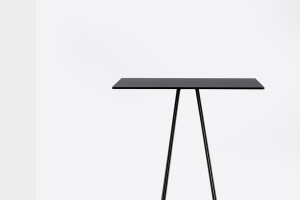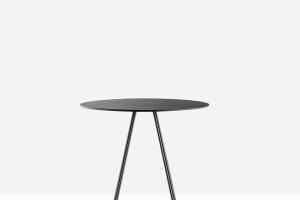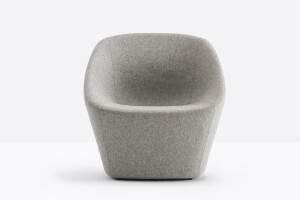Architect, Laura Dragomir
We see static images. We hit „like” when a picture has a good coomposition, bright colours and maybe wide angles. A picture will stay a picture, but a space needs movement. A space asks for perception and experience. Here’s what the Riverbed Technology workspace in Cluj-Napoca has to offer.
Creating an ingenious space is almost never in the hands of the architecs. Nor it may seem in the hands or minds of the recipient. It lays in the experience itself. And as recent history teaches us, the workspace doesn’t need innovation. It may need adaptation, courage, or time to build itself, but not innovation. Take for example museums. They showcase artworks and are made in such a way to emphasize your perception of them and to give you an experience while you cross them. Then again a museum can be a work of art by itself in the city, becoming one thanks to its entourage. But at the end, a museum serves its purpose by supporting what it contains – works of art.
A space should not be innovative, but the people inside it should be so. They live, create and express themselves throughout the space. By using the ideas of human centered deisgn, the production of material is only the final result of understanding what the creation process will be like. Innovation is generated by people. Innovation is a product of peoples’ minds. Space is here to back up the experience.
What we feel during the day creates a connection between us and the workplace. It may look like home, it may function like a conference room or it may smell like a garden in the sping light. It’s how we react to the workplace that makes it suitable for us, for the company. There are no two of a kind. No matter how much one tries to make them the same, they will end up different. The actors are different. The organisational culture may come as a general requirement but the society is local. Internal community adds its own influences on the habitants of the workplace.
Riverbed Technology is an american information technology company that produces software and hardware focused on network performance monitoring, application performance management and wide area networks. Based in Cluj-Napoca, the company seeks to express its connection to the local community and cityscape. Bringing the outside experience of a unique city in expansion became the main path to build on.
As Schloss and Palmer’s theory The Ecological Valence theory explains some preferences for certain colours used in the space, the search for urban experience brought us face to face with a selection of known (re)actions in the city.
1. Movement
Mobility isn’t a thing of the present. Society says it is so, but mobility isn’t a wow factor anymore. People create movement by nature. Since Savannah Theory explained the evolution of bipedalism as the preffered way of human locomotion, it triggered more questions and therefore explanations of human behaviour. People create movement. A space adopts it.
Thanks to millions of years of evolution, humans (among other species) have developed frontal oriented senses, and the most refined of them – the sight – is mainly horizontal. The adaptation of walking causes an inclined axis of perception ten degrees downwards. Basically, the traveler normally sees only the ground floor, the sidewalk and activities along the street. When adapted to the interior space that we use every day, the perception uses well known images from the city with wich we are used to.
The experience of walking through the narrow streets of a medieval city, having to choose your pathway as the angle of the facades chages is a routine we became used to. So, movement in a similar enviromnent would trigger the same reactions. In the Riverbed space, the tilted walls make way to various pathways and plazas, places for people to gather around or to naturally change speed of movement. Elevated platforms mark these plazas and mimic improvised sitting places for pedestrians, as they team up for discussions.
2. Dynamism
Introducing the surprise element as a part of the experience. Most of the time we are forced to cross long and monotonous colours, to search for furher directions as we move by, to stop and wait in places if necessary. Willam James’s (1928) theory of attention types (voluntary and involuntary) marks a difference in the way people react to what they see in their visual field. The involuntary attention requires minimal effort from the receiver and it activates as the user notices things that catch his attention or become interesting.
The coordinate system after which the orientation in space is made is the Cartesian system: the vertical axis, governed by the gravitational force and the horizontal axis. Any object of architecture will be perceived by the brain based on this system, with major simplifications. A cube with a cut corner will not be perceived by man as a pentagon, but a cube. Even though the visual experience is dynamic, the sequences translated by the brain are much simplified and for informational purposes only. The lower the speed of movement, the greater the angle of perception. Walking through Riverbed, you sense the need to change your movement speed according to the way the negative space forms around you.
One of the perceptual psychologist, Rudolf Arnheim’s theory about space explains how dynamism is born. A space between two objects is empty, yet the space is created from a relationship between objects, translated in our minds as a perceptual experience. In theory, if the space is generated by the relations between objects, it is normally filled by the gradient, that is, by a gradual perception of the visual differences between two objects. The result is the sum of the tensions that result from the differences between objects: dynamism. The experience is gained by the change of space forming around the user (from narrow pathways to large and elevated plazas). You meet the limits of the rooms, both inside and outside them. They guide you to where you need to be. They surprise and embrace you. Walls change colours, shape and orientation. You don’t event need to stop to feel all of this. They become transparent. Then they apear again without expectation. Yet, it feels that they were meant to be there.
3. Positive shapes
The space represented by the bottom of the figure exerts pressure on the shapes by establishing and generating the interstitial space to define the shape of the figure and to have a balance between space and object. The duality of an outline appears when the outline belongs to both the object and the space. Shapes are perceived as figures on an unbuilt background. Positive shapes create directions. Intersections, on the other hand, are overlapping directions. They can only be perceived as such and should therefore be treated differently. If we remember the importance of a central space to be the main landmark in a building, we can assume that an intersection will become the central space, with a role in distribution. At an intersection, the buildings adjacent to it will always be subordinated. Therefore the plazas created in the Riverbed space are built on intersections, thus helping main activities to come naturally as people gather around.
4. Stress levels
Reducing stress levels in workplaces has become one of the main interest in the last years, as we cross a time in history characterized by three figures of excess, which also become the main features of our metropolitan daily life: time (over-abundance of events), space (ever increasing city limits), individual (individualization of references). Every day we are forced to cross the city from one side to another, or from one city to another, if not from one country to another. We cross a multitude of spaces in a relatively short time. Through these changes of time and space we become witnesses and subjects of events that most of the time cannot be controlled. This creates a feeling of discomfort, of crisis, which automatically connects to consciousness (a result of human biological evolution). The result is that we can see everything without doing anything. Avoiding these types of crises in the workspace can relieve stress levels and is able to give the user a sense of comfort, relaxation and familiarity. As a result a large number of aproachable elements have been introduced – natural plants, working area, different postures of seating, both in closed and open environments, focused and ambiental lighting – to enlarge the user’s experience.
Populating the space creates the user experience. And since we are talking about expressing human needs and reducing stress levels, the users have introduced everything from coffee machines, high-end technology, group memories, as the specific Riverbed fish, to nerf guns, that seem to be the perfect addition to all the exercise utilities: boxing bag, darts, tennis table, monkey bars; all integrated among everyday activities. The meeting rooms are equiped and furnished according to their needs, from comfortable couches to high tables and writing boards. Meeting rooms and silent rooms are scattered throughout the space, breaking the repetition and enhancing diversity of space and users. A large common space accomodates up to one hundred people and can hold different types of functions and activities: eating area and breakout space; while more intimate spaces integrate comfortably in the daily routine. Clusters of rooms divide the negative space (open area) used for gathering and common activities, while maintaining the perception of intimacy and retreat.
As a personal experience, you can feel anything and everything from narrow pathways to large and crowded spaces; from high-end tech rooms to basic sitting areas that wait for users to bring them to life. Materials enhance the perception. If sight is the main sense used to perceive the Riverbed space, touch is the one that completes the experience all toghether. Glass, iron and wood, velvet and leather, cork and natural plants. Grass, concrete and paved ways are feigned on the floor, while the distribution of lights changes as you pass through.
As many words we may use and as many pictures we try to show, nothing compares to the feeling you have when you enter this space. The experience is unique by the way we perceive the limits, heights, colours and materials. And nothing compares to a personal experience in a limitless space.
















































