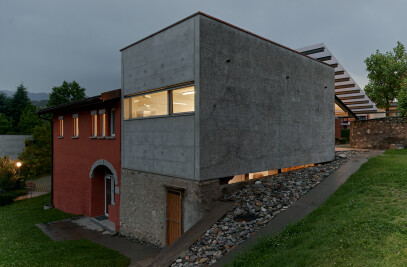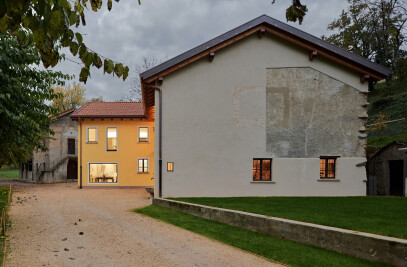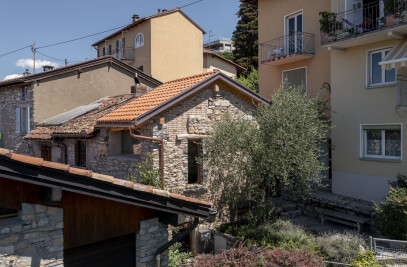The urban regeneration and traffic calming project for the access route to the school in Sonvico is part of a wider urban masterplan for the Dino and Sonvico areas. The underlying concept that informs the general project can be summarized in five points: 1. Identifying an independent pedestrian route separate from the Cantonal road 2. Improving and redeveloping the pedestrian route that runs through the entire area 3. Marking the route with consistent materials so that it is easily legible 4. Redeveloping the public realm and pedestrian routes as tools for mitigating car traffic 5. Improving, where necessary, the availability of services and urban infrastructure (parking, benches, new public spaces).
In this context, the project for the redesigning of school services involves the transformation of a residual space into a new public space that complements traffic calming measures. The project involved the construction of a new ARL (Autolinee Regionali Luganesi) bus stop and an access system for the local school. A 1.20 m wide pavement was built where none previously existed, along the road leading to the school. The pavement links the street level with the entrance to the school via a ramp (32m long, with a 5% incline) with two landings paved with porphyry setts. The concrete retaining wall was cast in corrugated iron formwork.
A set of wide steps was built to form a sort of hill at the top of which is a raised grass bed where an oak tree (Quercus petraea) has been planted. The steps are 40cm in height and 60cm wide and can be used as seating. The two sets of steps that lead up the hill are built with stones sourced from the City of Lugano warehouse, which were once part of the staircase of the Lugano Cathedral. Two 30cm wide bands form the surface of the steps: one is made from concrete and can also be used as seating, the other is formed with natural stones (porphyry setts and tiles) or vegetation. The steps connect the level of the traffic calming road hump (+554.40m a.s.l.) to the school yard below (+552.80m a.s.l.). From the street level, one can access a horizontal circular space paved with recycled porphyry setts and tiles made from the same paving slabs used for paving Piazza Riforma (the town hall square) in Lugano. Numbers and letters of the alphabet are carved into the tiles. At the base of the stair there is a drinking fountain. The steps are also used as terraced stands for the new 3x3 streetball pitch paved in grey Rubtan. Galvanised reinforcing rods of 30mm diameter were used for constructing the metal fence and gates.

































