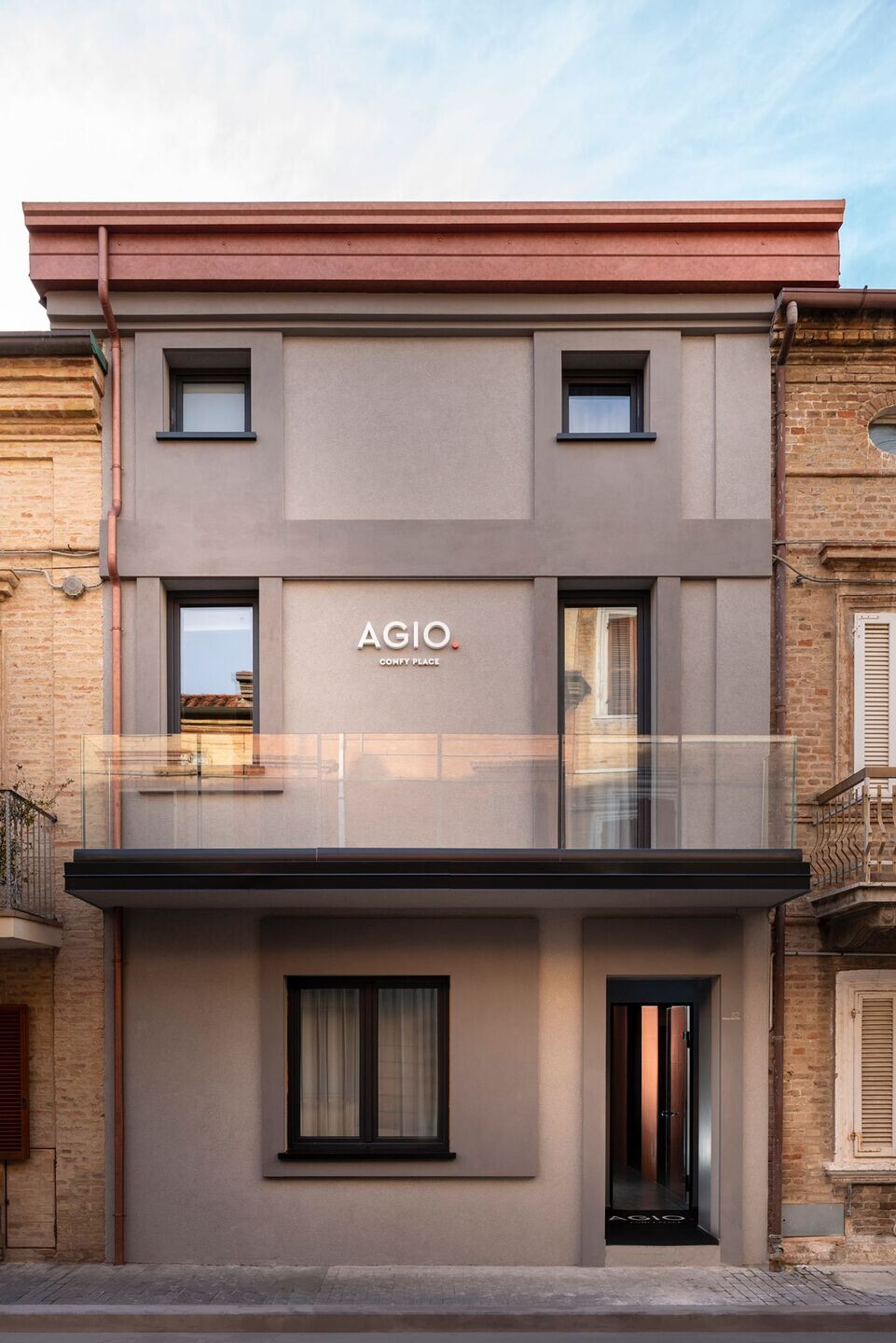The idea arose from the desire to refunctionalize an existing structure into a technological, contemporary and design-driven place, a COMFY PLACE. For this reason, we thought of an atypical accommodation facility that puts the comfort of its customers first. Basically, the idea and concept of the project has always been to create a peaceful, quiet and comfortable, yet unique corner in the heart of Civitanova Marche.
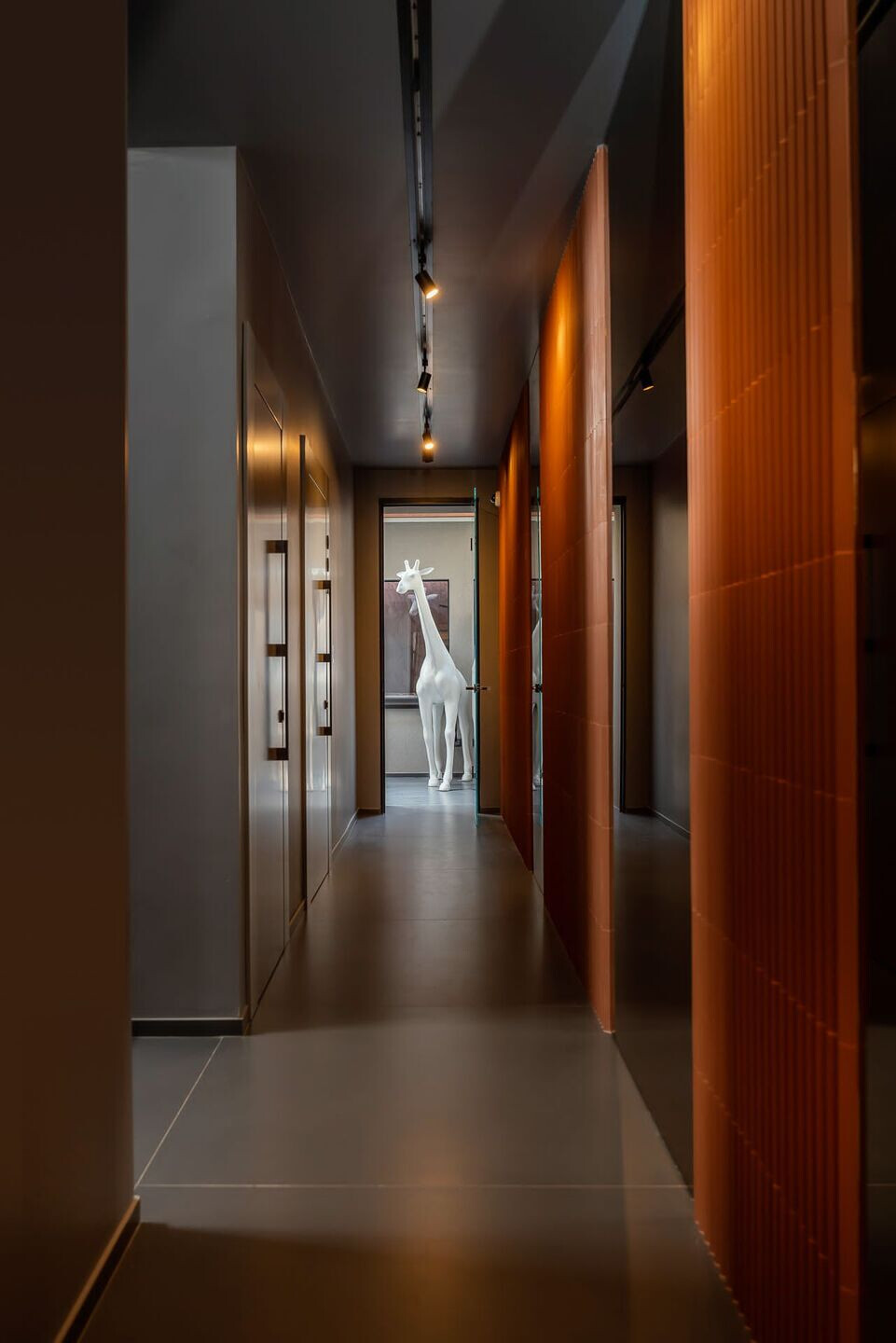
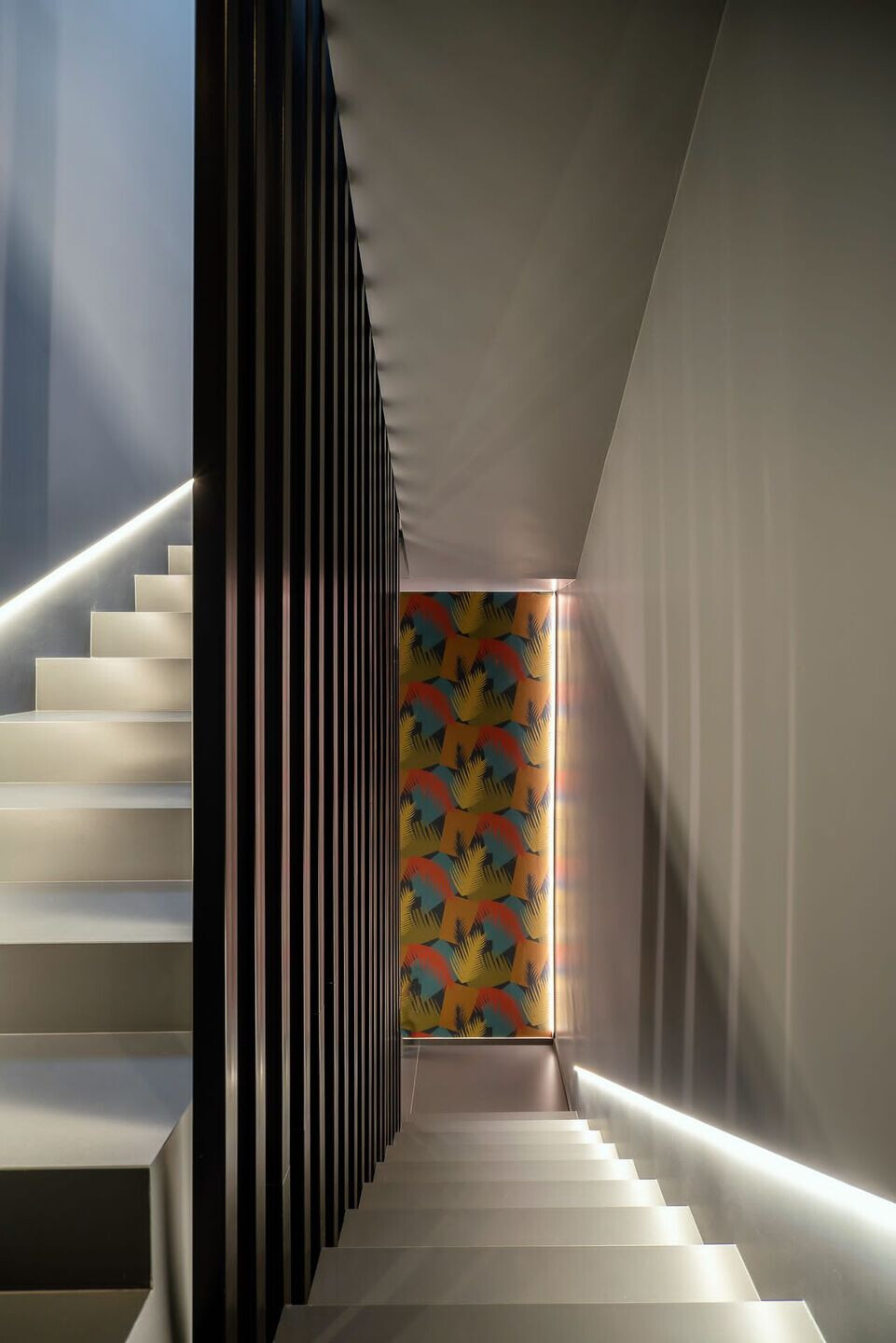
The entire intervention was designed to give AGIO a contemporary and technological language, but at the same time capable of dialoguing with the context of Civitanova Marche. We started from the renovation of a disused building that was emptied, consolidated and redeveloped. In fact, AGIO fits perfectly into the context: adapting to the city center of Civitanova Marche, inscribing itself in the historic streets, without disturbing its aesthetic and architectural balance, placing comfort at the center, the only guarantor of a true psychophysical "restoration," ethically using all the resources of the most modern technologies: we did not want to create rooms, apartments, or a residence, but places, places where this dream could be lived, caressed, breathed.
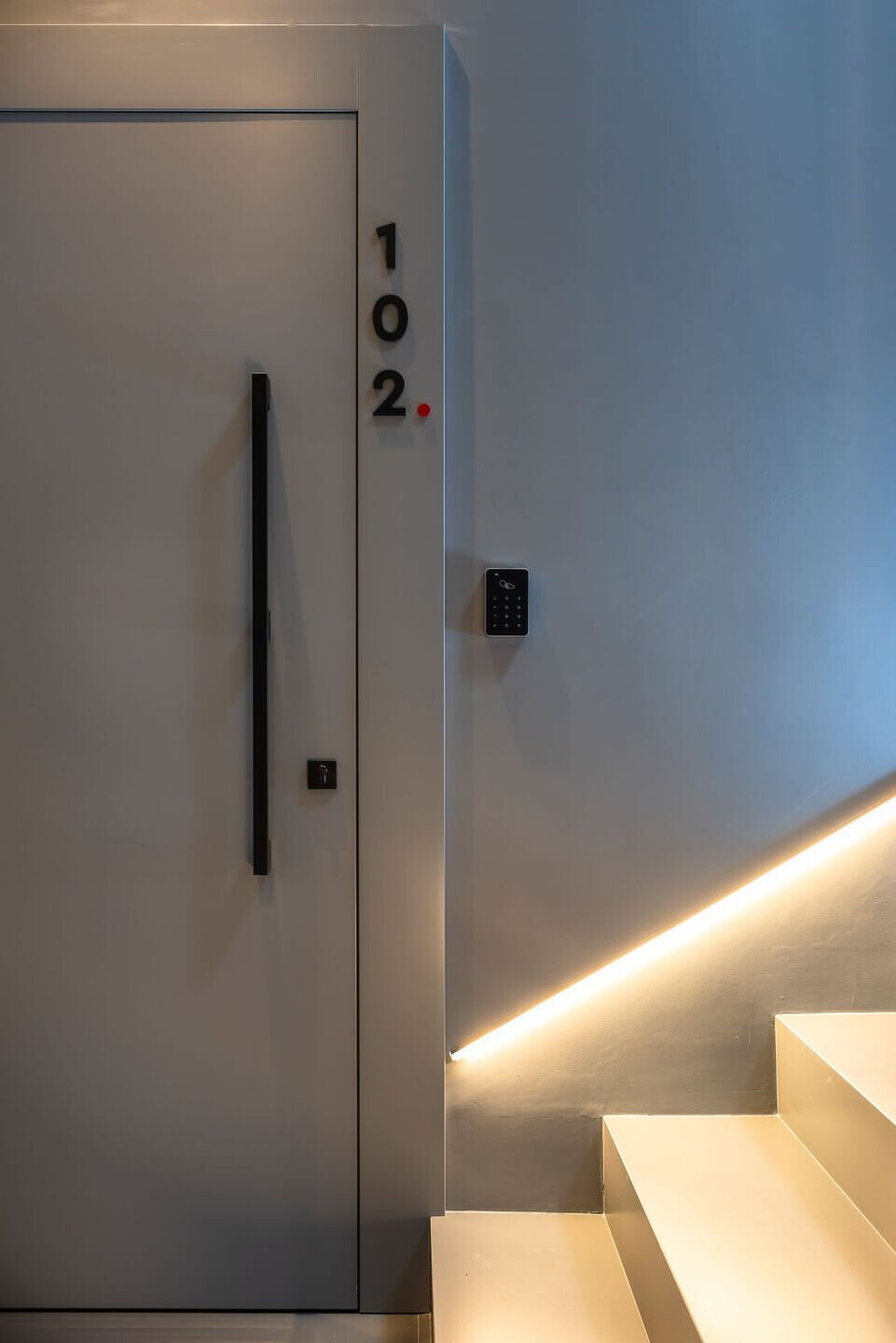
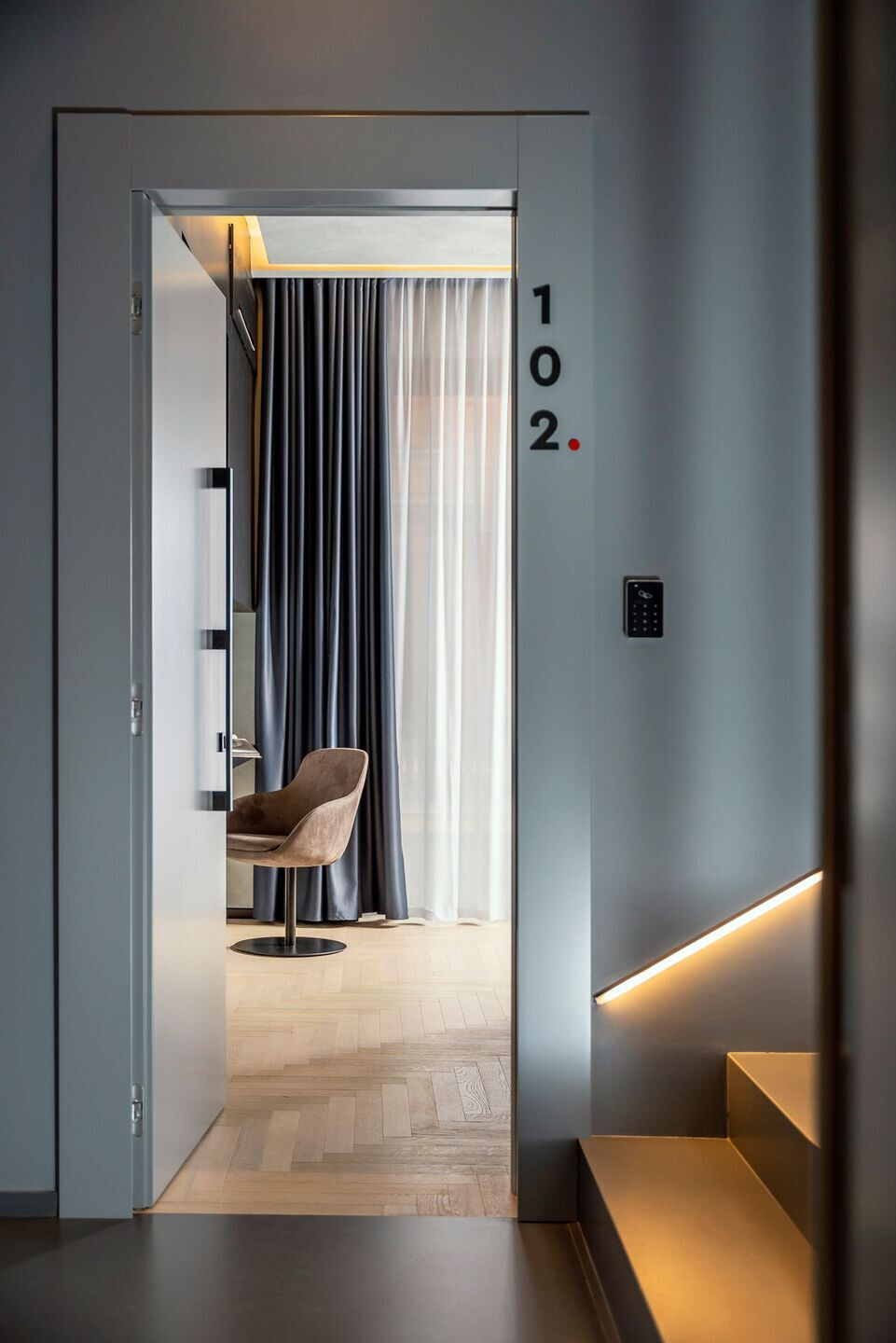
The entire facility features an advanced home automation system and air recirculation and purification through filters and UV lamps. Each room is equipped with an automatic humidity control system that ensures the perfect standard in each individual room by balancing all parameters that make the environment more comfortable for the stay, drastically limiting energy consumption within the facility.
In addition, each room features a home automation system to ensure complete control of the room for the user during the overnight stay, but also for the manager during the period of non-use of the hotel facility.
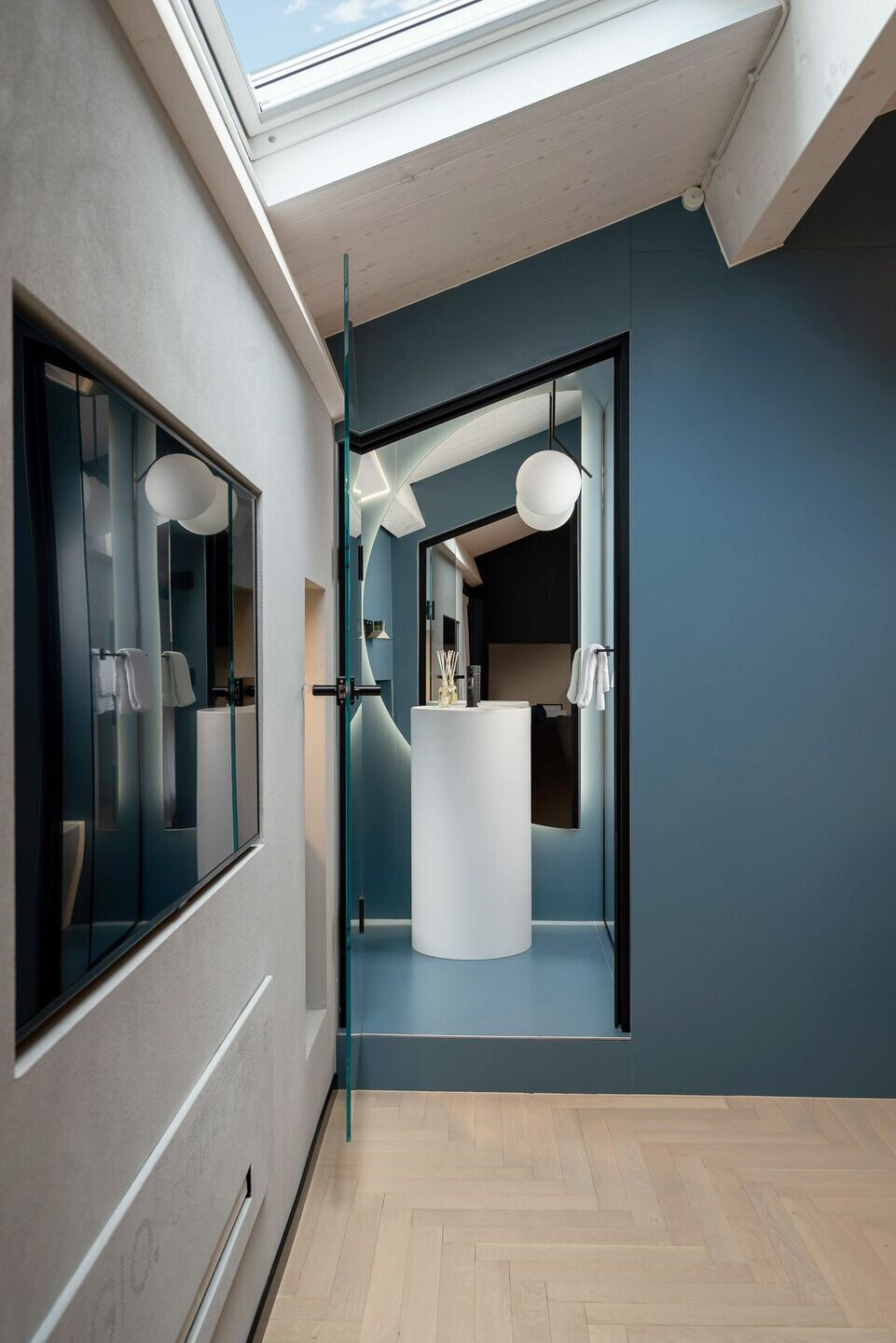
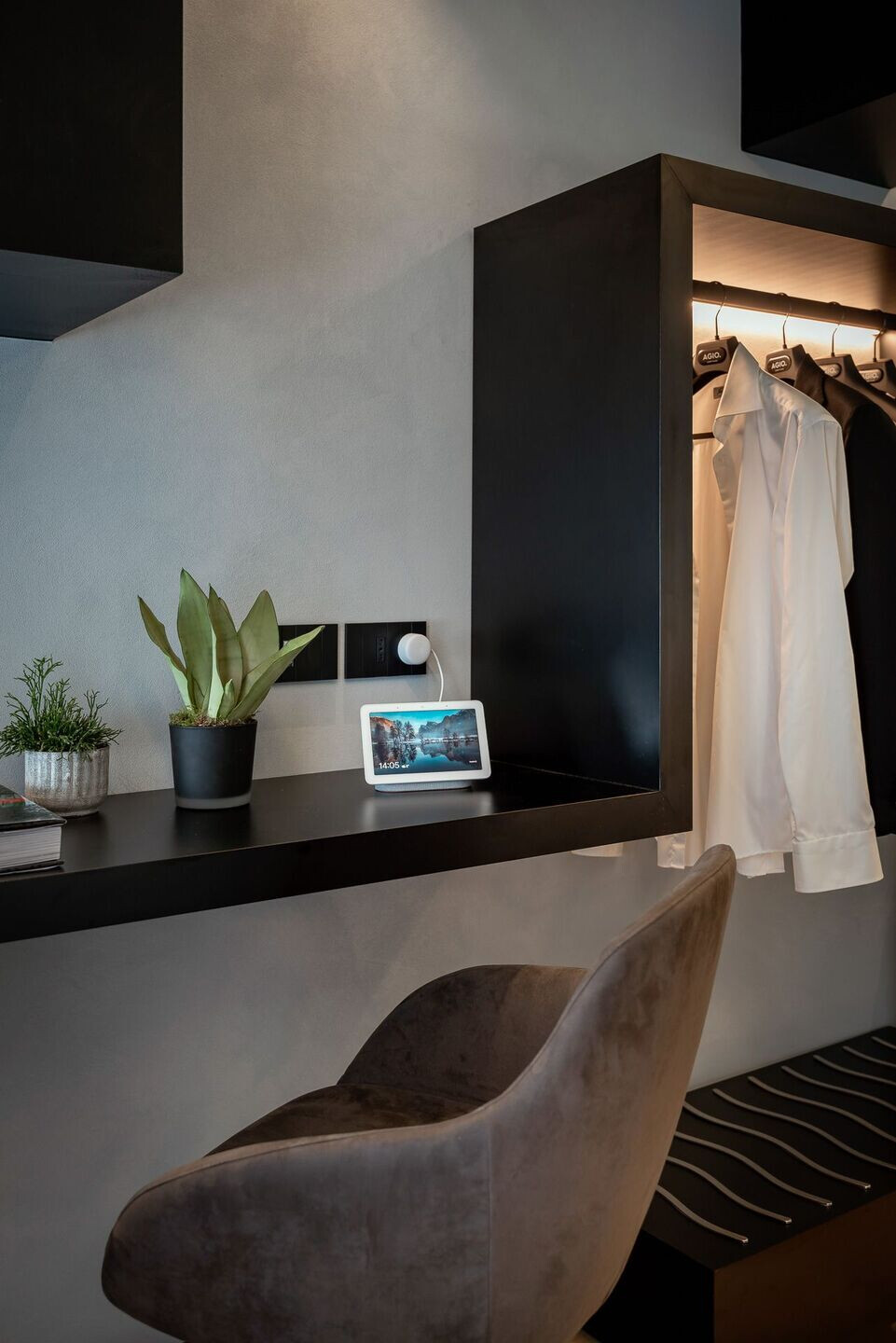
The intervention consists of the total renovation of a disused building that has been emptied, consolidated, and redeveloped. Of particular note is the new glulam roof that fits perfectly within not only the idea of AGIO, but also within the historic center of Civitanova Marche. The restored facade in contemporary lineage dialogues respectfully with its surroundings. Inside, the rooms, two on each of the three floors, are comfortable and sophisticated with the furnishings reduced to a single continuous line running along the wall. The bathrooms are designed as single-material, monochromatic blocks and differ in color and tone on each floor. The existing staircase is enhanced by an element of wooden blades that runs vertically through the structure. The corridor that gives access to the rooms on the ground floor overlooks the interior patio that is crossed to access the wellness space. Every single detail is pure planning and pure design. A space that embraces and complements home automation: in fact, AGIO is fully automated and functions without staff, from booking to access to the rooms and the wellness space.
We did not want to create rooms, apartments or residences, but places designed exclusively for the comfort of the customer, ethically using all the resources of the latest technologies.
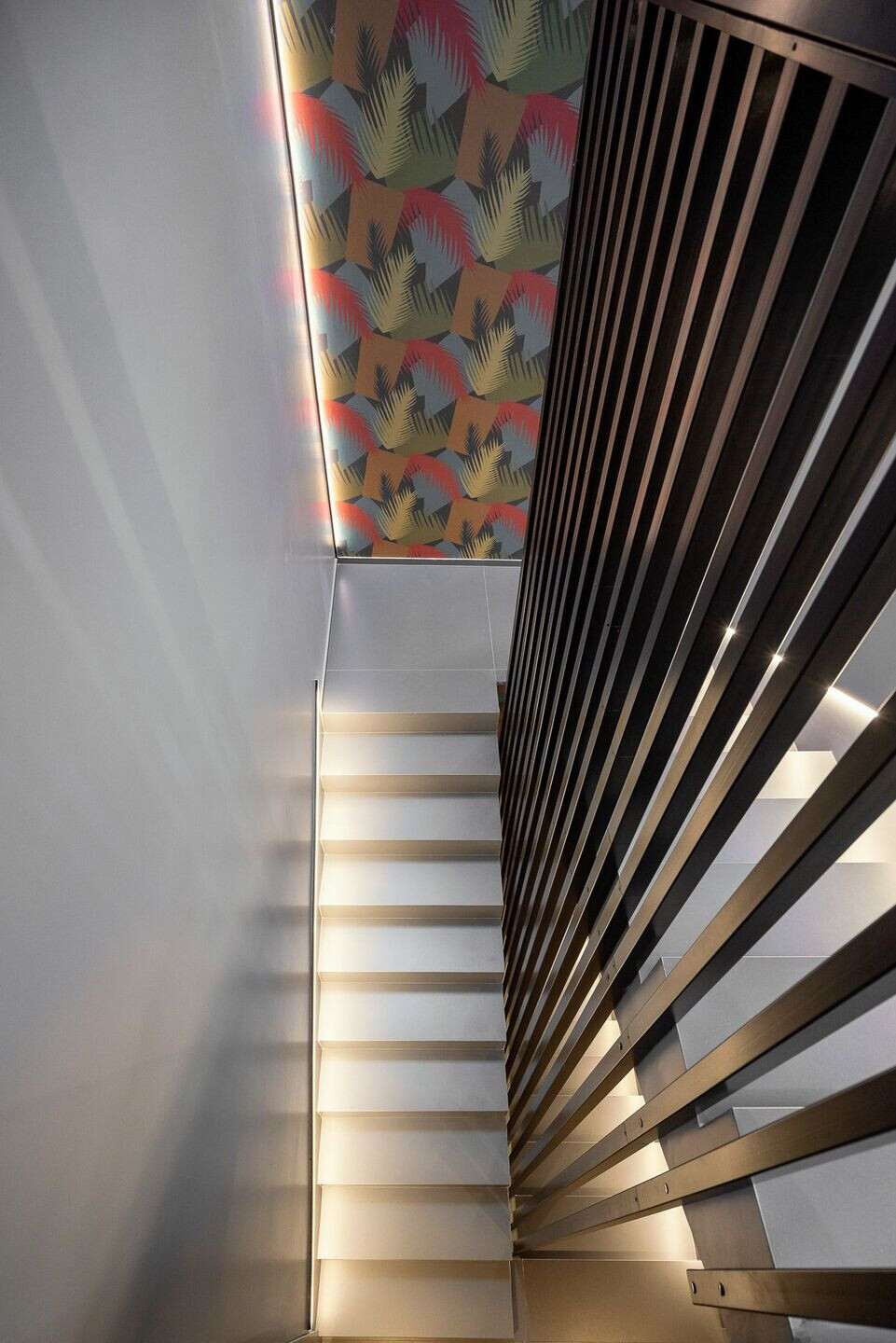
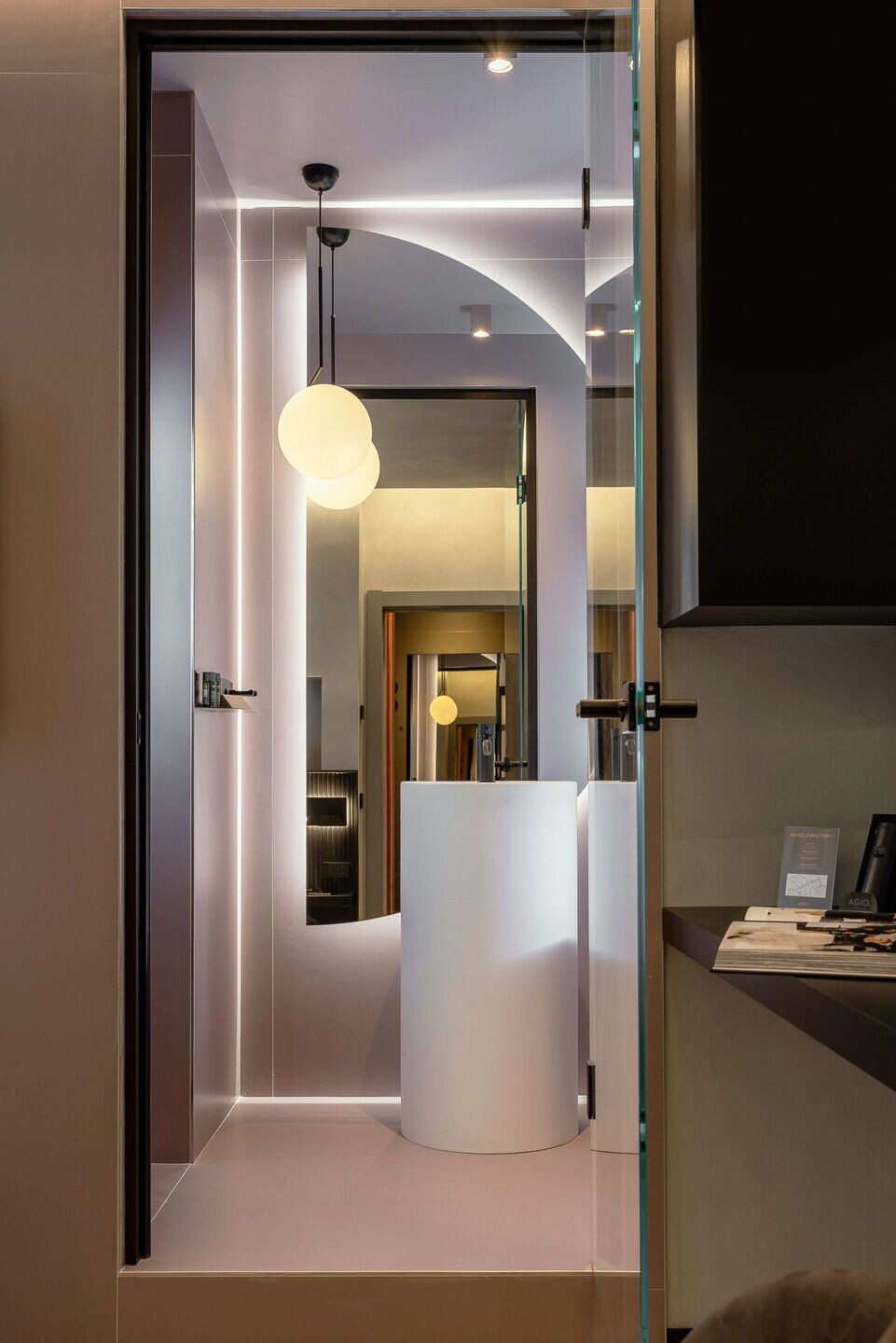
Team:
Architect: SPAZIOMEL ASSOCIATI
Other participants: ARCH. MICHELE DELLA VECCHIA
Photography: Flavio Ricci
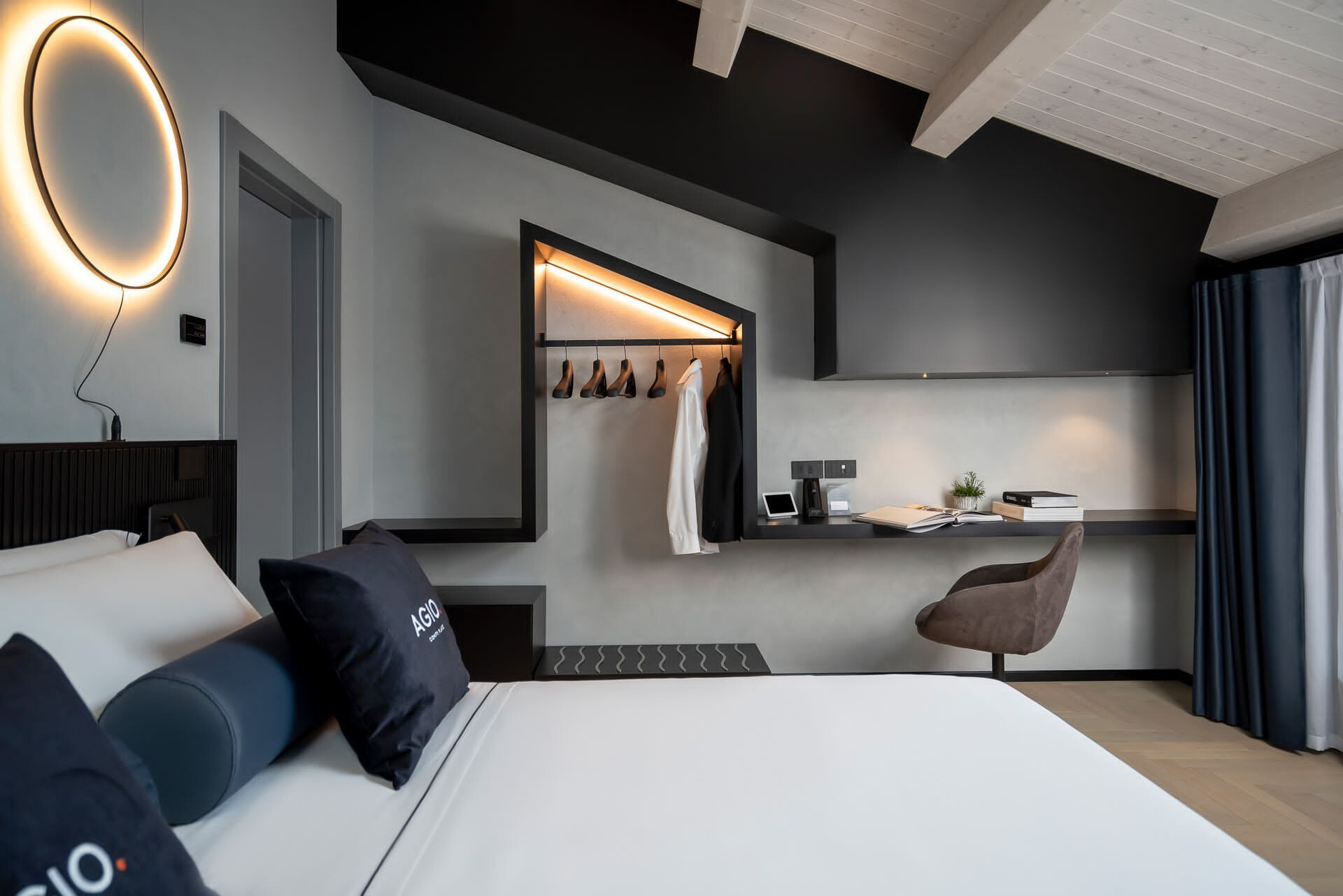
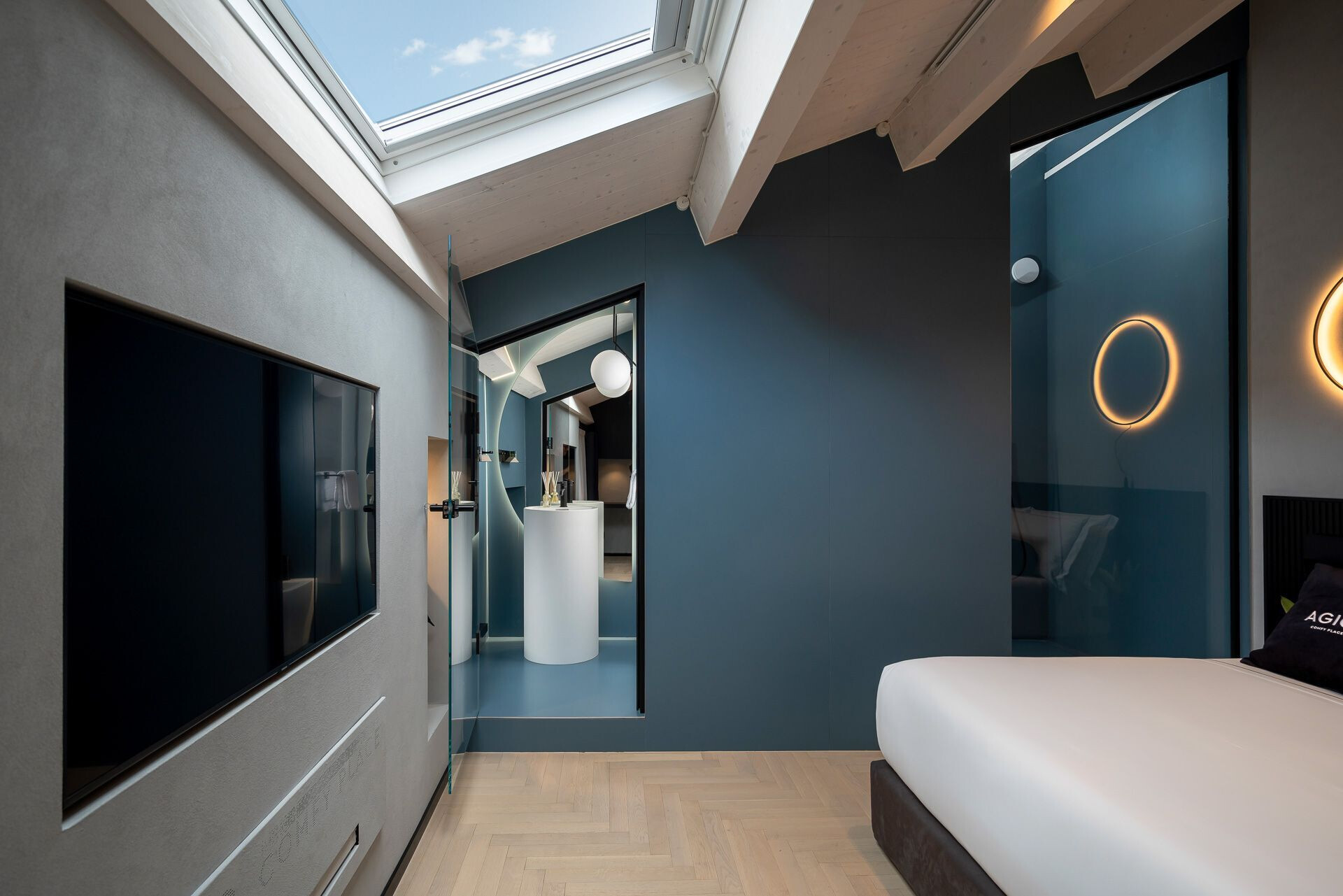
Material Used:
1. Facade cladding: Plaster - STO
2. Flooring: Porcelain Stoneware - Marazzi
3. Doors: Garofoli
4. Windows: PVC - Shuco
5. Roofing: Wood – Ventilated Roof
6. Interior Lighting: LED
7. Interior Furniture: Caporalini
