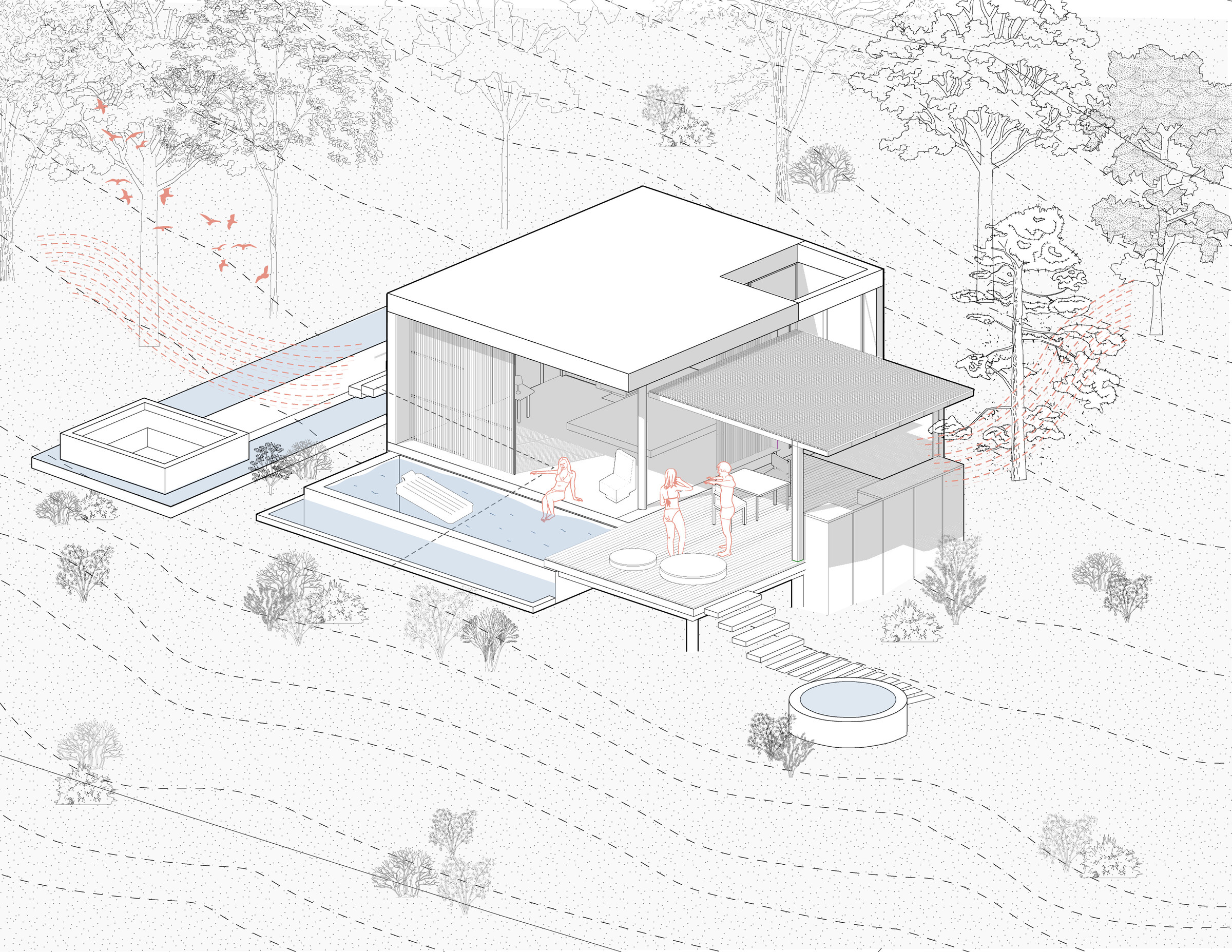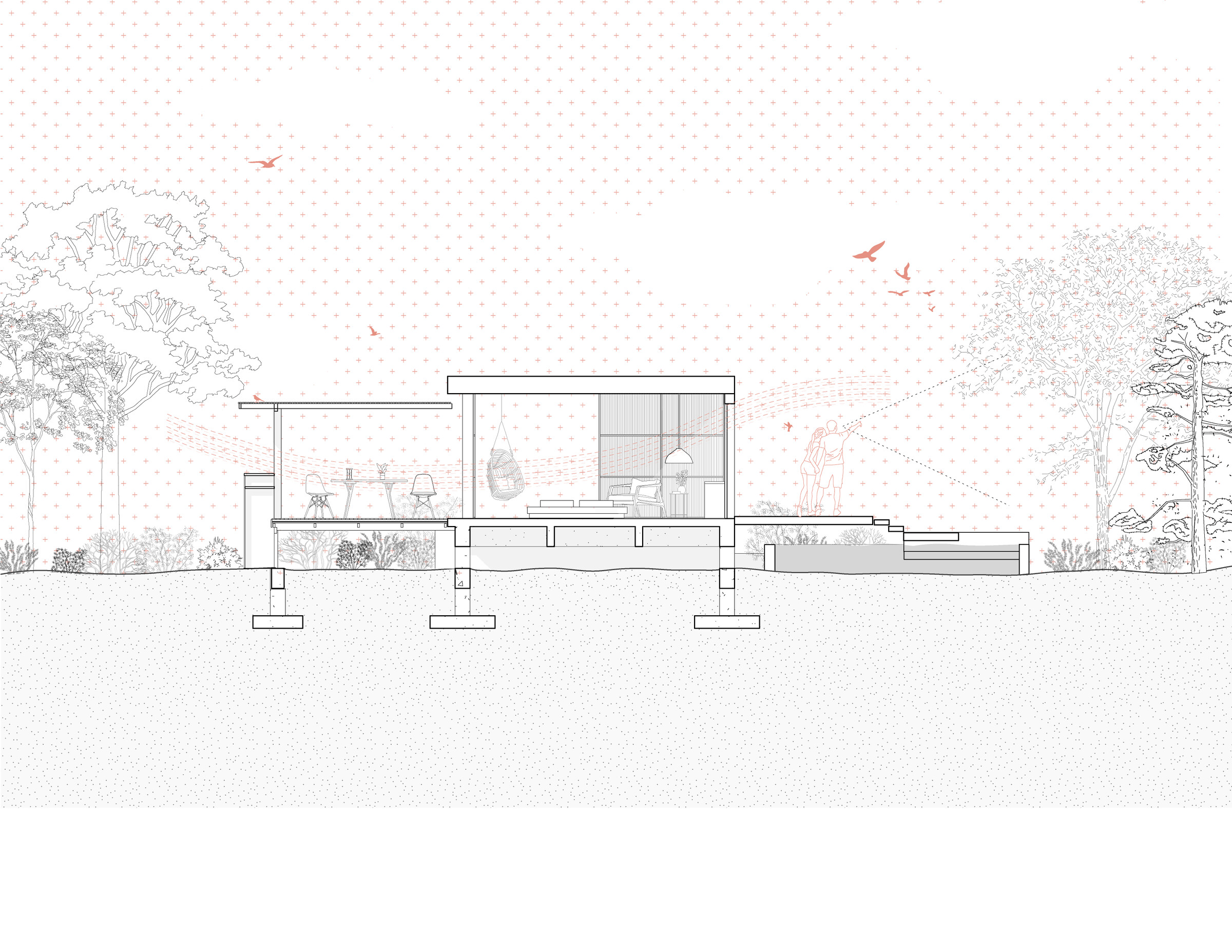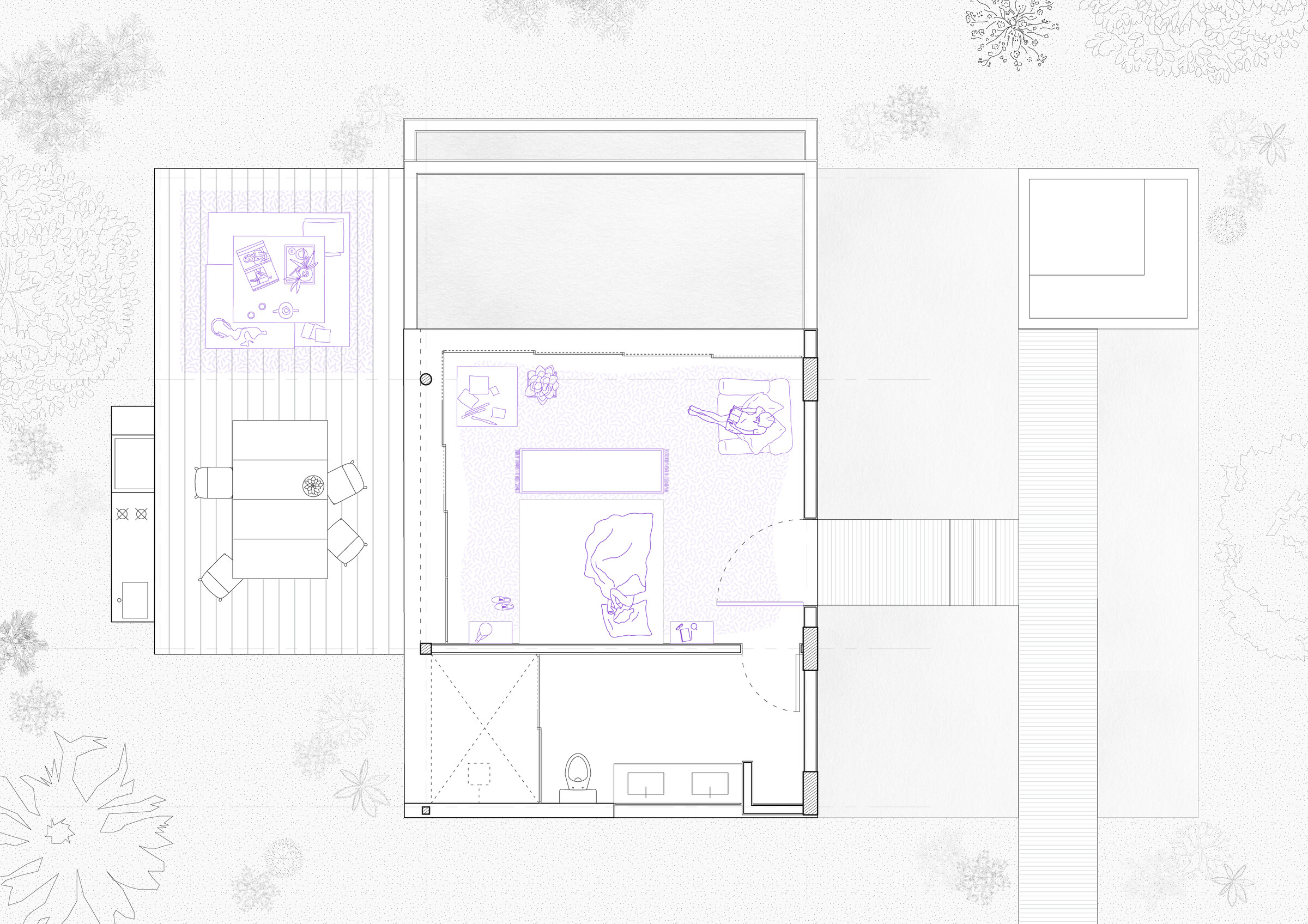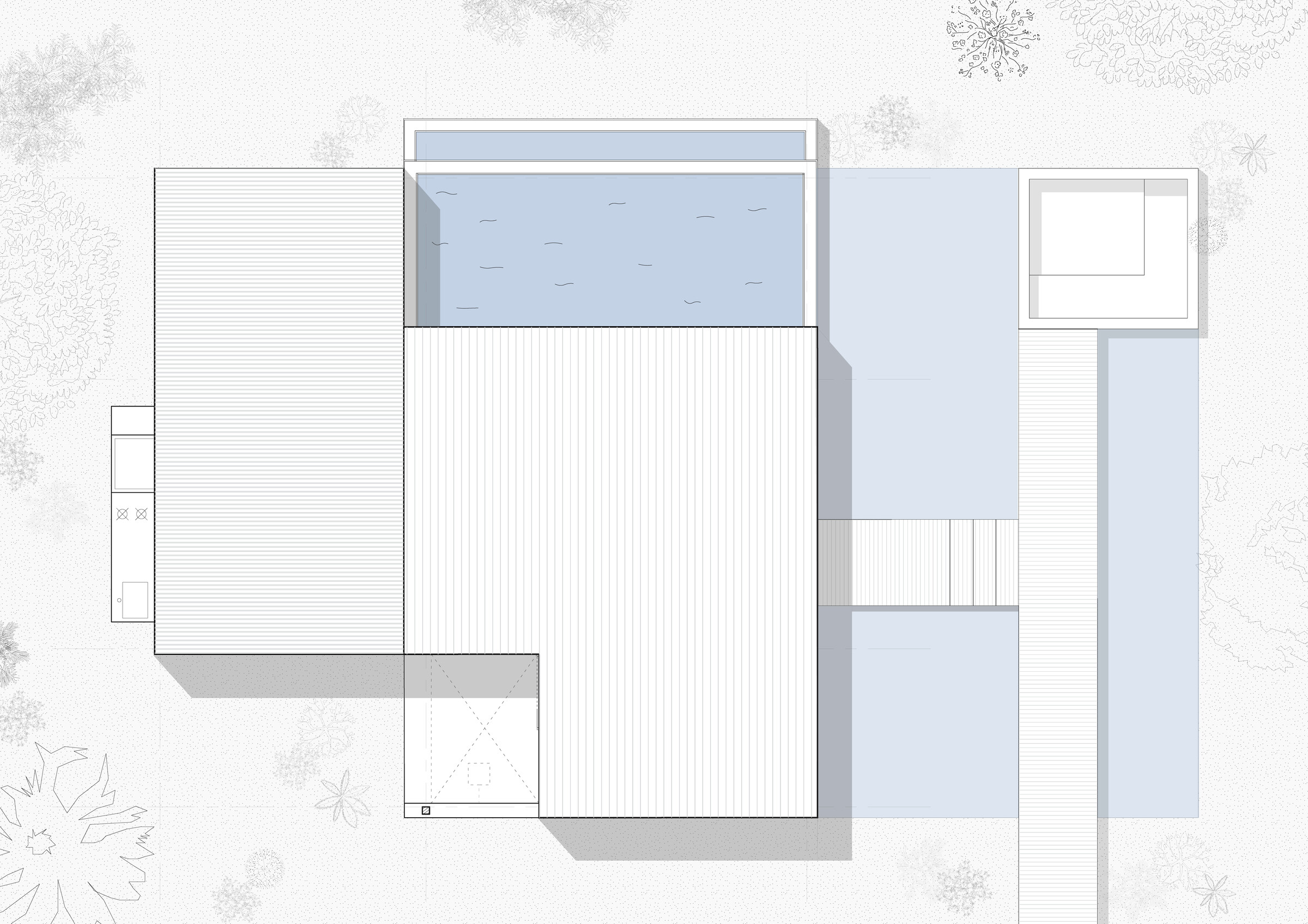This cabin is part of a hospitality complex, "Nakuma," in Villeta, Colombia. Conceived as a family-oriented retreat, its primary goal is to create spaces that interact with the surrounding mountainous landscape, the Villeta River, and the tropical climate. In this context, nature and architecture become inseparable, forming a dynamic relationship with the site's human and non-human elements.
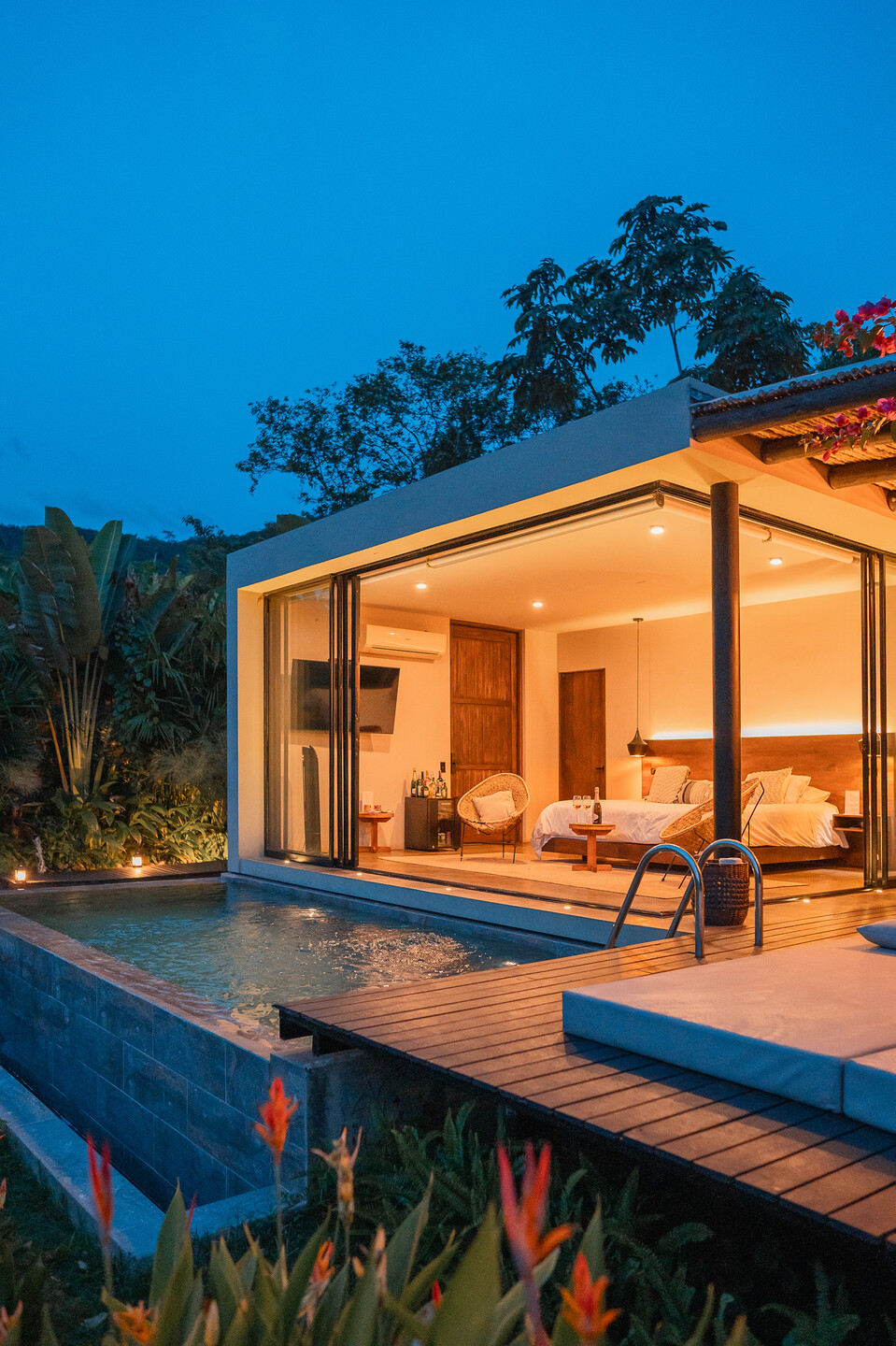
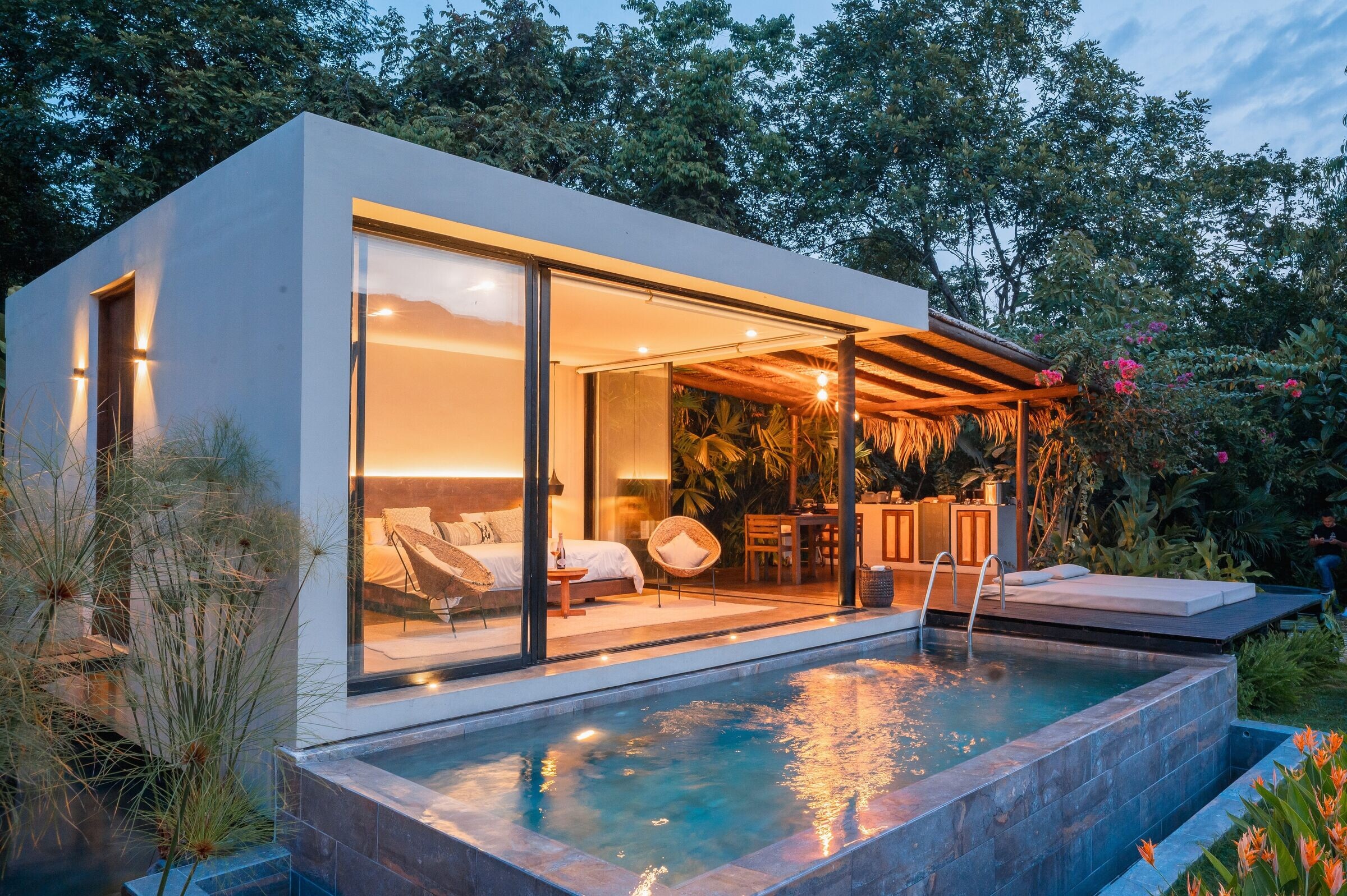
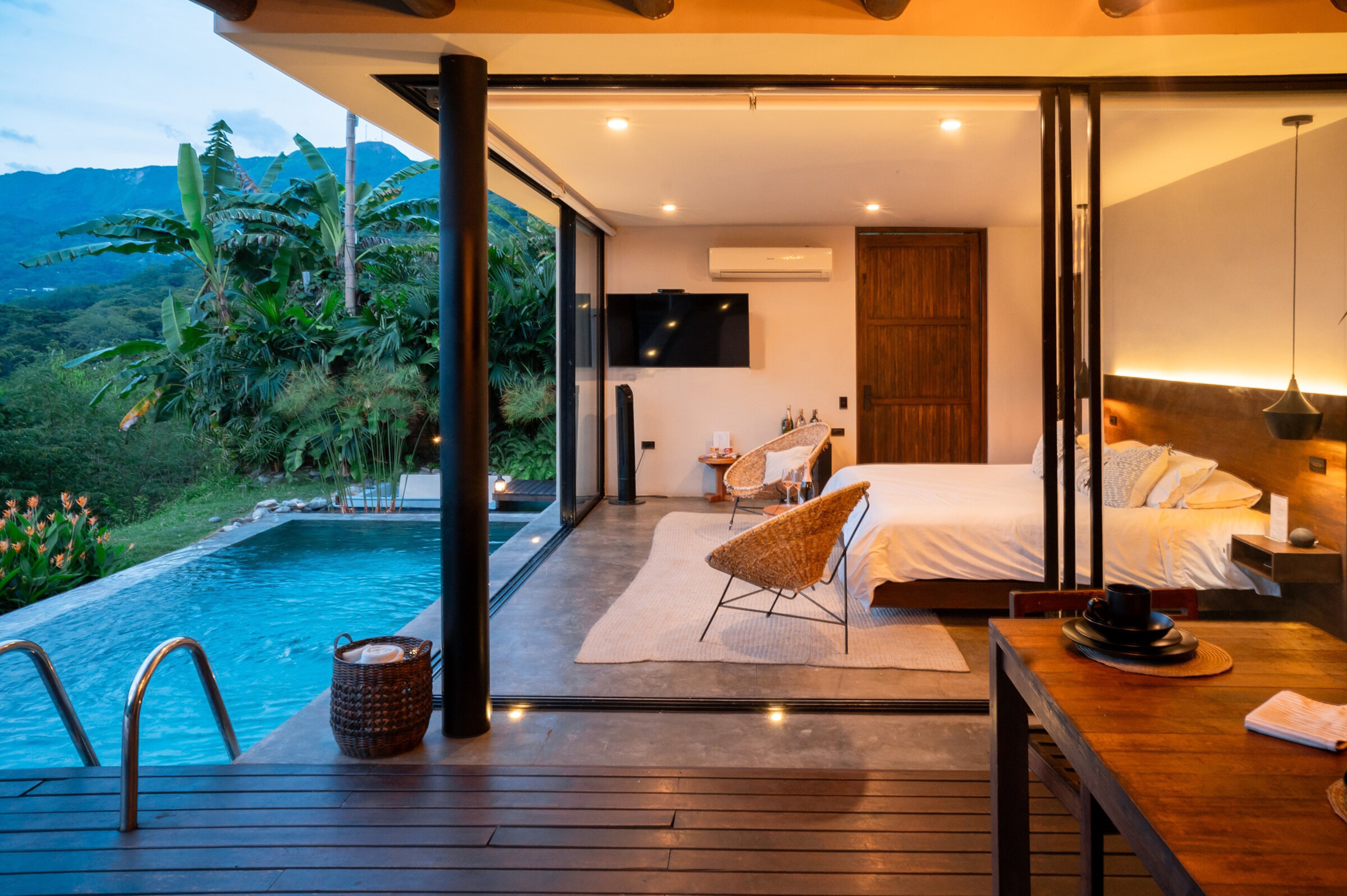
The architectural intervention strongly emphasizes transparency and its dialogue with the landscape. Elevated wooden walkways, gently suspended above the water, become key elements that guide visitors through the site. The central design concept is to design a modular structure with a green roof, surrounded by water features, whose gracious glass facades open to the north, maximizing light in communal and restful spaces. These areas, such as the pool, are designed to be bathed in sunlight throughout the day, contributing to a serene, immersive environment.
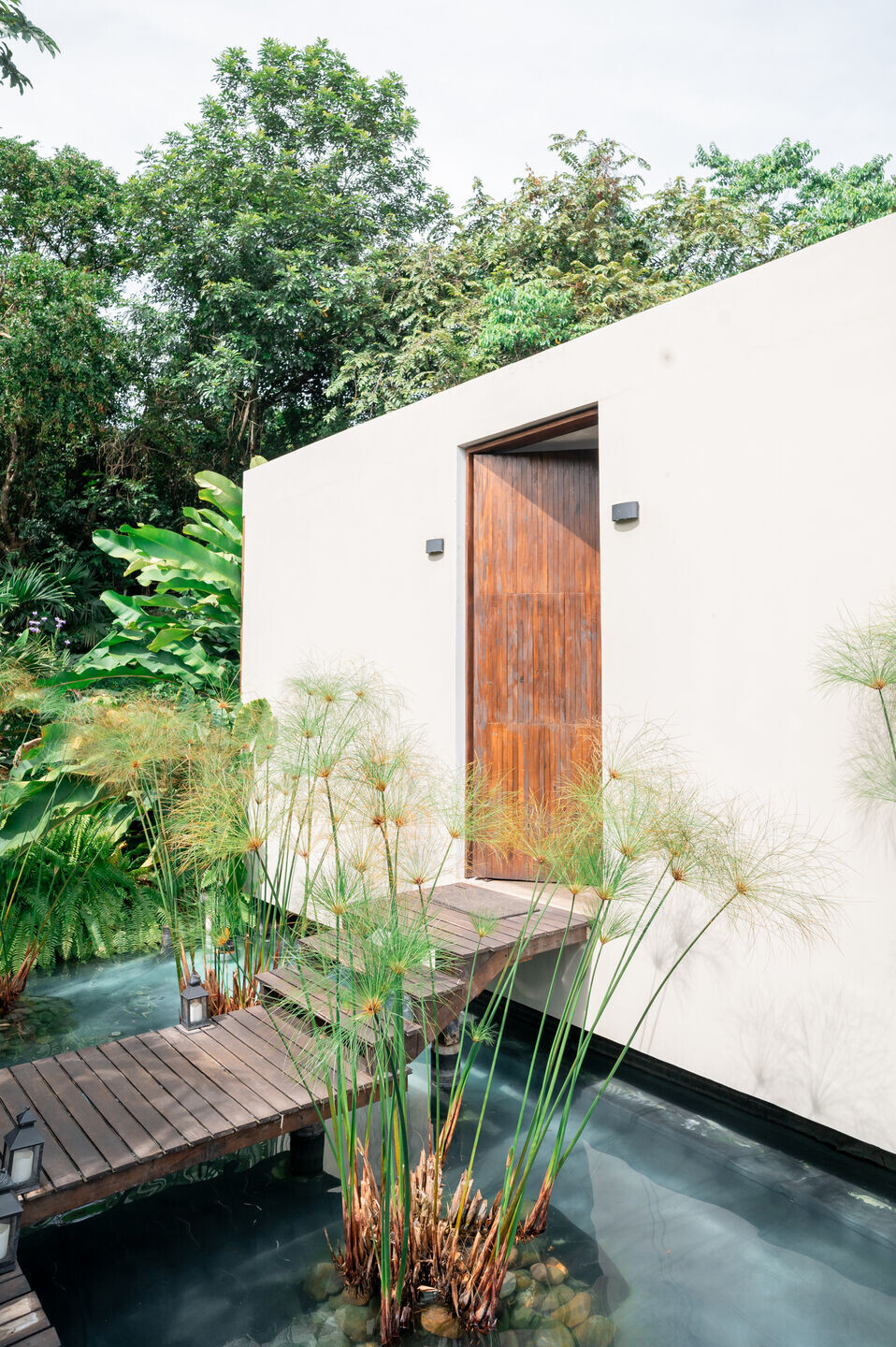
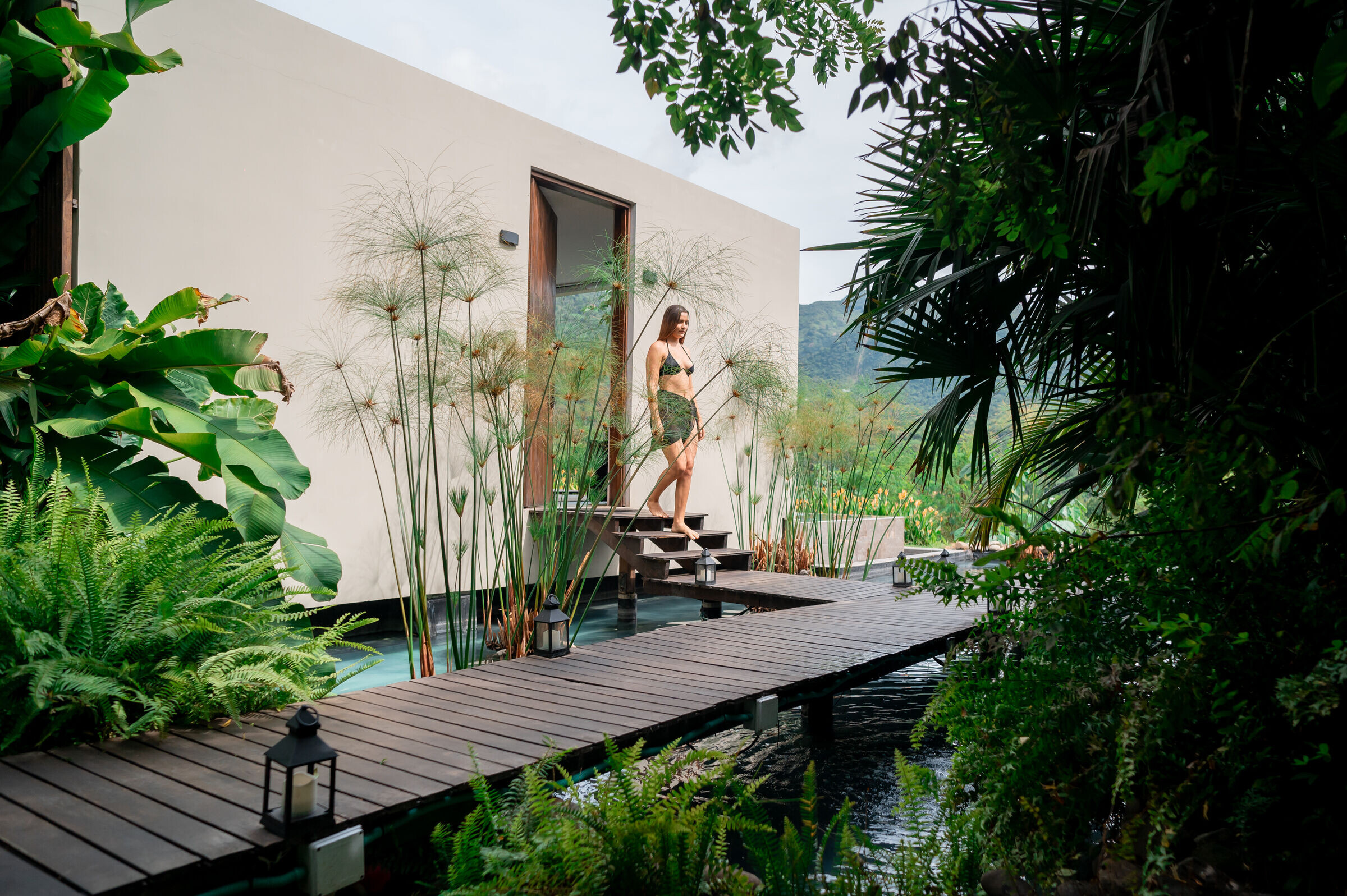
The material palette was carefully chosen to reflect the local context and include sustainable practices. Recycled wood from an old barn, locally sourced stone from the site, coffee tree sticks from Sasaima, and leaves from the abundant Iraca palm on the property were all employed to construct unique atmospheres. These materials, combined with local craftsmanship, establish a sense of place that is both rustic and refined.
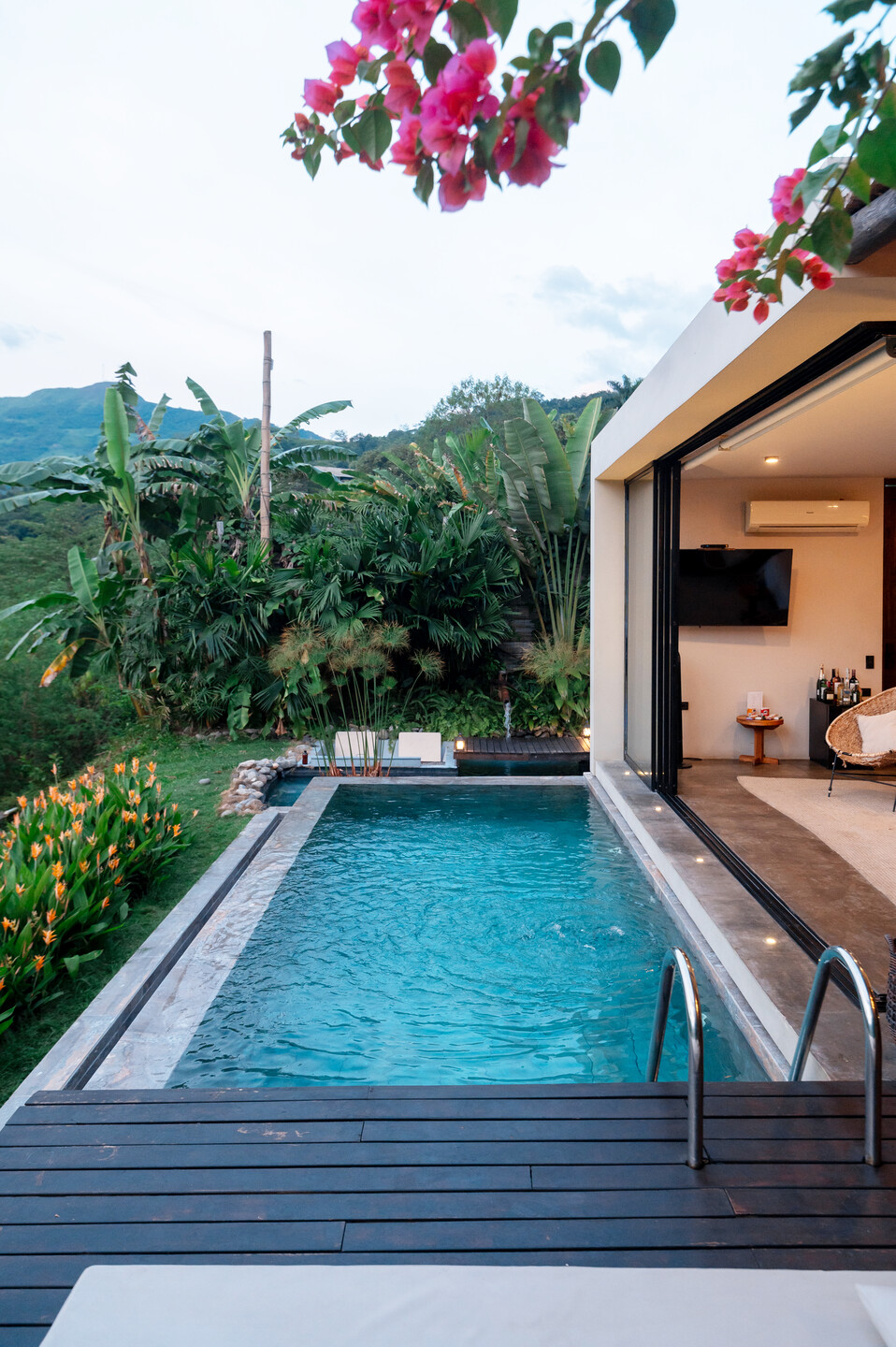
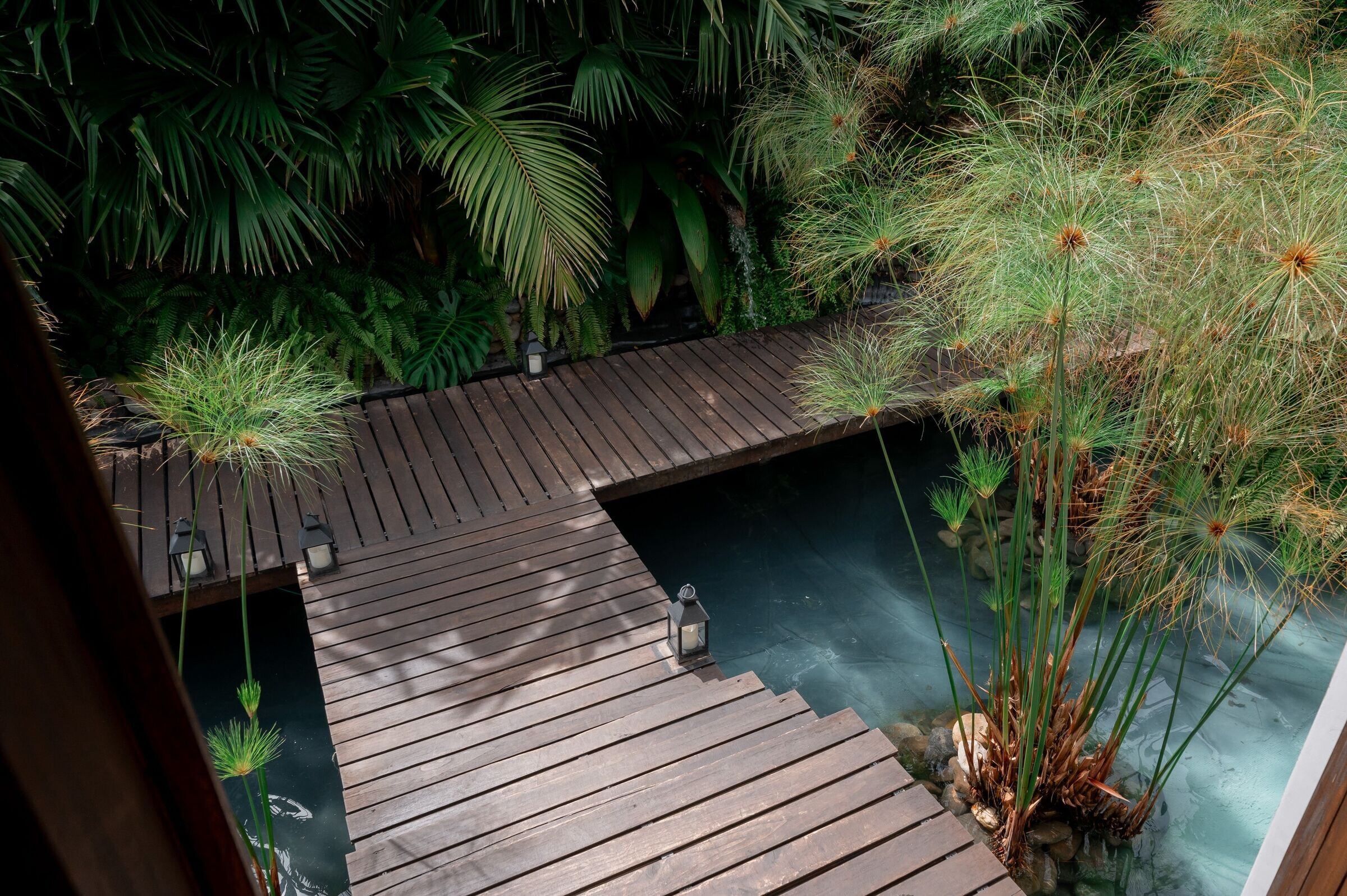
The entry sequence begins with a concrete staircase that winds through dense vegetation before transitioning into a floating wooden pathway that crosses the water, leading to an elevated viewing platform with a firepit set within a pool. A bathroom blurs the dichotomy between indoor and outdoor, where an open-air shower is surrounded by regional stone, and a garden of Iraca palms and heliconias boundaries the intimacy and privacy of the interior.
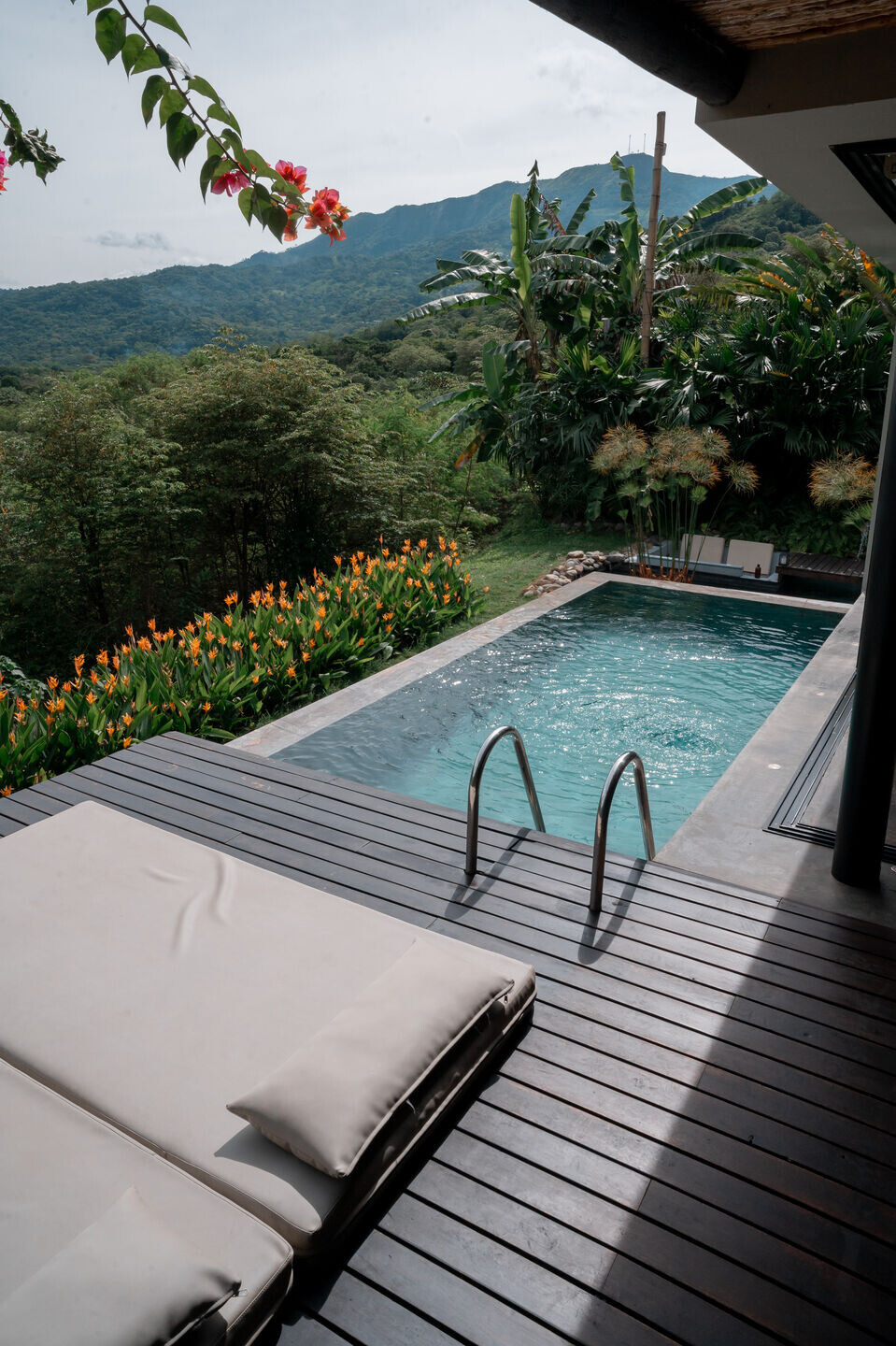
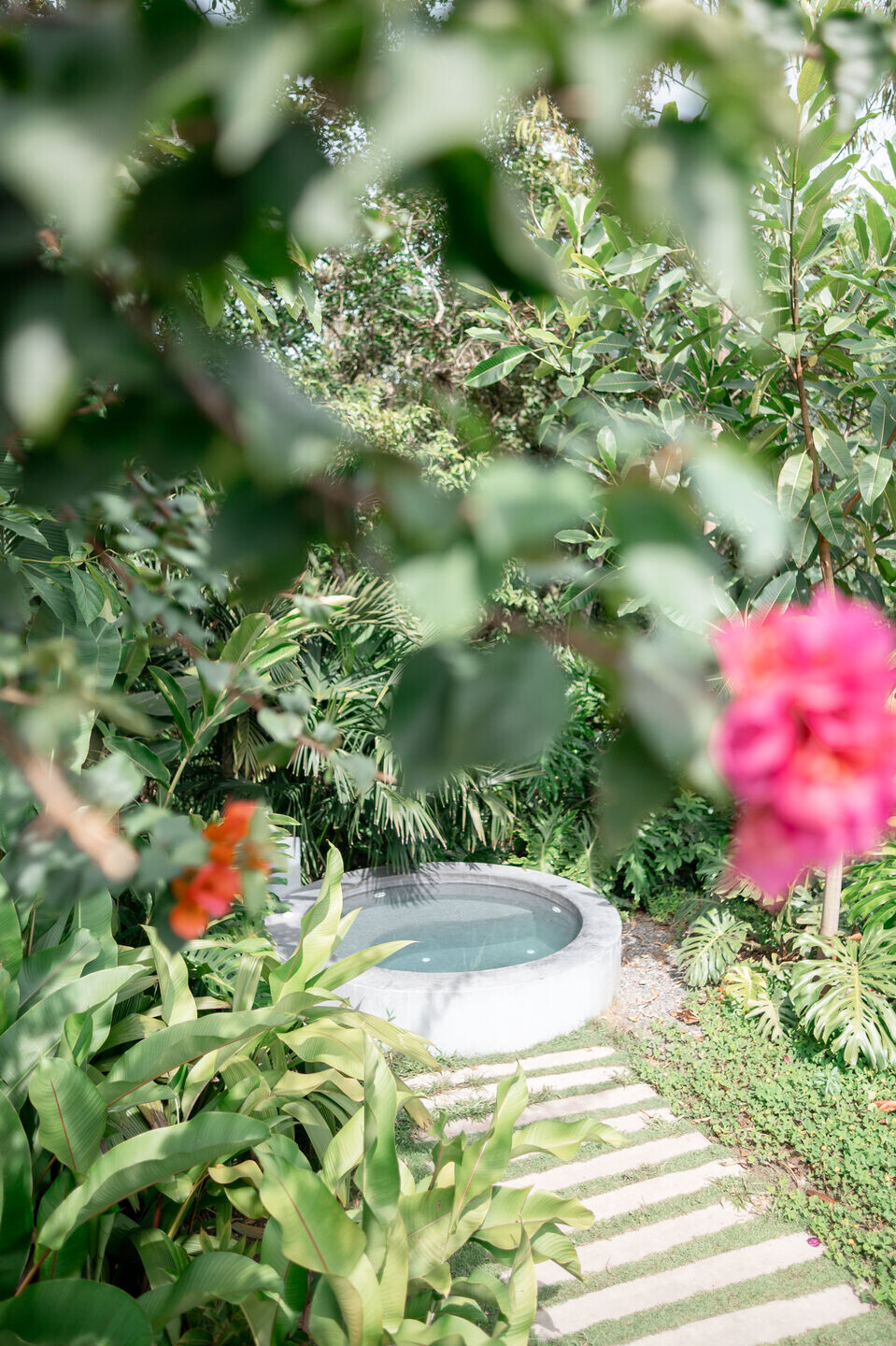

In addition, a pergola constructed from coffee stalks creates a wallless social area for cooking and eating, fostering interaction with the landscape. At the same time, a round jacuzzi, nestled beneath native trees, offers a tranquil vantage point overlooking the mountains. Every detail in the design is intended to enhance the relationship between architecture, nature, and the intimate experiences of the inhabitants.
