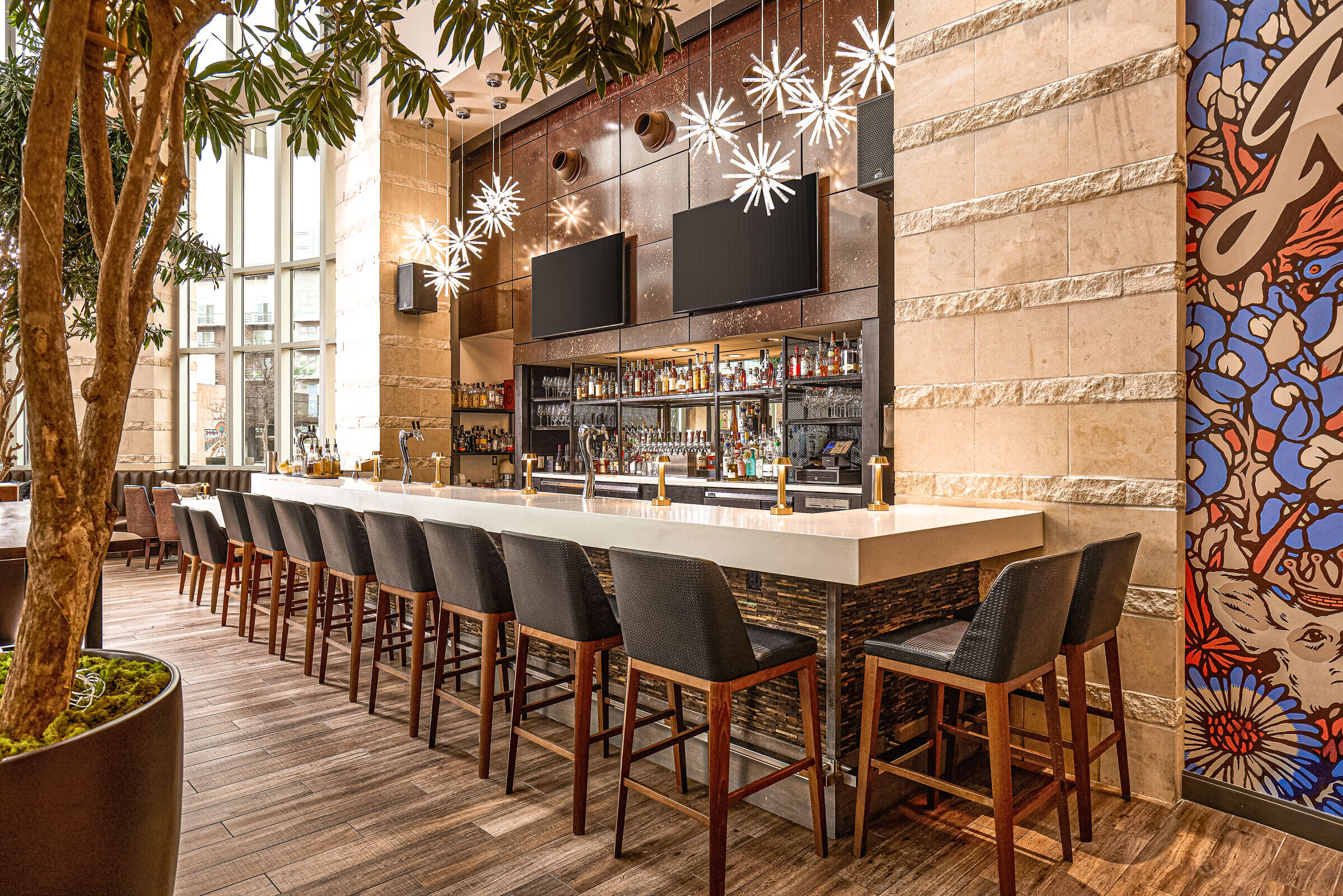Seeking to reimagine their bar and restaurant experience, Archer Hotel tapped LK Architecture (Interiors Division) to breathe new life into its Austin, Texas location, all while preserving the iconic brand ethos of the existing akb, a Hotel Bar. Drawing inspiration from the lively city’s distinctive blend of creativity and natural beauty, the design team embarked on a journey to transform the space.
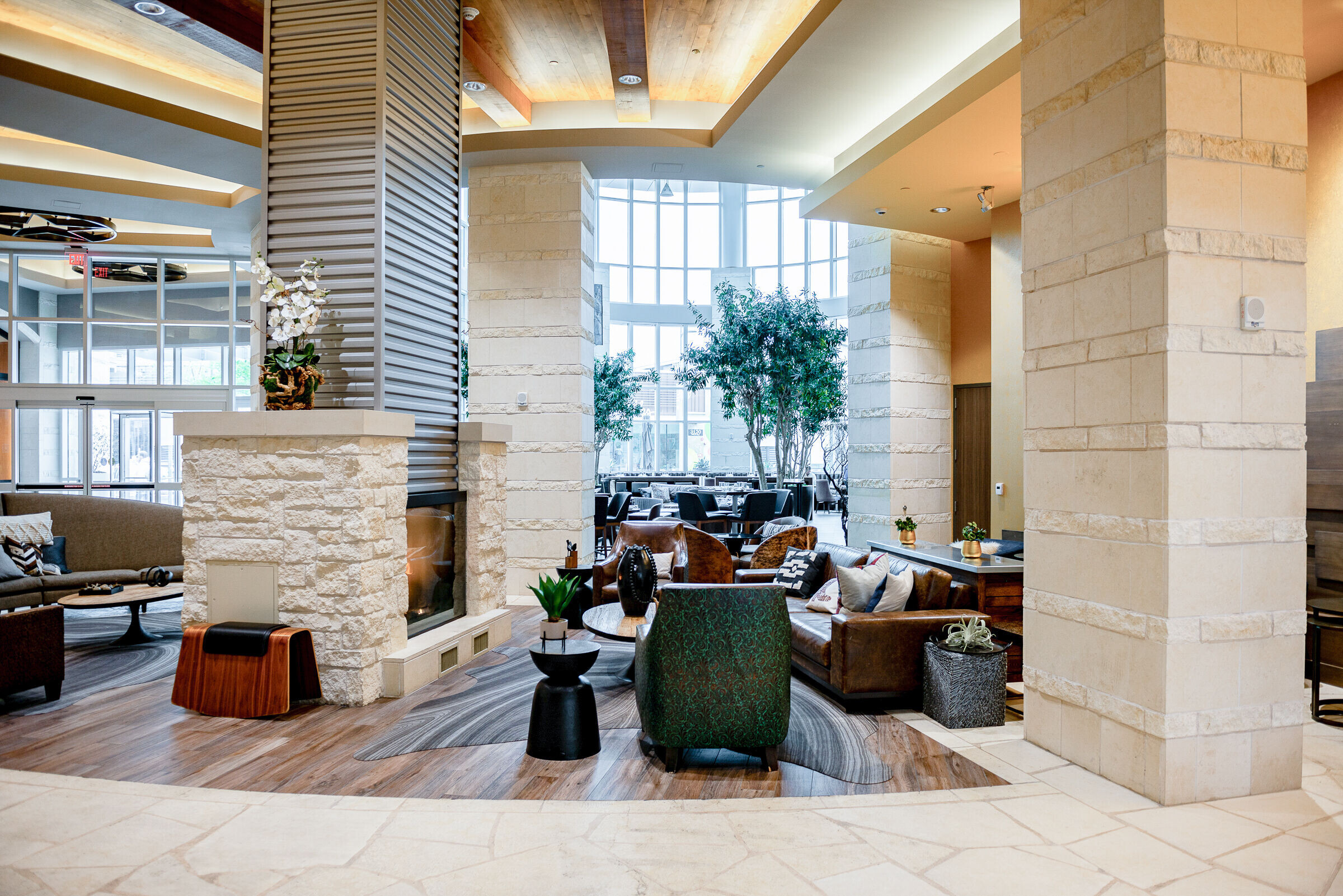
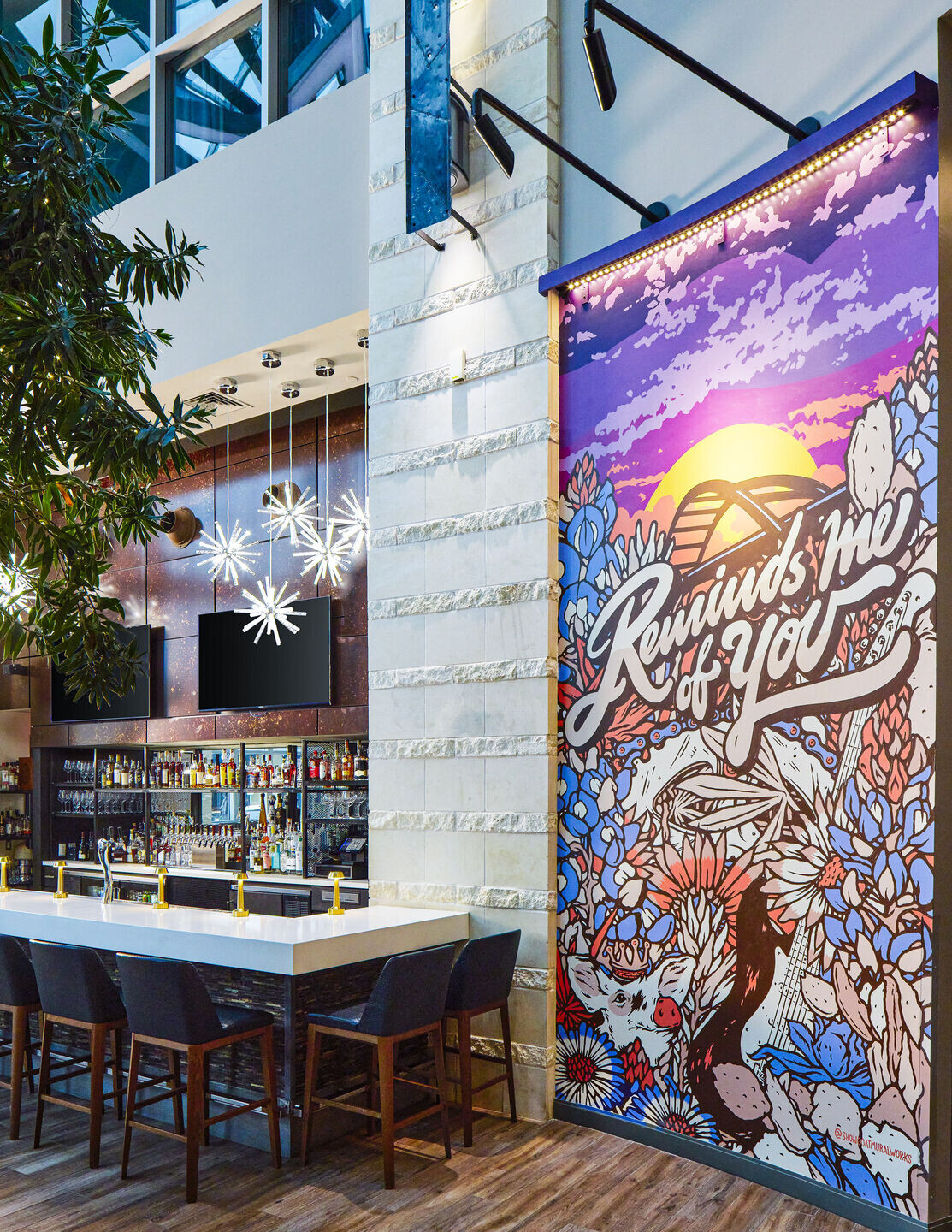
Working closely with both ownership and vendors, LK Interiors navigated a tight timeline to infuse the vibrant essence of Austin into a modern and edgy bar space. The endeavor aimed to set a new standard for elevated gathering spaces in the heart of Austin, where local favorites and curated beverages are enhanced by the comforting atmosphere.
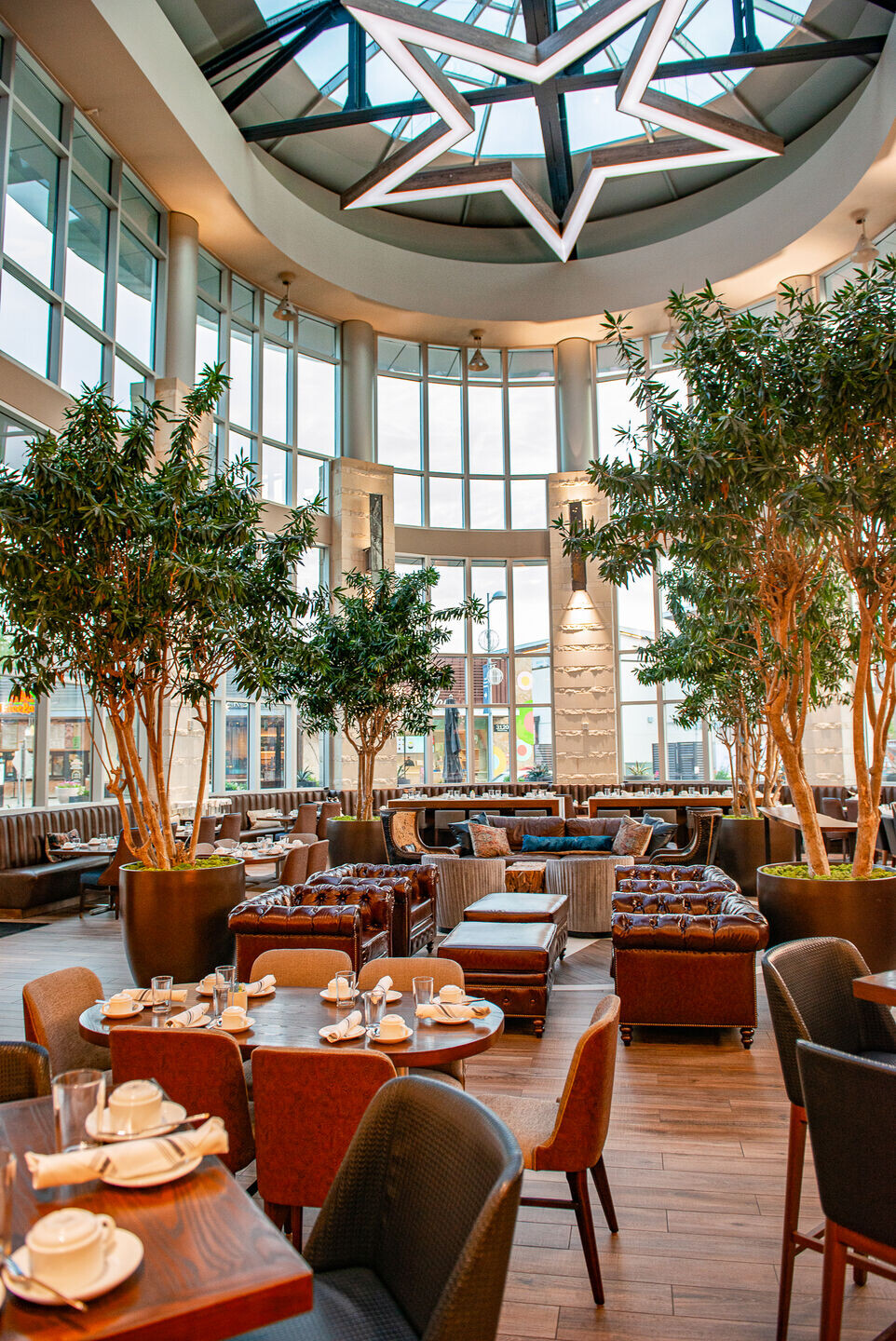
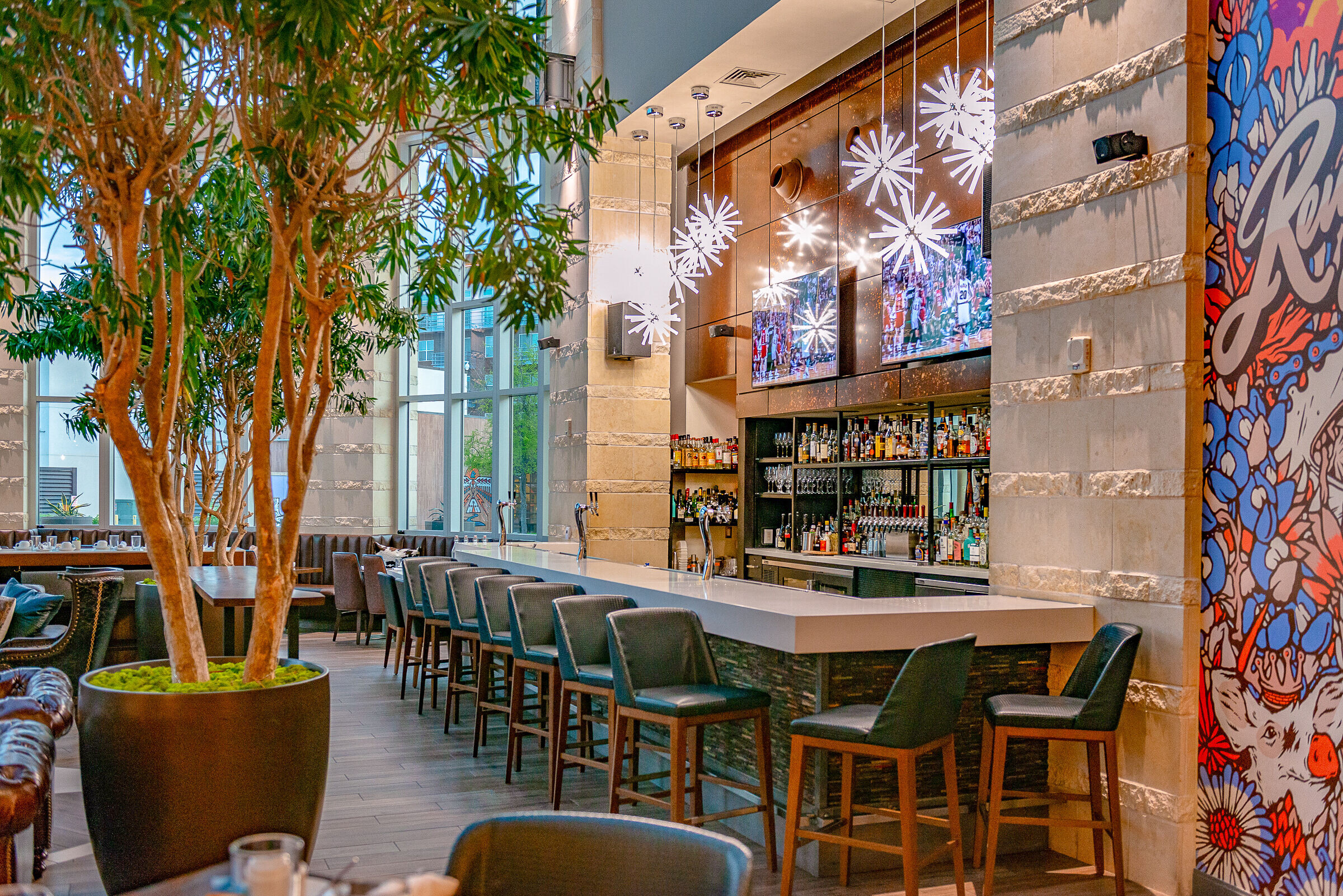
The client's vision involved incorporating additional bar seating to facilitate a variety of intimate lounge experiences, all while preserving the capacity for dining and maintaining the existing footprint. The design team responded with a live edge communal table and a mix of rustic wood and iron cocktail, tea, and side tables. Unique seating choices like dining chairs upholstered with tooled leather and unique, custom-made Wingback chairs with hair on hide and antique gold nail heads embody moments of unexpected Austin whimsy with Texas roots.
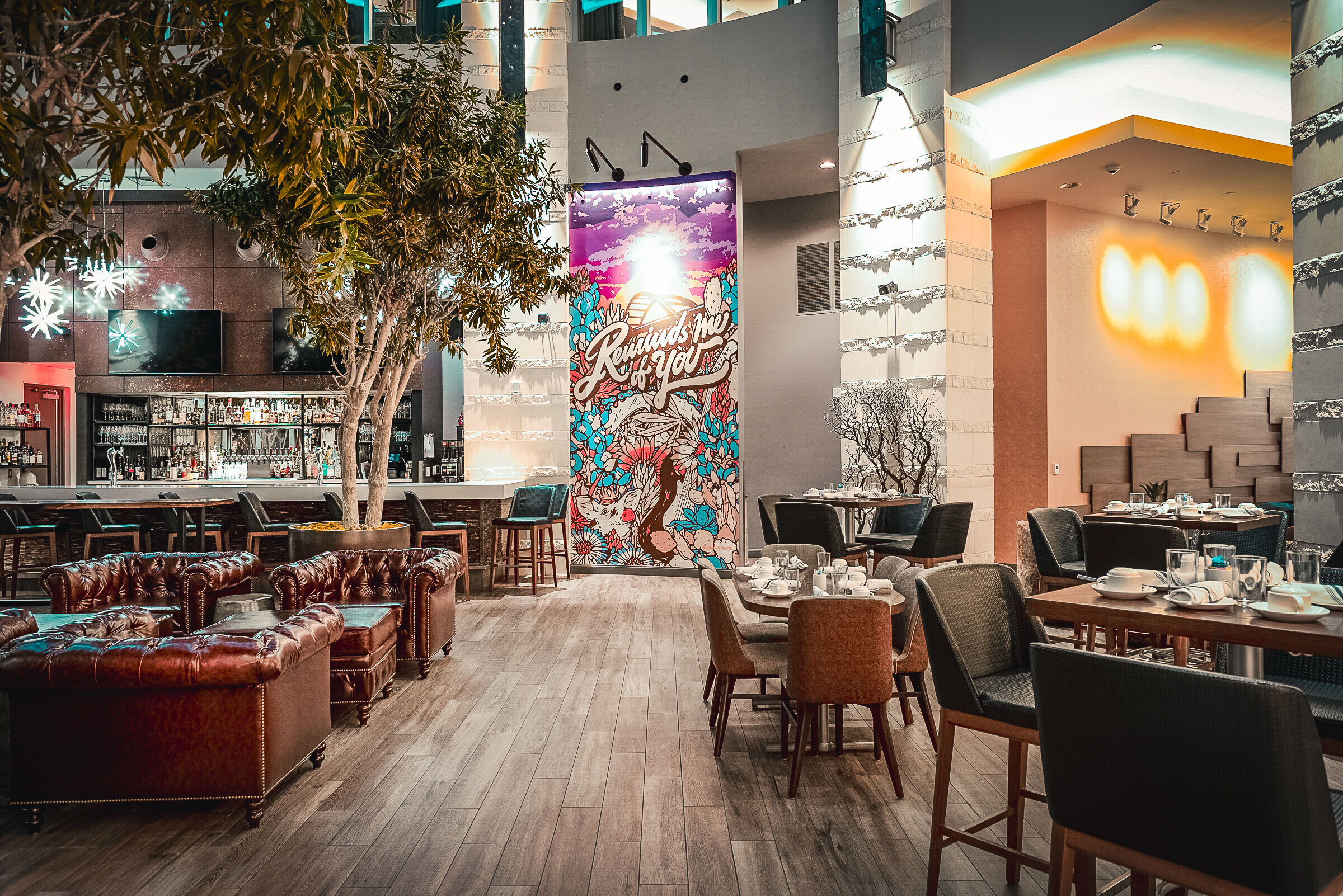
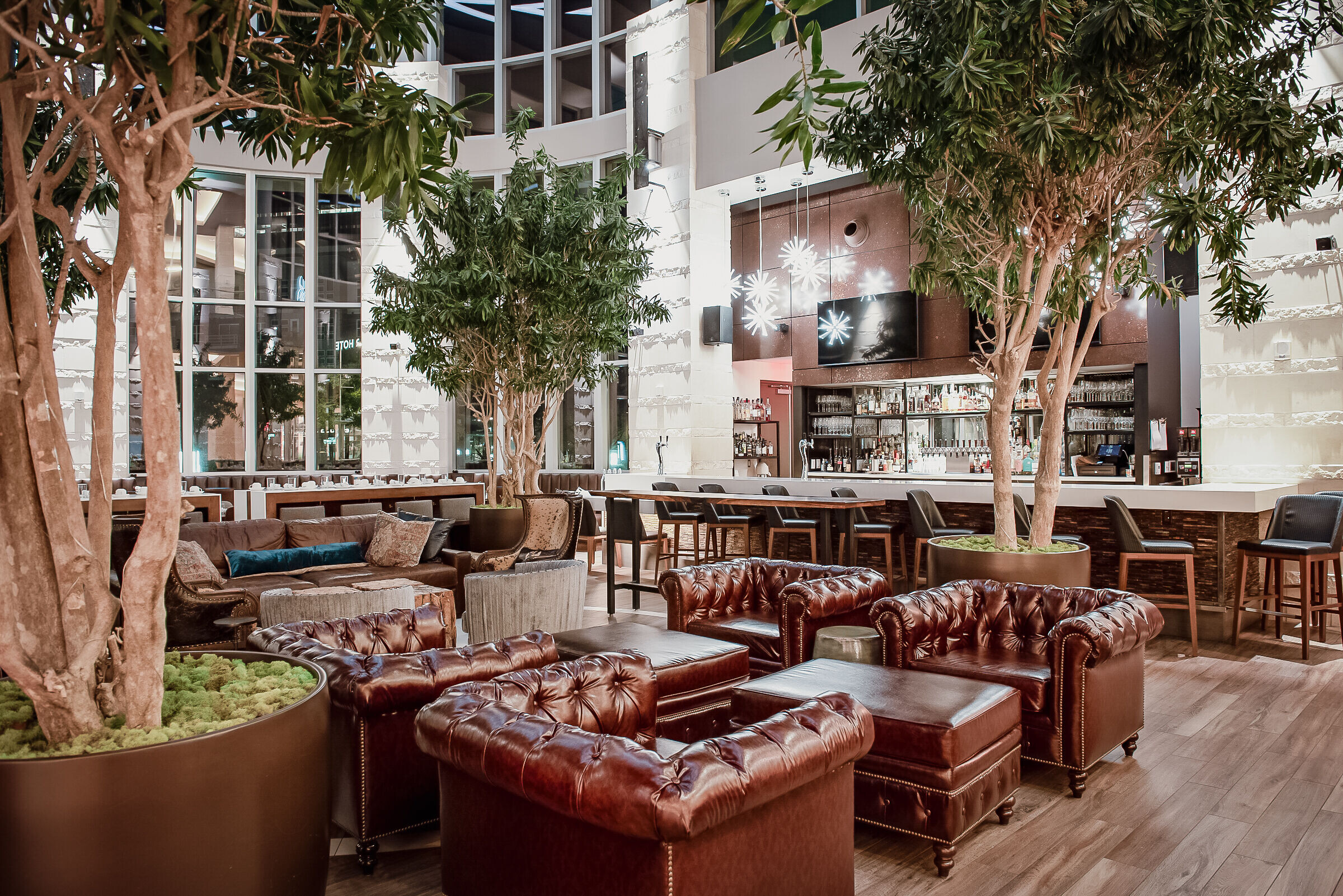
Throughout the bar, homage was paid to Texas and Austin through a thoughtfully curated design. The color palette consisting of Hill Country’s best colors, from Indian Paintbrush to Goldenrod, Indigo Blue, and Bluebonnet Blue, is offset by a leather and hide base. A warm blend of diverse fabrics, including rich chocolate brown leather fabricated into deeply tufted banquettes and sink-in sofas, hides, nailhead trim, and accent fringe pillows, mirror the rugged sophistication of Texas and its native bluebonnets. A blend of velvet, boucle, and wool textures provides a pop of color, juxtaposed against a mix of vintage paisley and burlap accents. Additionally, artfully placed star-shaped lights above the central bar twinkle, echoing the bold brilliance of the night skies.
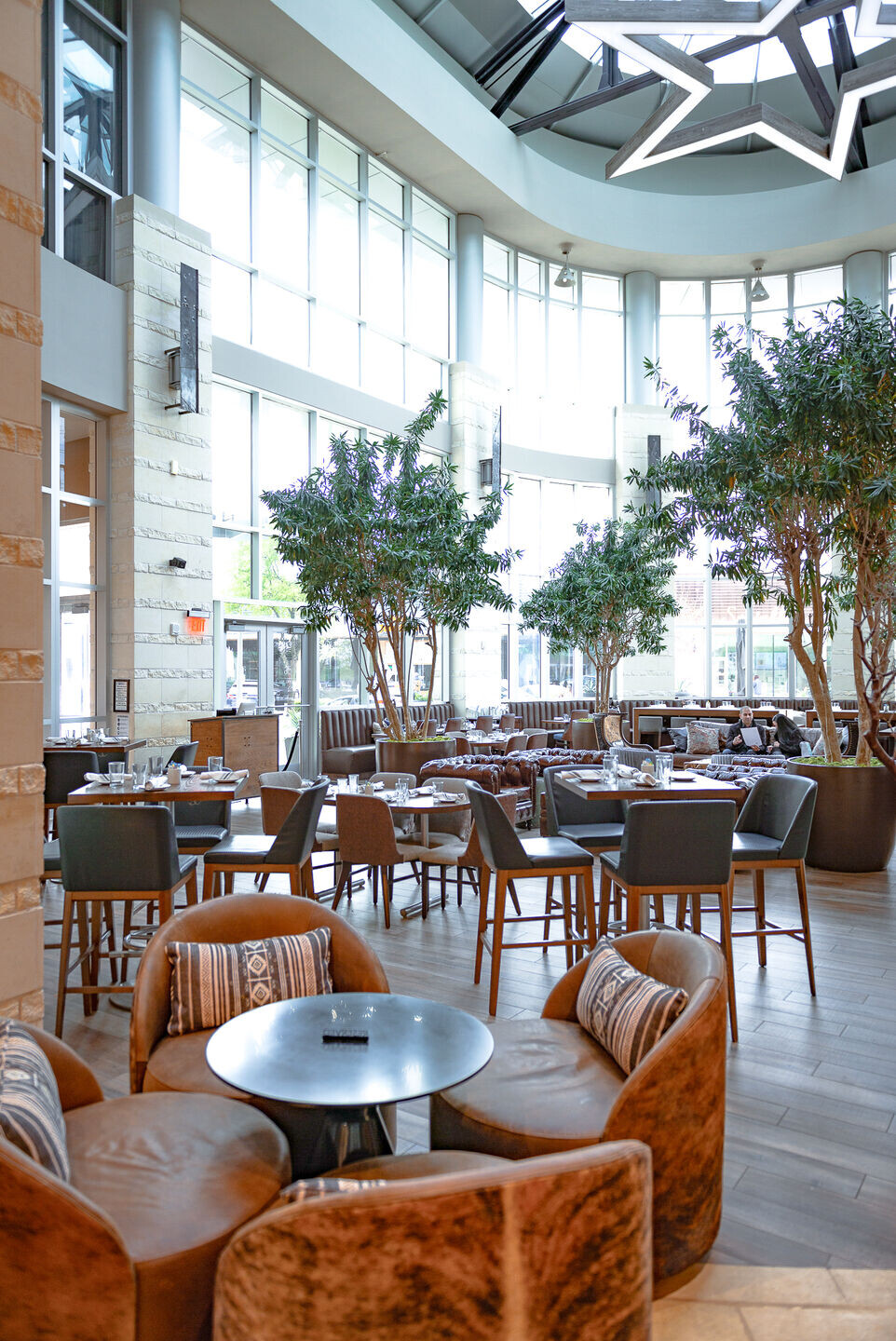
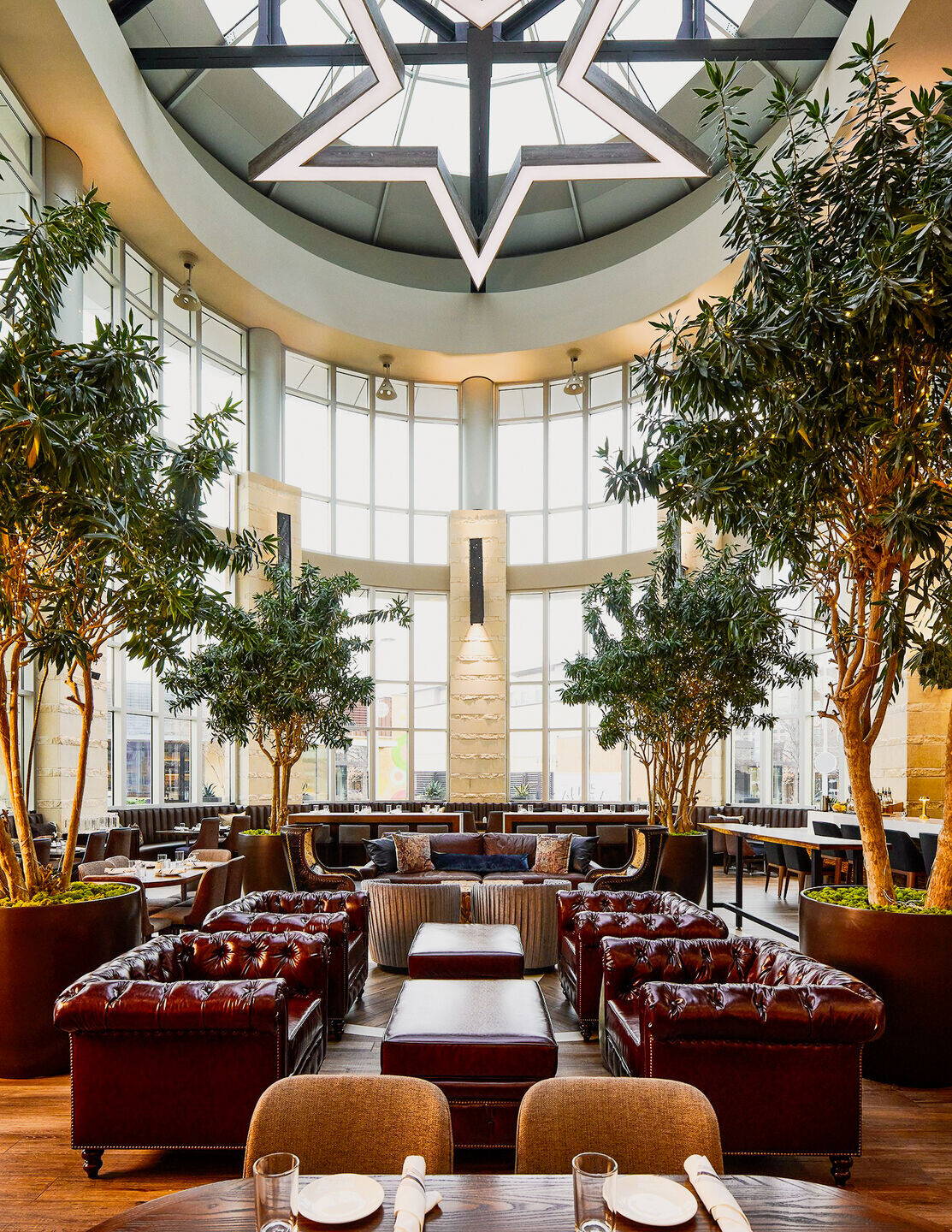
Preserving the integrity of the original architecture and finishes, the design cleverly incorporated impressive limestone columns, expansive windows with stunning urban views, and polished wood flooring with the Texas star embedded in the center. Architectural lines and mixed materiality, including metalwork, wood, soft pleated folds, and fringe, played harmoniously against native Texas limestone stonework.
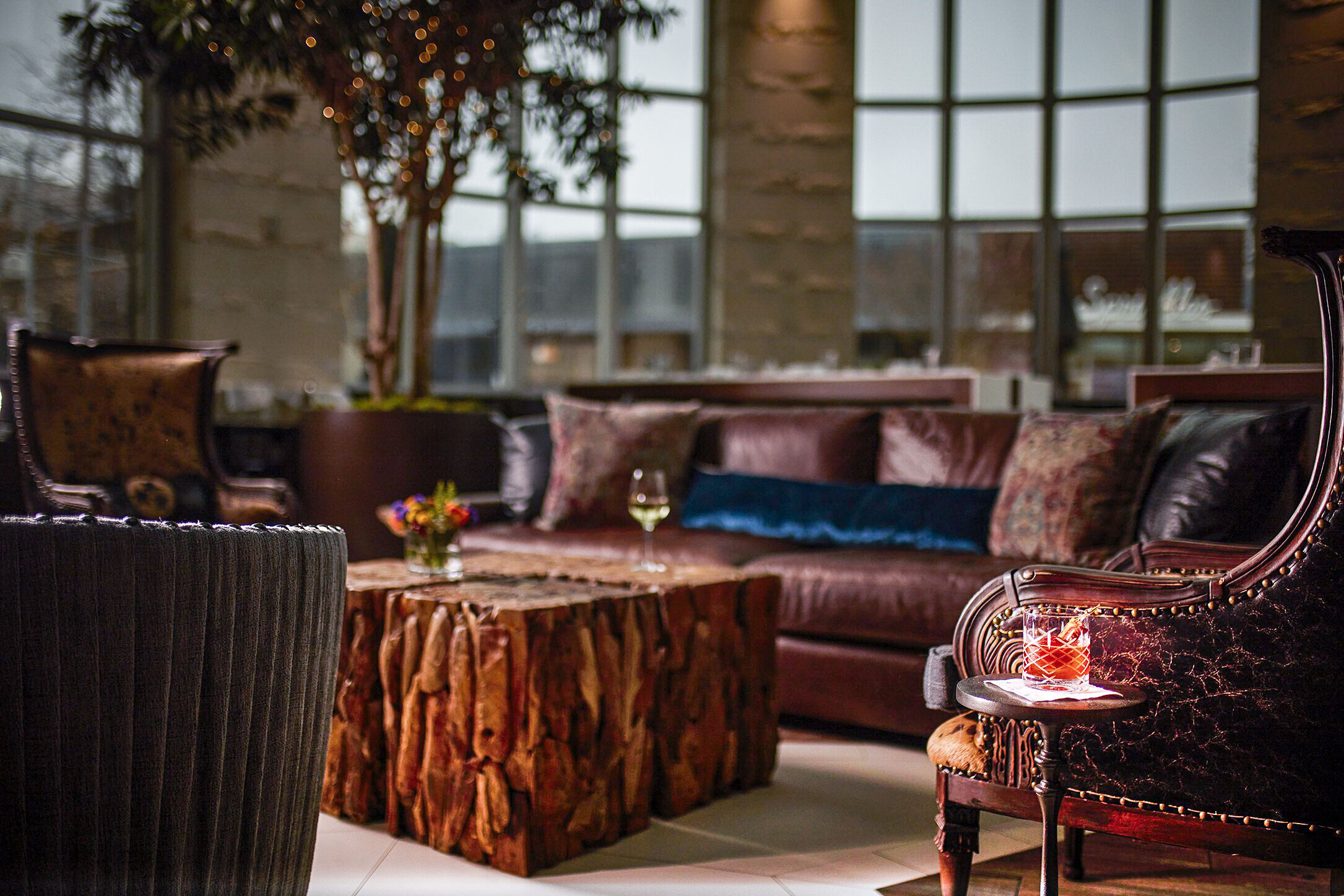
A custom mural within the bar space further accentuates Austin’s distinct elements, featuring the Violet Crown–the unique color of the hills and sky to the west at sunset, a phenomenon exclusive to Austin. Domino the Pig, an iconic symbol, was seamlessly integrated into the mural, symbolizing the lively spirit of spring and the myriad festivals that commemorate the one-of-a-kind experience found in the Hill Country. The stunning artwork statement piece is further celebrated by a signature drink that is served each night at sunset.
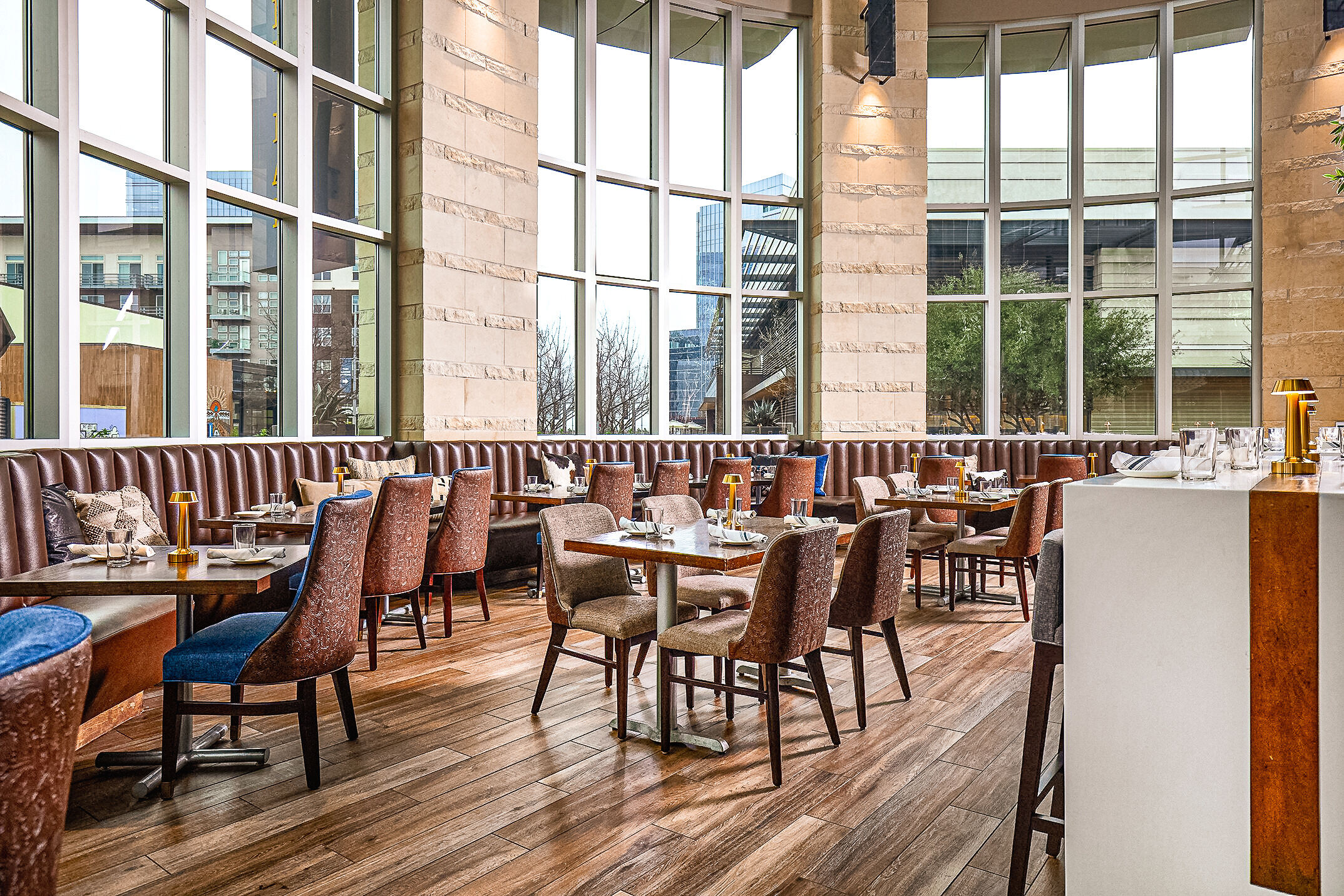
The design embodies a fresh reinterpretation of modern Texas chic, inviting boots and cowboy hats to mingle and enjoy sparkling libations in an air of elevated comfort and understated elegance.
