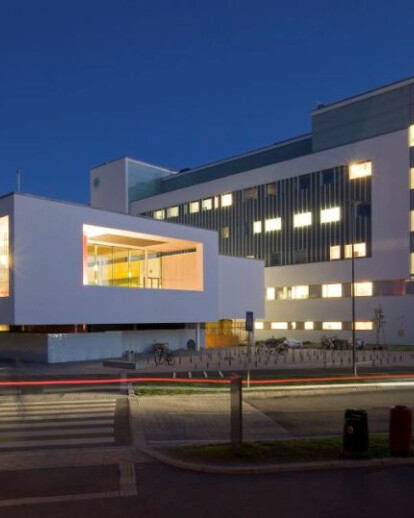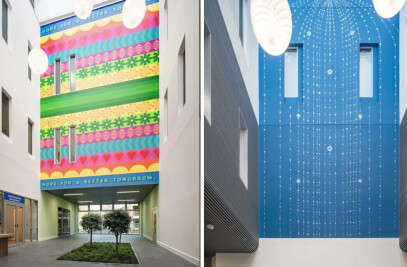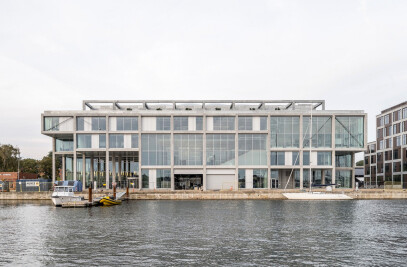The new university hospital is not a traditional institutional construction; it is a friendly, informal place with open, well-structured surroundings which present a welcoming aspect to patients and their families. Akershus University Hospital has been designed to emphasise security and clarity in experientially rich surroundings, where everyday functions and well-known materials are integrated into the hospital’s structure.
Wholeness and variation Although the individual parts of the development each have their own material expression and the material expression of the development varies, nonetheless it is united into a whole by means of a general architectural theme centred on panels and transparency. In this way, a unity is created between the individual parts of the complex, which thereby receive a subtle effect of transparency and depth.
Treatment department Facades in glass, plaster and aluminium panelling, with white-lacquered sinusoidal aluminium panels in the courtyards
Wards Facades in dark screen tiling Children’s department Facades with wood cladding
Chapel Facades clad in oak panels and tombac (an alloy of zinc and brass)
Front building and main arrivals area Facades in glass, plaster and glass tiling
Structured like a town A glass-roofed main thoroughfare, in which wood is the dominating material, links the various buildings and departments. The ’glass street’ begins in the welcoming foyer of the arrivals area, where the main reception desk receives visitors, and concludes in the foyer and separate arrivals area of the children’s department. In the glass street, the central element in the development, the various materials are united in an overall composition, in which the large coloured panels designed by the Icelandic artist Birgir Andrésson form a natural element and provide a ’palette’ for the colour scheme of the hospital. The glass street has a town-like structure, with public and semi-public zones defined as squares and open spaces, offering the everyday functions of a town: church, pharmacy, hairdresser, florist, café and kiosk, as well as traffic nodes and other services for the benefit of patients, relatives and staff. In natural continuation of these functions, a number of other services, such as health information, polyclinics and out-patient surgeries, are located near the street level of the thoroughfare.
Centred on the patient The hospital’s structure helps to ensure that the patient remains the natural focus in the physical design, despite the strict and demanding logistical requirements which underlie all hospital constructions. Just as the overall complex is made up of clear and comprehensible units, so the individual wards are built up from smaller elements. The wards are centred around four so-called courtyards which ensure a well-defined daily life for the patients, with a manageable level of social contact, assisted by a clear staff interface. The wards of the children’s department are equipped with windows which give the children and young people individual views of both the sky and the surrounding greenery from their beds. The well-equipped facilities for parents secure excellent contact between the children and their families.

































