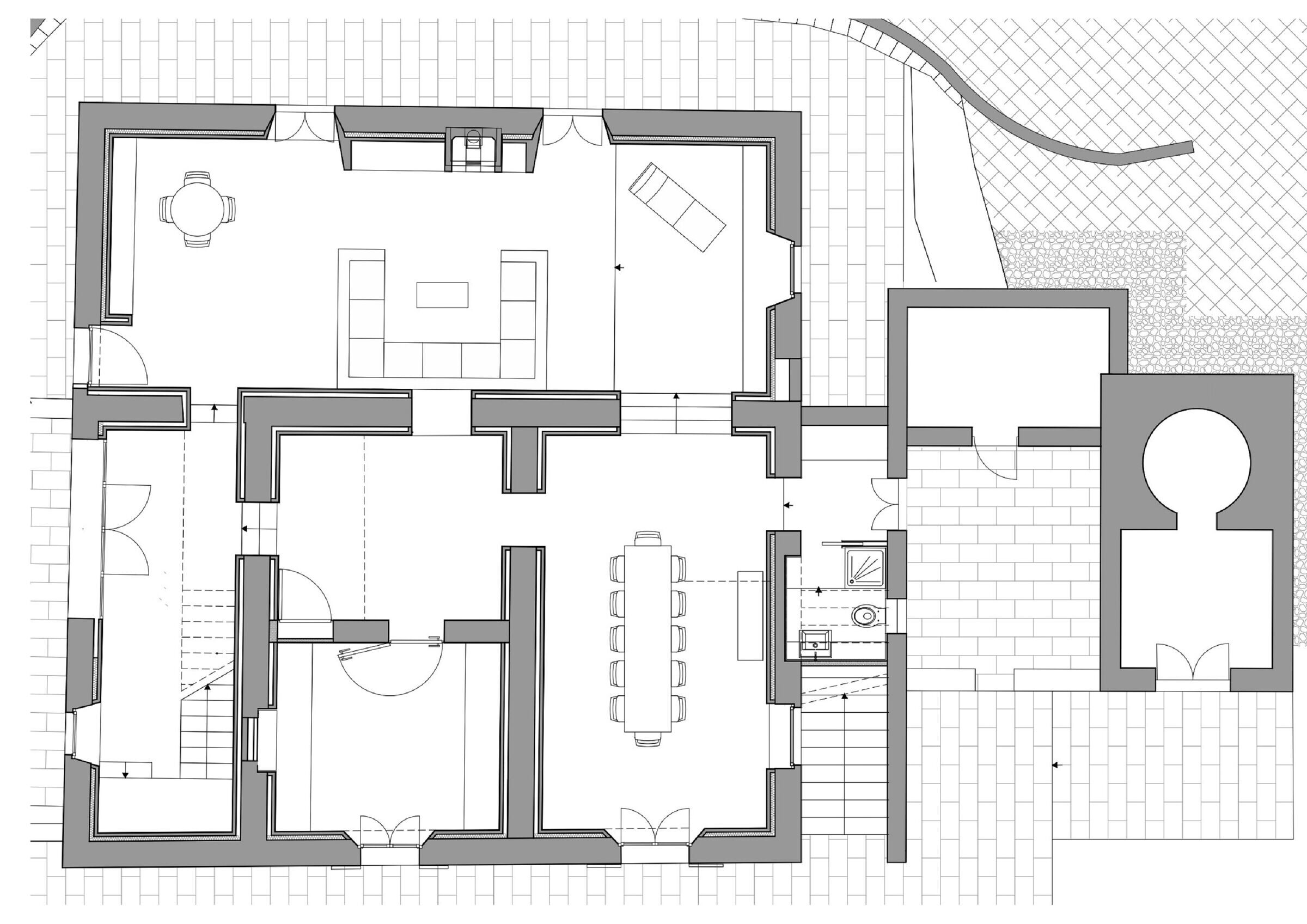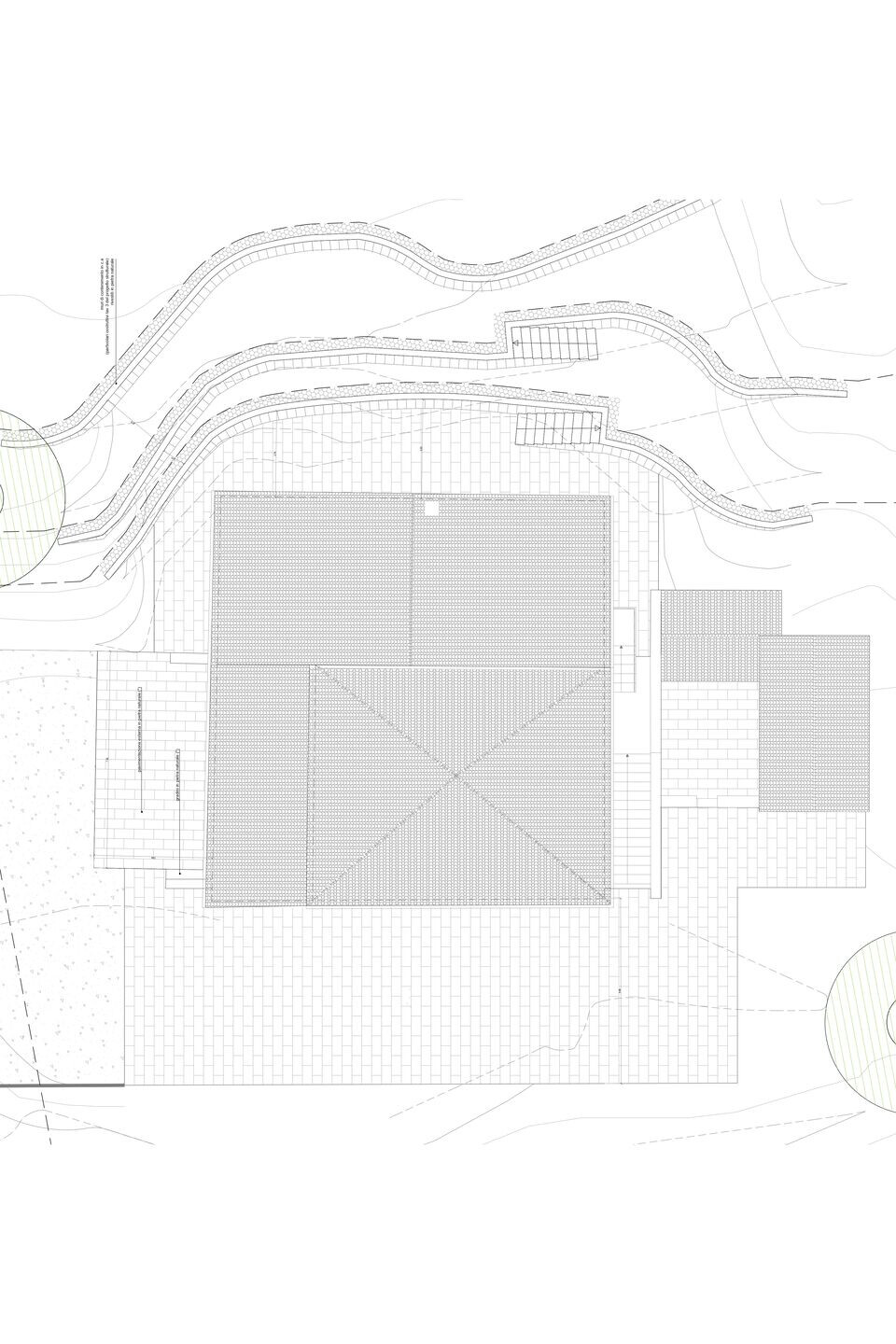The farmhouse is located near the historic center of Castelmuzio, a small village in Val d'Orcia along the road leading to Pienza. It is nestled halfway up a hillside and looks towards the parish church of S. Anna in Camprena, a former 15th-century Benedictine Monastery whose refectory has a splendid cycle of frescoes (1503) by Antonio Bazzi, known as Il Sodoma, and where Anthony Minghella filmed some scenes of 'The English Patient'.
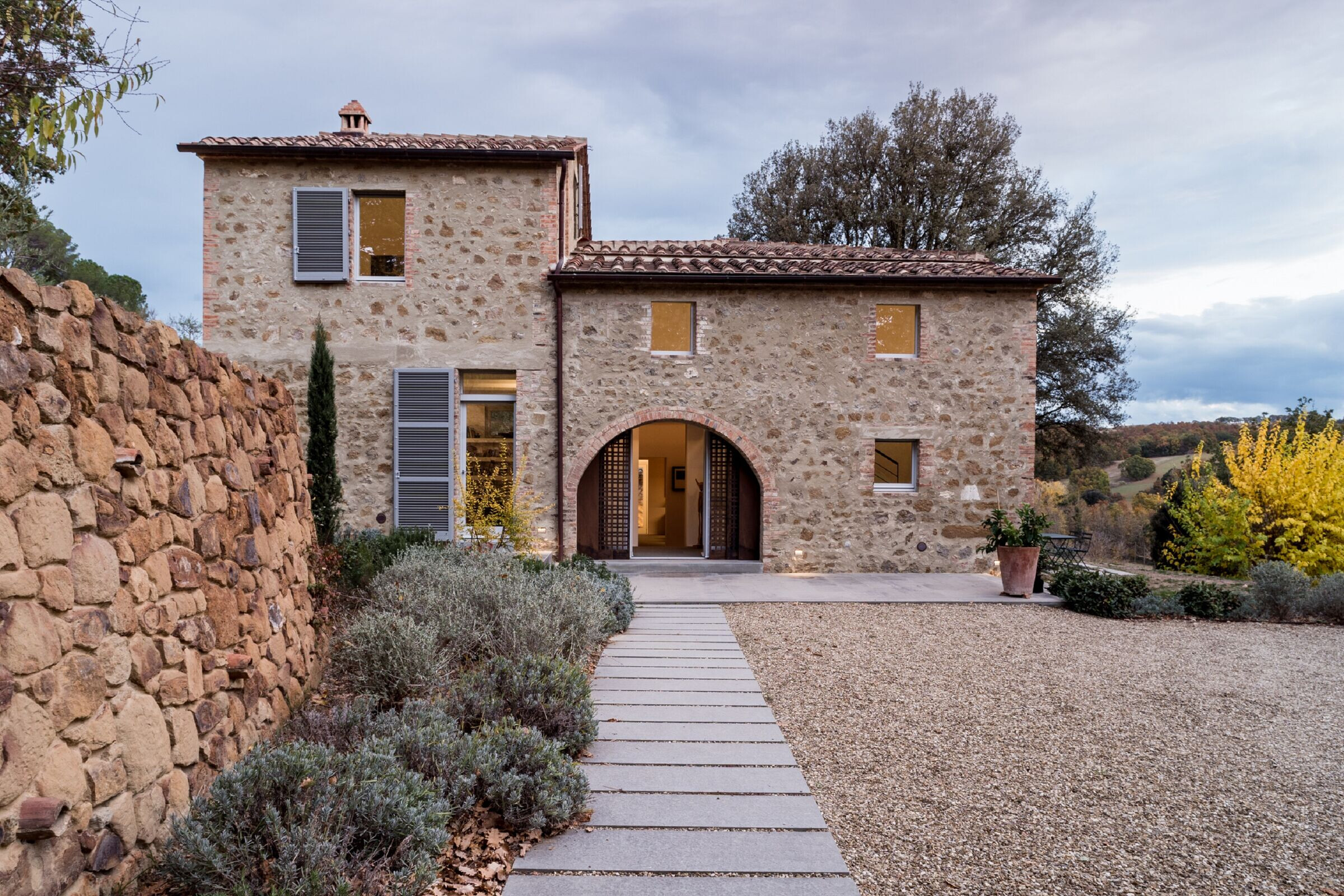
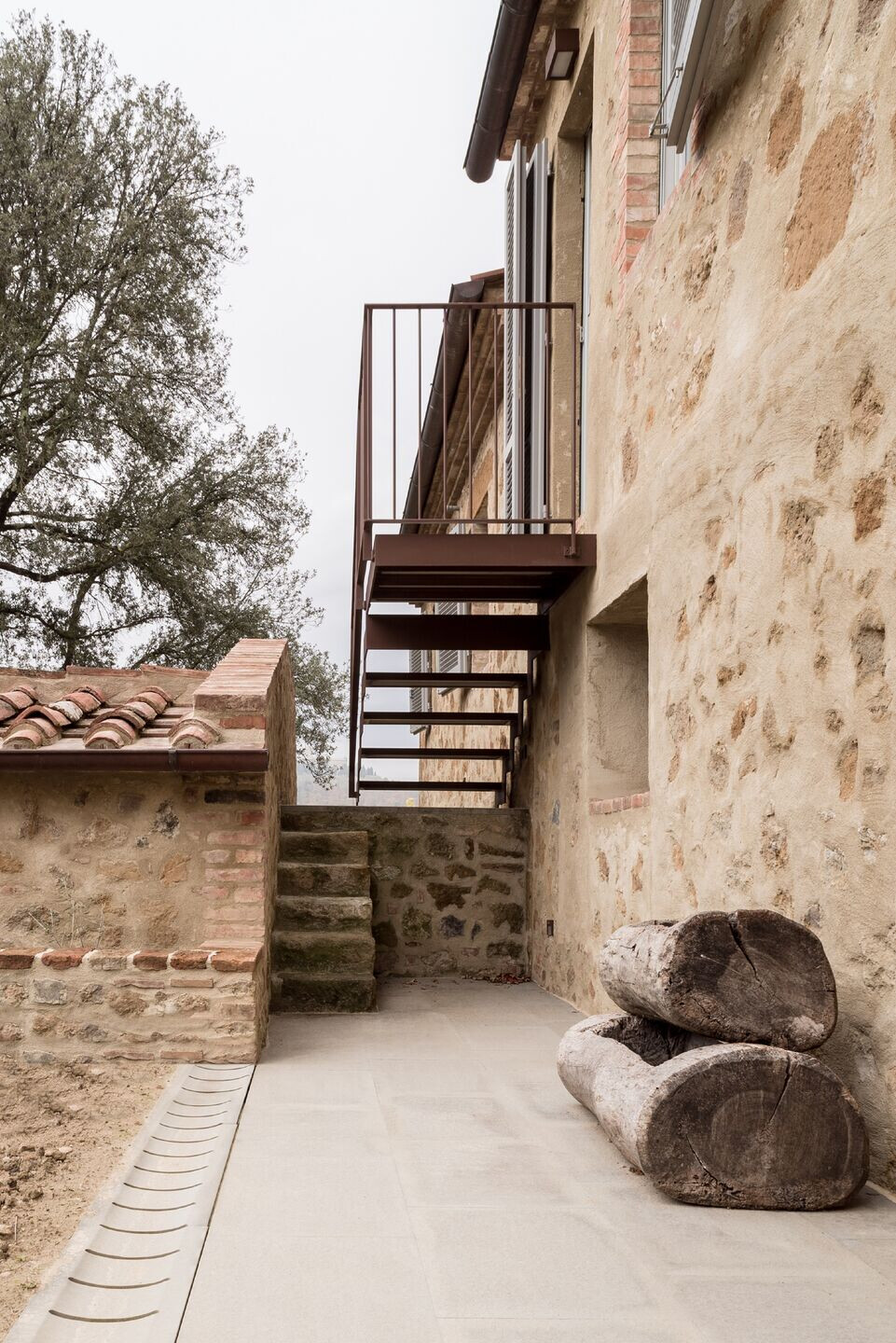
The original farm building, whose typological characteristics and construction methods seem to date to the second half of the 19th century, was subject to subsequent additions and alterations until the 1950s.
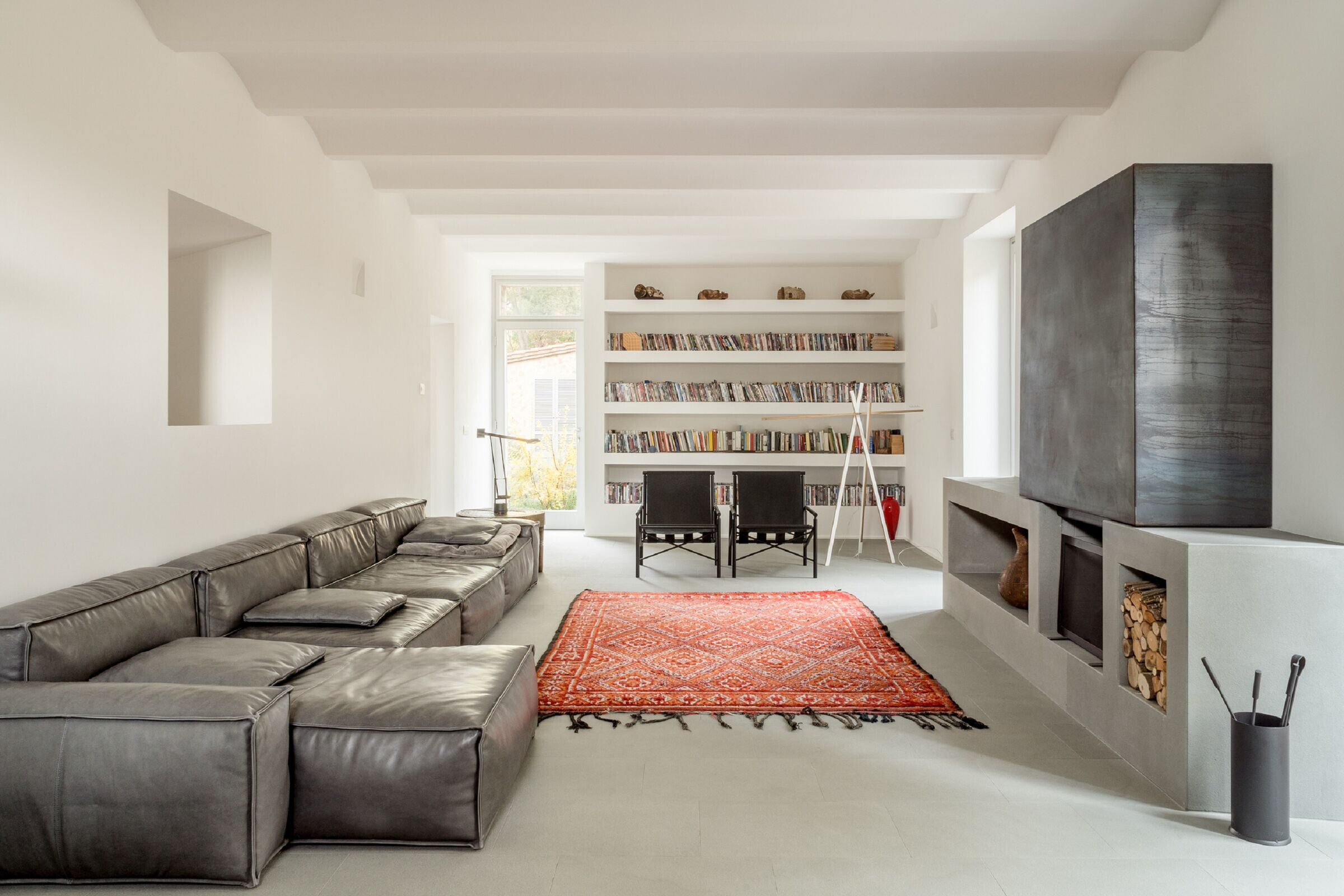
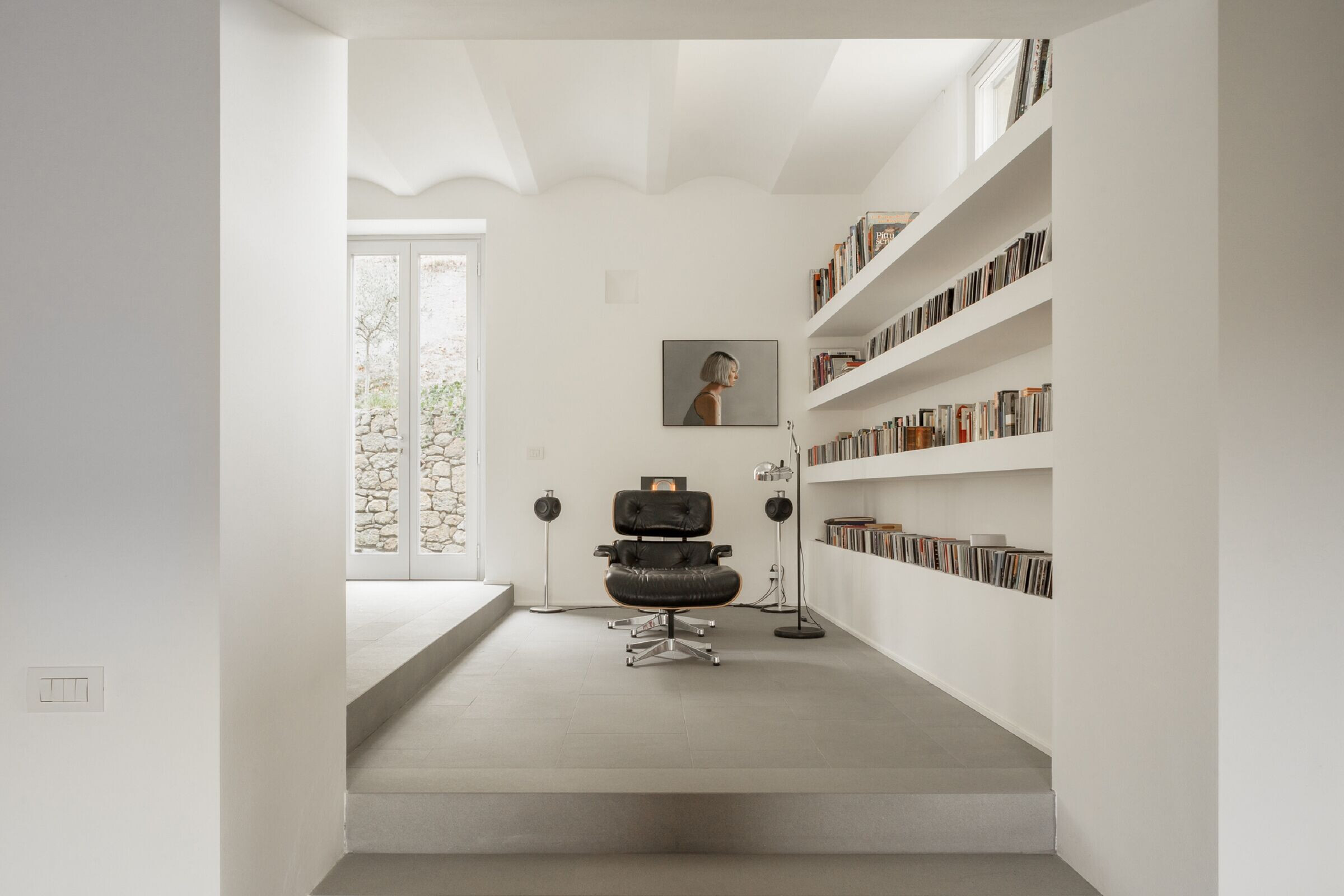
The project for the main building and separate guesthouse adapted the buildings to the client's requirements by spatially redistributing and reinterpreting the interiors and introducing new mechanical systems without increasing or altering the existing volumes and without changing the original architectural features of the façades, regulated by landscape protection codes.
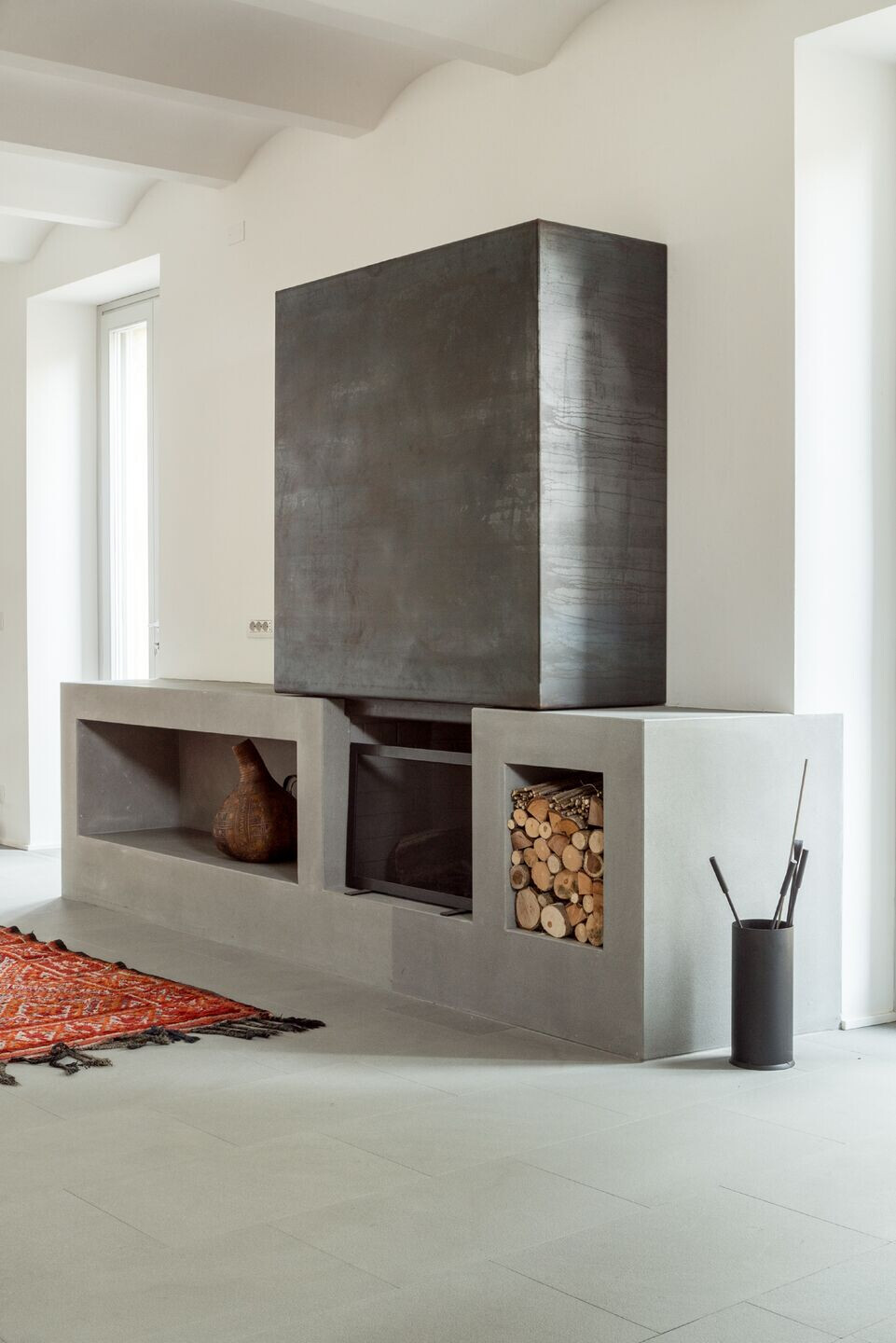
The orientation, view and relationships between the interiors and the surrounding spaces guided the main design choices.
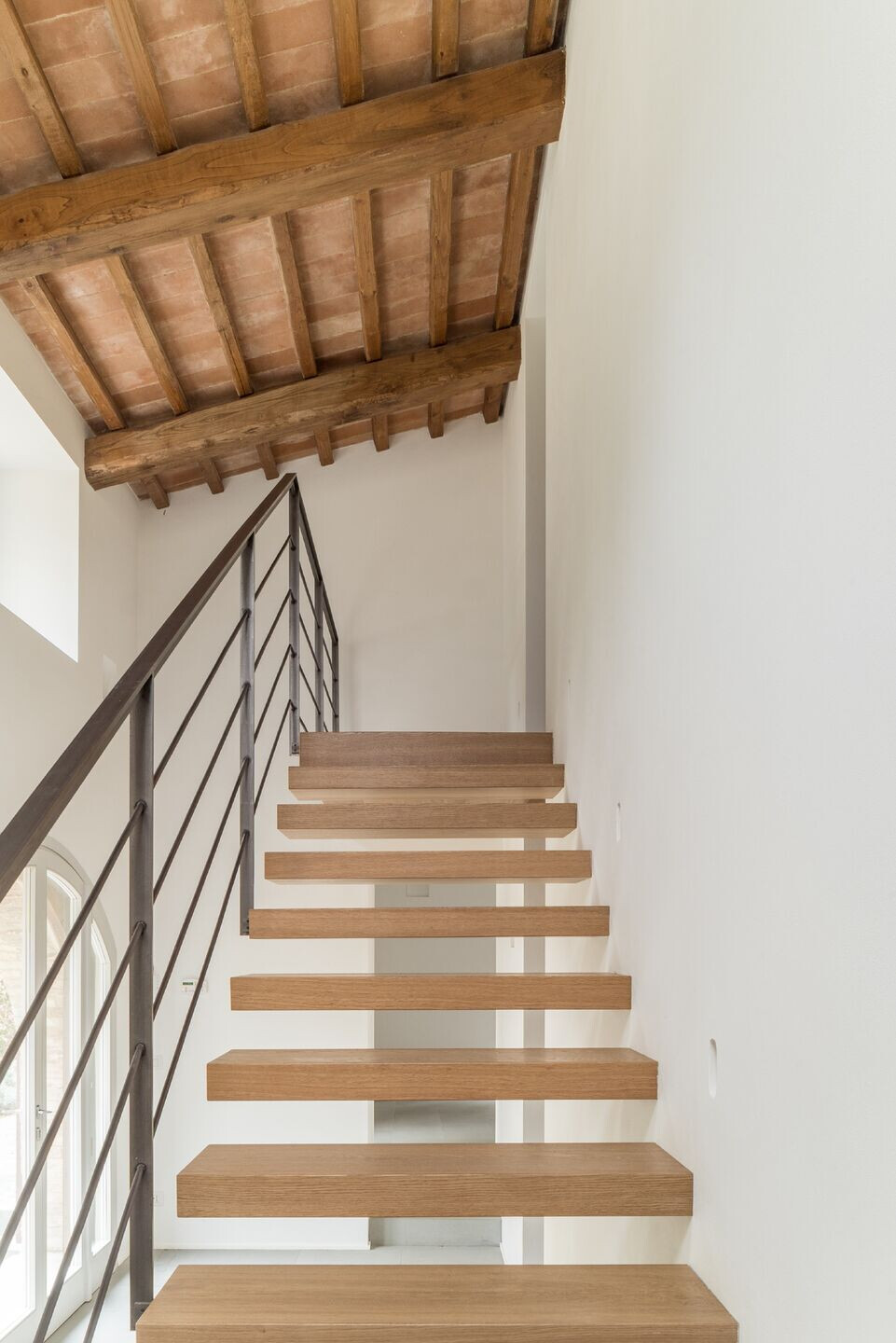
On the ground floor, the south side was chosen as the best orientation for activities like dining and kitchen - well-lit during the winter and in direct contact, through French doors, with the open-air space in front of the dining room and kitchen. This space overlooks the valley and the Pieve, and becomes a paved terrace shaded by surrounding trees; it is used as an outdoor dining/living area. The entrance, with the staircase to the first floor, is located to the west in relation to the new access to the property; it also has a south-facing window with a view over the valley. On the north side is the large former stable space - now the living room with fireplace and two French doors opening to the outdoors and two windows to the east and west, respectively.
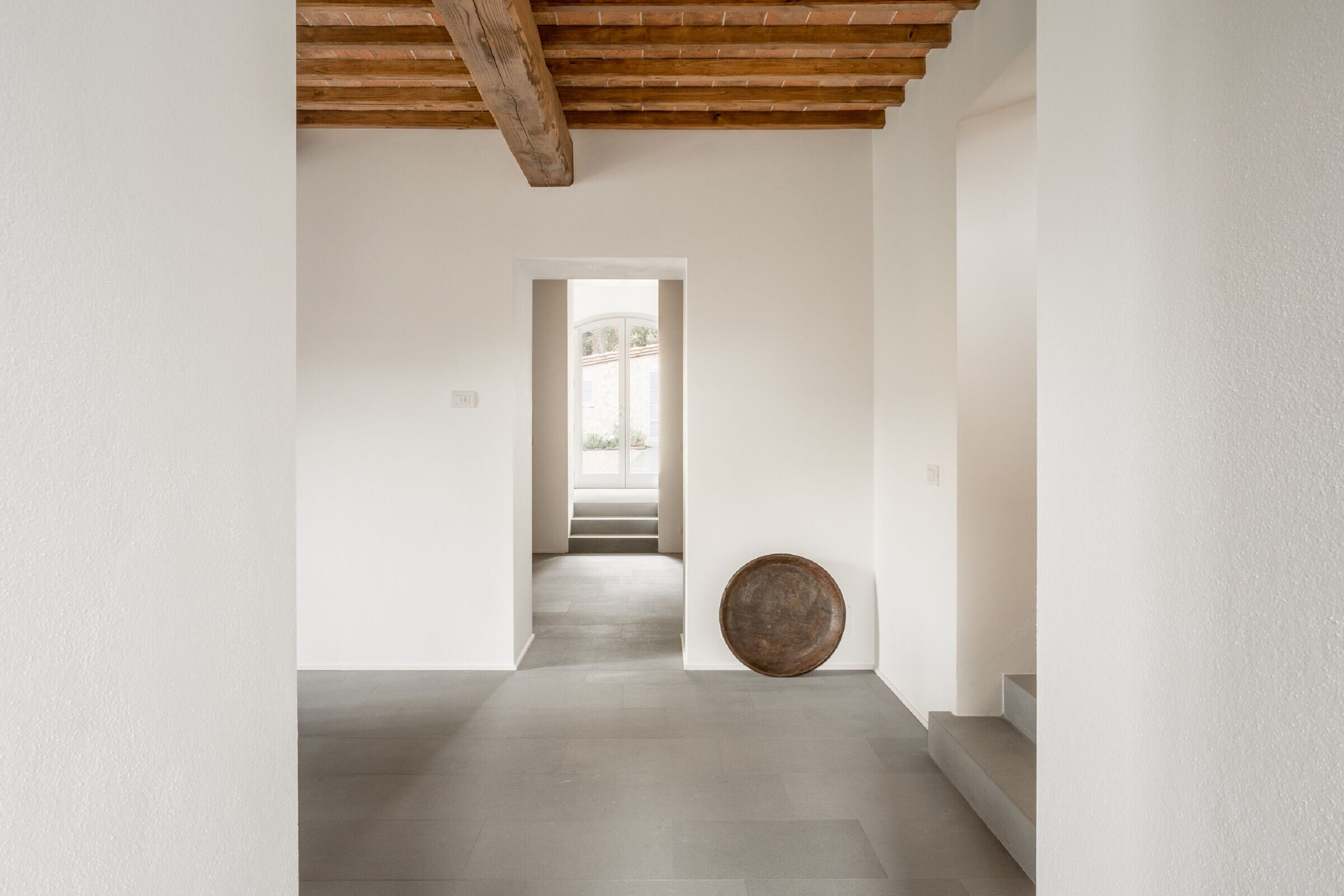
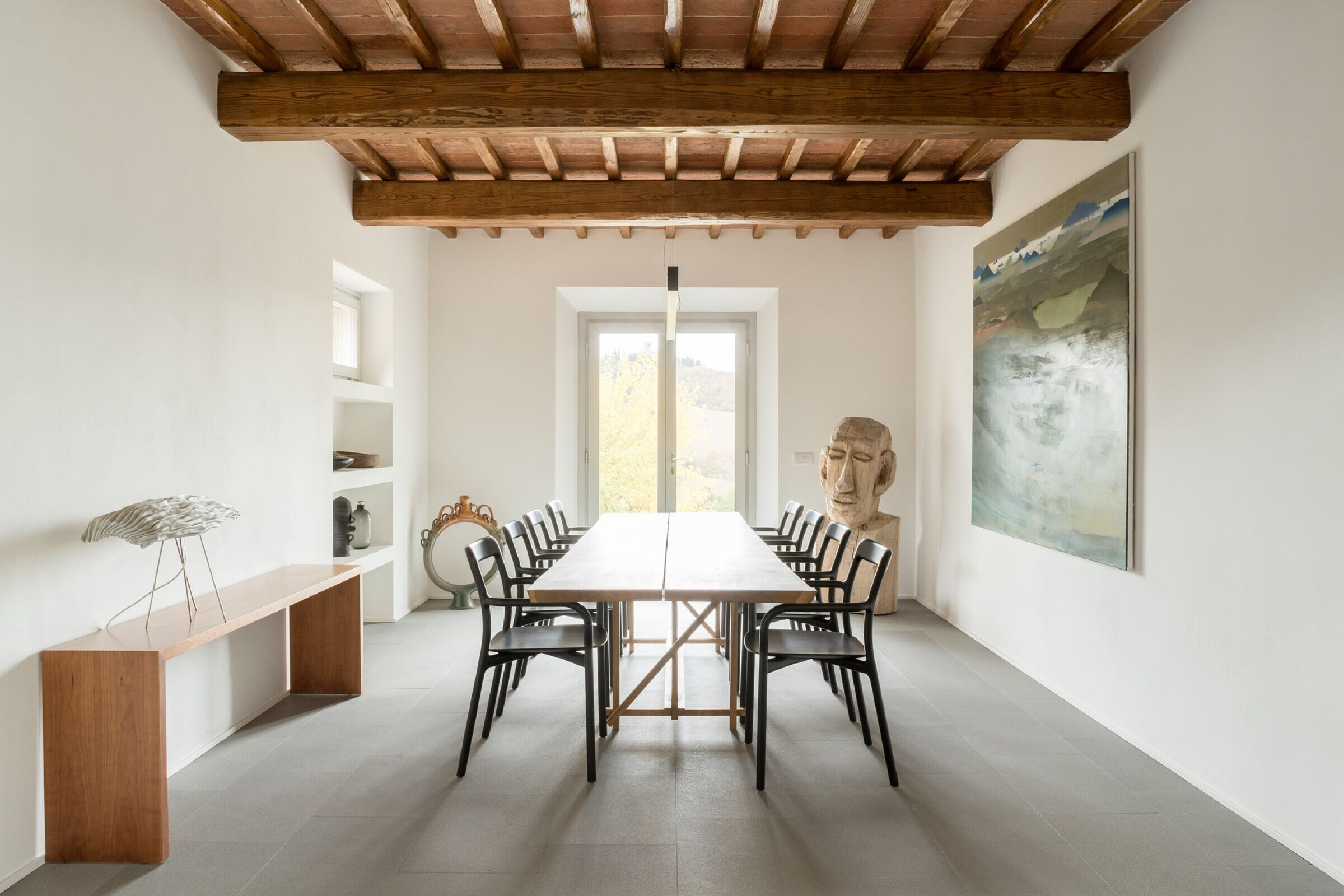
The living room is connected by a large interior opening and some steps to the dining are so that south light can enter during the winter. The north-facing exterior space was created by containing and terracing the uphill slope. The paved courtyard is accessible through the two French doors, virtually expanding the living room outdoors in good weather. It is particularly shady, cool and pleasant during the warmest summer months. On the east, the existing exterior stair was extended with a ramp in cor-ten steel to allow direct access to one of the bedrooms located on the highest level, distinguishing it from the existing stair. On the east side of the ground floor is a small paved open-air space defined by the exterior staircase, the bread/pizza oven and the small farm outbuilding converted into a wine cellar.
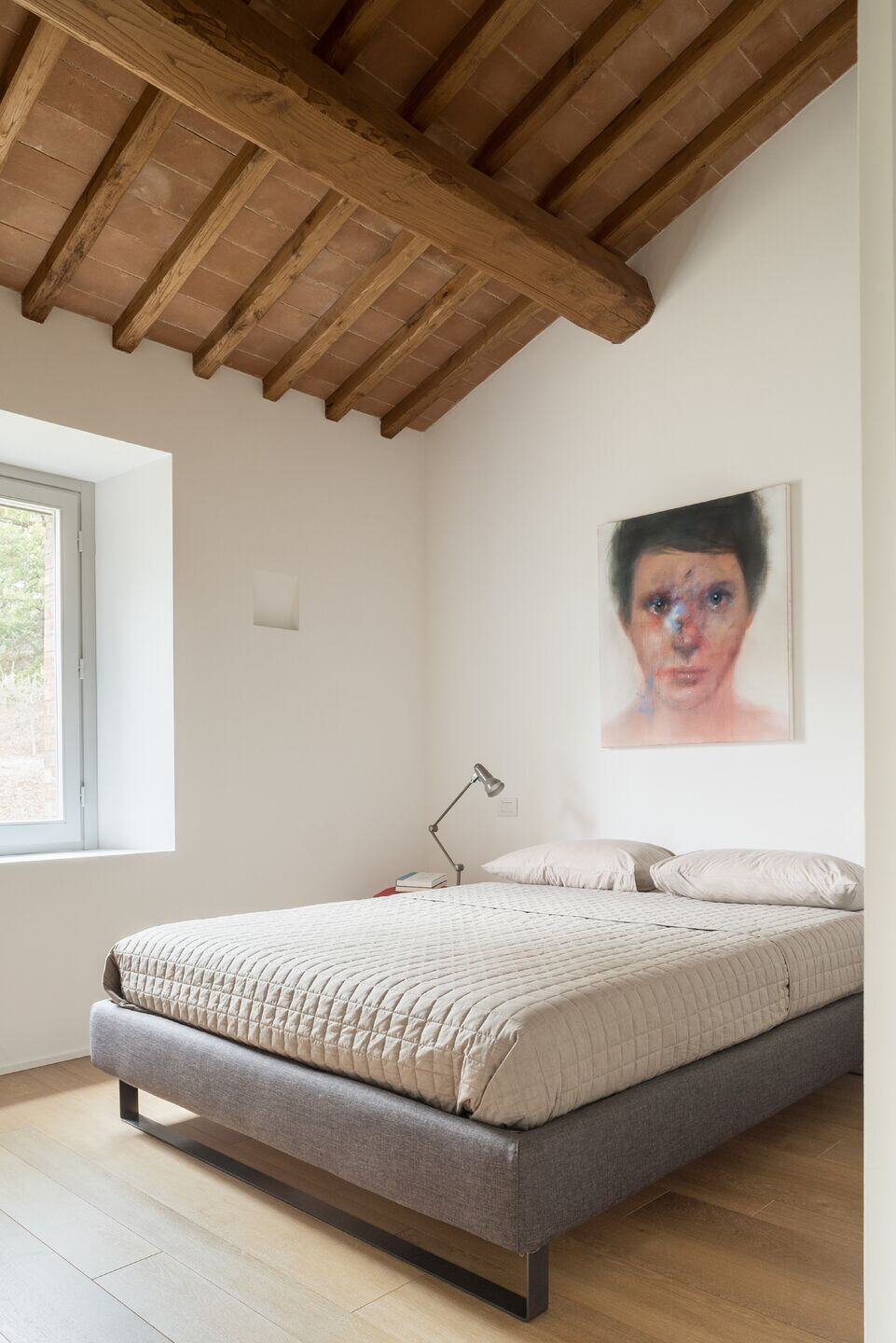
On the first floor is the master 'suite' with a study, bedroom, bathroom and walk-in wardrobe. It faces south, overlooking the Pieve, and east, with two windows that allow the morning sun to bathe the space. The other bedrooms face east and west respectively.
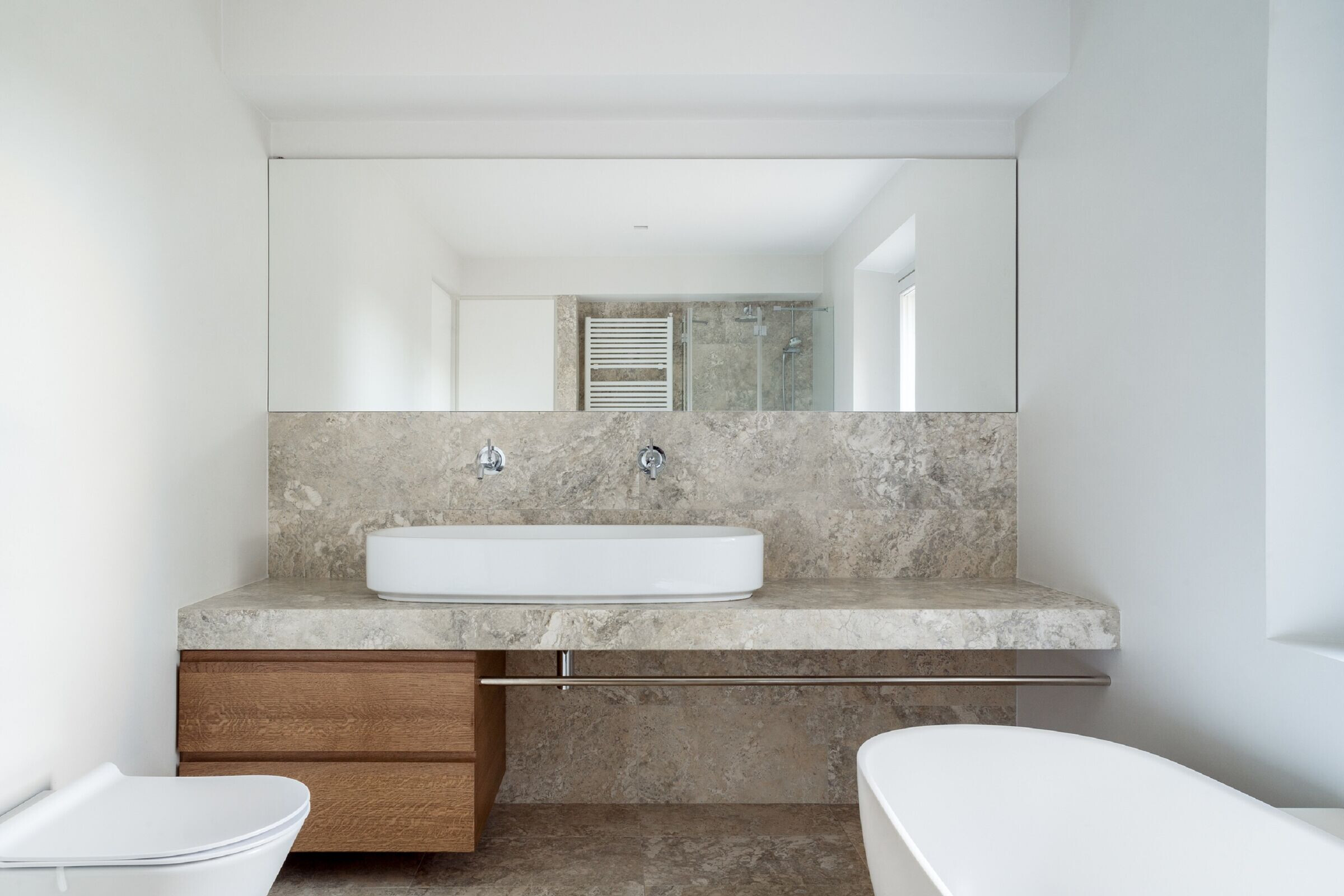
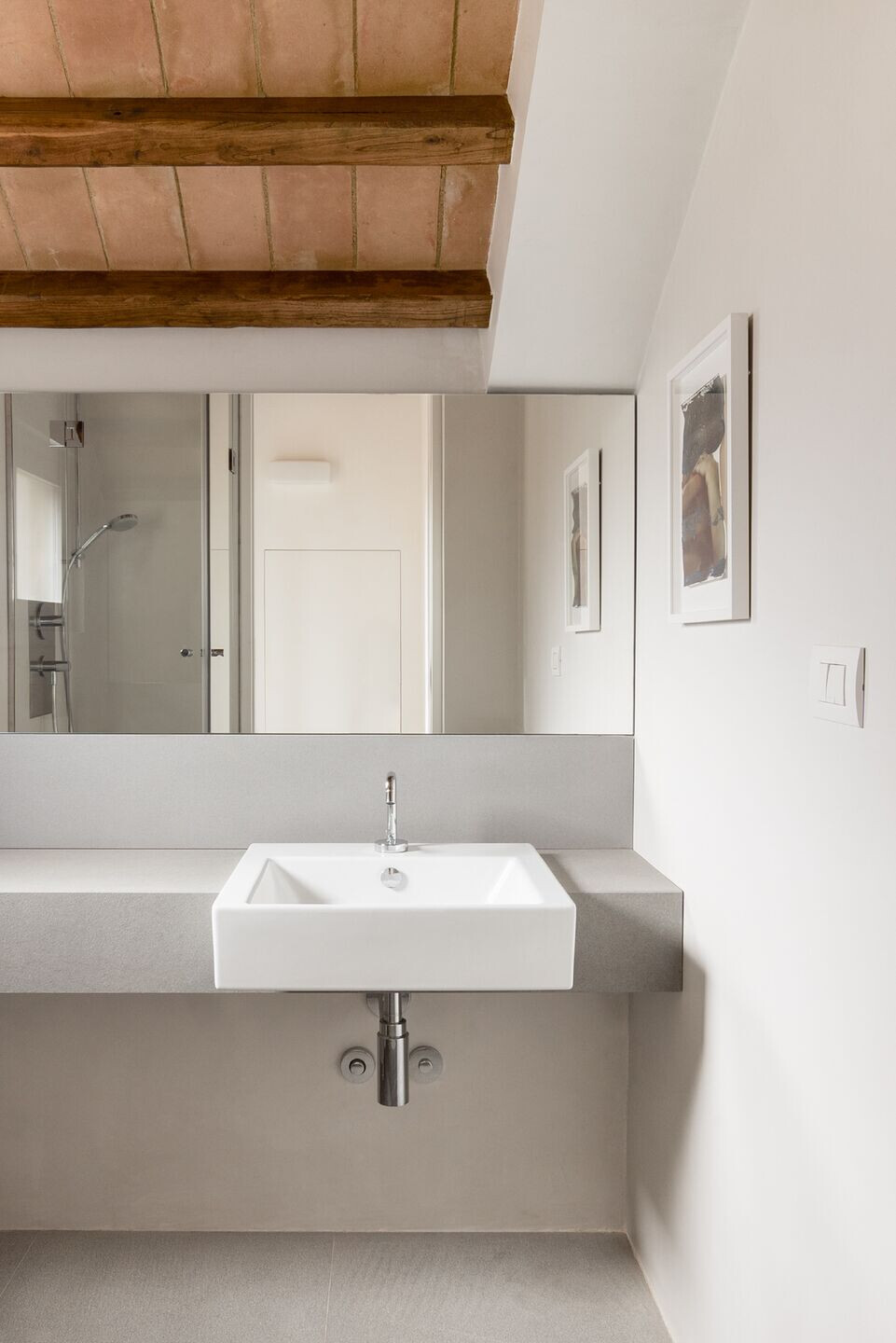
The farmhouse was built at different times. The main part, characterised by a hipped roof, is certainly the oldest. At a later date. a lower structure with a single-pitch roof was added on the west side, as was the exterior staircase on the side and, in more recent years - given the building characteristics - the rear two-level structure with a gable roof. The annexes on the east seem to have been built at the same time as the exterior staircase, while the barn on the west seems to have been built at the same time as the more recent extension.
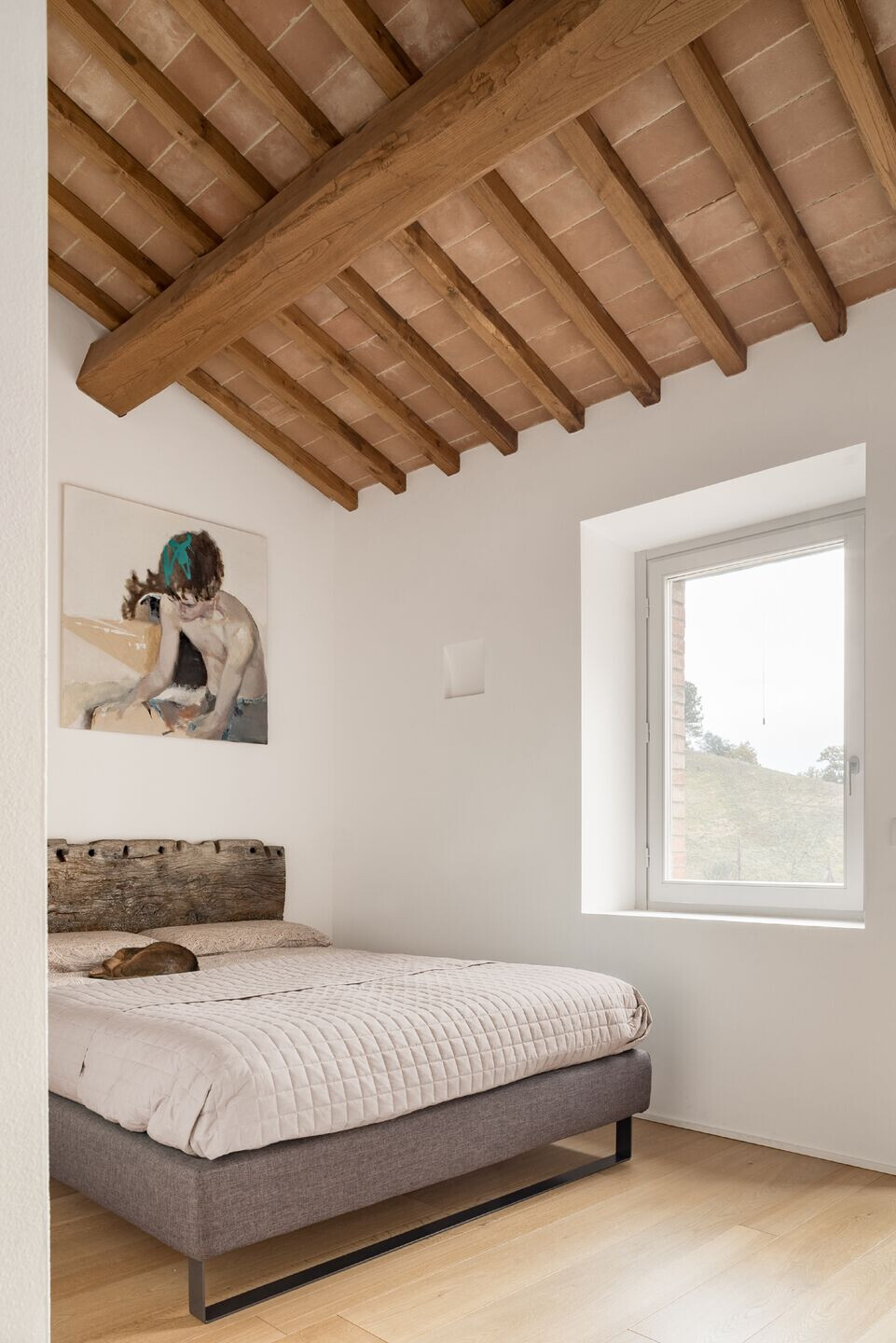
The heterogeneity of all these different parts with different characteristics had to be taken into account in determining the new spatial and functional programme.
Due to the presence of a large exterior arched opening and its plan and volumetric characteristics, the west structure - a relatively narrow space in terms of area and height - was reinterpreted as a double-height entry space with a visible staircase. The new entrance leads to a sequence of openings whose axis crosses thefarmhouse, connecting the various interior spaces both preceptively and functionally and to the two open spaces to the west and east. The staircase leads to a "bridge" overlooking another double-height space located almost at the building’s centre, corresponding to a "quadrant" of the hipped roof. This bridge leads to the master 'suite' and, with some steps, to the two bedrooms and a bathroom and, via another staircase, to a small study in the highest part of the structure with a view to the parish church.
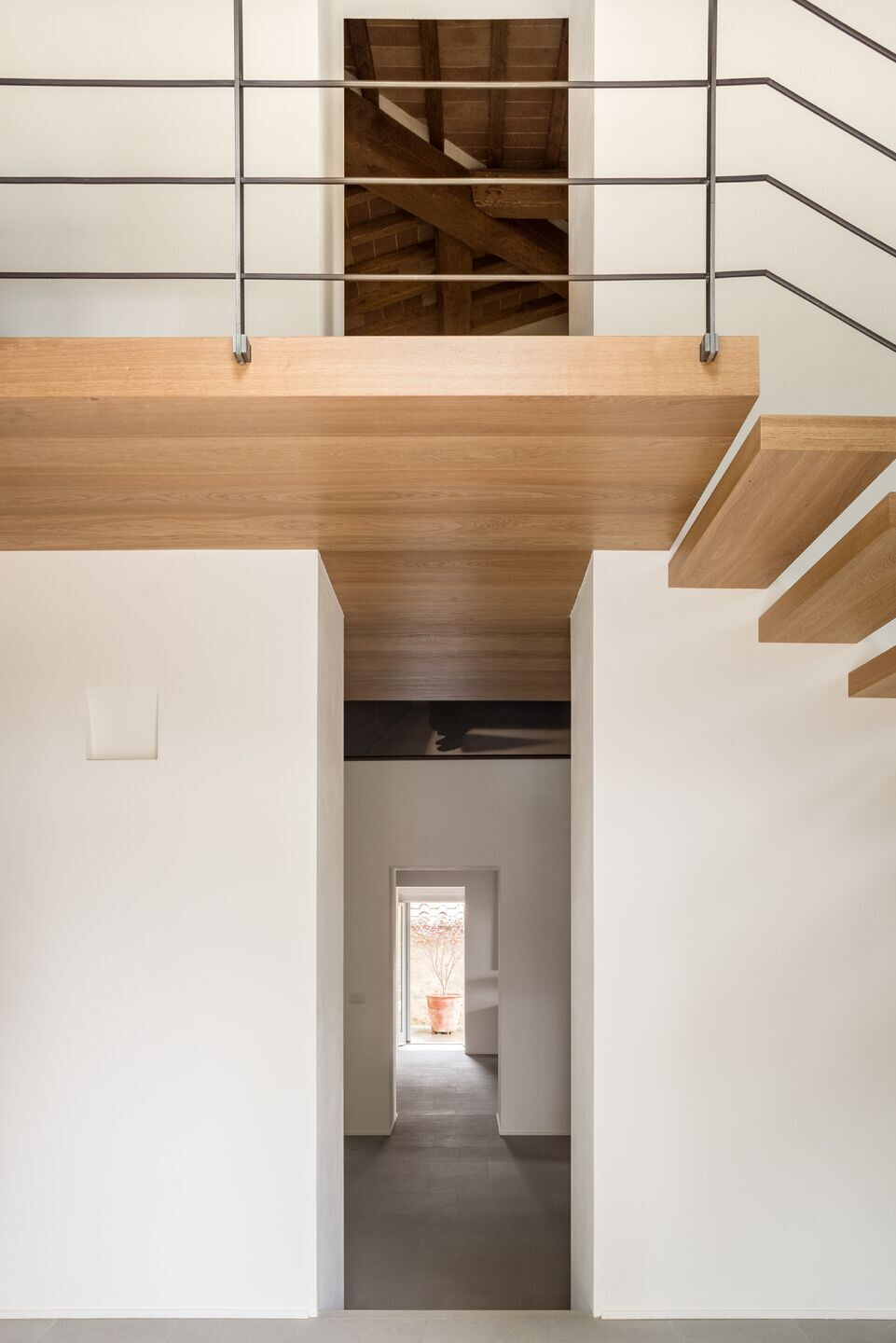
The façades and roofs were treated conservatively using materials and techniques belonging to local tradition. The new windows, in addition to the existing ones, were partly obtained from reopening existing walled-in windows and openings, and partly from new openings, necessary for the proper use of some of the rooms, respecting traditional forms and proportions.
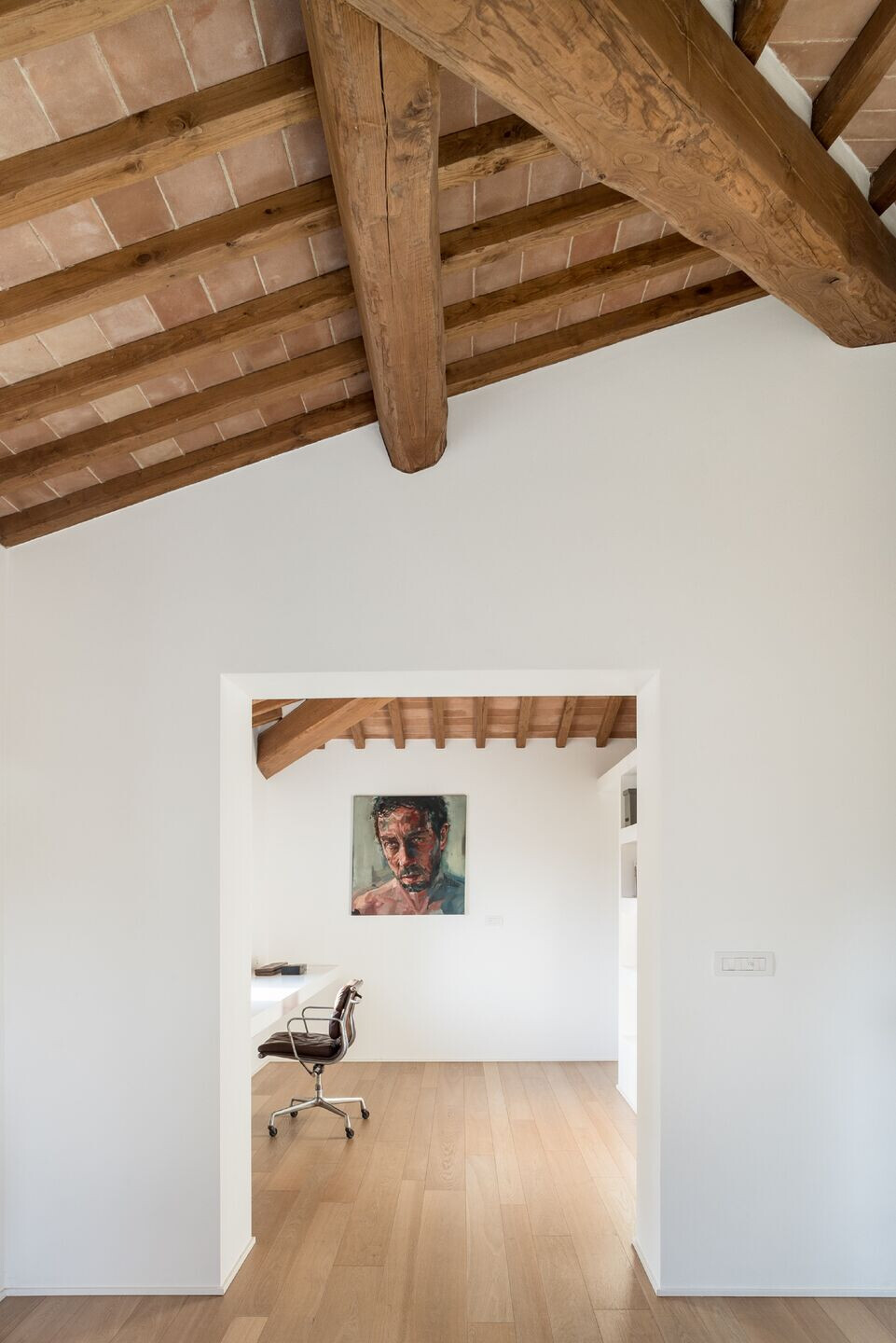
Exterior finishes
- extra-hard pietra serena stone for outdoor spaces
- extra-hard pietra serena stone or terracotta for thresholds and sills;
- restoration of existing facing;
- cor-ten steel profiles for railings and gates;
- cor-ten steel profiles and elements for the new stairs on the east side
- new copper downpipes and gutters;
- painted wood exterior window frames;
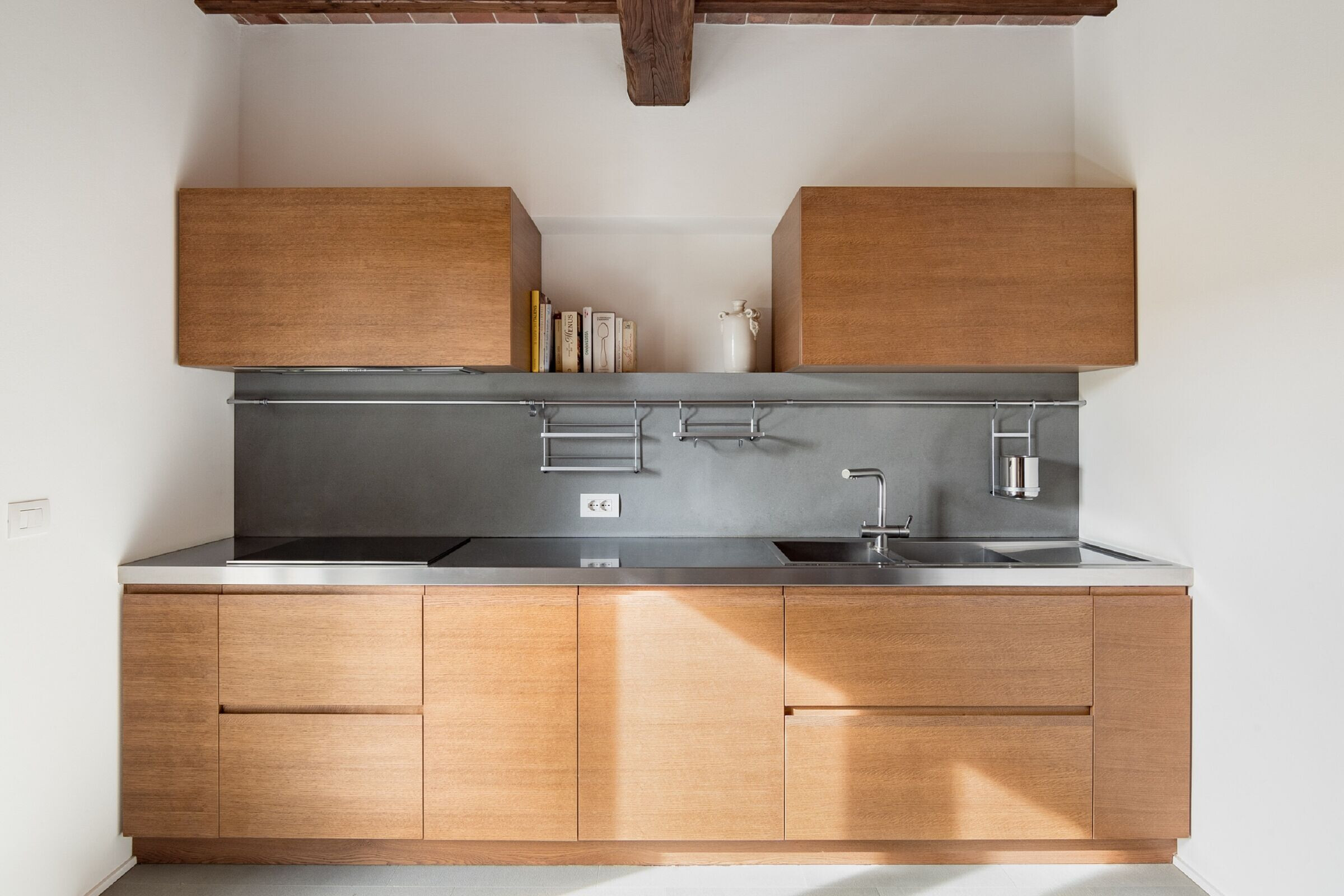
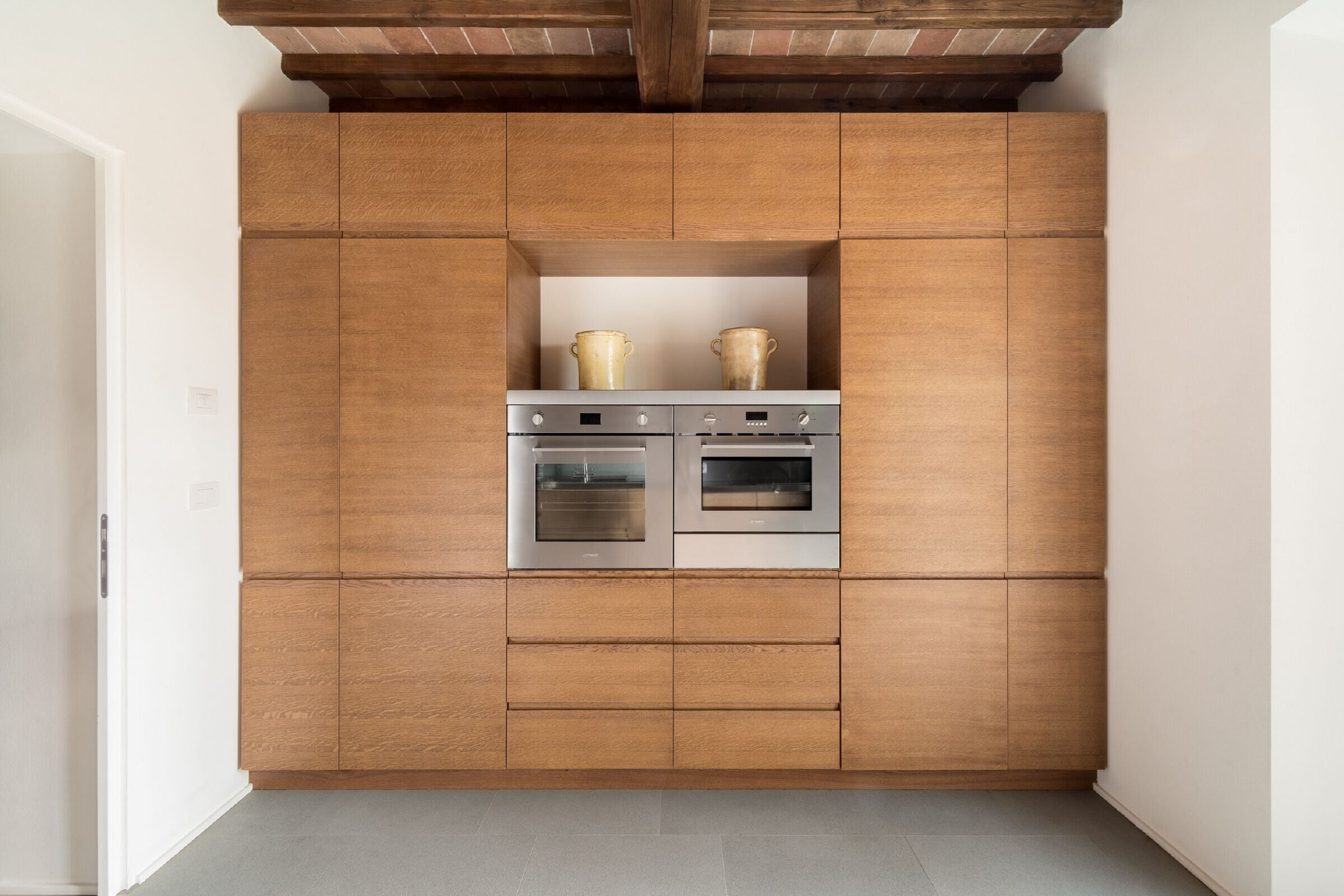
Interior finishes
- painted plaster for the walls
- painted plasterboard for suspended ceilings;
- extra-hard sandstone and handcrafted parquet for the floors;
- green travertine and extra-hard pietra serena for bathrooms and services;
- painted wood interior fixtures.
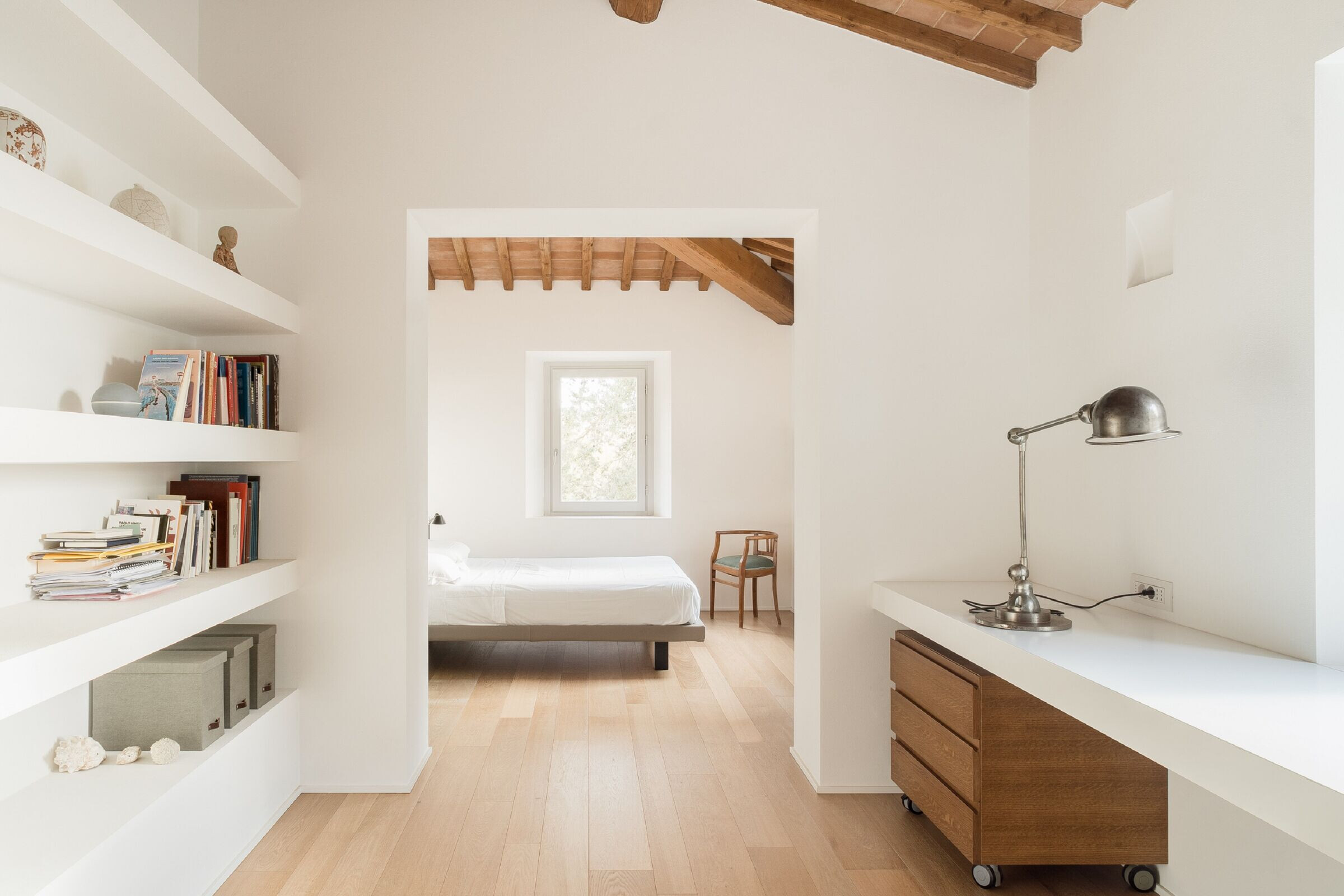
Team:
Architects: VPS Architetti
Lead Architect: Giuseppe Vallifuoco VPS
Architectural Design:Gianluca Anolfo, Luigi Depperu
Site Supervision: Gianni Mencacci
Construction: Morelli Costruzioni
Mechanical System Design: Eko-tek
Structural Design: Luca Rossi
Windows And Custom Finishes: Art Cinque
Mechanical Subcontactor: Termoidraulica Monaci Samuele
Electrical Subcontractor: Mgm Impianti
Photographer: Studio Vetroblu
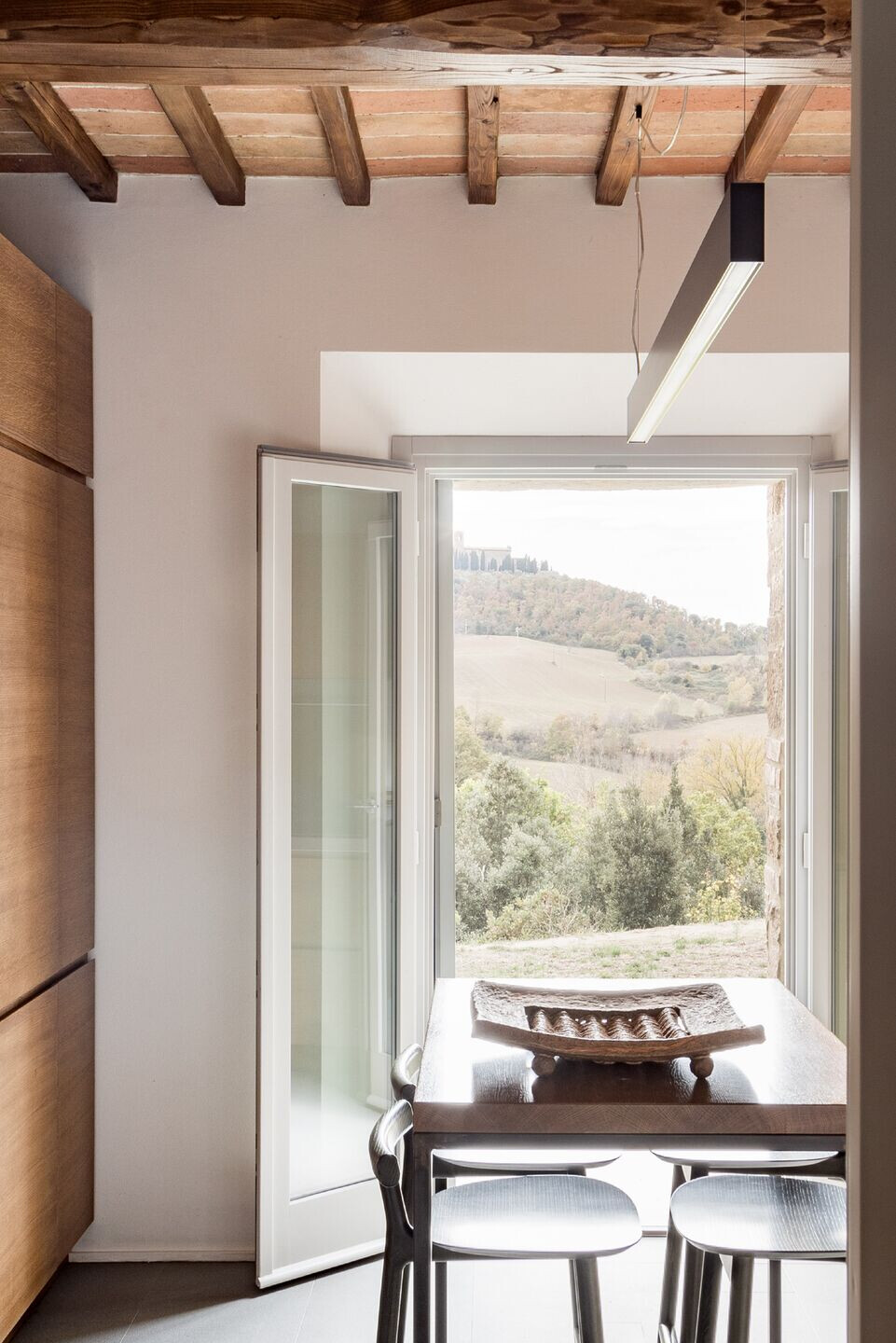
Materials used:
Living room Sofa and Armchairs: AMURA LAB
Dining Room Seating: MATTIAZZI
Tapware: ZUCCHETTI
Sanitary Ware: CATALANO
Towel Heaters: IRSAP
Shower Tray: SILVERPLAT
Sanitary Ware: REXA DESIGN
Kitchen Appliances: SMEG
Recessed Lighting: BUZZI & BUZZI
Suspension Lamps: PANZERI
Exterior Lighting: PURALUCE
Ares: FLOS
