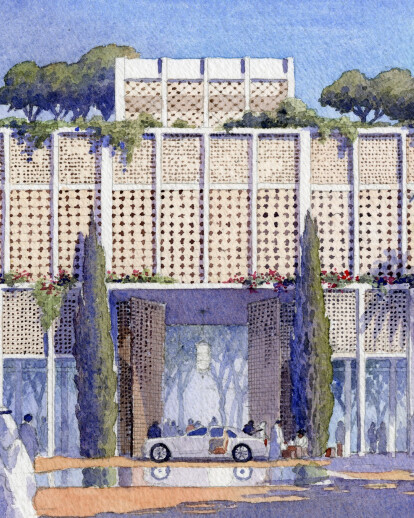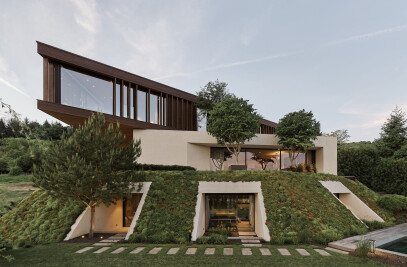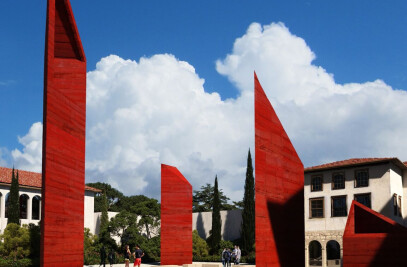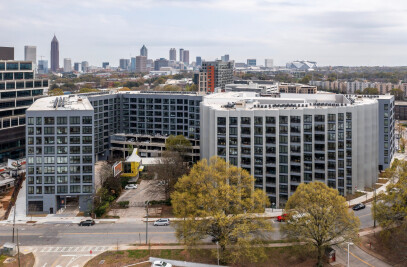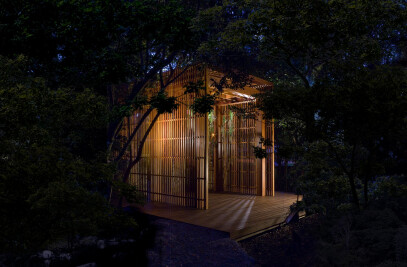Al Najada Hotel and Bank re-establishes an optimized and enhanced hospitality experience. Drawing from the rich heritage of the region’s traditional architecture and urbanism, our design makes possible the highest quality of life— one rooted in the pleasures of the past, but grasping the possibilities of the future. Al Najada will be a dramatic destination of eternal elegance and unique charm for regional and international tourists.
Dense and dynamic, yet luxurious and sophisticated, the project will serve as a living room for its citizens. Clusters of gracefully proportioned buildings of noble scale and durable material are interspersed by a series of exterior rooms. Active piazzas, lush gardens, and majestic courtyards are surrounded by loggias, arcades and rooftop esplanades that link the surrounding neighborhoods, providing a place for the community to flourish. The orientation and profiles of the buildings are planned to take advantage of prevailing offshore northerly winds and amazing views. Al Najada utilizes both traditional and innovative technologies to establish an ecologically sensible design. The building arrangement and articulation maximizes the use of microclimatic effects to enhance thermal comfort. Al Najada Hotel and Bank gracefully blends past, present, and future to create a new, yet timeless architecture, based on eternal principles of proportion, scale, space, light, and climatic response— that provide a rich experience rooted by heritage and contextual sensitivity.
Watercolors by: Michael McCann
Scope: 1,285,000 SF Master Planning / Architecture
