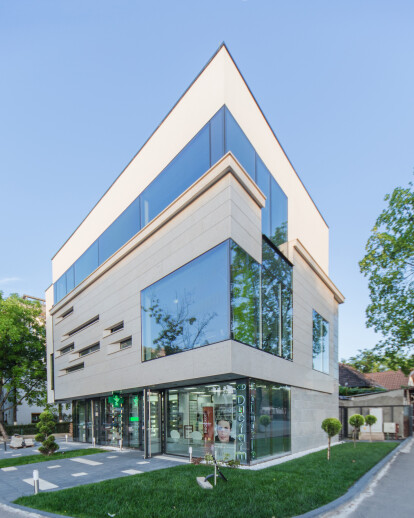At the junction of two streets and two neighborhoods, one of houses between and after the war, and the other of houses of the 60s, a family of lawyers wished for an office of their own. A new building was meant to rise instead of a small and old family house that would have kept all memories only by its simple existence. However, beyond the intimate memory, the young lawyers have expressed their desire to build a landmark in the neighborhood, at a crossroads. The theme of the project required from us a contemporary expression, solid and transparent at the same time, a grading of spaces and a partition based on their team’s capability. We have worked with samples, as a tailor would do, so as to fit perfectly for those whom we outline the spaces for. The project is a scale exercise. The town planning regulations for a small lot, for a house in our case, made us to carefully analyze all joint formulas for surfaces which put on a simple, indivisible volume. The light withdrawals, sizes and positions of the holes, beyond the connections with interior spaces, aimed to match so as to be able to control the problem of scaling. In the vicinity a block of flats twice as high, and beyond it one three time taller and bigger, made us try transitions and mediations using all means available. The existing mature vegetation, giving up fences and amplifying the public space, combining materials and textures, represents the repertory of elements in fitting into that background. Basically an adequate architecture must find the proper balance from which the customer’s aspirations for landmarks are not to be missing.
Products Behind Projects
Product Spotlight
News

Introducing Partner Geopietra
Geopietra® is an international brand and an Italian company founded in 1996, specialized in the... More

Shigeru Ban’s Paper Log House at Philip Johnson’s Glass House
In New Canaan, Connecticut, Shigeru Ban: The Paper Log House has opened as part of the 75th annivers... More

10 commercial buildings that benefit from planted facades
The integration of nature into architecture marks a proactive urban response to the climate emergenc... More

Hudson Valley Residence by HGX Design draws inspiration from local agricultural vernacular
New York City-based creative studio HGX Design has completed the Hudson Valley Residence, a modern,... More

Key projects by Perkins&Will
Perkins&Will, a global interdisciplinary design practice, places architecture at its core. With... More

Archello Awards 2024 – Early Bird submissions ending April 30th
The Archello Awards is an exhilarating and affordable global awards program celebrating the best arc... More

Albion Stone creates stone bricks from “unloved” stone
A stone brick is a sustainable building material made using stone blocks and slabs that do not meet... More

25 best engineered wood flooring manufacturers
Engineered wood flooring is a versatile building product that offers several advantages over traditi... More





















