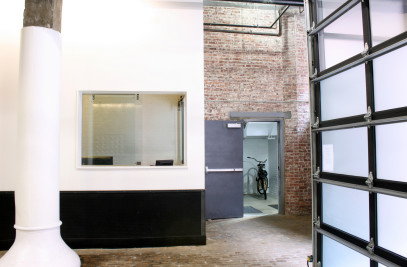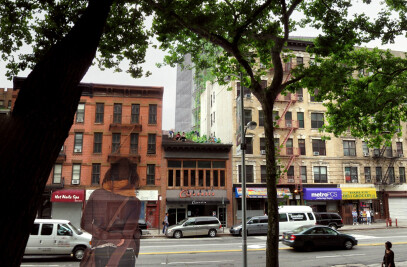An existing cedar shingled ranch house from the sixties, set on a hilloverlooking Shinnecock Bay was completely renovated to extend and connect the residenceto the site. The exterior has been transformed by sheathing the house in cementboard panels and integrating a lap pool into the master plan. The plan, section, elevationsand material applications all serve the house’s relationship with its dramatic surroundings.The interior is linked to the landscape with new window openings that frame viewsand natural elements. The fusion of inside and outside is emphasized through continuity ofmaterials; the chimney that runs through the entire house is encased in the same cementboard used on the exterior façade; horizontally the connection is made by continuing tilefrom the kitchen floor onto the exterior terrace. Transparency is expressed through a viewencased by the front bay window and its reflection, a window beyond. Exposed trusses slipover structure, tying the front to the back and vertically expanding the interior space. Thehouse embraces the landscape by dematerializing the line between the inside and outside,enriching the experience of the site. The Alexander Residence has received a DesignAward of Honor from the New York Council Society of Registered Architects.
Project Spotlight
Product Spotlight
News

Fernanda Canales designs tranquil “House for the Elderly” in Sonora, Mexico
Mexican architecture studio Fernanda Canales has designed a semi-open, circular community center for... More

Australia’s first solar-powered façade completed in Melbourne
Located in Melbourne, 550 Spencer is the first building in Australia to generate its own electricity... More

SPPARC completes restoration of former Victorian-era Army & Navy Cooperative Society warehouse
In the heart of Westminster, London, the London-based architectural studio SPPARC has restored and r... More

Green patination on Kyoto coffee stand is brought about using soy sauce and chemicals
Ryohei Tanaka of Japanese architectural firm G Architects Studio designed a bijou coffee stand in Ky... More

New building in Montreal by MU Architecture tells a tale of two facades
In Montreal, Quebec, Le Petit Laurent is a newly constructed residential and commercial building tha... More

RAMSA completes Georgetown University's McCourt School of Policy, featuring unique installations by Maya Lin
Located on Georgetown University's downtown Capital Campus, the McCourt School of Policy by Robert A... More

MVRDV-designed clubhouse in shipping container supports refugees through the power of sport
MVRDV has designed a modular and multi-functional sports club in a shipping container for Amsterdam-... More

Archello Awards 2025 expands with 'Unbuilt' project awards categories
Archello is excited to introduce a new set of twelve 'Unbuilt' project awards for the Archello Award... More

























