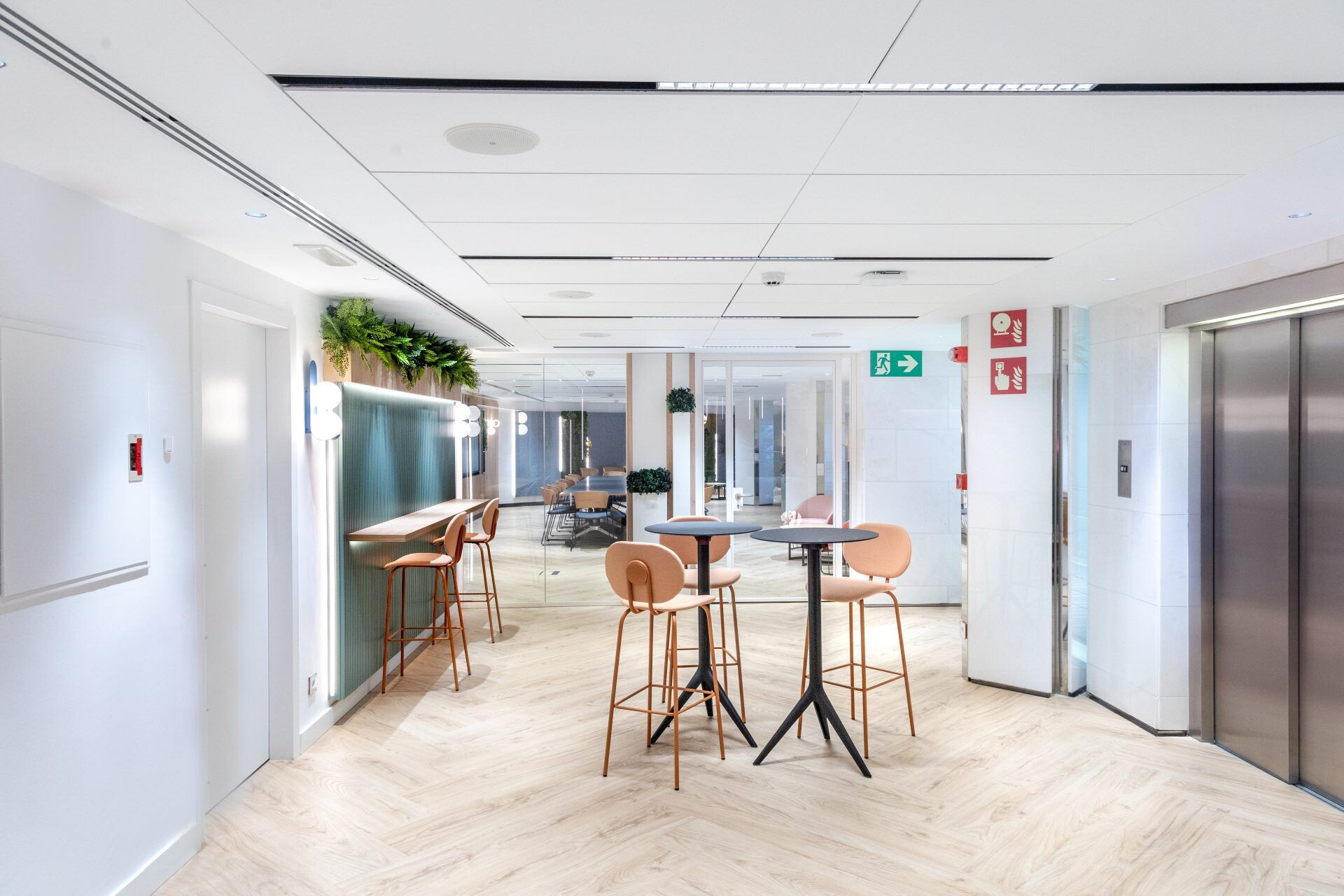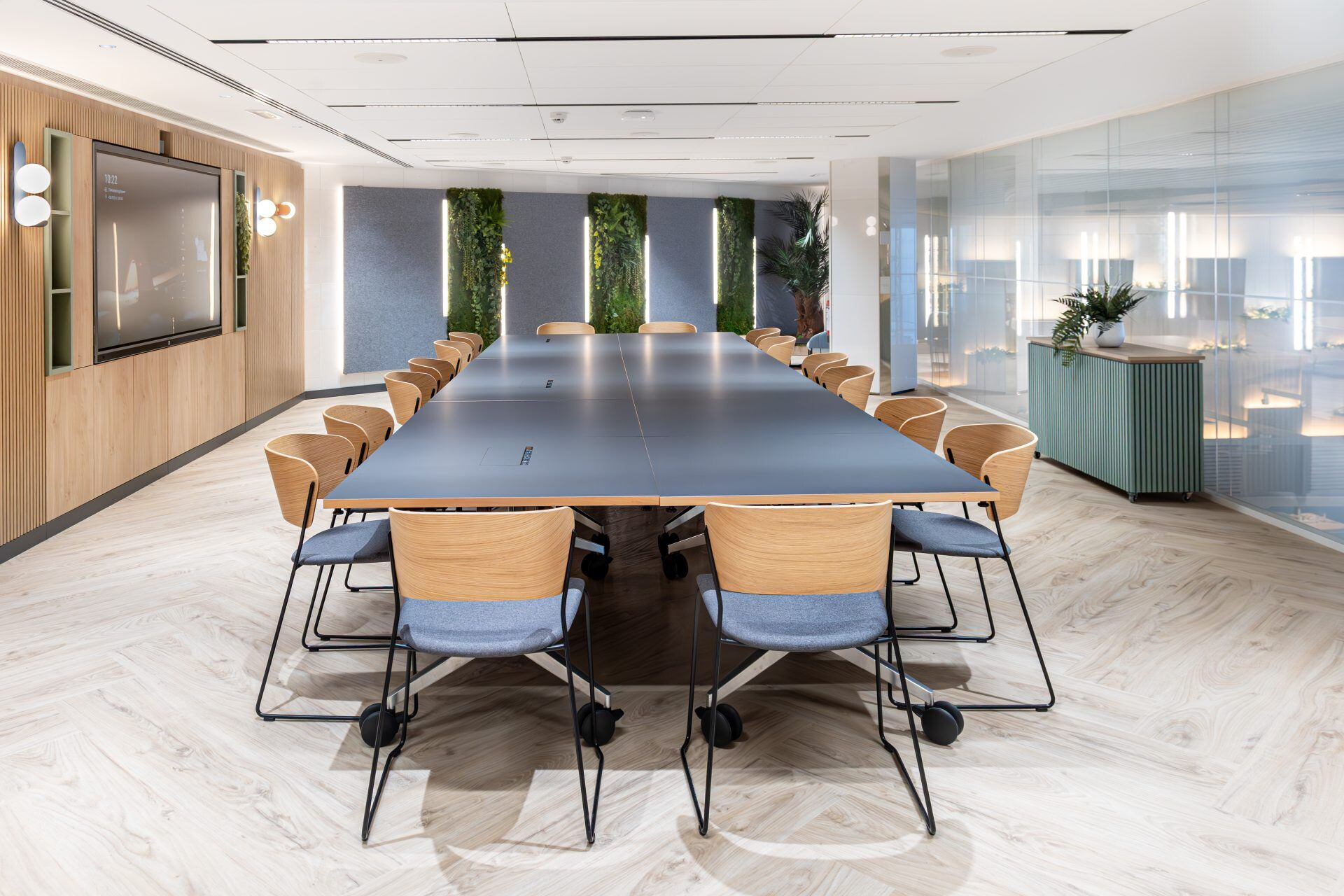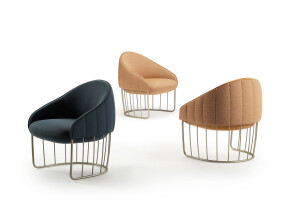Once we had completed the renovations of the offices in the Almirall HQ building, they set us a new challenge. An EVENTS ROOM for different uses: a dining room and meeting room that is versatile enough to adapt to different requirements.
The project has two different zones:
Hall
Dining Room/Meeting Room
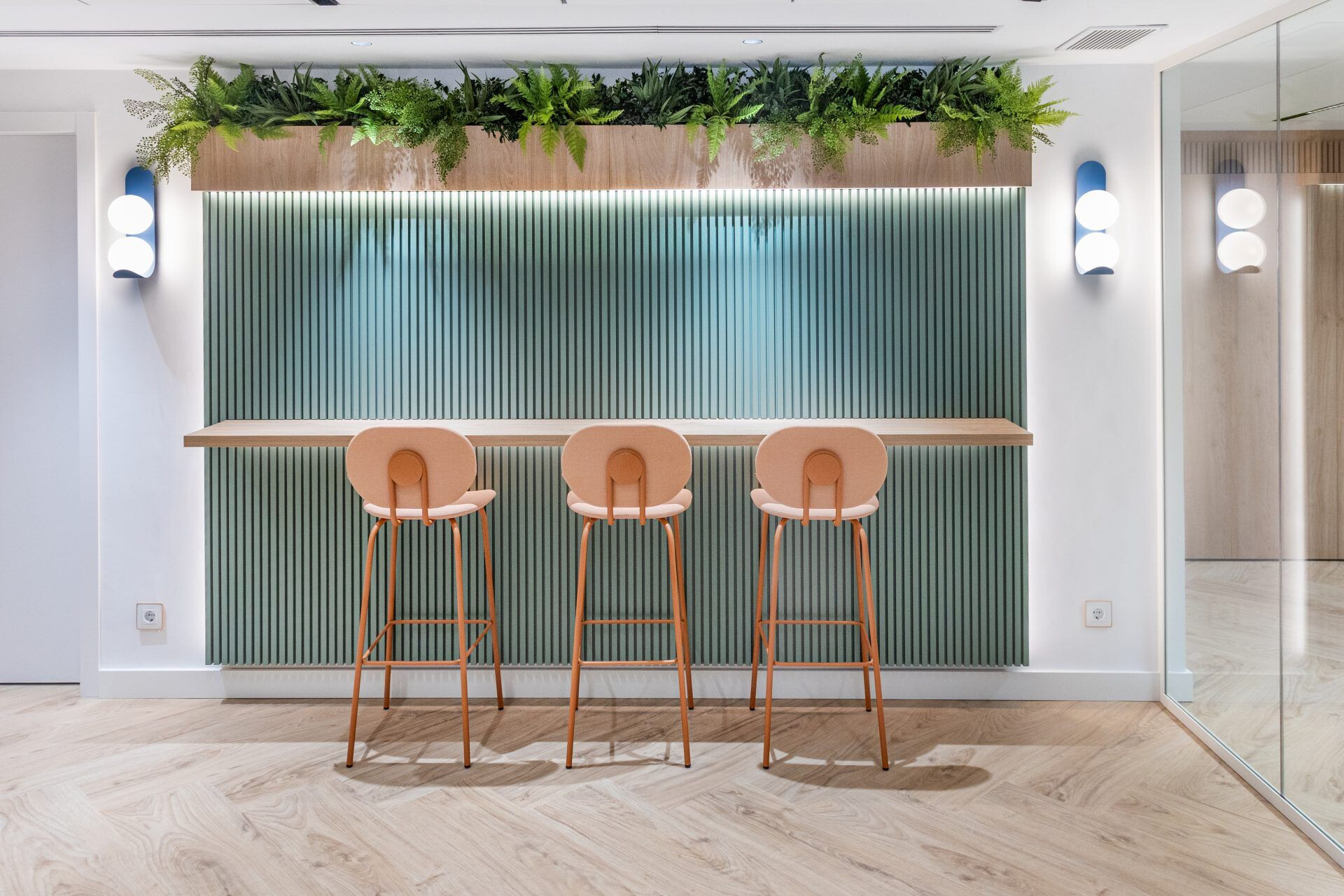
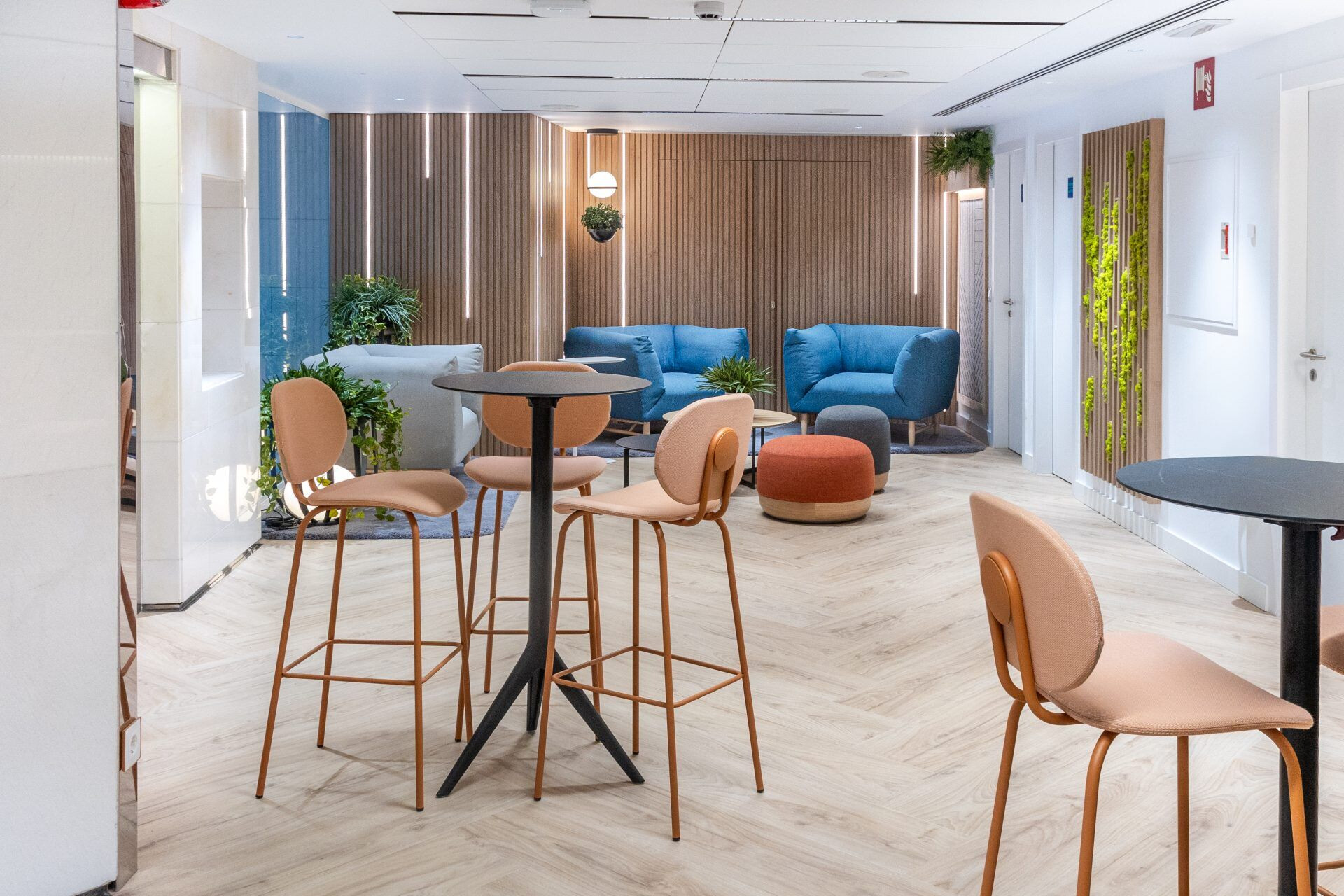
The lobby consists of one waiting area and another one with a high bar counter and stools for possible catering events. We have used materials and colours implemented in Almirall’s previous projects, adding some more tones to achieve the warmth and comfort that transform the space into a more welcoming place.
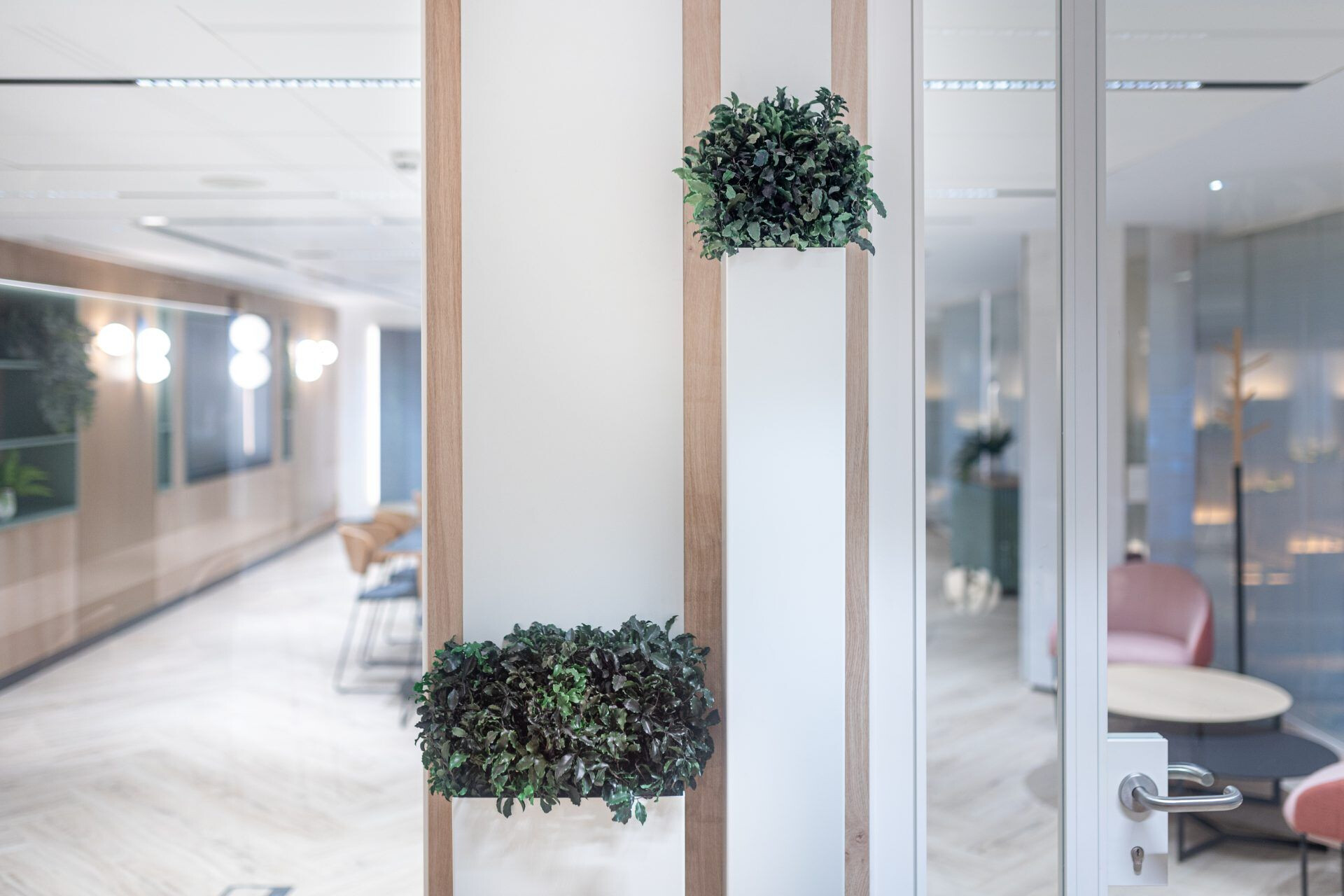
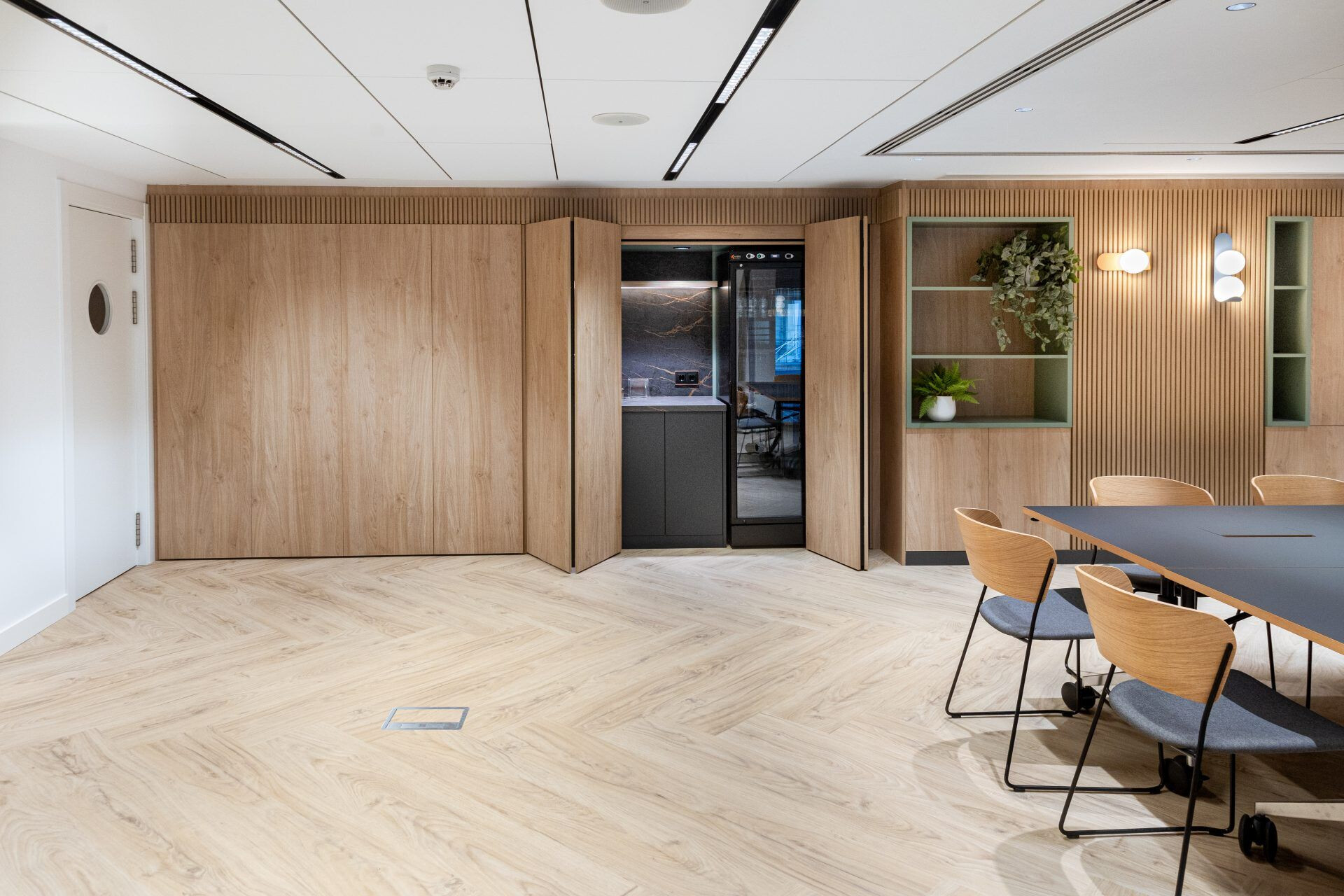
The dining area is formed by folding and stackable furniture to facilitate the creation of the various layout options. We have designed one item of furniture with a catering area (hot and cold zone) and another one for coffee. This furniture has doors that hide the interior and which can be opened a variable amount depending on how the room is used. We have subsequently included a large monitor for all kinds of audiovisual presentations.
An important feature of the dining area is the glazed facade, with tinted glass to achieve greater or lesser privacy, as desired.
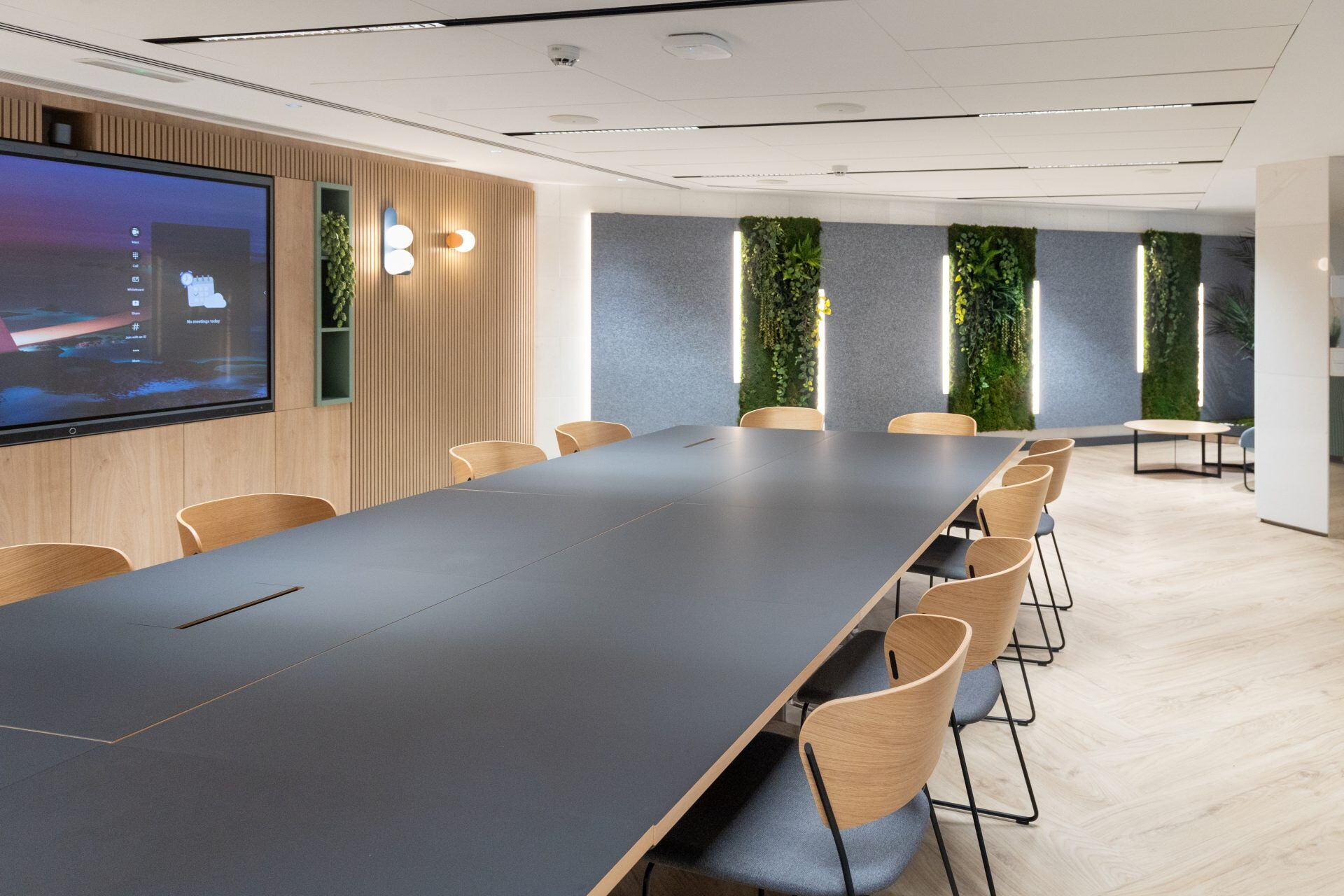
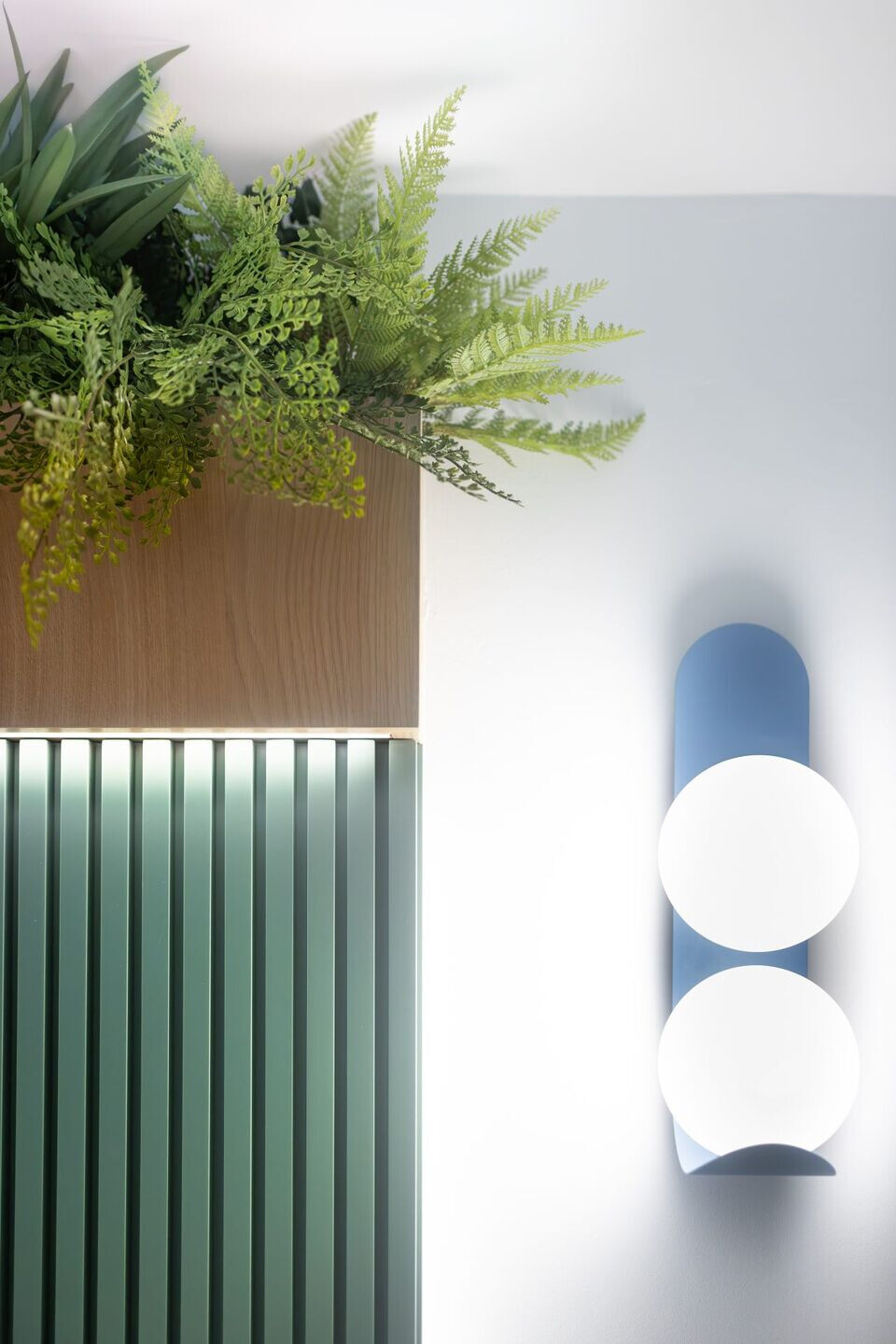
Team:
Architects: Areazero 2.0
Photographer: La Cristina la Fotografía
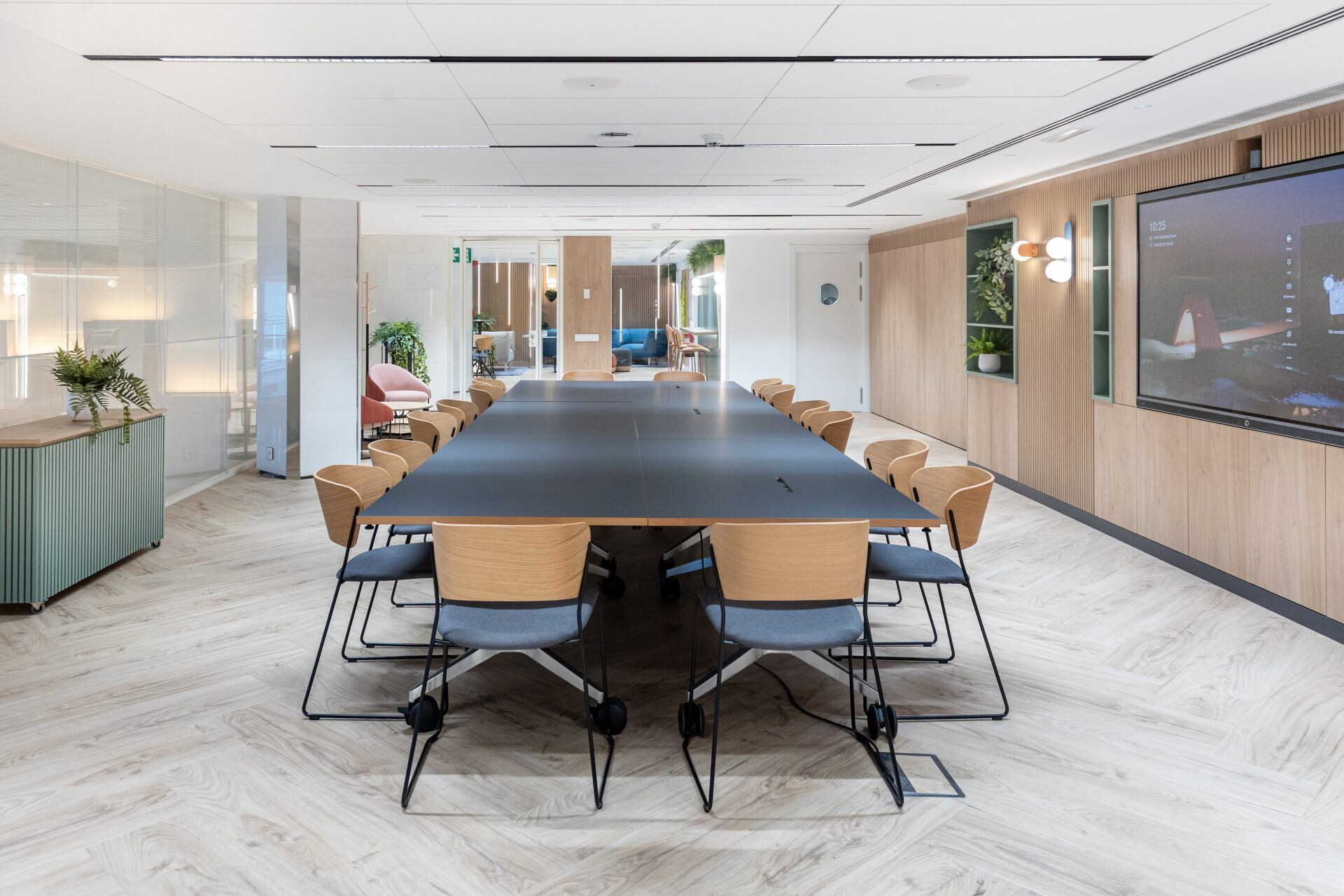
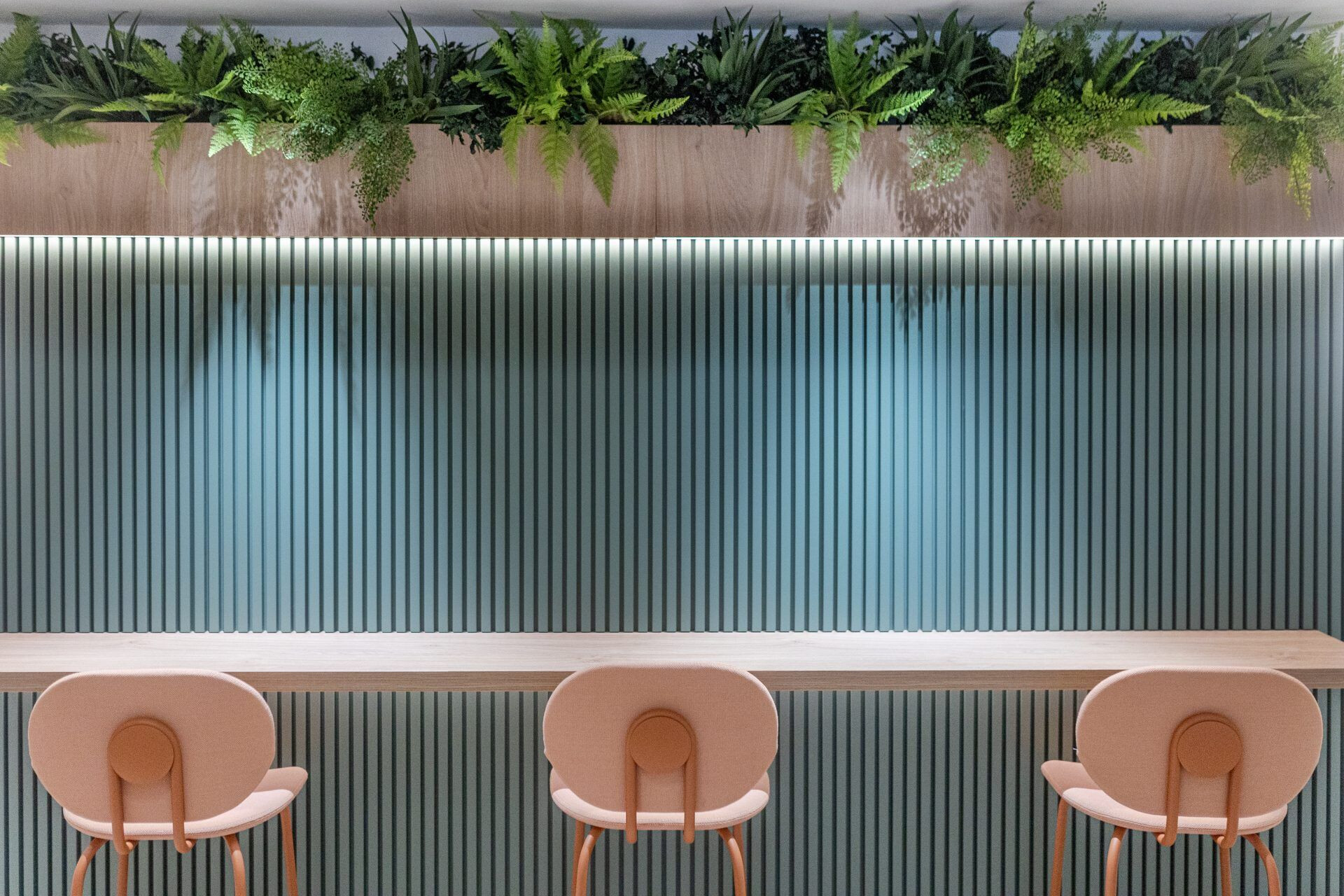
Materials Used:
Sancal: Copla
Ondarreta: Hari
wilkhahn: Inclass
Arc: Sancal
Tonella: Alki
Egon
Massmi
Treku
