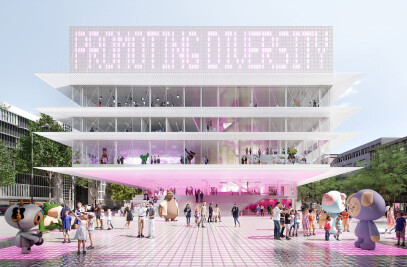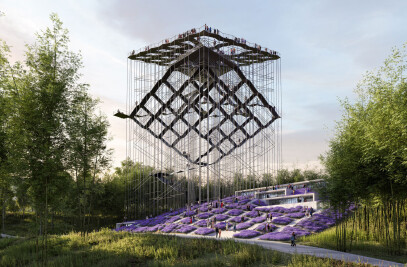Franz-Josefs-Bahnhof, which is located on Julius-Tandler-Platz in Vienna’s 9th District, was opened in its current, familiar form in 1978 and, alongside its core function as a railway station, can look back over a richly varying history of use. Efforts that have been made in recent years to lend the location a contemporary character with the name “Althan Quartier” have included a number of urban design studies related to the question of how the existing buildings can be remodelled in line with a wide range of new requirements and best integrated into its urban context. In addition to gaining the acceptance of the neighbouring population, the decisive objectives of the development project included the permeability to pedestrians, the opening up to Julius-Tandler-Platz, the creation of the broadest possible mix of uses and the obligatory densification of a central urban zone.
The concept developed by DMAA in cooperation with JWA as ARGE AQ1 meets these requirements by very precisely addressing the existing buildings. This strategy is principally demonstrated by the decision to strip the part of the complex designed by Karl Schwanzer that faces the square back to its powerfully sculptural load-bearing structure and to create additional open areas and a sense of spatial depth by removing the apparently hermetically-sealed mirror-glass façade. The arguments for retaining this existing built substance are not only ecological but also include the great spatial quality and flexibility of this modular structure, which is imbued with the spirit of modernism.
The generous opening up of the base creates the desired spatial relationship with Julius-Tandler-Platz and increases the attractiveness of the station concourse while establishing an inviting connection between the new urban terrace and the central courtyard via the station, which becomes the focal point of the neighbouring spaces with their largely public functions. This courtyard also contains the new pedestrian connections between Althanstraße and Nordbergstraße. The internal spaces receive additional daylight via two new atria, which can be carved with minimum disruption out of the existing building thanks to the clear structural logic of the prefabricated concrete slabs. The densification referred to above is achieved through the construction of two new stories, which are stepped back in line with the contours of the building volume and will therefore merge, almost unnoticed, into the physiognomy of the existing urban fabric.
The subtle approach to the specific characteristics and architectural quality of the existing building is particularly highlighted by the juxtaposition of the serial aesthetic of the industrial building and the atmospheric qualities of its contemporary new interpretation. The wide range of urban movement and meeting spaces, areas for local facilities, shops, services, offices and apartments will enable the Althan Quartier to do justice to its potential significance as an open neighbourhood centre that creates a strong sense of identity while also functioning as an inviting public transport hub.


































