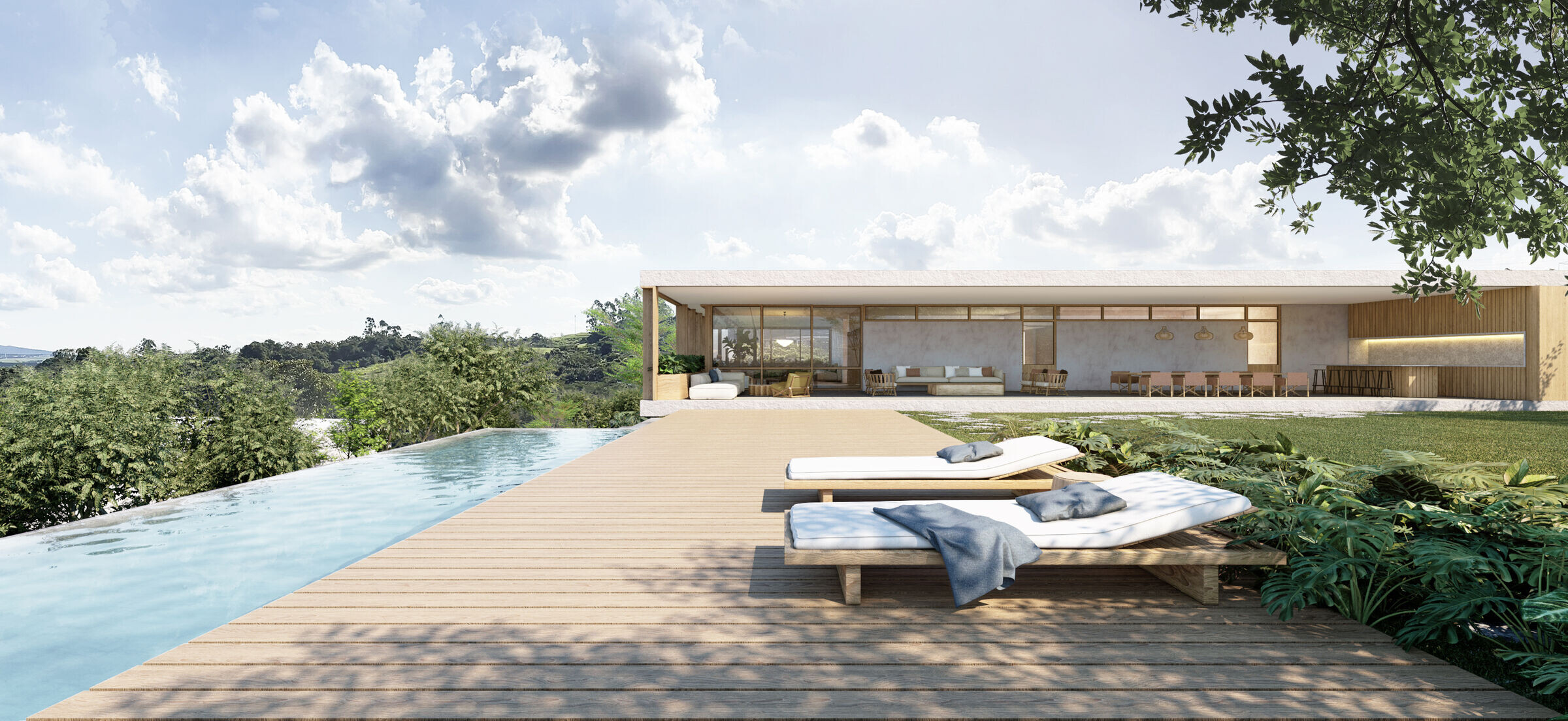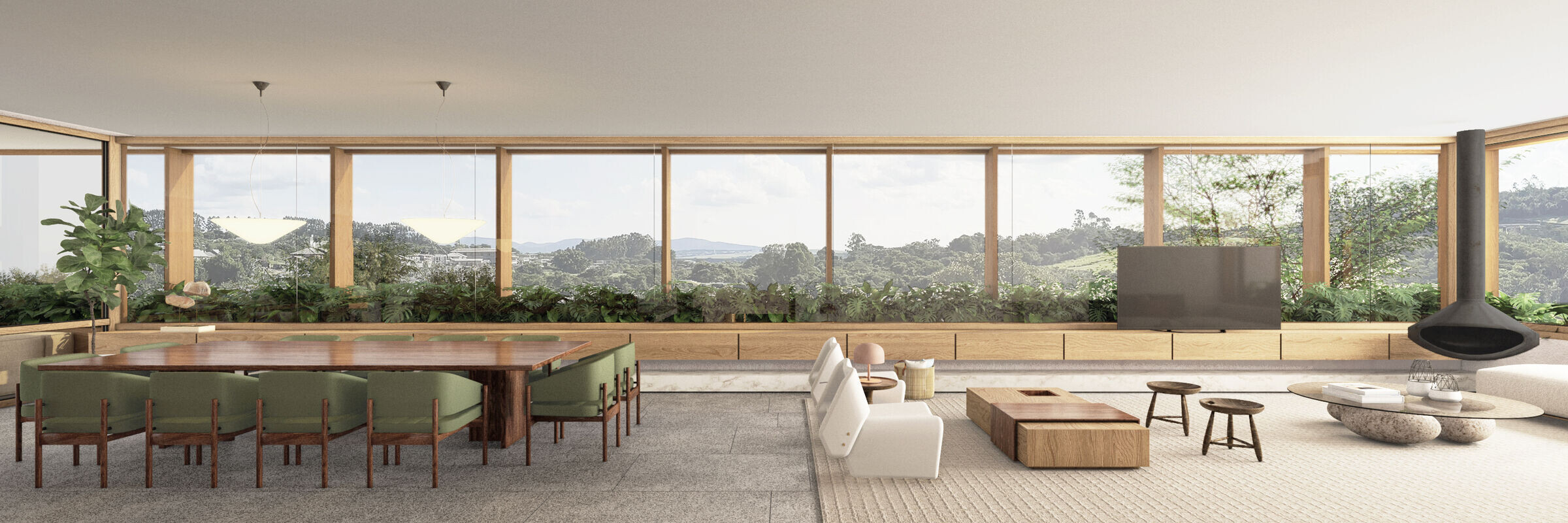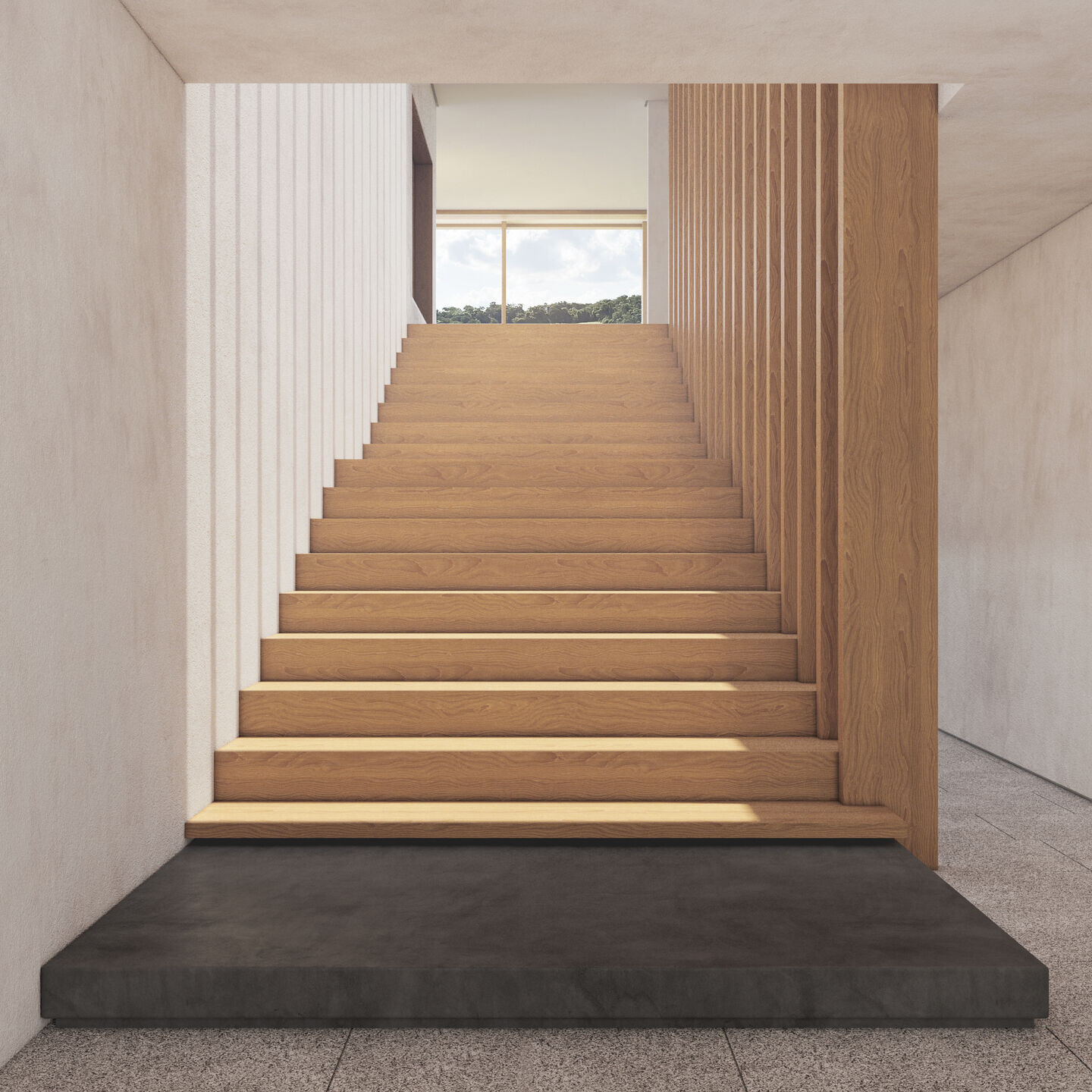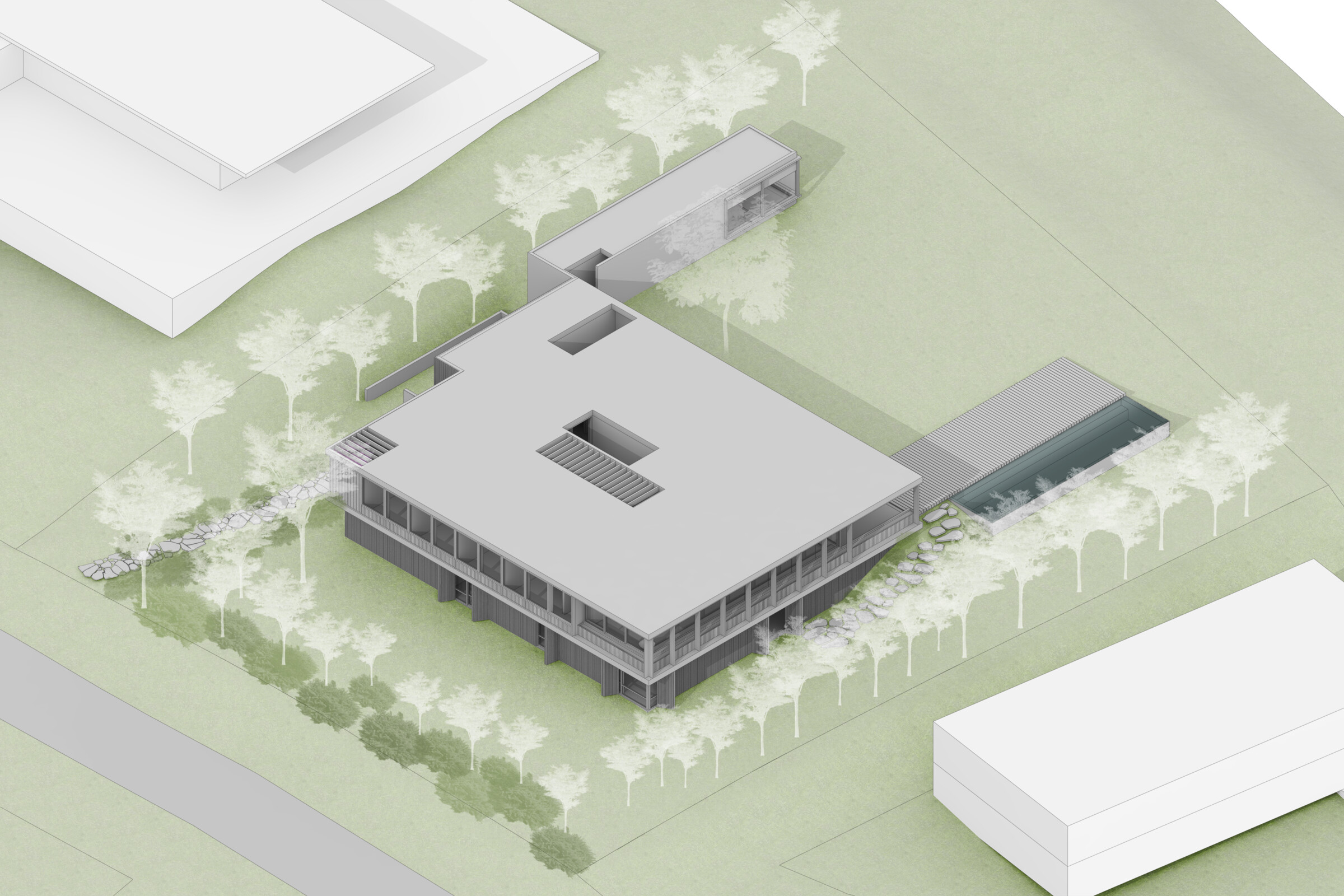Slope challenges the distribution of private and social areas in Alto House, an MFMM project featuring elevated garden and pool
Reversing the conventional layout of residential spaces by placing social and leisure areas on the upper floor while preserving most of the private area on the ground floor—this was the premise behind Matheus Farah e Manoel Maia Arquitetura’s design for Alto House. The project takes full advantage of a steeply sloped lot in a condominium in Porto Feliz, in the countryside of São Paulo. This logic inspired the name "Alto House" (House on the Heights) and is reflected in the façade’s tonal differentiation. The upper portion features light tones, with light wood slats and off-white roller blinds, while the lower portion is dominated by dark shades, particularly lead-colored finishes, harmonizing the residence’s integration with the surrounding vegetation and blue sky.

The 3,000 sqm lot provided enough space to accommodate six suites—three on the ground floor and another three on the upper floor. The entrance hall is at ground level and provides access not only to the bedrooms but also to the pantry, office, and gym—these last two spaces were designed with the possibility of conversion into suites, which would bring the total to nine bedrooms.

Elegant wooden stairs, using slatted panels in place of a traditional handrail, lead to the social functions on the first floor: here, the living and dining rooms are integrated with a support kitchen to provide a sweeping view that extends in three directions from the main living area. The upper floor also houses other spaces for socializing and relaxation. On one side, there is an indoor whirlpool, a dry sauna, and a massage room. In the center, a large lawn enhances the gourmet veranda, equipped with glass doors that open completely. On the opposite side, in complete continuity with the garden, is an outdoor infinity pool with a contiguous deck, maximizing the potential for enjoying the horizon from the elevated floor and the unobstructed view.

Planters hang from the upper frames, providing an asymmetrical and dynamic visual where greenery takes center stage. The natural and cozy atmosphere is complemented by natural tones and textures—besides wood, there are fabrics in ochre, green, and cream, as well as stone and metallic finishes.




























