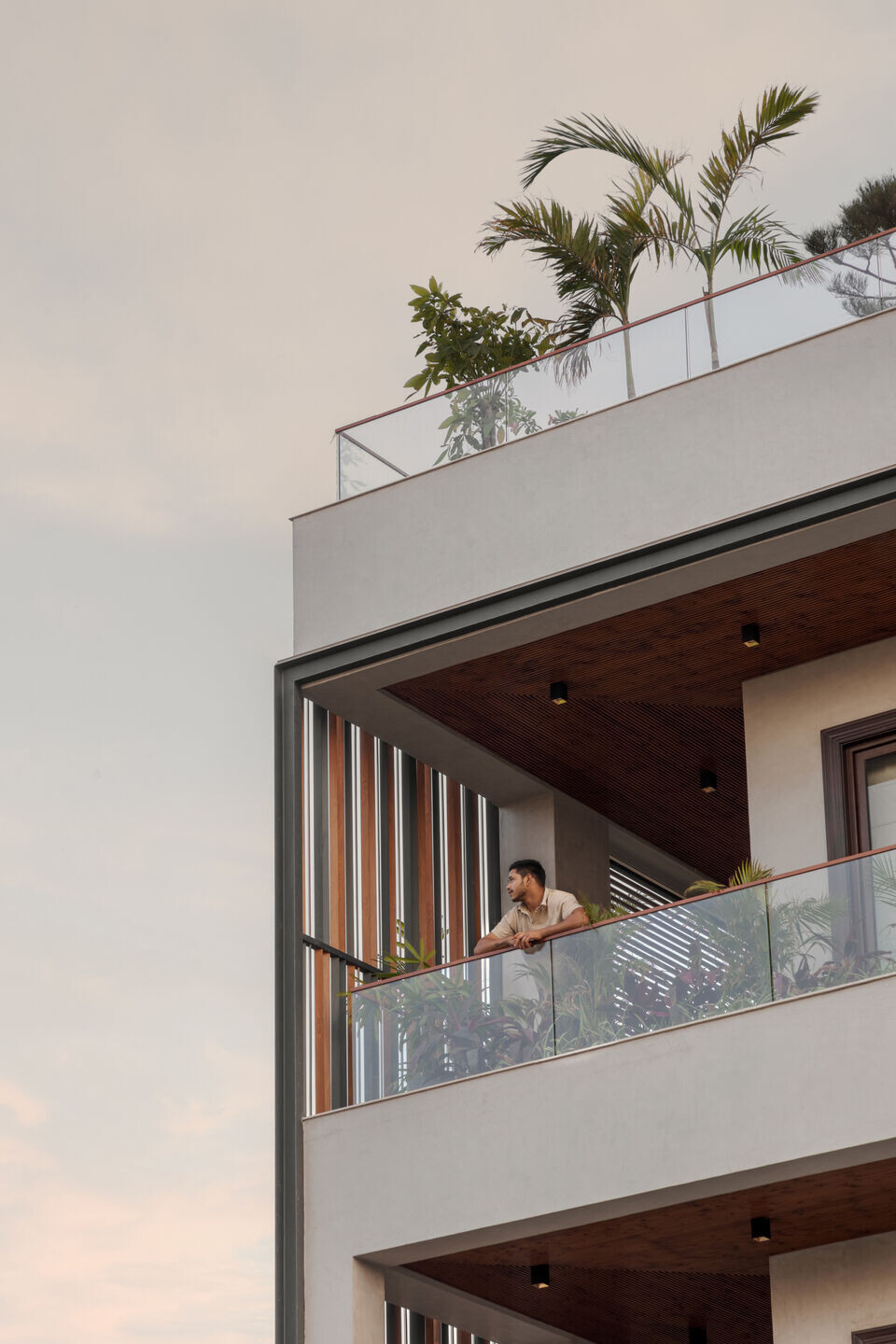Nestled within a tranquil setting, this project represents the culmination of a vision brought to life through collaboration, resilience, and an unwavering commitment to design excellence. Tasked with creating a family-oriented home for a private individual with a multigenerational family and business interests nationwide, the journey was as rewarding as it was challenging. This project reflects a seamless blend of functionality, aesthetics, and personal touch, resulting in a living space that is both beautiful and deeply personal.
The client, a private individual with businesses across the country, sought a complete construction and design overhaul of their family home. The objective was to create a peaceful and welcoming environment that catered to the needs of a multigenerational family. Through extensive discussions and a deep understanding of the client's desires, we embarked on a journey to transform a house into a home.
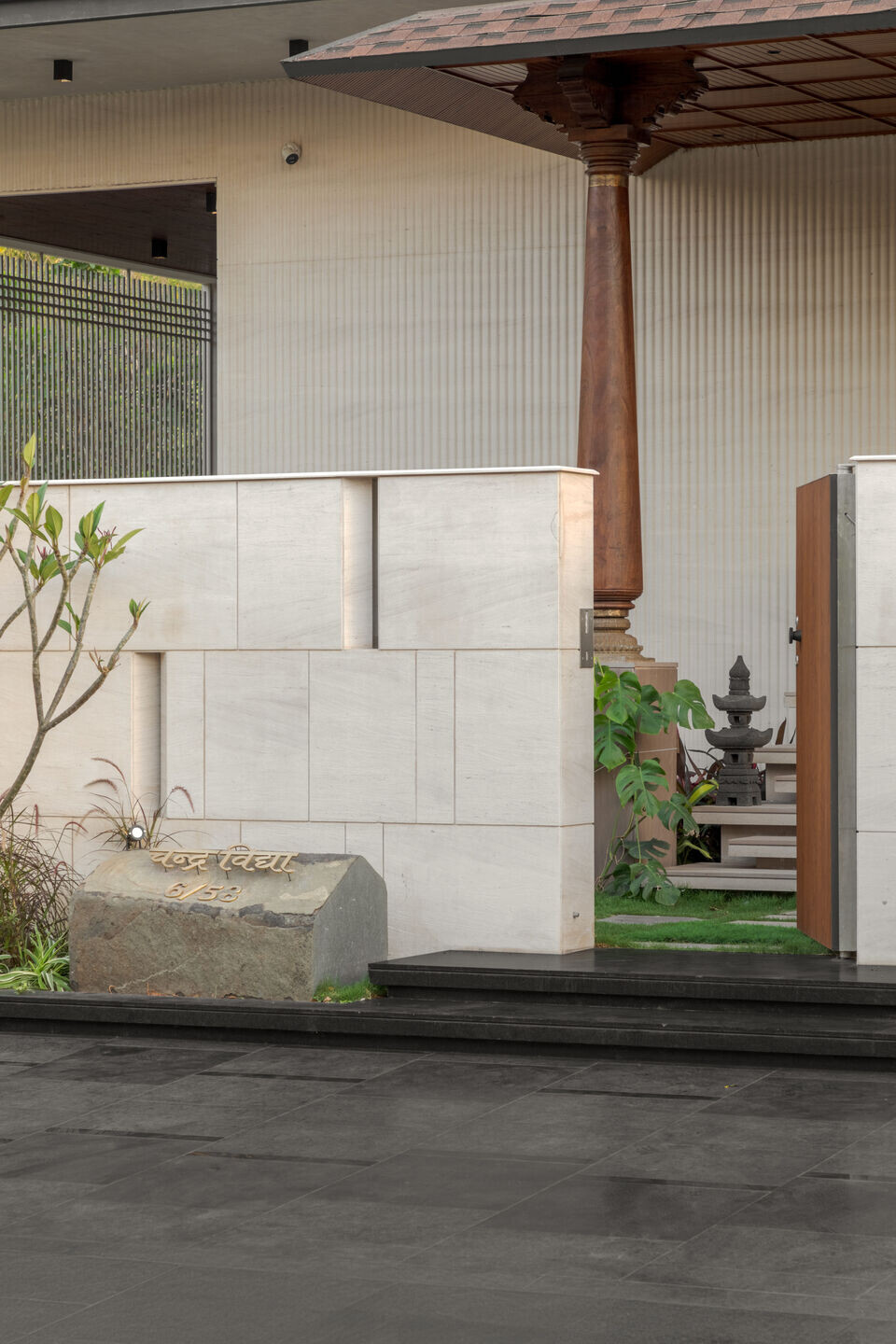
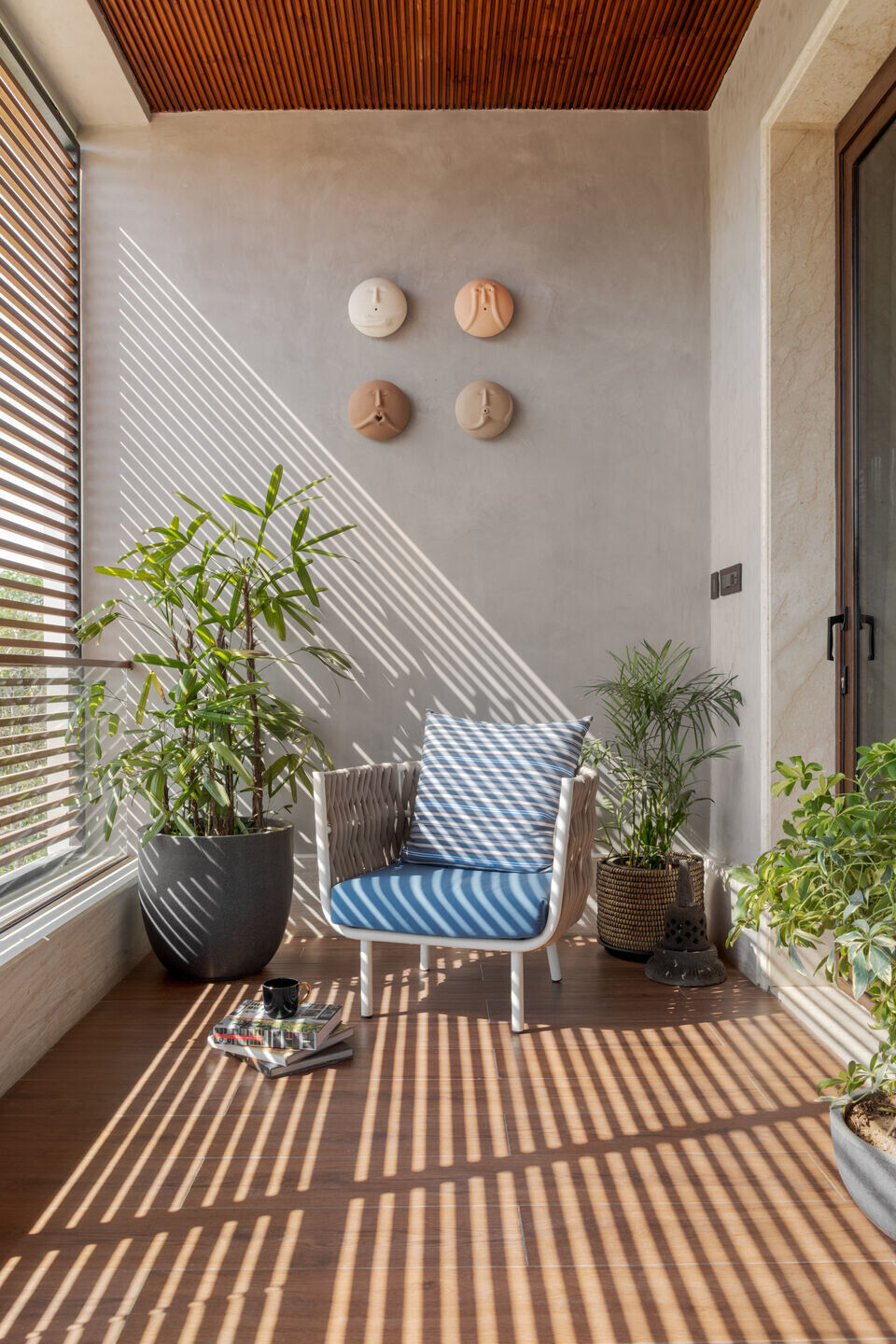
Our design philosophy focused on harmonizing functionality with aesthetics, creating spaces that are both practical and serene. By incorporating natural elements, open layouts, and thoughtful design, we ensured that each area of the house promotes relaxation and efficient living. The use of natural materials such as wood, stone, and marble, alongside a balanced color palette, established an elegant and timeless look.
The project faced significant challenges, both professional and personal. The Covid-19 pandemic brought construction to a halt, delaying timelines and requiring adaptation to new working conditions. Additionally, my pregnancy required me to balance professional commitments with personal health. Despite these obstacles, the project continued through site visits and remote work, demonstrating the resilience and dedication of everyone involved.

The collaborative process with the client allowed us to incorporate their needs and desires while adding our creative touch. The final design exceeded the client's expectations, creating a space that perfectly suits their lifestyle. Key design elements such as the entrance and the pooja ghar stand out, embodying tranquillity and spirituality with intricate details and a serene aura.
Instead of adhering to a single design style, we integrated modern minimalism with traditional elements. This approach featured sleek, uncluttered spaces, natural light, and open floor plans, creating an airy and spacious feel. The inspiration drew from Scandinavian simplicity and Balinese natural beauty, resulting in a contemporary yet timeless ambiance.
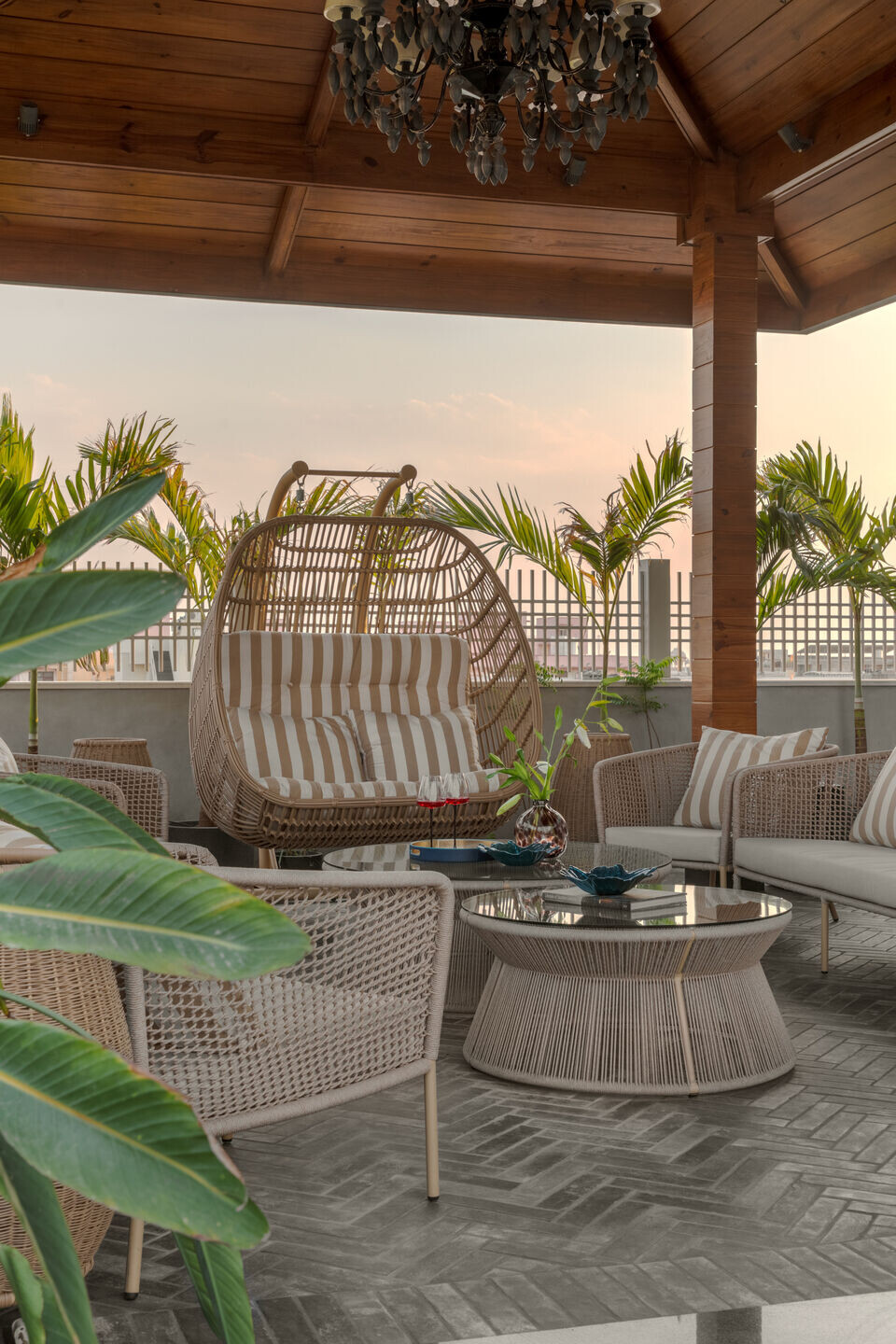
The context of the site played a significant role in shaping the design. Abundant natural light was maximized through large windows and strategically placed openings, enhancing visual appeal and reducing the need for artificial lighting during the day. Open spaces were oriented to capture serene park views, creating a seamless transition between the interior and the natural beauty outside.
The project stands out for its unique blend of natural beauty and modern design, offering a peaceful, functional, and personalized living environment. It transforms the client's vision into reality, meeting their needs and elevating their living experience with customized elements. This harmonious haven not only serves as a sanctuary for the family but also exemplifies the power of collaboration, creative problem-solving, and design excellence.
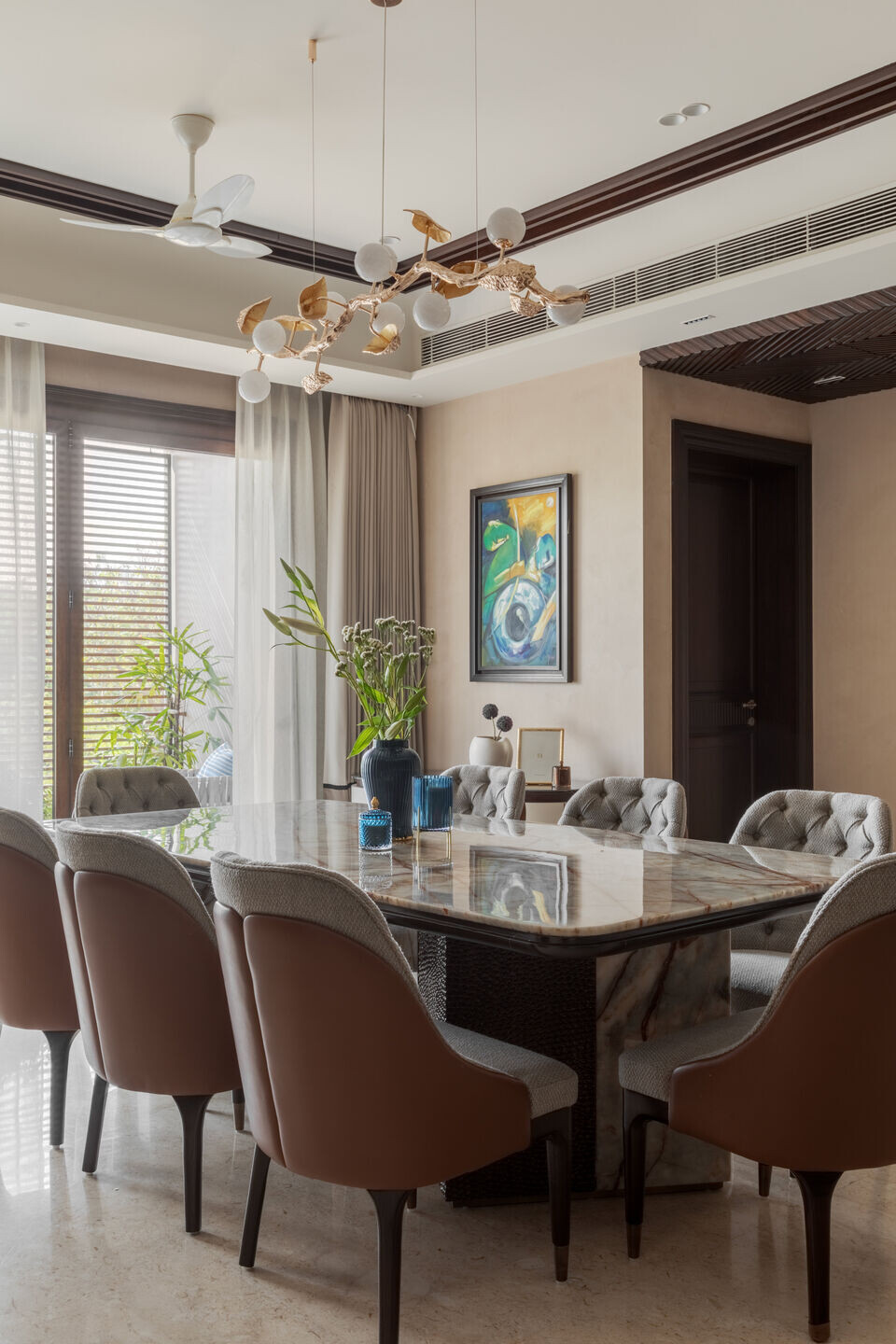
Fact File:
Project Name: Suvarna
Lead Designer: Monika Goyal
Firm: Bespoke Casa (@bespokecasa.india)
Category: Private Residence
Area: 10,000 sq ft
Project Location: Jaipur
Photography Credits: Studio BluOra (@studiobluora)
