The amara ayurvedic retreat is the largest sustainable resort in kerala.The vernacular architectural style of kerala was followed in the design of the resort inorder to cope with the climatic factors.
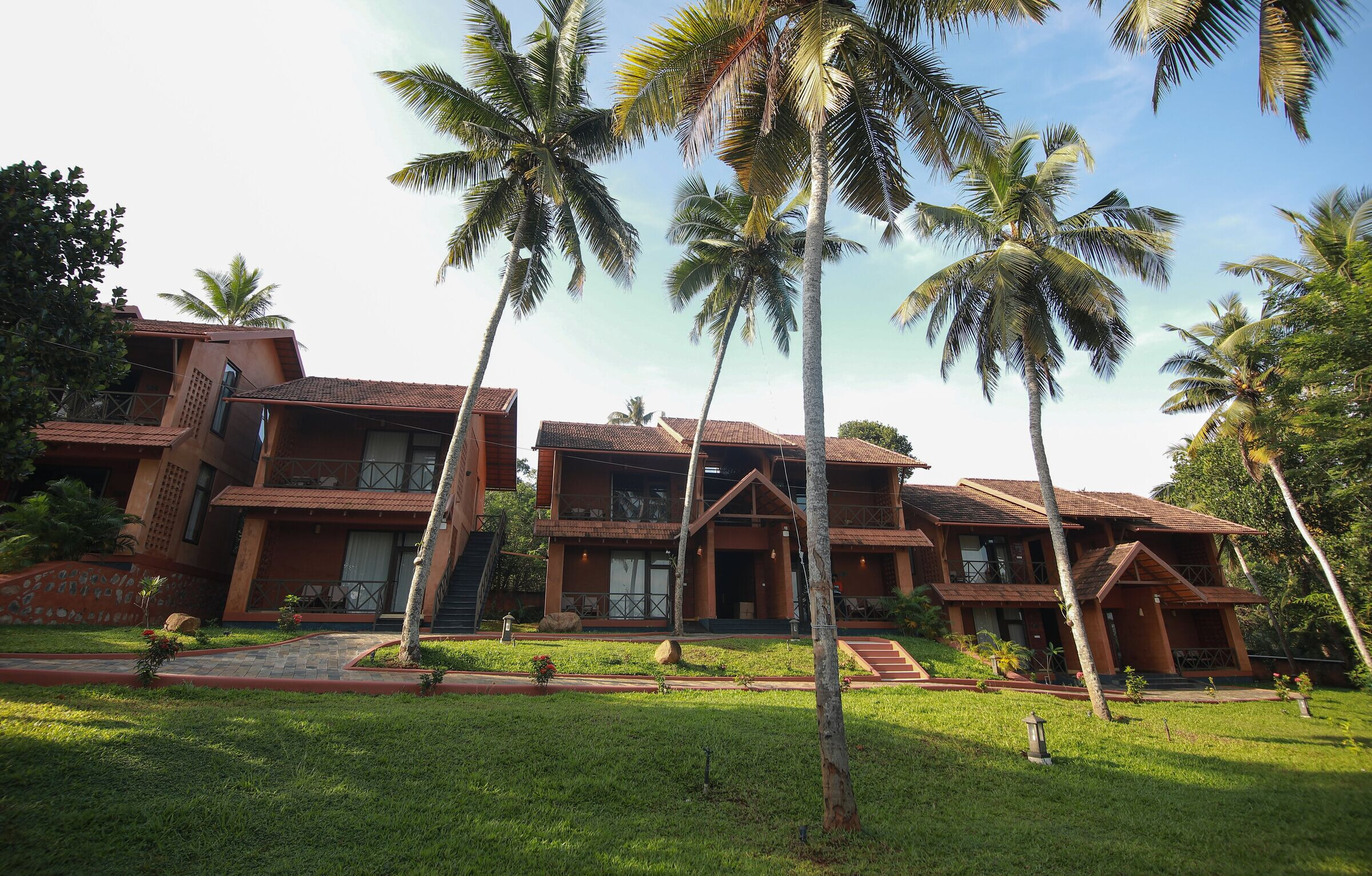
The design and construction was properly planned topractise sustainable methods. The energy consumption associated with rammed earth wall is 4.8 times less than wire cut bricks and 15.1 less than country fire brick. Pollution emission associated with rammed earth wall is 2.4 times less than wire cut bricks and 7.9 times less than country fire bricks. A large quantity of water and thus energy was saved since rammed earth requires less water for construction. Full length windows and jallies bring natural light into the building and thereby reducing electricity consumption. Filler slab was used as a design element which in turn saved the amount of concrete used without compromising its strength.
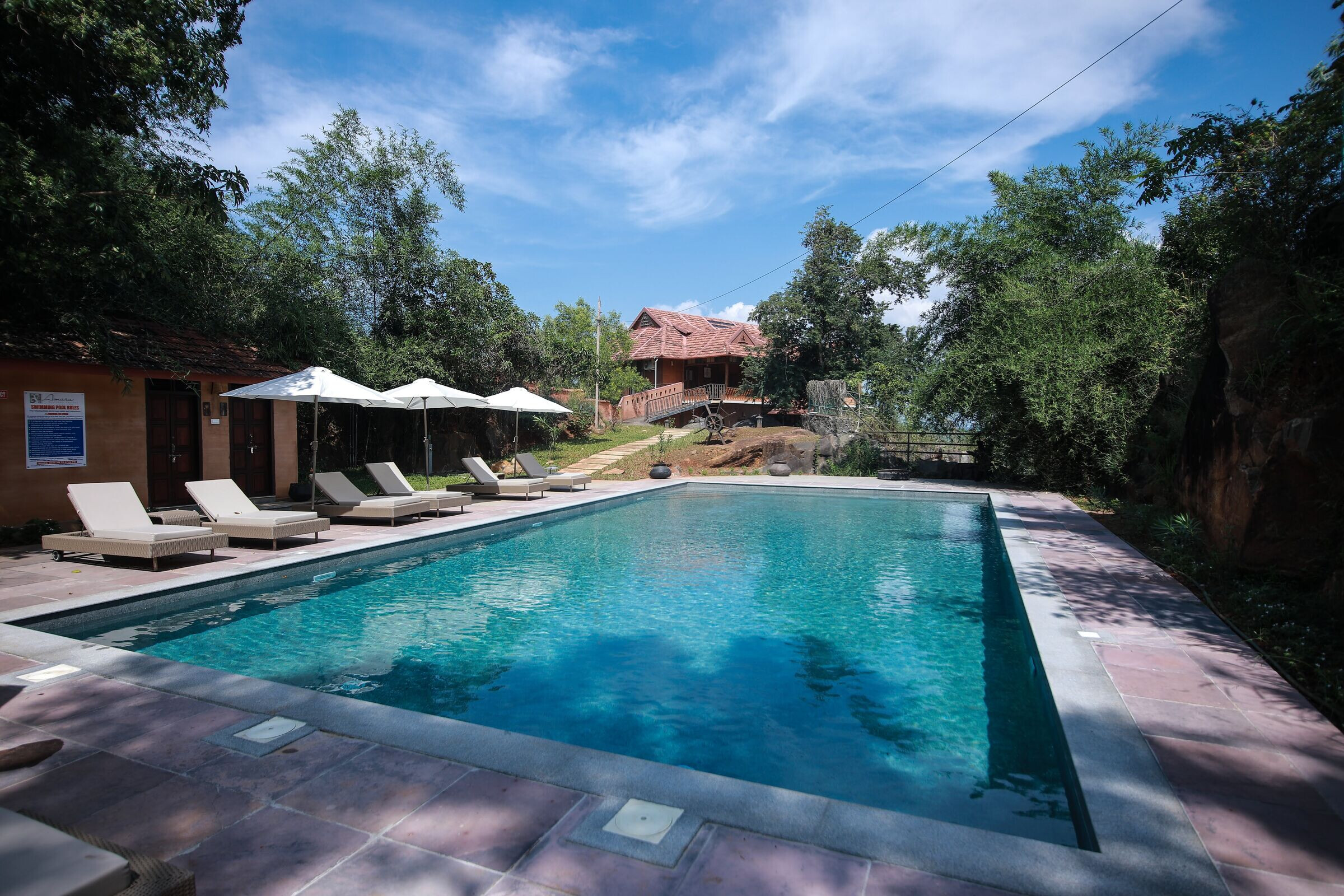
State of kerala is prone to flooding, recurrent wildfires and droughts which indicates impending dire effects of global warming. So the construction material was chosen carefully to lower the impact on environment.Majority of materials used for construction is developed via reusing methodology. The site of resort is an abandoned quarry. The remnant rubble was reused for its foundation and basement work. The soil from near by site was used for making the wall structure. Rammed earth technology was used for constructing walls to reduce usage of water and cement thereby reducing embodied energy. Old wooden doors and windows are reused for majority of openings. Remaining windows and doors are made of upvc. The roof structure is built using GI tubes as frame and reusedmangalore tiles.
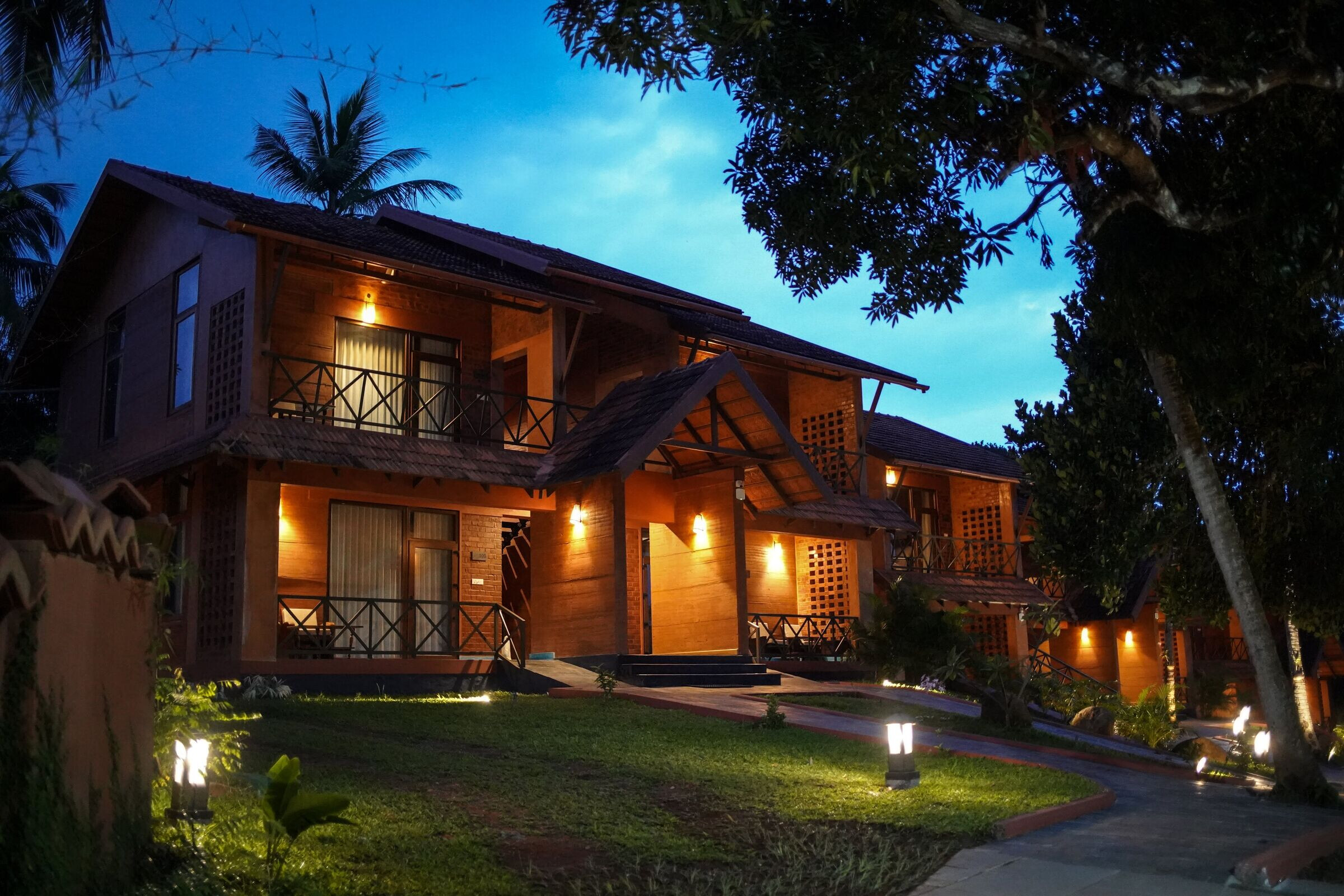
The water needed for the construction and daily use running of the resort is harvested via rain water harvesting pond on site. Bamboo is also used for roof structure in the restaurant block. The wall structure is mostly kept exposed to lower the usage of cement and thereby energy. Oxide finish was used in toilet walls and floors instead of tiles.
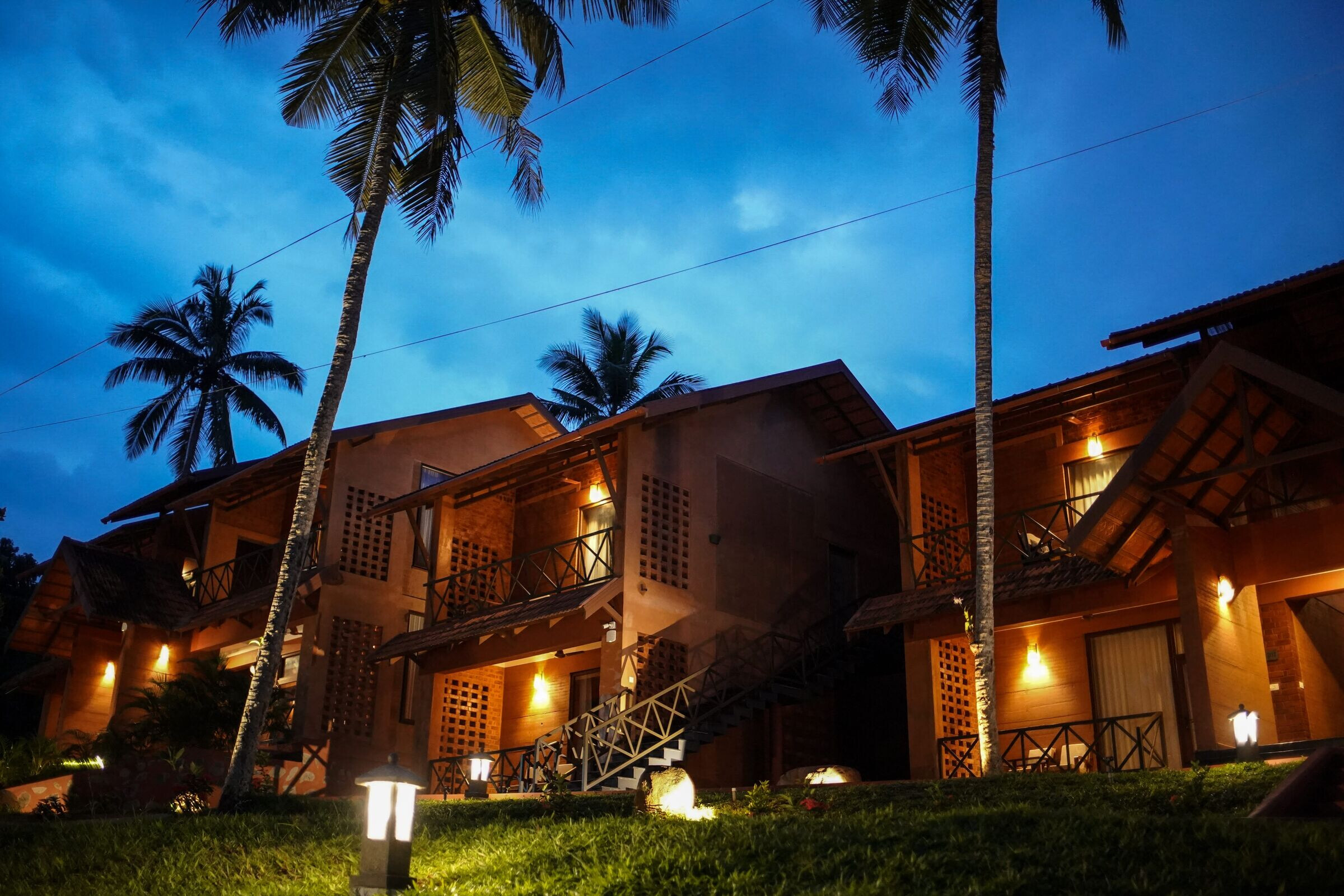
Highlights
• Rammed earth construction - the walls are largely made of rammed earth ,the earth being procured from the site itself.
• Hundred percentage reused old country clay roof tiles.
• Mud plastering is used for the brick walls.
• Upcycling waste for design innovation- used windows ,doors and frames were procured and reused. furniture and other design elements were fabricated from waste materials.
• Brick lintel saved concrete without compromising strength.
• Brick jali - fenestrations without spending on windows provides openings for effective ventilation and lighting
• Filler slab reduces the load on the lower tensile load bearing side of the slab where concrete is of lesser use. usage of lighter and cheaper filling material reduces the construction cost
• Gables allows for the warm air to move out and cooler air to move in
• Total Area – 20,000 sq ft
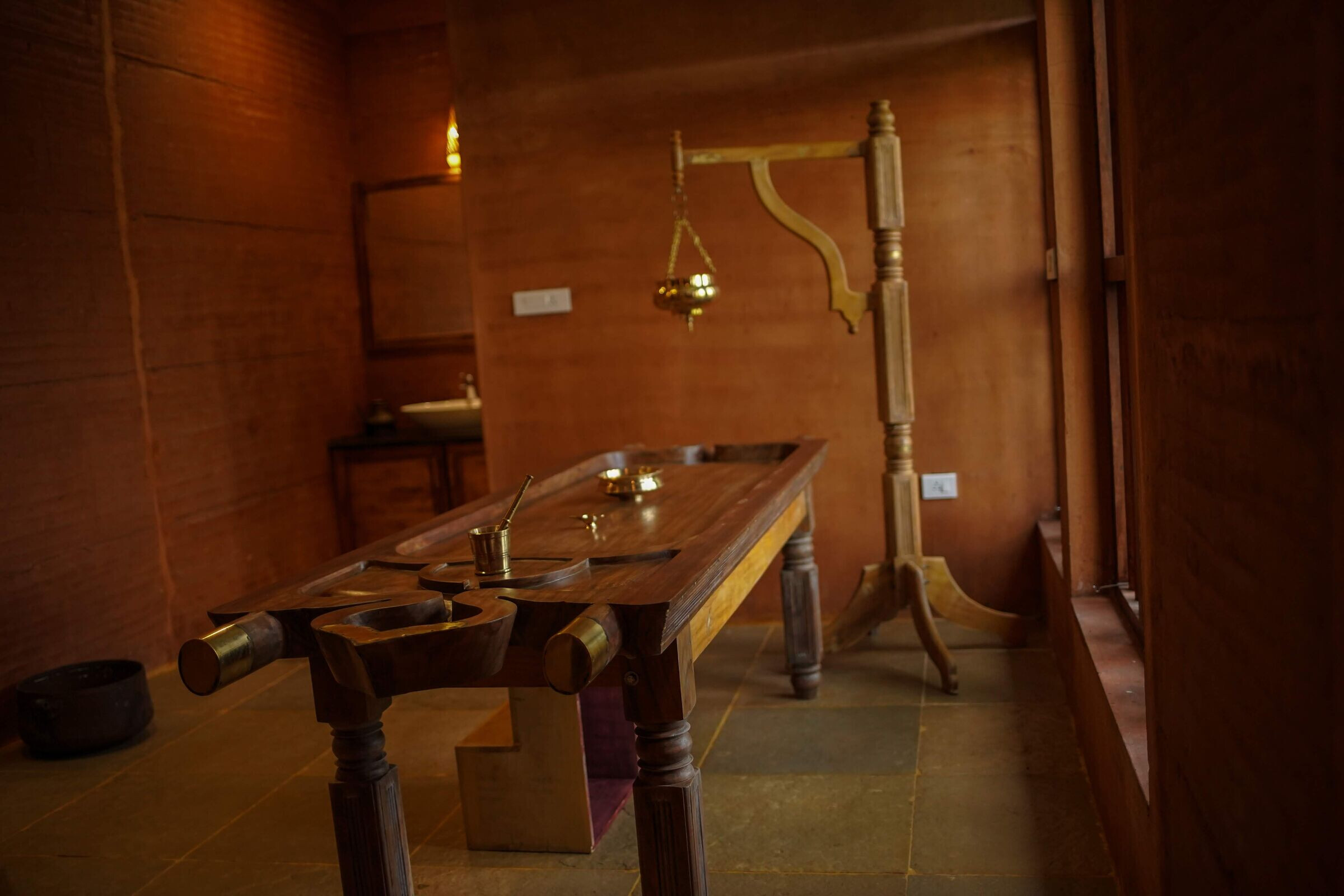
Energy Savings
• Natural lighting and ventilation through fenestrations and jalliespromotes energy saving
• Earthern walls provide insulation against the heat in the exterior during the day and contain the interior warmth during the night thereby reducing energy consumption
• Water conservation - water for the construction and the daily activities is obtained from the pond and the quarries . The wastewater after treatment is used for groundwater recharge thus forming a self-sustaining campus
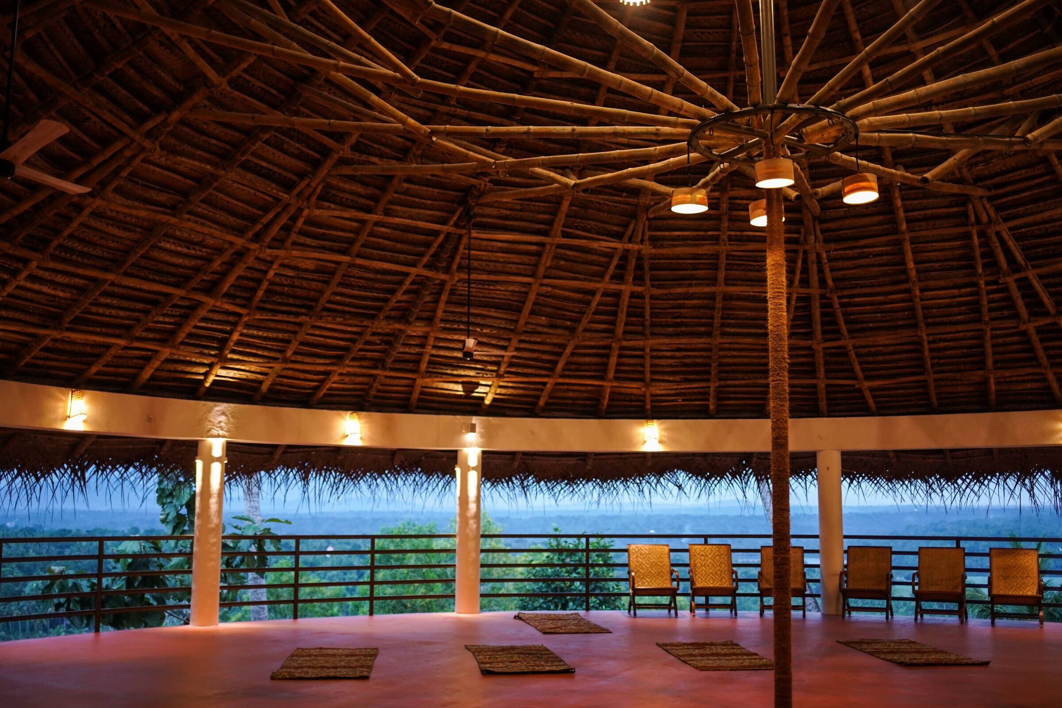
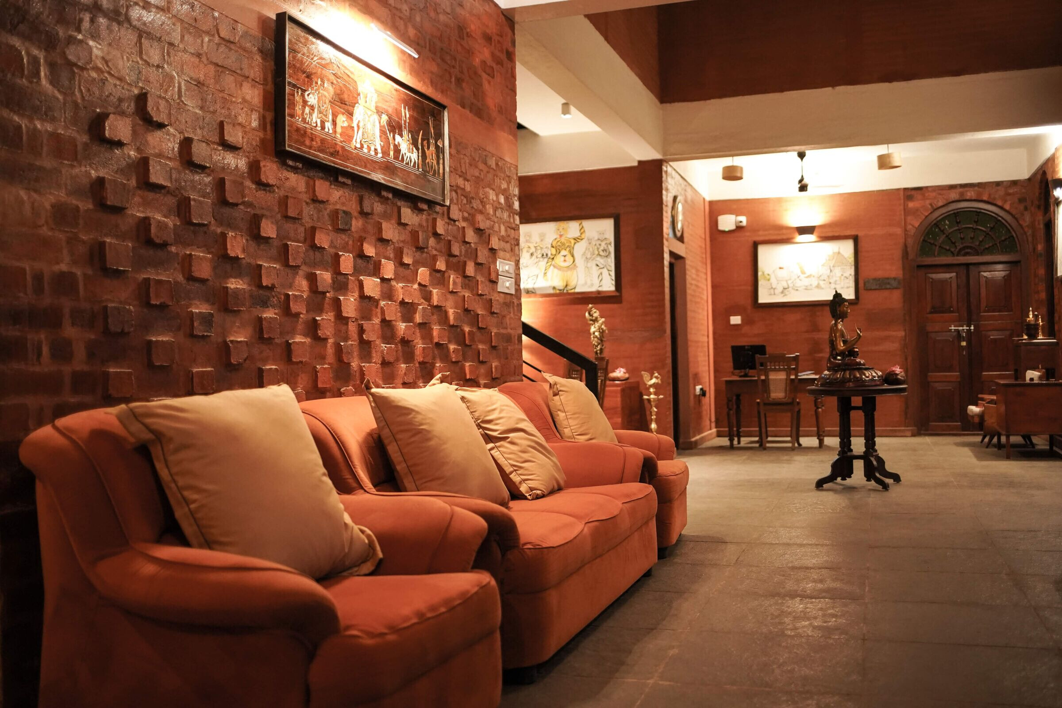
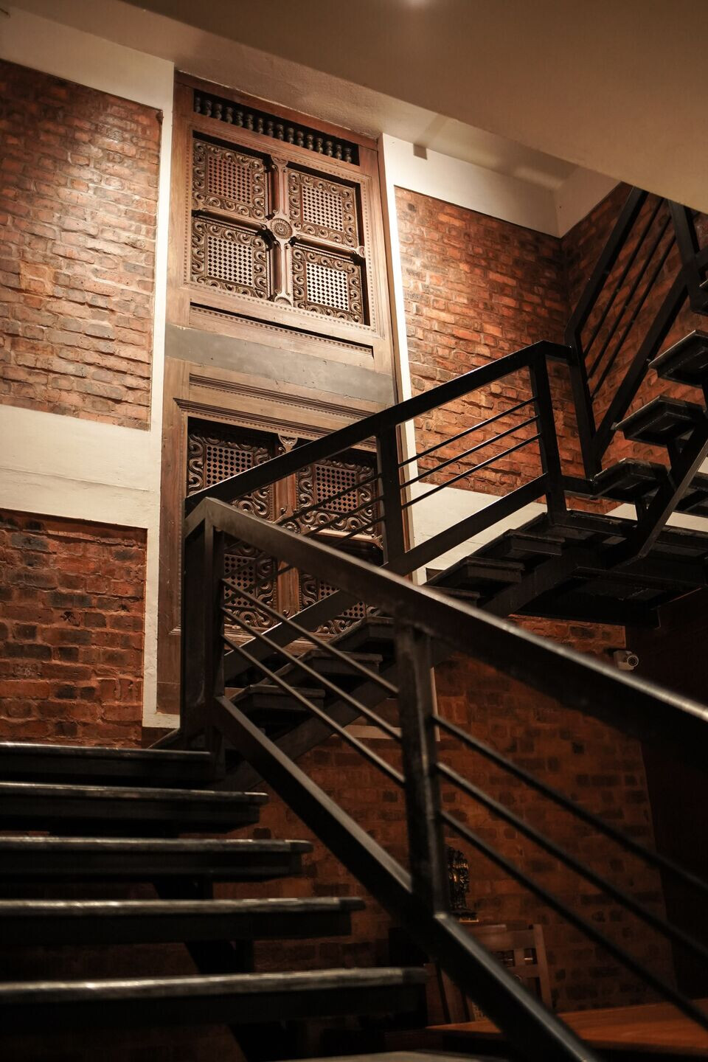
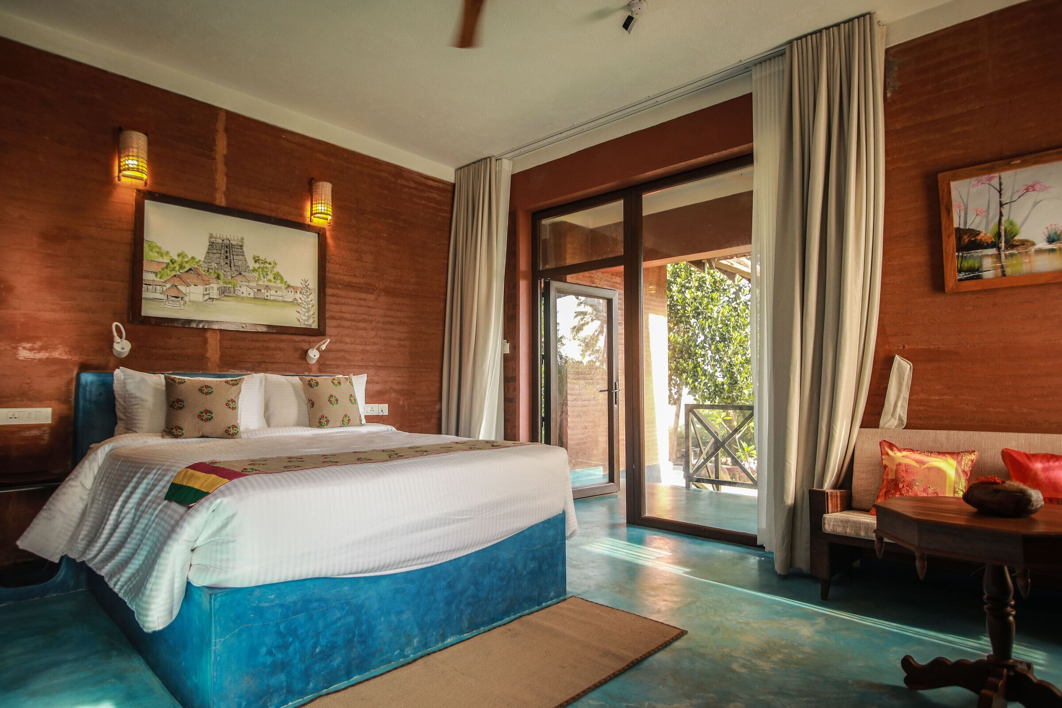
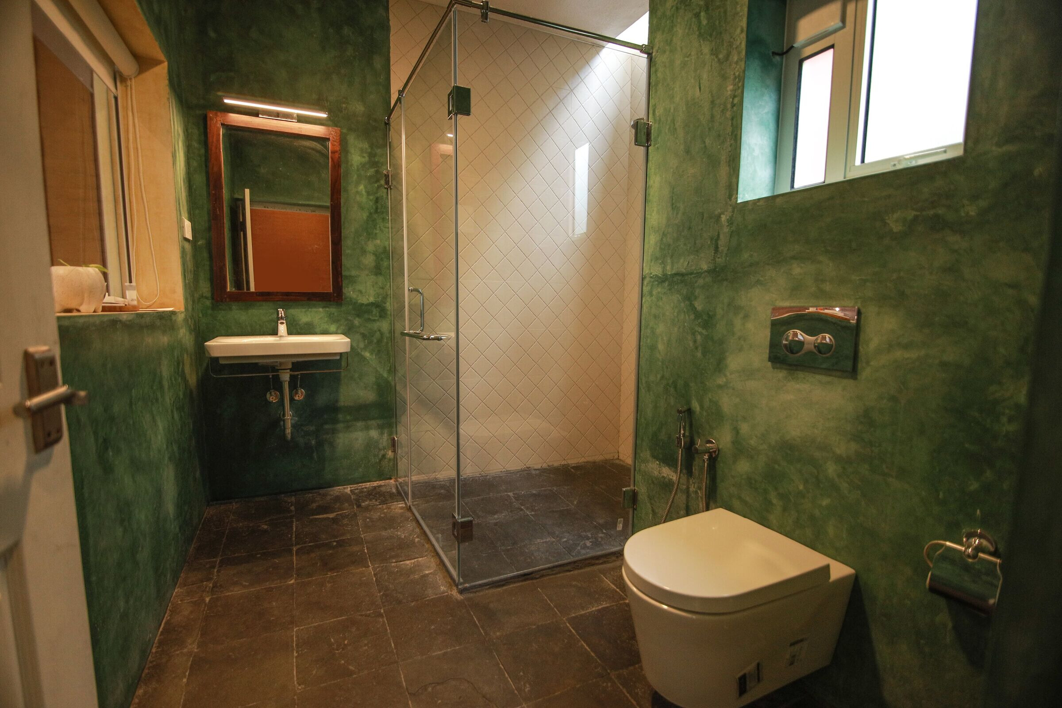
Material Used :
1. Wall: Rammed earth wall and cseb bricks
2. Lintel: Brick lintels
3. Fans: BLDC fans, Atomberg
4. Flooring: Kadappastones and oxide flooring
5. Doors: Reused wooden doors and upvc
6. Windows: Reused wooden windows and upvc
7. Roofing: Appolo GI tubes and reused mangalore tiles
8. Interior lighting: Tube lights, Philips
9. Interior furniture: Reused wooden furniture
10. Stairs: Gi tubes (Appolo) and Kadappa stones
























