Nestled in the heart of Shoham, Israel, this architectural gem is a testament to the delicate dance between tradition and modernity. The mastermind behind this captivating blend is Oshir Asaban. This residence — where classic elements gracefully intertwine with contemporary design — creates a living canvas that seamlessly bridges the past and the present.
The exterior of the house embraces timeless elegance with classic white wooden windows and a shingles roof, paying homage to traditional architecture. Yet, it is the daring inclusion of a metal beam that transcends the structure, boldly connecting the past with the present. This theme unfolds seamlessly as wood stripes grace the bottom of the ceilings across two floors, creating a sense of cohesion and sophistication.
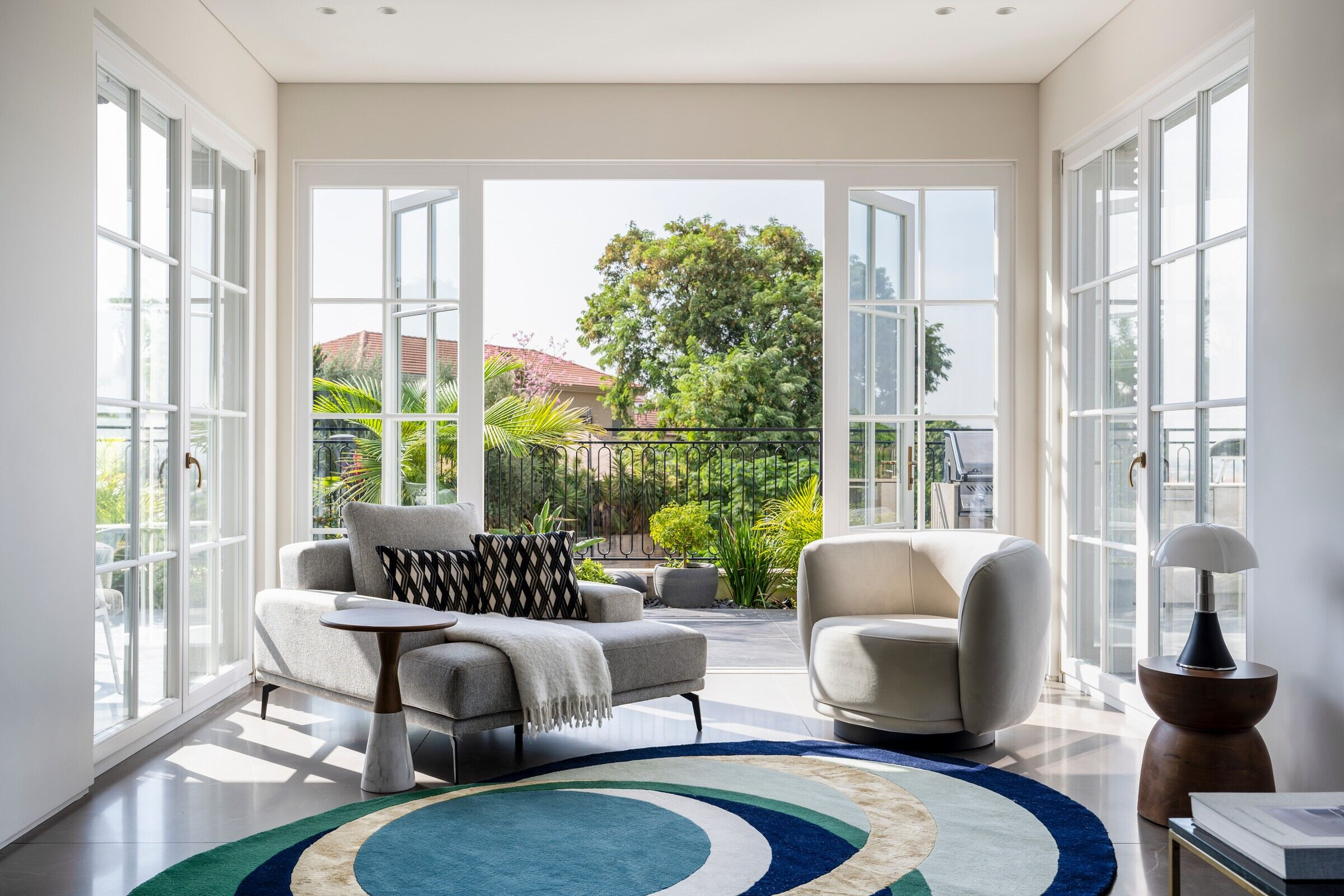
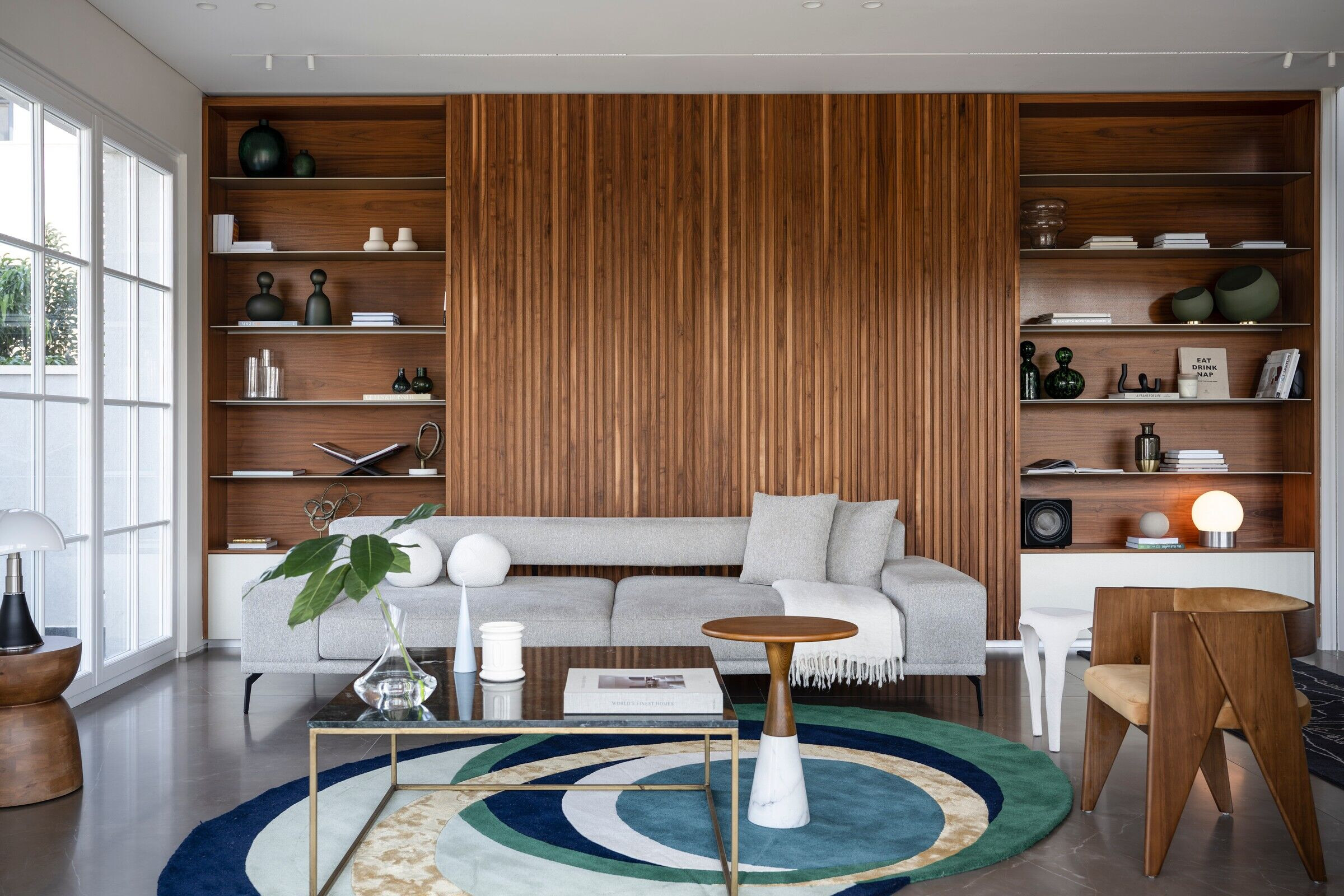
Venturing into the interior, the kitchen becomes a focal point, where champagne-colored metal meets the warmth of walnut wood elements. This juxtaposition of materials not only adds a touch of luxury but also embodies a balanced blend of contemporary aesthetics with natural beauty. The kitchen effortlessly extends into the living room, where a bookcase along the long kitchen wall becomes a captivating backdrop, weaving a narrative that ties the spaces together.
The living room is a celebration of color and texture, with a vibrant rug in shades of blue, green, and gold claiming center stage. Neutral-colored furniture serves as a canvas for vintage styling elements, creating a space that is both inviting and eclectic. The panoramic view of the garden and nature outside provides a serene backdrop, connecting the interior with the tranquility of the surrounding landscape.
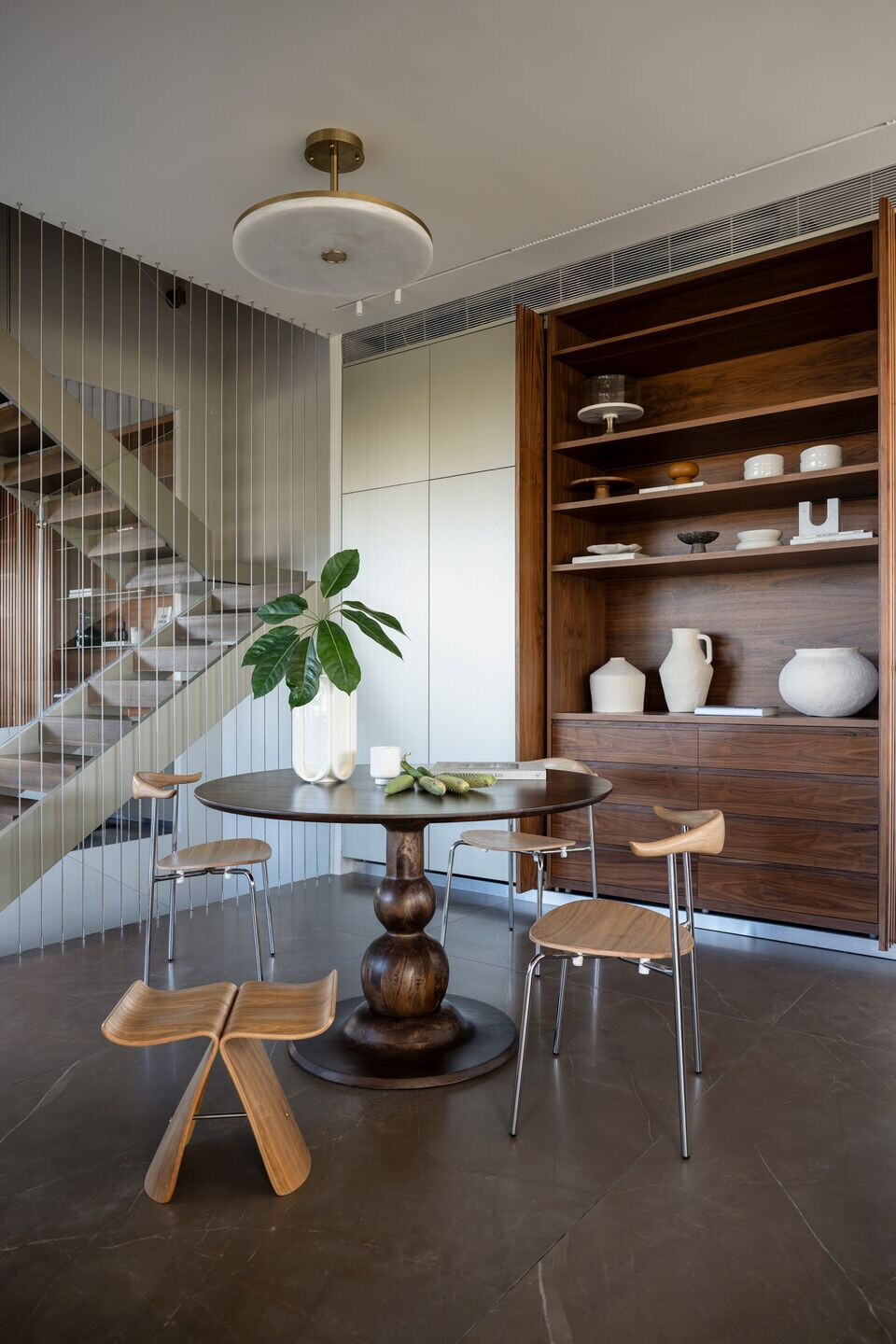

The staircase, a true work of art, features a metal cable element serving as a rail, complemented by wooden stairs that ascend to the second floor. This dynamic combination of materials and design elements adds an element of contemporary flair to the home.
The grandeur continues on the second floor with a spacious master bedroom, offering breathtaking views of the surroundings. The attached bathroom and walk-in closet provide both functionality and luxury, completing the sanctuary-like atmosphere of the home.
In every corner of this residence, from the carefully curated interiors to the architectural details, the essence of elegance and timelessness prevails.
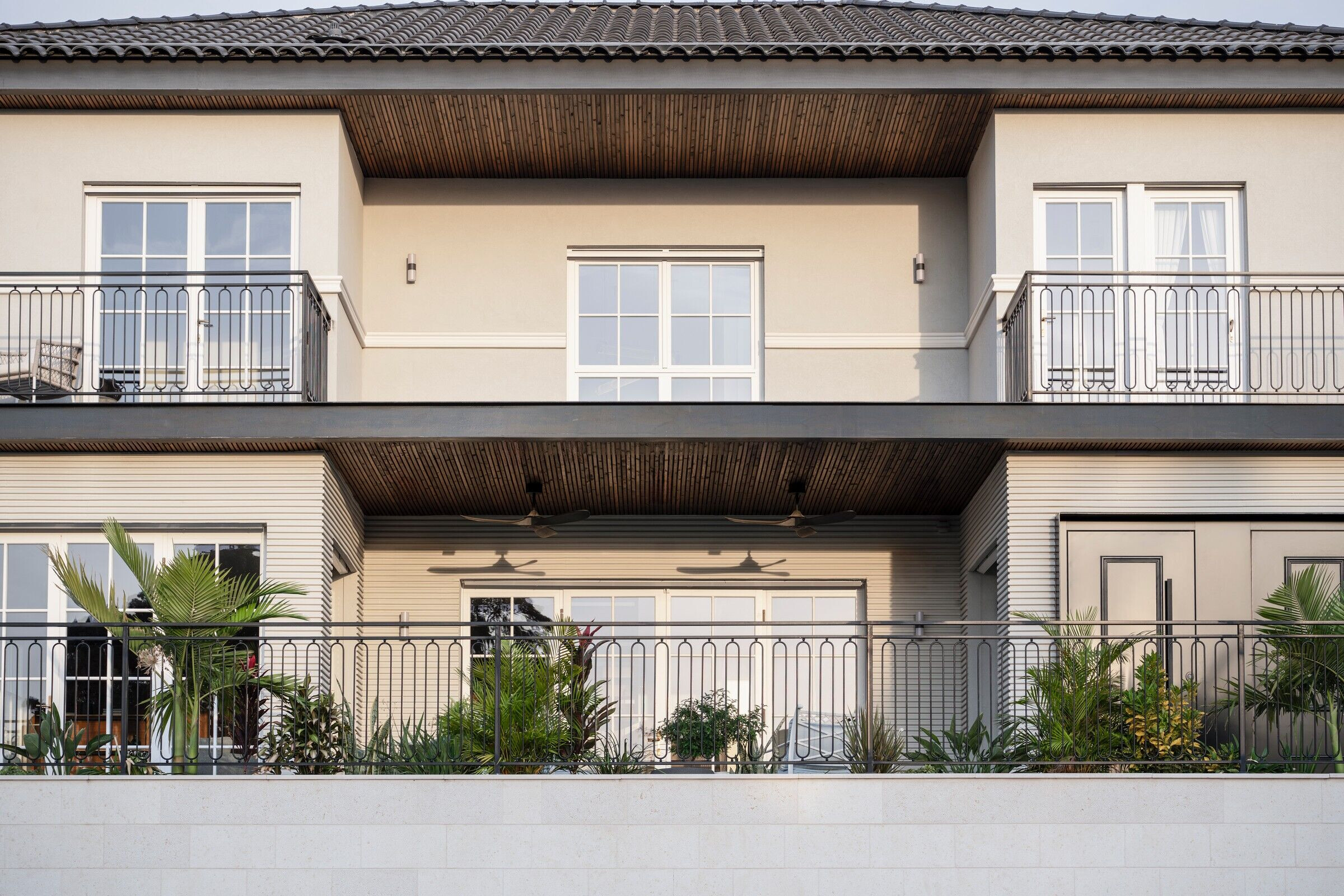
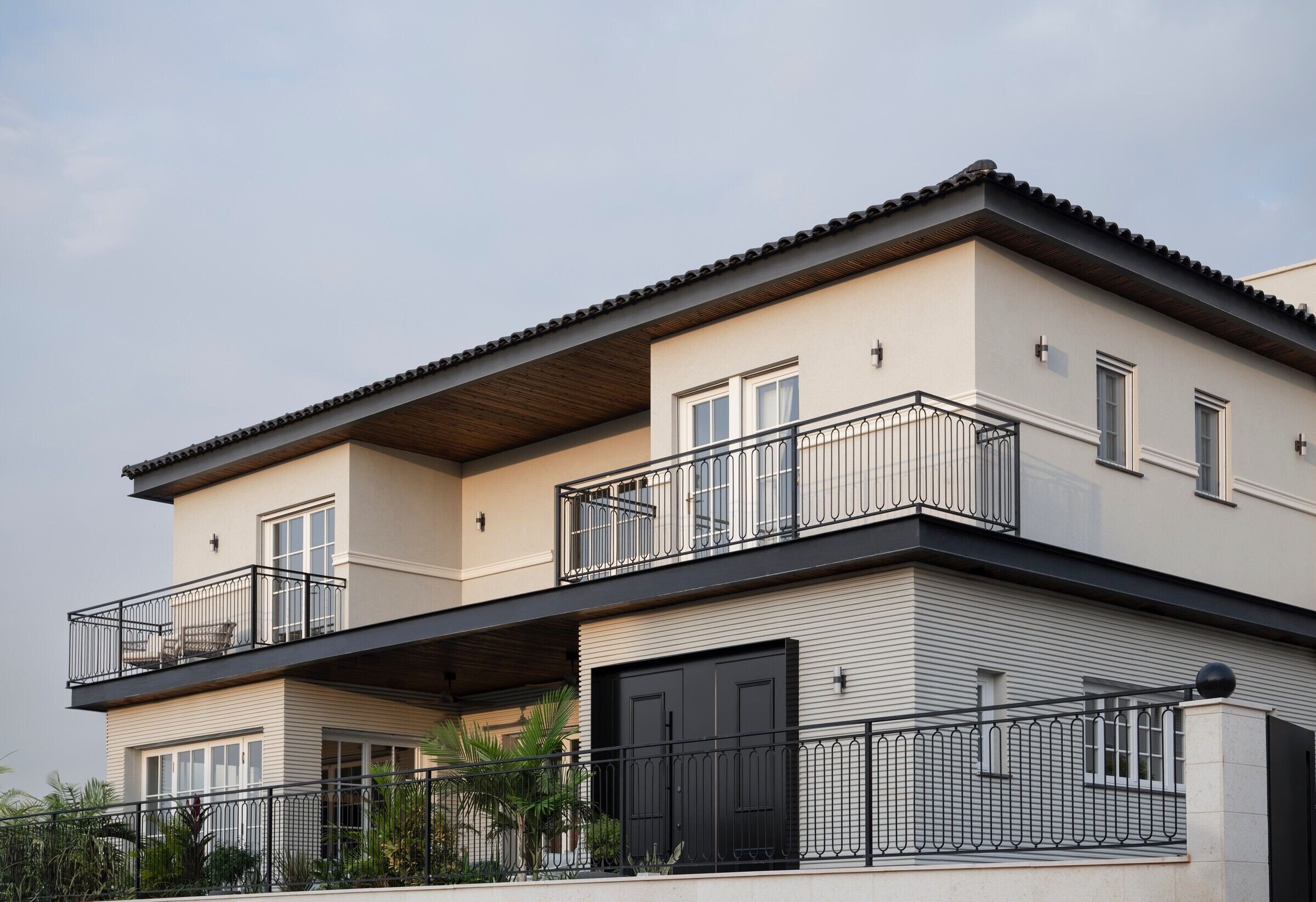
Team:
Architect: Oshir Asaban Architects
Photo credits: Sivan Askayo














































