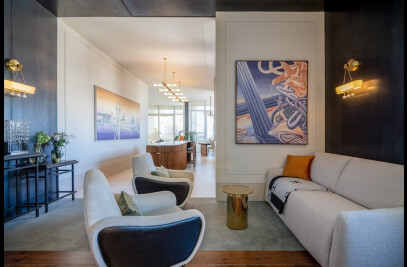Israeli Architect and Designer Oshir Asaban was tasked with overhauling this two-story courtyard villa facing the national park.
Villa S.N.N was originally completed in the 1960s therefore drawing on oriental philosophy of naturalness and coexistence. Aiming to create a "Mid-century Modern feel" whilst preserving the authenticity of the home, Asaban’s contemporary renovation comprises a tropical textured tile pool as well as a secluded lifestyle and aims to reinterpret an equal emphasis on function and form.
A serene Asian vibe porch leads to the house entrance. The open plan including the foyer, living room, kitchen and dining room are decorated with light beige marble flooring. Interweaving white and beige grain injects elegance, flexibility and peacefulness to the space. The same materials are used for the courtyard, making the outdoor a continual space that links directly to the house interior. On the ground floor the amount of natural oak windows was doubled, while proportions and sight lines were carefully considered.
A large round window was carved as a backdrop to the kitchen and dining area, representing a unique embrace of the outdoors. “I decided to create this window as a tribute to 1960s modernism and the period in which the house was built. The outside can be viewed as a work of art that changes throughout the day. This window feels like a frame that has always been there and I think it enhances the original feel of the house rather than competes with it," said Asaban.
The lounge wall is covered with white cabinetry combining a mix of materials such as translucent glass and blackened iron and furnished with cozy and graceful taupe furniture. The kitchen and dining room show a perfect match of grey concrete walls, natural oak windows and an aluminum Bulthaup kitchen, which together produce a sedate, elegant and natural ambience.
The black floating terrazzo staircase was preserved and restored from the original house and leads to the suites on the upper story. Designed for a couple with two children, the renovation involved rearranging the whole floor.
The master bedroom is luxurious, bright and comfortable.
Black wood and glass sliding doors reveal a grey cube with a green emerald marble counter top and a walnut cabinet. The same hued wood is used for the walk-in closet and the parquet flooring, generating a fabulous spatial ambience. The ensuite embraces the courtyard view and provides the elder child with a peaceful and serene living space along with clean lines and a neutral tone.
The younger child’s bedroom is situated on the ground floor. It shows a perfect match of wood textures and black cabinetry.
Material Used:
1. Kitchen- Anodized Aluminum- Bulthaup
2. Doors- Oak Wood
3. Floor- Lime Stone
4. Pool- Mosaic Tiles
5. Windows- Oak Wood Windows
6. Tick Wood Parquet- Master Bedroom

































