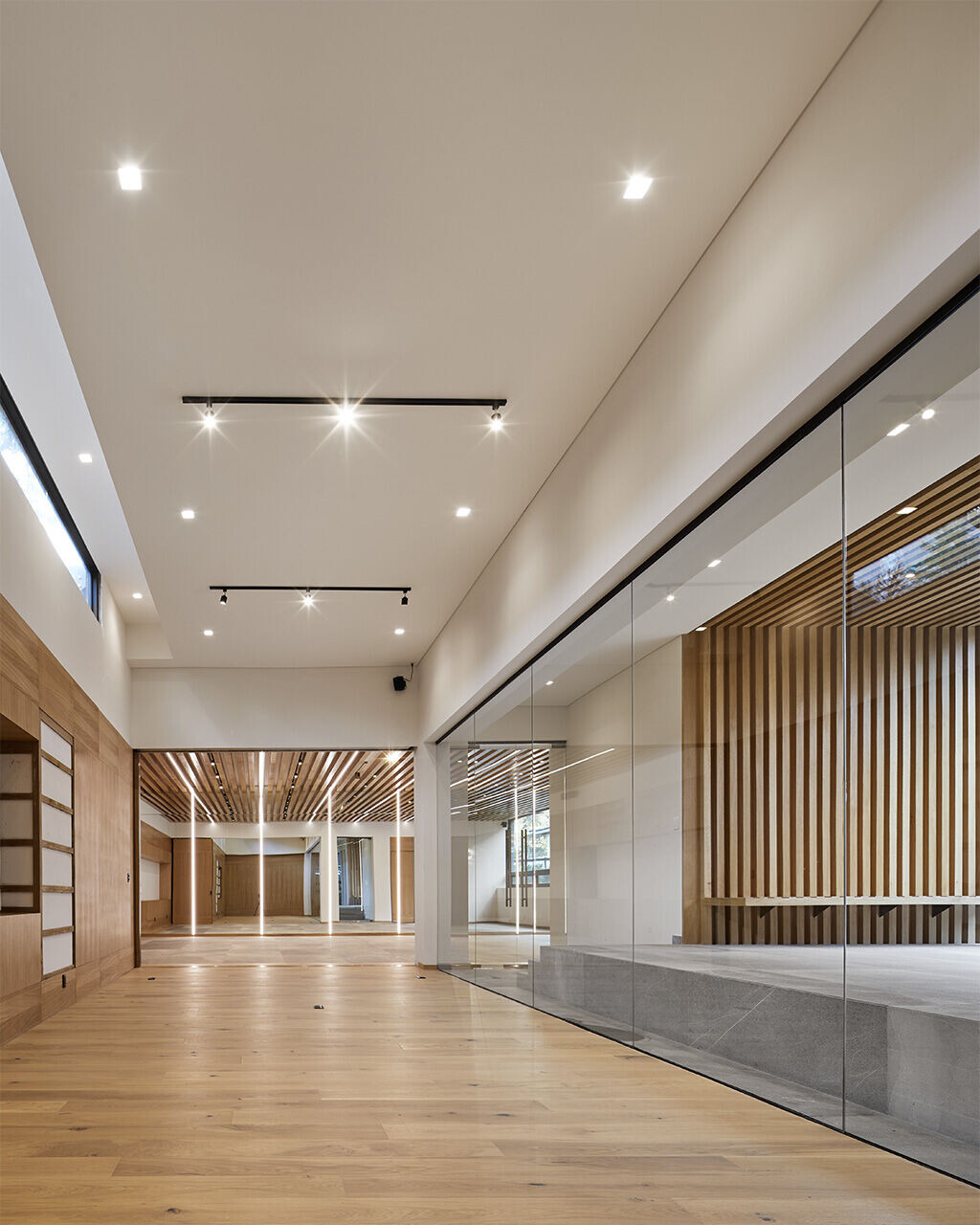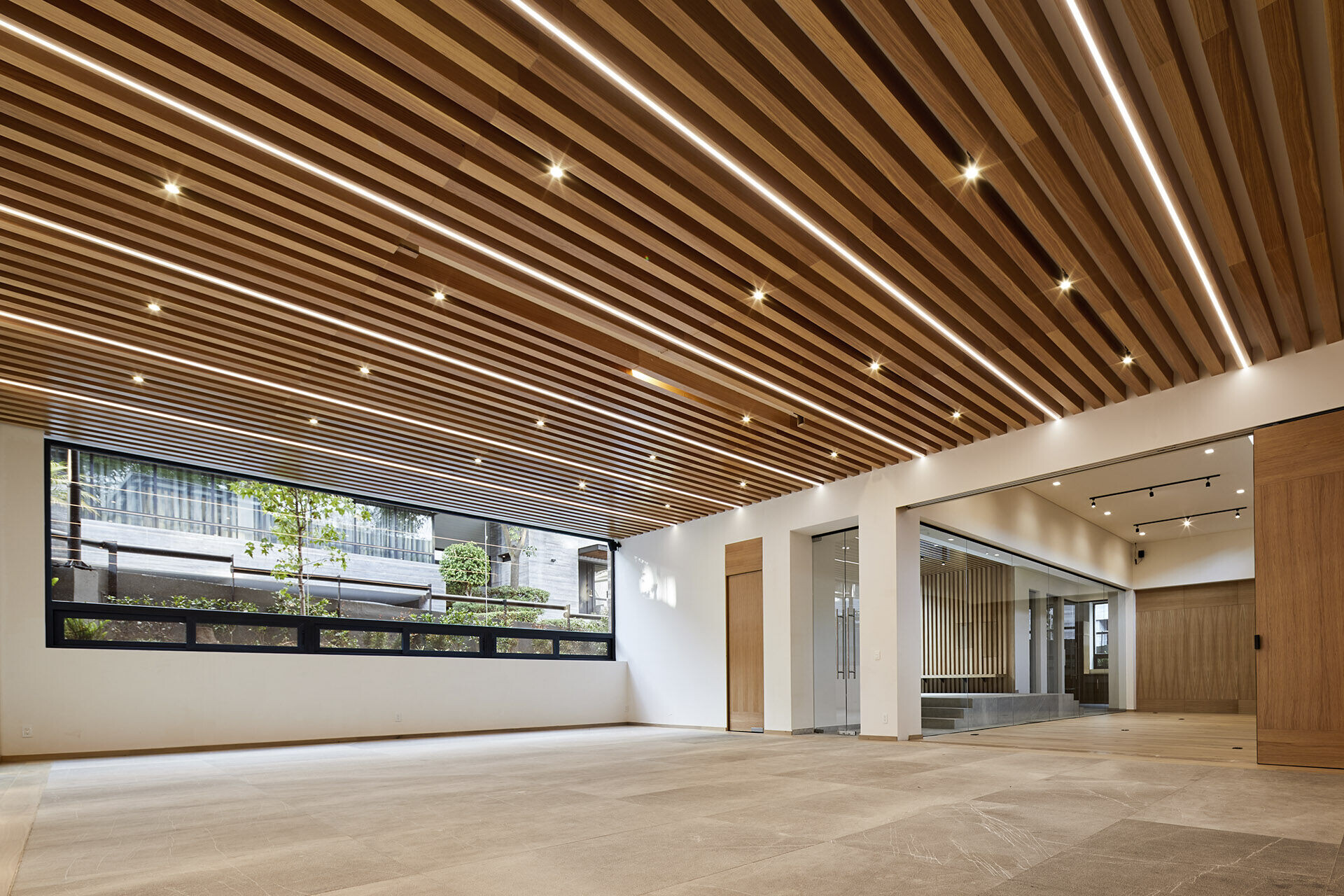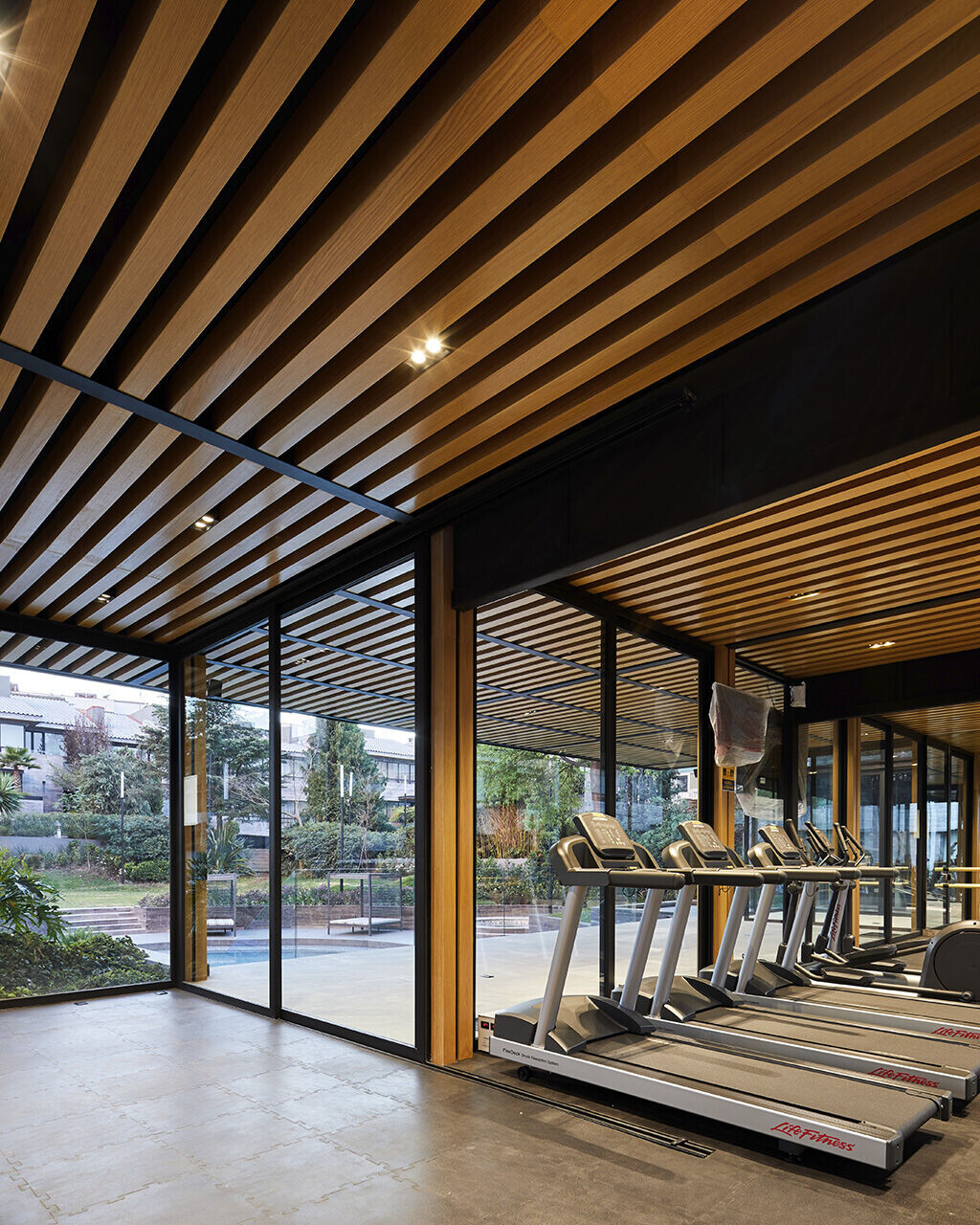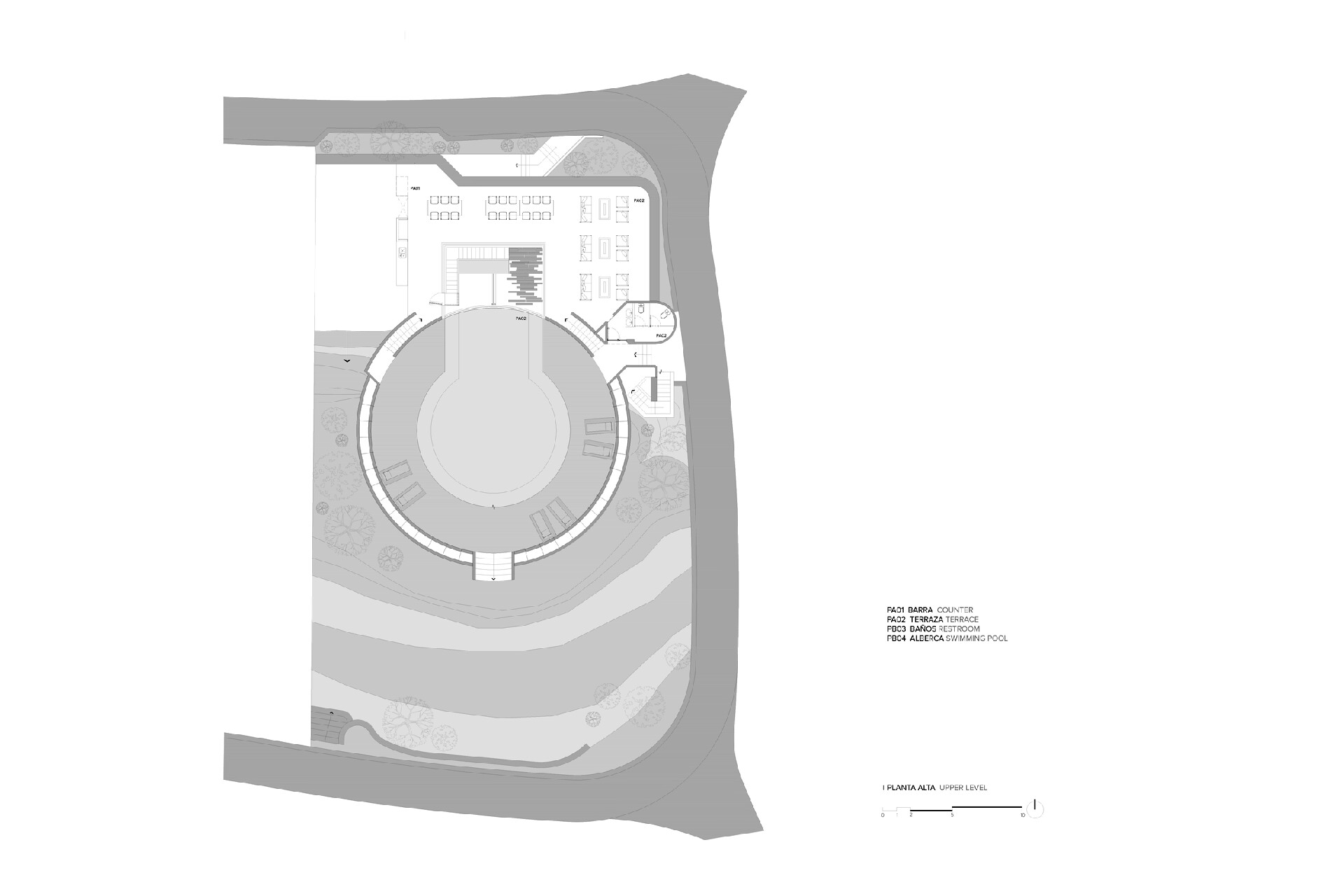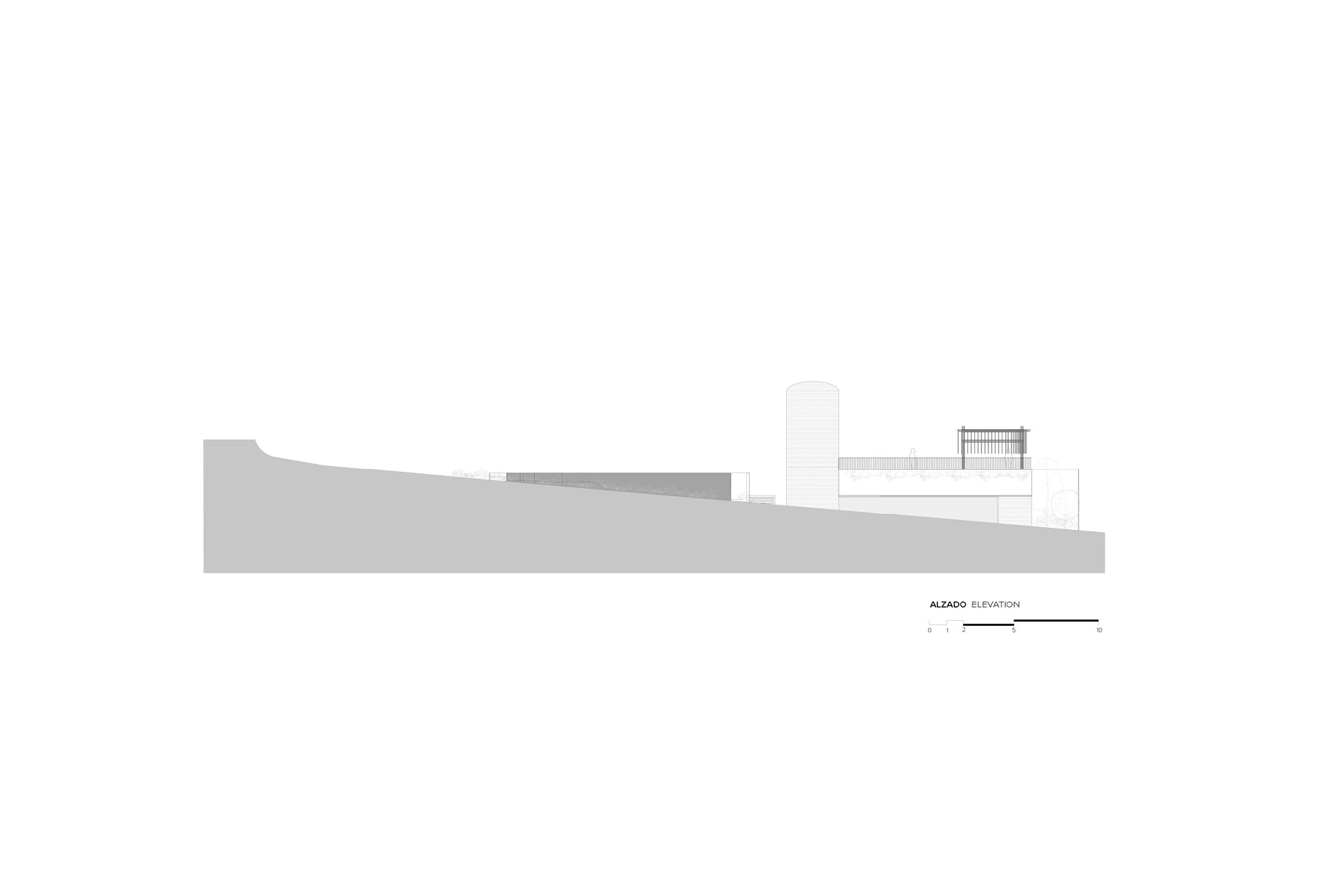The project is based on a raised platform, which allows it to position itself as the main volume in the hierarchy, becoming the heart of the space.This area, “The Clubhouse” is projected with the purpose of achieving a sequence of interrelated communal spaces. The permeability in the passage is perceived as sheer, the lines intersect in the horizontal-vertical direction achieving a pleasant tune.
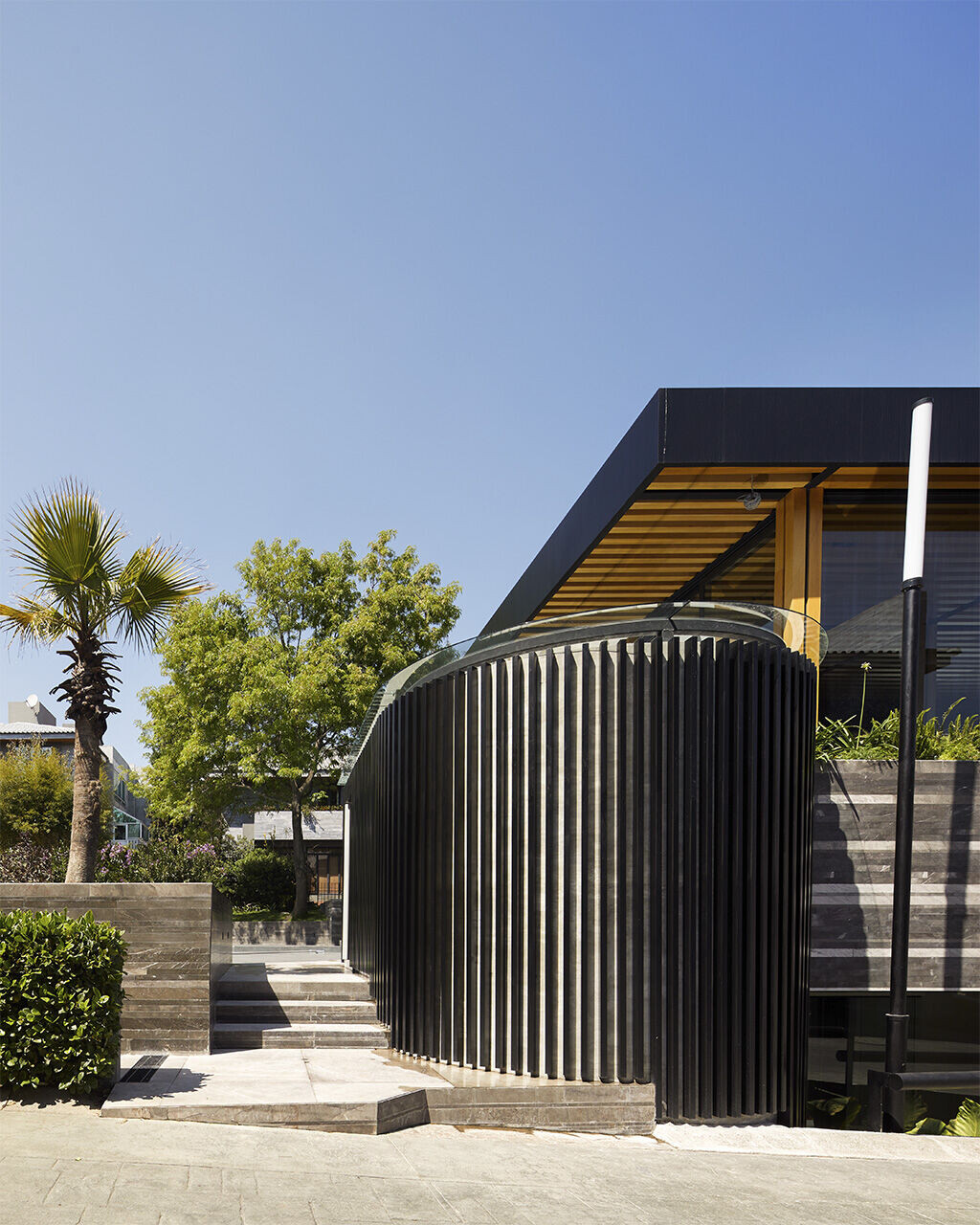
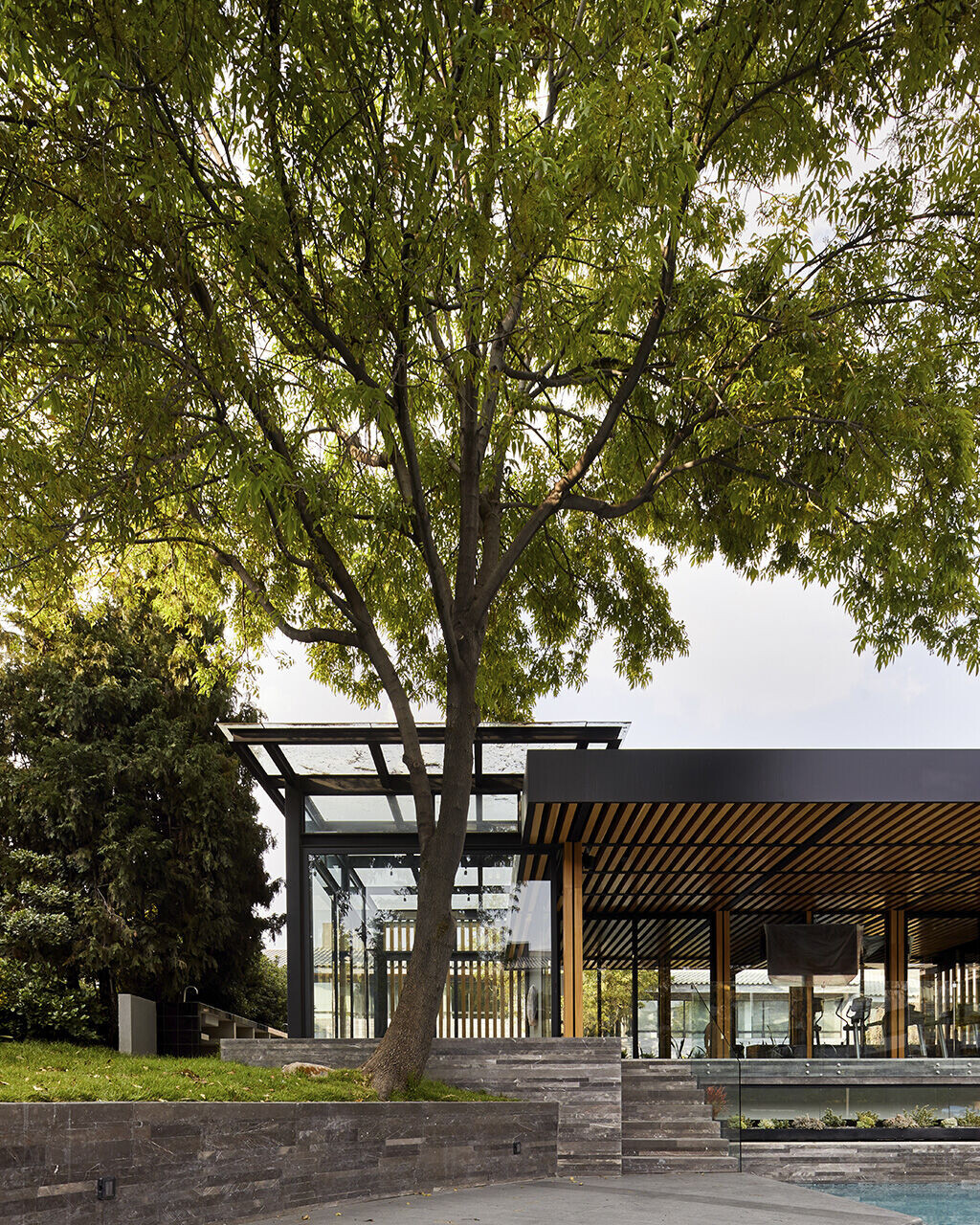
Team:
Architecture Firm: Taller David Dana
Principal Architect: David Dana
Design Team: Alonso San Vicente, Nicolás Quintana
Collaborators: David Dana, Martín Cruz, Alonso San Vicente, Nicolás Quintana
Interior Design: David Dana, Nicolás Quintana
Client: Residencial La Palma
