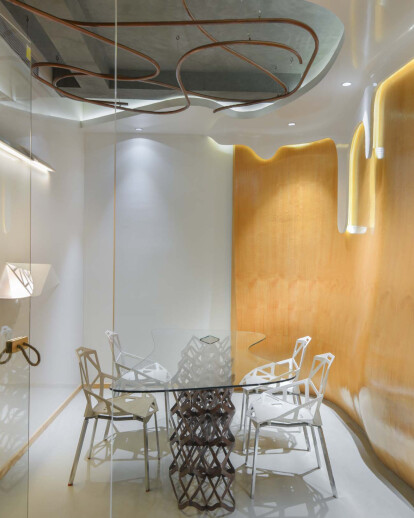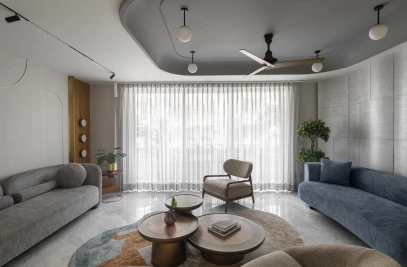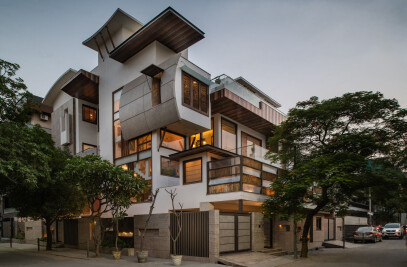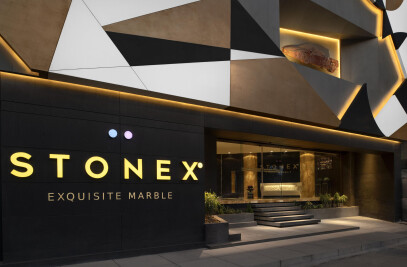The world of real estate is no more a clichéd give and take platform. With the design being in easy reach, no one wants to live a mundane life; which lacks excitement and creativity. In a collaborative venture with MrMohit Gupta, Spaces Architects@KAdecided to fulfil the forth mentioned desire and appetite for design in his real estate office AMG, Greater Kailash. The office is sited in the basement with a net covered area of 1000 sq. ft. The office is accessible through a staircase and lift which opens up in a dramatic lobby, introducing the visitors to the realm of modern aesthetics. The staircase runs along a well composed black granite and green astroturf wall, an attempt to provide a relief in the concrete world. The tensioned wires run parallel to the vertical light fittings and merge at the top to give a sense of a continuous and open space. The design process revolved around making the project a treat for the design seekers. The office is adorned with abstract vertical rustic artworksthat fuse with the ever changing flow of ceiling. At the end of the staircase, the side wall comes alive posing the aligned harmonious maple wood hexagons, detailed with green astroturf and backlit.This composition acts a mediator for the transition from the ivory epoxy floor to the warm shade of the maple wood ceiling. Apart from its aesthetic purpose it acts as veil to the MCB fixtures on the wall. The mirror on the front wall fashions abstract silicon filled grooves that crafts an illusion for the observer.
The imprinted plan ornate the floor of reception like a modern carpet and its conceptual drawings are reflected on the backdrop of the reception, bringing in the intricate dimensions of architecture in the office. The reception is furnished with a Gabion table, comprising maple wood top and rusted MS mesh base filled with pebbles. Adjacent to it is the waiting bench, whichis an amalgamation of the upright rusted iron plates and the eccentrically colored wooden base. While moving to the left from the reception, we notice shelves that are set in grooves and introduce a curvilinear motion to the placid wall. Further there is a conference room enclosed in a rapid bulging and concaving wall, setting up a dynamic mood for the users. The white gloss PU painted ceiling design dramatically drips on the side walls and drags the attention towards another rustic piece of art hanging from the ceiling. The table of the conference room has a glass top and a parametrically designed base. Next to the conference room is the workstation area. The office boasts about its open plan and light color pallet that enlarges the space. The main cabin hosts an eye-catching working table, with maple wood blocks arranged in a proportioned fashion to support the glass top. Amidst the light hues of the room, a lively artwork delivers a sense of exclusivity, declaring the individuality of the office’s work. The room also comprises of the explicitly designed cabinets and shelves. All in all the office has an aura that leaves an impression of wholeness and expresses the potential of a balanced contemporary design.

































