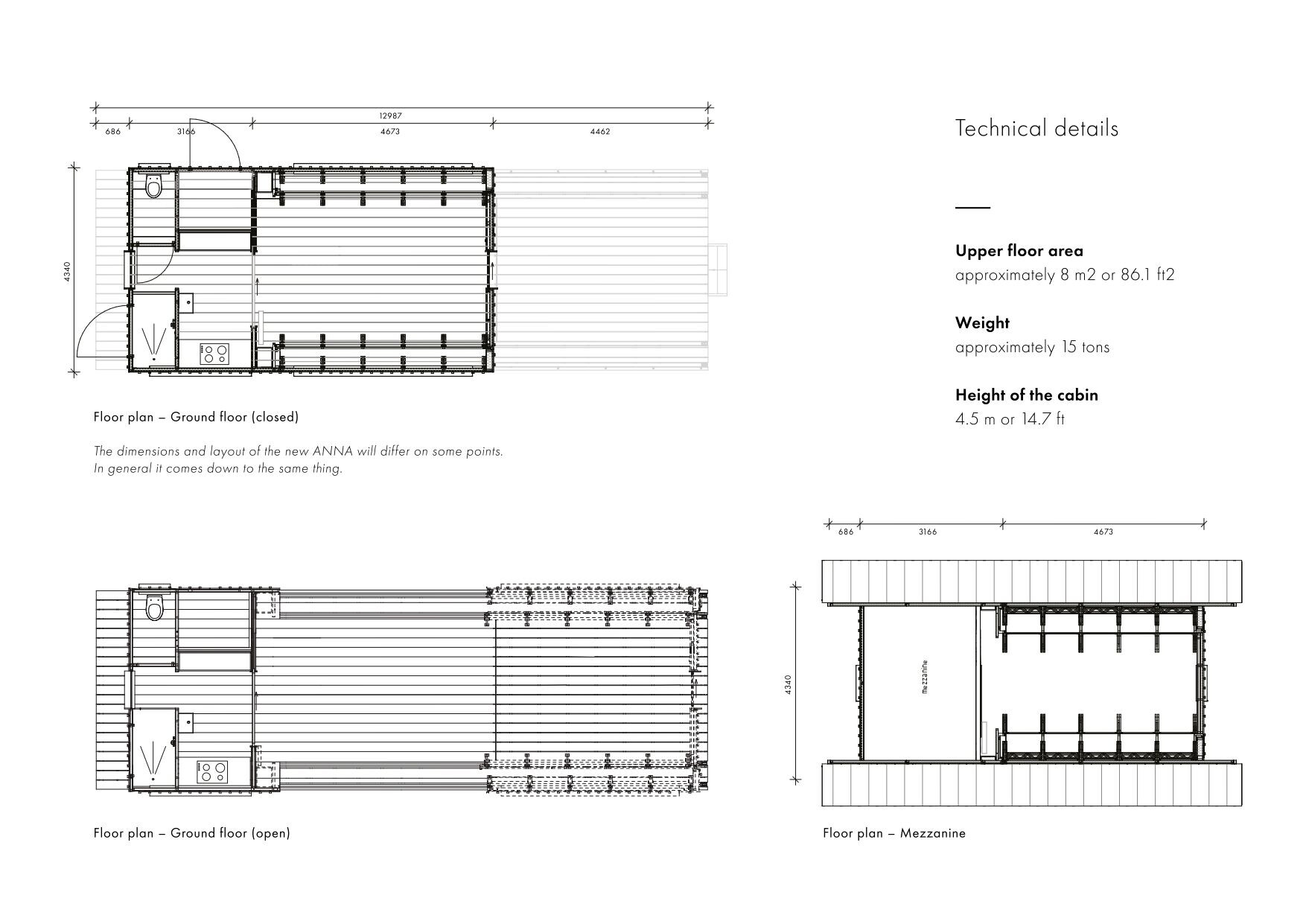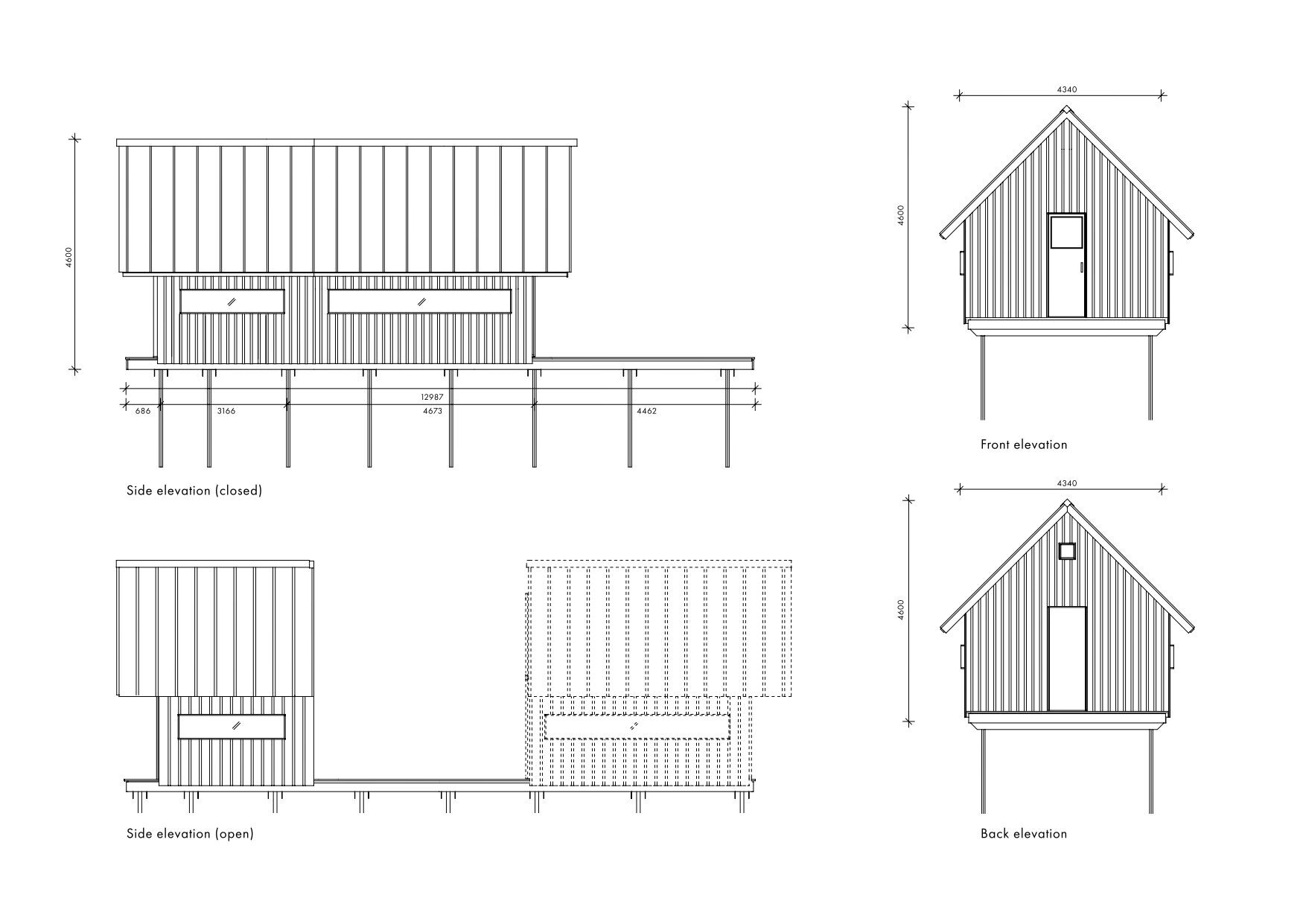The versatile wooden cabin, ANNA Stay, from the Dutch designer Caspar Schols, has won the World Hotel Building of the Year 2022 Award at the World Architecture Festival (WAF) in Lisbon. The WAF is the largest architectural event in the world, and ANNA Stay is being praised for its sustainable design allowing guests to reconnect with themselves and nature. With hand-movable walls and windows, ANNA Stay opens new horizons of lodging in nature.

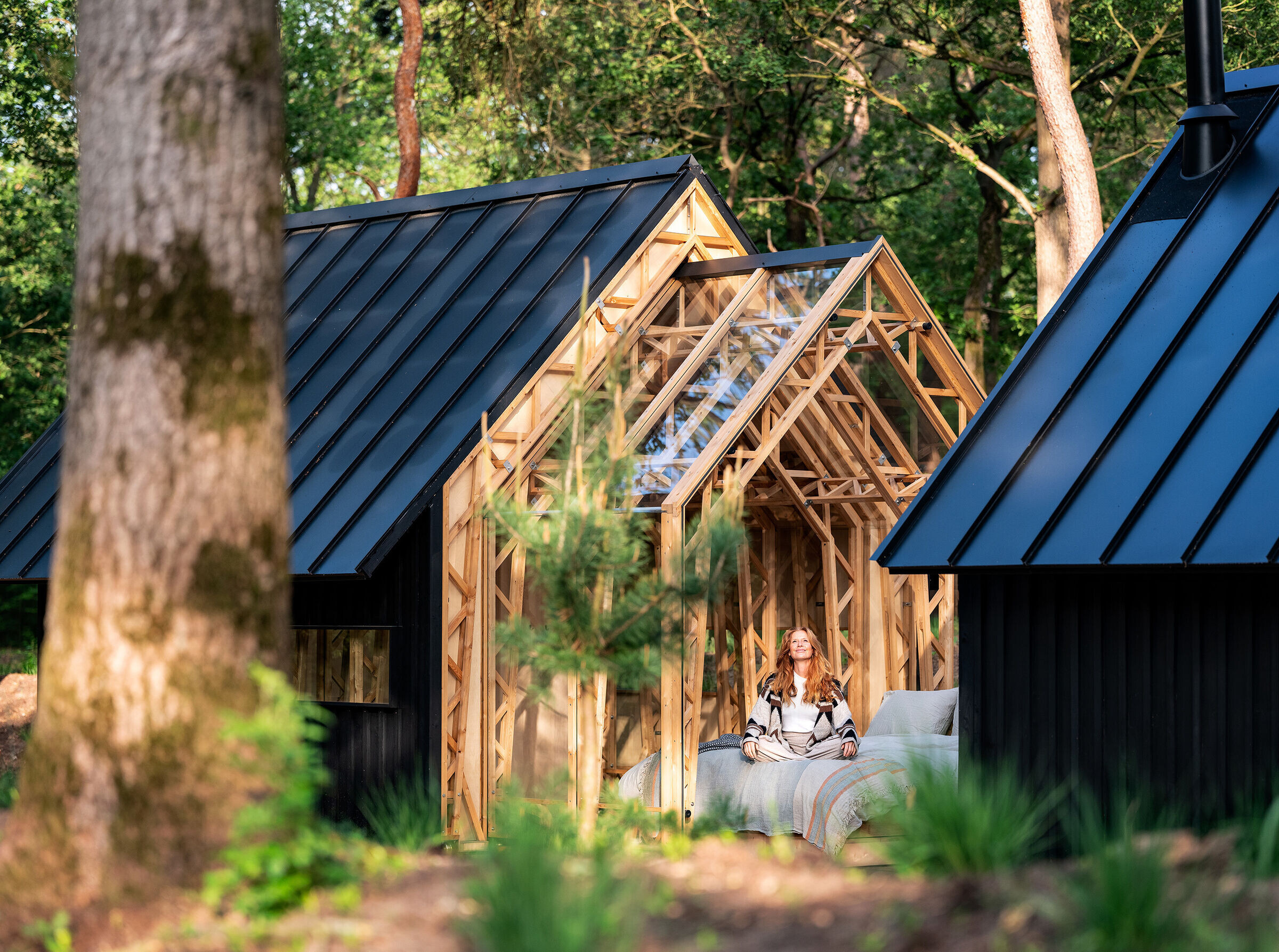
ANNA Stay
Equipped with two protective sliding shells, ANNA Stay allows you to open up and become part of your surroundings. An inner shell is made of double glass, with an outer shell made of wood. By adjusting the two shells, ANNA changes and adapts to weather, moods, or occasions, making it possible to connect to a reality in which we naturally belong.
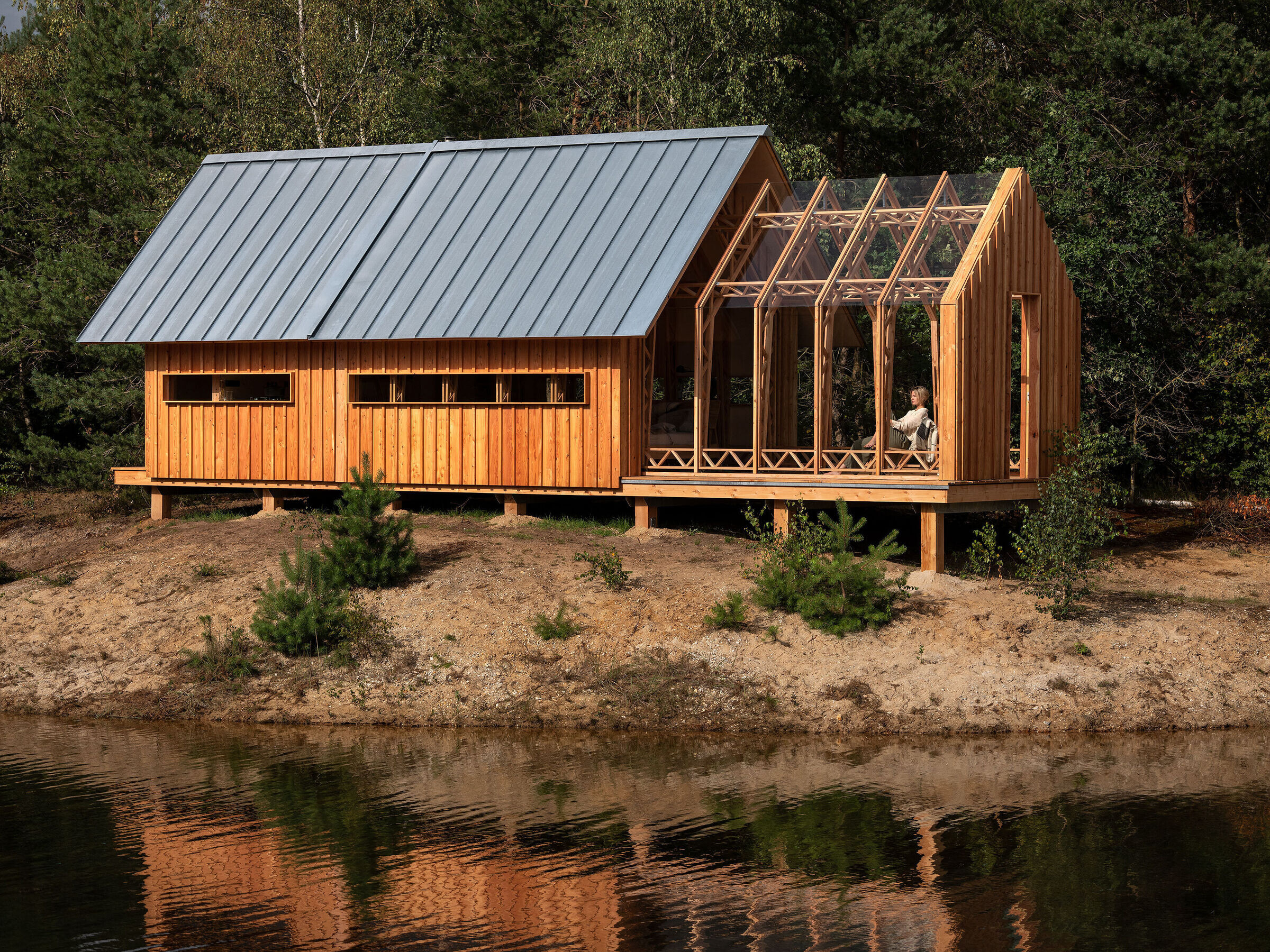
In wintertime, the insulated wooden shell of ANNA keeps the warmth inside like a thick winter coat. In spring or autumn, the glass keeps the rain outside, and welcomes sun inside to warm up the space. If it becomes too warm, guests can either slide and close the wooden layer to keep the coolness inside, or slide the glass layer open to allow a cool breeze to enter. In all seasons, living and sleeping under the glass, or outdoors with protective layers, is within reach. Like any organism, ANNA responds to the environment and moves with the rhythm of nature to allow you to be part of it, rather than just being a spectator. That sets the stage to experience the beauty of a fierce rain shower from under the glass roof, to wake up among the birds in the early morning, or to be mesmerized by the starry night sky directly above your bed.

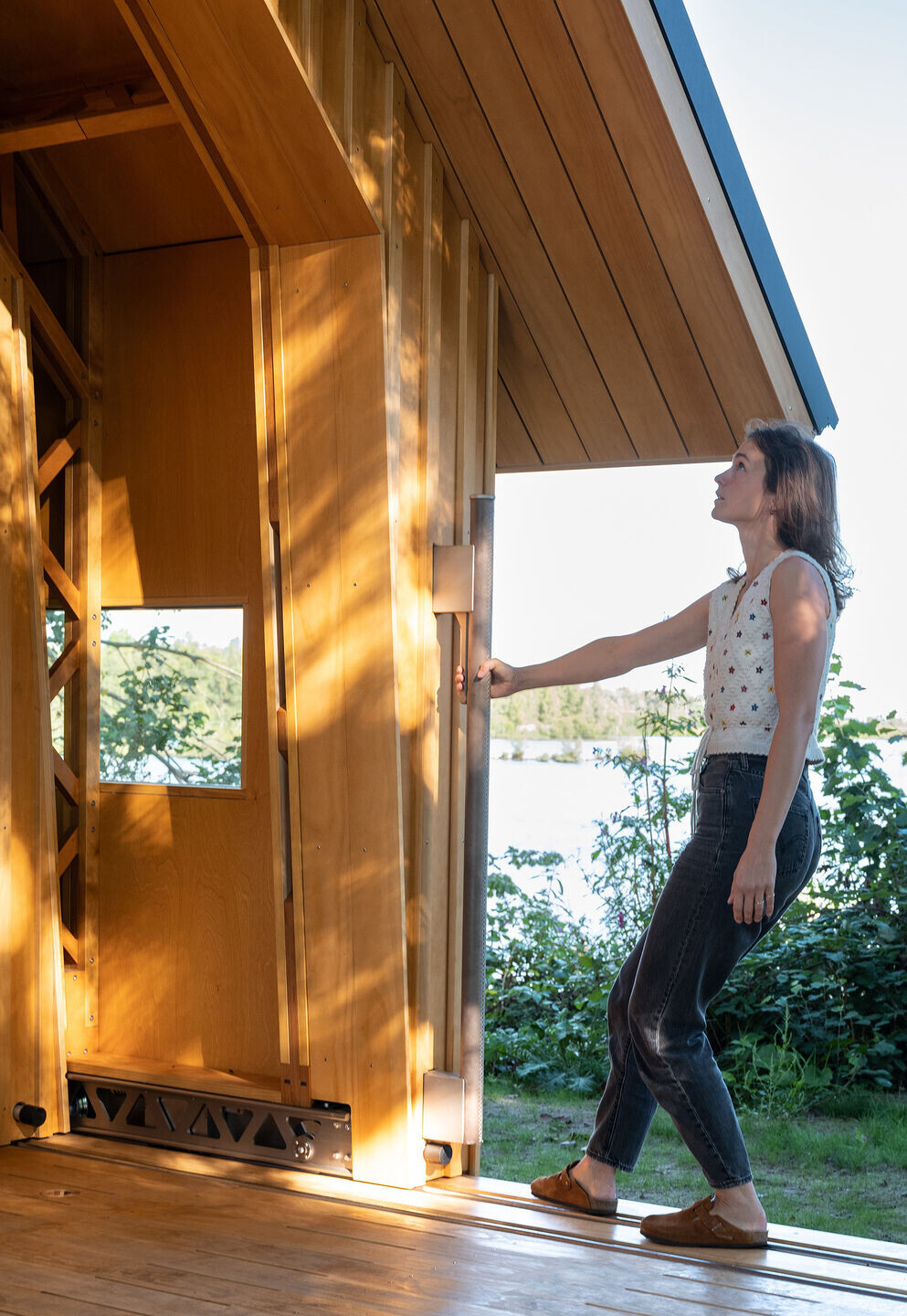
Natural antidepressants
In a world that is becoming increasingly volatile and more digital, and certainly after two exhausting years of the Covid pandemic, people crave connections. Connections with others, with the environment, and also with themselves. Like muscles, the brain needs to be trained with care, and if we over-stimulate certain parts and under-stimulate others, exhaustion, burnout, and depression can follow. Particularly when connected with our surrounding environment (and the natural environment in particular), recovery processes get going in what neuroscientist Prof. dr. Margriet Sitskoorn (Tilburg University) calls "default mode". For that reason, a stay so close to nature, without barriers such as walls and roofs, is essential in times like these. ANNA offers a comforting place to get in touch with both your inner and outer nature, aiming to connect to a world that is overshadowed in our daily lives.
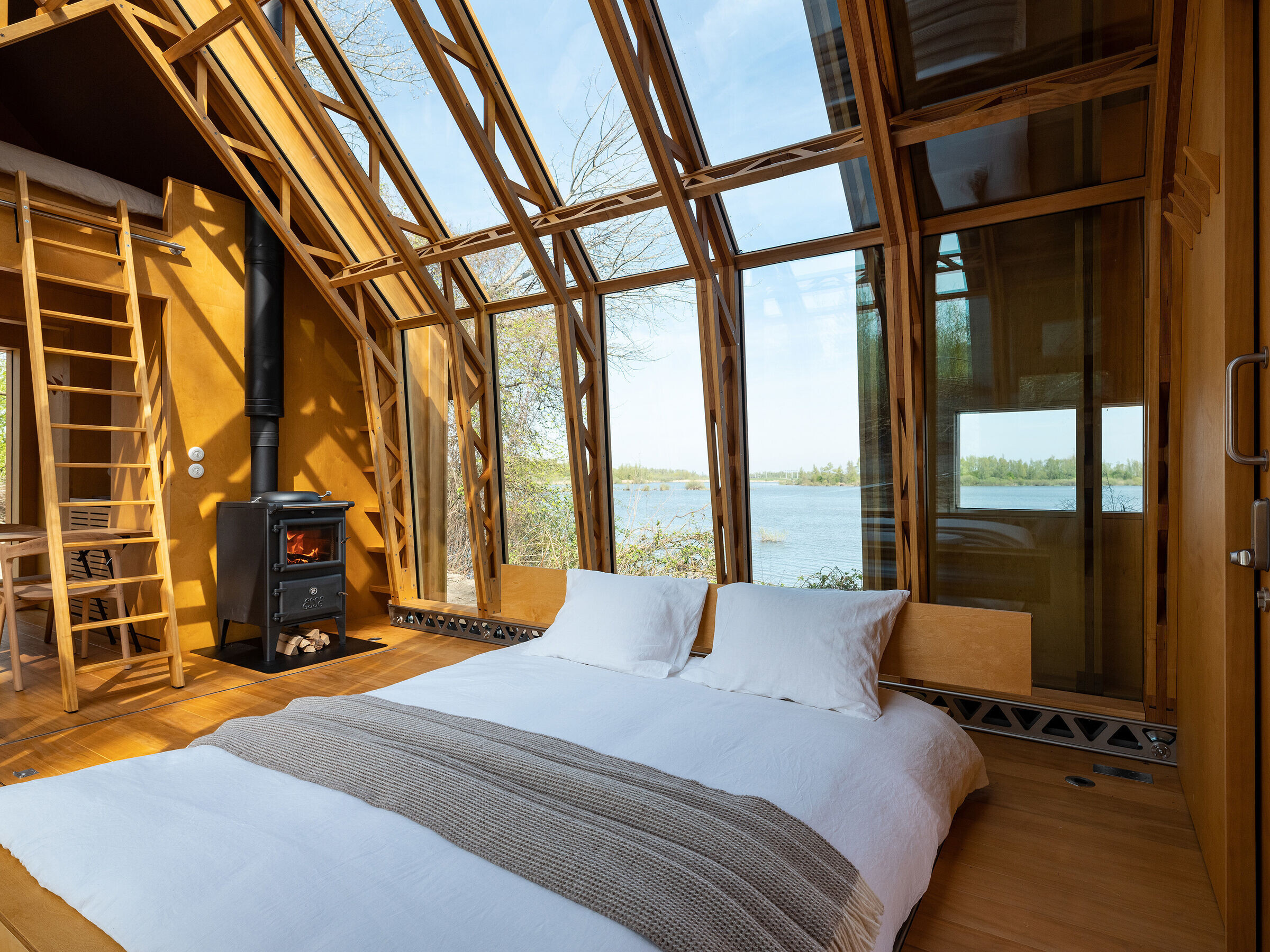
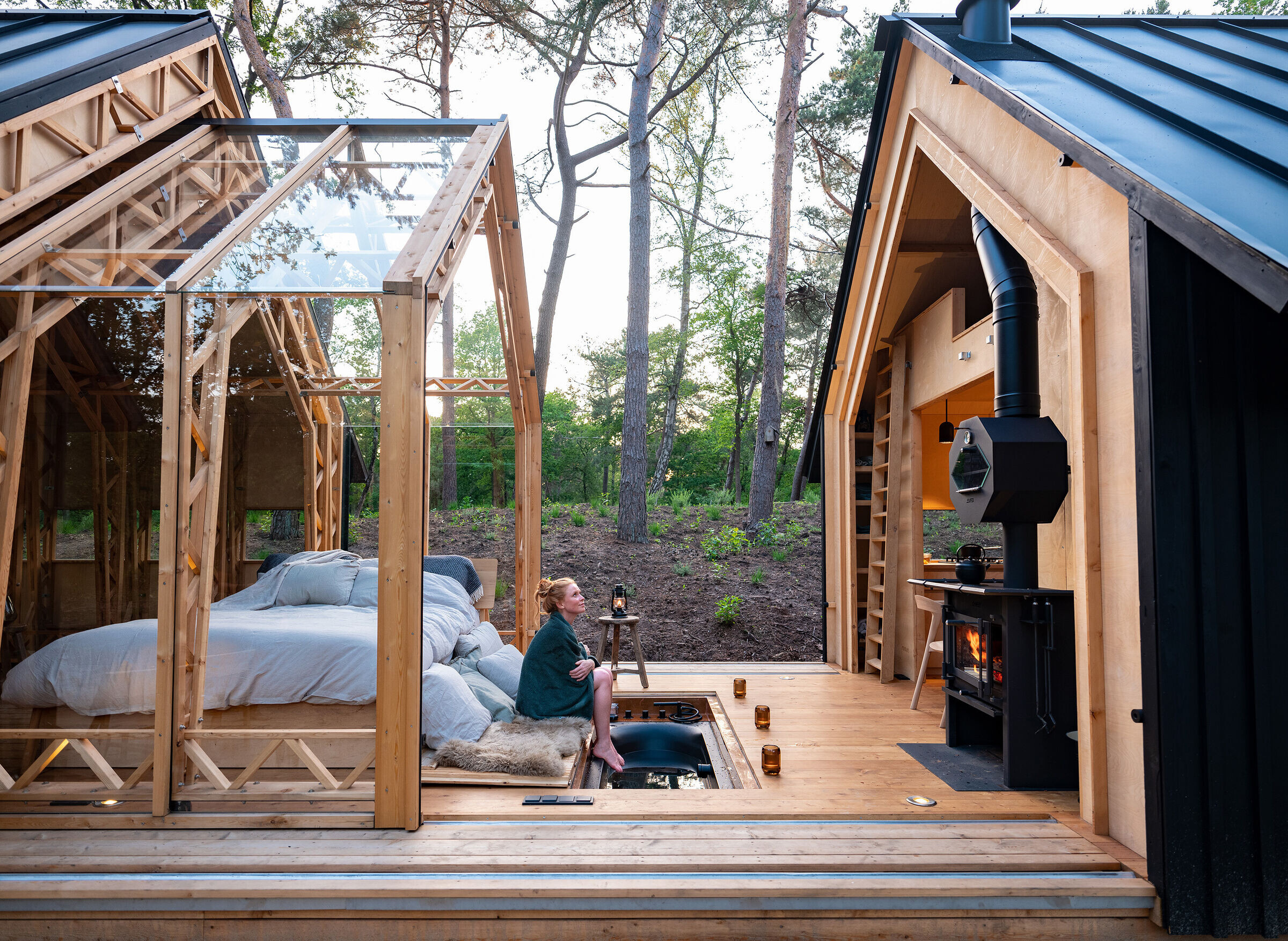
Sustainable design
ANNA is modularly developed, which results in short construction time on site and minimal ecological disruption. To ensure a low transportation footprint, ANNA has been designed in such a way to enable 80% of its unique parts to be produced locally in the future, via a digital file, on CNC machines and 3D printers (mounting material is printed in recycled plastic) anywhere in the world. Furthermore, rubber and aluminium extrusion techniques were used, resulting in 26 uniquely designed extrusion profiles to ensure that ANNA always slides perfectly and remains water-tight and wind-tight. The most innovative part is the patented aluminium rails with an integrated wind labyrinth. As materials expand differently in a range of climates and conditions, one massive challenge achieved was the realization of a tolerance of less than 1 millimetre in the moving parts. The designers found the solution in a combination of Accoya wood, birch ply, and aluminium. Finally, all materials of ANNA can be completely separated and reused.

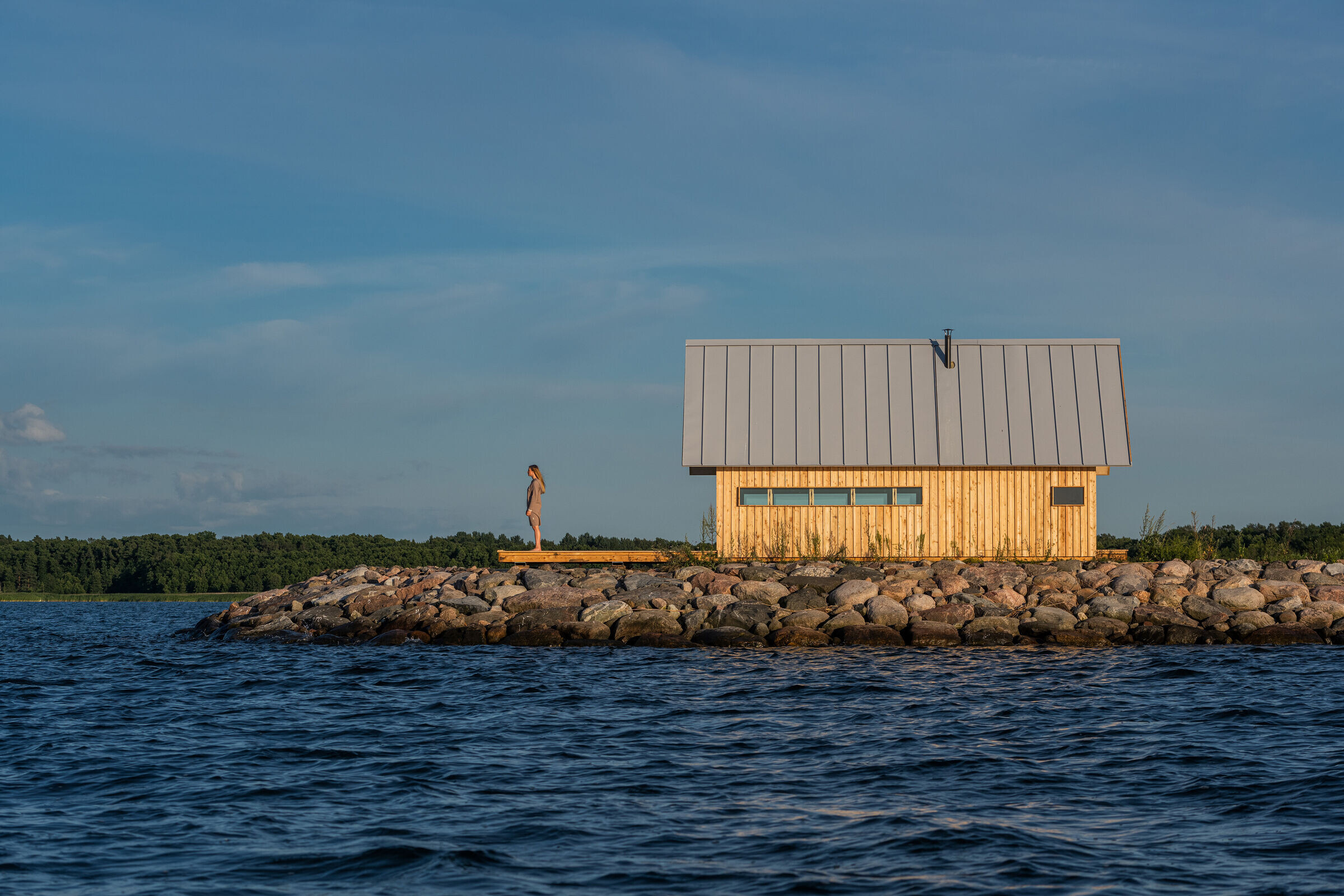

Team:
Architects: Caspar Schols
Photographers: Jorrit 't Hoen, Tonu Tunnel
