This project is located in Kennett River, a small coastal town situated along the Great Ocean Road in Victoria.
The site itself is a thin plot of land, located high up on the hillside ridge.
The unique site provides three key views, the first being a view down hill back toward the Kennett River township, the second viewed over the neighbouring dwelling toward ocean views of Bass Straight, and the third a distance view of the Great Ocean Road, heading toward Wye River. These three views provided the basis for the design.
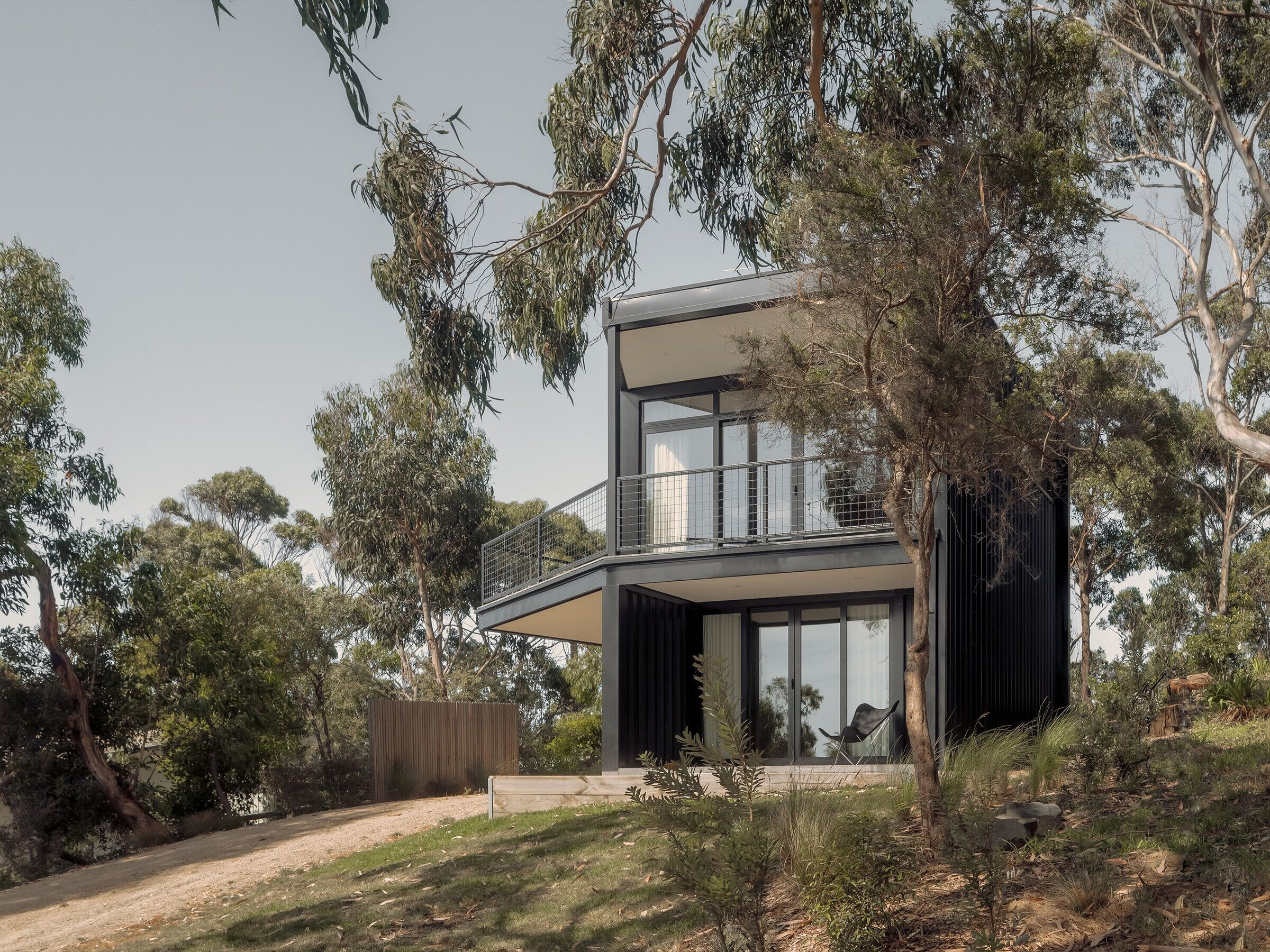
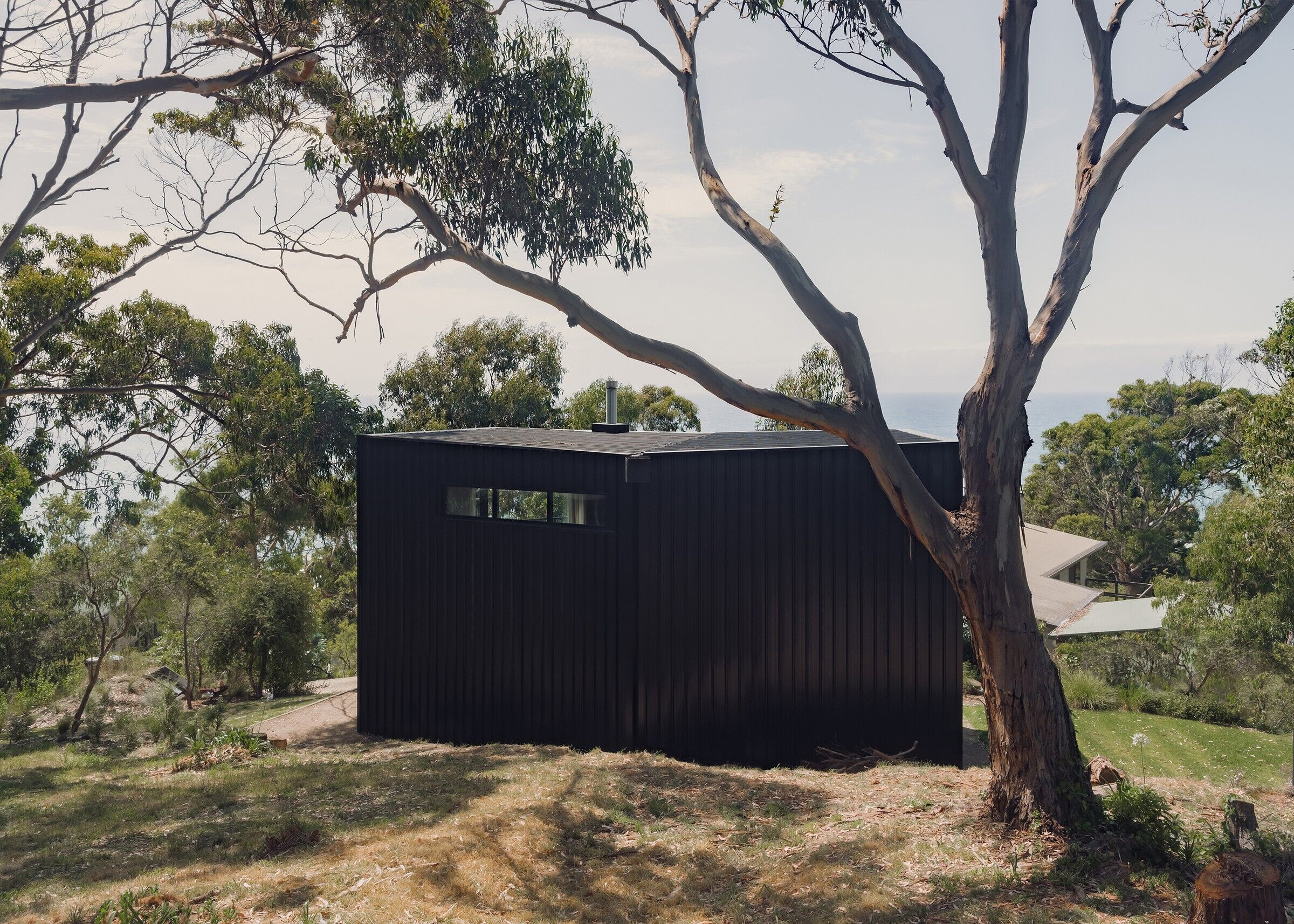
The project brief was for a small holiday house, one far removed from any notion of domesticity. The proposed three storey design provides a series of stacked rooms, each with a key function eg. bathing, sleeping, eating, living. Each of these rooms specifically frames one of the key views mentioned above, allowing each function to be characterised by a particular aspect. This approach was proposed as a way of ensuring that the internal experience of the house would be as ever changing as the natural landscape that surrounds it.
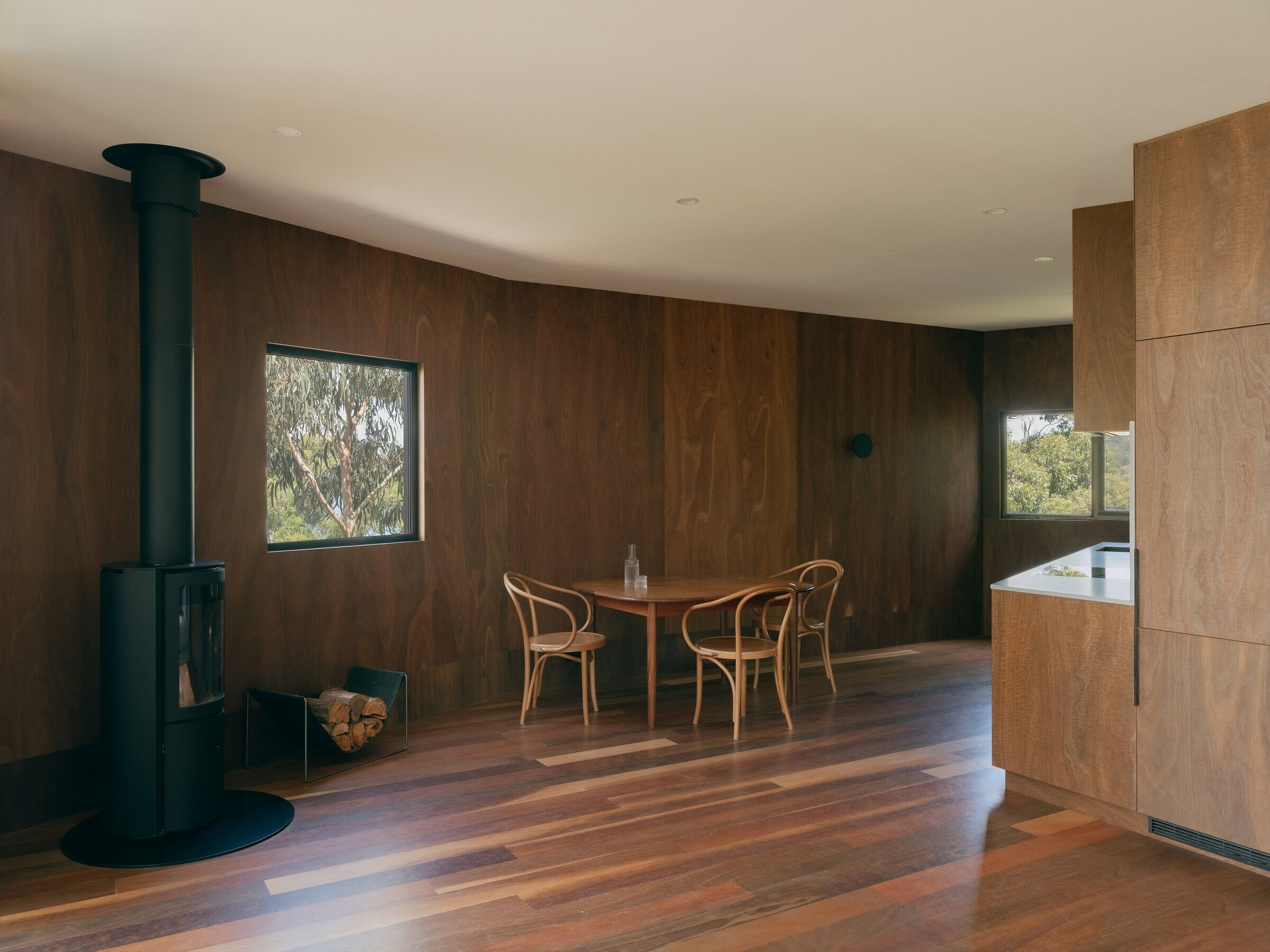
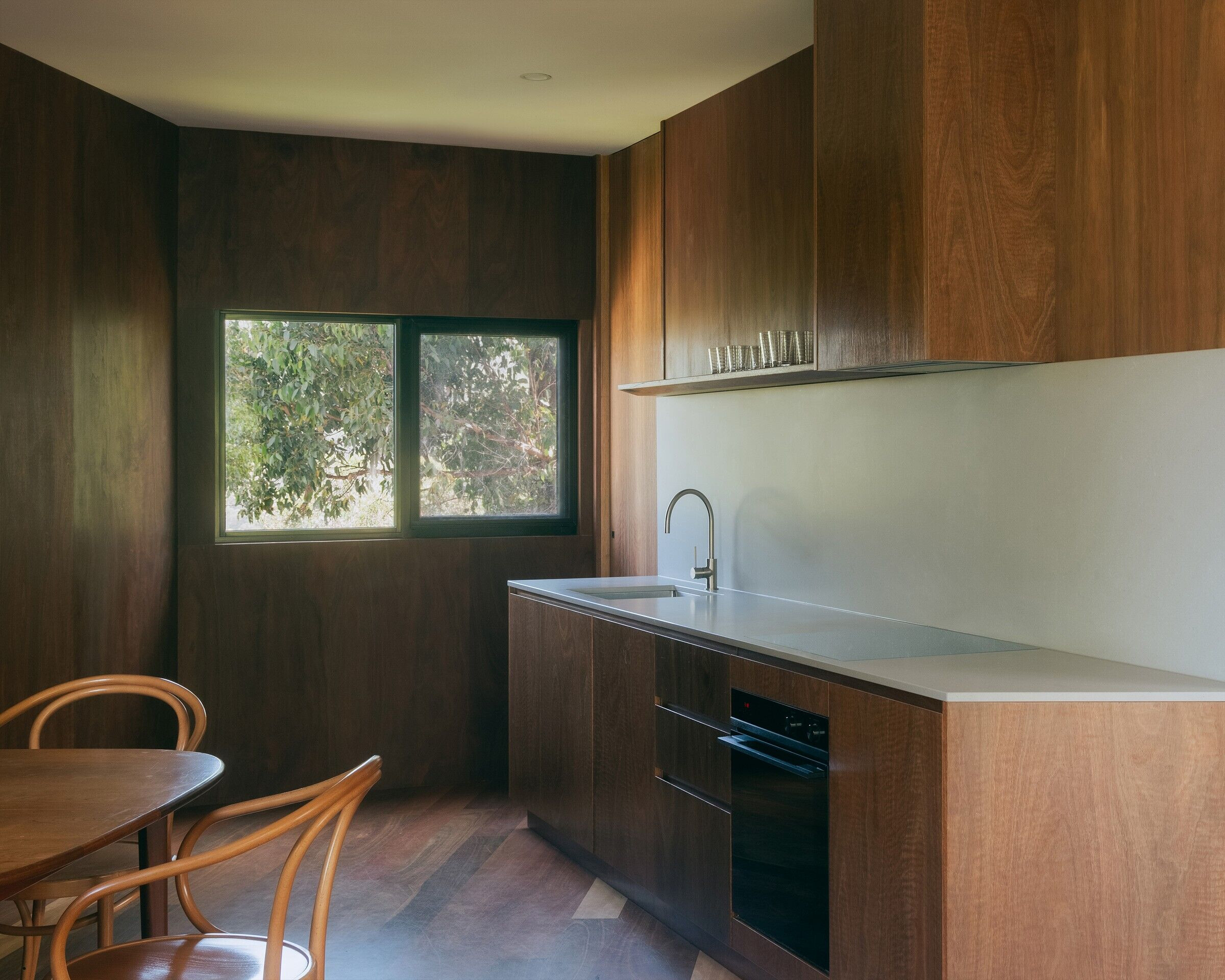
Team:
Architect: MGAO
Photography: Dan Preston
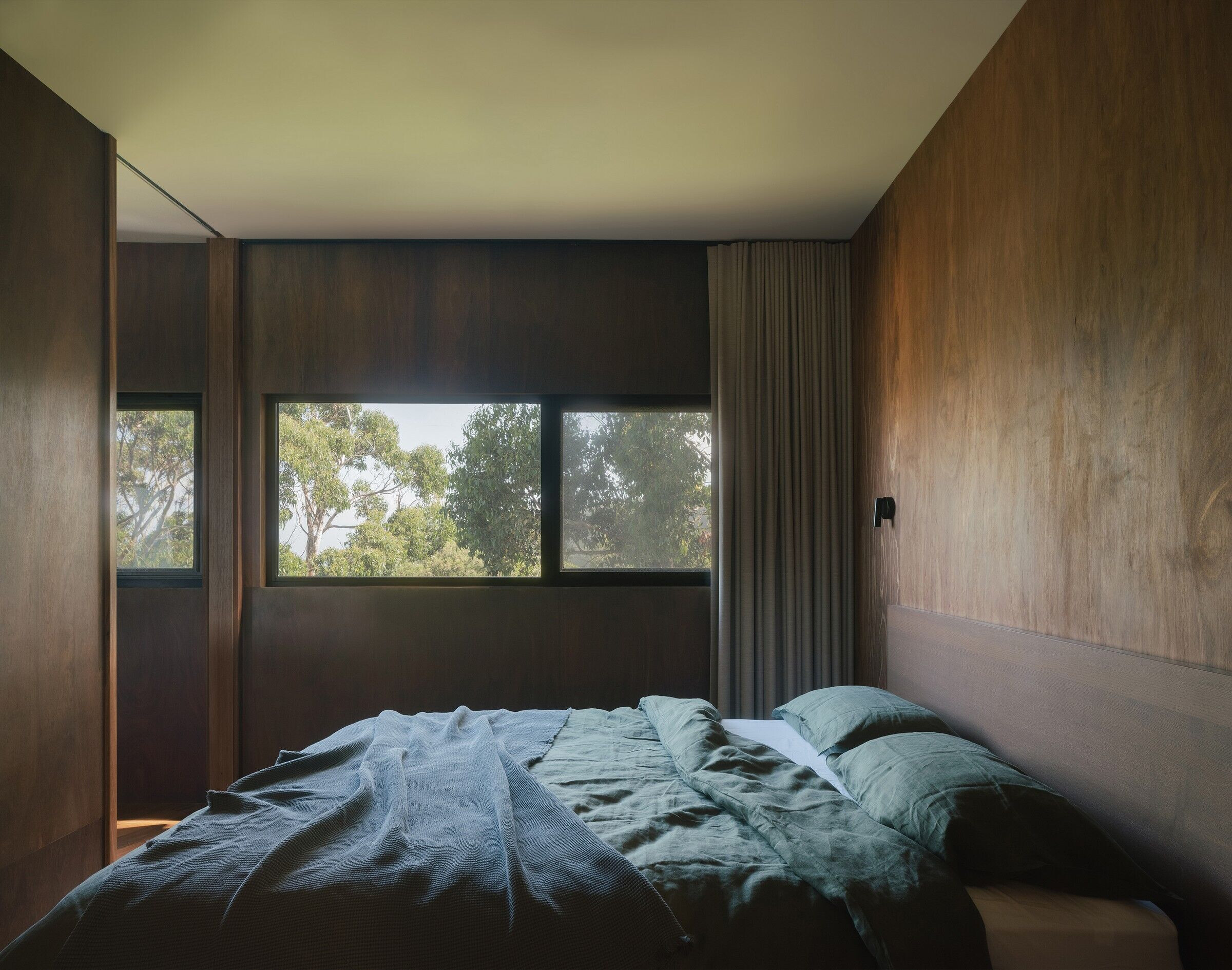
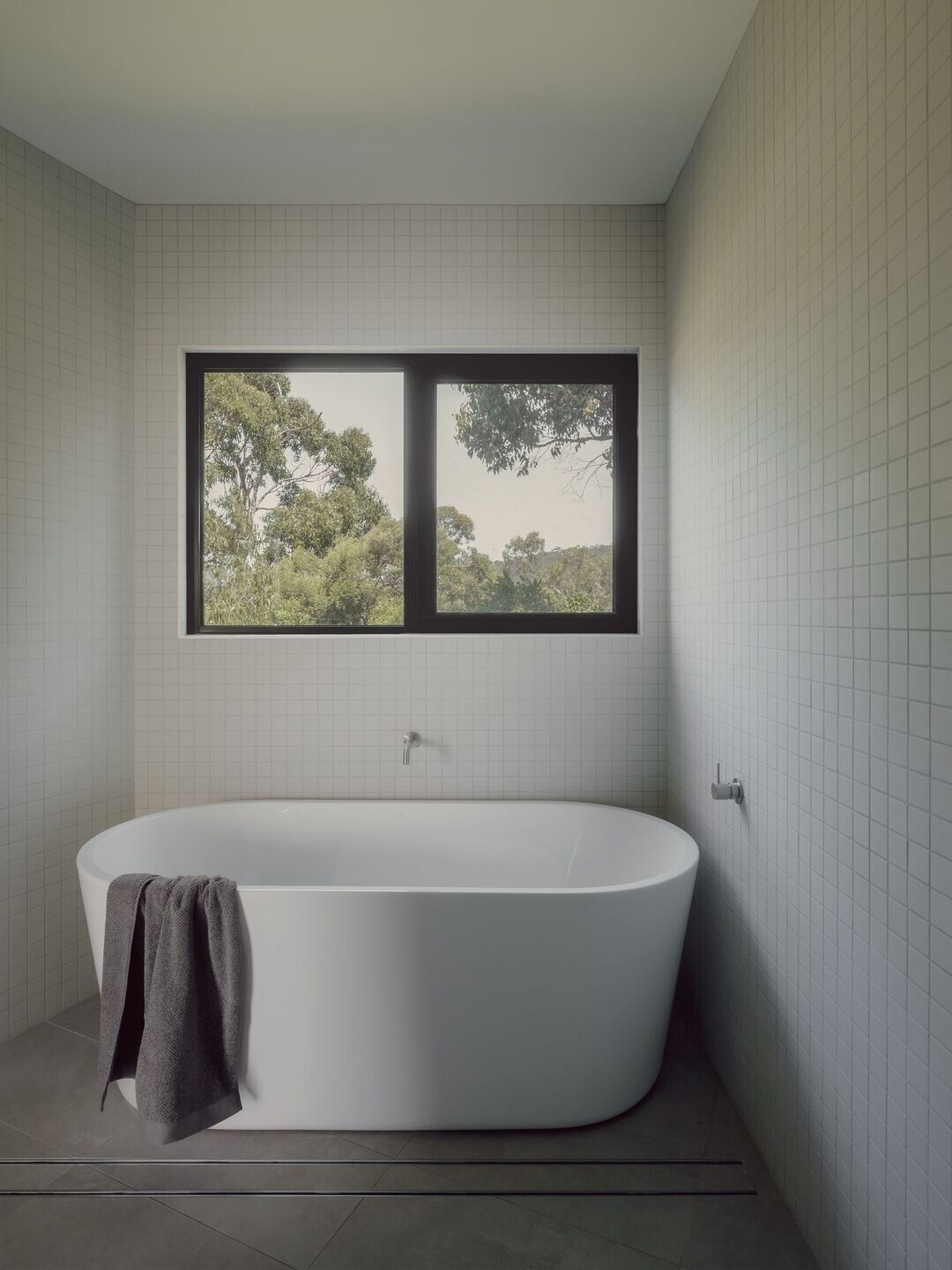
Material Used:
1. Facade cladding: Colorbond, Night sky
2. Flooring: Blackbutt flooring, Armourfloor, Big River Timber
3. Flooring external: Bluestone paver
4. Windows: Nilfire, BALFZ Glazing
5. Roofing: Colorbond, Night sky
6. Interior furniture: Stool 60, Alvar Aalto, Artek. Bench 153, Alvar Aalto, Artek. No B9 Le Corbusier, Thonet














































