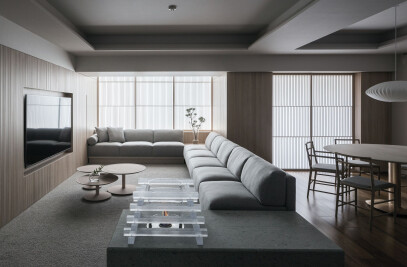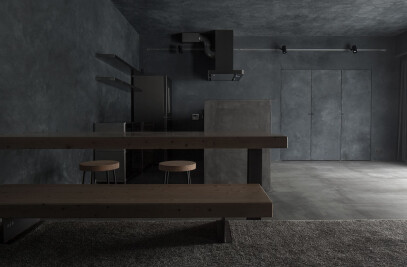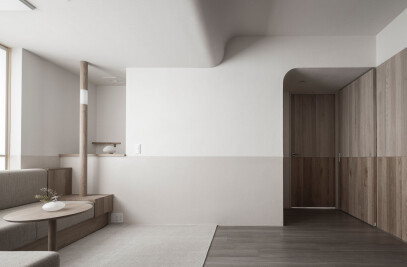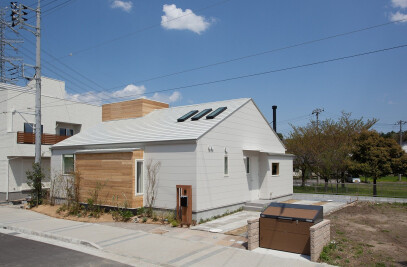Aoyama405 is a place that looks out towards precious green space in Tokyo. From the windows in the living room you can see in the background, many of the city-esque elements you would expect from Tokyo, including high-rise buildings and the Tokyo Tower. In front of that, you can see vibrant greenery.
However, the scenery in the foreground isn’t that good, so we wanted to do something about it. We also wanted to work out how we could incorporate this vibrant greenery into the interior design of the building.
To achieve our goals, we used two methods. The first method consisted of "trimming" the scenery. We installed a screen reminiscent of a Japanese yukimi-shoji screen door. This allowed us to simultaneously hide the foreground view, while also obtaining an aperture that could be incorporated into the interior design to show the various facets of the city and the vibrant greenery.
For the second method, we thought to pull this vibrant greenery into the design of the building by using wood as the main material for the finish of the interior. The source of inspiration used to determine what materials to use, and the overall layout, was the image of a forest - a misty forest at that. More specifically, the glass and Towada stone used is reminiscent of trees and water, and the fireplace symbolizes sitting together.
We looked to sophisticated places in the city as our guide in using wood, striving to make the fittings, the finishing of the walls, and the furniture used as fine as possible.
While utilizing natural light well, each and every part of the furniture and the building materials used in the layout work together, pulling in the green of the scenery, and overlapping with the image of a still forest fused into the interior design.
Material Used :
1. Wood blind - Bedroom window - Nanik Series Wood Blinds
2. Fireplace - Living Area - Eco smart fire CYL
3. Fireplace Paling - Living Area - Studio Relight Drop
4. Dining table - Dining Area - Time&Style The bronze oval pillar table
5. Dining chair - Dining Area - Time&StyleThe sensitive light chai
6. Low table - Living Area - Time&Style Royal family
7. Cabinet - Living Area - Time&Style museum cabinet for private collection
8. Wooden board - Living wall Finishing - Yosihida Wood Style special order


































