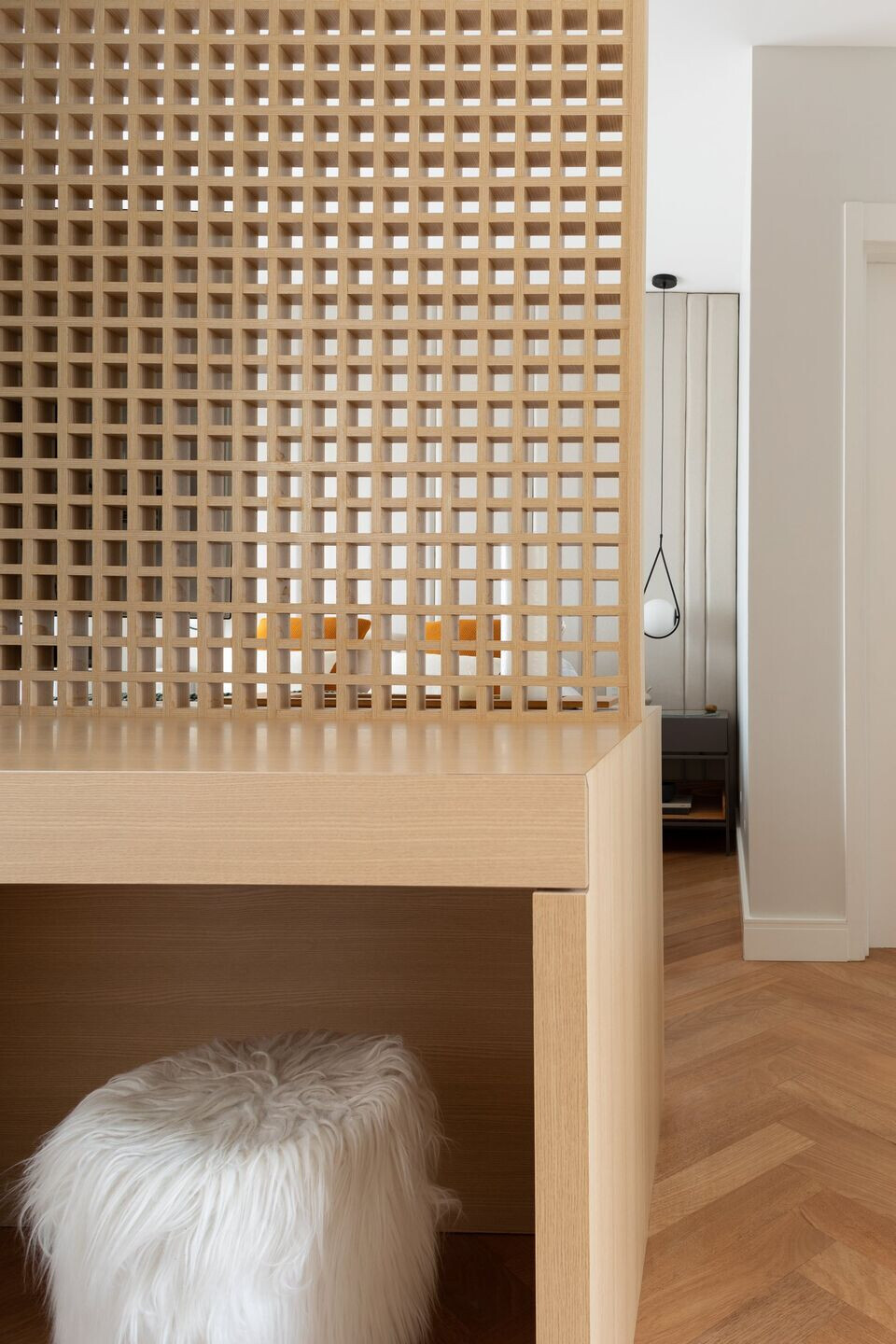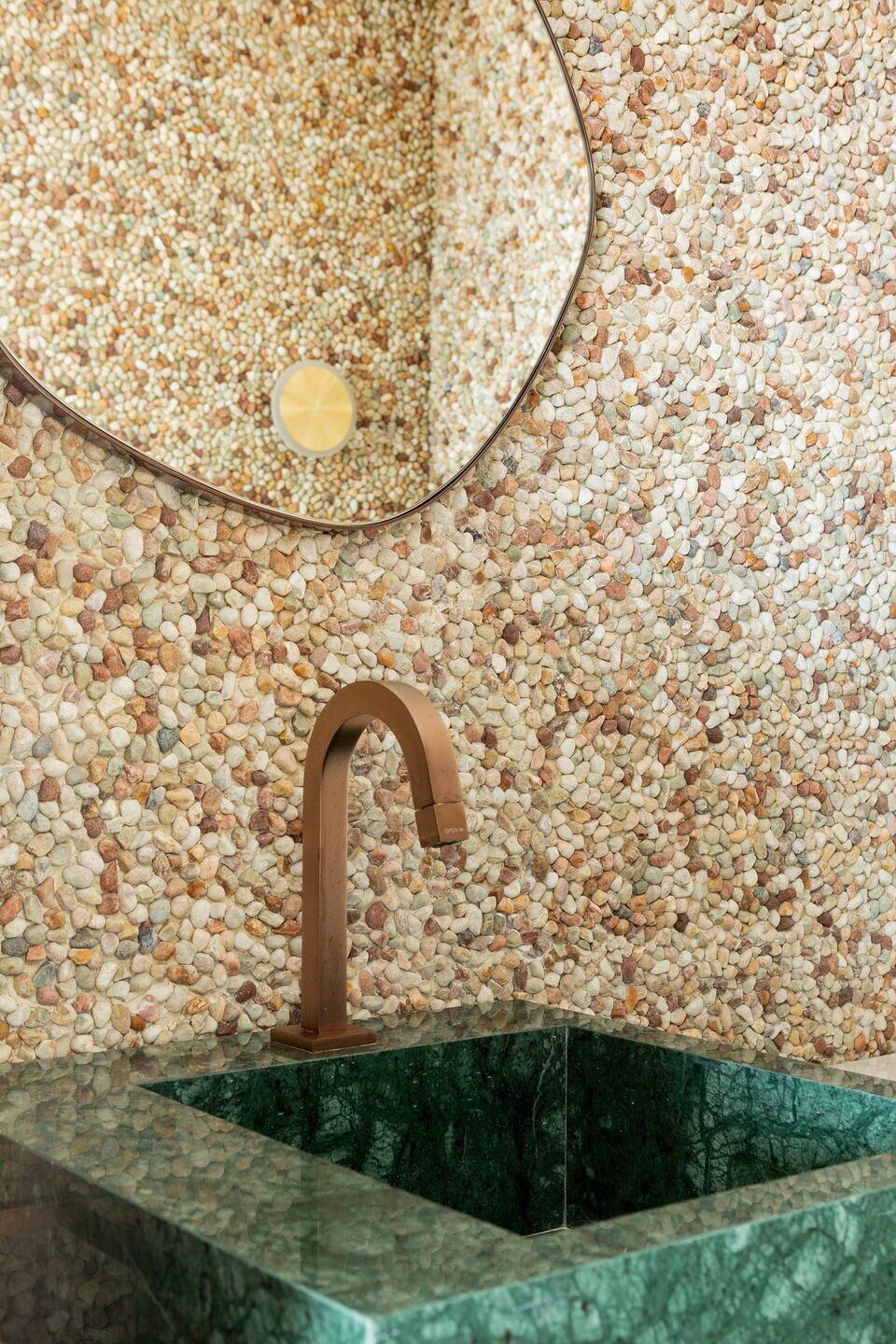The project has automation with integrated curtains, air, lighting and cellar. A single floor unites the social area, a panel in white lacquered rulers brings texture to the wall and hides the door to the intimate area.
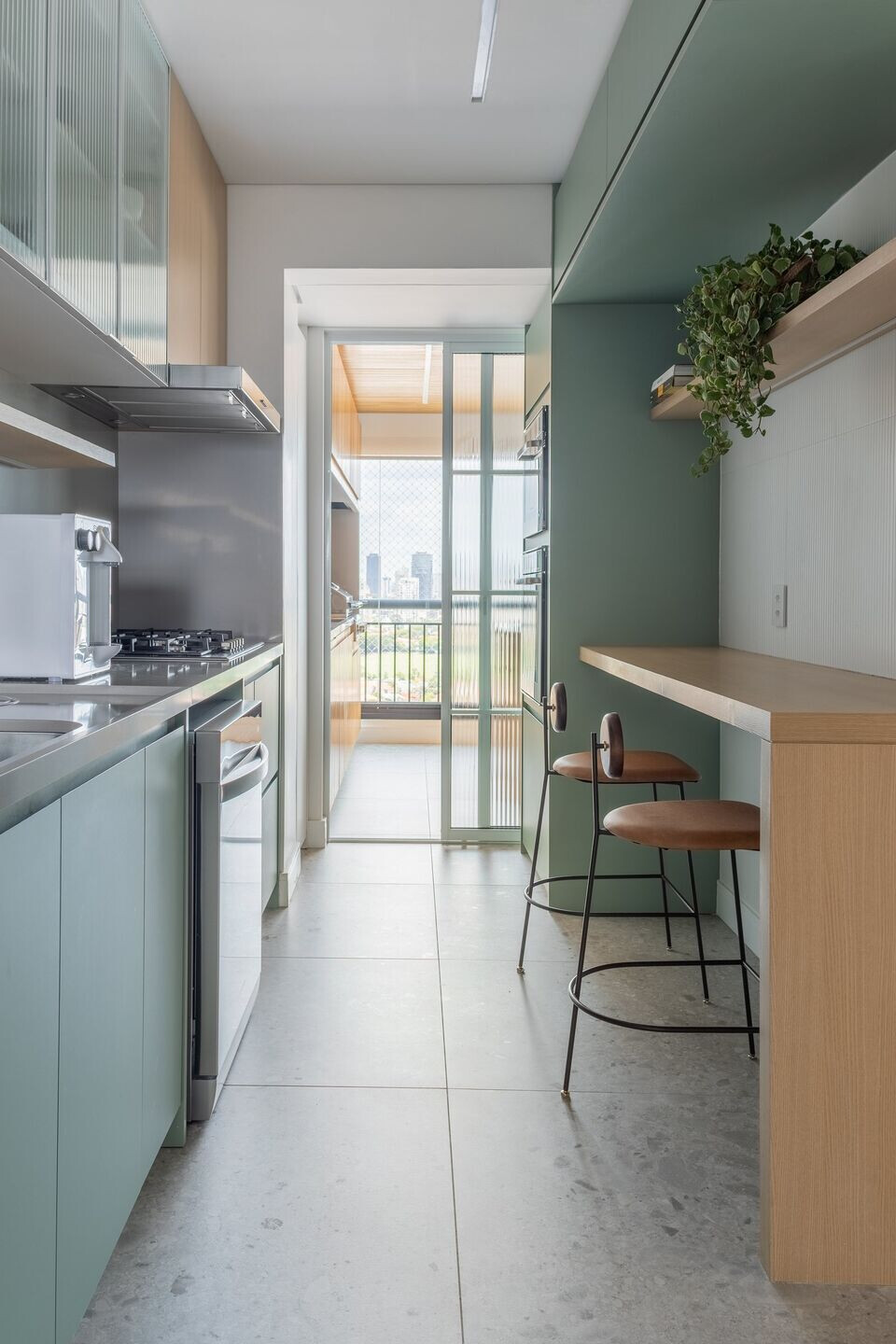
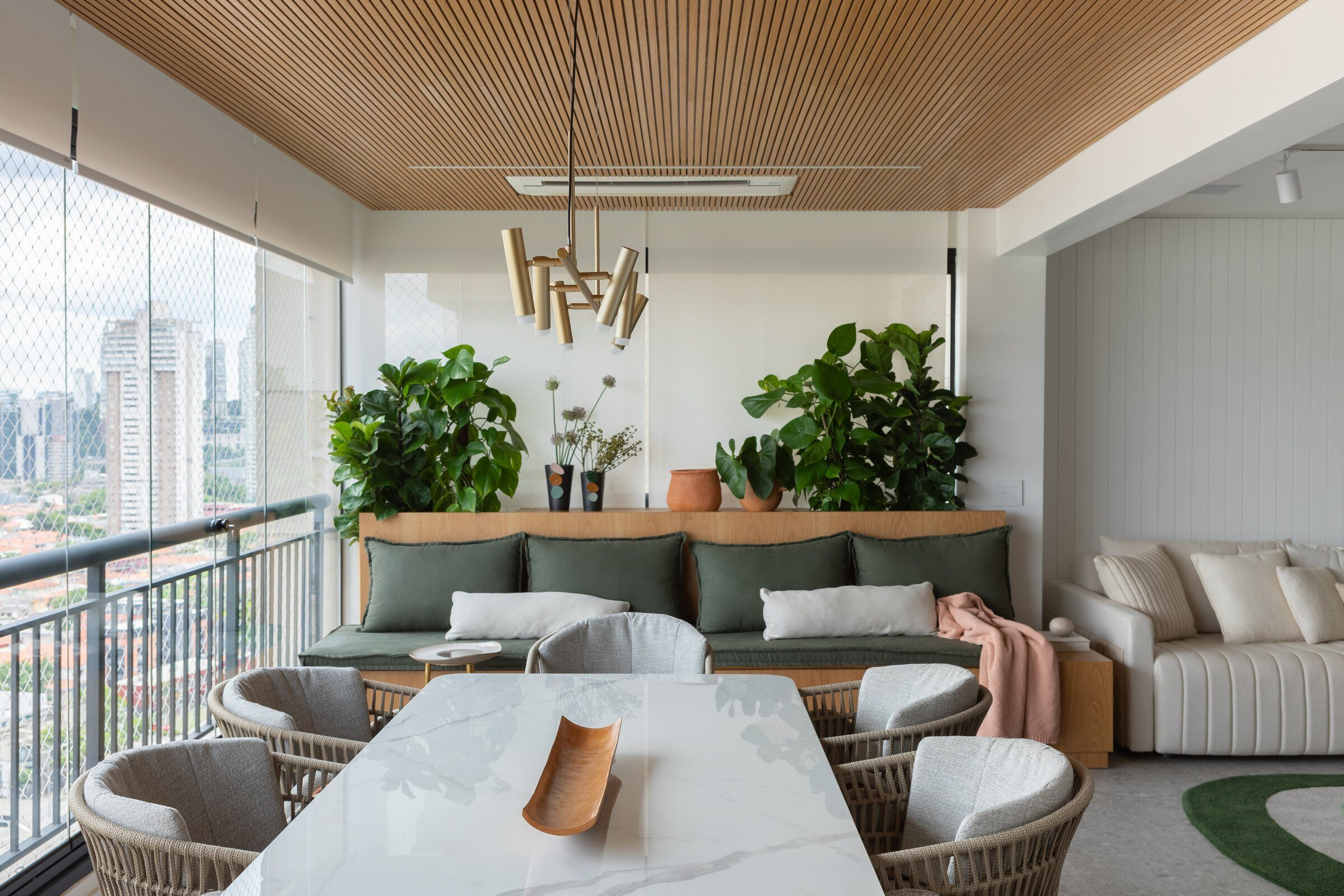
The balcony is highlighted with lining that hides the lighting and speakers - slatted in carpentry that turns into the barbecue area. It highlights the area and gives it an air of a balcony even though it is integrated with the rest. The organic island joined to the dining table - both made to measure - collaborates with the cozy aspect of the environment
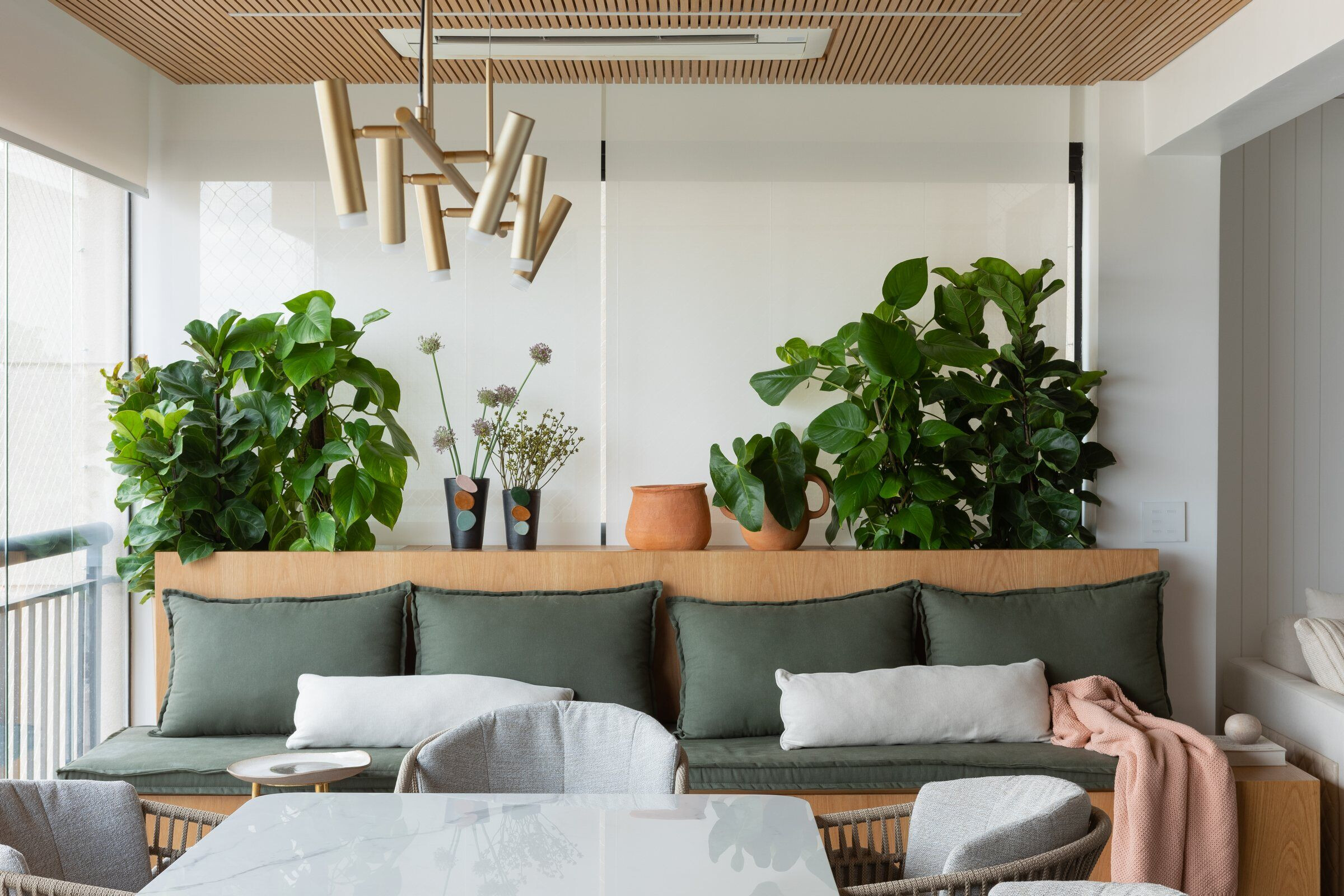
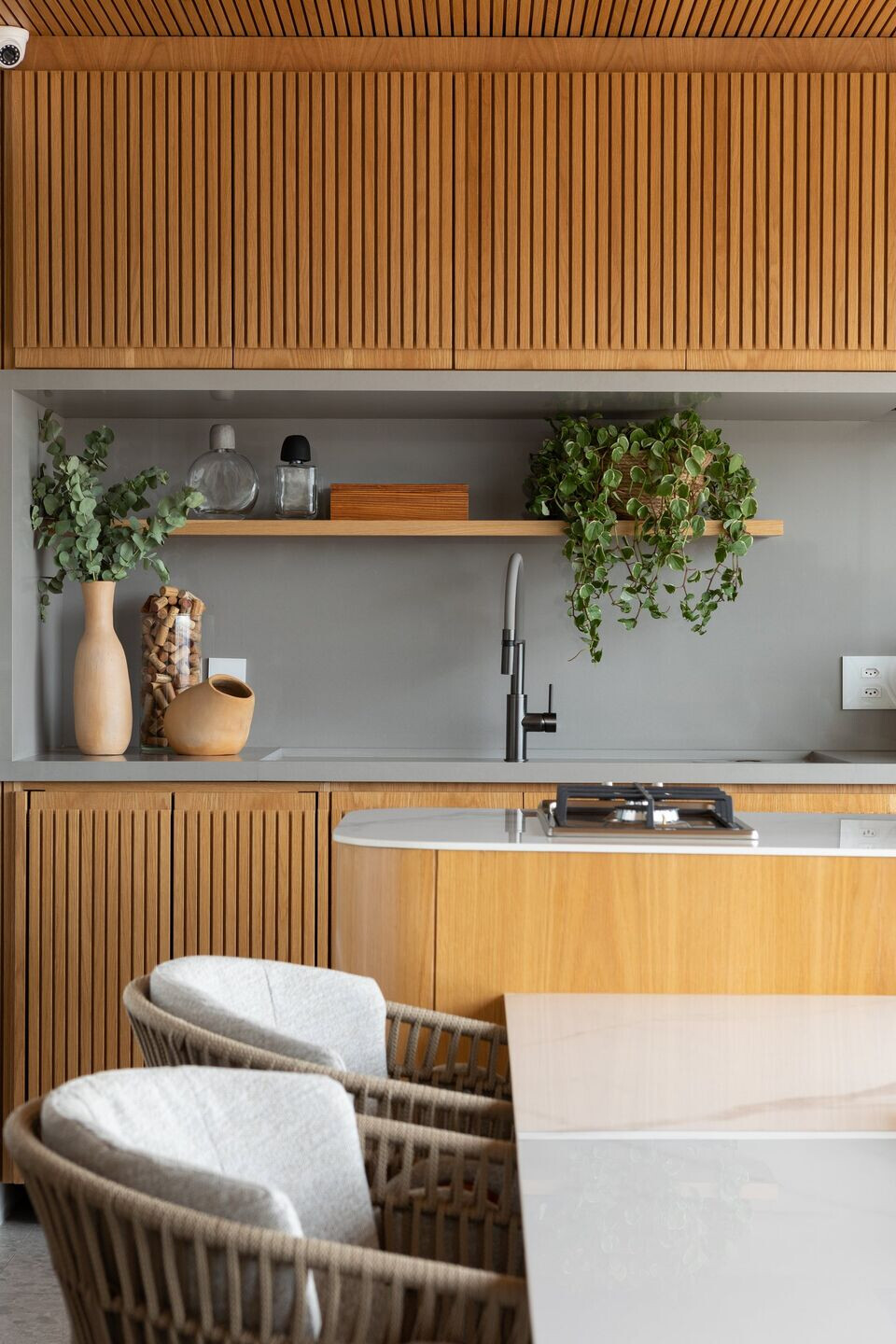
The metal shelf houses a custom-made wine cellar and hides the kitchen door. The light atmosphere of the bathroom covered in mini pebbles is broken with a Cuba in rigid carved stone.
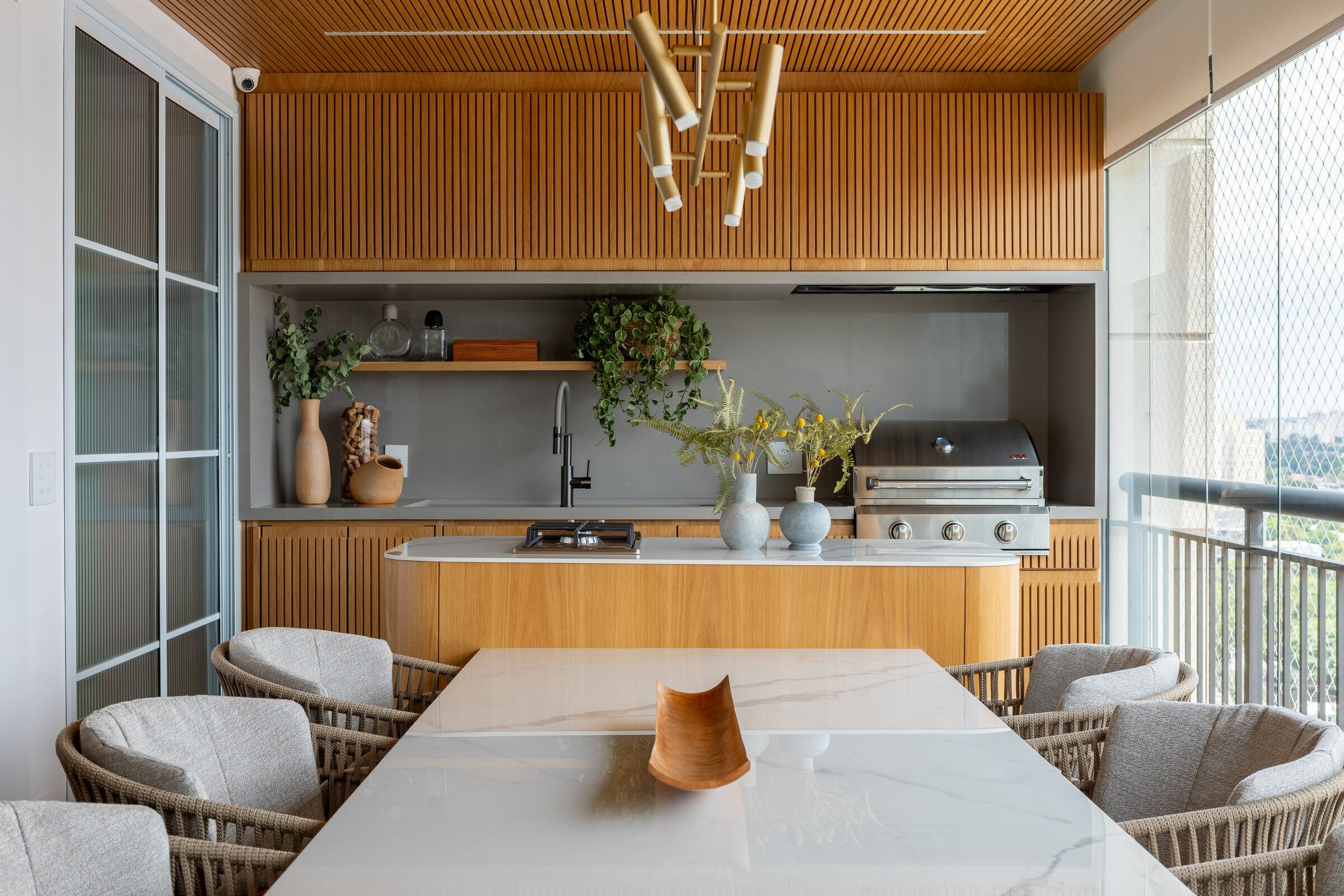
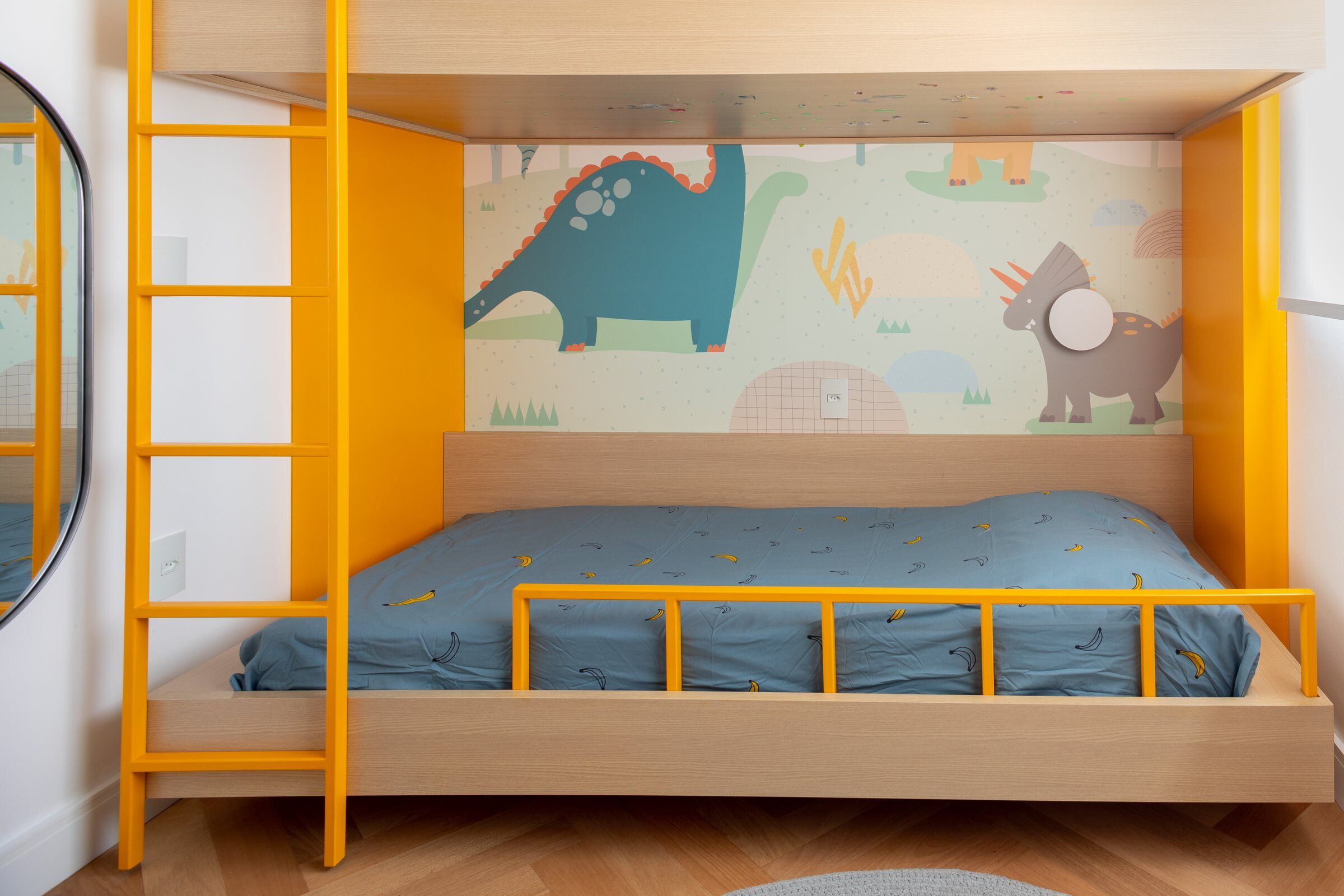
Intimate area - for the couple's bedroom, we created a wooden muxarabi that separates the bedroom from the closet and allows for a place for a dressing table. Floor-to-ceiling upholstered headboard and balcony became a functional home office.
In the son's room, we designed the bunk bed and the joinery in order to make better use of the space and keep it light and childlike.
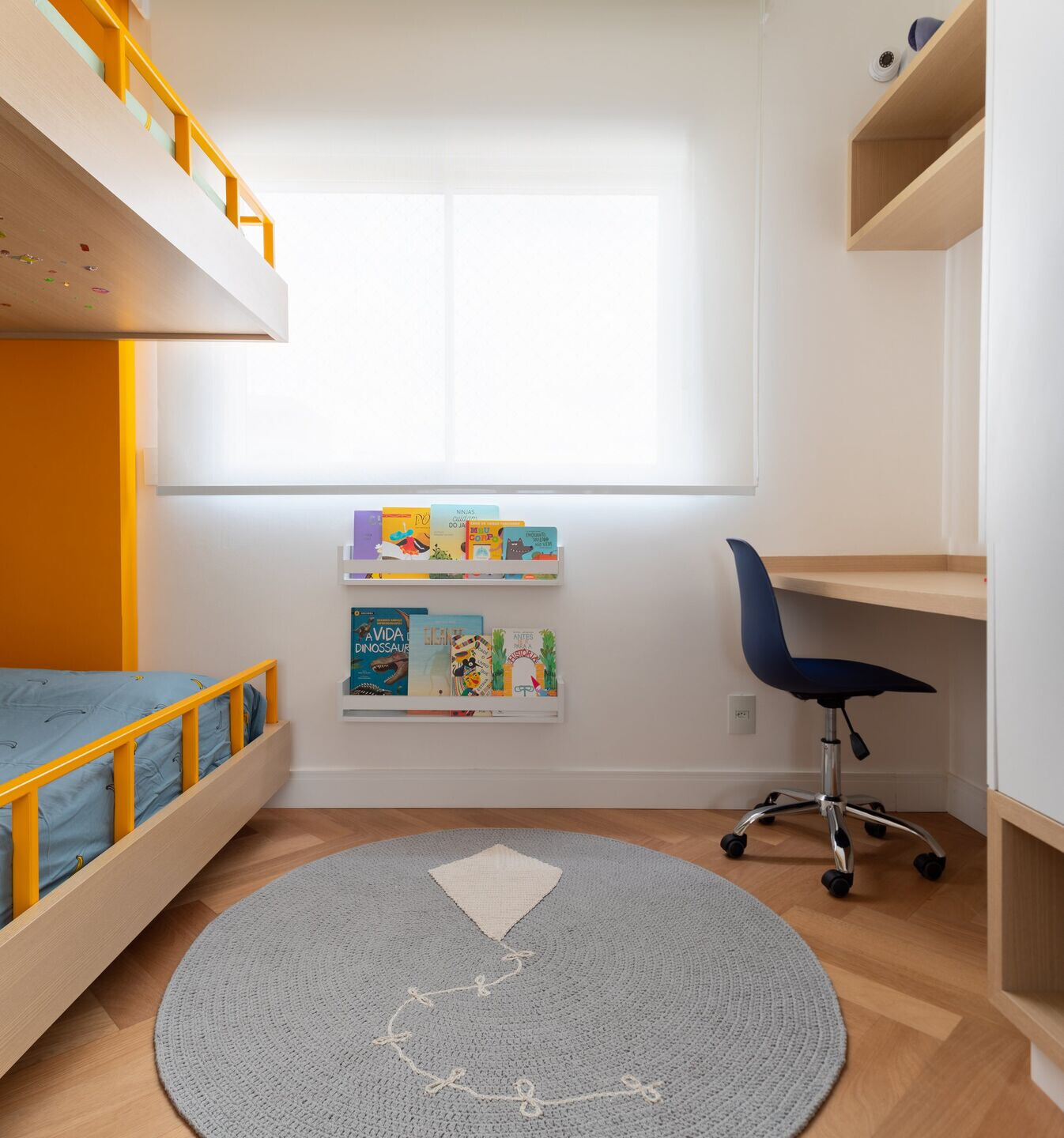
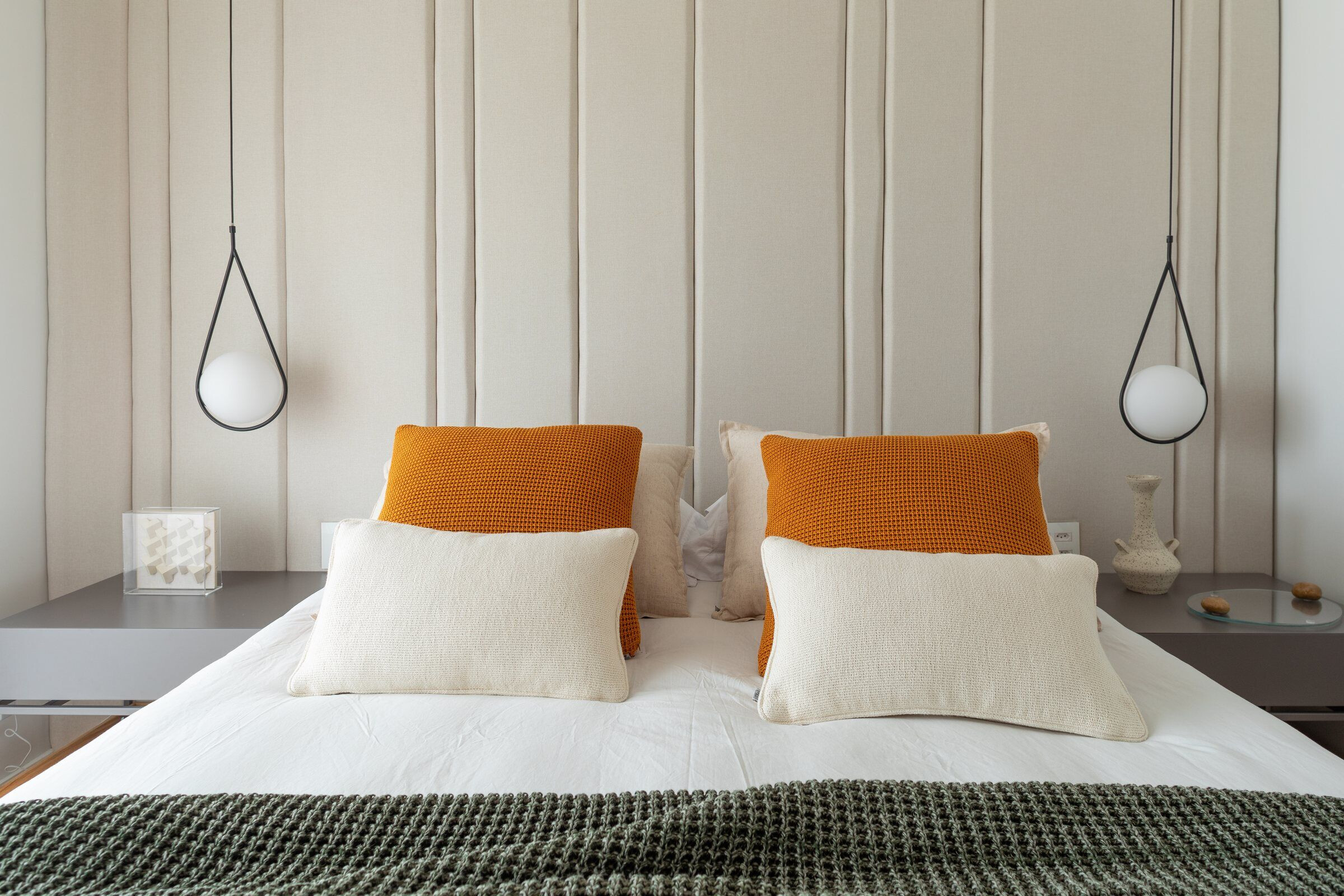
Team:
Architect: Tria Arquitetura
Photography: Eduardo Castello
Engineering and Carpentry: Otherplan
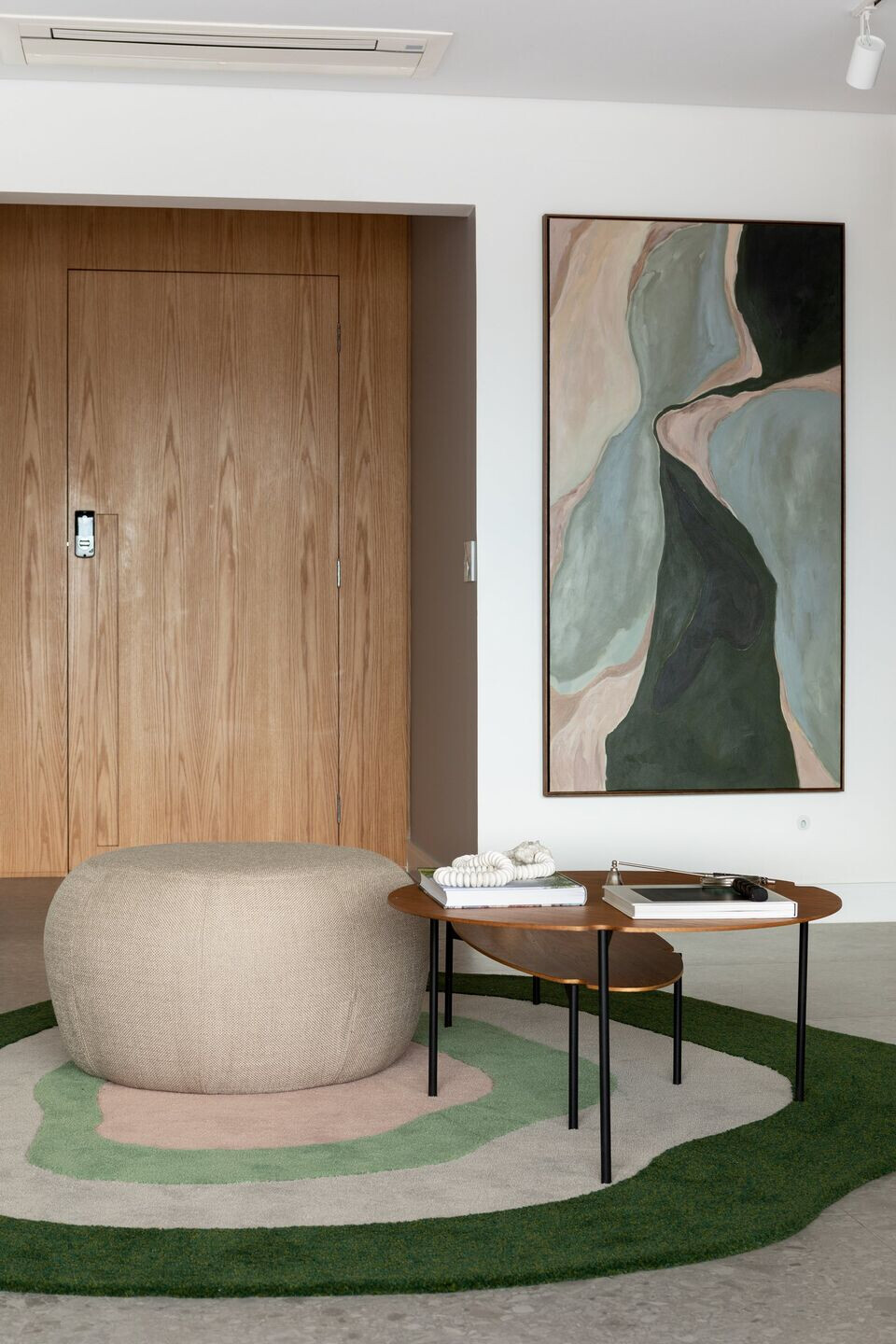
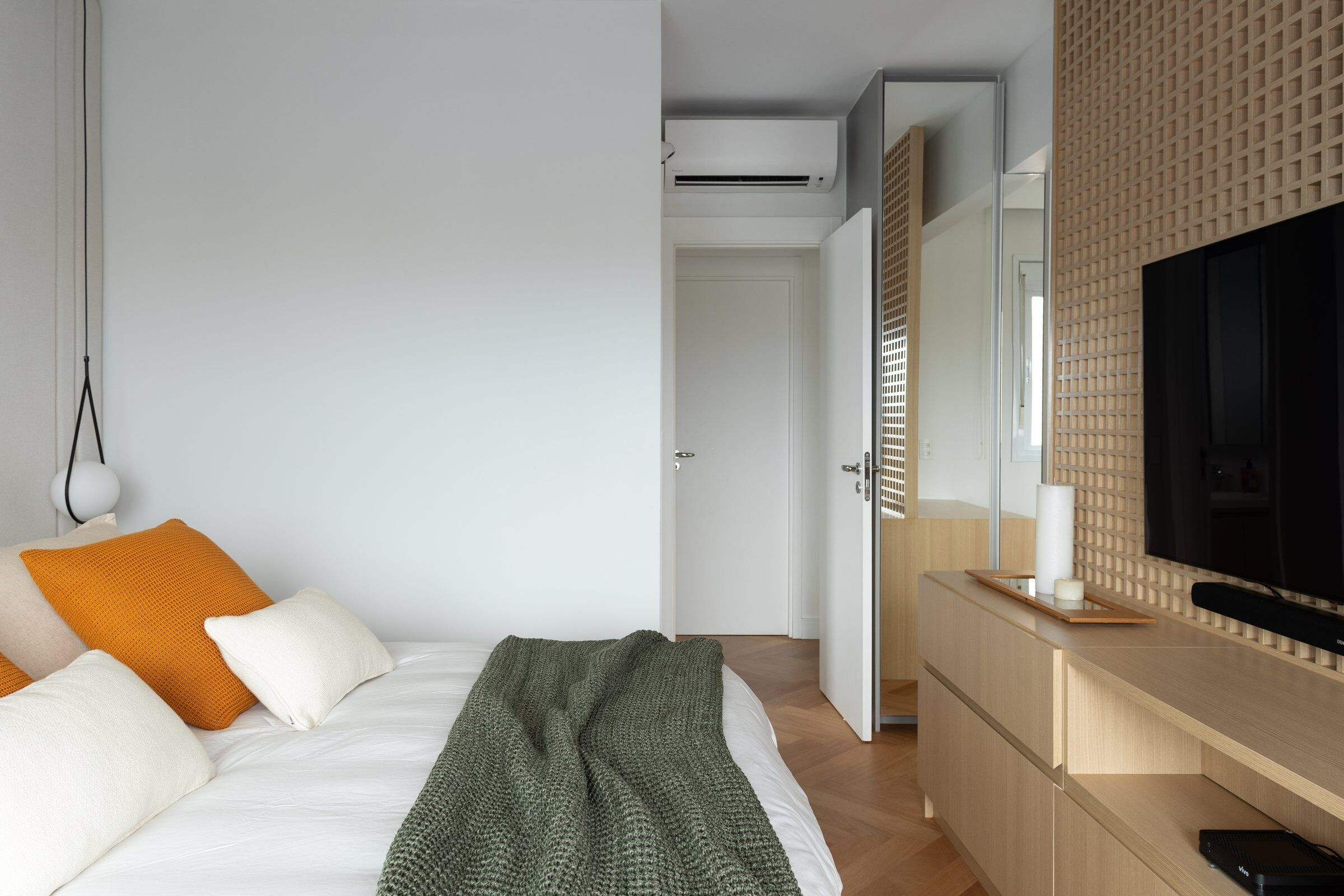
Material Used:
1. briton
2. climate
3. Colormix
4. Di Pietra
5. Pau Pau
6. Art de Vie Market
7. Surface Coatings
8. yamamura lighting
