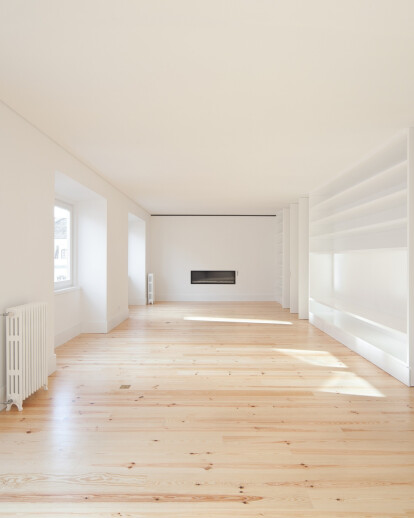A complete refurbishment of an apartment on the 2nd floor of a building built in the first half of the twentieth century, in Lapa in Lisbon. The original apartment is a very good example of a typical layout seen in many cases throughout Lisbon in this period: a central corridor, with no sunlight, accesses all the rooms. The kitchen, located opposite to the main entrance, leads to an enclosed balcony often used as a laundry room, connected to a service area with direct access from the building´s second staircase. The plans were redesigned, creating and adapting the existing space into a contemporary form of living. The long dark corridor is intersected in the middle, dividing the apartment in two main areas, social, and private. The kitchen is now located in the centre, and the direct connection to the living room provides the corridor with natural sunlight and unites both facades. The social areas can be closed independently by three sets of three door panels that pivot, creating different relationships and interactions depending on their position. Four bedrooms, one office and three bathrooms were designed on the other half of the apartment. Thus, the design accomplishes its main goal, transforming the apartment into a contemporary living space, where function meets light, clarifying space.
Products Behind Projects
Product Spotlight
News

Toronto residence is a contemporary reimagining of traditional Edwardian gable homes
Toronto-based architecture and interior design studio Batay-Csorba Architects (BCA) has completed th... More

Kingspan announces the launch of the 2025 MICROHOME competition with a 100,000 euro prize fund
Kingspan's MICROHOME 2025 competition, organized by Buildner, returns with a prize pool of 100,000 E... More

New psychiatric clinic in Tampere, Finland provides example of “healing architecture”
Danish architectural studio C.F. Møller Architects worked in collaboration with Finnish studi... More

Kirkland Fraser Moor adopts biophilic approach to design of picturesque Foxglove House
Multidisciplinary architectural studio Kirkland Fraser Moor (KFM) has adopted a biophilic approach t... More

25 best architecture firms in Vietnam
Vietnam occupies the eastern edge of Southeastern Asia and boasts a diverse landscape of mountains,... More

25 best carpet, carpet tile and rug manufacturers
Carpets, carpet tiles, and rugs add elegance to interiors while providing comfort and warmth. These... More

SOA Architekti designs new fire station with a down-home sensibility and contemporary flair
Architectural studio SOA Architekti has completed a new fire station in Dolní Jirčany, a vill... More

Temperaturas Extremas designs tree-like water reservoir with bird nests in Luxembourg City
Spanish architectural studio Temperaturas Extremas has designed a bird and mammal refuge and water r... More




















