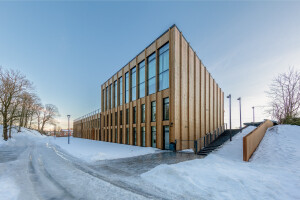Two guesthouses in Karpacz, in Wolf Clearing district, located near Śnieżka – the highest peak of Karkonosze and the most popular tourist destination in the area. Buildings are situated in direct neighbourhood of Karkonosze National Park. Twin structures are located on 3670 square meter plot. First one, 446 square meter building, houses eight independent apartments. Second one, 565 square meter building, contains seven apartments and additional underground garage. Each apartment consists of kitchen and a dining space, living room and a separate bedroom.
Guidelines provided by clients aimed at high quality aesthetic and material values. In addition; an important requirement was adapting the design to maintenance-free operation. Traditional reception was substituted with fully automated online booking and admittance system.
The origin of architectural concept, design and external finishing is historic architecture of Karkonosze wooden mountain shelters and houses from the turn of the 19th and 20th century. It was influenced by formal reasons as well as the desire to fit in the regional traditions with respect to heritage and homogeneity. Solid stone plinth, exposed half-timbered construction, gable ends covered with wooden boards, roofs covered with wooden shingles – all these elements are reflected in an updated form.
Concrete structure of two lower floors is covered with split gneiss. Hand-formed piece by piece, the stones were carefully composed according to the character defined in the project. Solid stone plinth creates a massive, logical base for much lighter wooden frame on upper floors. Large format glazing exposes internal wooden structure resembling half-timbered type construction with its composition. Spectacular glazing of gable walls is covered with wooden vertical fins in order to reference typical regional wooden gables. Upper floor facades and the roof are cladded with the same material – pine thermowood. Such expression, also appearing as a form of fifth elevation, relates visually to traditional wood shingles covering. Complemented by concrete and granite, wood is also the main material defining interiors of the apartments. Internal walls in basement and ground floor apartments are finished with concrete plaster. First floor and attic interiors are dominated with pine plywood following facades' division. Thanks to full height glazing the apartments are opening to the views of surrounding landscape. Guests of the apartments on the east side will enjoy the view of the neighbouring forest. South and west side windows provide a panorama of Karkonosze and visible Śnieżka peak with recognizable silhouette of the meteorological observatory located on its top.
Materials used:
- Facade cladding: Thermory
- Doors: Wostol
- Windows: Aluprof
- Roofing: Thermory
- Interior lighting: Aplomb Large, Foscarini, Labra
- Interior furniture: sofa Dienne, chairs Fameg




































































