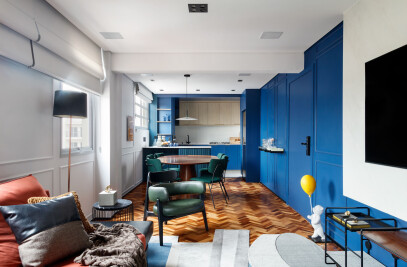Complete square footage of the property, specifying the built area and total area, in the case of houses. Size of each room: kitchen, living room, home theater, home office, bedrooms, bathrooms, toilets, etc.
The apartment has a total of 148m². The living room, dining room, TV room and integrated kitchen are 60m², an office with 10m², a couple's suite with 25m², and a children's bedroom with 14m².
The couple, she is brazilian and he is english, already lived in the region in a village house, but had to move to a larger apartment with the their first child. They bought the property off-plan and their biggest desire was to be able to bring the atmosphere of living in a house, with lots of practicality and versatile spaces for entertaining. Having many plants in large integrated spaces was essential for this new family.


The apartment was recently delivered by the construction company. The original plan had a large balcony with barbecue, service bedroom with bathroom and a closed kitchen. Everything was demolished to make way for a large living room, and where the kitchen used to be, a TV room was created. The new kitchen was placed in the center of the room, as a large gourmet space directly connected to the living, dining and maintained barbecue area. The original bedrooms were preserved, but the couple's suite was expanded, incorporating the old service bedroom, allowing the creation of a closet for the couple. The apartment has three suites, in one bedroom there is an office and in the other, little Clara's room.
The inspiration came from the need to camouflage structural elements revealed during demolition. The curved lines, in sinuous movements that unite walls and ceilings, eliminated the edges, protrusions of pillars and beams, allowing a total connection between the environments. The choice of natural materials to cover the walls would perfectly complement the small forest so desired by the couple.


The starting point was the creation of the large gourmet island in the center of the room. The entire layout develops from the activities around the island. So that the junction of the balcony was not obvious, the sinuous design of the lowered ceiling was decisive in allowing this integration. There is always a contrast of materials in an overlapping of layers that accentuate the depth. In the living room, a vinyl-covered panel contrasts with the handcrafted ceramic background. But the highlight is the pink woodwork in the kitchen. With a lighter and more faded tone, the color fits into the warmer palette of the entire apartment.


The biggest difficulty was choosing the materials that allowed perfect integration in all environments. The solution found was to create an overlap of surfaces covering floors and walls. On the ceiling, the design of the plaster lining is in the shape of a large amoeba that contrasts with the bottom of the slab, covered in vinyl that imitates wood. The same vinyl covering is applied to the bedroom floor and the living room panel. On the walls there is always an overlap of materials, sometimes natural, sometimes synthetic, resulting in a rich variety of textures. The joinery is painted and blends in with the curved walls of the same color. In the bathroom, a texture was applied to the walls and ceiling, accentuating the slightly rustic aesthetic present in the apartment. In the couple's bath, shiny glazed ceramic tiles contrast with the natural stone in matte brushed granite on the countertop.


The living room and TV rugs are part of the Urban Rugs collection developed by Ricardo Abreu and made by bykamy. The Paraisópolis and Tietê rugs, in predominantly pink tones, were integral pieces of the Casa Coral project, and exhibited at the CASACOR SP 2023 exhibition. All the furniture follows organic lines, such as the Lina armchair from Suíte Design, the Geometric Oval table from Cremme, the Orgânica coffee table by Casoca, and the Arezzo decorative pendant lamps by Maurício D´Avila. In the girl's room, the artistic painting on the walls is by Esboço da Cami.


Team:
Ricardo Abreu Arquitetura: Ricardo abreu, Camila Kogima, Danilo Iadocicco, Fernanda Souza and Gabriel Tavares
Photographer: Renato Navarro


Materials Used:
Portobello
Lepri
Portinari
Defragoso
Cosentino
Top Mármore
Tarkett
Eletroforça
Sulfrio
Santa Luzia
Deca
MPA Marcenaria
Sumaré Vidros
By Kamy
Black Angel
Boobam
Lider Interiores
Lattoog
Eletrolux
Arte Própria
Esboço da Cami























































