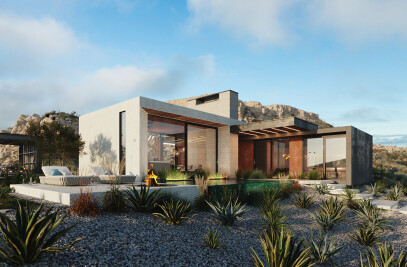The arbor is executed within the limits of the television project. The object was projected under the big family (15 persons).
The arbor has floor plan and semantic differentiation on 3 zones which we conditionally named "kitchen-furnace", "dining room-drawing room" and "terrace-scene".
"Kitchen-furnace" is a uniform block consisting of a table-top under which there are every possible boxes and cases, and furnaces with two niches. The first for a brazier, the second for a samovar. We have essentially decided to include process of preparation of tea in an interior of our arbor, for this purpose we and have provided an additional niche and a separate flue. All this block is executed in cold on color and slightly rude concrete under the invoice and it some kind of "shell" for warm on color of kitchen, a basket with cones and for hot processes such as preparation of meat or a water boiling. In this zone concrete we leave also a floor spark hit on which won't cause any harm to construction.
"Dining room-drawing room" is a long console table behind which all family now can gather. Structurally the table is the metal skeleton sheathed by a tree and fixed at the basis to a pedestal which, in turn, is continuation of a concrete plate of the base. Besides a table at the left and on the right there are open regiments for storage of every possible utensils. Thus the table is not a decorative element which can be transferred, changed, cleaned, and architectural, that is it is an object integral part, its main element, its "heart", his soul.
"Terrace-scene" is multipurpose in this case an element where in hot weather it is possible to sunbathe, drink tea, having collapsed on cozy padded stools, and evenings, it is possible to expose chairs in a garden, to open completely doors, to move apart a curtain and to look at the performance prepared by children.
To add to object aura of summer theater, a summer theatrical scene, for us almost also it was important, as well as to make so that heroes didn't feel closely in object. When chairs are taken out in a garden, apertures are closed by curtains from a floor to a ceiling, the arbor turns to theatrical side scenes where actors change clothes and there are last preparations. Curtains of the central aperture are moved apart in both parties, like a curtain, actors step on the stage, and performance begins.

































