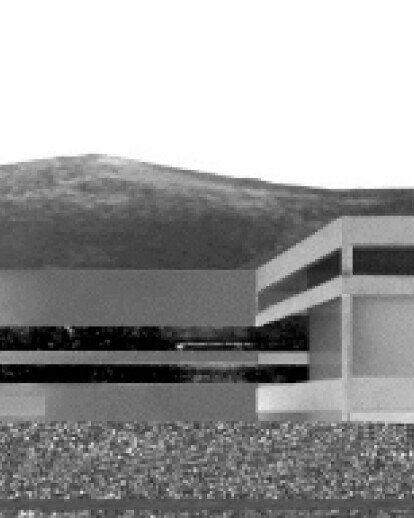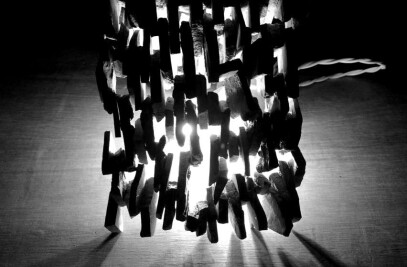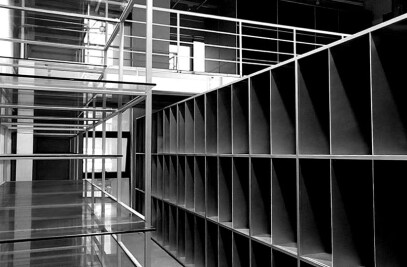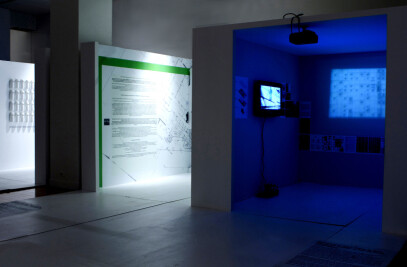Museum for the Promotion of Arcadian World Legacy and surrounding landscape formulation. Archeological site of Arcadia, Peloponnese, Greece.
The conversion of an existing building into a Museum for the Arcadian Ideal employs inventive design, principles of sustainability, and operation strategies. The center aims at transmitting the Arcadian Ideal (notions such as harmony, the human measure, and organicity ) that are found in the landscape of Arcadia ‐ and are represented in writings, poetry and paintings from antiquity until today in Greece and the western world ‐ as well as at promoting the respect to the environment and to the history of each place. The site is in close proximity to the archeological area of Arcadia as well as includes archeological findings.
As far as the building is concerned, ‘Arcadian Land’ suggests the minimum interventions and additions to the existing building due to a philosophy of economy of means and to valuing environmentally sensitive gestures with respect to the natural environment.
A minimum addition of 320 sqm to the existing building is suggested. On the ground floor, two exhibition spaces are proposed, one for permanent and one for temporary exhibitions, as well as a ticket booth, a visitor’s shop and administrative offices. The temporary exhibitions space is designed under the principle of a ‘volume within a volume.’
On the first floor a permanent exhibition space is proposed, along with an indoor and outdoor visitor’s café‐restaurant. Both spaces have a direct visual connection to the archaeological area opposite to the site and to the natural landscape of Arcadia.
The Museum will have energy efficiency A. First, with the use of horizontal and vertical Louvre System in the openings. Second, with horizontal shelters along its openings. Third, with the use of a photovoltaic panel system on its south side, at the back side of the sculptured water‐wall marking the entrance. It is 32 meters long and 6 meters high, and this photovoltaic panel system allows building’s energy self‐sufficiency and baffles the emission of carbon dioxide and other gases that cause the green‐house effect.
As far as the formulation of the open area is concerned ‘Arcadian Land’ suggests: First, to visually elevate the archeological findings of the site. Second, to reflect the Arcadian Ideal in a symbolic way through curved, snake‐ like paths with mastoid endings, and low hills. Third, to employ water, a main the reference in the mythology connected to Arcadia, as small lakes and a sculptured water‐wall that signifies the Museum’s entrance. Fourth, to create a conceptual and visual connection to the archaeological site which is located on opposite to the site. Fifth, to create a palimpsest of botanical collections and low bushes, flowers, planting and cultivation zones of the local flora in collaboration with local farming and environmental group associations. Sixth, to create educational programs related to the above botanical collections and local flora zones.
Architect: Lina Stergiou.
Project team architects: Stathoula Palivou, Dimitris Kardaras.
Energy collaborating architect: Kostantia Misyri.
Energy engineering consultant: Ion Kontiadis.
3d visualization: Oionei.
































