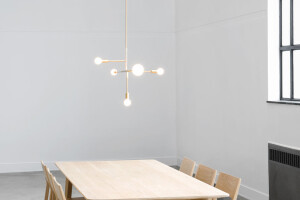Armadale Residence II by Studio Tate is a historic Melbourne home originally built at the turn of the century as one of three identical grand residences. Refreshed by a renovation befitting the current residents’ modern familial needs, it is an elegant example of cohesive design, respectfully balancing heritage features with contemporary vision.
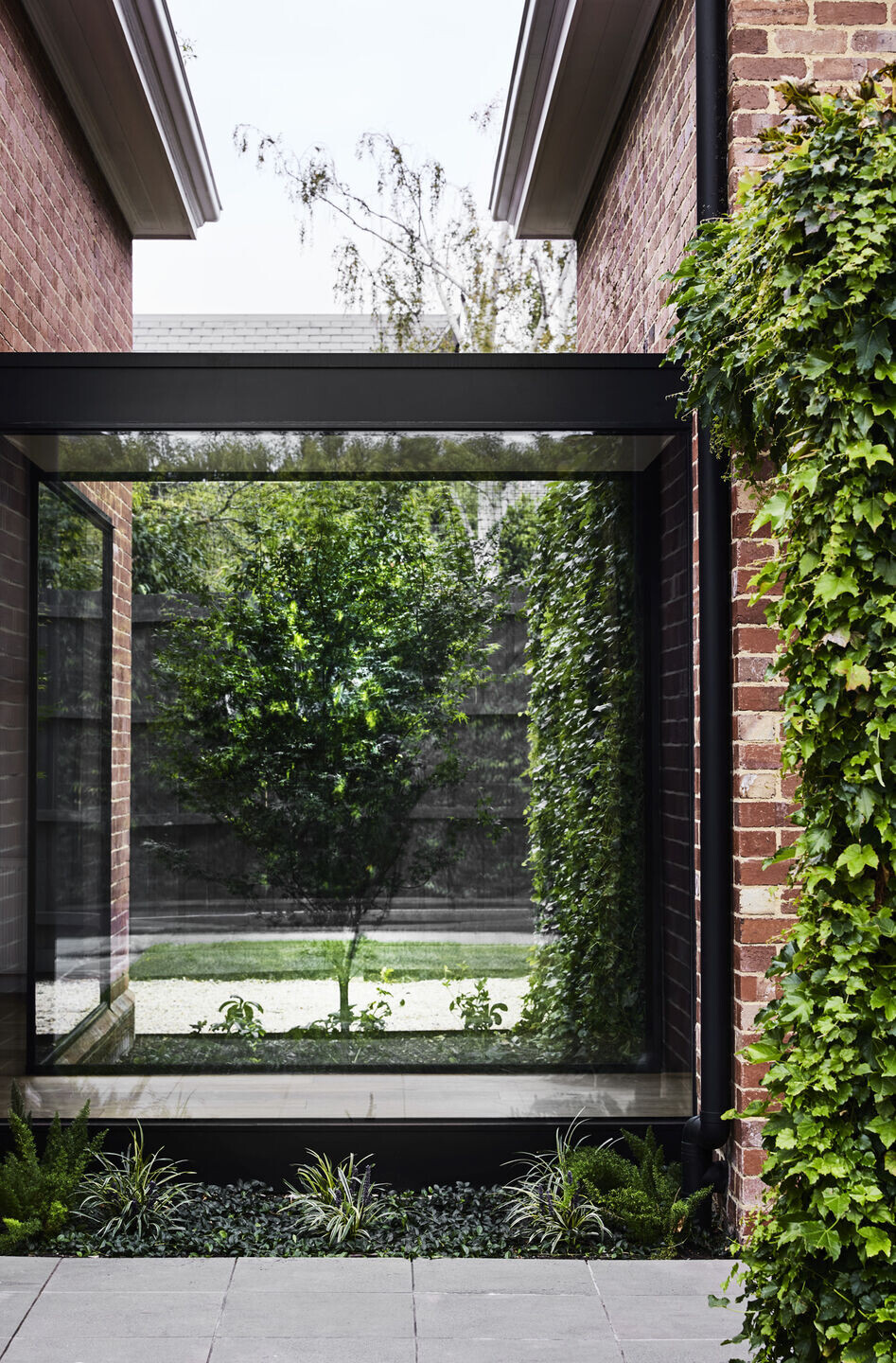
Drawing from her nostalgic relationship with the client, Studio Tate Principal Interior Designer Alex Hopkins and team developed a considered reimagining of the existing home’s floorplan. Thoughtful spatial planning fosters harmonious co- living as children evolve into young adults - the reconfiguration reflective of the need for designated spaces that effortlessly transition.
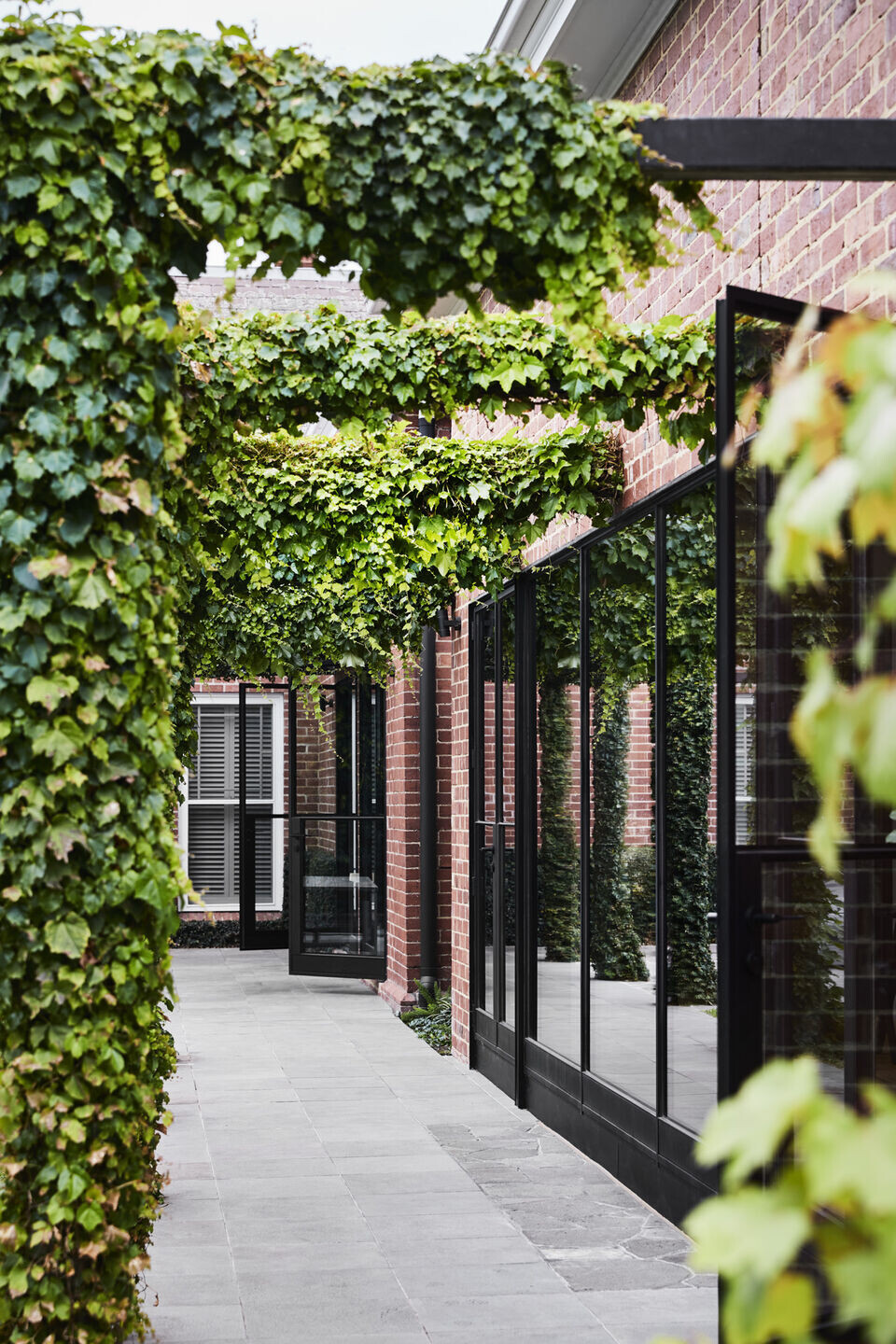
Engaged initially to design bespoke joinery, the practice’s investigative process uncovered the nuanced history of the home, as well the shifting needs of its residents. The suggestion of simple but sophisticated alterations to the existing scheme illustrated such improved amenity that Studio Tate was inturn tasked with extending the life and function of the entire four bedroom, three bathroom family home.
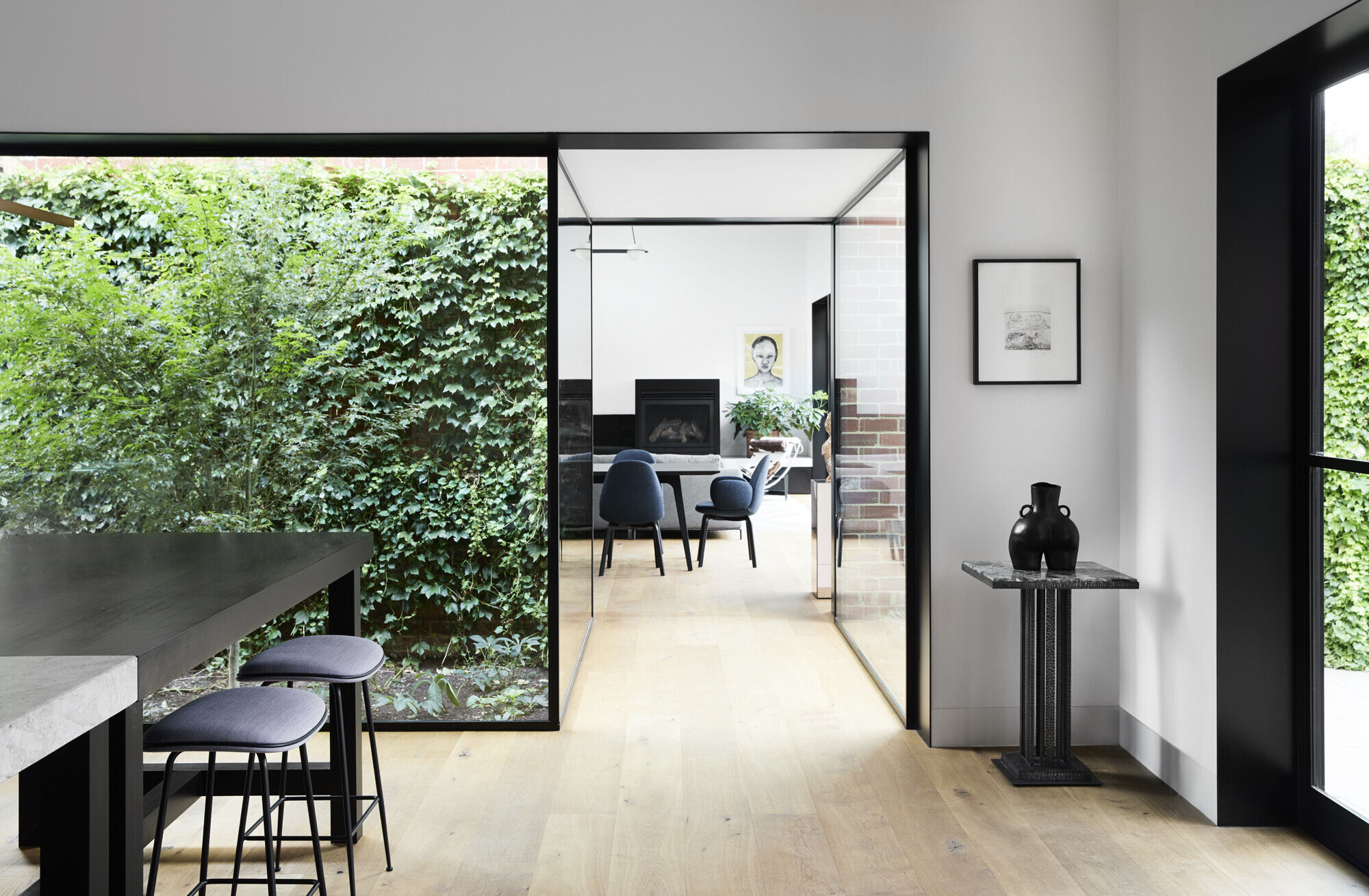
Of regional significance for its distinctive mediaeval character and restrained detailing, the property was built in 1899 by pioneering mining magnate Bowes Kelly - a director of BHP and member of Malvern Shire Council. Victorian period mouldings, picture rail datum and parquetry flooring create a sense of formality which informed Studio Tate's thoughtful design narrative. The stately heritage façade, grandiose entry hall archway and geometric motif ceilings inspired a mirrored symmetry that echoes throughout.
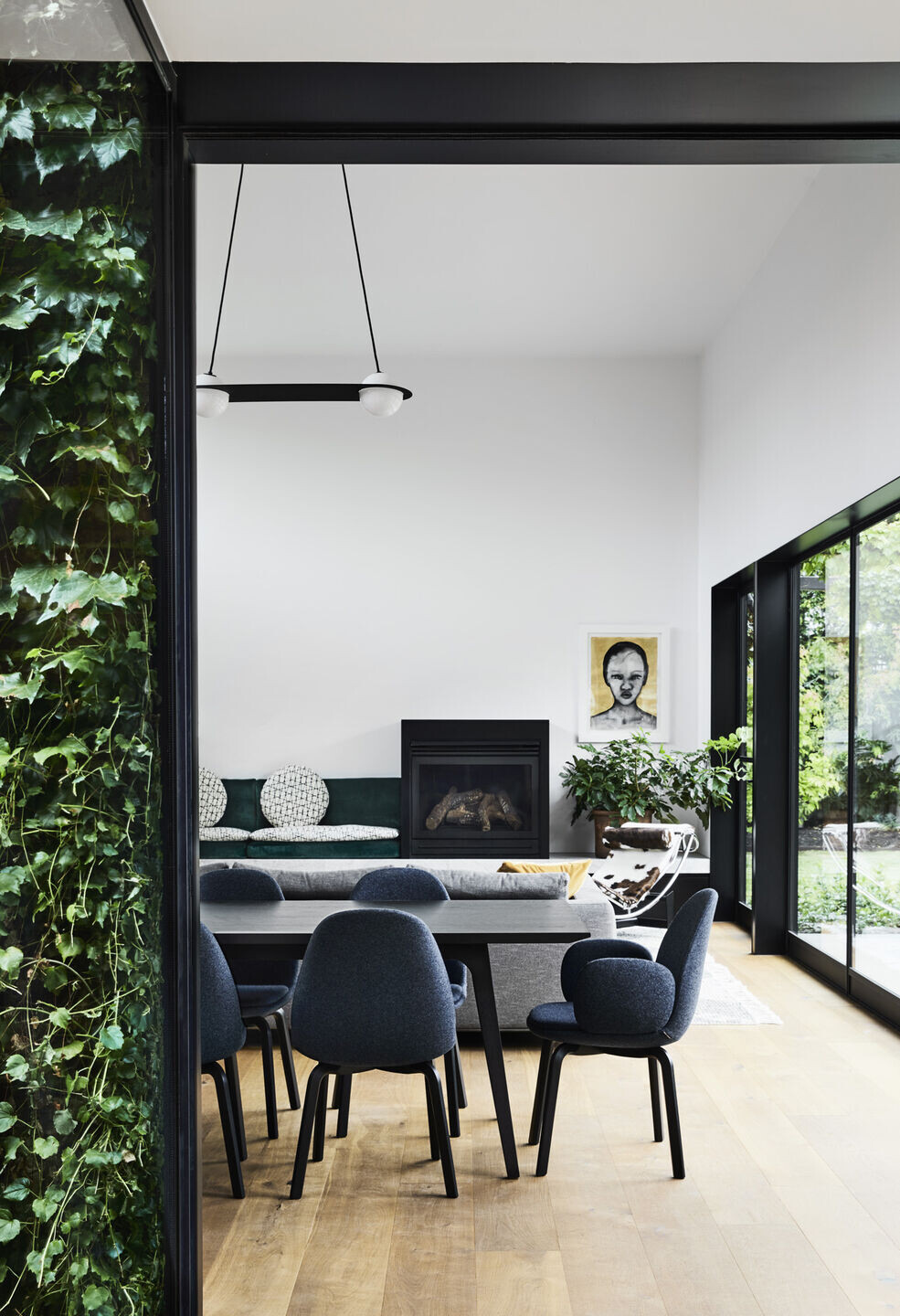
Visitors are welcomed by contemporary design elements that breathe new life into the traditional stained-glass framed entry and invokes a cohesive warmth. The considered placement of unexpected furnishings and joyful pops of colour marry the interior with the intricate heritage windows – a feature to be celebrated.
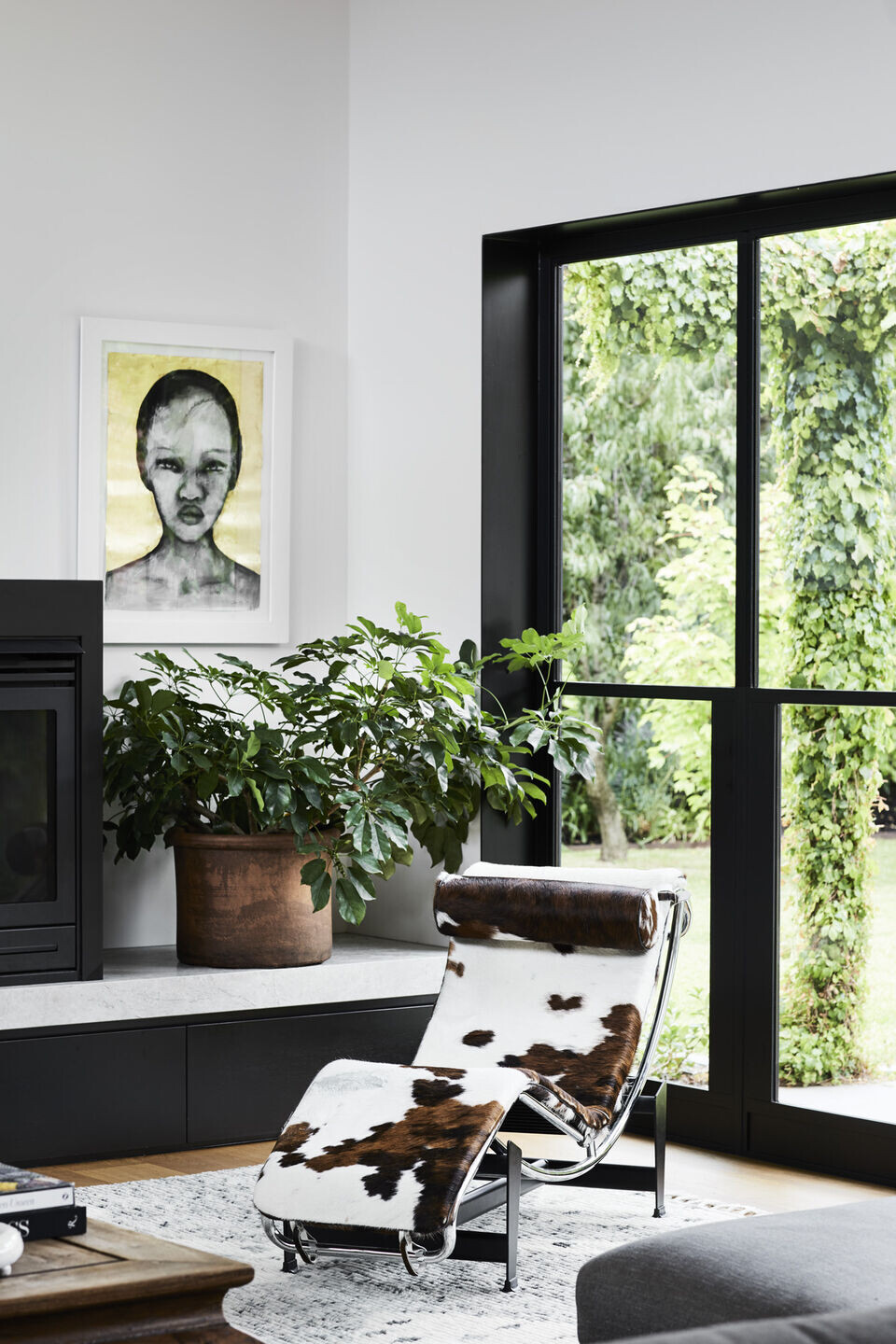
A monochromatic palette throughout acts as a crisp canvas to hero contemporary artwork and freestanding objet d’art, also inspiring vibrant soft furnishing. Carefully curated, the pairing of new additions with existing sentimental pieces encourages movement, mapping a journey through the home while chronicling both the physical space and its residents.
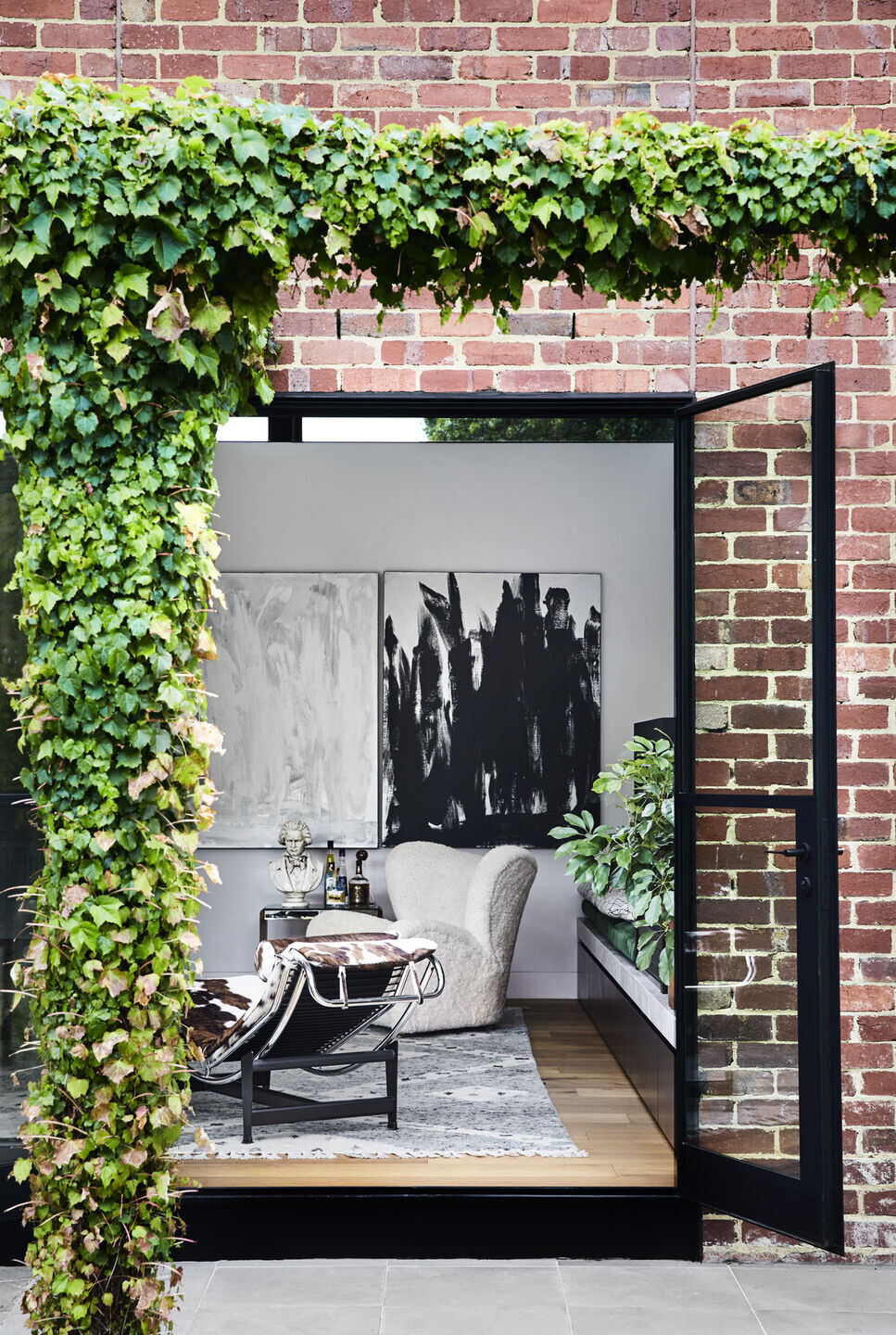
Refined materiality is buoyed by playful textural choices. In the lounge, the curvaceous ‘Tired Man’ armchair riffs off the tactility of the adjacent artwork and teal velvet banquette. The cowhide Le Corbusier lounge provides a playful graphic interruption to the tranquil space, grounded by warm timber and greenery.
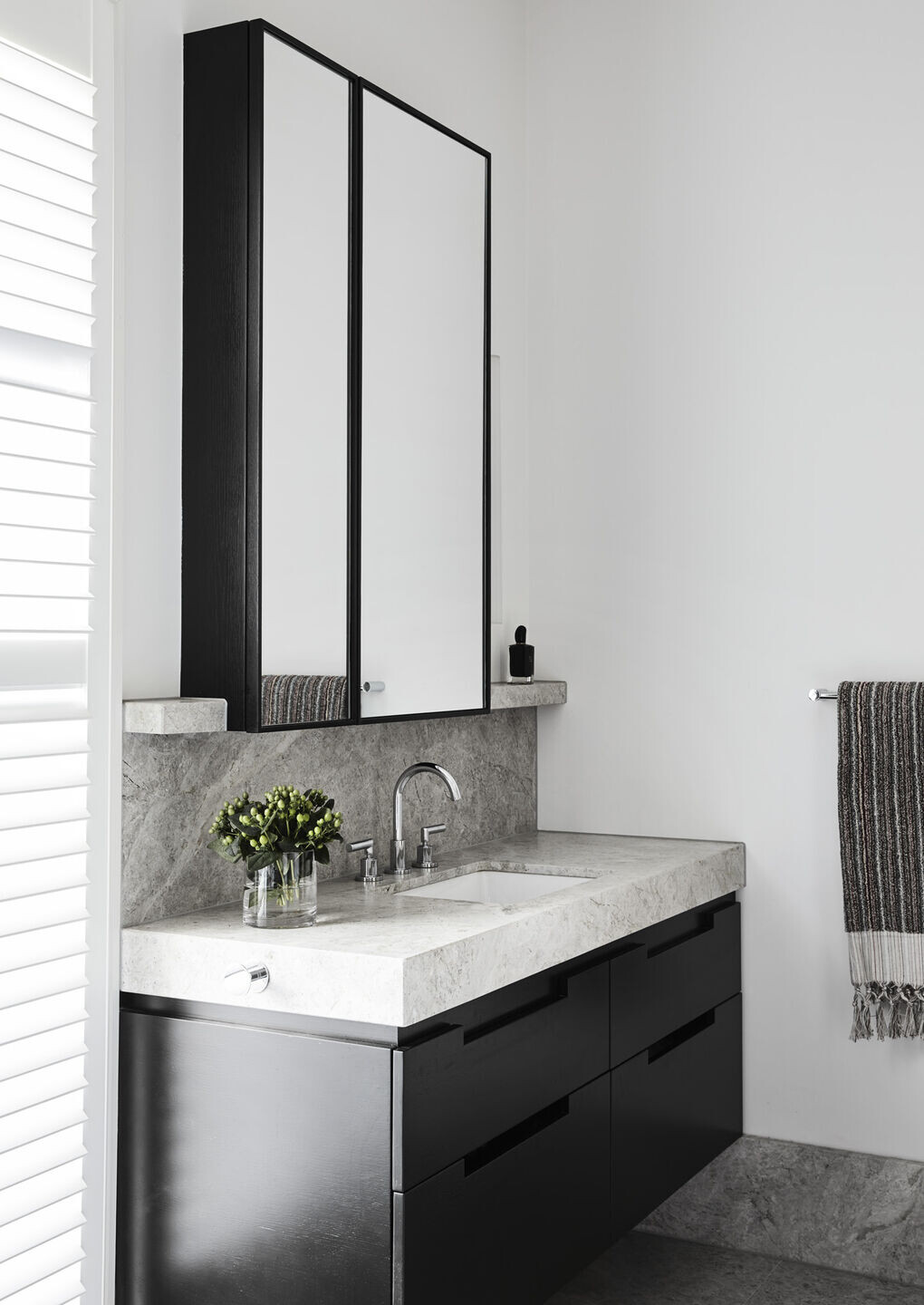
Expansive dining and living zones encourage open, convivial interaction and find a balance between formal dining and more intimate breakouts for casual congregation. Freestanding joinery and uniform framework in the large Signorino stone kitchen, as well as striking steel framed doors, are contemporary nods to existing shuttered windows. The extended island bench sits adjacent to steel framed windows, offering connection to the lush foliage of the reconfigured arbour by Eckersley Garden Architecture. Perfect for informal midweek meals, this casually inviting space is a family favourite to gather and connect at the end of a busy day.
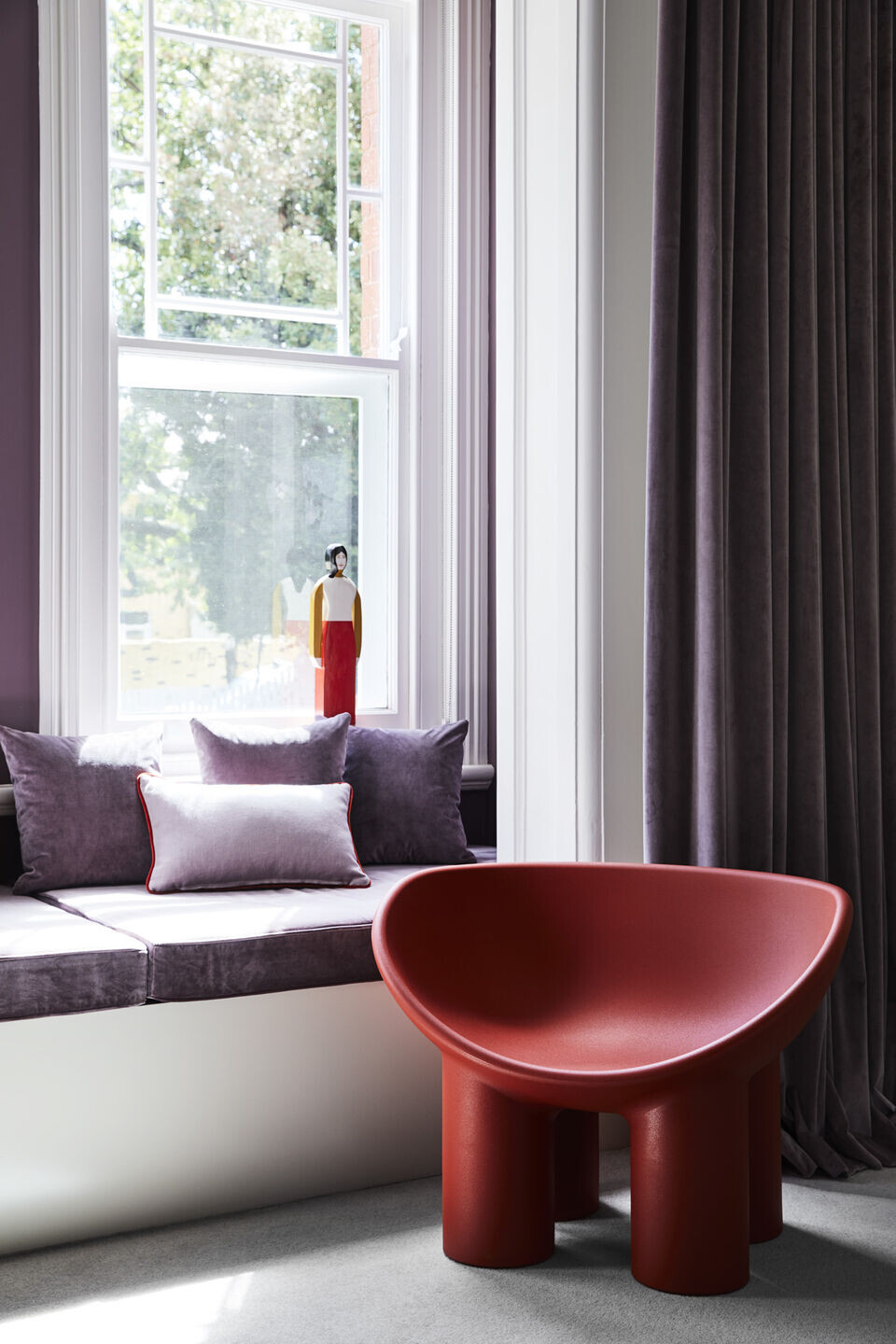
Along with a refresh of the existing bones, Studio Tate implemented two key architectural gestures. A beautiful interplay with the past and the present links an original rear tack room for housing saddle supplies, to the main house via a new glass walkway, while an extension to the northern side of the home allows for the addition of an ensuite with dual access from each of the teenagers' bedrooms.
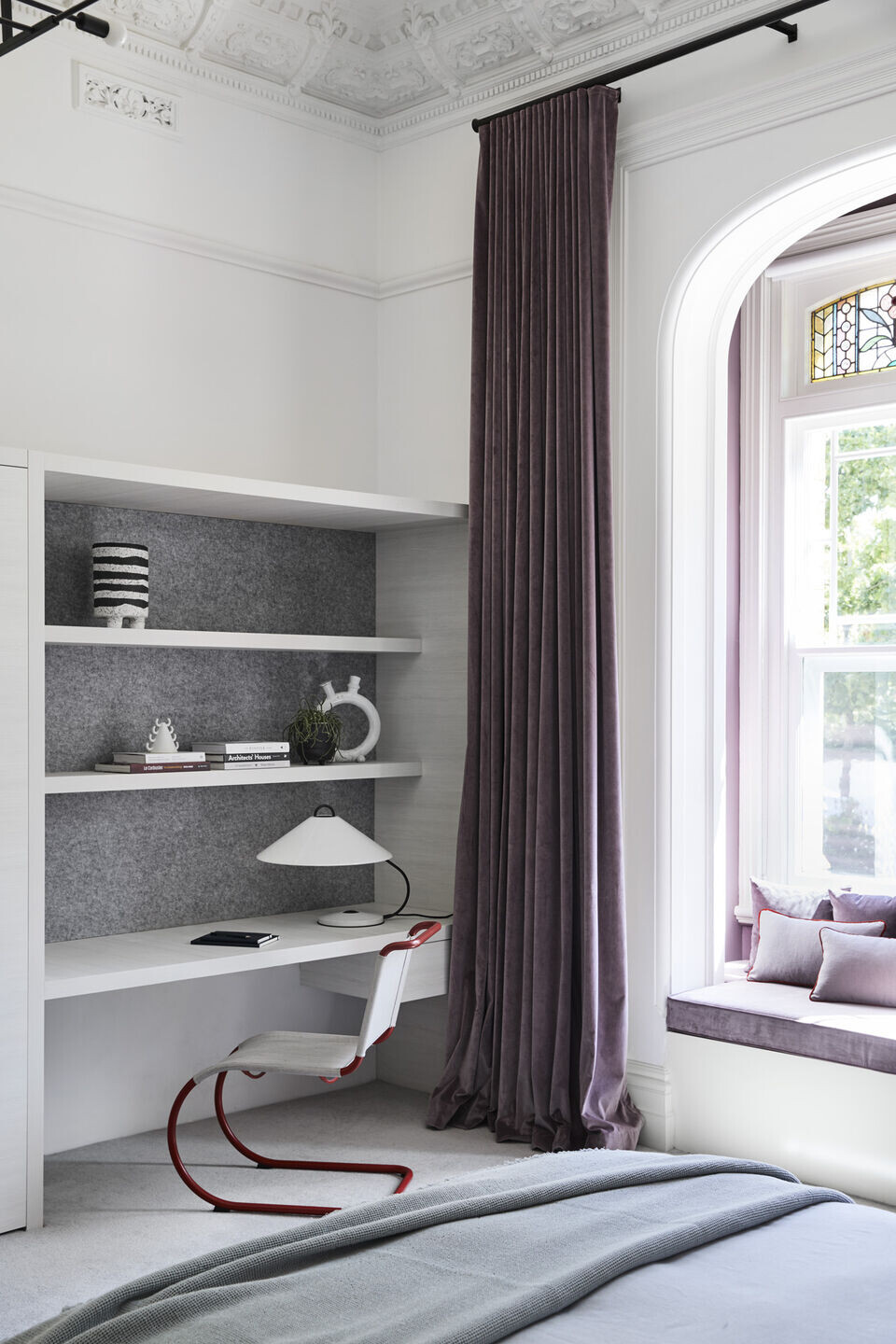
A concealed steel framed sliding door at the rear of the new glazed link means the new dining and living zone in the former tack room can be separated if required. Cognisant that balance provides harmony, communal spaces are offset by delineated zones such as the separate study for respectful seclusion and new powder room.
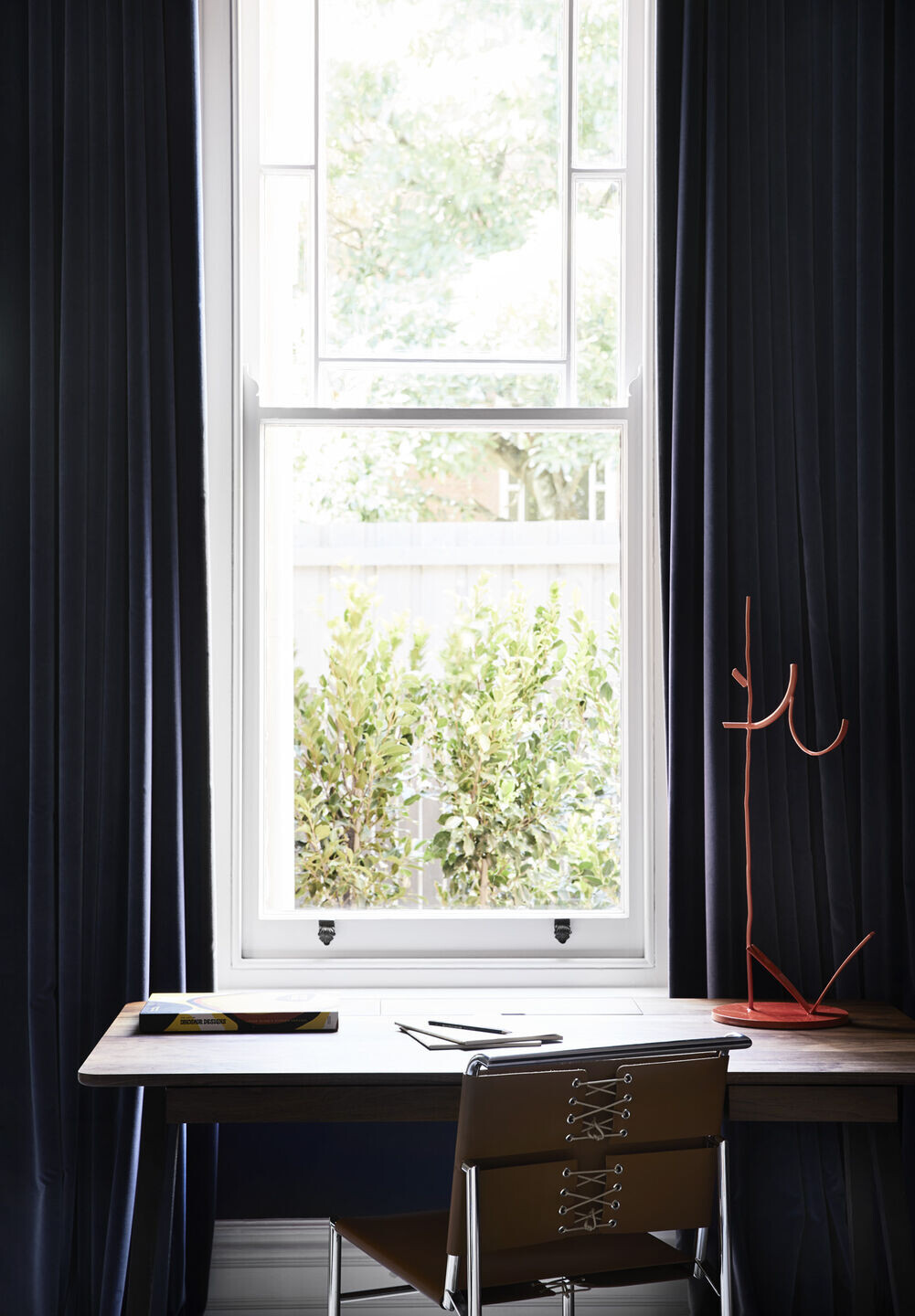
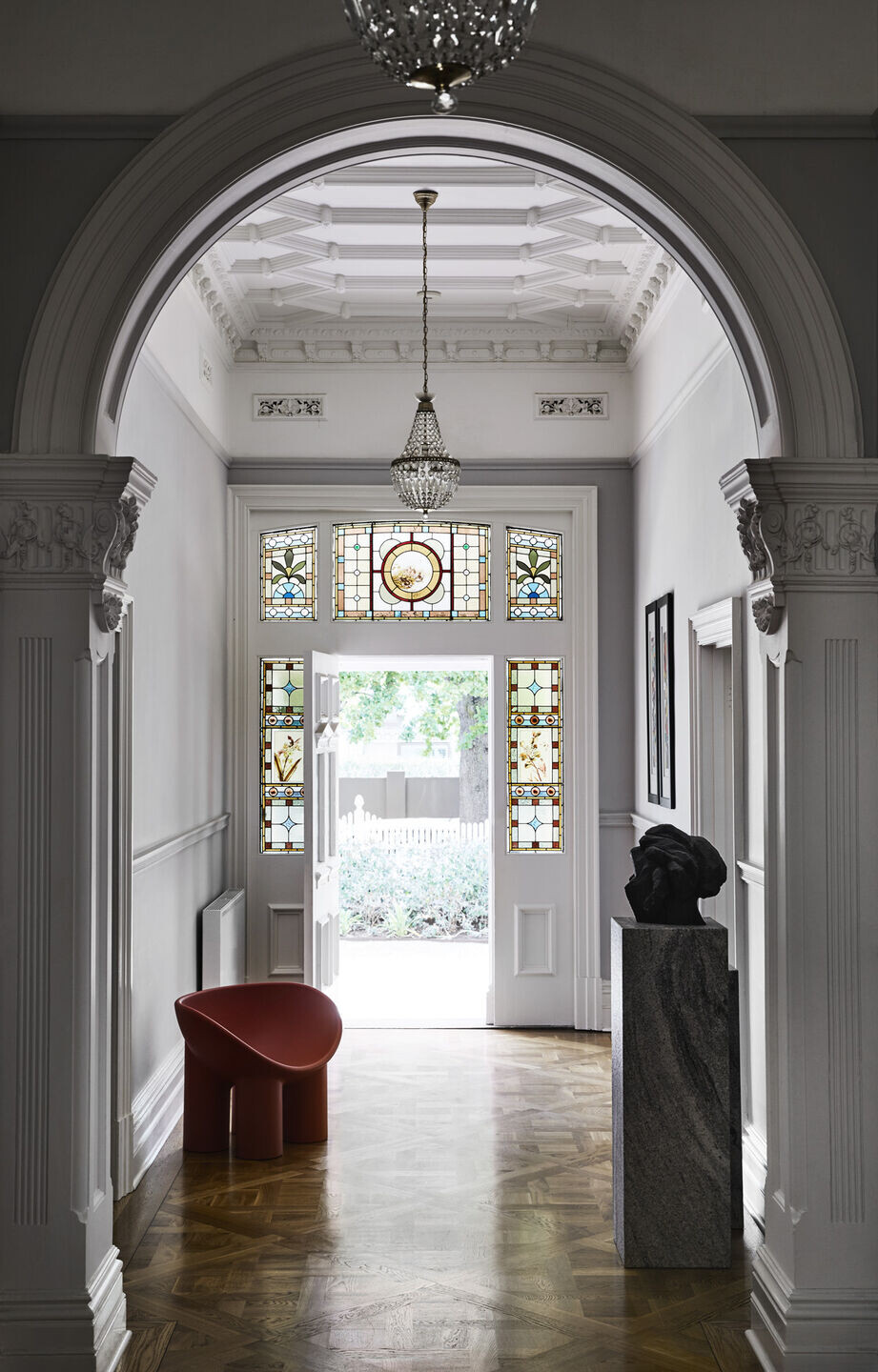
With a depth of colour and tactility that entices, the bedrooms’ considered palette luxuriously tempers their impressive volume. Ornate ceilings are respectfully grounded with textural velvet drapes that pair back to the stained glass windows; plum in the master suite, and dark navy, tan and soft lavender in the teenager’s rooms. Tonal nods throughout the home’s accent furnishings speak to these colourways and encourage a cohesive experience.
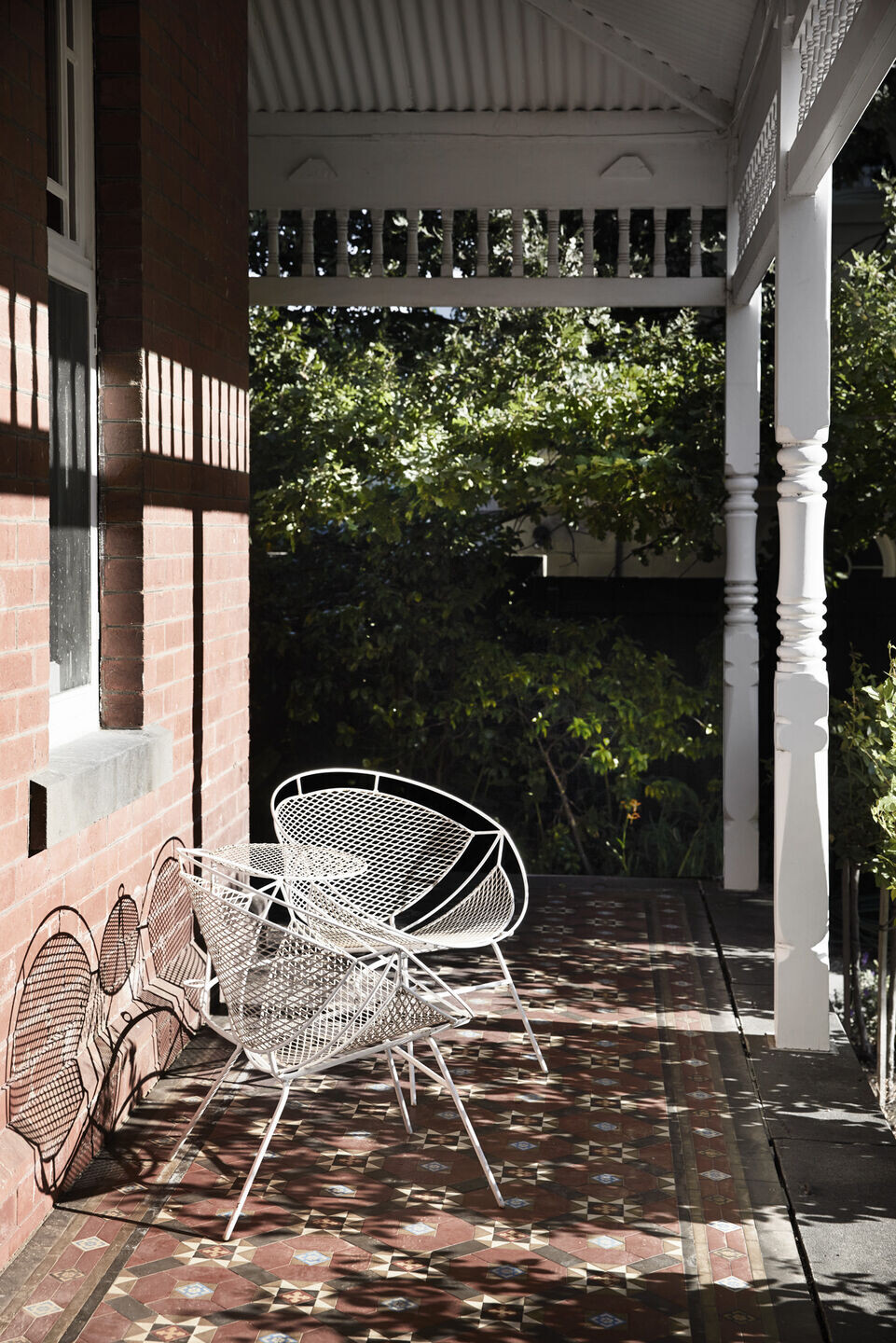
Studio Tate’s intelligent approach has informed a design narrative executed with nuanced detail. Armadale Residence II, a transitional family home that informs the new with the old and enlivens the past with the contemporary, is exemplary of the personalised realisation in which Studio Tate specialise.



