The clients had some pretty set notions of what type of house they wanted to build when they approached me to work on this project; they wanted a sustainable home with a mono-pitched roof and had a very concise notion of the square footage they required. They had the idea of the house being a place where they could work on their various creative projects; she is a writer and him a photographer and a musician.
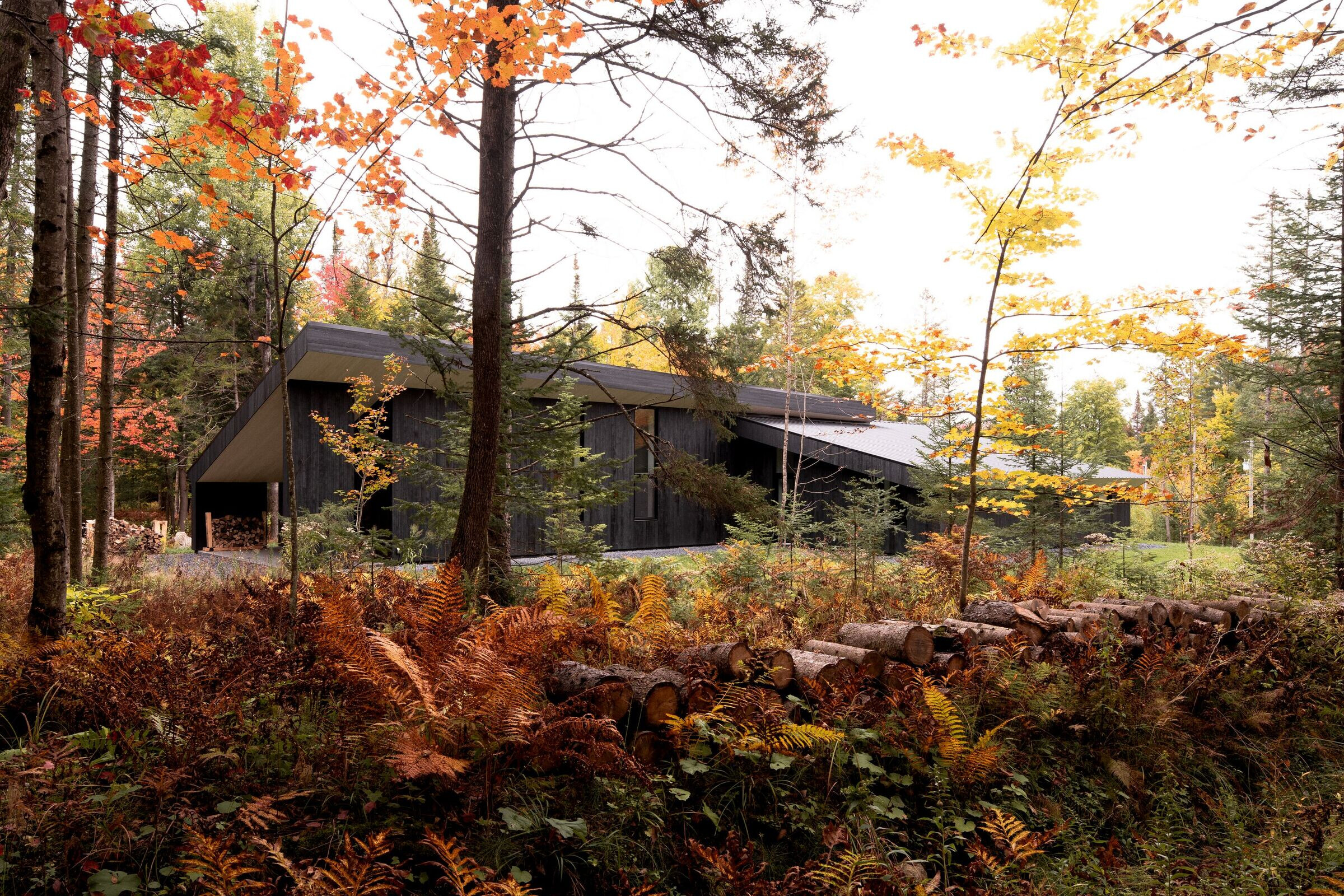
I really wanted to take this image of a typical “solar passive” or “green” house and work out some unique details which moved away from the typical archetypes of “green architecture”. I wanted to prove that refined modern detailing and building performance are not mutually exclusive and that functional details can be an integral part of a project’s aesthetics.
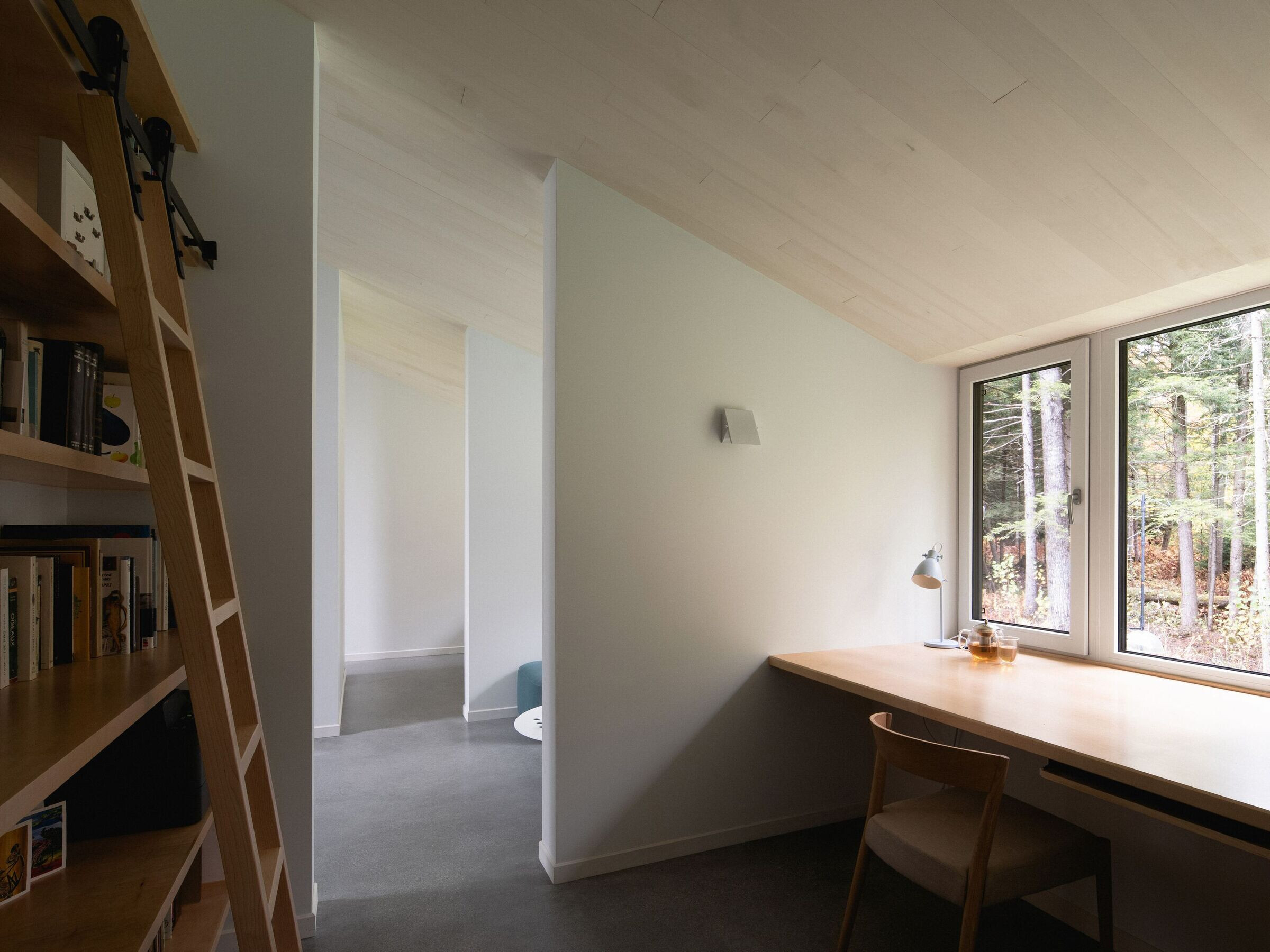
The building is clad in charred cedar, while its ceilings and soffits in white aspen. The dark nature of the house contrasts with its light and bright airy interiors. Instead of the usual picture frame ones, the decision to opt for a series of tall rectangular ones, reminiscent of a colonnade generating a feeling of immersion in the surrounding woods. The home’s varying ceiling heights offer a wide spectrum spatial experiences.
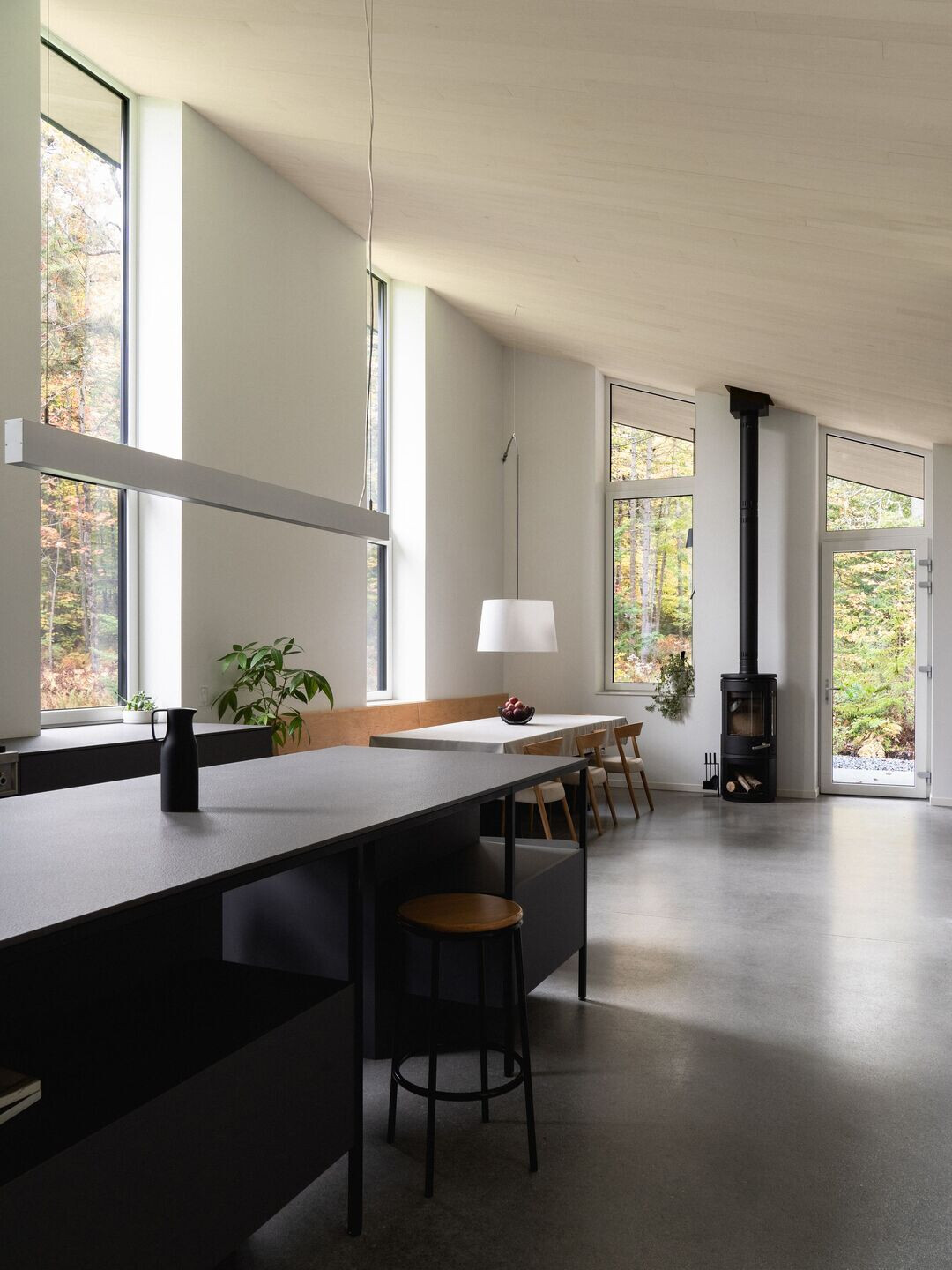
Along with the traditional functions, the house offers 2 north facing studios; one for writing and the other for photo editing and 2 south facing studios; one for music and the other for fabrication, The photo and writing studios are designed in a way that they are integrated into the rest of the home by making them part of the way we circulate from one space to another as opposed to being closed rooms. A monumental bathing area with a large east facing window is an attempt at rethinking bathroom spaces with It’s cavernous feel and dramatic lighting.
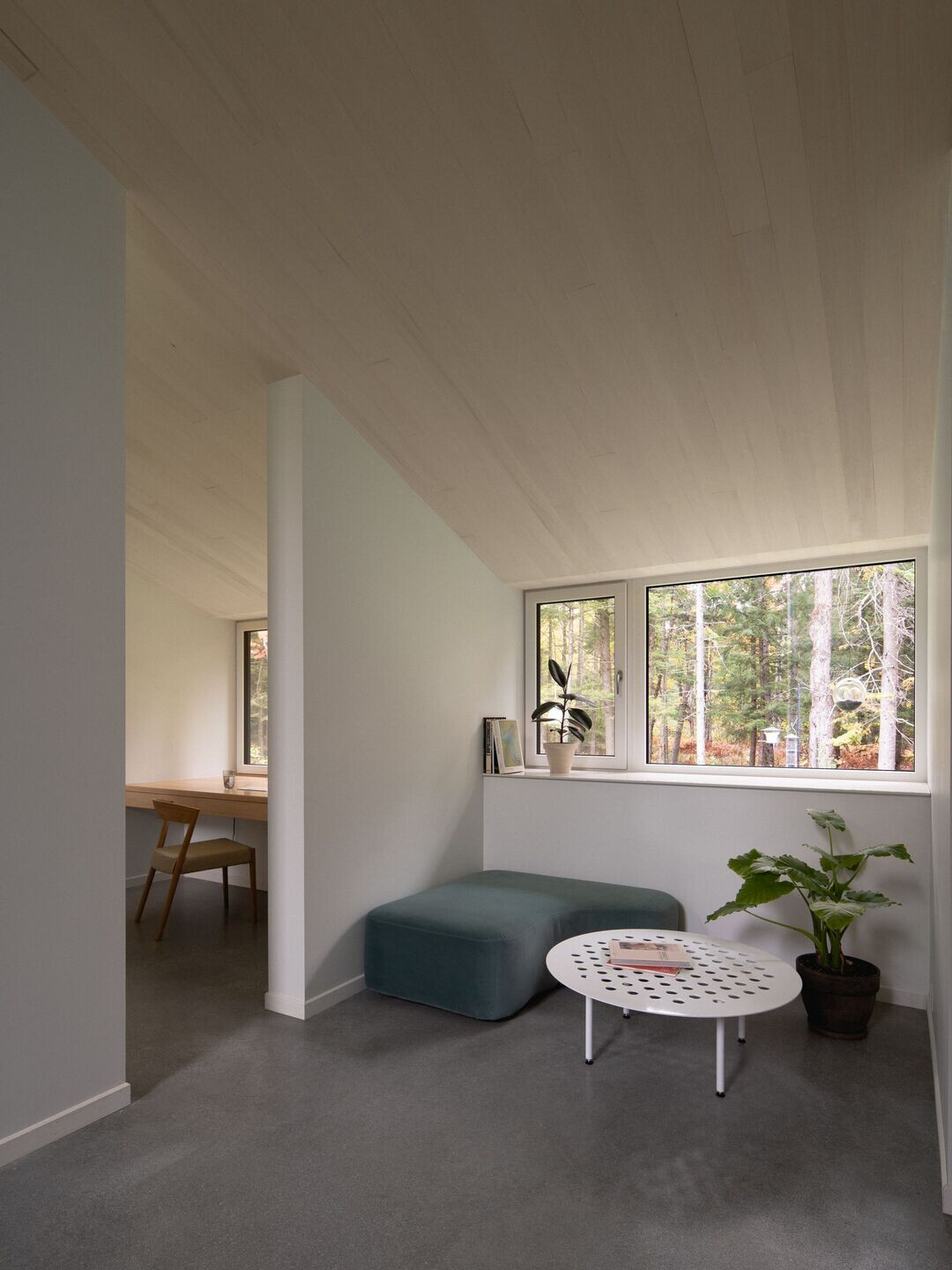
The house is designed in a way to foster creativity, allowing for a couple to work separately, while remaining connected to each other and the rest of the house.
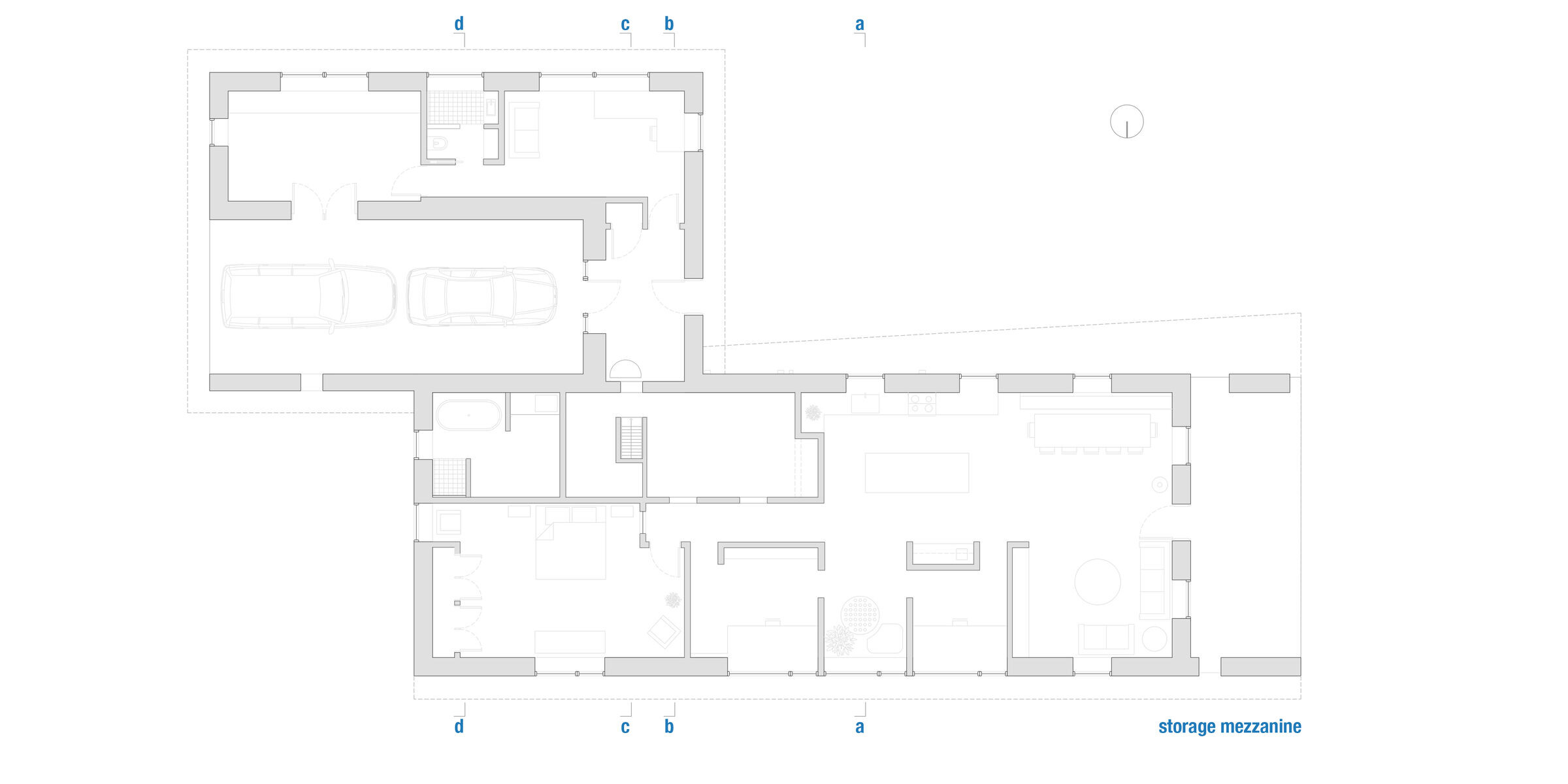
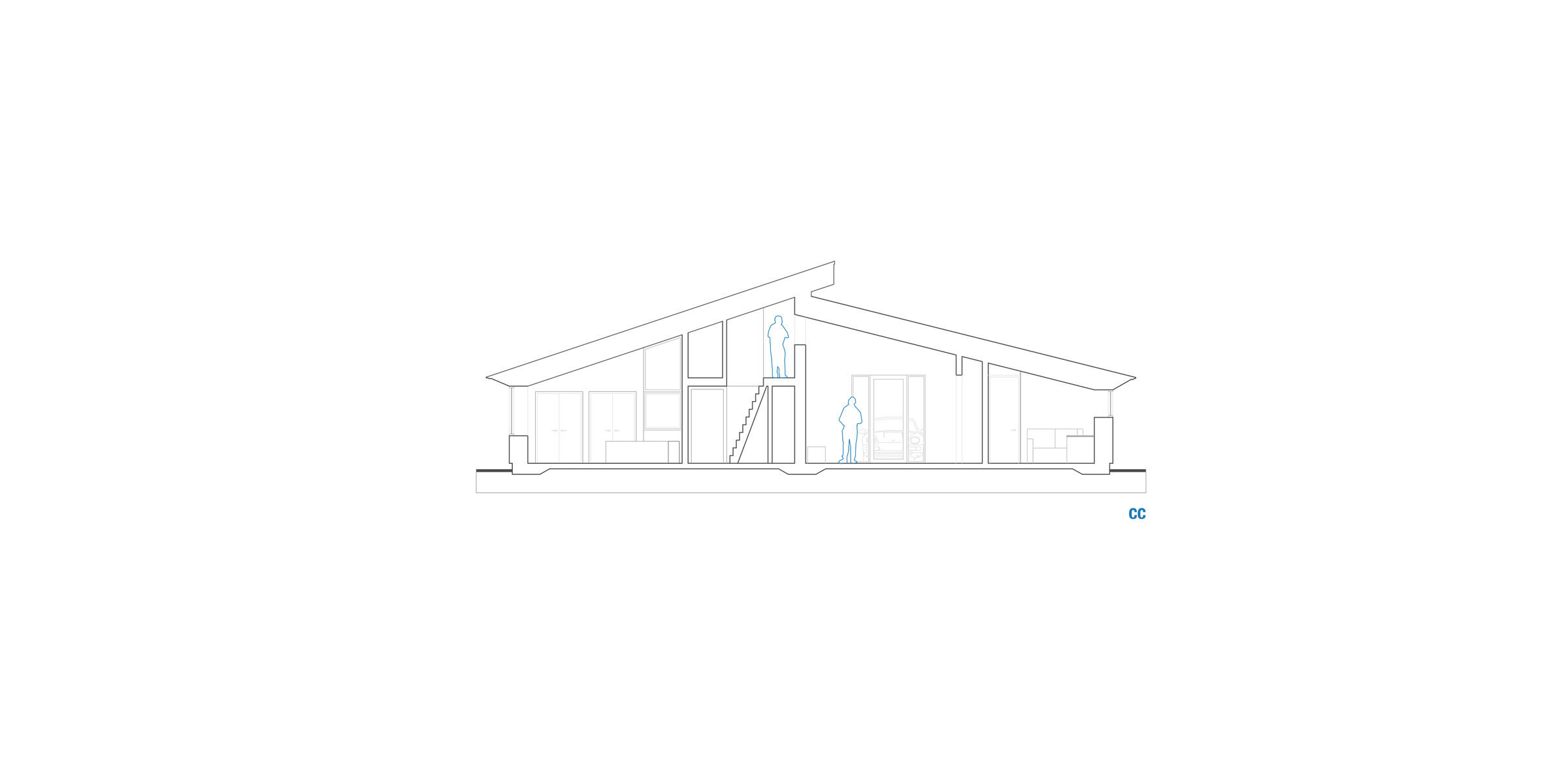
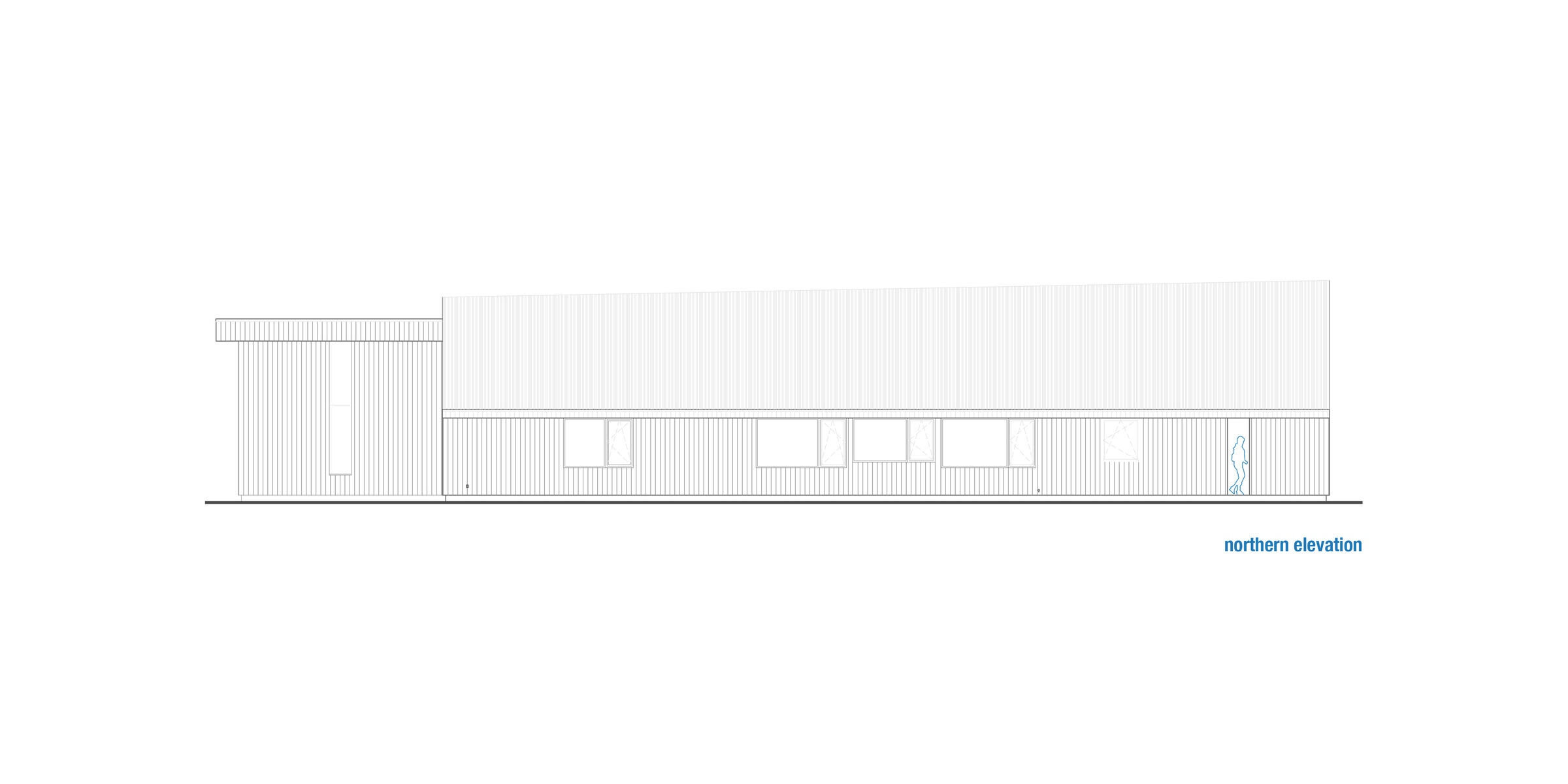
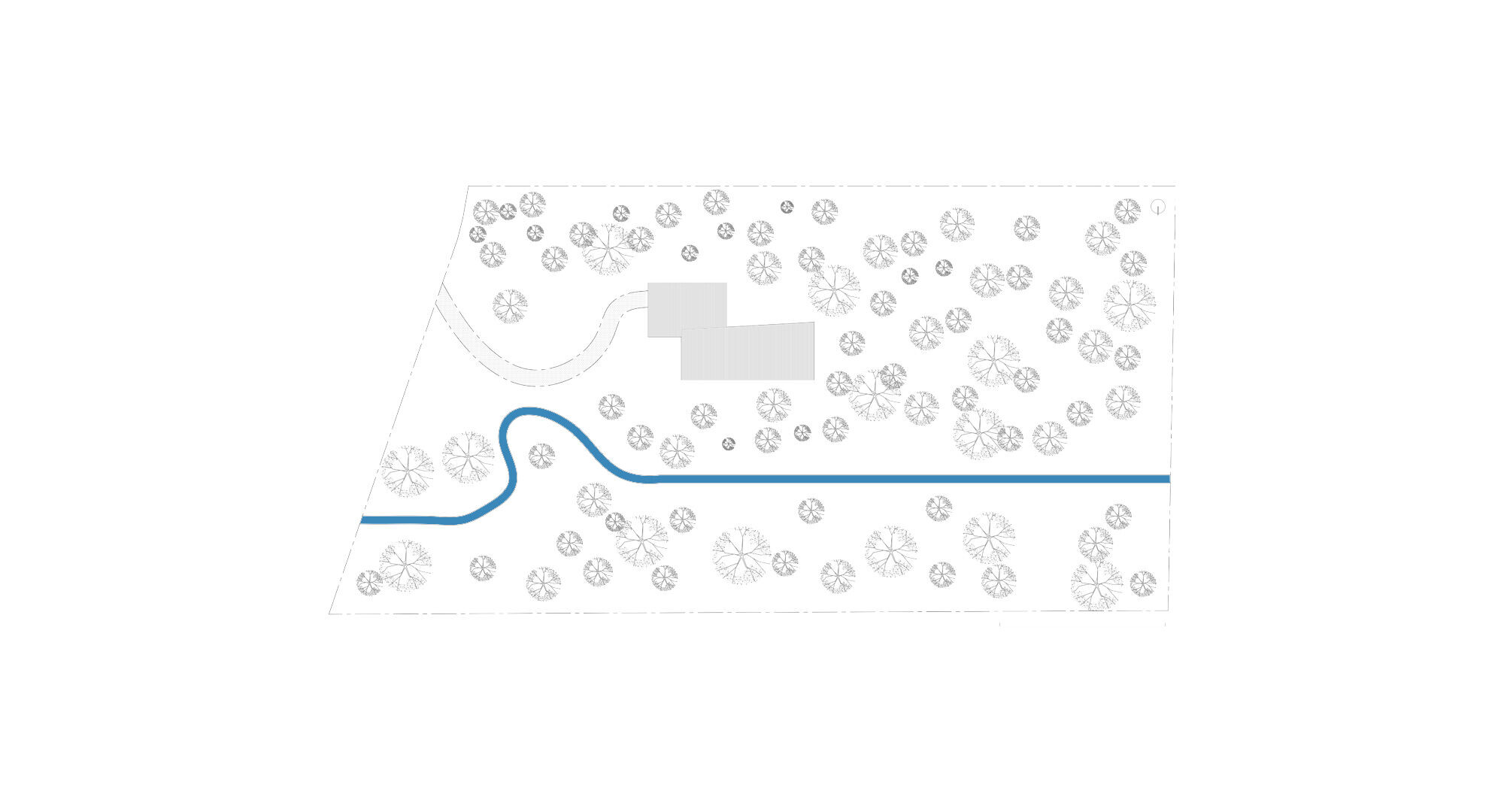
Team:
Renovia Inc, Maisons Éléments, Xavier Hackenbeck, Element de Base, Hauteur d'Homme
Material Used:
1. Facade cladding: Charred Cedar, Crocodile, Èspace Bois
2. Flooring: Concrete
3. Doors: UPVC, Passive Doors, NZP
4. Windows: UPVC, Passive Window, NZP
5. Roofing: Steel, Vicwest, CL-439
6. Interior furniture: ELEMENT DE BASE




















































