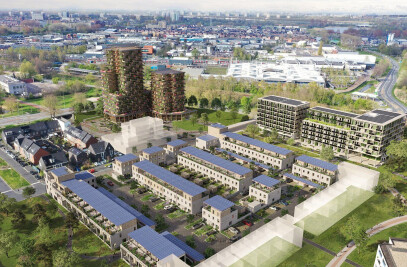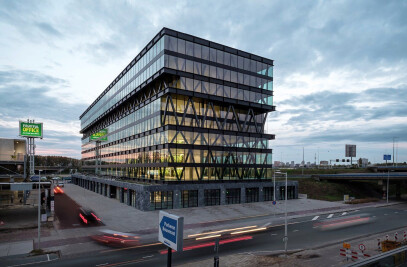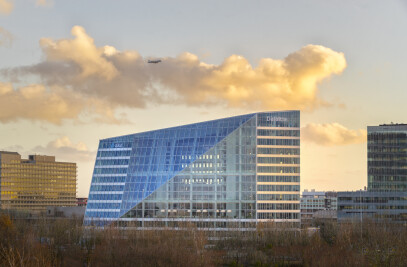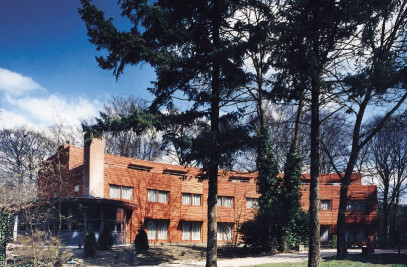In the context of the reorganisation of the WUR (Wageningen University and Research Centre) all departments and disciplines have been accommodated at a single location: the De Born campus in Wageningen. Via European calls for tenders several architects were selected to design new education and research centres. van den Oever, Zaaijer & Partners architecten and Rafael Viñoly Architects were selected for the Atlas building intended to accommodate the Soil, Water & Climate centres and the Natuurplanbureau (Environmental Assessment Agency).
Sculptural expression The masterplan for the site’s spatial reorganisation comprised a built-up circumference surrounding a green, landscaped central area. A number of remarkable new structural elements are freely arranged as separate volumes in the rolling green landscape. Viewed from the outside, the Atlas research centre looks like an abstract, cubic sculpture in the landscape. The sculptural expression was created by placing the main supporting structure outside the building. X-shaped prefab concrete elements, each one storey high, constitute a transparent network set 70 cm from the glass and aluminium curtain wall. This concrete network supports both the floors of the various storeys and the glass wall. Visitors approach the building via a zigzagging ramp rising gently above the landscape. The building is at no point viewed at right angles; this, along with the fact that the viewpoint keeps changing, enhances the plasticity of the concrete network. The spatial concept of the building is practical, simple and at the same time highly spectacular. The offices, laboratories and other functions are arranged on seven floors surrounding a spatial core: a single large void extending from the first floor right up to the glass roof. Slender steel ramps intersect the void, creating flowing connections between the individual floors. The zone containing facilities such as the stairwell and lift constitutes a buffer between the gallery bordering the void and the research areas along the outside walls.
Creative construction Creative structural solutions give the building an unconventional spatial character. The floors are made of steel THQ beams supported by the external prefab concrete grid. The beams are integrated in the concrete floor, so that the steel and the concrete create the impression of a single plane. At the intersections of the X-shaped prefab concrete elements of the external supporting structure are gains for reinforcing rods that connect the elements in both directions. The prefab concrete network was created by staying the elements at the corners of the building at each floor. Intelligent tailor-made solutions ensure the fire safety precautions that are obligatory for steel footbridges in an open void. Without making any concessions to the building’s practical, logistic functionality, all possible attention has been paid to the spatial experience, both within and outside the building.




































