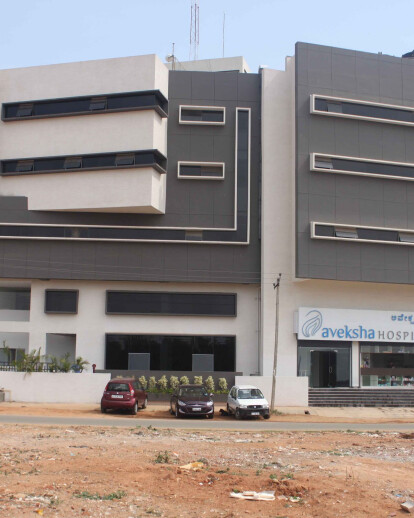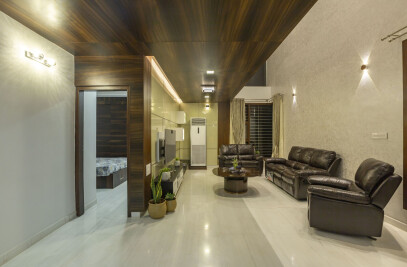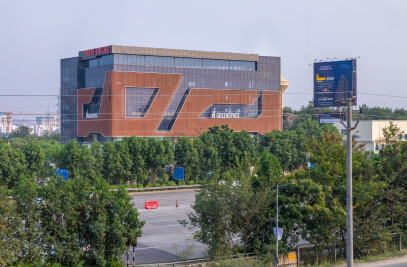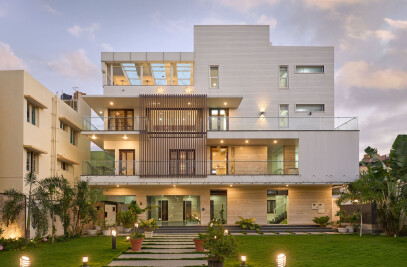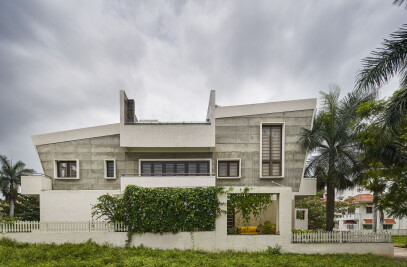This is a 125 bed multi-specialty hospital project located in Bangalore. During the design phase of this hospital functionality and energy efficiency stood in the foreground. Based upon the climatic condition zoning of the spaces was considered by placing wards on the north-east and north-west with maximum fenestrations. The south-east and south-west corners were used for medical procedural area blocking most of the spaces with solid walls. Commercial spaces and entry positioned along the road side like entry to in-patient and emergency on the north east, outpatient and pharmacy on the north west, food court on the south west corner, hence the activity and the traffic movement is spread along. Entry and exit for services like transformer and medical wastes was placed along the south east side of the building. Considering the site condition the foot print of the built structure is designed to run parallel to the site boundary, thereby working with planes along the facades. Optimization with regards to space utilization was achieved in this project. Monotony in design was tackled by extruding the horizontal planes resulting in an interesting play of patterns in the facade. While the hospital is designed for effectiveness, amenities such as courtyard style seating and furnishing, indirect lighting, green spaces and prayer areas that are appreciated by the patients, families and staff likewise have also been provided.
Products Behind Projects
Product Spotlight
News

Fernanda Canales designs tranquil “House for the Elderly” in Sonora, Mexico
Mexican architecture studio Fernanda Canales has designed a semi-open, circular community center for... More

Australia’s first solar-powered façade completed in Melbourne
Located in Melbourne, 550 Spencer is the first building in Australia to generate its own electricity... More

SPPARC completes restoration of former Victorian-era Army & Navy Cooperative Society warehouse
In the heart of Westminster, London, the London-based architectural studio SPPARC has restored and r... More

Green patination on Kyoto coffee stand is brought about using soy sauce and chemicals
Ryohei Tanaka of Japanese architectural firm G Architects Studio designed a bijou coffee stand in Ky... More

New building in Montreal by MU Architecture tells a tale of two facades
In Montreal, Quebec, Le Petit Laurent is a newly constructed residential and commercial building tha... More

RAMSA completes Georgetown University's McCourt School of Policy, featuring unique installations by Maya Lin
Located on Georgetown University's downtown Capital Campus, the McCourt School of Policy by Robert A... More

MVRDV-designed clubhouse in shipping container supports refugees through the power of sport
MVRDV has designed a modular and multi-functional sports club in a shipping container for Amsterdam-... More

Archello Awards 2025 expands with 'Unbuilt' project awards categories
Archello is excited to introduce a new set of twelve 'Unbuilt' project awards for the Archello Award... More
