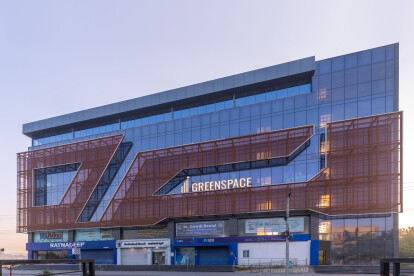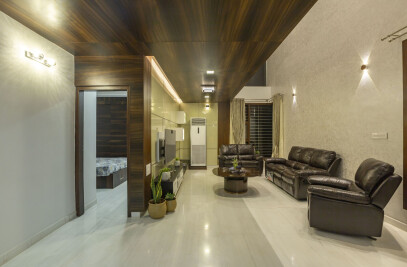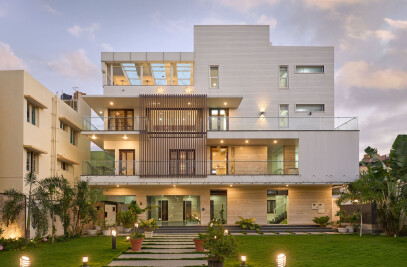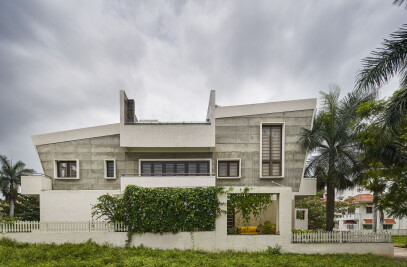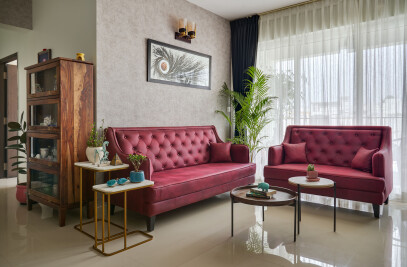Built on an atypical site that’s trapezoidal in shape, this mixed used project is designed to cater to Retail on the ground floor and Office space in the upper floors.



Optimal spatial planning is achieved by using majority of the space for working area with the narrow end of the site used for vertical circulation by placing the lift and the staircase. Equal importance is given to the façade and the functionality while designing the built form. The facade is fluidic and minimalistic in design with glass and expanded metal being used as primary materials. This lends a futuristic touch to the built form. The façade is designed to be the highlight of the building and helps the built form stand out from the surrounding cityscape.





