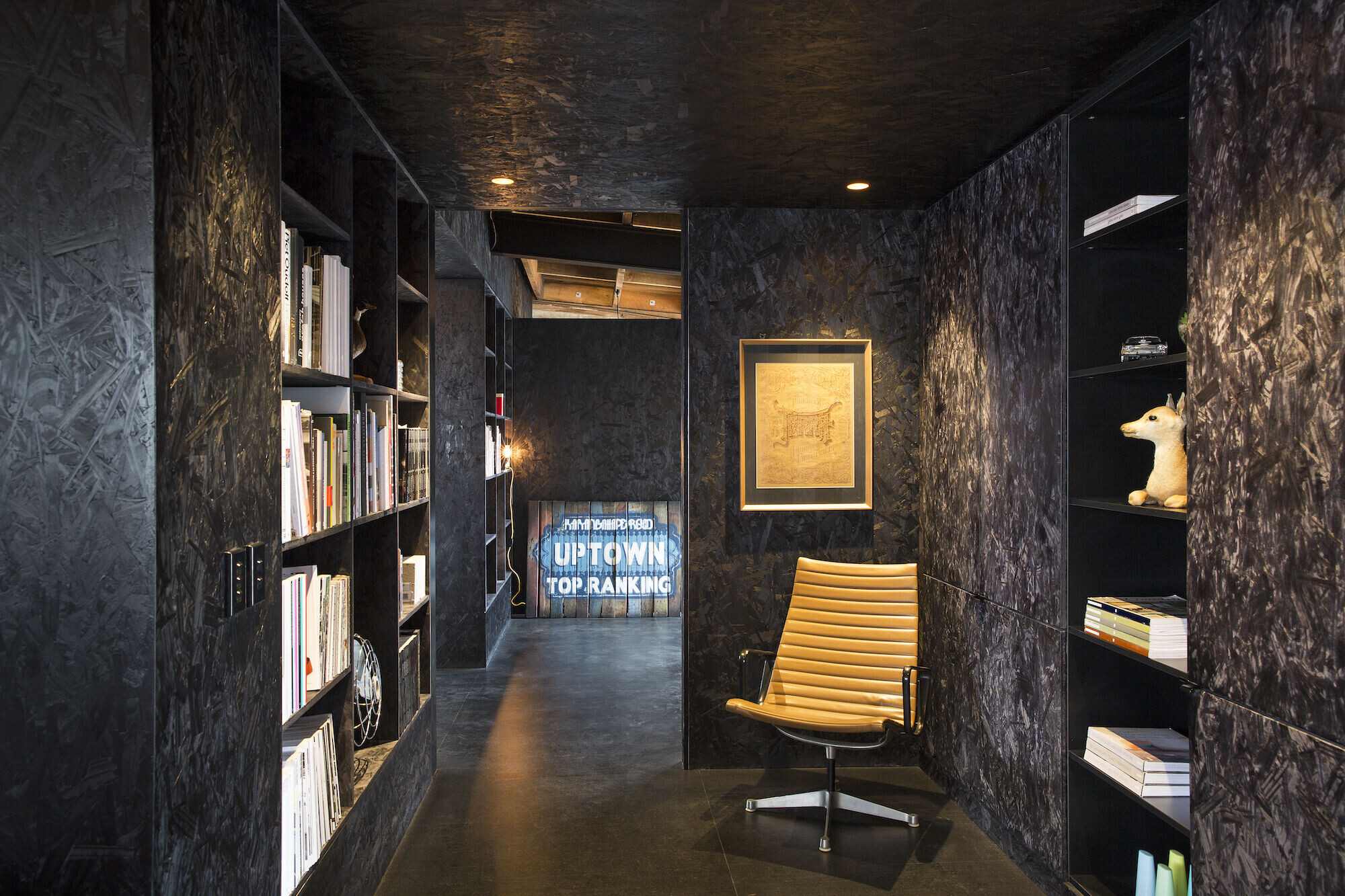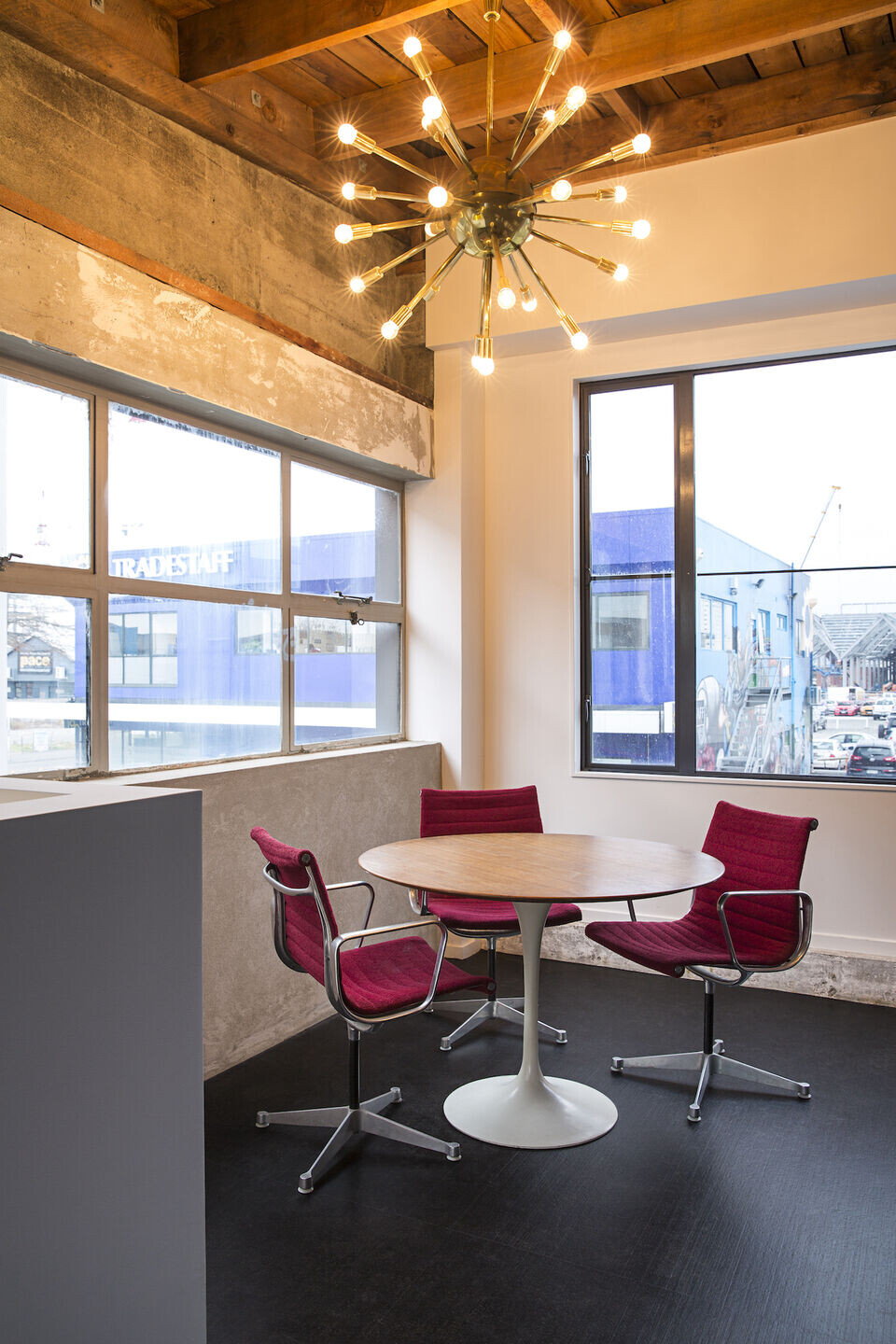Accommodating multiple businesses into half the previous space while maintaining comfortable areas was key for this Christchurch workplace. Housing architects, designers, interior and landscape architects, the space needed to reflect its inhabitants and their design ethos with inherent flexibility.
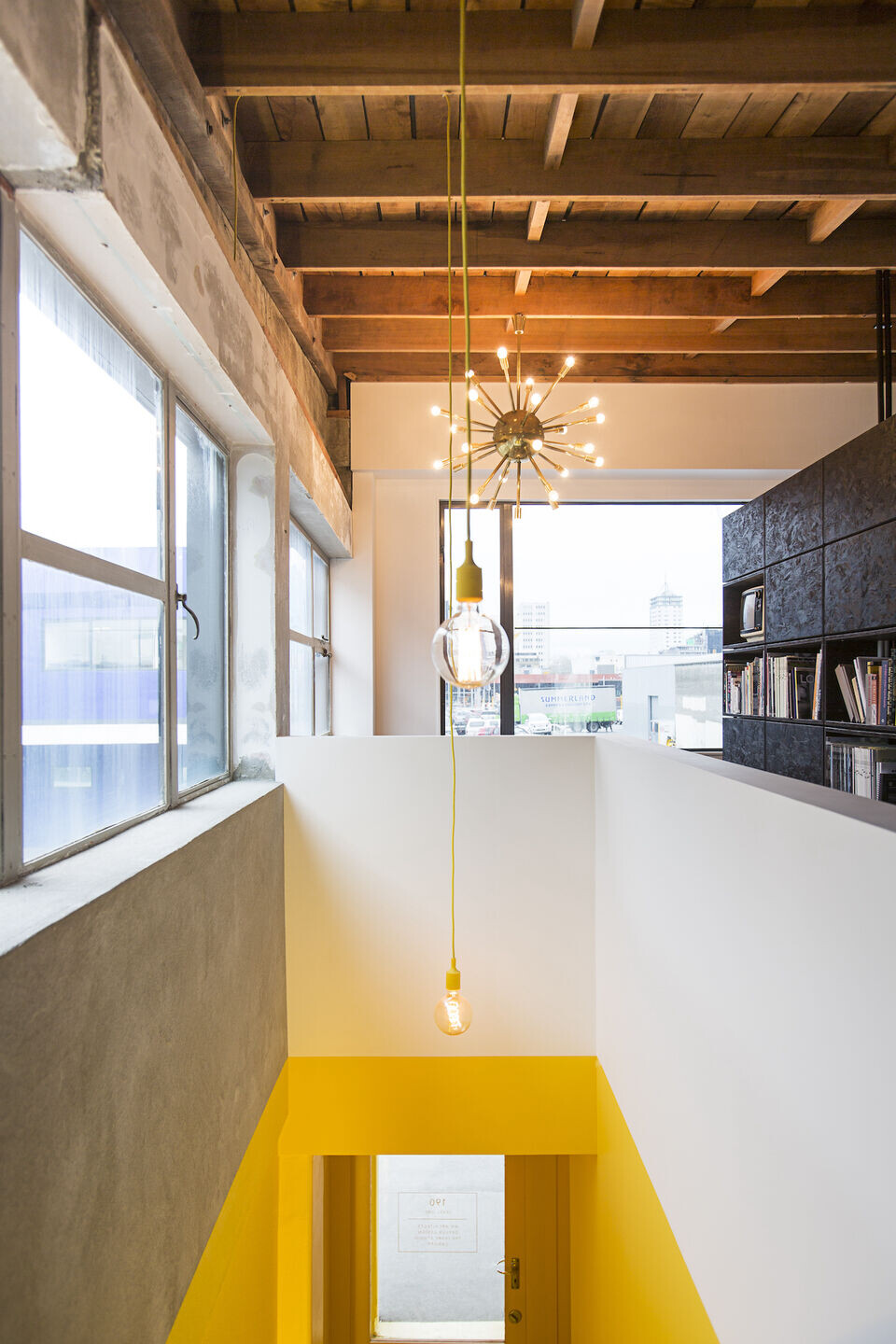
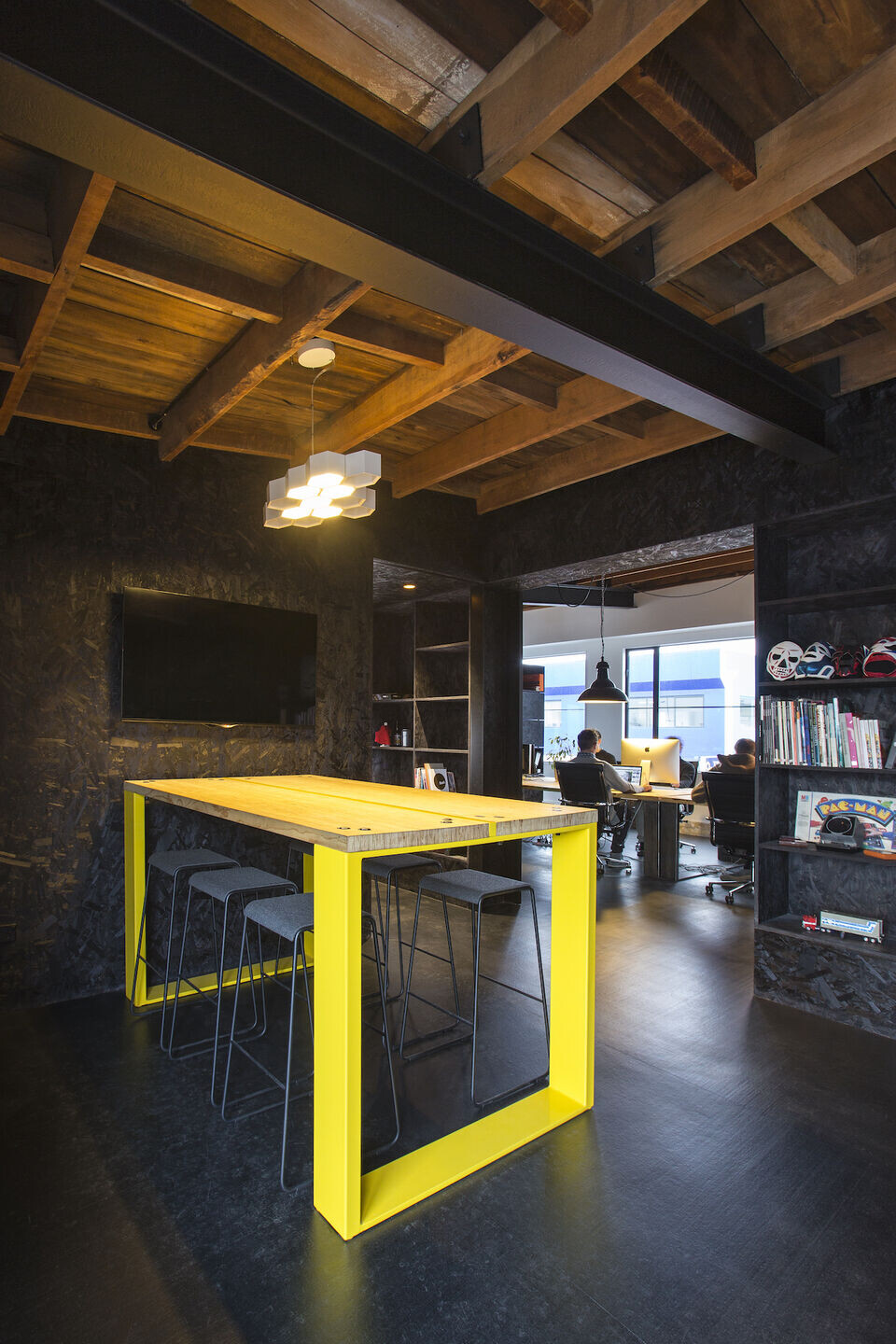

A building penciled in to be demolished was the canvas, and we started by restoring the roof to its original rimu sarking and finishing the insides of the external walls in a natural plaster, leaving all the beams exposed. A real feature is the black strandboard producing a tessellated, almost psychedelic look.
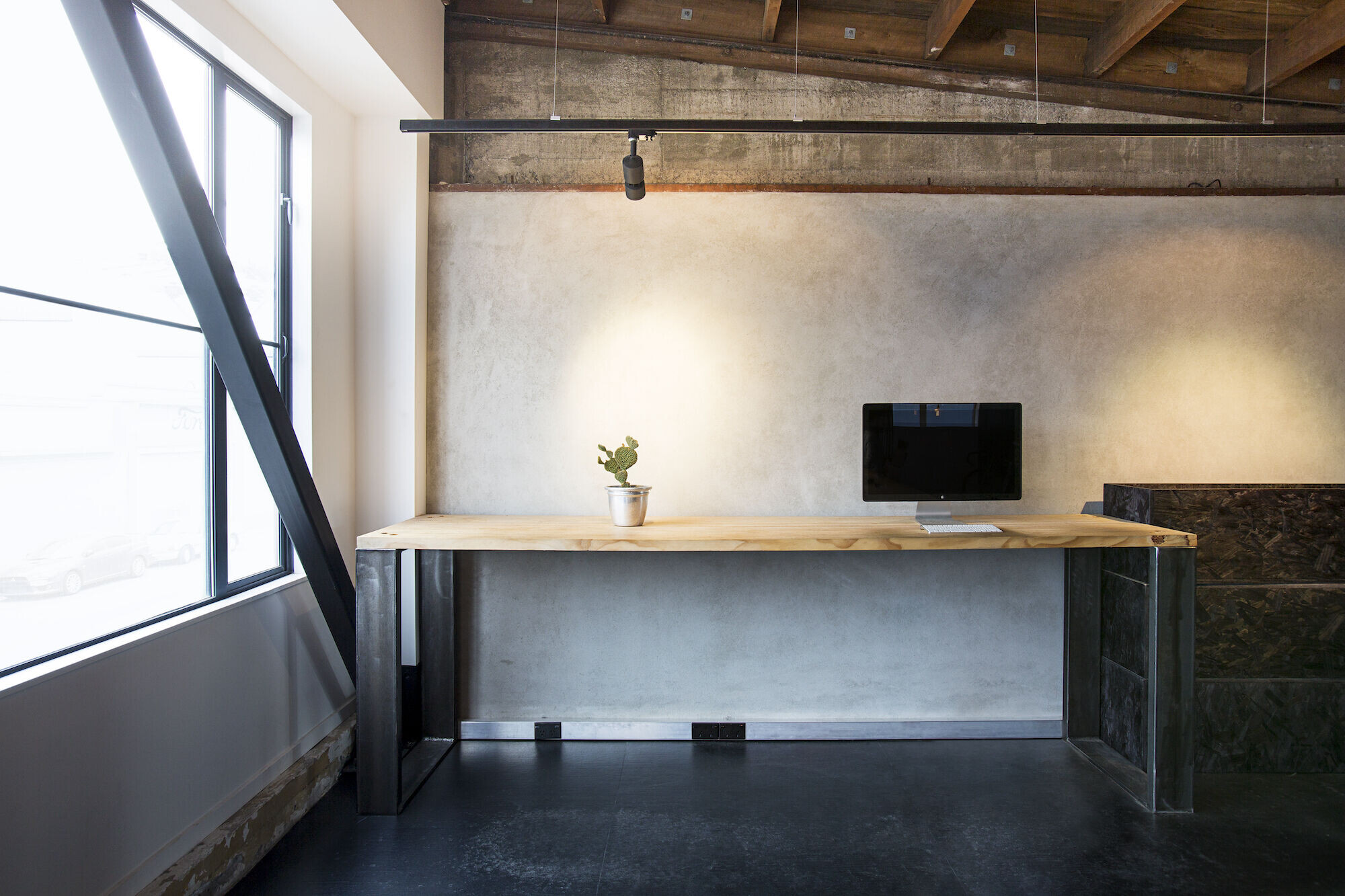
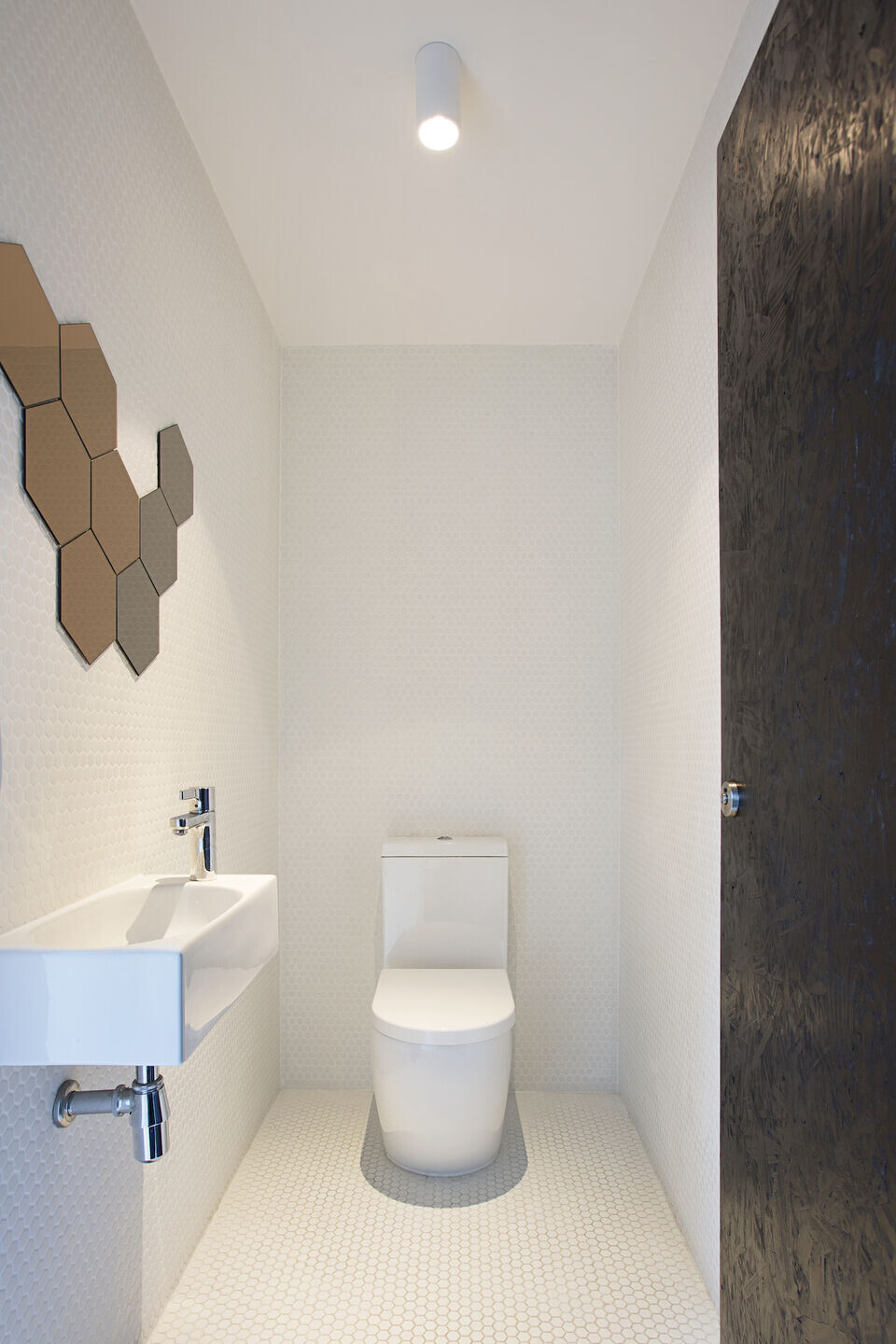
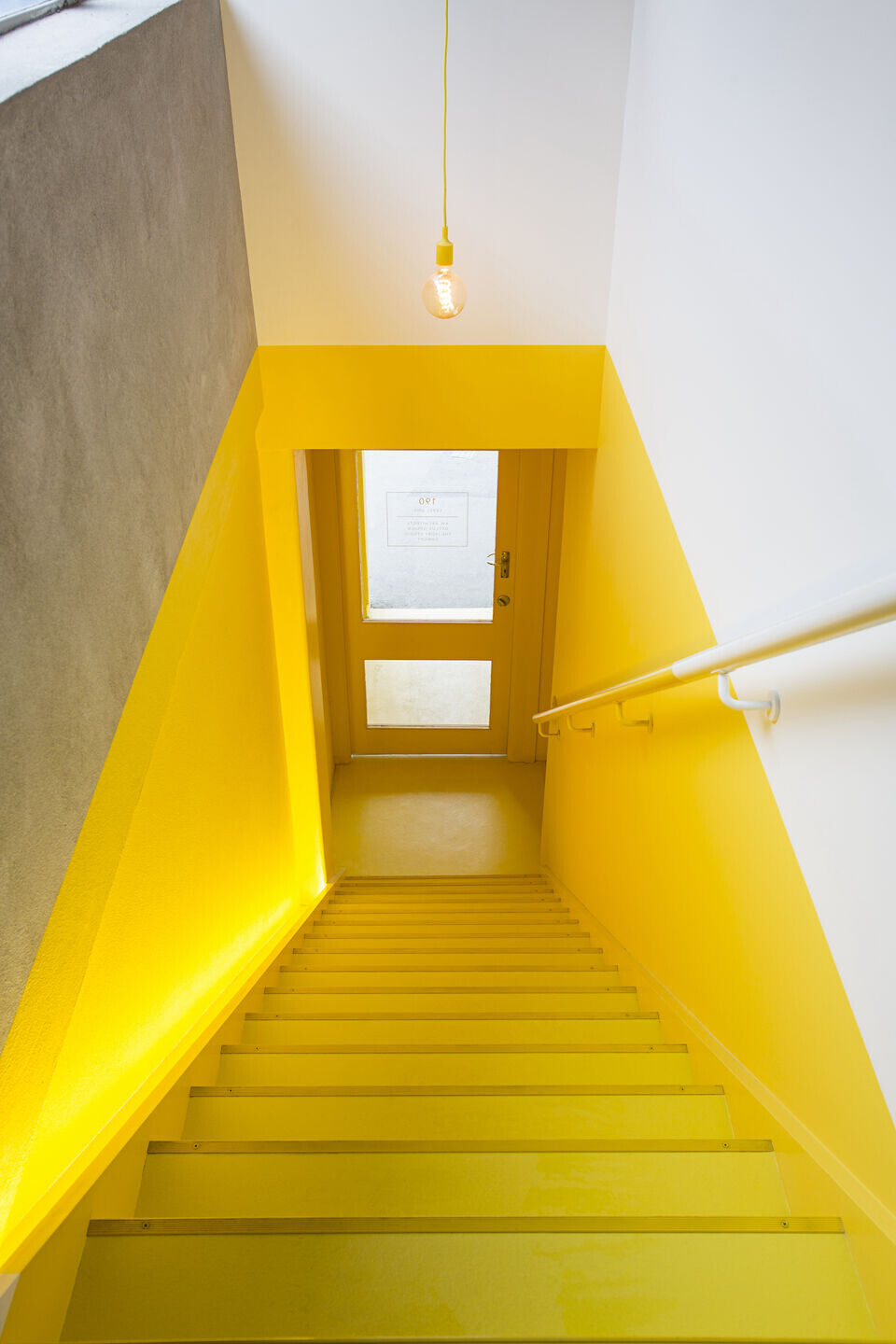
The Interiors Awards Judges described the design as “ingenious space planning and the judicious use of colour produce an unexpected cross between grunge and minimalism; between bohemian art studio and a successful hovel of creativity”
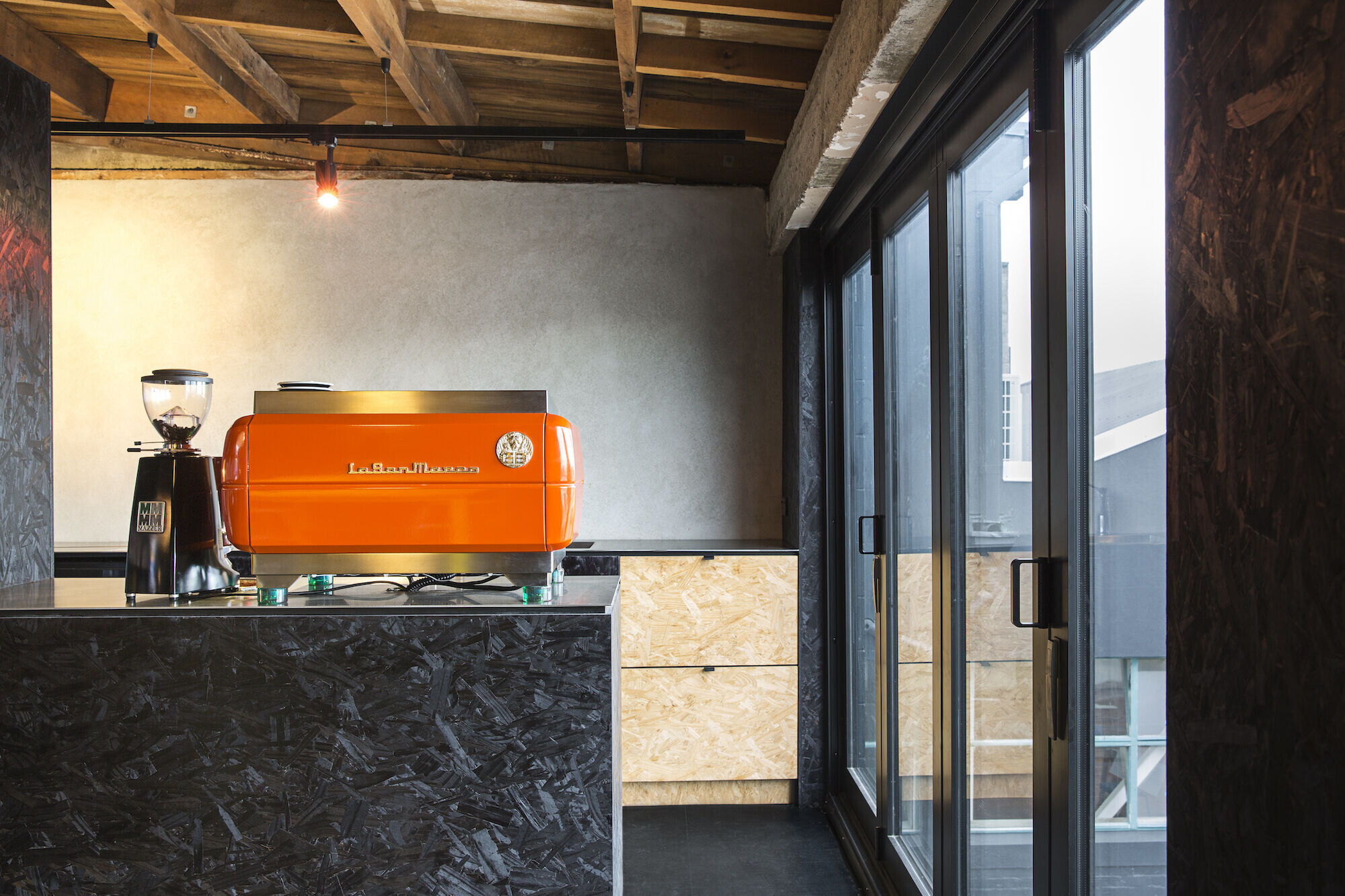
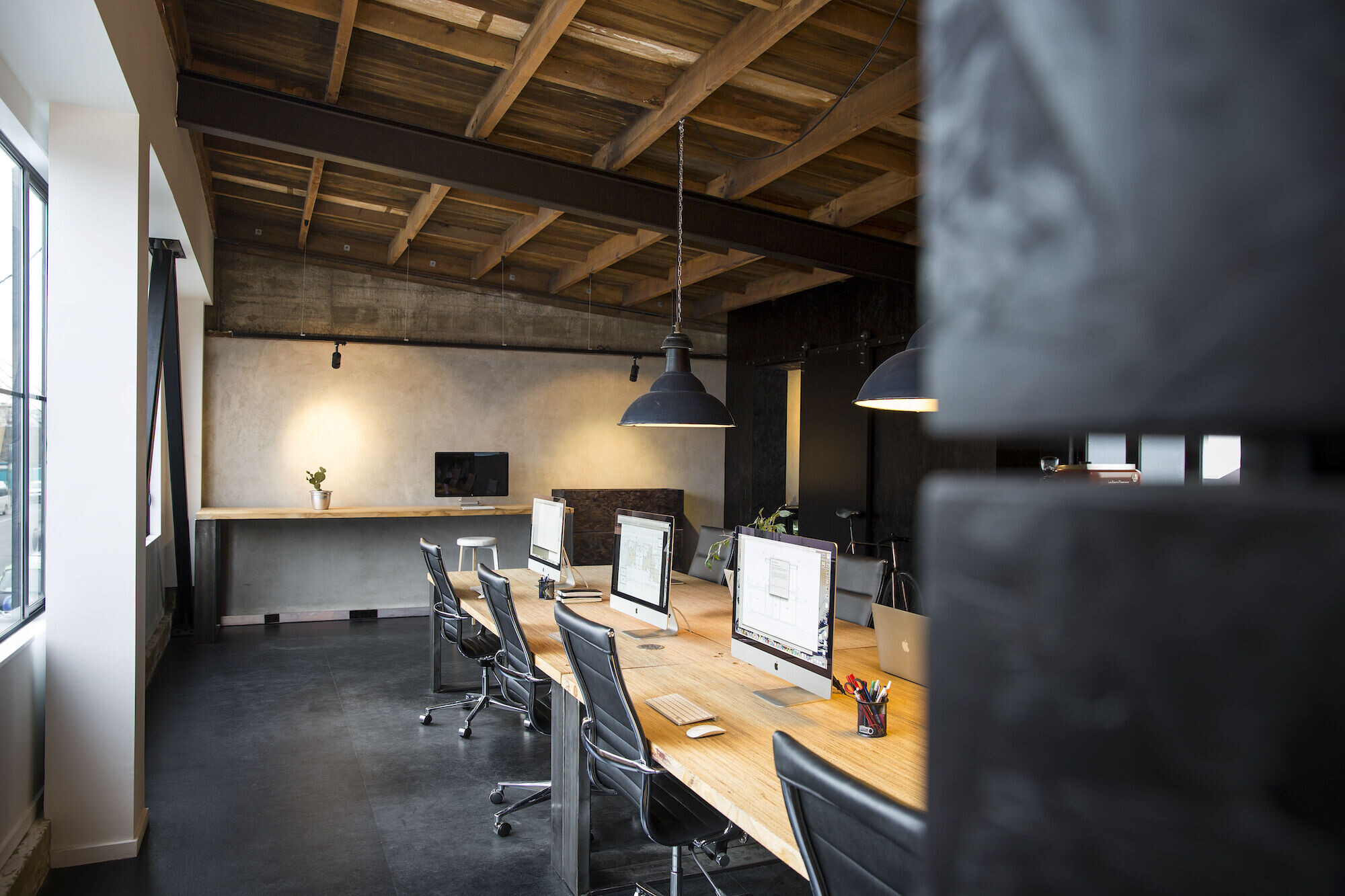
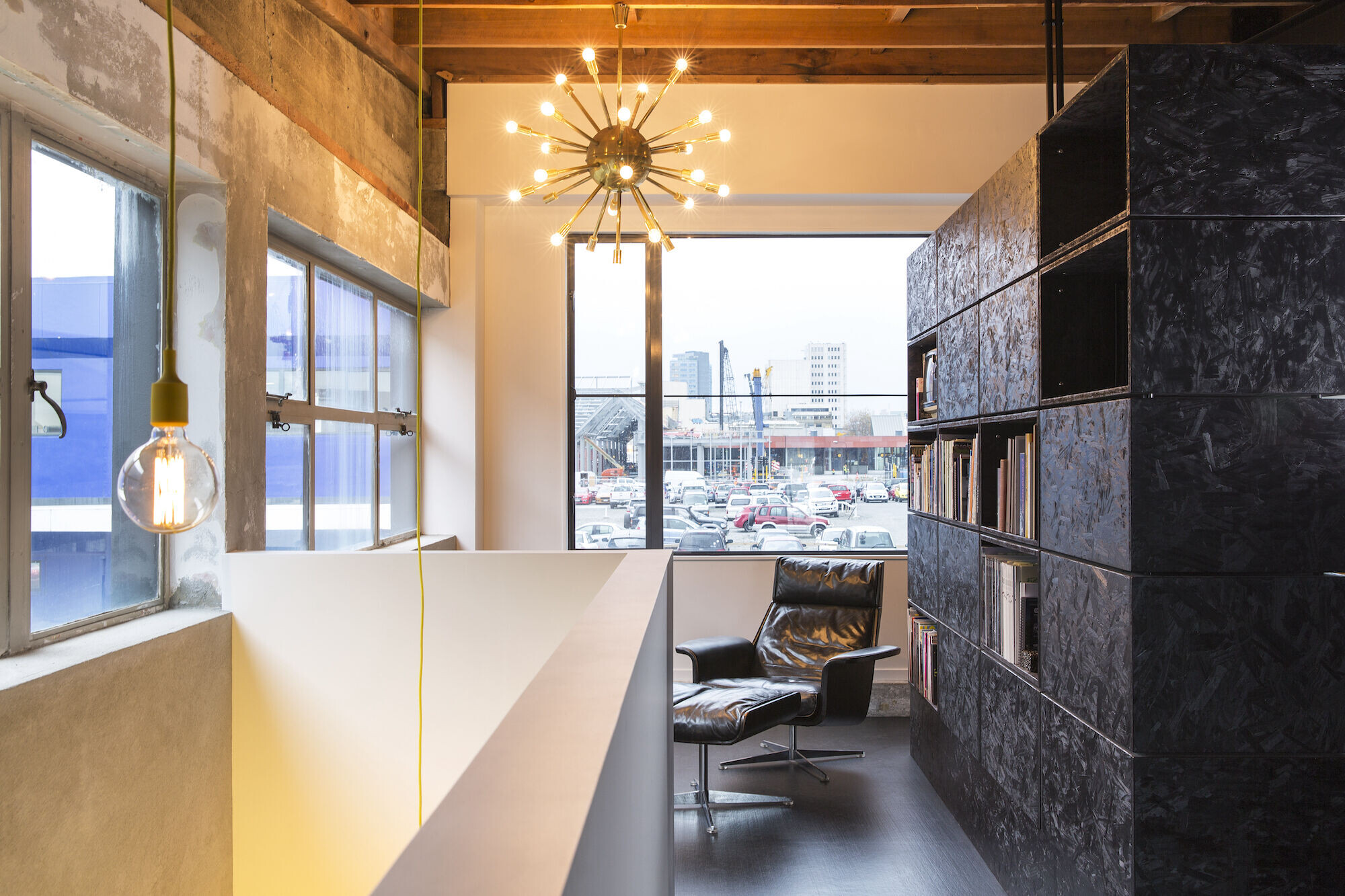
Team:
Architects: AW Architects
Photographer: Lisa Gane
