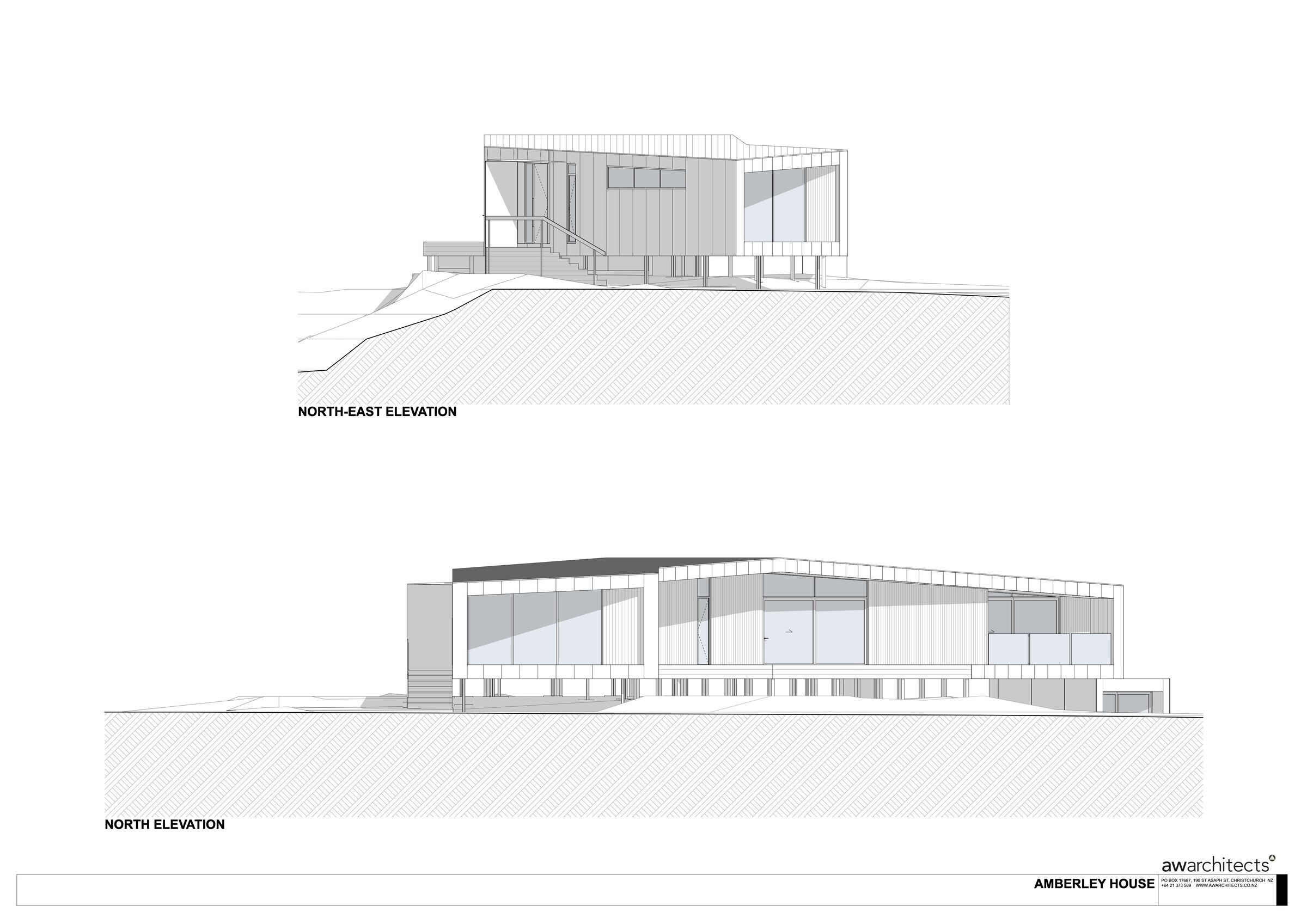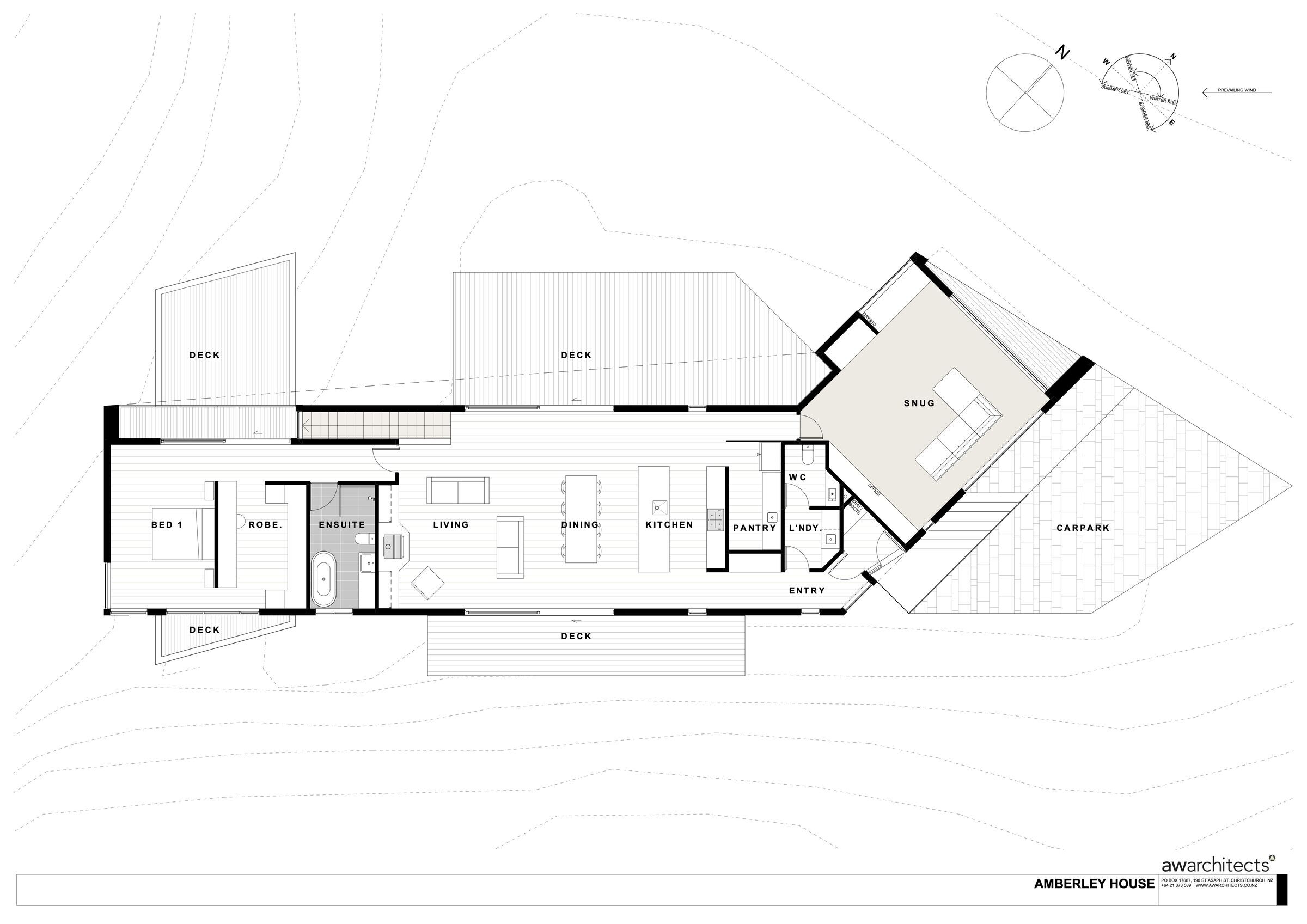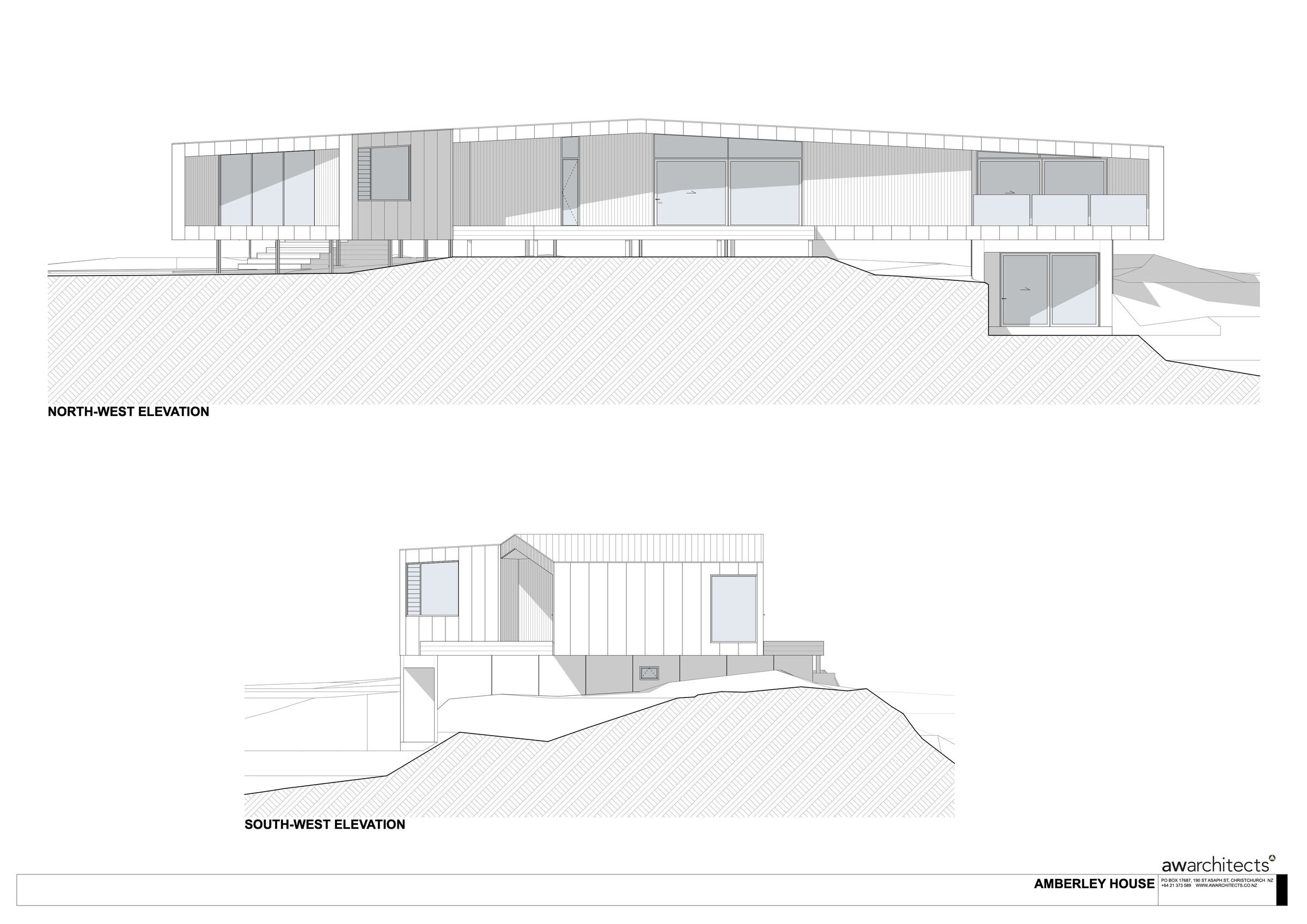Confidently positioned on the crest on an undulating landscape, this dwelling snakes along with its underlying topography. The built form results is a play between mass and transparency, lightly touching the site at the upper level and hunkering in at the lower to create a clear connection to view, landscape and gully. Multiple outdoor living areas are provided by the simple plan, forming shelter from prevailing exposures, while a gentle crank in roof form allows this dwelling to sit unobtrusively within its wider setting. Despite the use of prefabricated and modular construction elements, this building feels anything but off-the-shelf. A simple, well-considered architectural response that provides a new model for living in more sympathetically within our grand landscapes.
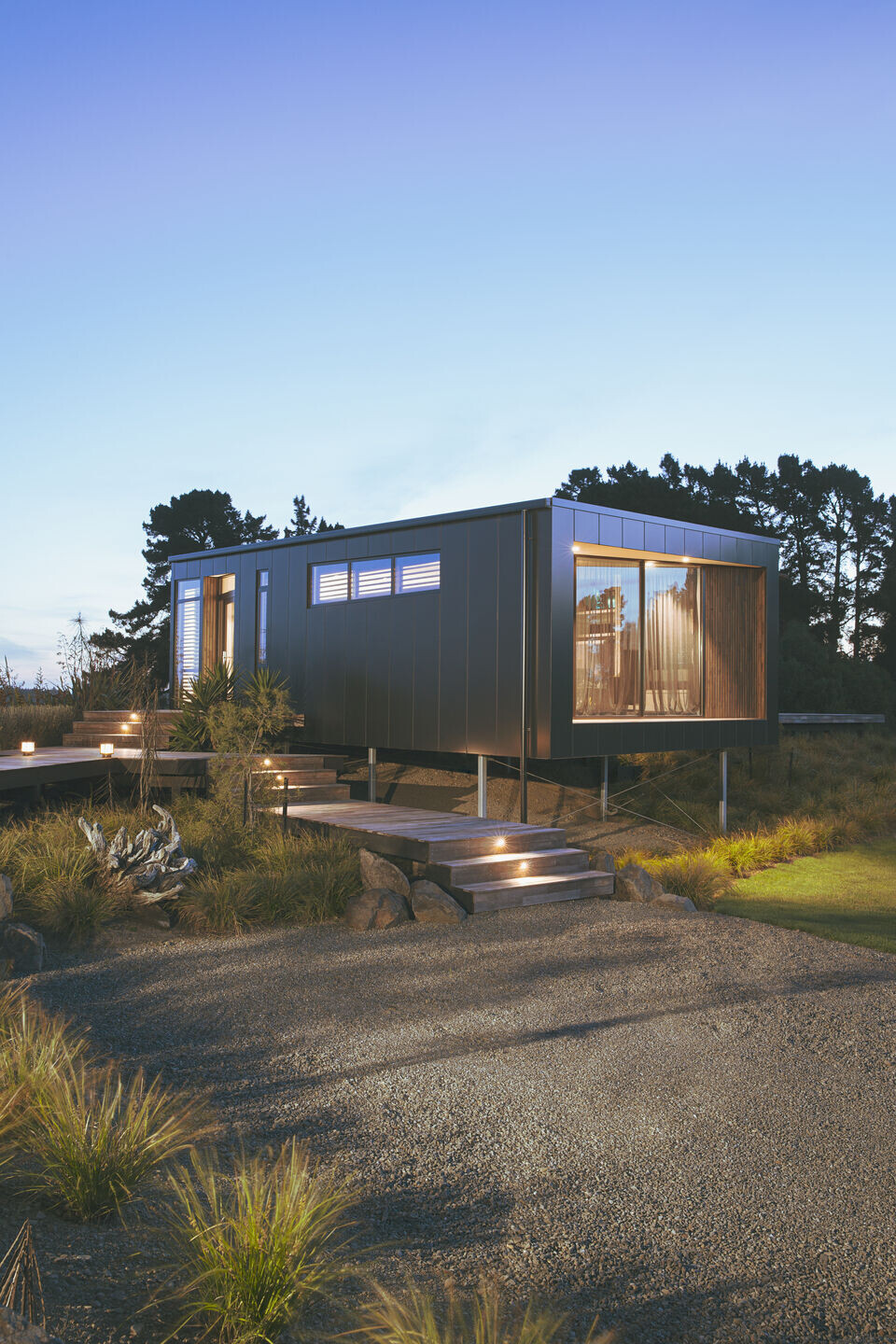
The wider landscape led the brief for this three-bedroom house. Set on a small rise with a gully to the south, the house is exposed to various wind conditions. The concept was to bunker the lower bedroom wing into the ground while elevating the main living wing over. The lower level is cooler, out of the wind and is directly connected to the landscape and gully. The upper linear form of the house is sited to take advantage of the views east and west, while a crank in the plan forms a sheltered outdoor living space. The shape of the house creates multiple indoor and outdoor zones to experience the landscape.
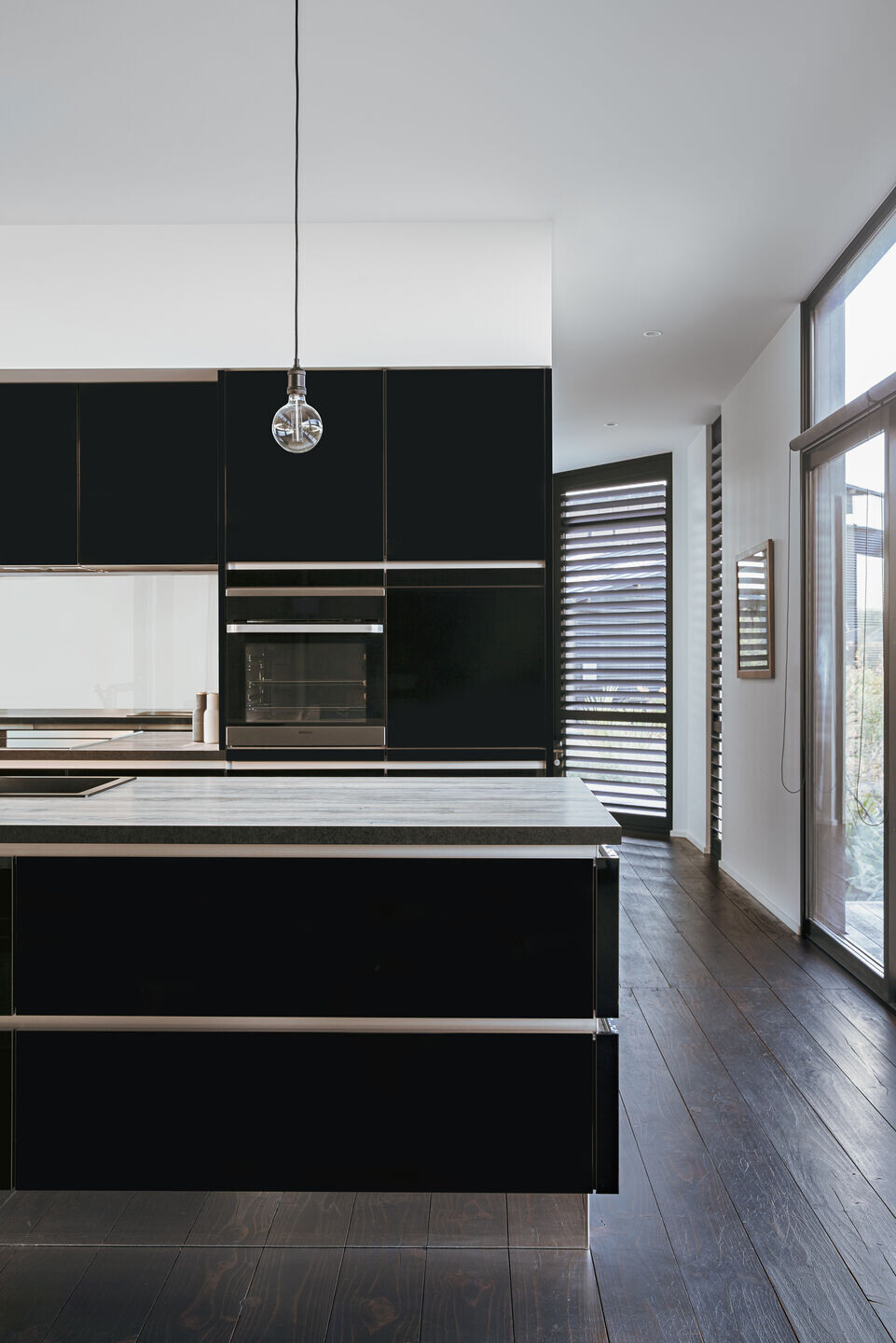
The client / builder was keen to explore prefabricated construction methods. The upper floor is constructed with XLam cross laminated while the roof utilises Bondor structurally insulated panels. Steel portals were set a centres to accommodate the Xlam and Bondor modules. The client welded the portals on site using dimensions directly from our Archicad model.
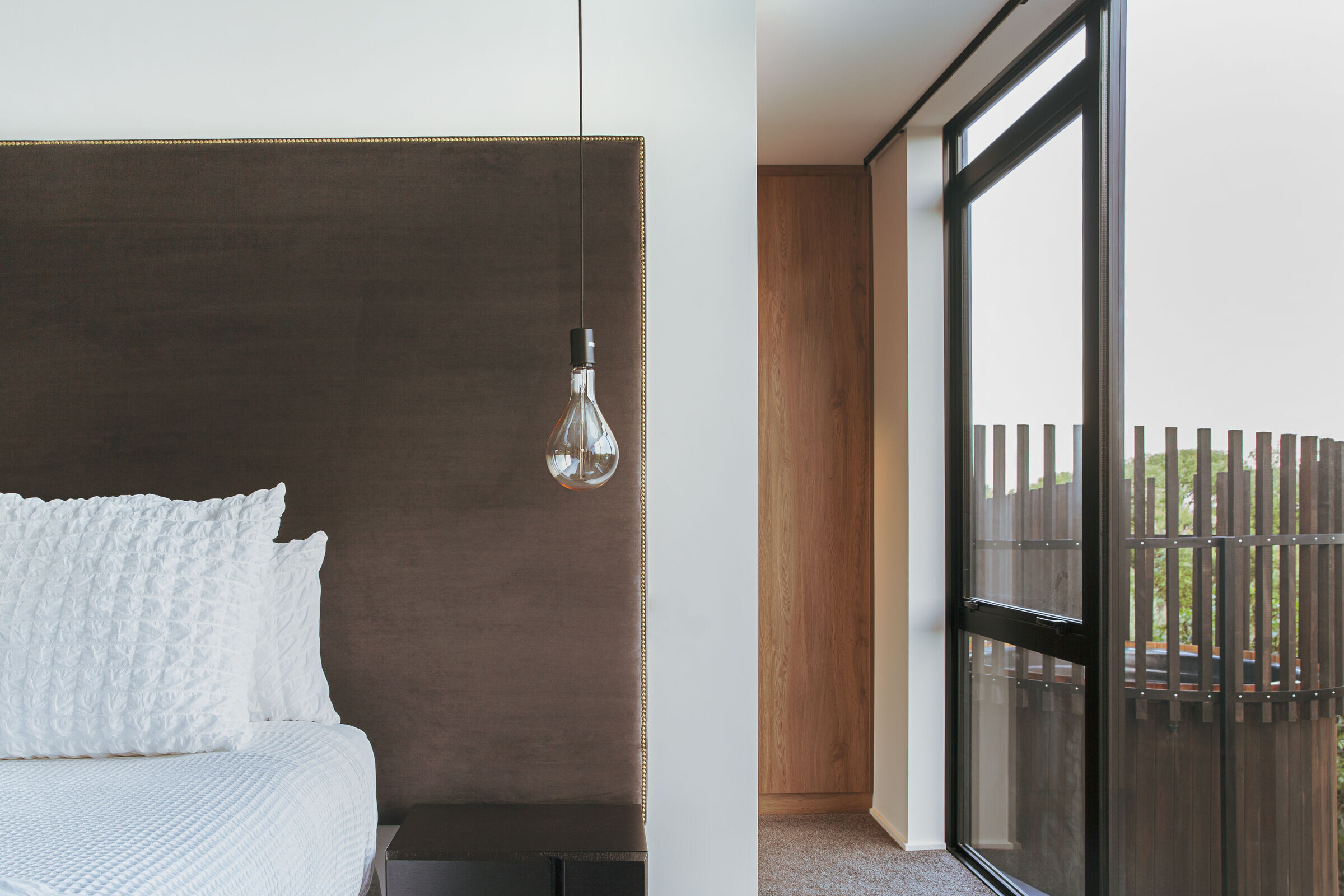
The durable material palette responds to the environment, with commercial style aluminium composite cladding over the bulk of the house contrasted with softer cedar inserts. Weathered corten steel sheets clad the lower bunker. The landscape design and planting by Chris Goom sets the scene for the house to take centre stage.
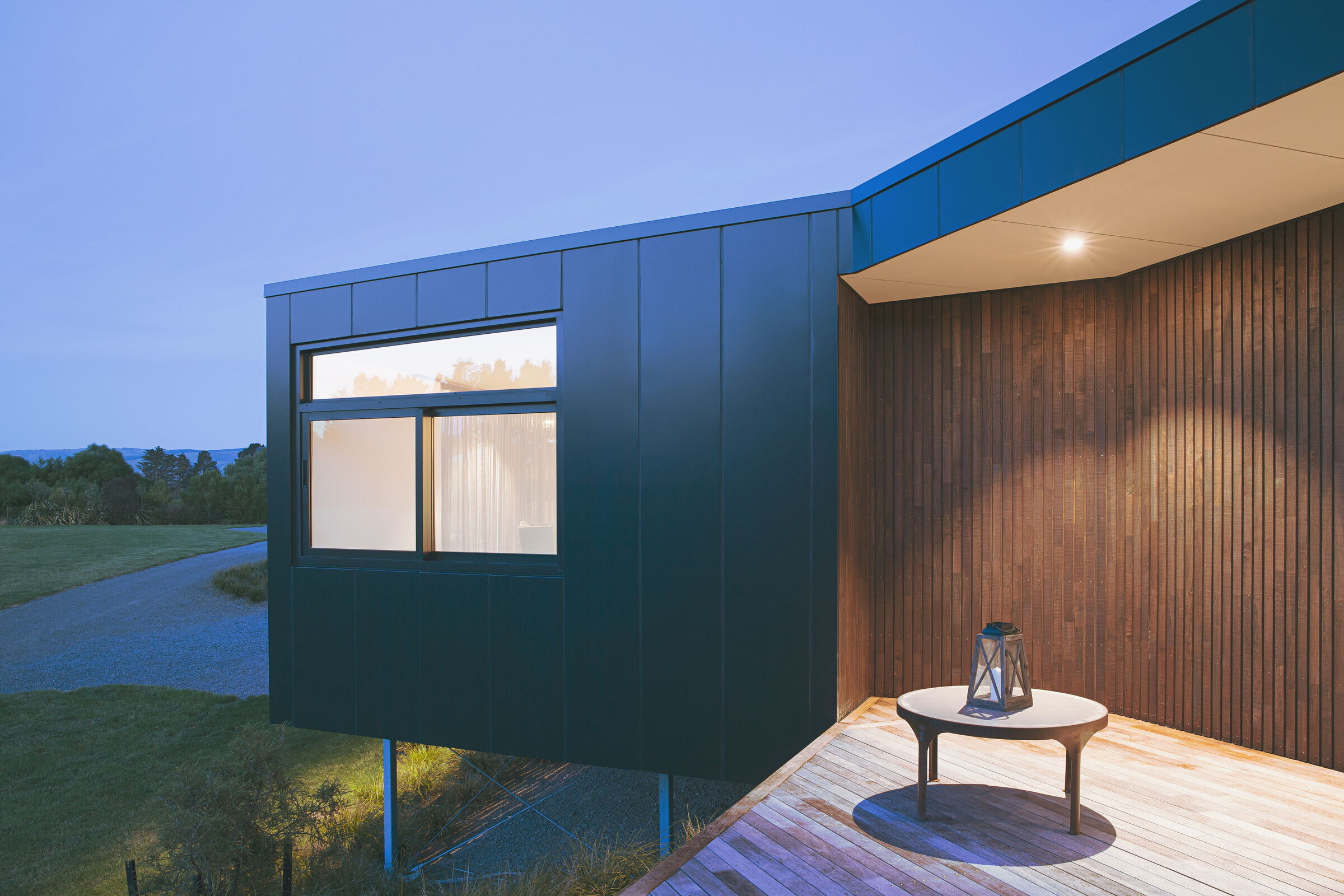
The linear floor plan allows natural light and sun into each space. Durable material finishes reduce ongoing maintenance requirements. Prefabricated building elements were utilised to increase efficiency, minimise construction waste, reduce site disruption and travel to/from site. High insulation was achieved via the Bondor roof panels, and 140mm insulation in the timber framed walls. Thermally broken aluminium joinery with double glazing is used throughout. The house also has on site wastewater and stormwater management systems integrated with the landscape.
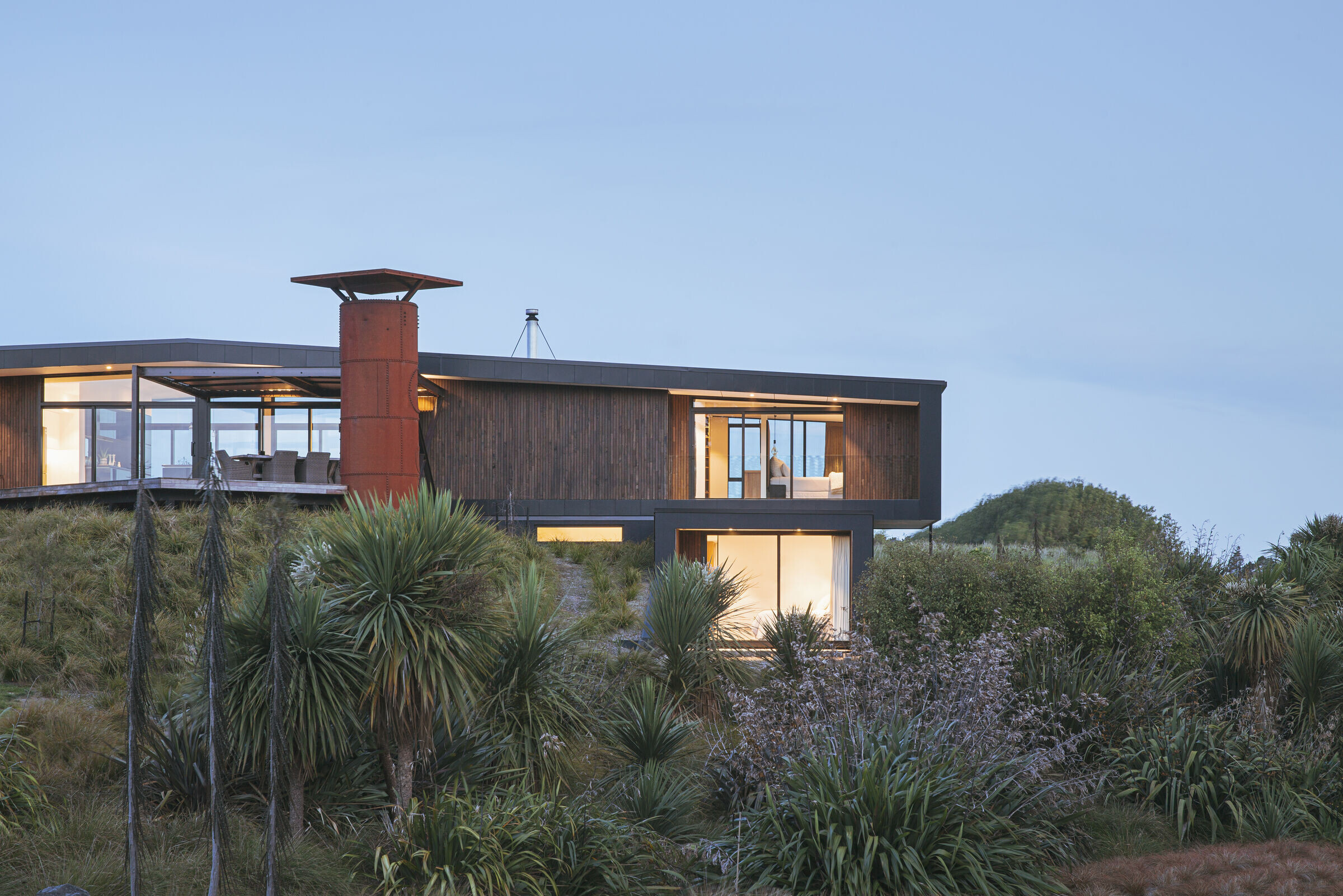
Team:
Architects: AW Architects
Landscape Architects: Goom Landscapes
Photographer: Lisa Gane
