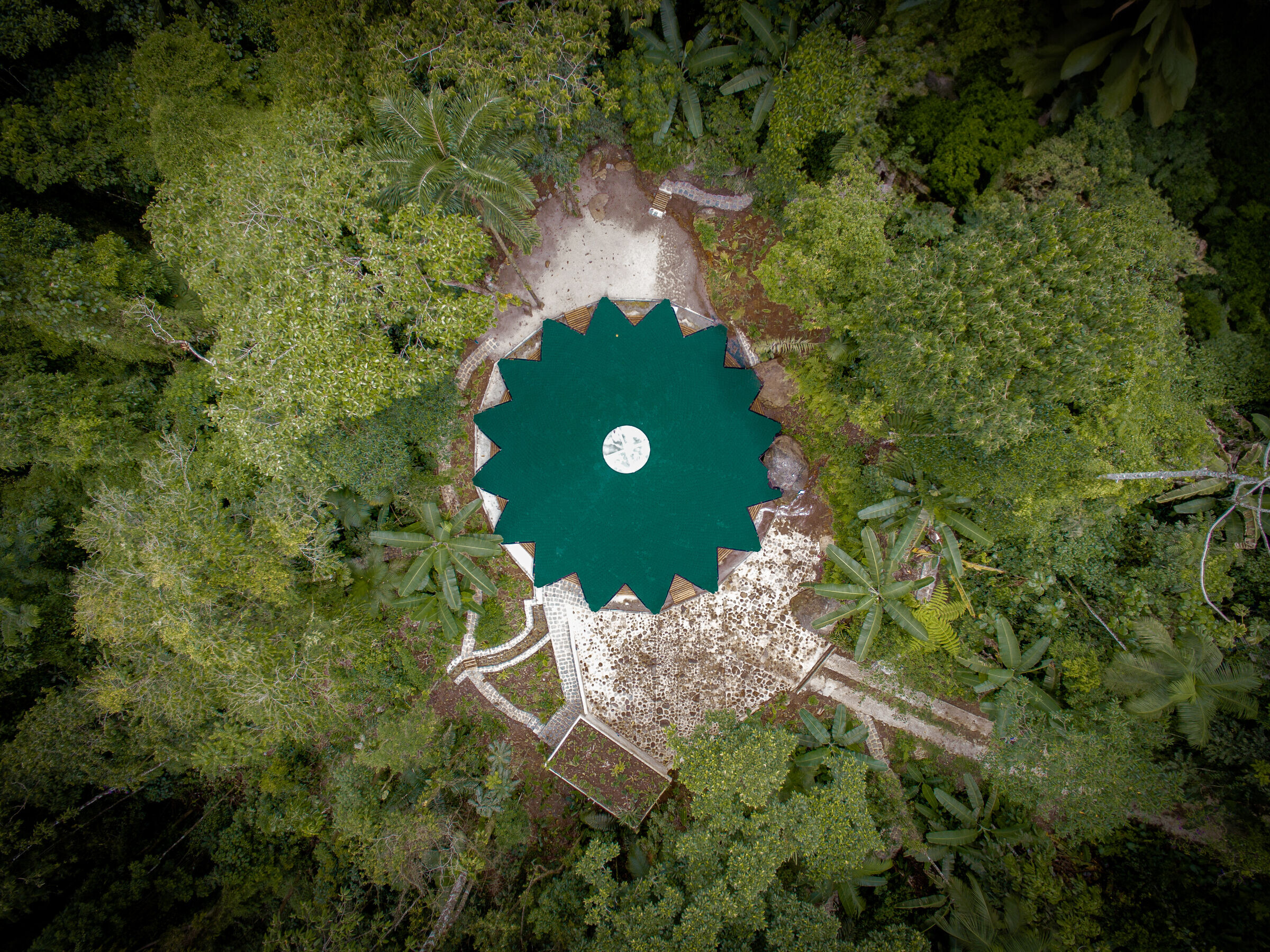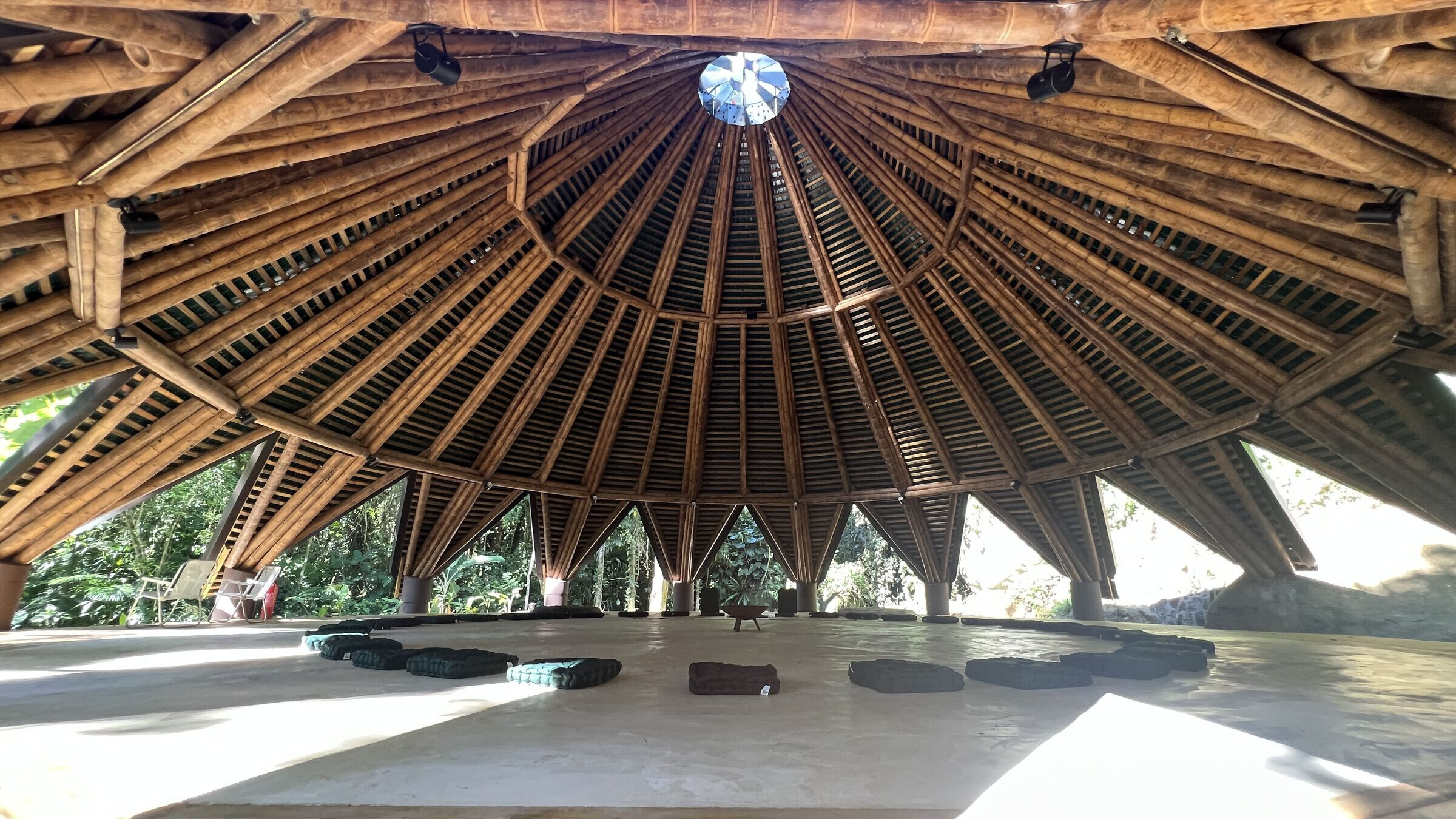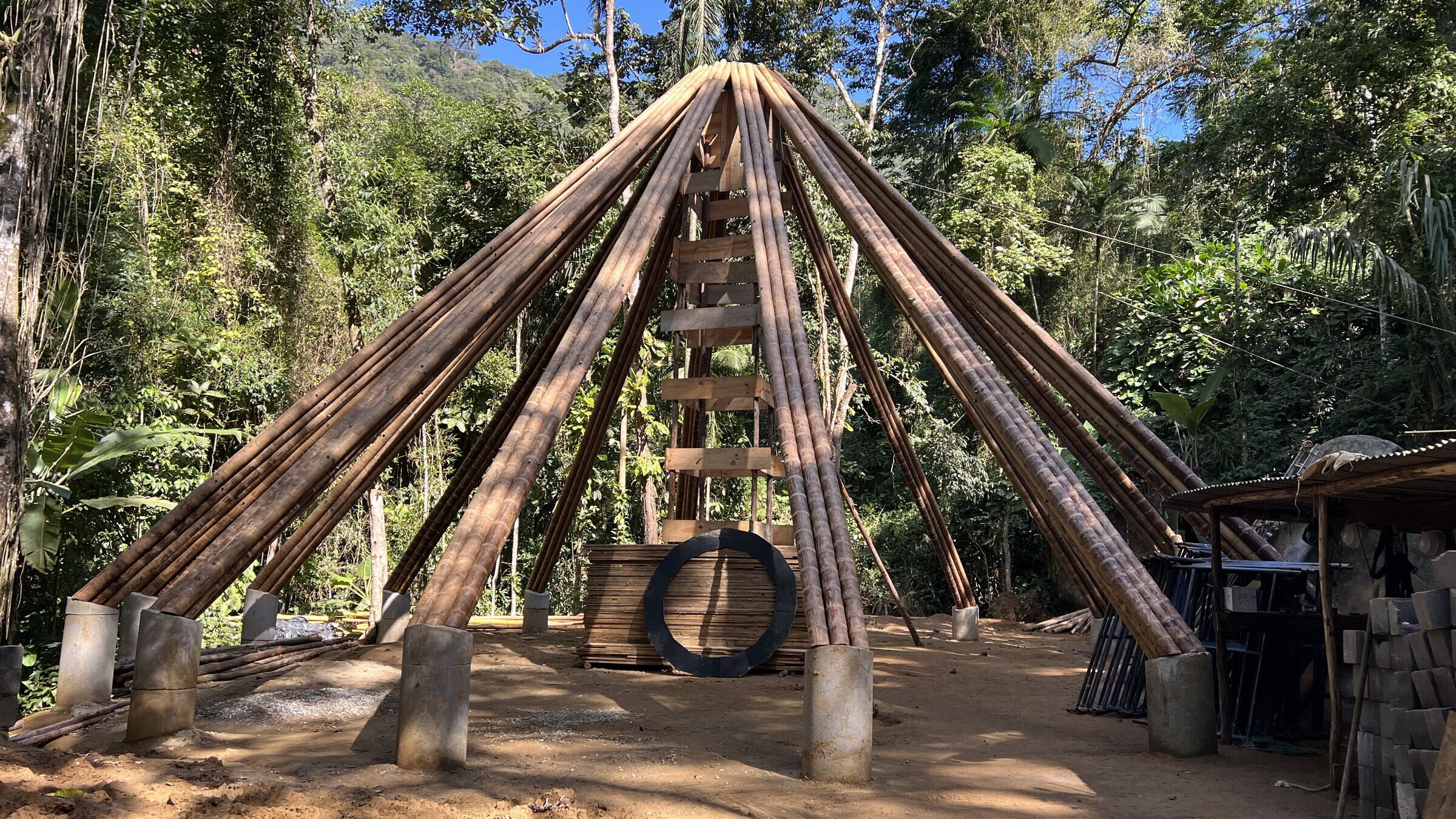AYURU is inspired by the principle of arriving and landing in a territory of ecological relationships in a light and gentle way.
AYURU is a species of bird. Inspired by the fluid movement of these animals, the forest temple is based on the principle of arriving and landing in a territory of ecological relationships in a light and gentle way. With a height of 8m and an external diameter of 16m, the Ayuru space offers a flexible area for different uses in events and practices. Externally, on the East and West sides we have two squares, thus extending the possible program of uses, as well as parking spaces, bathrooms, storage and support kitchen, accessed by stone paths that articulate access to the entire complex. The space blends into the landscape with its color similar to the Atlantic forest.

The structural system of this large hollow is inspired by the recurring typology of ancestral indigenous architecture. Built entirely in bamboo of the Guadua Angustifolia species, AYURU has a structure made up of 16 pillars 11m long and a dense composition of transverse beams. In the center of the structure, an iron ring receives all the forces, which are distributed across the radial geometry, and offers an opening for natural light and ventilation. The roof of the space is made of ceramic tiles glazed in high-temperature ovens, and its specific blue-green hue, the result of numerous tests, transforms and surprises depending on the intensity and play of natural light and shadow projection. For the design of this cover, we were inspired by the bird's wing, whose color varies from green to blue and sometimes multiple colors simultaneously. The symmetry of the interior space is organized around a central area, finished with a soil-cement floor made from local clay, and decking areas made from eucalyptus from the Cunha region. Therefore, along with the bamboo that comes from the Mambucaba region in the bay of Ilha Grande, almost all of the structural materials in the work are local.

AYURU is a Forest Temple created for Aldeia Rizoma, located in Paraty, and integrates the project of ecological accommodations and experiences of well-being programs and immersive events in Nature.

Autor do Projeto: Atelier Marko Brajovic
Projeto de Arquitetura: Atelier Marko Brajovic
Diretor de Criação: Marko Brajovic
Diretor de Operação: Bruno Bezerra
Arquiteta modelo 3D: Ana Nascimento
Arquiteta modelo 3D BIM: Luísa Marinho
Arquitetura Parametrica: arq. Priscila Sati
Engenheiro bambuzeiro e treinamento de equipe: Ing. Alejandro S. Cieslik
Construção: Julio Cesar da Silva e equipe
Projeto de Licenciamento e Aprovação Ambiental: EE Escritório de Engenharia
Photos: Eduardo Ohara and Fabio Lumanke





































