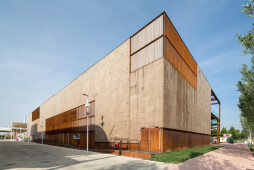The volume placed in the rear of the plot houses exhibition spaces, an auditorium, a pop-up store, a café, a lounge, a restaurant and office facilities, interconnected by a large atrium that brings in natural light. The earthly colors of the metal structure highlight the “Brazilianess” while the tensile structure creates unexpected places for leisure and large runways reinforce the connection between the different spaces.
More from the architect:
Studio Arthur Casas and Atelier Marko Brajovic won the competition to create the Brazilian Pavilion for Expo Milan 2015, commissioned by APEX-Brasil. We aimed to combine architecture and scenography in order to provide visitors with an experience that would transmit Brazilian values and the aspirations of its agriculture and livestock farming according to the theme “Feeding the world with solutions”. More than a temporary building, the sensorial immersion includes leisure, high technology information, interaction and learning.
The inspiring idea of a flexible, smooth and decentralized network is present in every aspect of the building and represents the country’s pluralism. Amidst more than 130 constructions, the Brazilian Pavilion proposes a pause, the intention of creating a public square that draws people together and engenders curiosity. As porous as the Brazilian culture, a large volume is open to visitors and establishes a pathway among several plant species cultivated in our country. The earthly colors of the metal structure highlight this “Brazilianess” and the gradual transition between inside and outside erase the boundaries dividing architecture and scenography. The metaphor of the net is materialized by a tensile structure that creates unexpected places for leisure and rest. Following the tradition of Brazilian modernism and its pavilions, large runways reinforce the connection between the different spaces.
Different themes inspired the clusters distributed along the ground floor of the pavilion. They are organized according to ideas such as nutrition, family agriculture, forestry and integration between farming and livestock. Box containing plants were organized according an orthogonal grid, creating sinuous paths, inspired by the curves of the Amazon River. This Cartesian grid plays with organic landscapes, in a game of superposition and dialogue between the hand of man and the forces of nature. While walking through this path, visitors will find interactive tables and see how the net takes part in this fluid demarcation between themes.
The volume placed in the rear of the plot houses exhibition spaces, an auditorium, a pop-up store, a café, a lounge, a restaurant and office facilities, interconnected by a large atrium that brings in natural light. Brazilian artists and designers were invited to exhibit works that showcase our inventiveness, side by side with interactive installations that explain the technical revolution in course in Brazilian food industry, largely due to the research of companies such as EMBRAPA.
Sustainability is everywhere, from the construction/deconstruction system made up with prefabricated modules, to the water reuse mechanisms and the employment of certified and recyclable materials. A fundamental part of the experience, the rationality of this ephemeral architecture demonstrates that it is possible to create meaning and content with few resources and low environmental impact.
The Brazilian pavilion in Expo Milan 2015 aims to bring new elements to the traditional attendance of the country to this type of event. Looking at the future, it aims to demonstrate that Brazil achieved excellence in crucial areas for mankind, such as agriculture and livestock farming, in a permanent movement to create new paradigms for the way our society relates to the environment, a symbiotic transformation, capable of tracing new strategies for our country. More than trying to stand out among so many nations, the Brazilian pavilion translates the desire for inspiring curiosity towards our territory and people to engender new relations that take place beyond the period of the event. It should demonstrate that it is possible to transform into reality utopian ideas and to inspire solutions that follow the Expo theme: Feeding the planet, energy for life.



































































































































