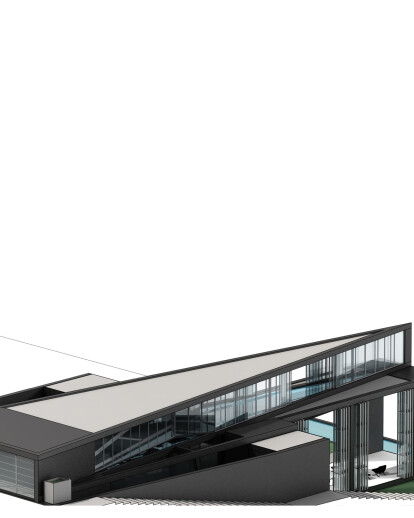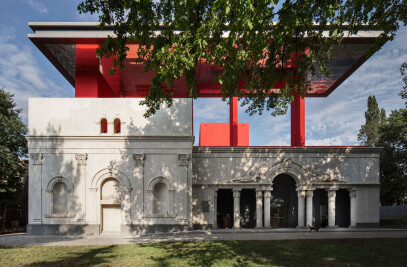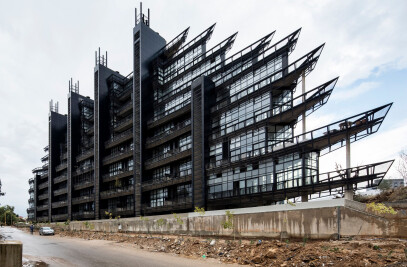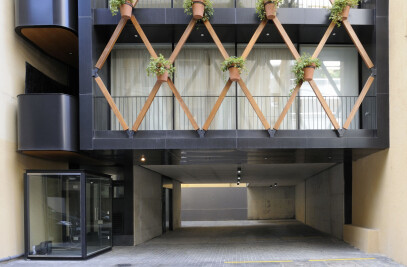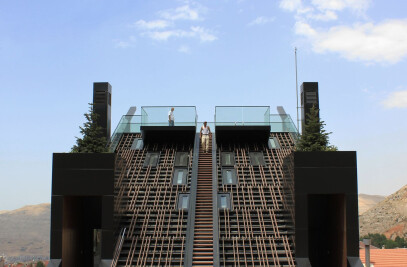The Ivanovic residence site is located in a 1500-sqm plot. It has a 30-meter long street façade on its northern edge and is 50 meters deep. A gentle slope of 7 meters creates a steady incline from the highest point on the northern road to the lowest edge of the site, where it drops steeply into a cliff. Access to the site is from the northern side where a 12-meter frame highlights the pedestrian and vehicular access to the house. The framed entrance leads to successive transparent planes that delineate 3 consecutive zones, spanning 50 meters to the southern tip of the site. The first zone acts as a buffer between the street and the entrance hall. The second zone includes the vertical circulation of the project. It is located at the center of the plan and includes a 4-meter diameter spiral staircase and a transparent elevator cabin. The third zone is where the 20-meter indoor lap pool is located; here the fully glazed transparent peripheral planes vanish towards a focal point on the horizon line. The succession of spaces physically contract creating an exaggerated one-point perspective open to the main panoramic view. The intermediate level holds services in its northern edge. Facing the southern orientation, a band running east-west includes 3 guest bedrooms, a library and an office that overlooks the reception below. The lower reference level, situated 7 meters below street level, holds the reception space, dining room, and kitchen in a fully glazed pavilion that stretches out to the southern edge, opening up to the garden and an outdoor pool. This level also holds a gym, the master suite and services.
Products Behind Projects
Product Spotlight
News

Fernanda Canales designs tranquil “House for the Elderly” in Sonora, Mexico
Mexican architecture studio Fernanda Canales has designed a semi-open, circular community center for... More

Australia’s first solar-powered façade completed in Melbourne
Located in Melbourne, 550 Spencer is the first building in Australia to generate its own electricity... More

SPPARC completes restoration of former Victorian-era Army & Navy Cooperative Society warehouse
In the heart of Westminster, London, the London-based architectural studio SPPARC has restored and r... More

Green patination on Kyoto coffee stand is brought about using soy sauce and chemicals
Ryohei Tanaka of Japanese architectural firm G Architects Studio designed a bijou coffee stand in Ky... More

New building in Montreal by MU Architecture tells a tale of two facades
In Montreal, Quebec, Le Petit Laurent is a newly constructed residential and commercial building tha... More

RAMSA completes Georgetown University's McCourt School of Policy, featuring unique installations by Maya Lin
Located on Georgetown University's downtown Capital Campus, the McCourt School of Policy by Robert A... More

MVRDV-designed clubhouse in shipping container supports refugees through the power of sport
MVRDV has designed a modular and multi-functional sports club in a shipping container for Amsterdam-... More

Archello Awards 2025 expands with 'Unbuilt' project awards categories
Archello is excited to introduce a new set of twelve 'Unbuilt' project awards for the Archello Award... More
