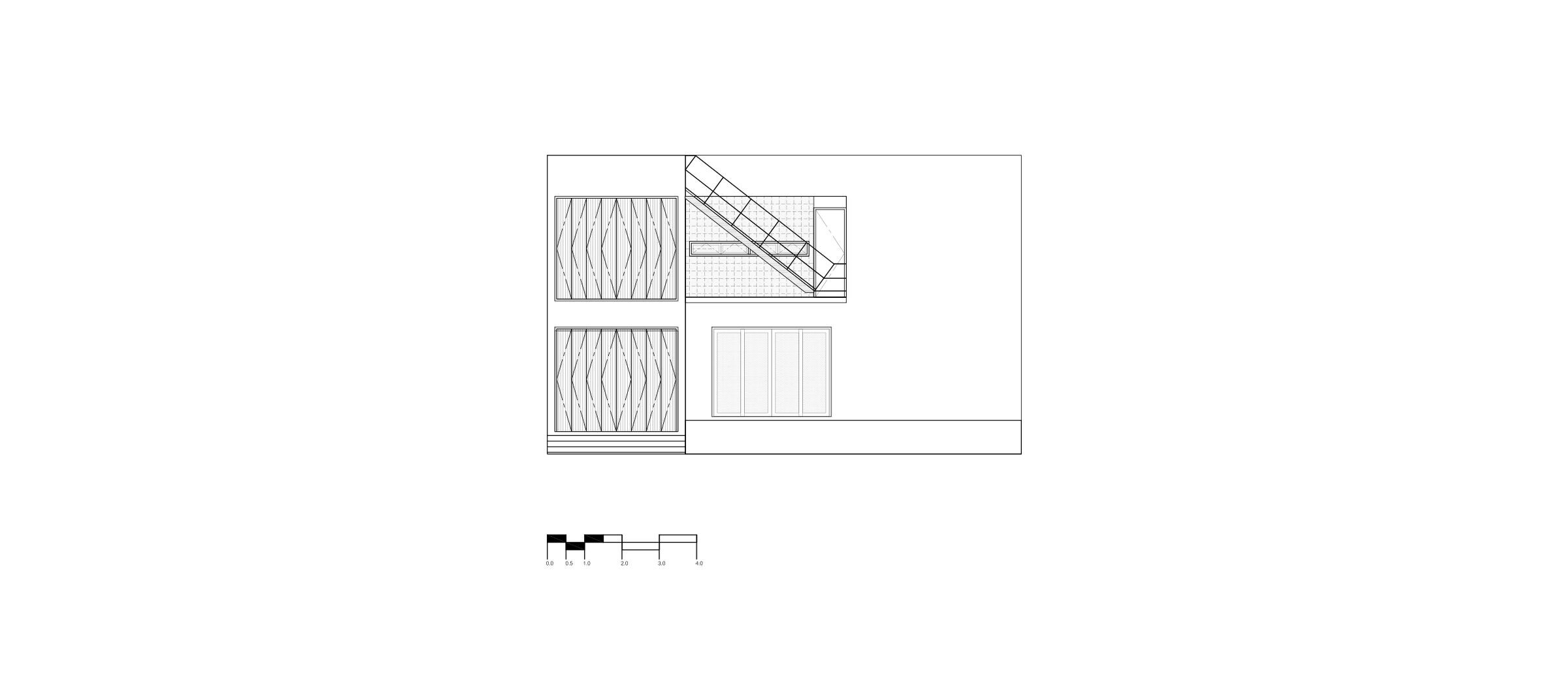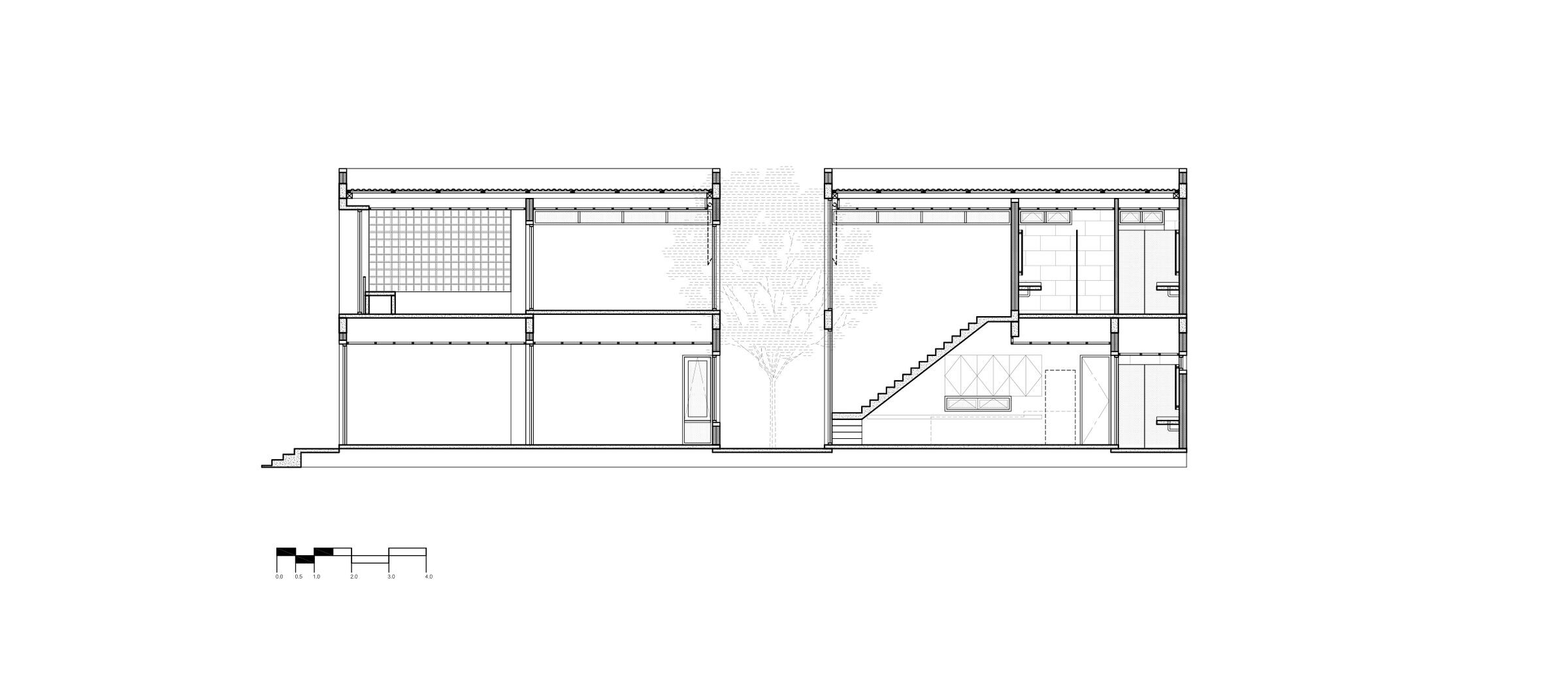the house narrow front. The back of the house is classified as a family space with stairwell and dining room to Open Courtyard in the middle, the bedroom at the end of the Circulation of the building's final access.
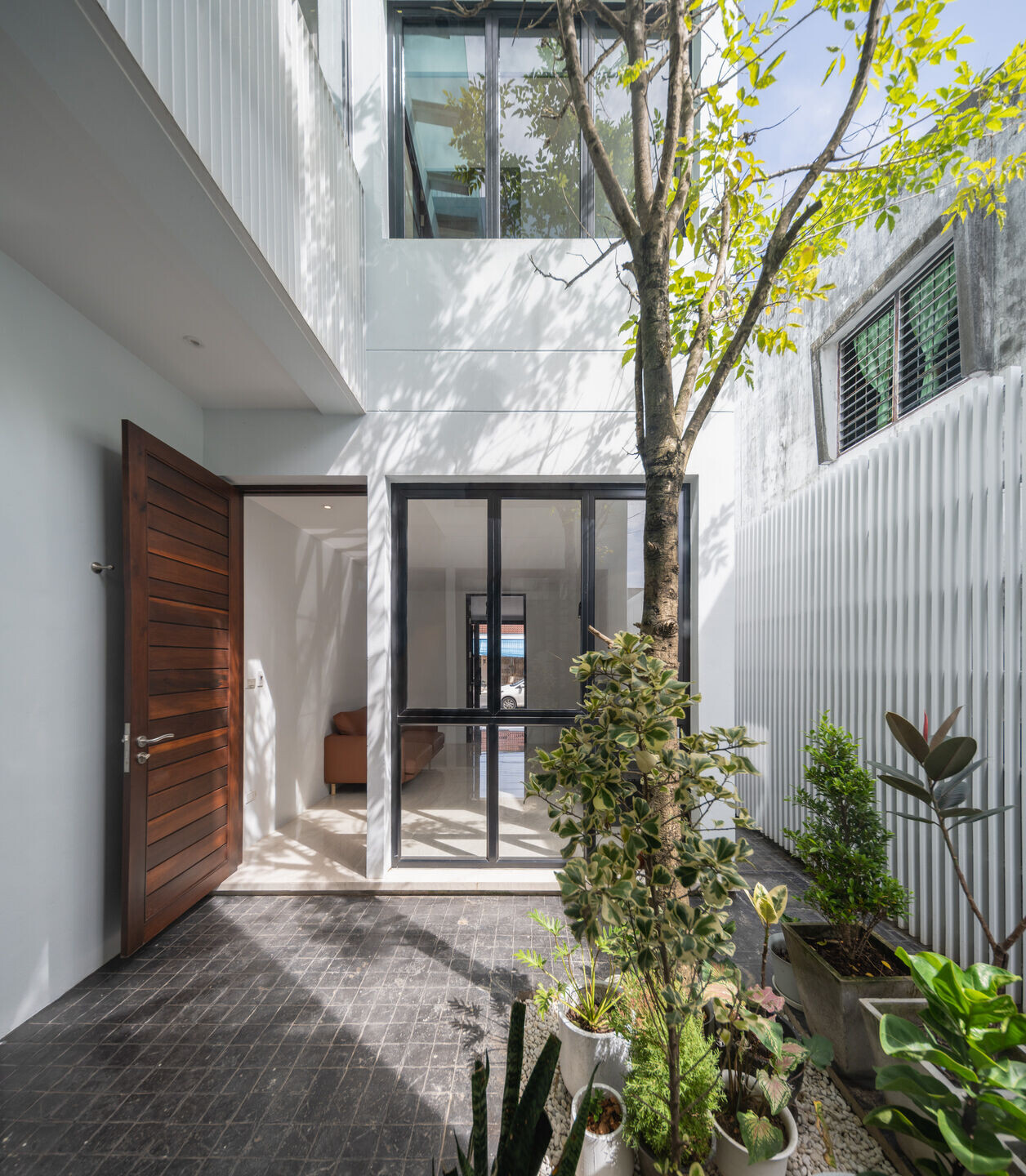
The stairwell is designed to be wheeled with Open Courtyard as a Double Volume, which connects the functions. Open up a full mirror to receive full natural light and see Courtyard from the inside thoroughly.
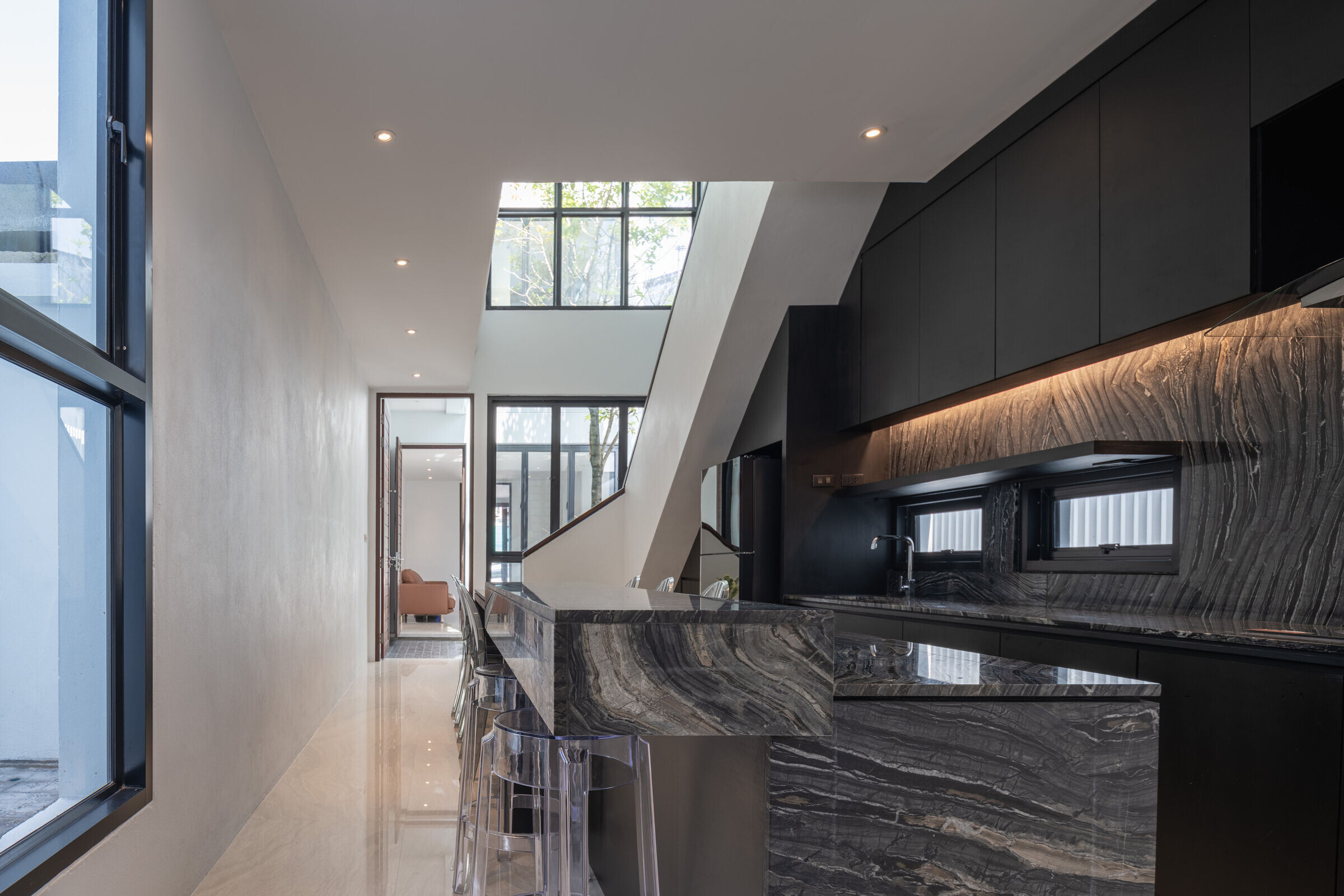
The narrow interior space is combined with furniture, arranged in parallel with the house, along the stairs and the wall to increase usable space. White and black tone materials make the interior more distinctive and interesting. Add a touch of black and white with natural stone and wooden floors to make the interior lively.
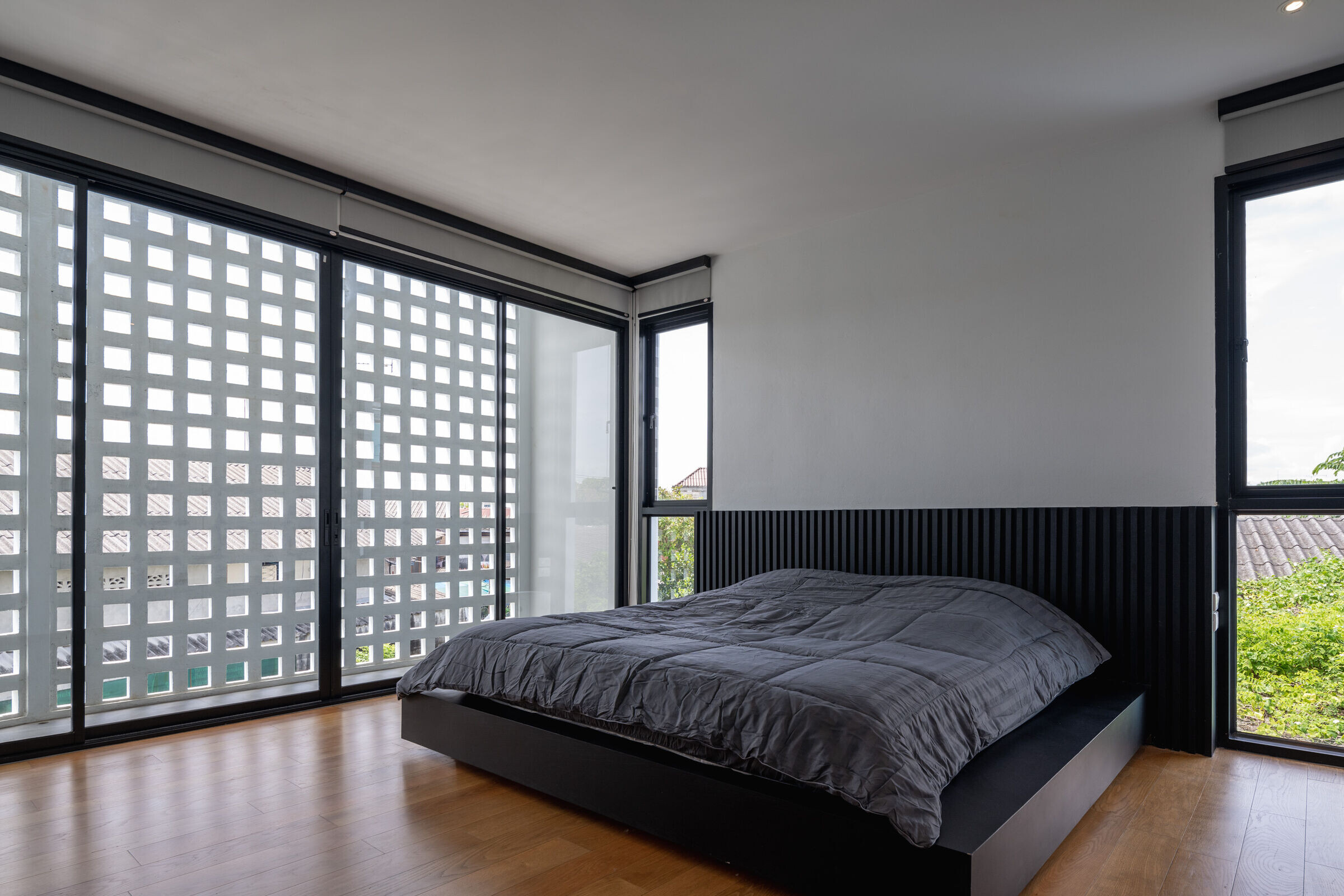
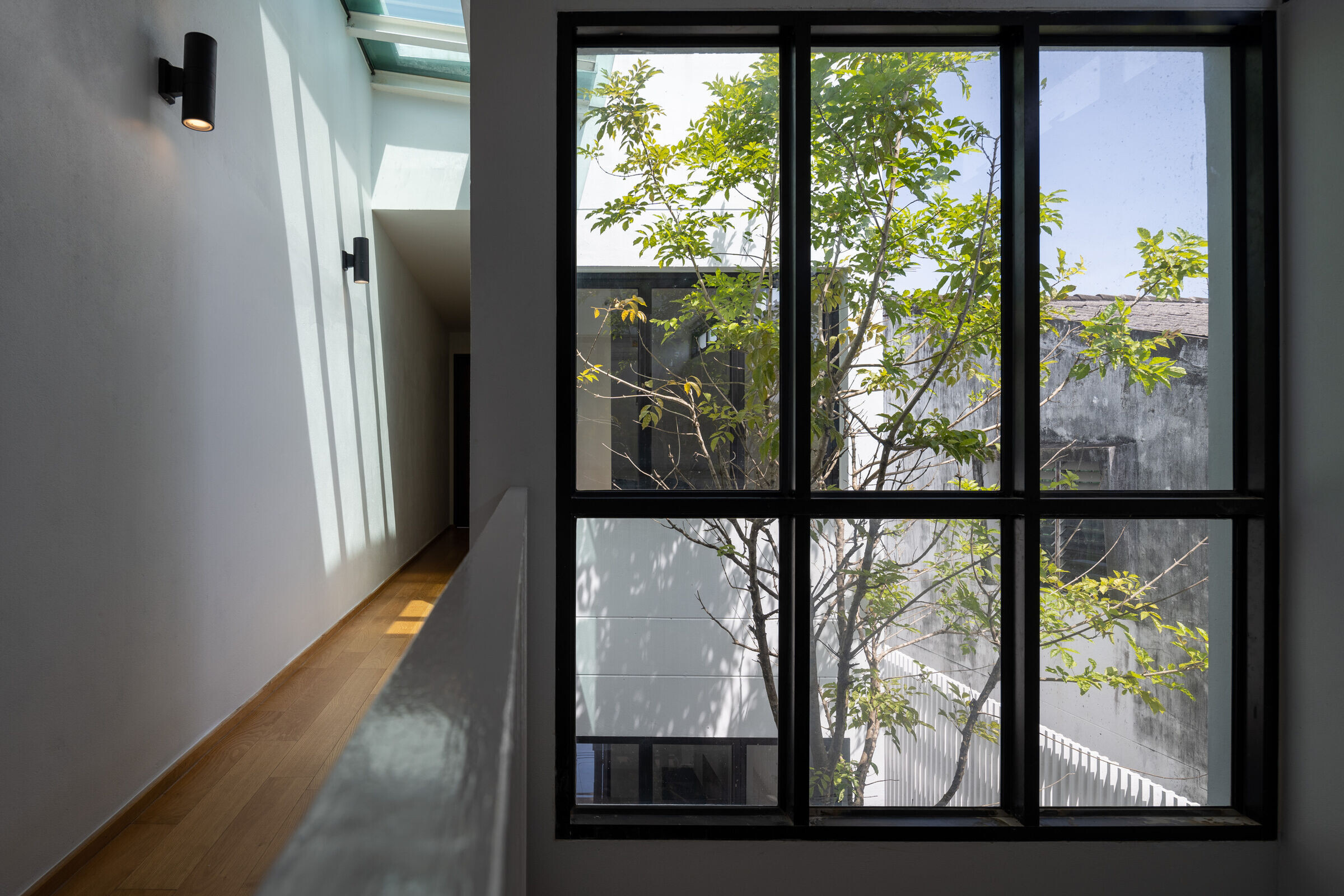
The facade is designed to blend with the neighboring wooden houses, but also to adjust the height to make the building less dense and transparent. The wooden doors in front of the house can be opened and closed according to usage and change the appearance of the house when choosing to open or close. This is playful design, simple and hard to predict its functions inside from the outside.


