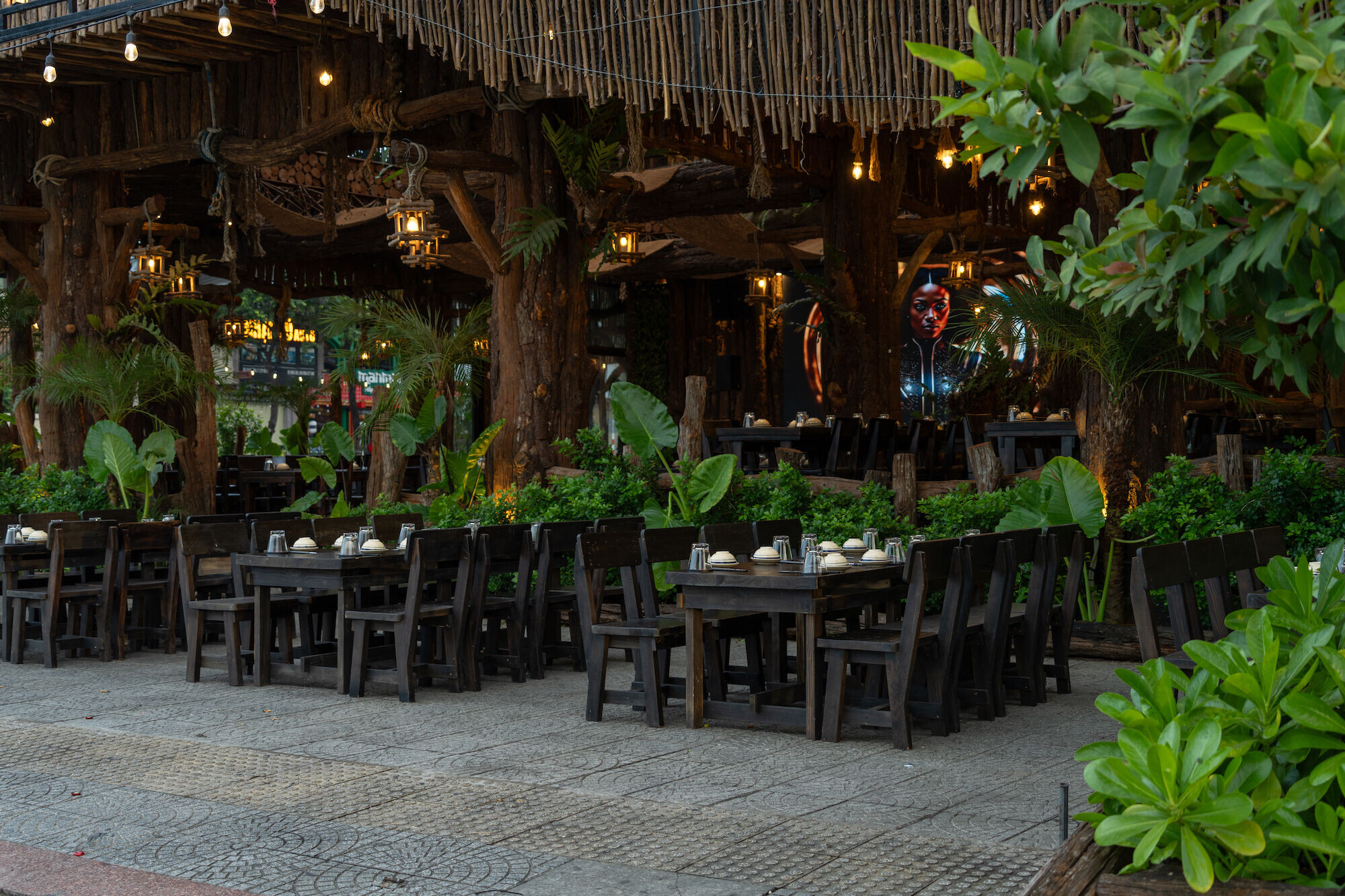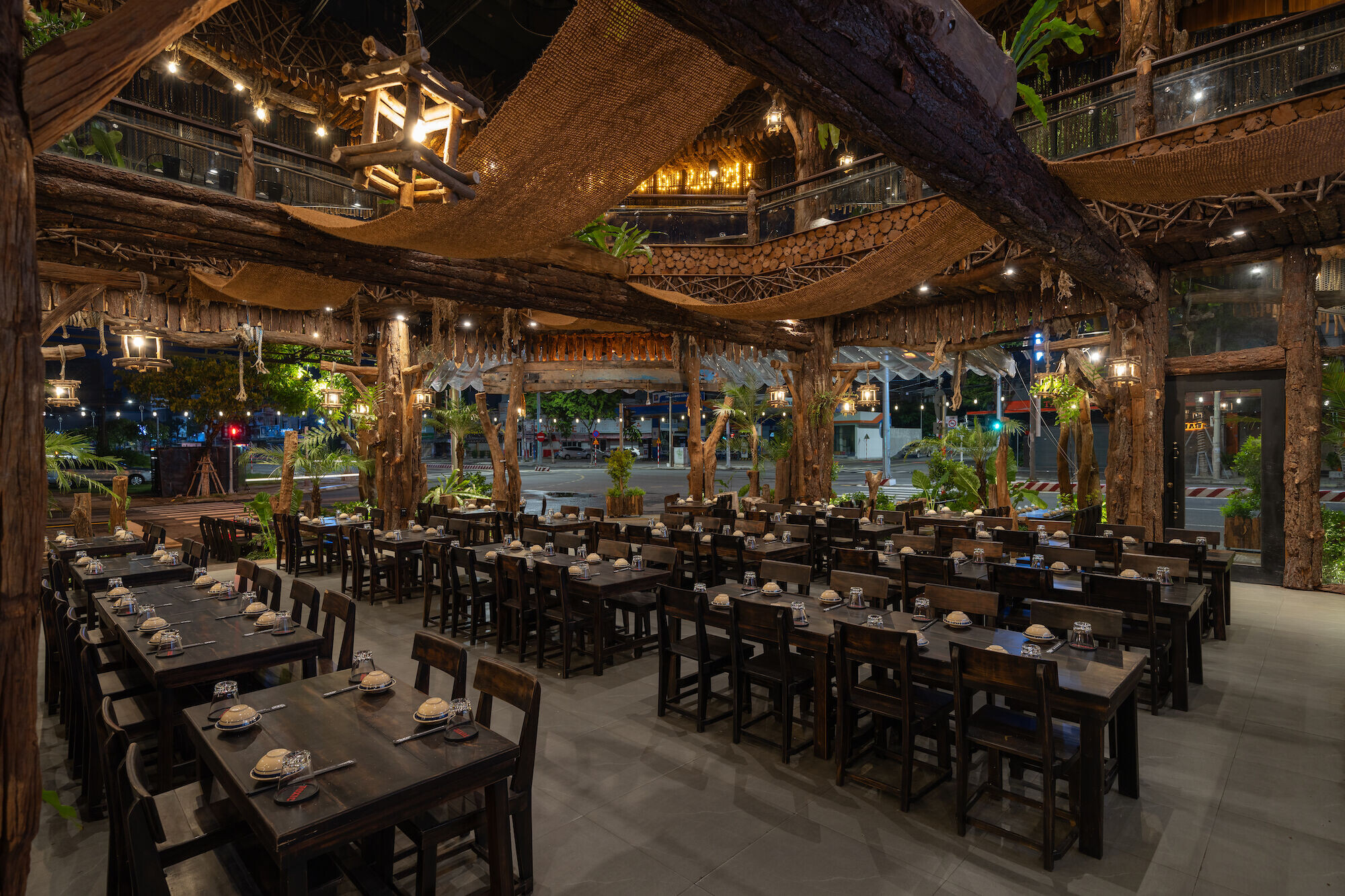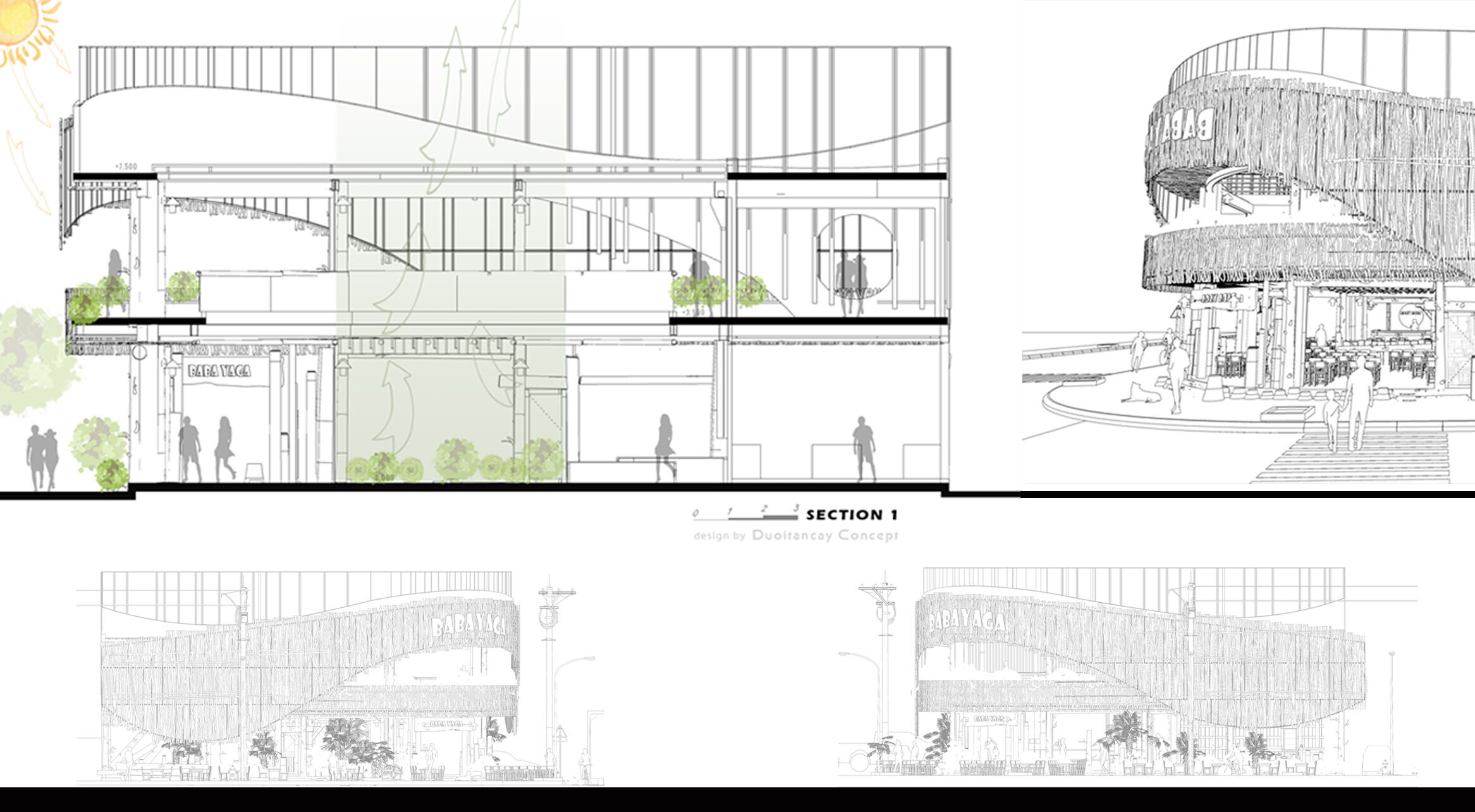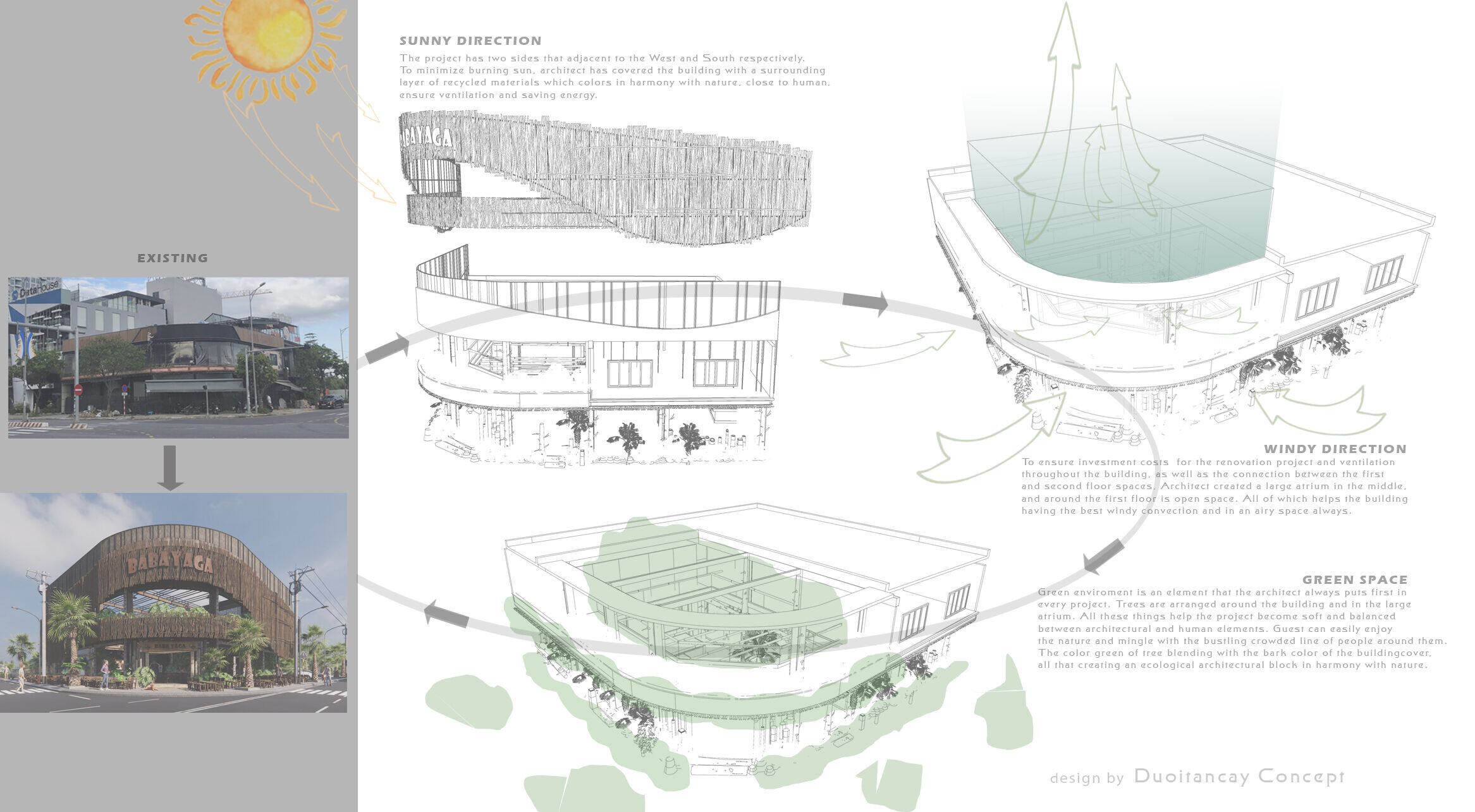‘Breath of the wind’
Amidst the crowds, the bustling traffic, amidst the hustle and bustle of daily work. Every of us find a place where sharing our happiness or sadness with family or friends, Baba Yaga restaurant is a best ideal stop for entrusting those emotions and leaving all the mess and sorrows behind.
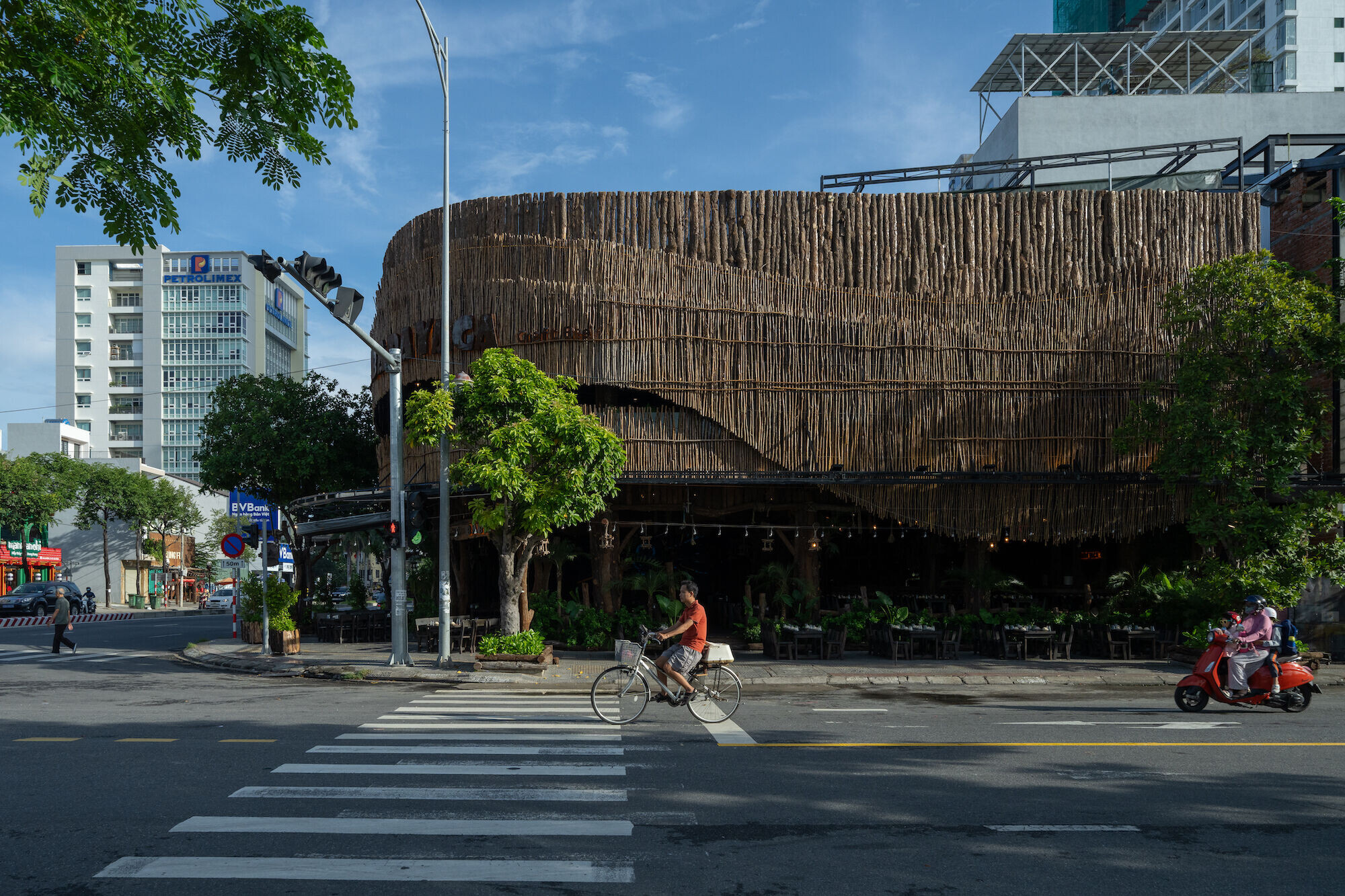
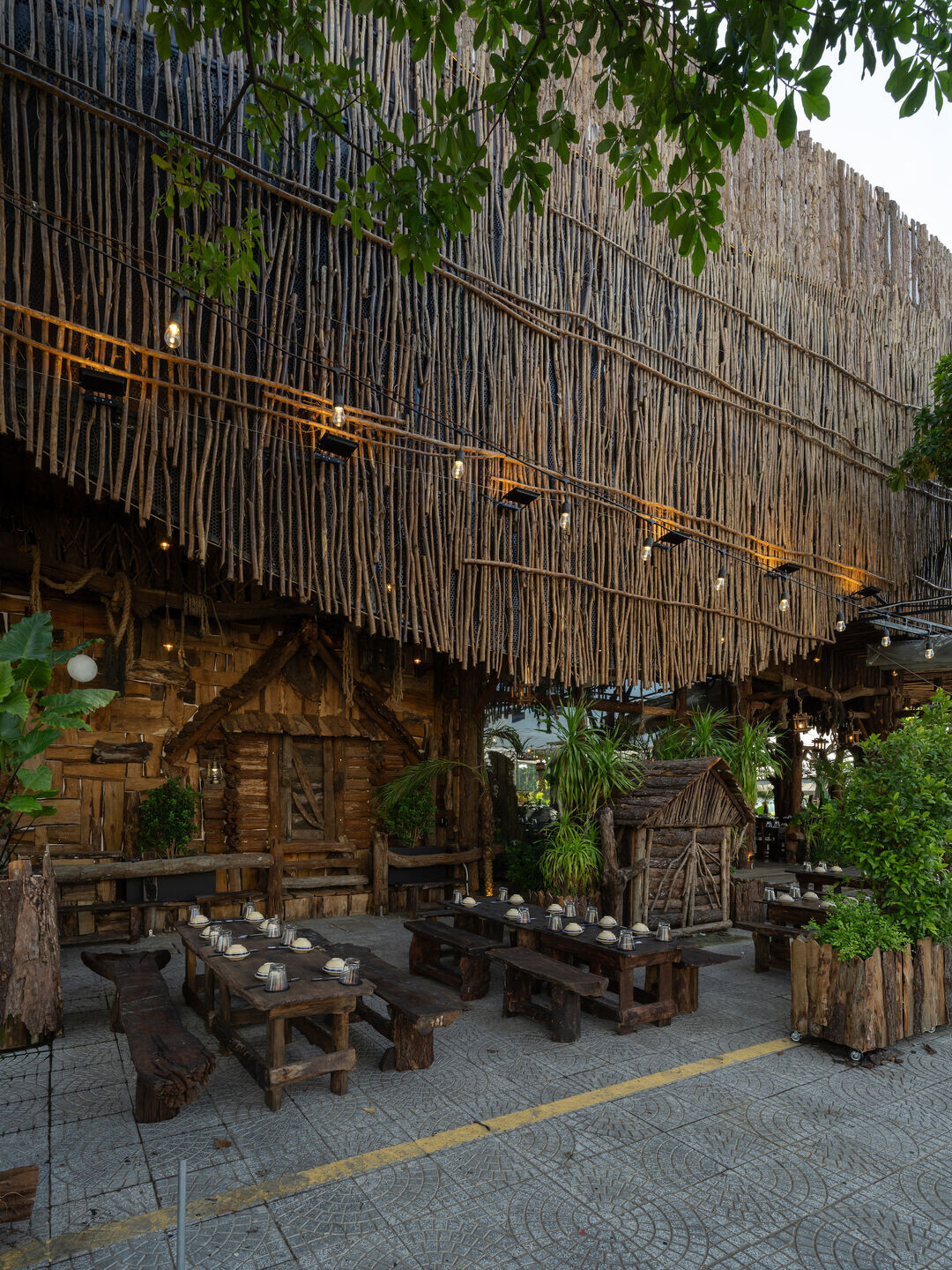
The project has a harmonious, pure architectural style, impressive shapes, interwoven with the green of trees. It can be said that Baba Yaga restaurant is an impressive highlight at the intersection of the main arteries and walking streets of Da Nang city. That is the result of respect, the harmonious combination of factors: People - Nature - Architecture.
With high artistic taste, loving trees, and as a tenderness person, Investor want to renovate the prefabricated iron frame buiding into a restaurant which expose all highlights, harmony and optimization of usage and investment costs.
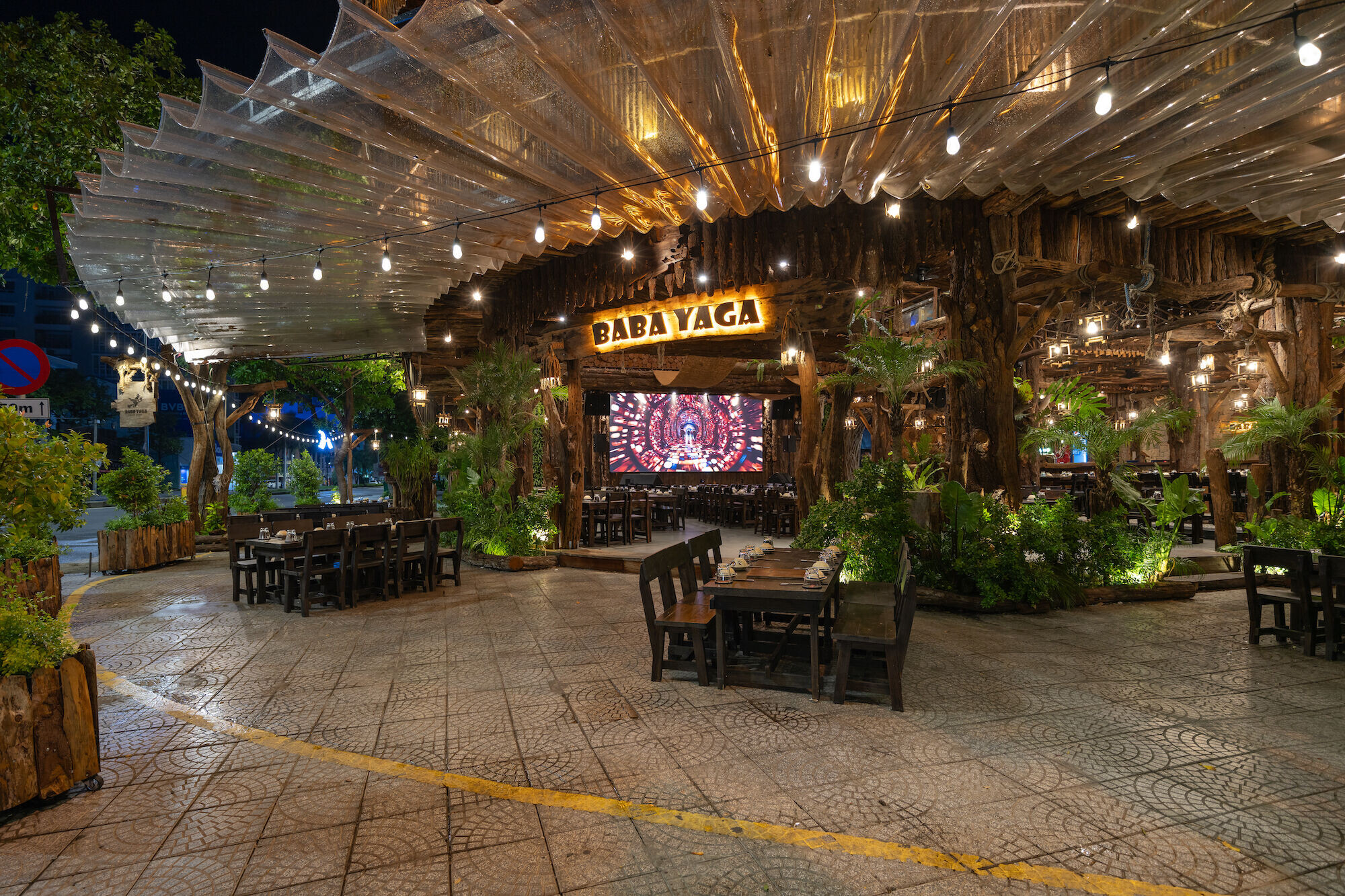
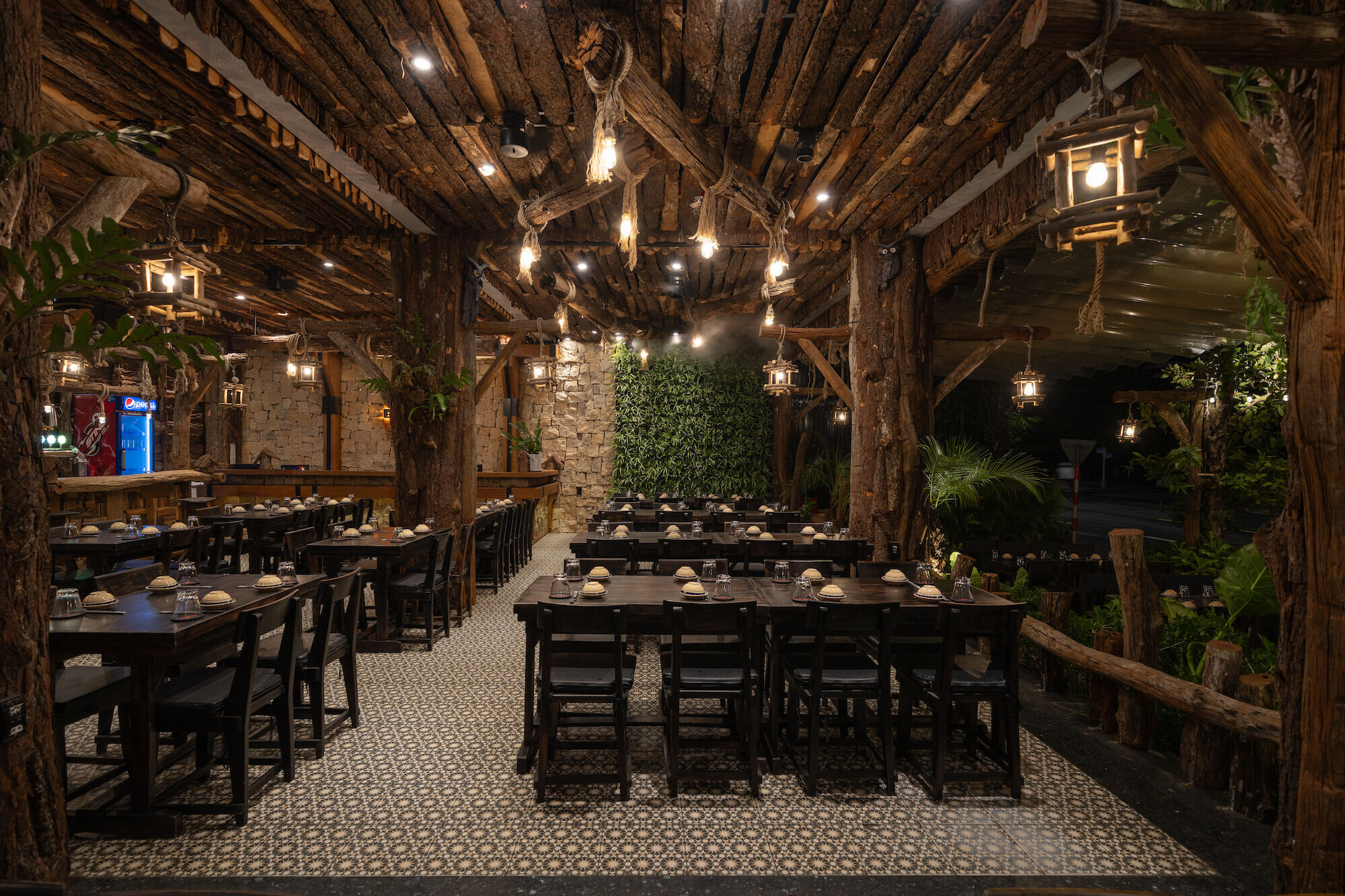
The functions are arranged clearly and coherently, the 1st floor with an open space, creating closeness between diners and people on the walking street. The 2nd floor is arranged with 4 separate reception rooms with different capacities. And a romantic restaurant , where diners can see the whole view of the neighborhood, the river and the bridges. In the middle of the restaurant is a large open space, with green trees creating a connection between the floors, creating air circulation of the project.
The project has two sides that adjacent to the West and South respectively. To minimize the sun light, architect has covered the building with a surrounding layer of recycled materials which colors in harmony with nature, close to human, ensure ventilation and saving energy.
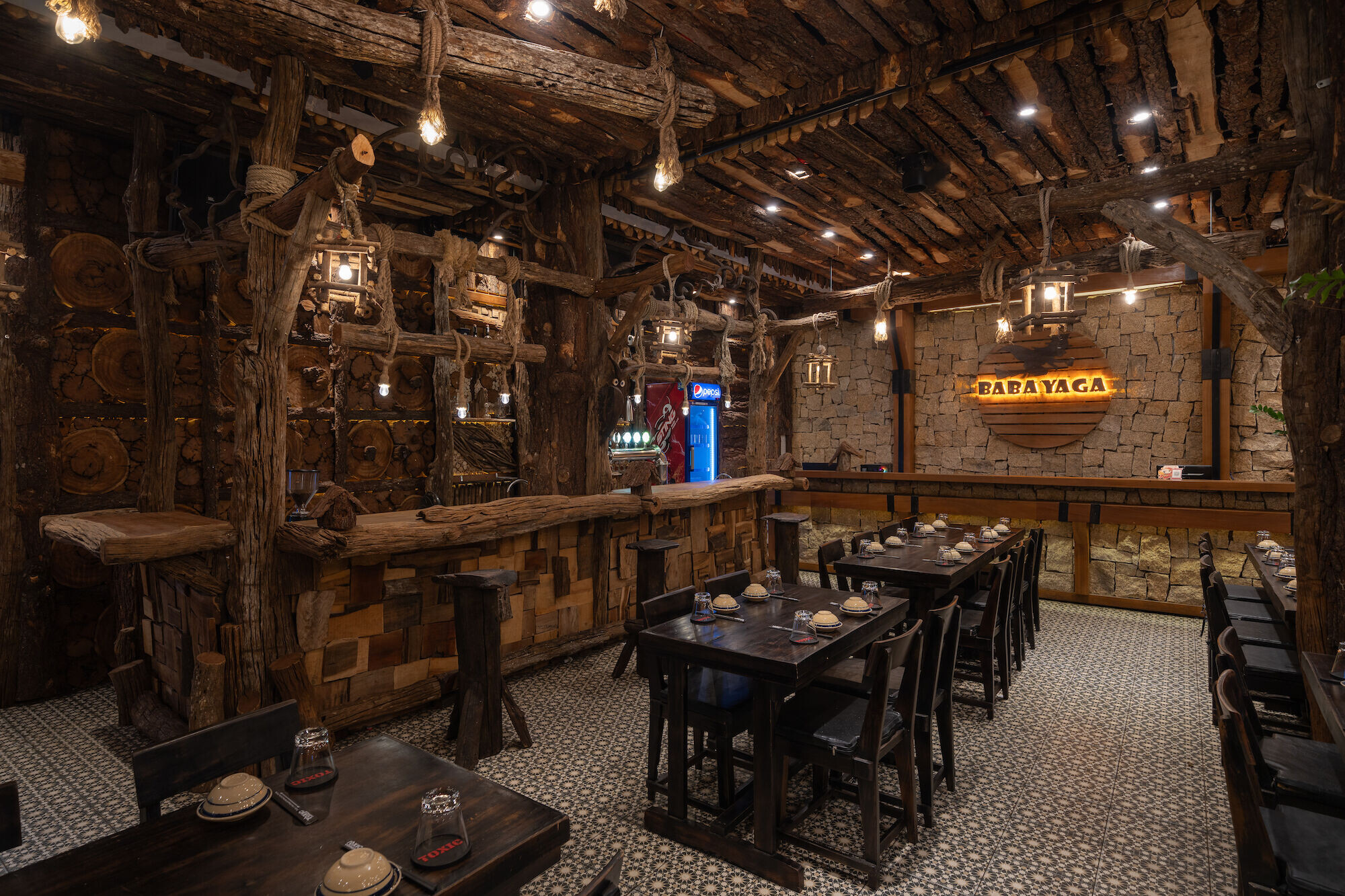
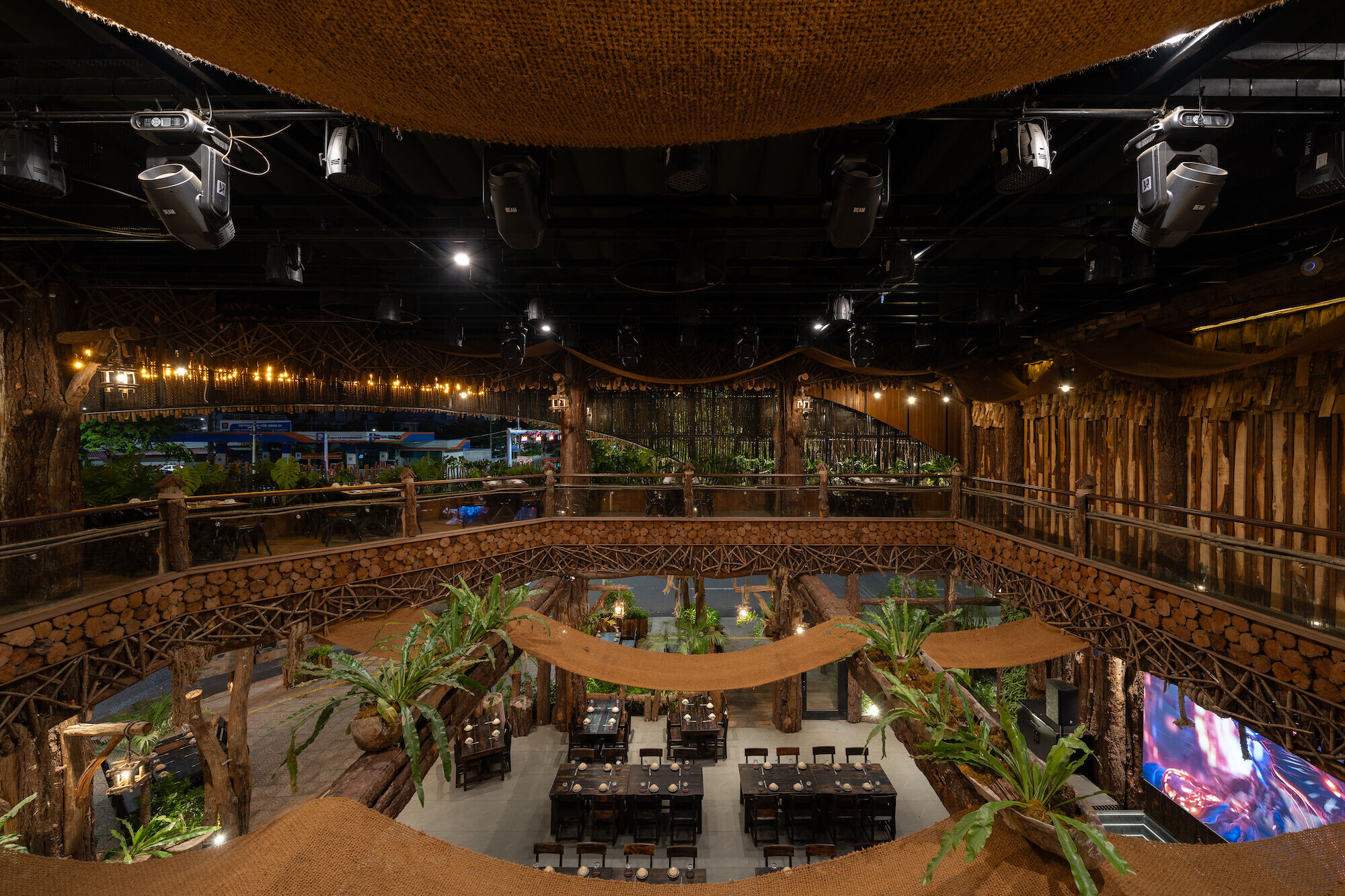
The designer re-use the existing structural frame, created a covering layer of Acacia trees running along the open side of the restaurant, making the project more private and especially interwoven with large green trees which help reducing noise, street dust, and climate impacts. The project especially uses recycled materials, rustic, and eco- friendly as: Acacia trees, wood covers, and recycled poles of wood.
Through this project, Architect wants to send the message: "It’s a great value if we put it in the right place"
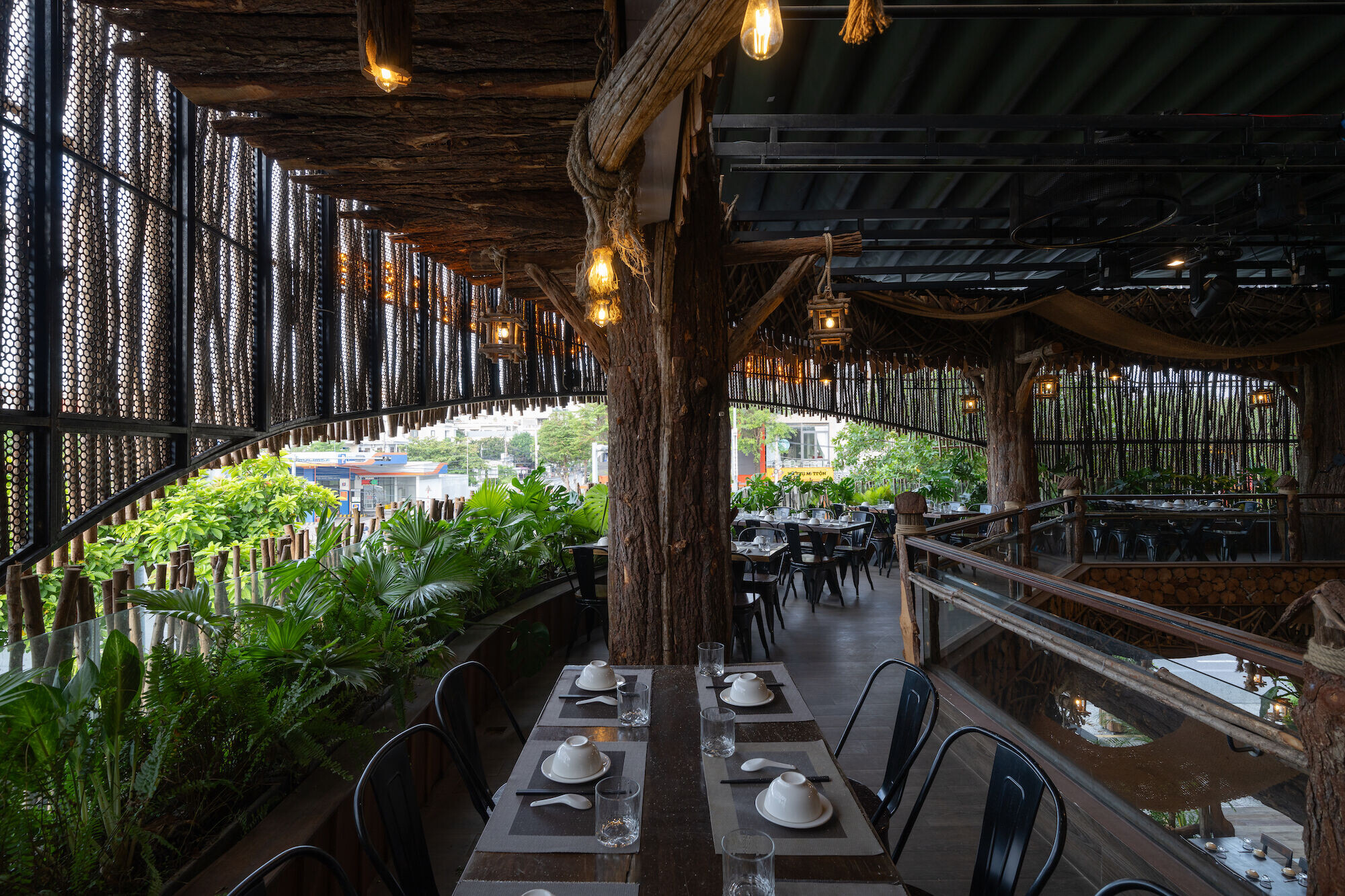
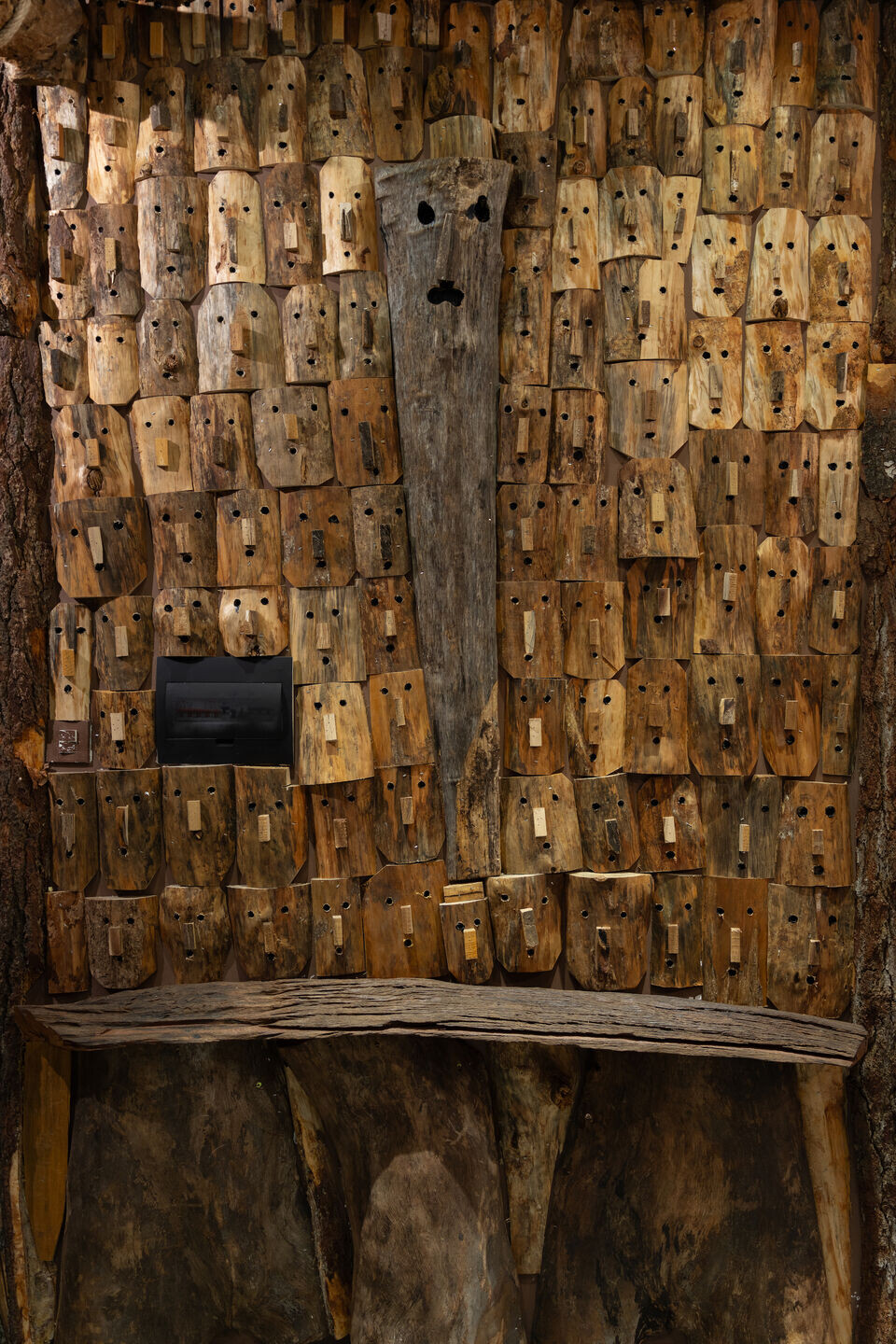
Team:
Designed & Construction: Duoitancay Concept
Architect of record: Ngô Đức Dự
Photographs: Quang Tran
