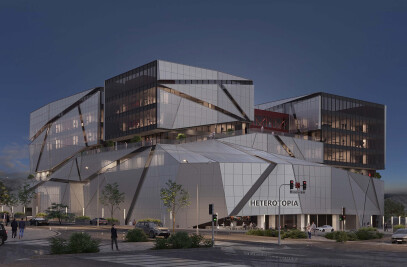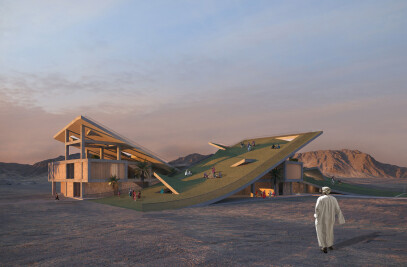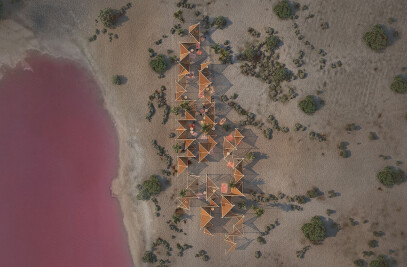The typology of a house is read by studying and understanding the context, its past type and its relation as a component to the city and climate. It resembles an extroverted object like a collage of various elements. Now the question is how can a villa make a dialogue with its former type? In a contemporary project, can the relationships of spaces be redesigned to interac with their past? The subject of this project is designing a villa on a 700 square meters land. This site is located in Sikas Complex, in Sisangan region, which has neighbours from north and south and is adjacent to paddy fields from the west. In the first step, we define the startegy of design and in the organizational stage, introduce it separately in two public and three private spaces with independent facilities. The public space of the project is divided into two parts with two levels and the private space includes three cottage-like suites which cut to the surrounding landscape.
They are located on two levels and at a distance from each other, separately and independently. The project is detached from the ground so the land beneath the building is allocated to a pool with a party room like an island in the middle. By seperating the public space from the private units, a yard is created inbetween. In this stage, the startegy of the project is defiened. Functional elements and components such as access, structure and other facilities are exposed. By overlapping the layers of program and elements, the project’s circulation is formed as well. The distances in the project comes from the problems that we have with the abutting lands, from north and south. By this we have also answer the light and humidity issues as well as creating privacy. In fact, in this project, with the idea of separating and solving the functional layers, we have tried to present a new structure for the common typology of a villa.
Head Architect : Maziar Dolatabadi
Lead Architect : Moein Nikaeen
Architect In Charge : Tina Shahnazari
3D Design & Rendering : Saeid Yousefvand
Drawing : Saeid Yousefvand,Yasaman Foroutan, Sona Taghipour, Noura Sam, Reza Valinejad,
Model : Noura Sam, Sona Taghipour

































