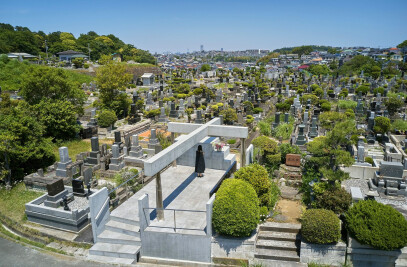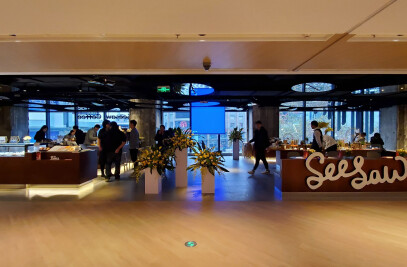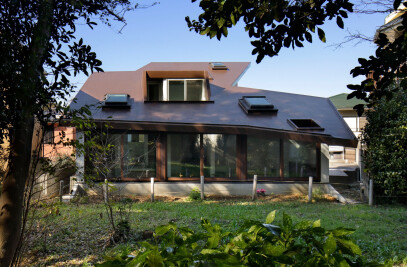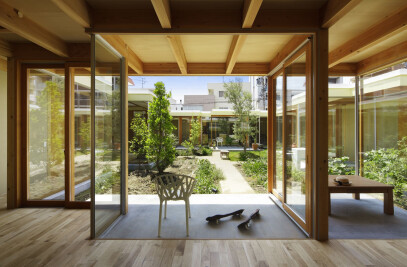This is the house for a couple and a child located in the downtown of Tokyo. I found that every neighborhood had the windows with low fences and the balconies and they were used as communication place in the town.
I set up windows on the 4 sides of the box shaped house, and placed large and small indoor balconies by the windows to be living spaces. There are balconies by the windows outside and inside of the house. The family lives in a moderate sense of distance between the balconies.
Main bed balcony (A couple's bed space. There is storage of clothes.)
Child's balcony (Child's space.)
Guest balcony (When wife's parents come from Osaka, they sleep in the futon here.)
Dressing balcony (Wife 's make - up space.)
Mini balcony (A small space with low ceiling height like loft.It is the highest position in the house. Children and girls enjoy to gather there.It is also an exit to the roof terrace.)
Hammock balcony (Balcony to enjoy reading a book,sleeping on the hammock.)
Cloth dry balcony (Hang out the laundry. Because it placed in the south side, the laundry will dry well.)
The balconies by the window have outside-like feeling while it is inside the house. The feeling of the window side spreads throughout the house.

































