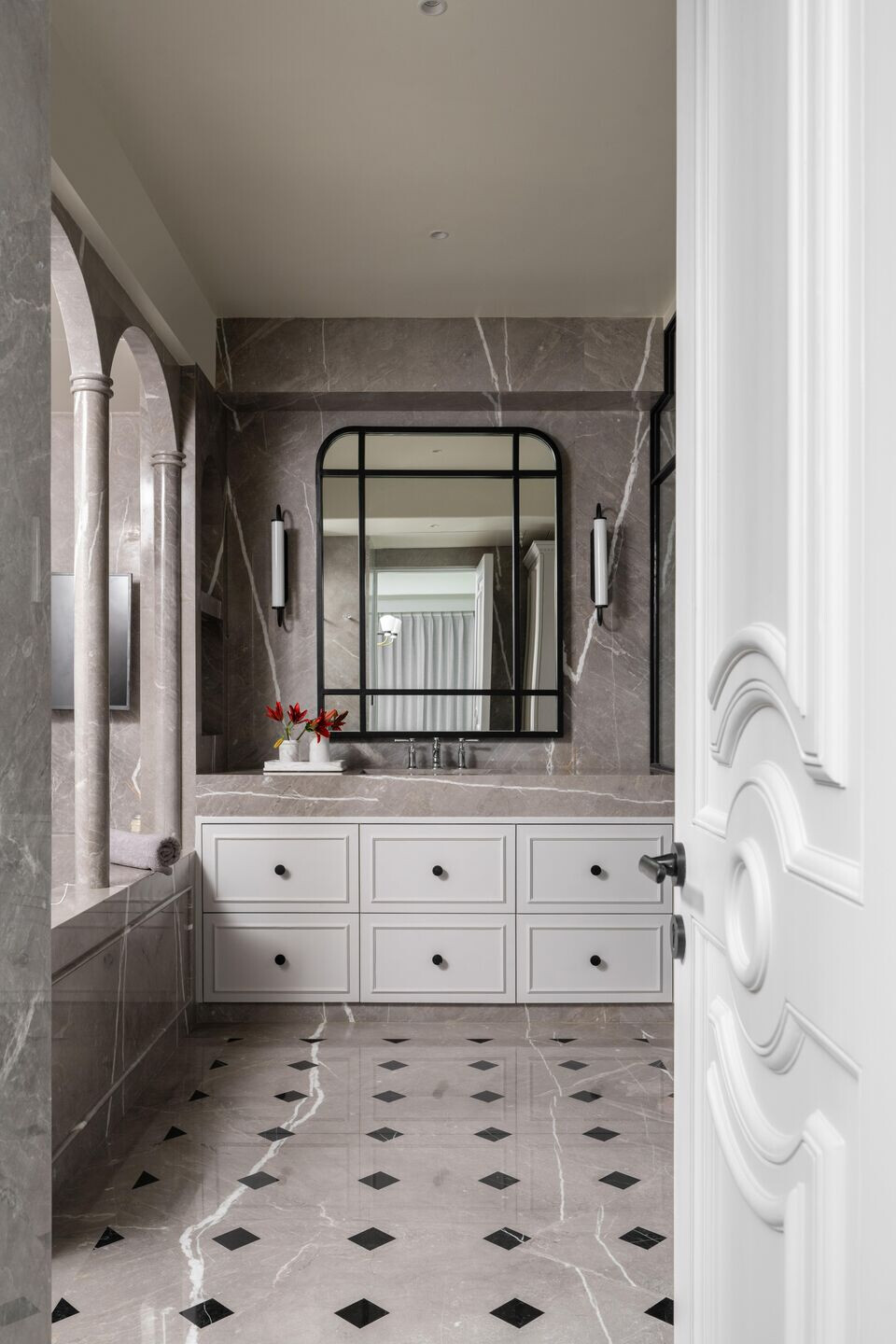Doused in an atmosphere of post-colonial opulence, Kolkata enchants with a beguiling array of homes that exude timeless charm. Located in the coveted neighbourhood of Ballygunge in South Kolkata, this luxurious abode is home to a family of three generations, and promises to be a neo-classical delight for all who enter its hallowed gates. Spanning 6000 sq. ft. across two floors, this residence is a reverential tribute to the quintessential English home. Infused with subtle touches that transport one to the soul of London, it seamlessly blends the essence of Kolkata, growing out of its shell of being a simple classic British English-inspired abode to an elevated level of luxury and sophistication.
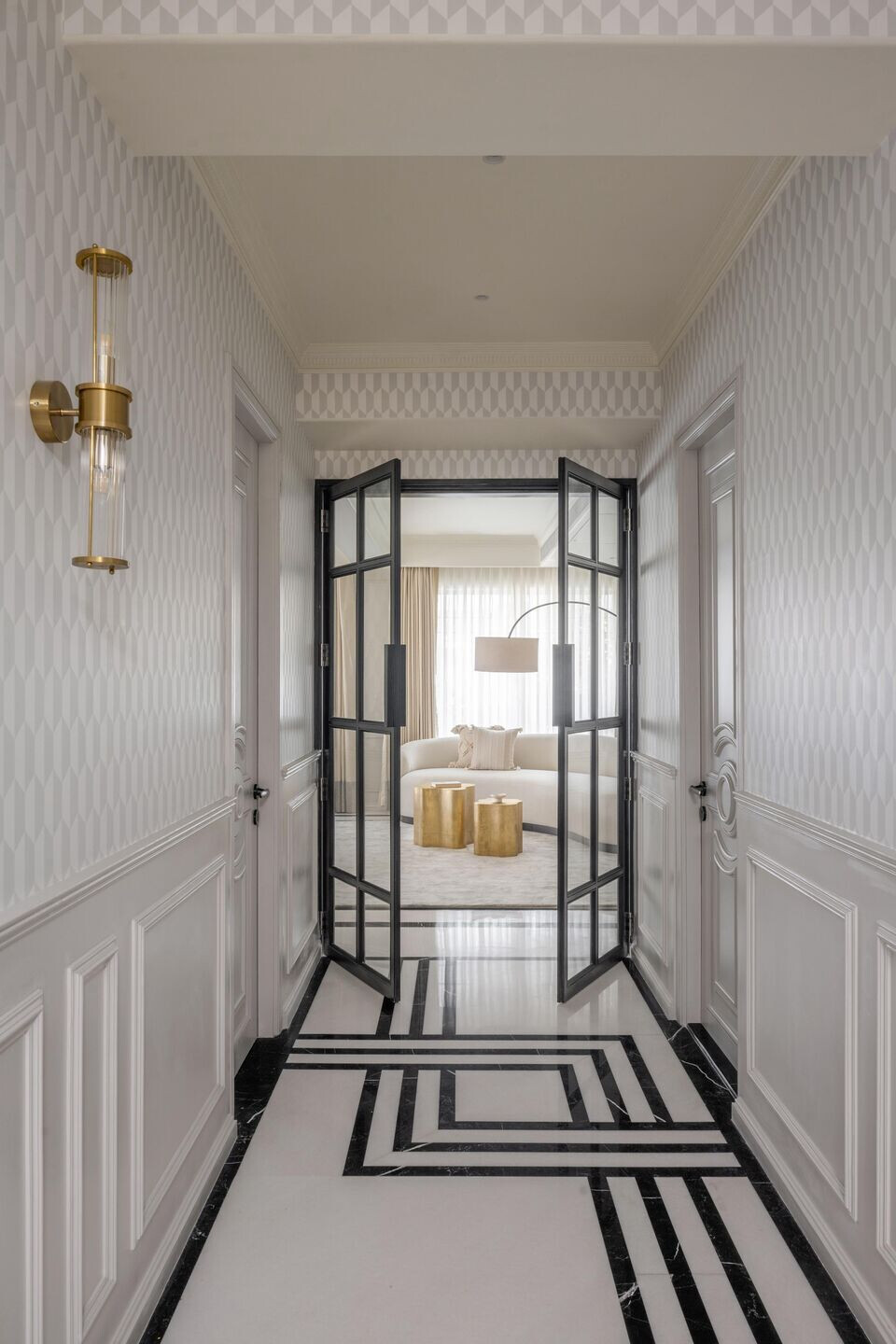
The home is introduced through a carefully curated entrance lobby located on the lower floor, which serves as a central hub connecting the living area and the bedroom suites of the two brothers and their families. This lobby is a compelling prologue to the grandeur that is Ballygunge 21. A captivating medley of black marble inlay flooring, intricately patterned wallpaper, and wainscoting details on the wall creates a visual feast that is both timeless and contemporary. This precursor to the home is paired with a staircase cocooned in clear glass and embellished with lush greenery and a statement wooden bench, teasing the effortless flow between the duplex levels that lie ahead, beckoning you to explore the rest of the residence.
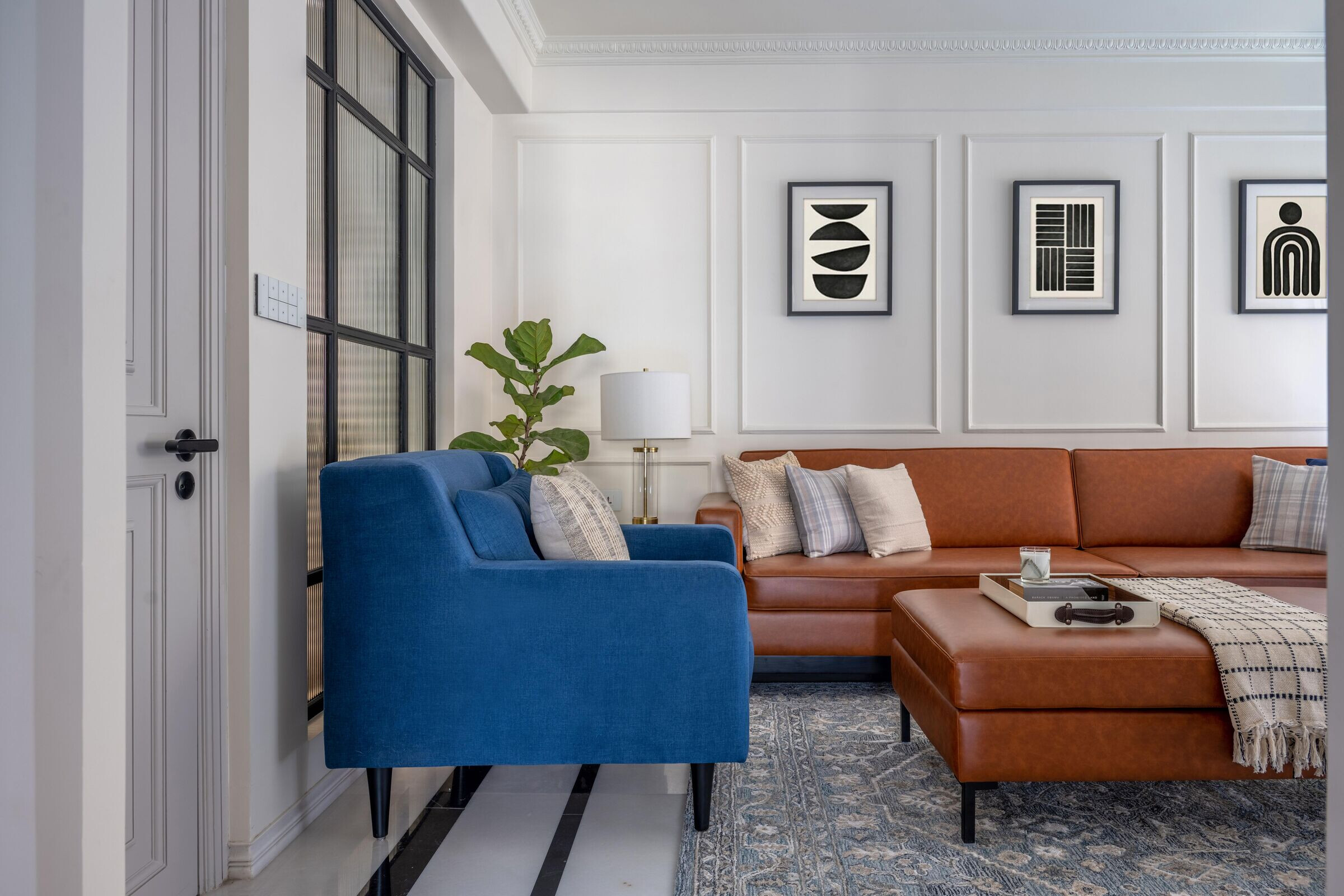
A home can be rendered abundantly luxurious even with the right blend of sober, understated colour choices. A decisive balance between soft and statement-making details flows across the living space. Upon entering through its double doors, one is graced by an ensemble of a curved corner sofa draped in white fabric, with a brass centre table and a chic floor lamp dramatically hovering over a mustard armchair, wilfully optimising the aesthetic appeal.

Supplementary to this informal area is the adjoining formal seating, with off-white sofas and a chaise echoing the subtle theme. Meanwhile, olive armchairs and a brass-detailed chandelier ensure the proportional allocation of accents in the space. For the wall treatment, wainscoting reigns supreme as an embodiment of English tradition. Anchoring this theme is an exquisite cornice detail adorning the ceiling, another unmistakable hallmark of the English design style. The serenity remains unbroken throughout, creating a seamless experience that extends even to the floor-mounted speakers. A detail carried forward from the lobby area is the black inlay work in the marble flooring, harmoniously weaving together the elements of the living space. The balcony unfurls to play a complementary role to the living room, creating a verdant sanctuary with seating that avails lush green views of the surrounding area.

The narrative of the older brother's bedroom was driven by a dual concept, such that a sartorial edge stands as evident as its comfort. The inviting wooden flooring casts a warm glow throughout the space, offering a hint of pause in the cosy lounge area that graces a subdued L-shaped sofa and a charming bookshelf in similar warm hues. Every square foot is leveraged to utilise a soft tone, heightened by playful elements like an artful Lego world map and a personalised display of the client’s cherished photographs. A marble faux fireplace across the bed instils a characterful mix to the space, setting a precedent for the continued marble work in the attached bathroom, directed through the spacious walk-in closet. Drawing inspiration from the timeless allure of classic baths, the bathroom fosters an air of grandeur with a monolithic shell, becoming the jewel in the crown of this bedroom. A river-washed marble back by the placid bath offers a break from the mono style.
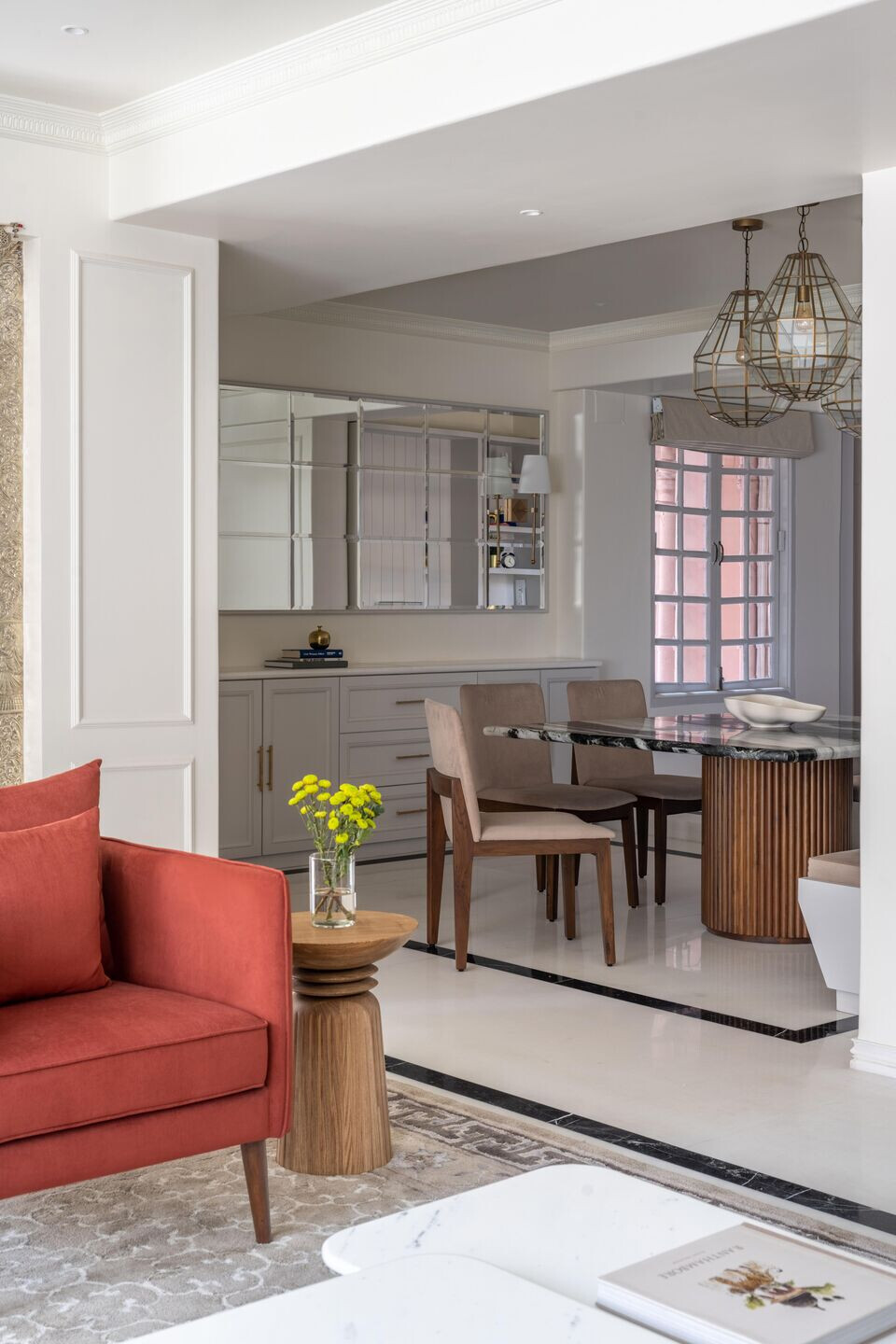
Embellished as a shell which is predominantly rendered in hues of white, the younger brother’s bedroom is infused with the robust flavours of leather in the subtle furniture details. The marble flooring flows uninterrupted into the lounge space, while the wooden flooring agreeably balances it with its warmth in the main bedroom area. Owing to an elegant design composition and the tactful use of brass and marble, the bathroom transpires towards a sophisticated tenor.

The entrance lobby is the epicentre of the home, connecting these disparate spaces into a cohesive unit. The powder room abutting the lobby appears to be a pocket of popping colours, owing to the arresting beauty found in the dark marble counter and tropical-themed wallpaper, beautifully elevated by the suave sheen of brass fixtures and decorous wall lights. Offshooting from this space is the wooden-clad staircase, leading one to the formal dining and seating areas, accompanied by an accurately appointed kitchen. The living room is revived and refurbished to suit the family's preferences, augmented with a pageant of colourful furniture and wall sculptures. Throughout the interior, the recurring wainscoting wall detail reinforces the language of the model English style. Safe in the knowledge that the designers’ classic oeuvre resonates with the client’s wish for a neoclassical home, the kitchen is bathed in a dynamic marble cladding with a discreet colour for the flooring and shutters.
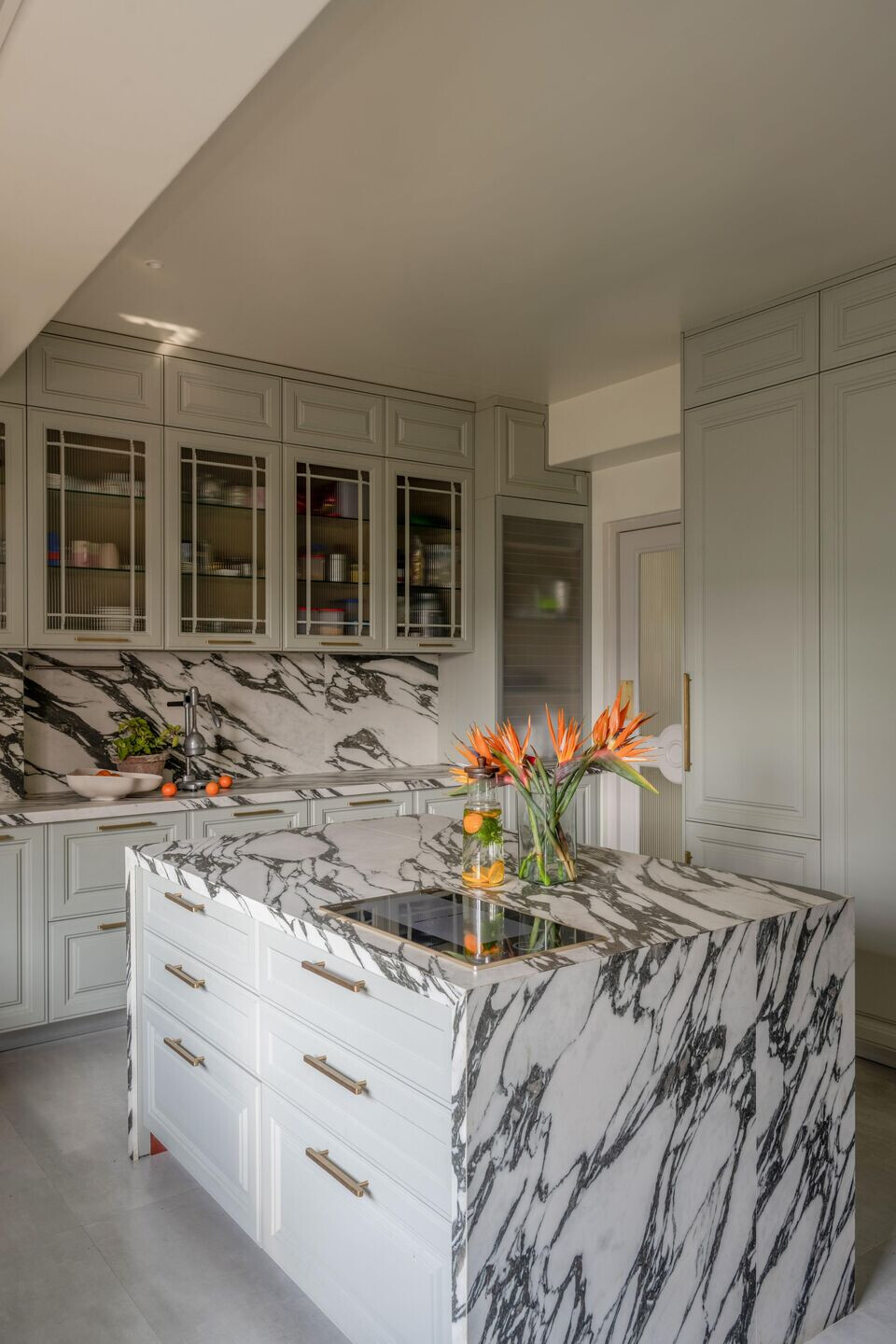
The scent of familiarity in the city of Kolkata wafts through, as the home is injected with a potpourri of sentiments. This home is one such instance where the onlooker’s eyes are directed to the intentionally added details. Its muted visual expression speaks volumes, with the subtle undertones colliding with minimal accents to align perfectly with the overarching design of the house.
