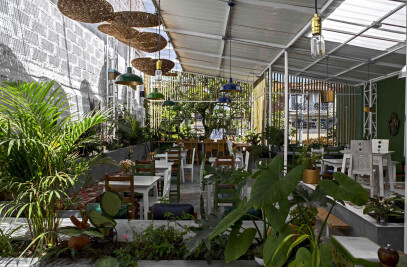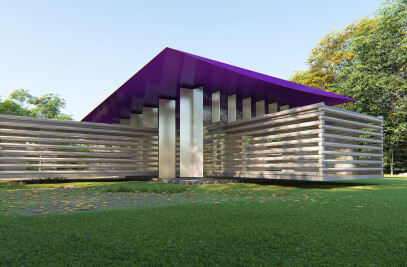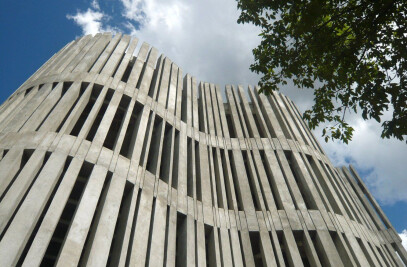Carrera 43a, Envigado, Colombia
photography: Sergio Gomez y Luca Bullaro
Collaborators: Simone Tulumello, Luis Suarez, Fabio Scaglione,
Luis Suarez
Advisors: Filippo Pinzone (psychology), Juan Sebastián Montoya, Sandra Echeverri, Cinzia Ferrara (graphic design), Maribel Escobar
The project is a metaphor for a natural space. The floor is water, the roof a starry sky, the walls white clouds. The heart is a covered plaza that visually connects the entrance with the large glass wall that faces the city. A small drop of water diffuses the sound throughout the space.
The configuration of the project aims to generated naturals forms using simple, economic, and handcrafted instruments and methods, based on small modular elements that are assembled in complex compositions.
In the use of materials, it was intended to reinterpret the millenary tradition of construction in bamboo -the vibration of texture and the relationship with natural light- but using new colors and forms.
On the façade there is a combination of elements in bamboo and u-glass illuminated inside. Extremely resistant, light, economical: tha bamboo it is one of the most eco-sustainable materials in the world, with a very rapid growth.
The space is equipped with a system of natural ventilation. The facade breathes, as in the old tropical constructions: between the elements there are empty spaces that allow the passage of fresh air between the corridors to the interior of the offices.
The skin of the spaces is light: rising from the ground it allows fresh air to enter from below while hot air is forced to leave upwards where openings are made at strategic points that allow the exchange of air taking advantage of the natural course of natural air Flow.
Two different concepts support the idea of the project: the construction of a covered piazza, and the creation of an "aquatic nature" that tries to mix the culture, colors and materials of the Mediterranean sea of Sicily and those of San Blas islands of San Blas, between Colombia and Panama.

































