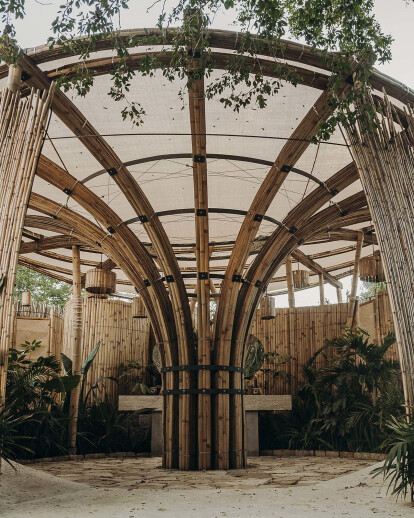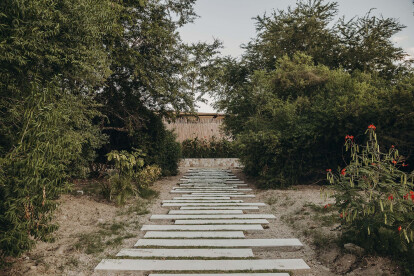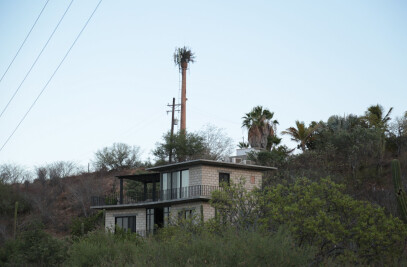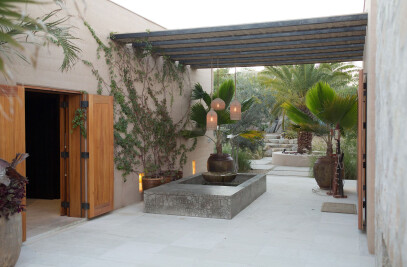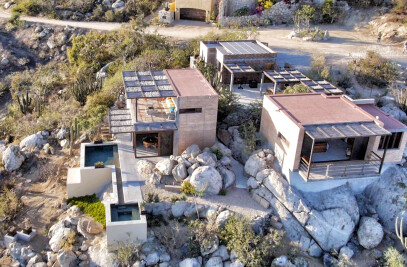Located within the northern perimeter of San Jose del Cabo Estuary (BCS, Mexico), “Bamboo Flower” is the first of a series of organic constructions that will form Puerto Raiz project. The “Bamboo Flower” seeks to enhance, respect and regenerate its natural environment.
The project starts with the idea of a patio that welcomes visitors and distributes them in space. This small patio is protected by a rounded shaped reed layer that defines and contains the area without creating a separation from the natural environment. The planters between the private bathrooms create privacy and bring nature inside, keeping the sensation of being open-air between the reeds.
Two ramps go along the patio, leading visitors to get lost between the vertical bamboo strips that form the private capsules and the textured walls; an elegant finishing that integrally form various elements in the project, from walls and luminaries to the main structure itself.
The central flower is formed by a series of bamboo strip columns that grow from the central concrete base column to the limits of the reed layer.
Horizontal bamboo strip hoops are supported by this organic elements creating a mesh of structural interdependence. Three central metal hoops with mandala shaped tensorspromotes cooperation and balance between all elements.
Vertical bamboo poles help to sustain vertical and lateral forces, creating rhythm and disorder at the same time, almost as they have naturally grown there.
It is generateda harmonious composition between tradition and modernity, using elements that are part of Southern Californian tradition, dignifying their use in contemporary architecture - reed was harvested from the same property and traditionally weaved; wooden details were found in local beaches as they were naturally treated; “tepetate” (reed fabric) was handmade by Mexican artisans; regional rock was carved to form floors and retaining walls.
On the other hand, the incorporation of bamboo as the main theme, seeks to incorporate this natural resource in the construction scene as it is already available in the region but not yet seen as a noble construction material. The physical and aesthetic possibilities of this “green steel” are endless and its incorporation looks for a change in local architecture paradigm. The combination of metal connectors leads to a dialog between traditional and industrial techniques, a dichotomy that promotes the revitalization of local traditions preventing them to disappear.
As it is located in a natural protected area with high risk of flooding, the structure was raised one meter from the ground level to avoid possible damage. The recurrent strong winds and hurricanes determinated the general concept as the structure was designed to be permeable to air flow. An easily removable light shade mesh was incorporated as covering so the wind can pass through the organic elements without blockage. At the same time, the flexibility of bamboo allows the structure to flow with the wind without collapsing.
It is incorporated a water treatment plant that doesn’t create organic sludge, avoiding contamination. This system naturally treats the gray and black sanitary waste water that finishes its cycle in an existing lake - a natural biological filter that purifies water and allows its future use in irrigation, saving significant amount of water.
Material Used :
1. Bambucid – Bambu seller
2. Bambusoluciones – Bambu seller
3. Sayer – wood varnish – Sayerlack Mexicana
4. Band it – metal detailing
5. Fiero – metal detailing
6. Cemex – concrete reinforcement
