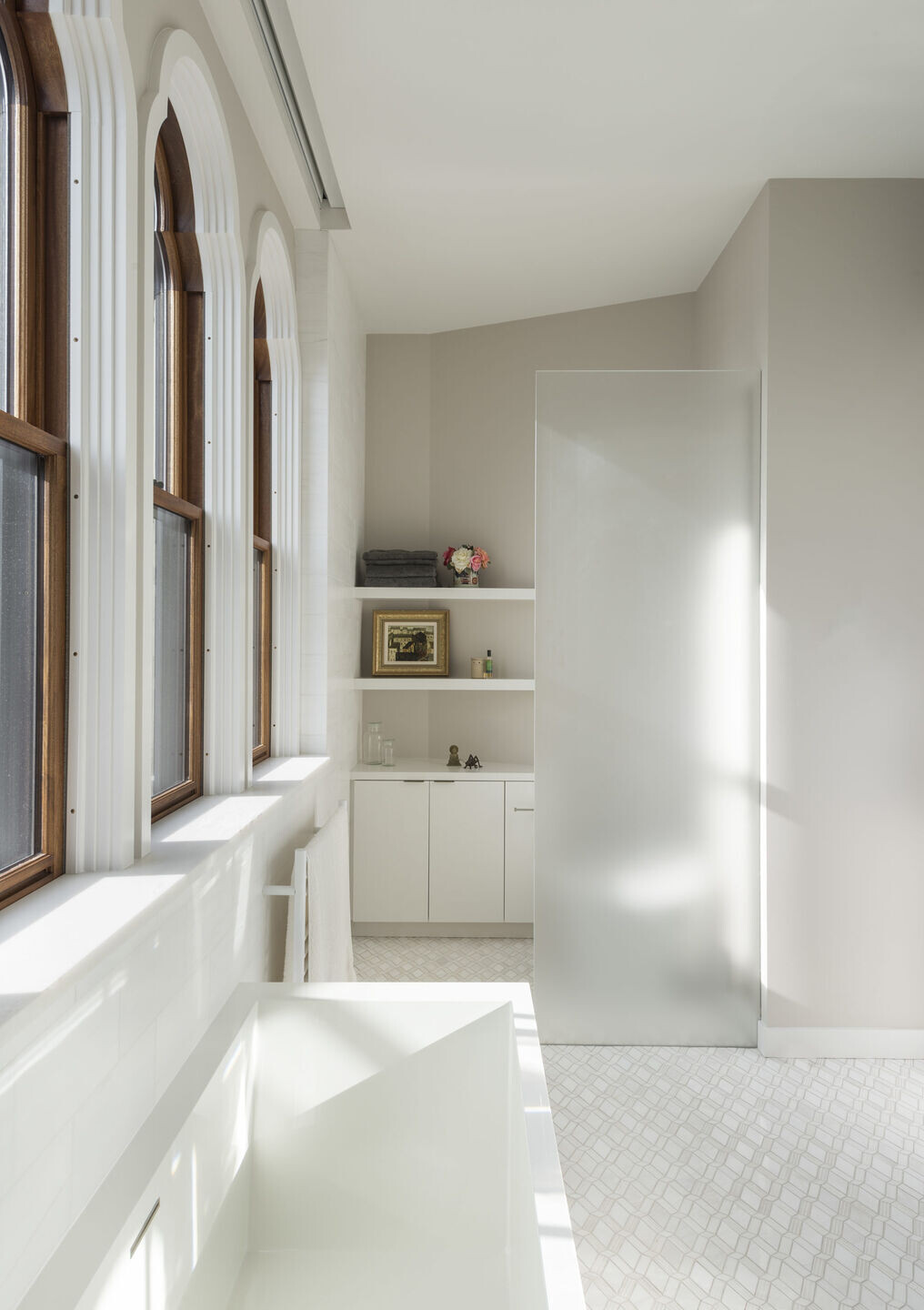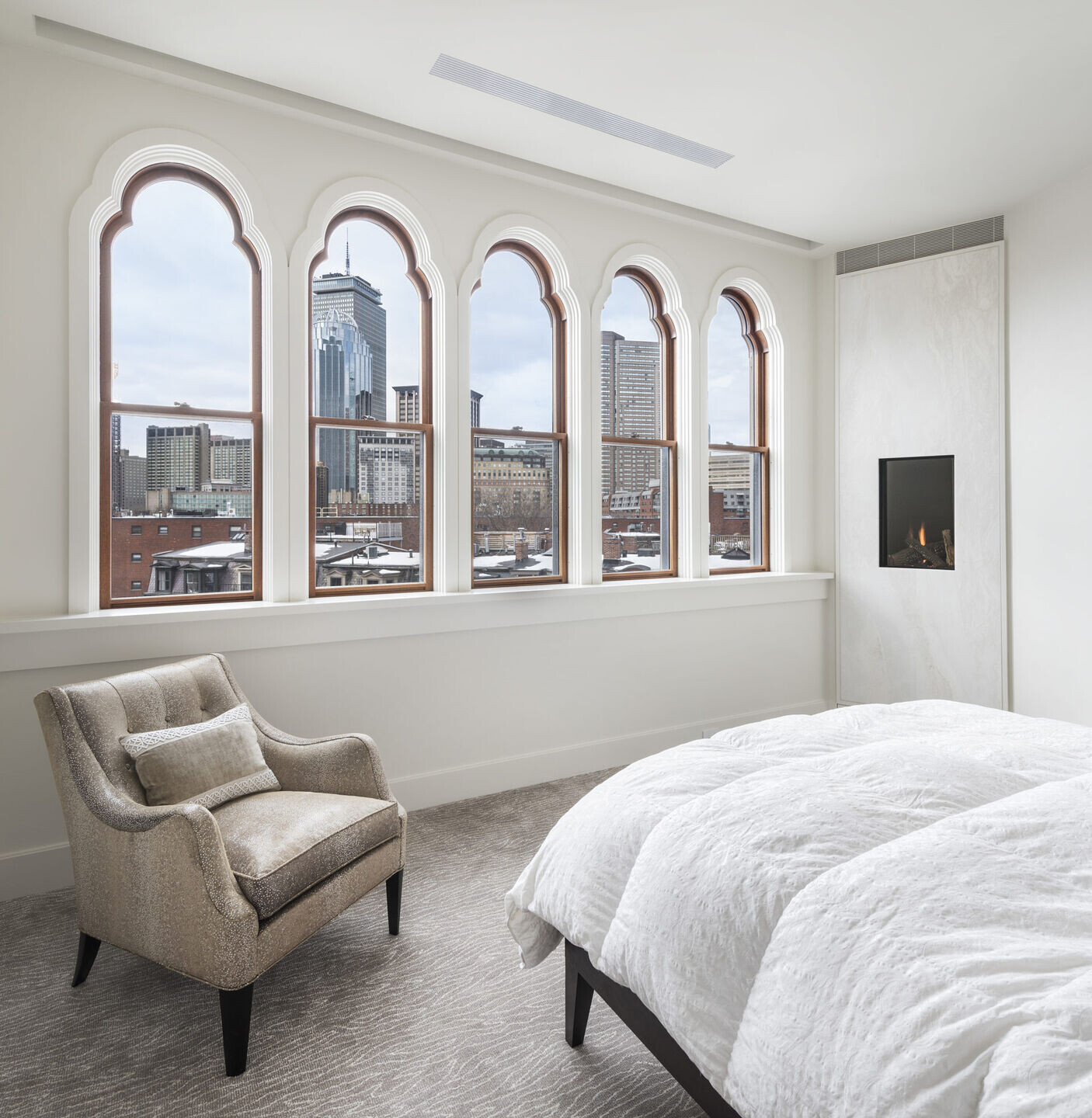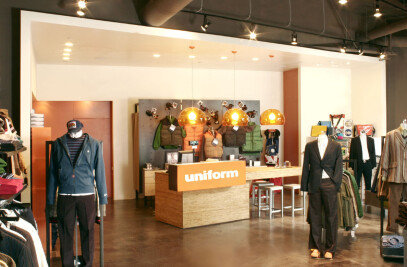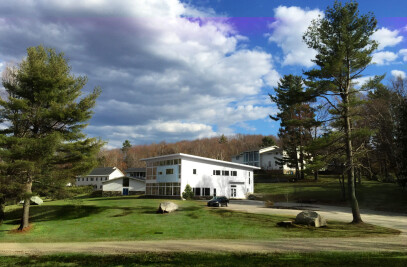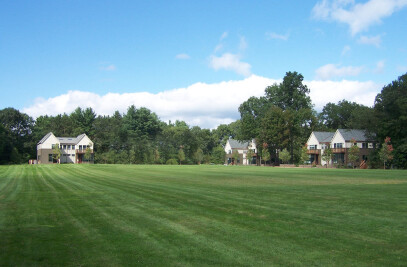The owners of this dramatic penthouse searched long and hard for the perfect retirement home in the city and knew they had found it when they discovered a Baptist Church undergoing conversion in the South End. They wished to transition to an urban lifestyle, but without losing the contemporary, warm and highly functional characteristics they were accustomed to in their spacious suburban house. The design challenge was to translate that into a spectacular penthouse space within the church’s sloping roofs and great octagonal drum.
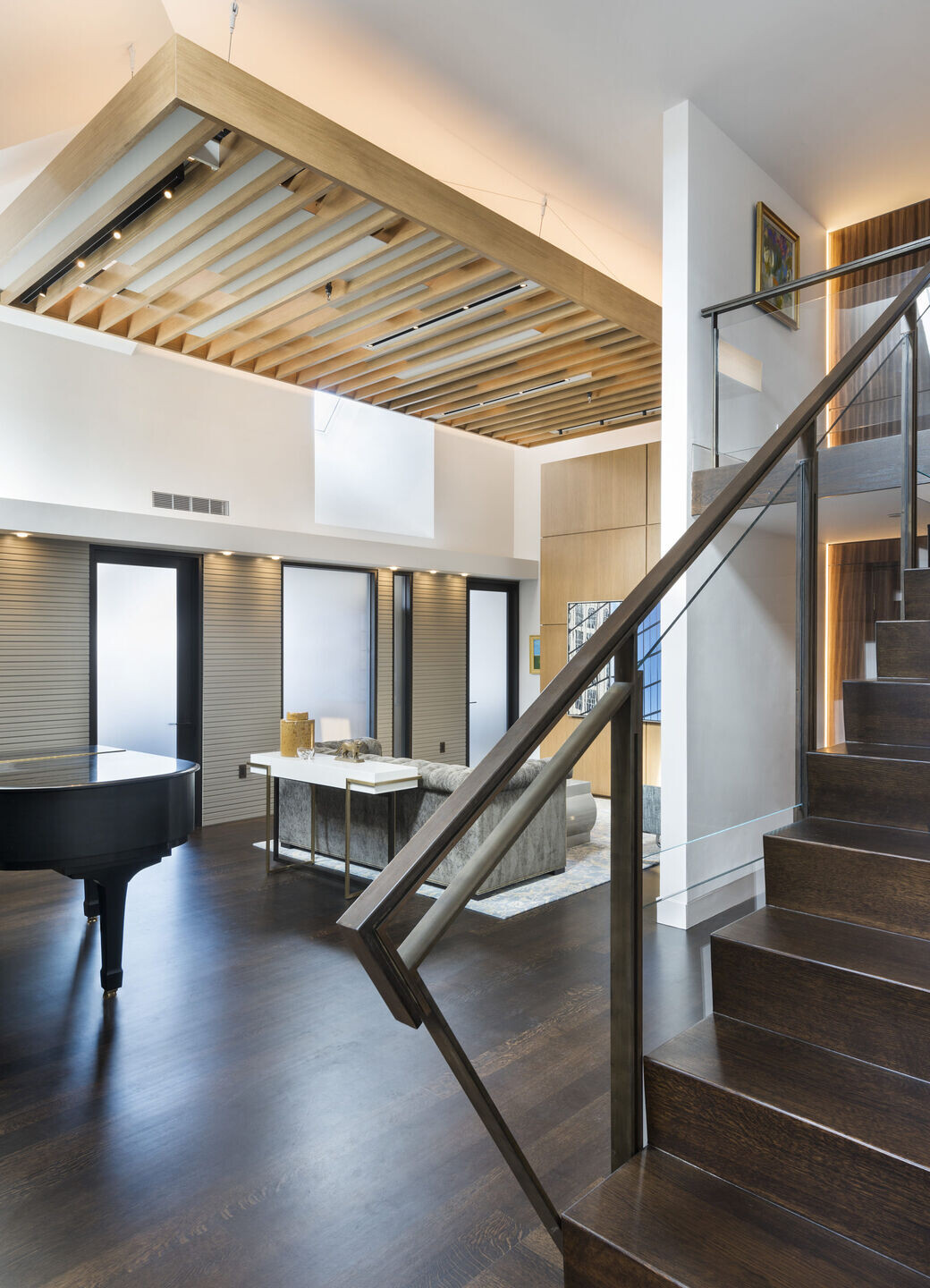
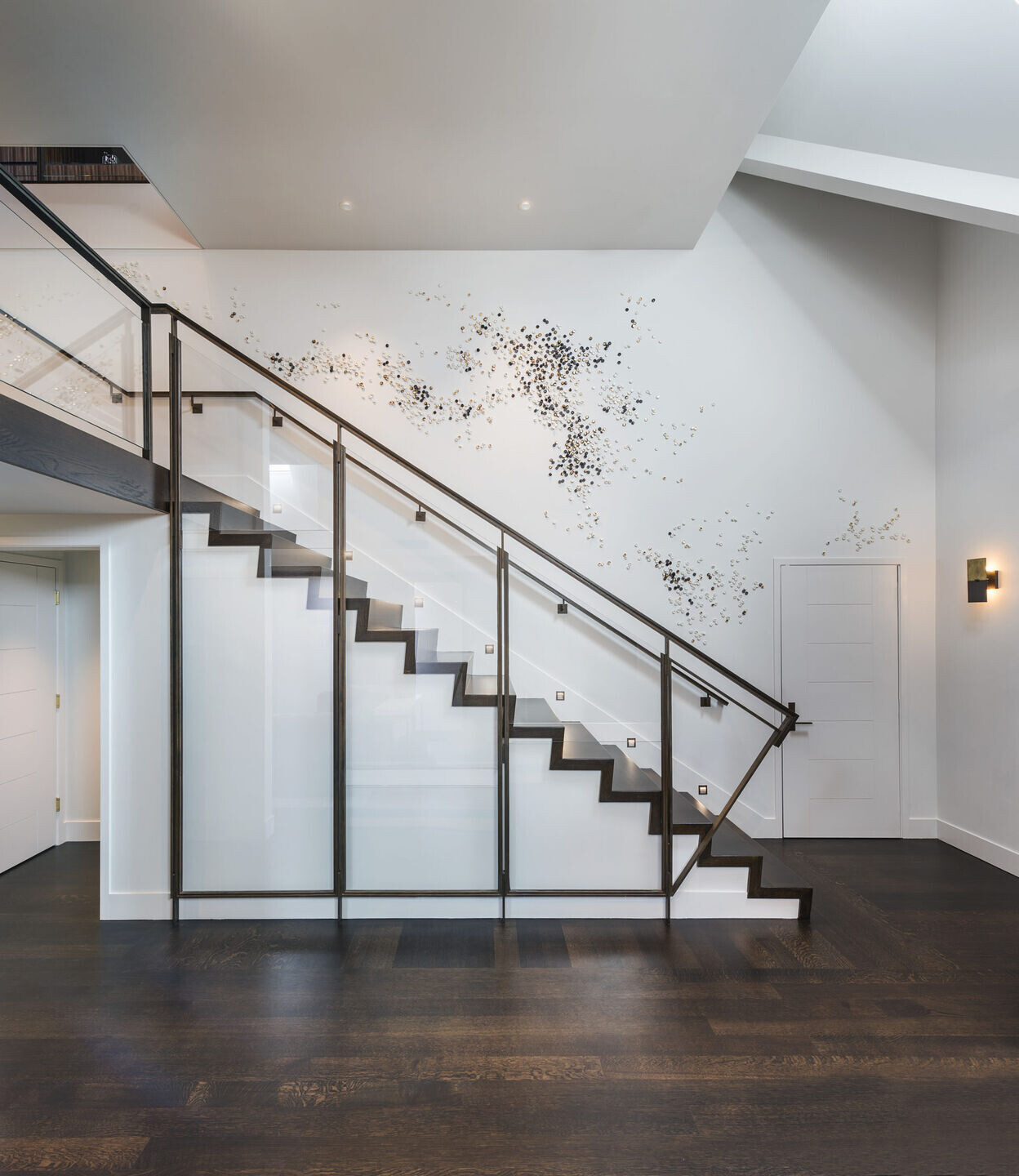
One enters the home on the building’s fourth floor, which is tucked under dramatic angled roof lines that are interrupted by a set of dormers and numerous skylights. An elevator foyer opens into a towering stair hall and then to an adjacent Family Room, where warm ash veneer millwork and a suspended wood lighting trellis bring 16’ high ceilings down to a cozier scale. Sculptural skylight wells were designed to funnel daylight deep into the otherwise windowless space. The Family Room is separated from two adjacent guest bedrooms and a laundry room by a wall of alternating gray textured panels and etched glass openings – a strategy which further allows light to filter deep into the space from the day-lit rooms beyond. A grand staircase intersects a Zebrano-veneered residential elevator volume on its way up to the upper level primary living quarters. An intermediate landing provides a small seating area as well as a great view of the Family Room and Entry below.
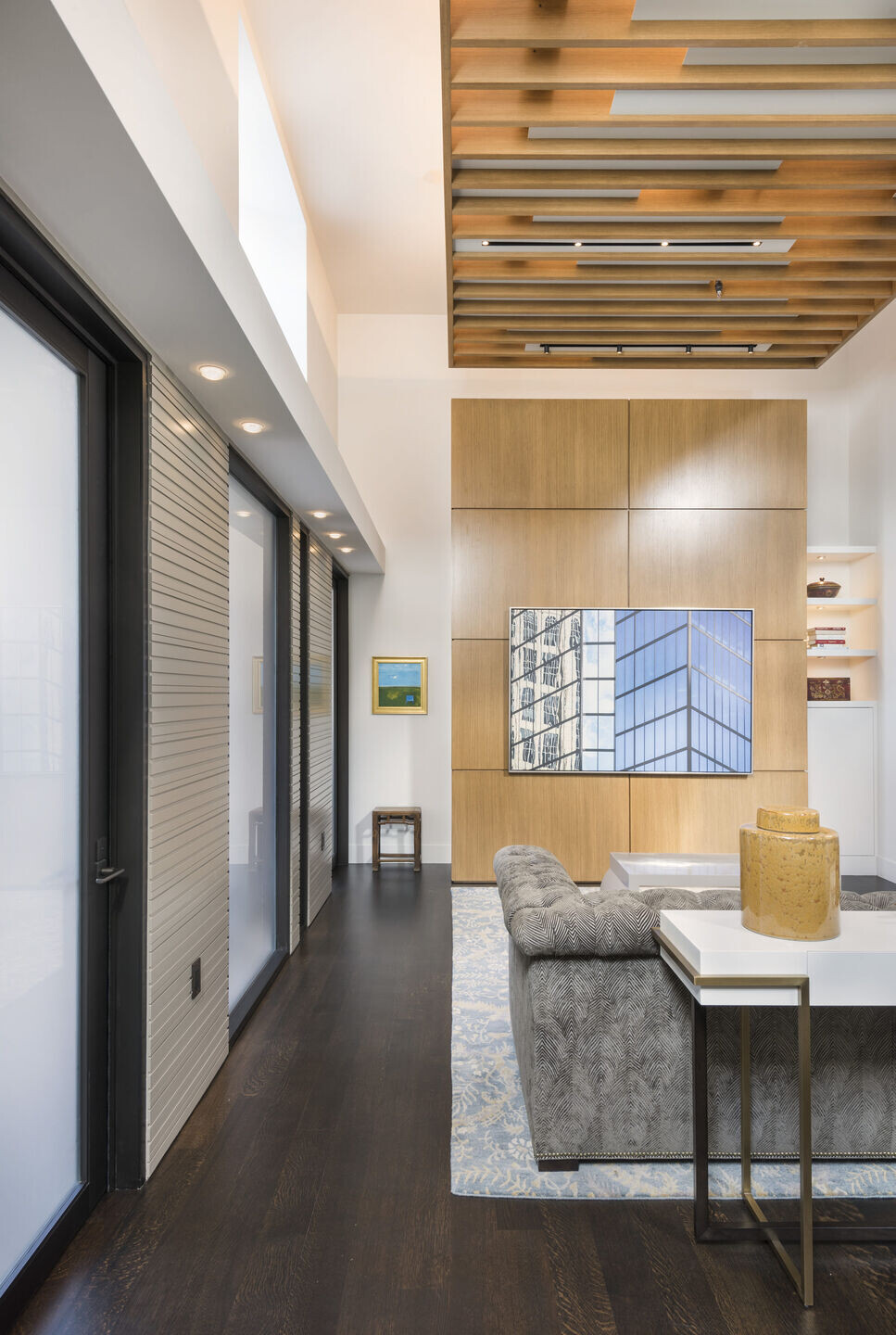
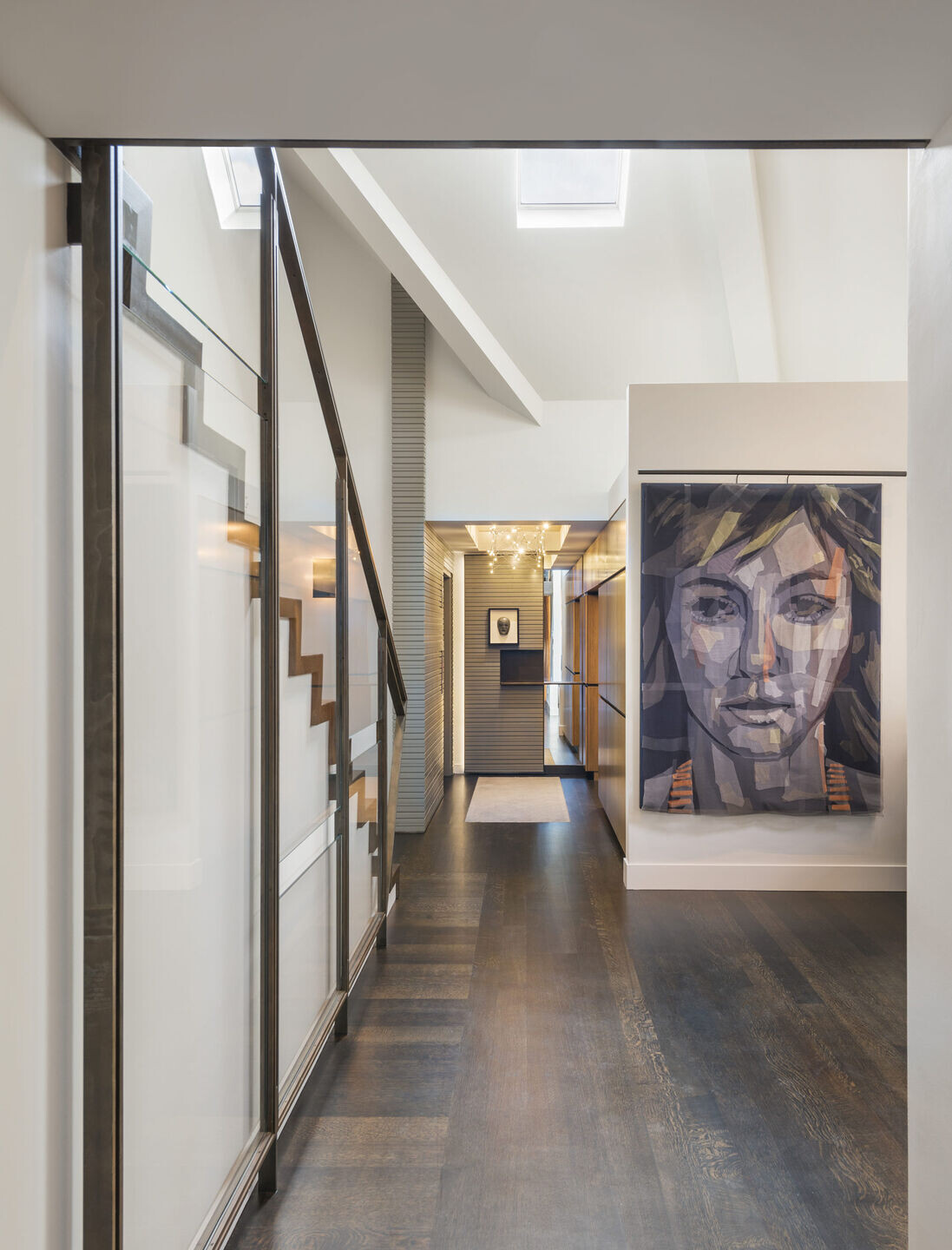
The fifth floor occupies the church’s octagonal vaulted drum which affords stunning 360-degree views of the Boston skyline and the South End. The space is delineated into public and private areas by a planar wall of custom Zebrano millwork and deep blue resin paneling, both of which conceal a substantial amount of functional storage. On the more “public” side of the planar wall, a combination of interior architectural elements anchor and define the various living spaces – a tall Mother of Pearl Quartzite fireplace at the Living area, a Zebrano and bronze mesh room divider at the Dining and Sitting areas, and an edge-grain plywood and Super White Quartzite island at the Kitchen.
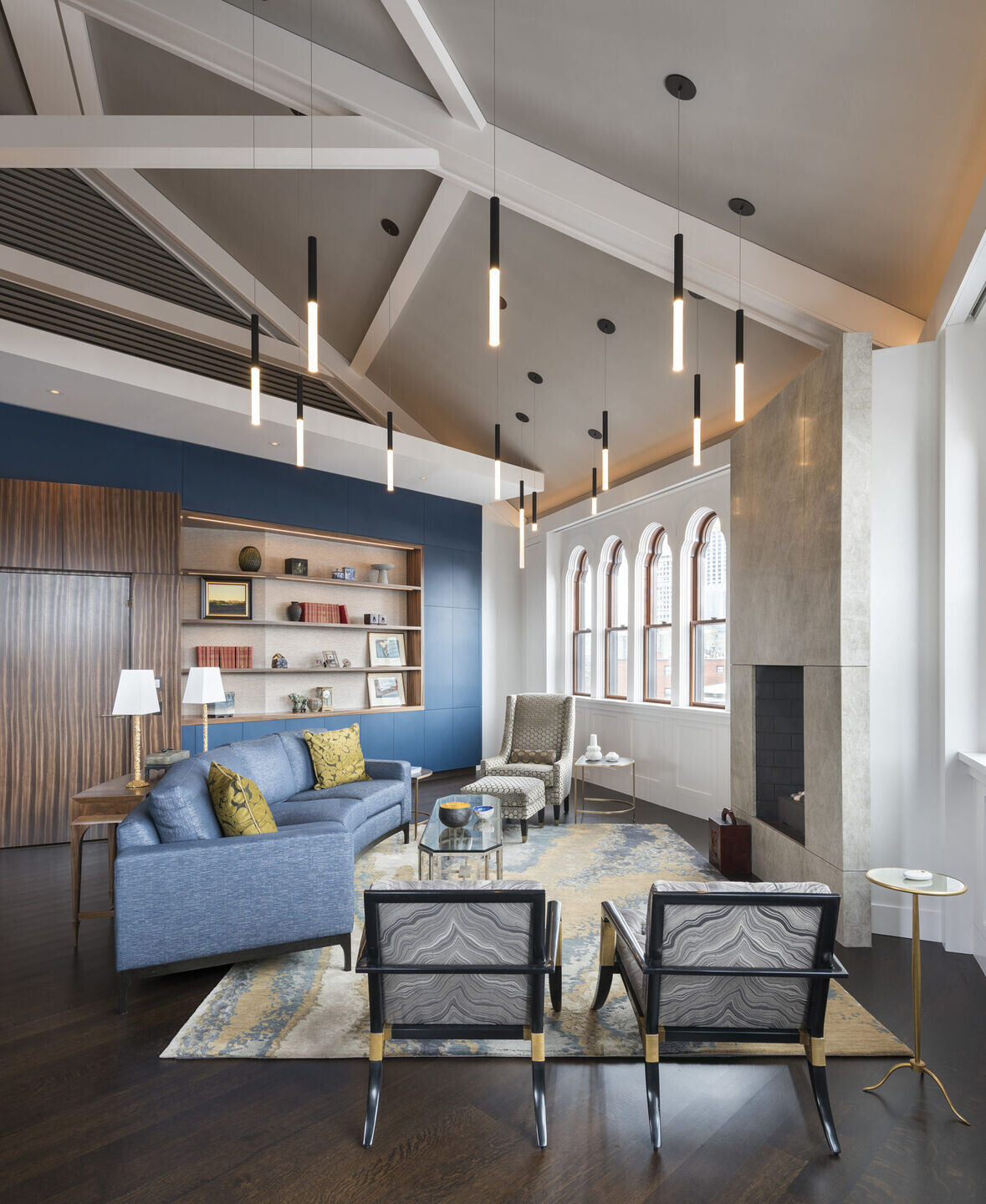
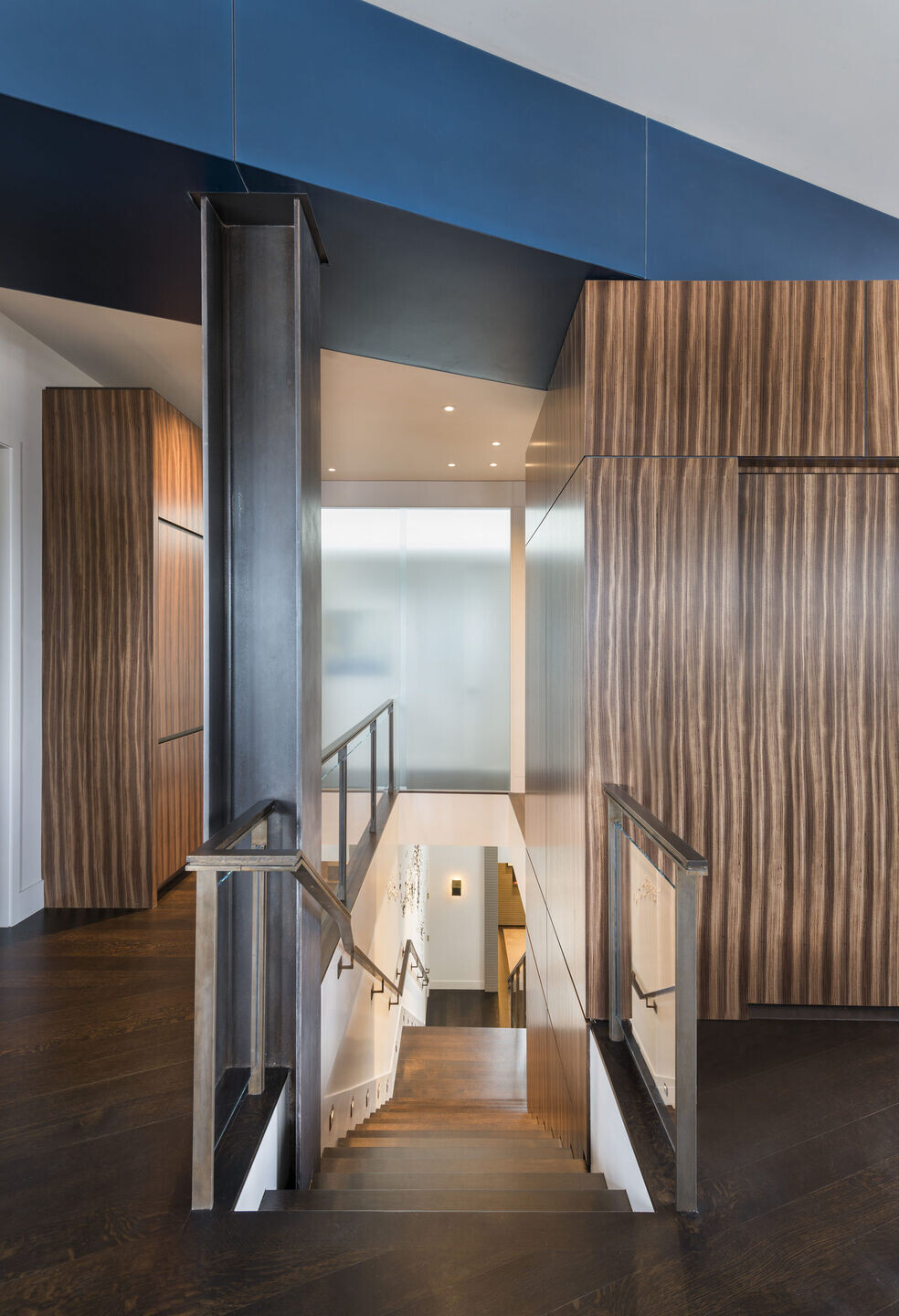
The twenty-foot-high soaring ceilings are brought down in scale by clusters of light fixtures and a suspended ceiling of wood frame and perforated metal infill. The home is completed with a Master suite including a home Office, Master Bedroom, Dressing Room and luxurious stone-clad and light-filled Master Bathroom. Despite dropped ceilings, each space within the Master Suite has a wall of trefoil-head windows opening up to expansive views of the city beyond.
