Beacon is a health-oriented commercial building that centres around a purpose- designed skin clinic. The building features three clinics [medical dermatology, aesthetic, and rheumatology] at the second storey level, retail units at grade, on top of underground parking.
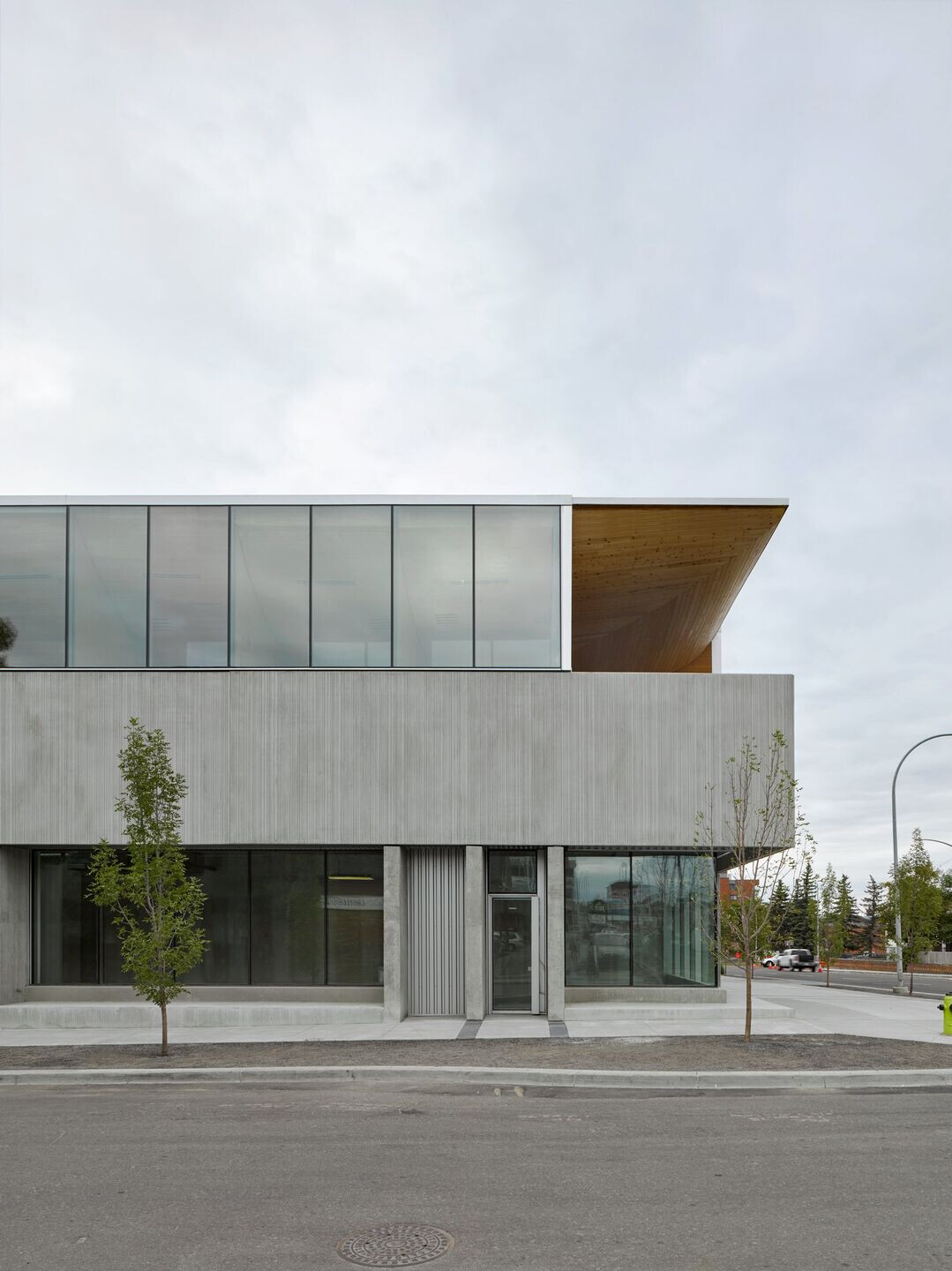
Selected for its more robust qualities, concrete is used for the building base [underground and above ground], while wood is used as a primary inspiration to create a warm and welcoming space. At the street, concrete columns appear thin in profile, support a concrete veil above and demarcate retail entrances. Intermittently staggered with panels of glazing, the generous transparent planes engage passersby and maximize street frontage. On the second floor, the protective concrete veil wraps the structure, created for privacy and a strong visual break, an acoustic barrier from the street, and an enclosure for building users.
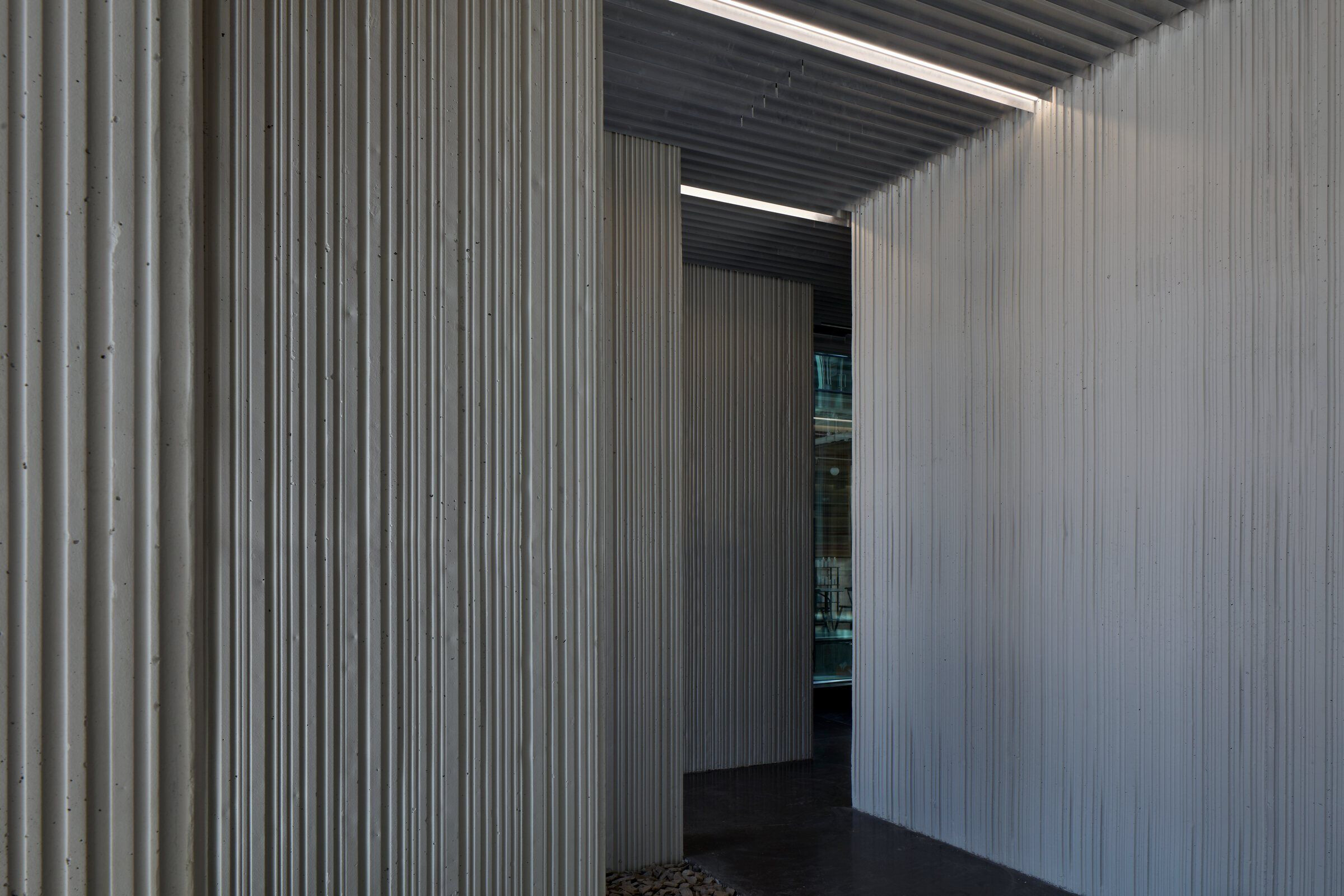
Analysis of the building’s primary function – dermatological clinics require a significant amount of soft natural light for patient assessment and treatment – revealed the importance of light modulation for a variety of processes and procedures at the second storey level. The design evolves around different ways of bringing natural light into the spaces while reducing direct exposure to sun and glare: a tall clerestory perimeter that washes light against the roof’s light wooden undercroft; cut-away balconies at corners that softly light corridor spaces; strategically placed skylights; and a central lightwell that extends down through the two upper floors and pierces the parkade with light.
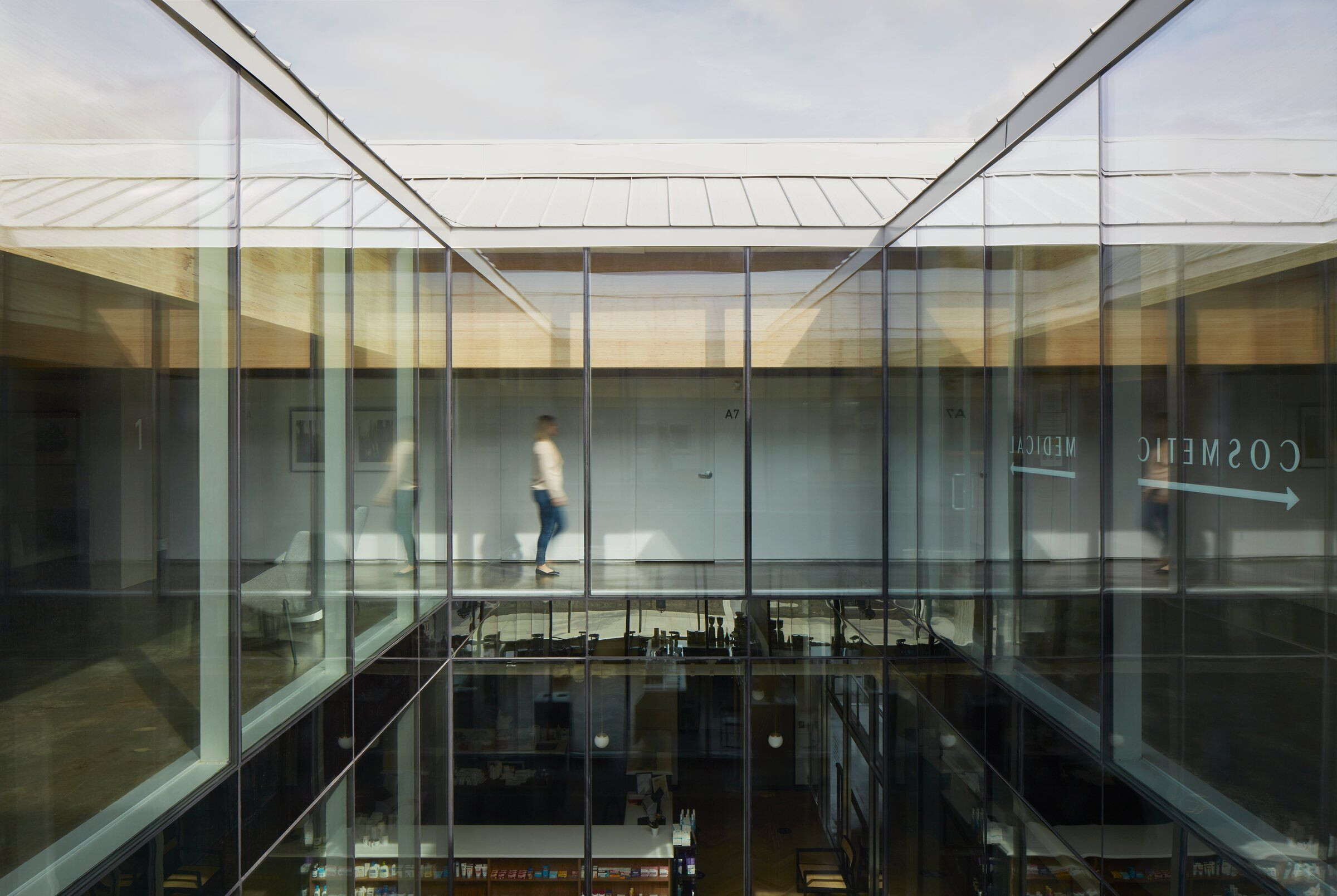
The interior centrepiece of Beacon is the multi-level lightwell that allows sunlight to travel through the building core all the way to the parkade, transforming the building’s inner experience for visitors from the very first point of arrival. The lightwell radiates into adjacent spaces in 360 degrees and embodies the natural and healthy ethos that the centre represents. Open to the sky, tall vegetation is envisioned to green the column and animate the interior life of the building.
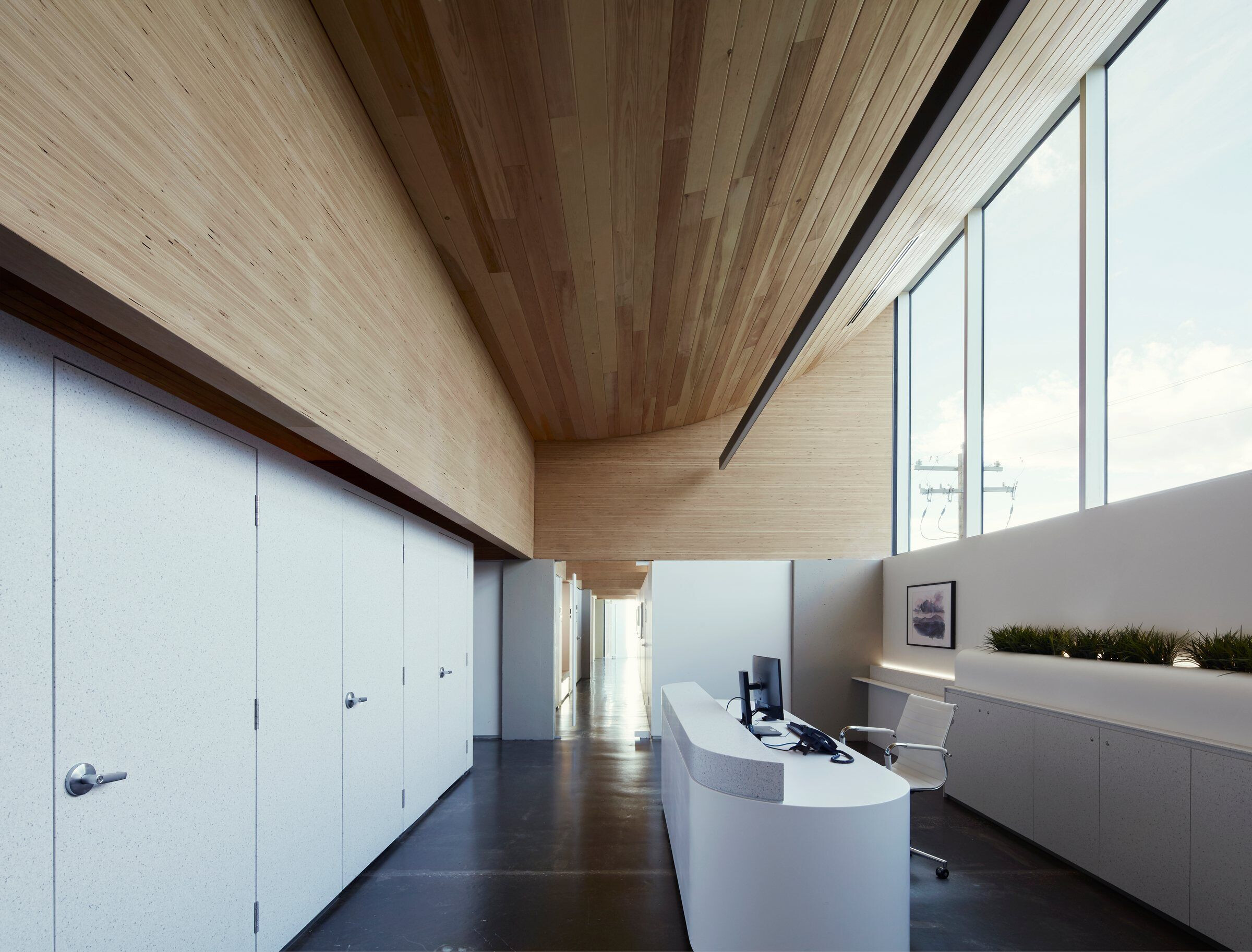
The project's top floor features a sequence of light-filled spaces defined by a wood beam system that offers sound separation between rooms. This coffered system solves a number of functional requirements: it acts as a roof structure that allows large spans and an uninterrupted floor plate, creates intimacy by way of 7-foot thresholds, experienced each time one passes under the 'egg-crate' structure and finally, provides a surface that diffuses light via natural material for a warm, tranquil glow. As much of the treatment experience is spent horizontally in an extended examination chair, the typical patient perspective is of the ceiling. Replacing the ubiquitous acoustic tile that often characterizes these structures and their experiences was key to transforming the patient experience.
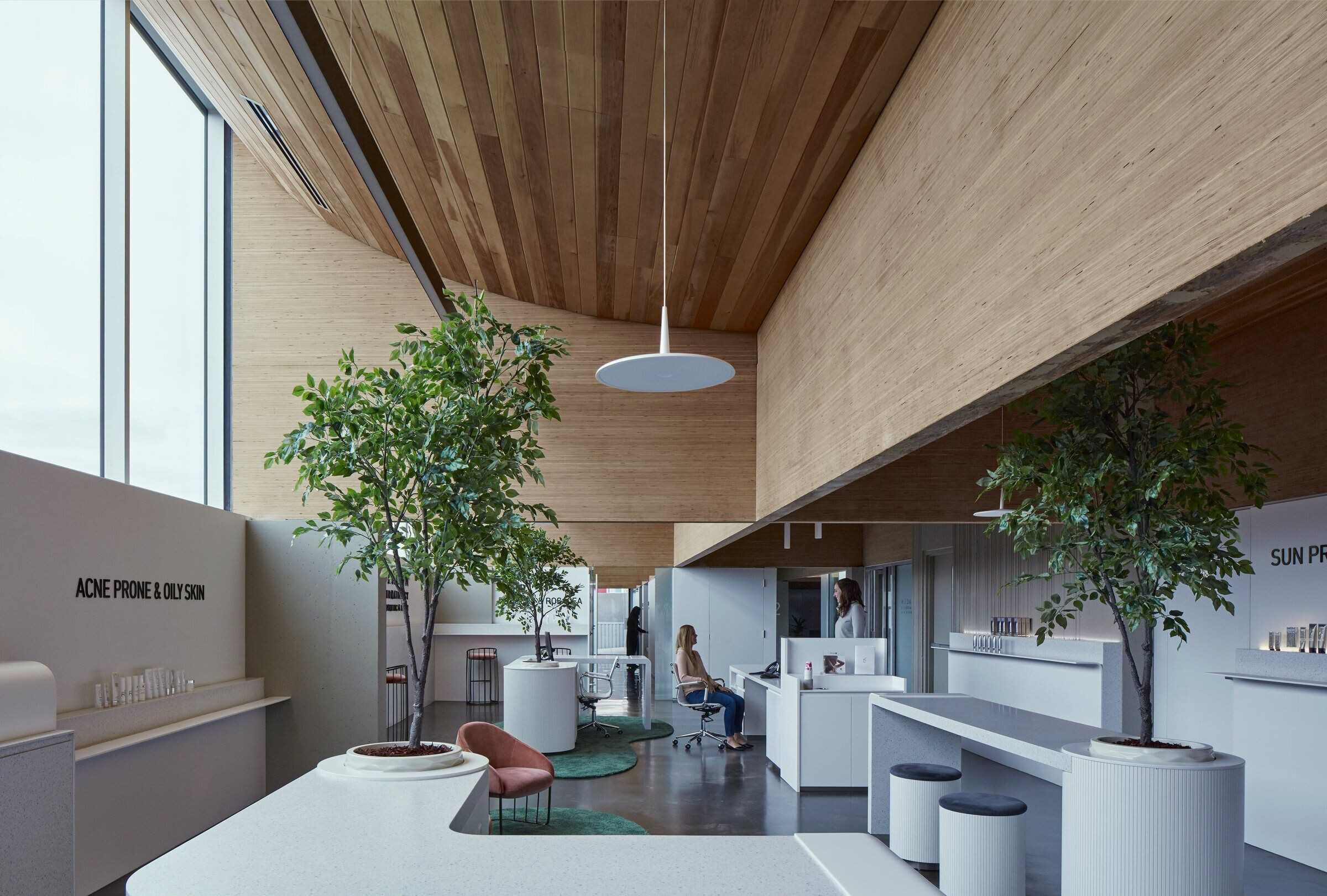
The arc of the wood ceiling not only draws a wash of natural light to the interior from the roofline edge, but – visible from neighbouring vistas – its appearance is iconic and elegantly bows out of view without compromising the private spaces tucked behind. Further, the high coffered ceiling combined with the mechanical system and natural air convection ensures that warm air remains in the ceiling space while conditioned air circulates in the bottom 7 feet of the space occupied by patients and staff to promote focused and wakeful conditions.
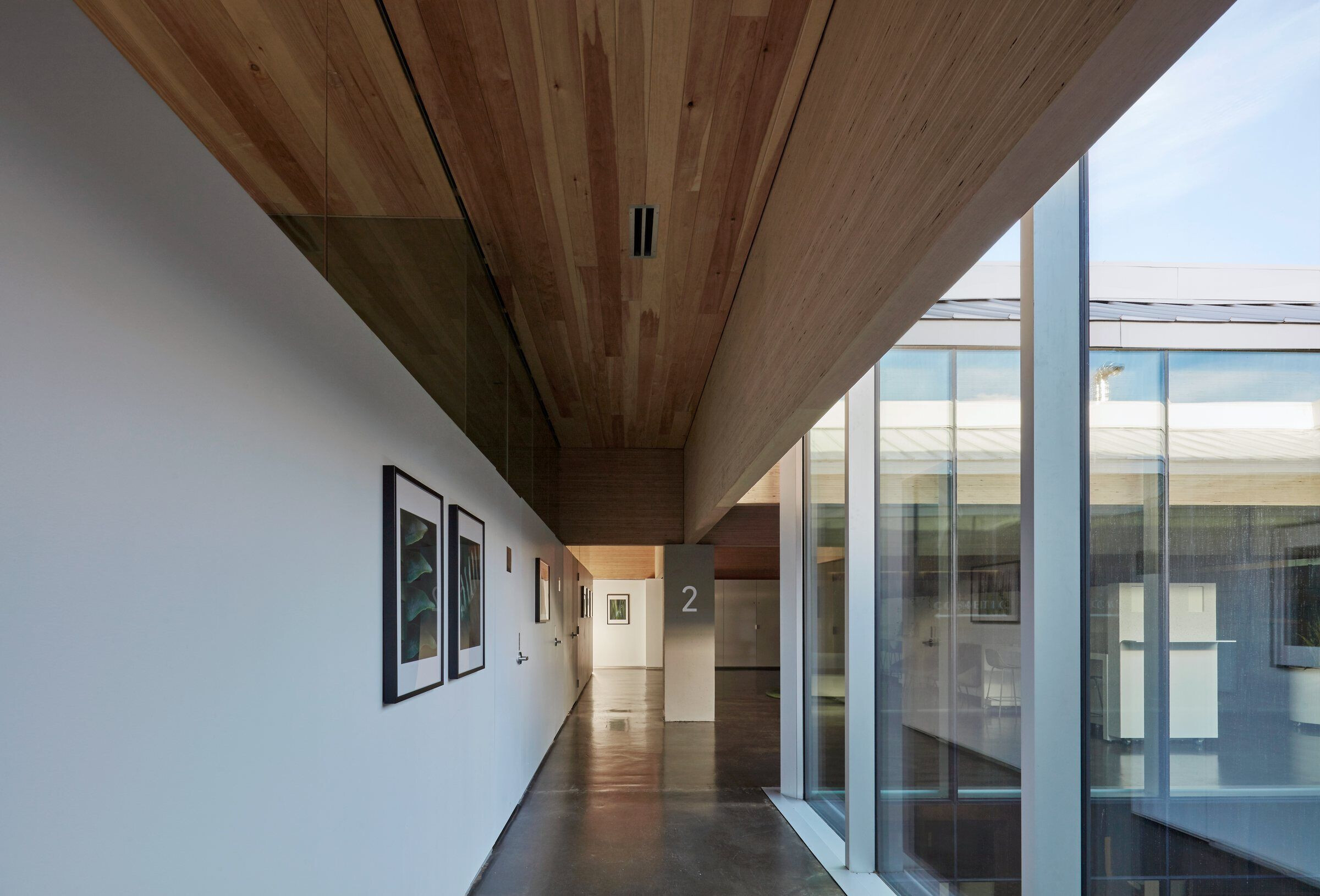
Structure and light combine to create an intuitive interior flow for users and transport visitors to an elevated, light-filled environment.
Team:
Structural Engineer: Wolsey Structural Engineering
Mechanical + Structural Engineering: CGM Engineering
Civil Engineering: Watt Consulting Group
Geotechnical Engineering: E2K
Landscape Consultant: Navagrah Landscape Architecture
Planner: Civic Works
Envelope Consultant: Optimize Envelope Engineering
Energy Consultant: Footprint Consulting
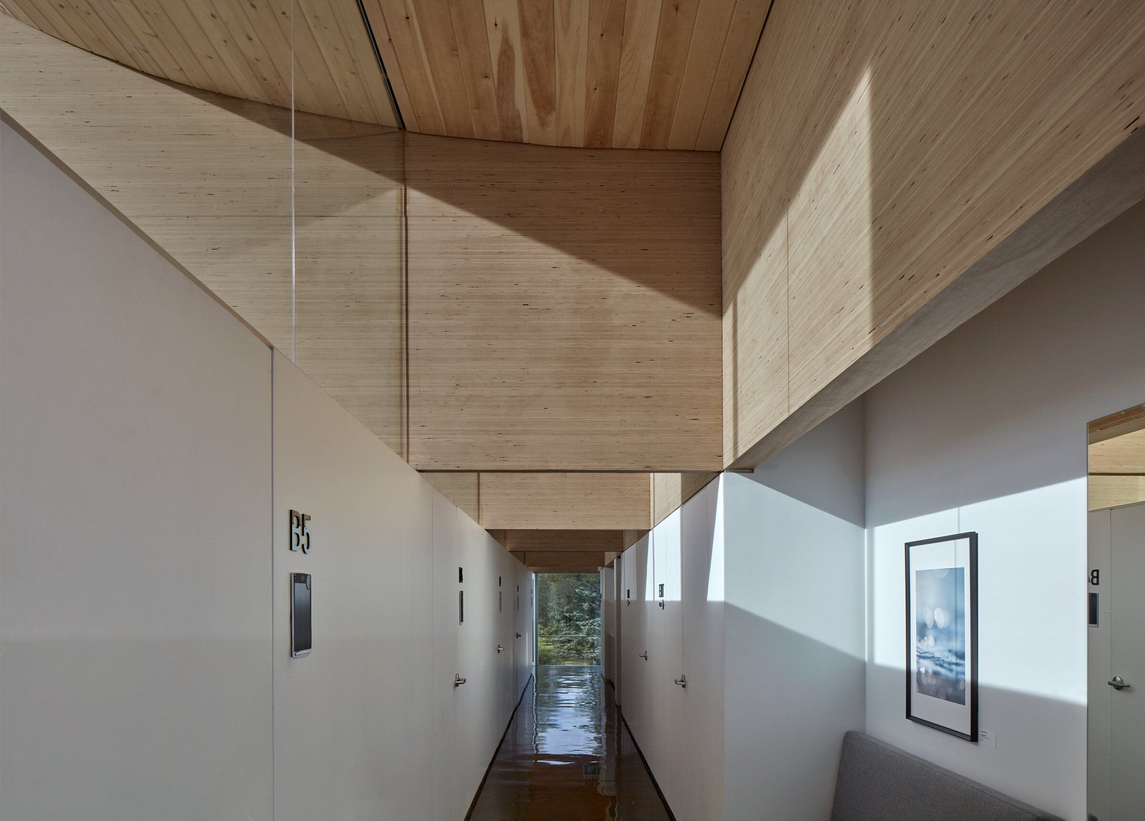
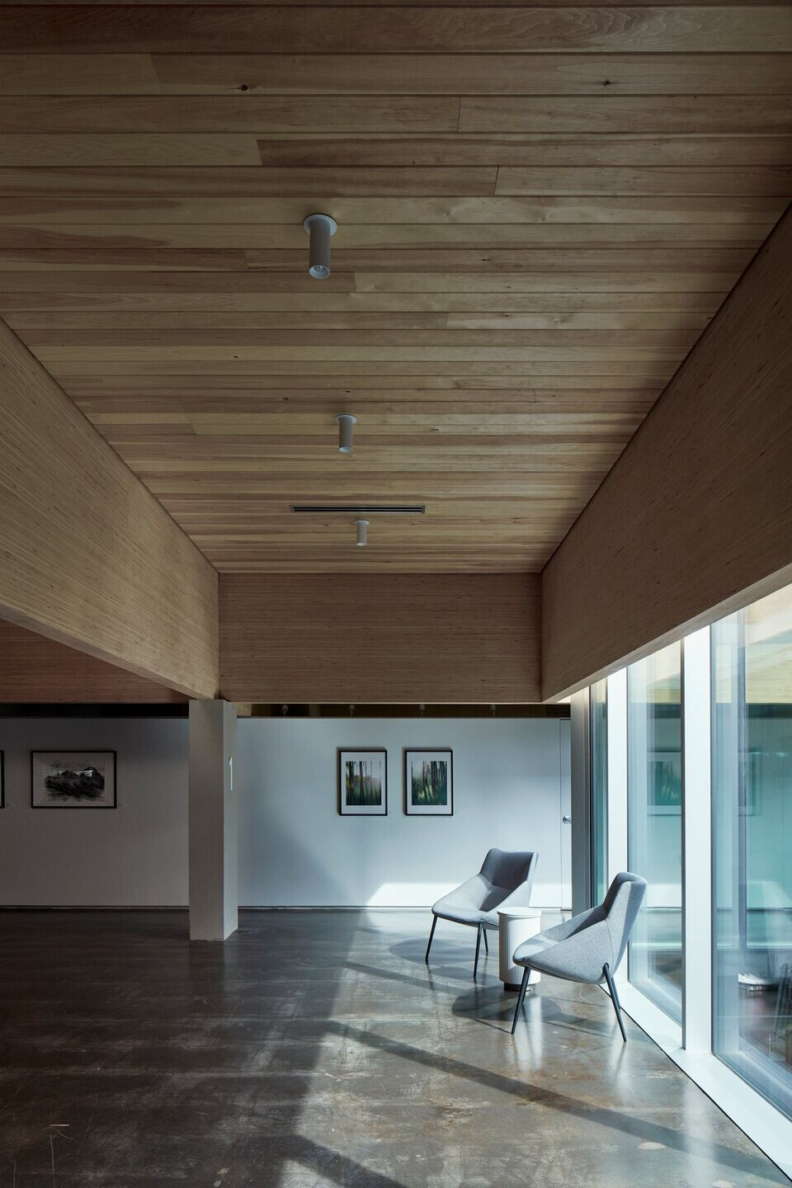
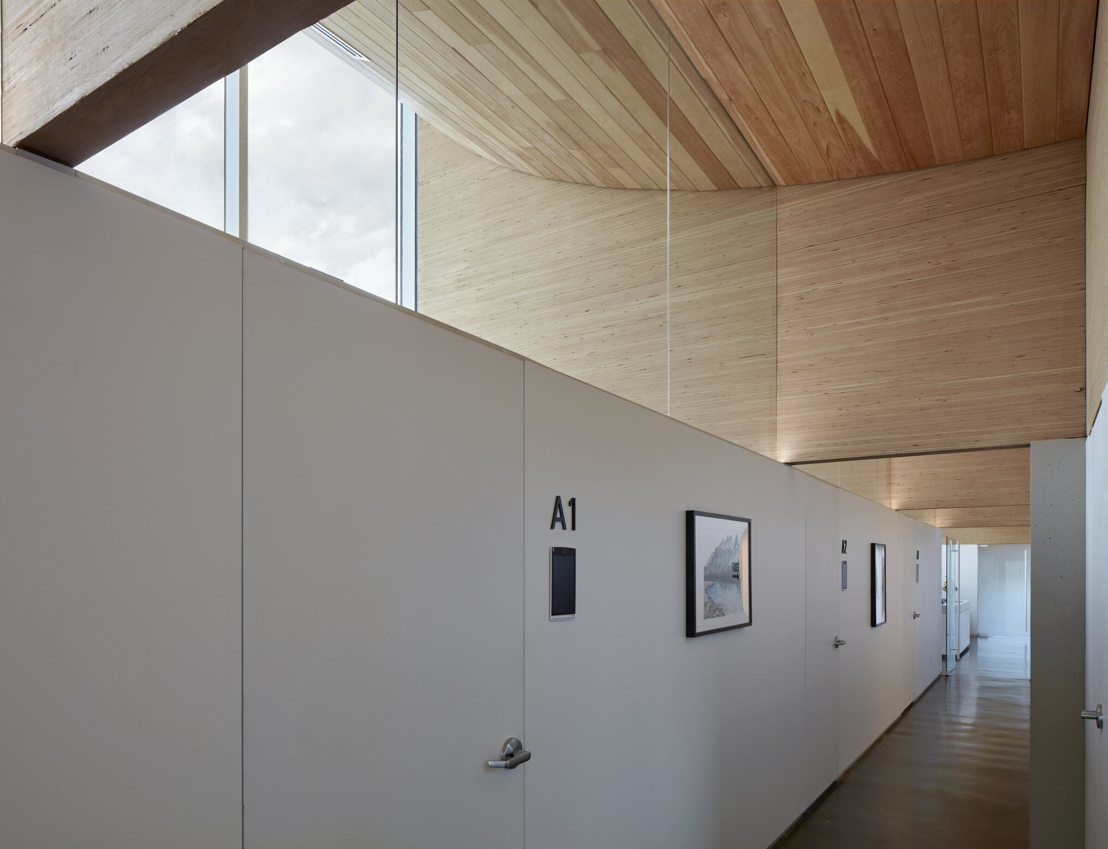
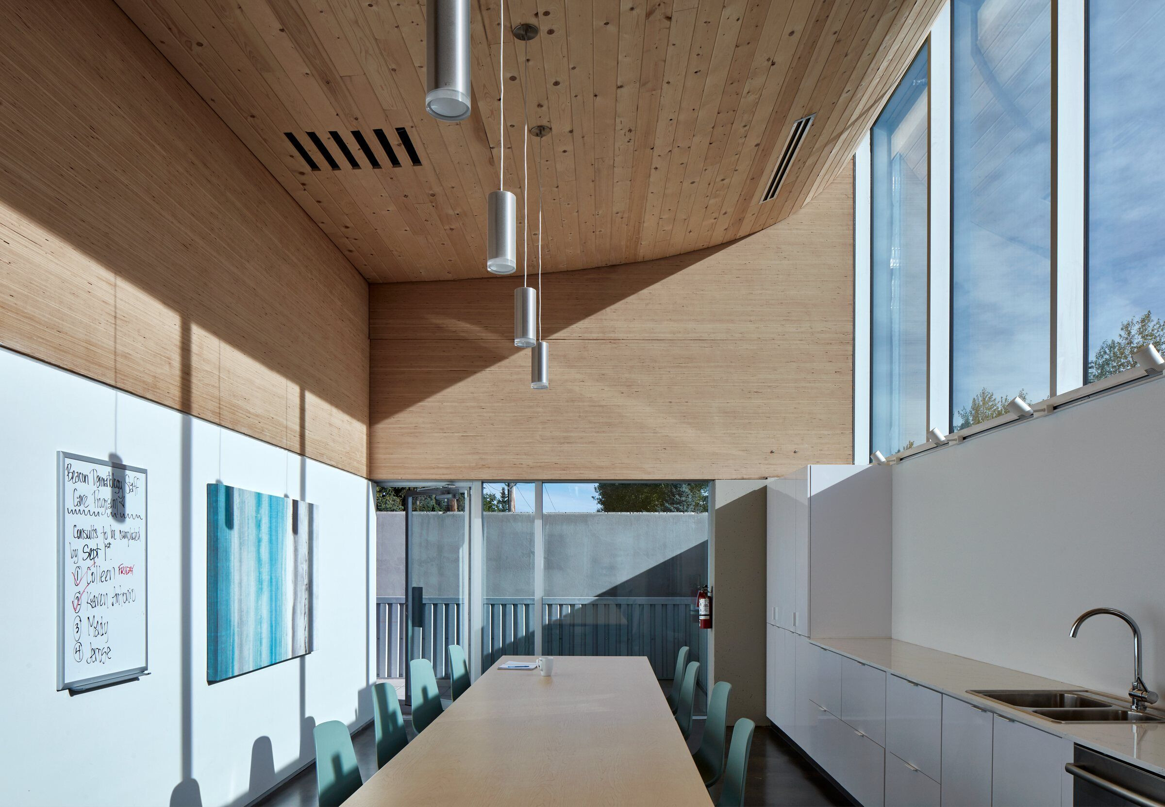

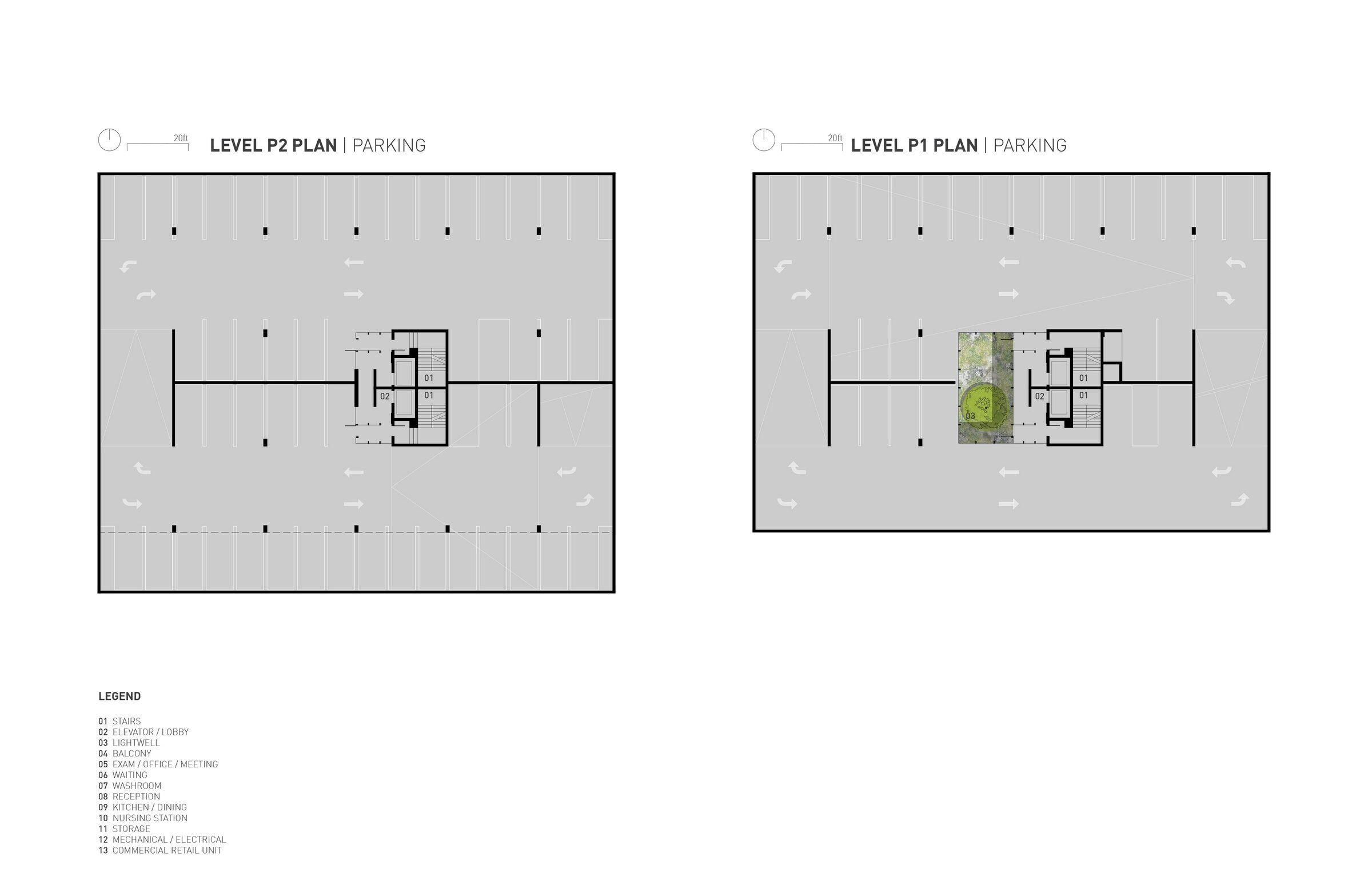
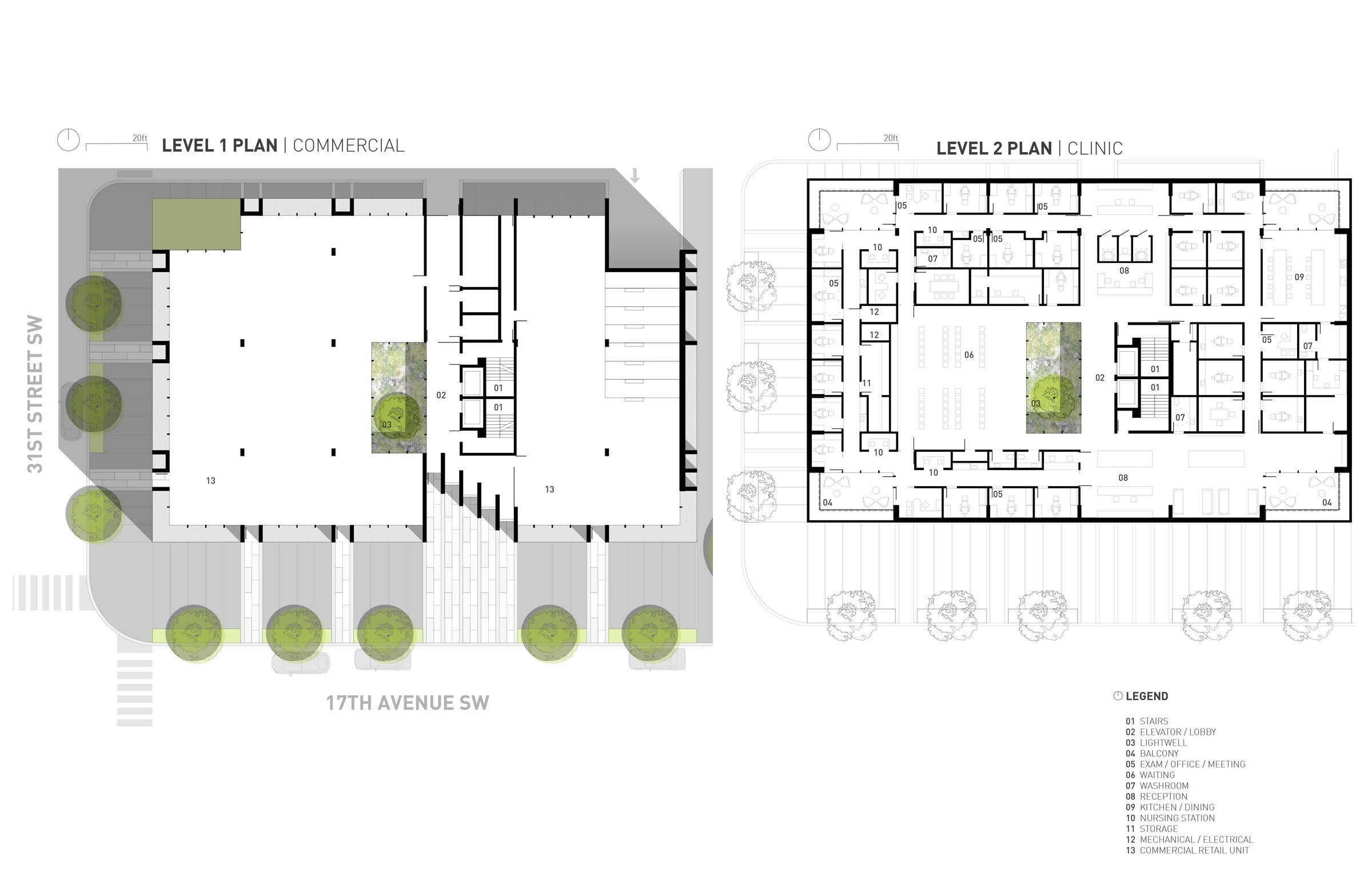
Material Used:
1. Facade cladding: Metal Cladding, Done Right Exteriors
2. Facade cladding: Metal/glass Curtain Wall, Desa Glass
3. Facade cladding: Precast concrete, Lafarge Canada Inc.
4. Facade cladding: Wood, Brisco Manufacturing
5. Doors: Entrances, Desa Glass
6. Doors: Wood doors, AAA Doors LTD
7. Windows: Glass/Skylights, Desa Glass
8. Interior Finishes: Cabinetwork and custom woodwork, Impeccable Interiors
9. Interior Finishes: Wallcoverings, Impeccable Interiors
10. Interior Finishes: Plastic Laminate/Solid Surfacing/Special Surfacing, Executive Millwork
11. Interior Finishes: Wood ceiling, Impeccable Interiors
12. Interior furniture: Reception furniture/fixed seating, Executive Millwork


















