Great public infrastructural projects provide fundamental services for cities that increase the quality of life for their users. As means of transportation evolve, how can these projects remain essential over time? Parkade of the Future approaches this issue by designing multiple futures for a singular purpose building.
CMLC (Calgary Municipal Land Corporation) and the Calgary Parking Authority (CPA) commissioned 5468796 Architecture as Design Architects to design a ‘parkade of the future’ for a 2.25 acre site on 9th Avenue in Calgary’s East Village. The project consists of a 510 stall garage that anticipates converting into office, light industrial or residential typologies based on future needs.
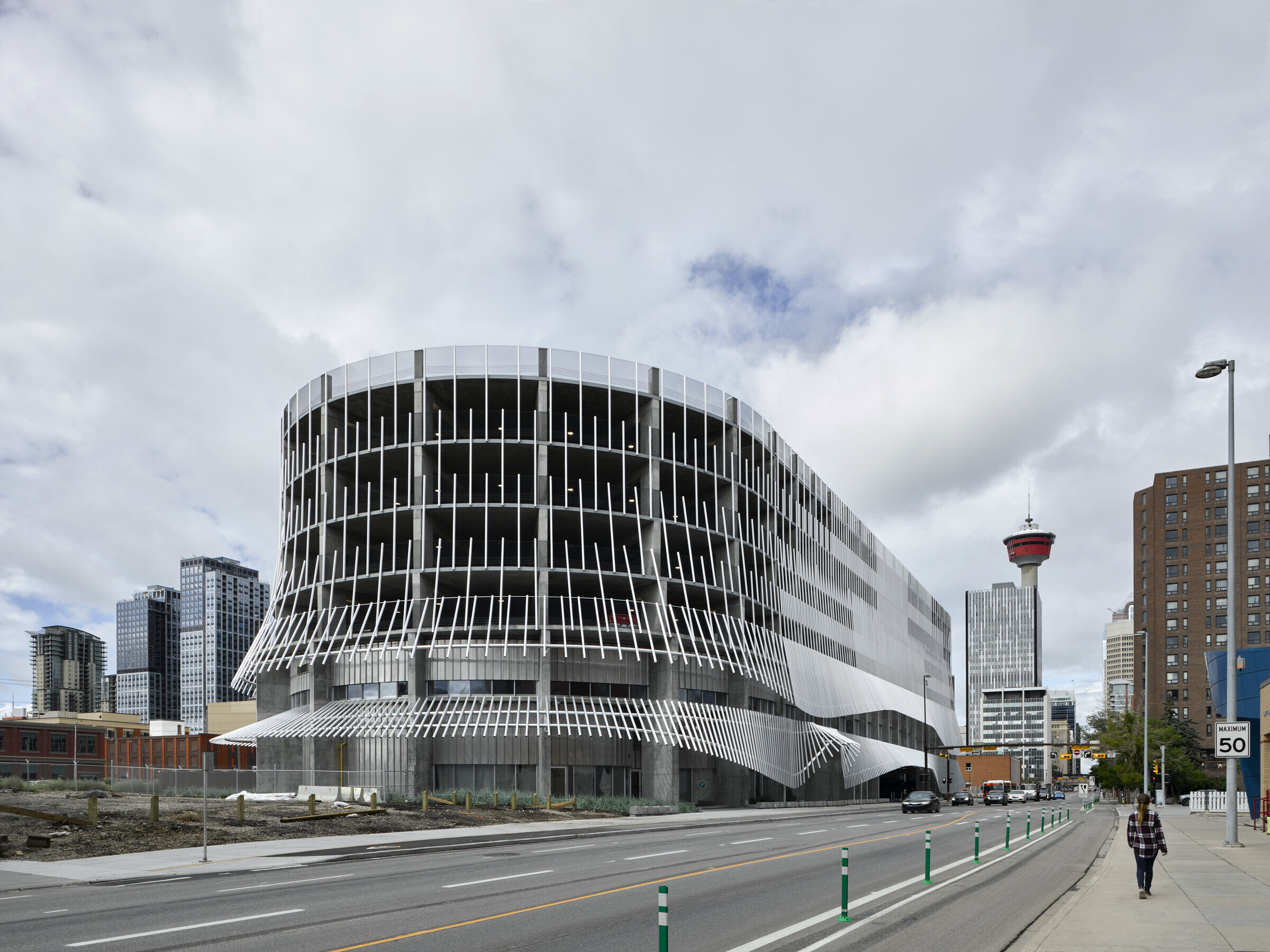
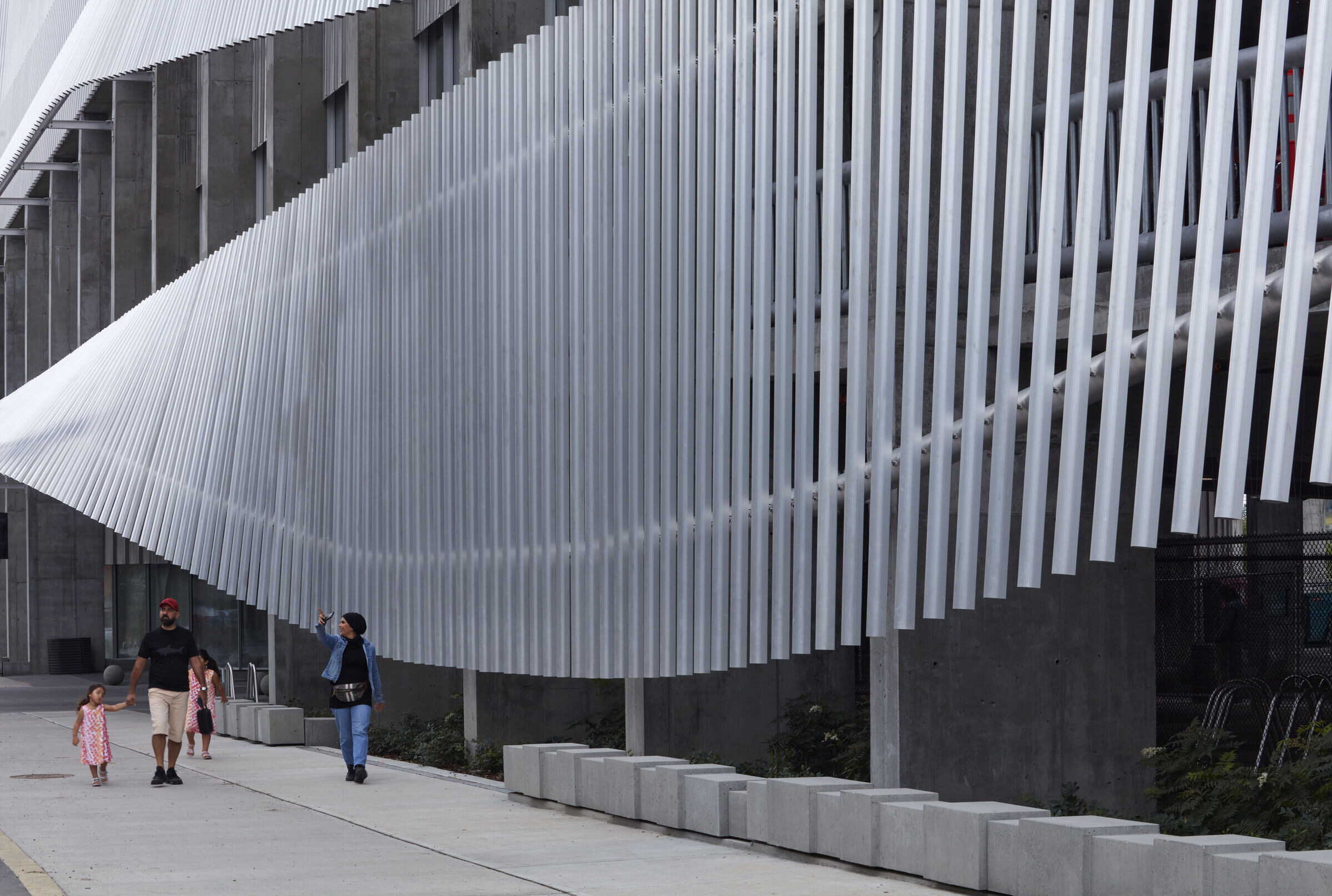
The project site – adjacent to the new Calgary Library, Calgary City Hall and the Studio Bell, (the National Music Centre) – included an unbuildable easement for an underground light rail tunnel, which cuts through the middle of the project site and represents what the city determined was a 20% loss in buildable area. The design team’s solution is a building in the form of an elliptical helix, bridging the easement and thereby recapturing much of the lost land value.
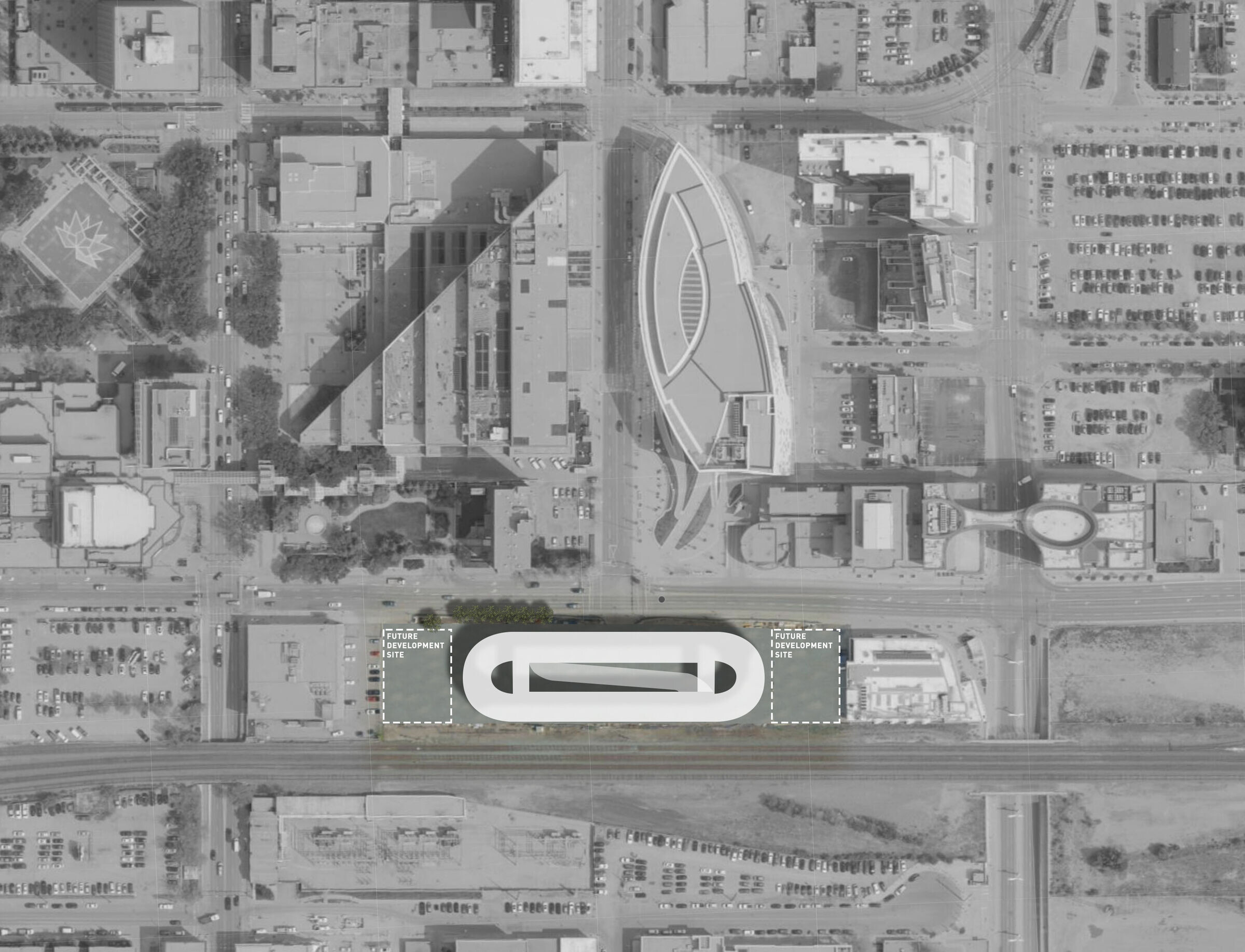
Vehicles enter at grade, directly over the easement. The ellipse creates a street-wide interior courtyard and 12-metre shallow floor plates allow daylight and ventilation to pervade the interiors from multiple directions – critical features should the structure be converted to a new use. The floor plates ascend on a 1-2% gradual slope to avoid the need for vehicular ramps that would require eventual removal. The shallow slope provides a ‘flat’ floor within acceptable tolerances for class B or C office or light industrial space. The imperceptibly shallow spiral creates an 'infinite' floor plate, allowing for great flexibility in the future. Residential conversions can be achieved with minimal surface topping material. Ceiling heights of 4-metres, clear spans, and universal load-bearing capacity contribute to a variety of gradual or wholesale changes with low-cost ramifications.
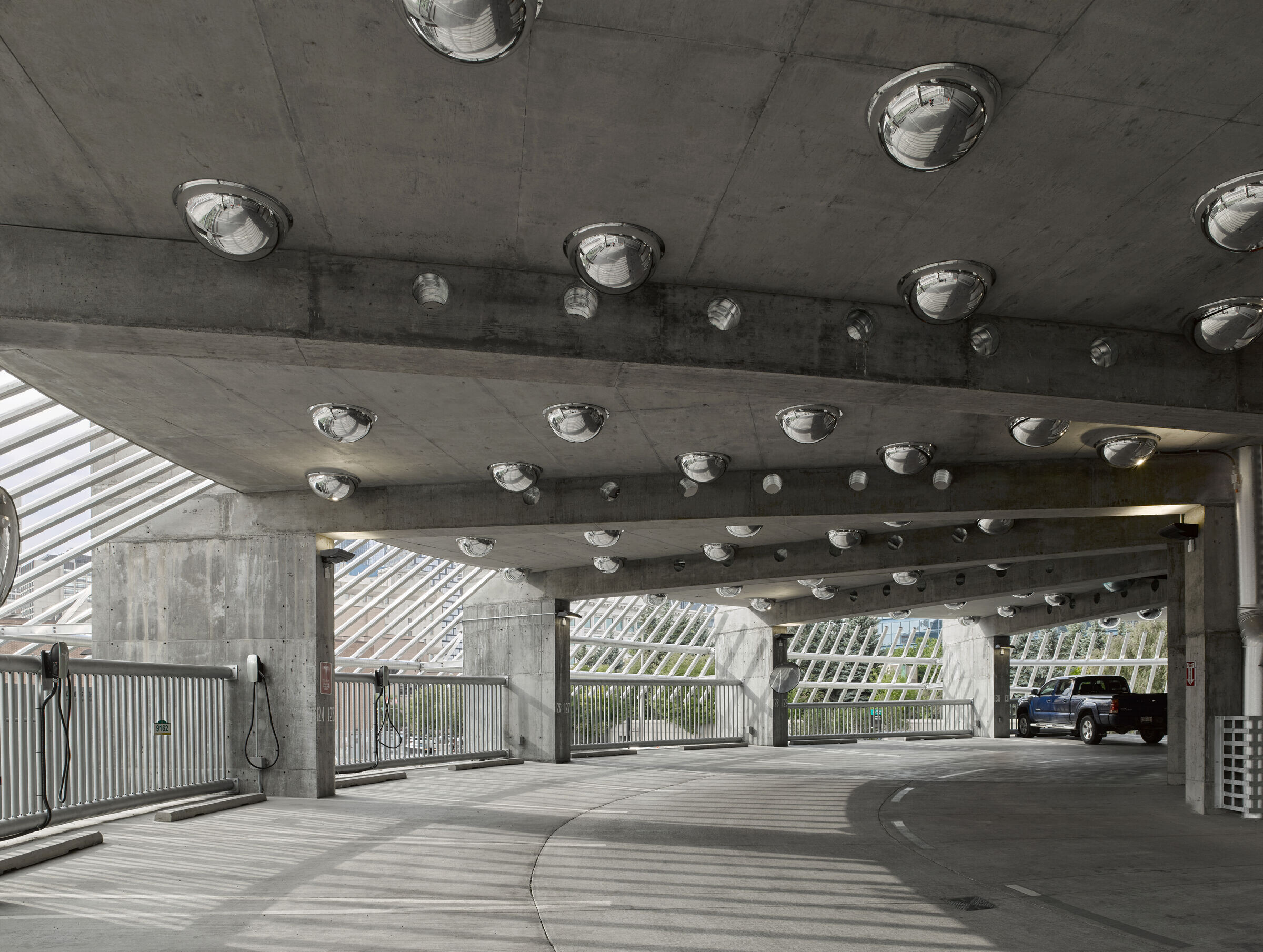
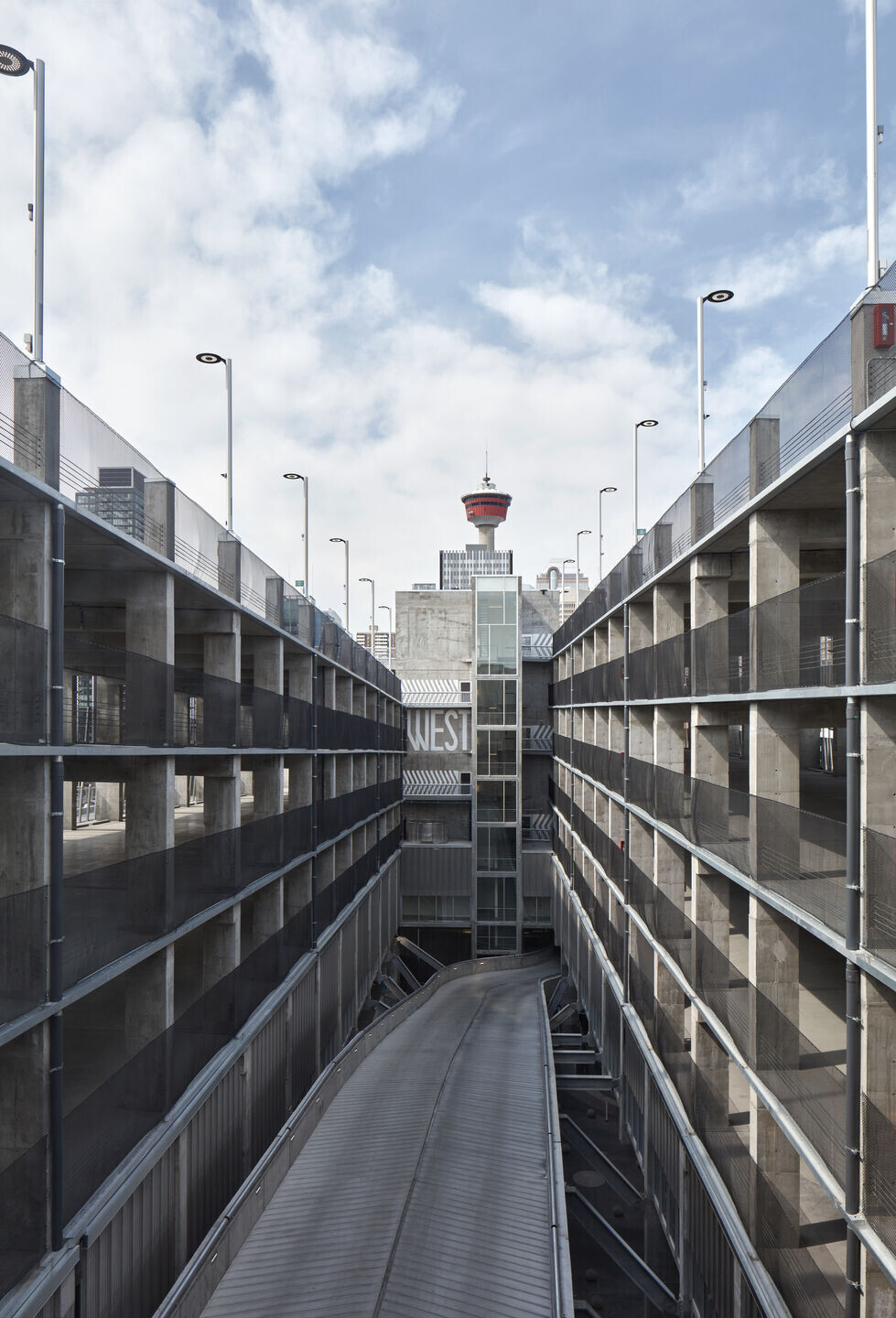
The vehicle entrance, with clearances that allow for maintenance of the underground tunnel, is flanked by pedestrian and bicycle entrances, and activities such as a basketball court, cafe, Innovation Centre Entrances and exhibition courtyard. These activate the frontage along 9th Avenue SE and frame the southern edge of the developing East Village neighbourhood. Spherical bollards, variegated ground surface concrete patterns, and a traffic mirror ceiling ensure the central courtyard is a lively and vibrant place with a distinctive and memorable aesthetic enriched by public amenities.

The building frame is enveloped in a distinctive guard shroud, raised strategically around the perimeter to provide pedestrian, bicycle, and vehicular access. The members of the shroud hold a fine-grained mesh that acts as a pedestrian guardrail, while easily and inexpensively accommodating conversion into residential/ commercial suite balconies with no additional work required.
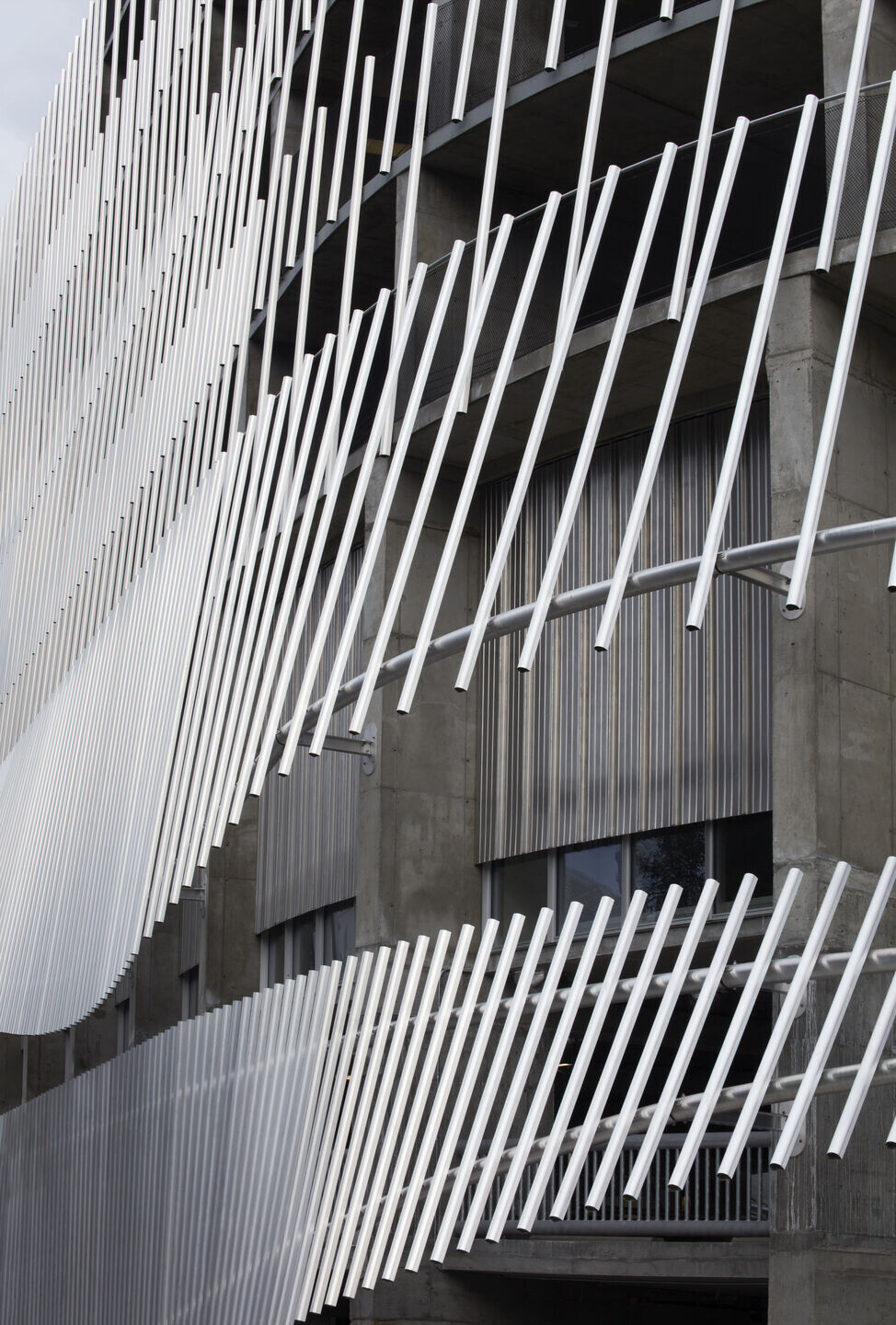
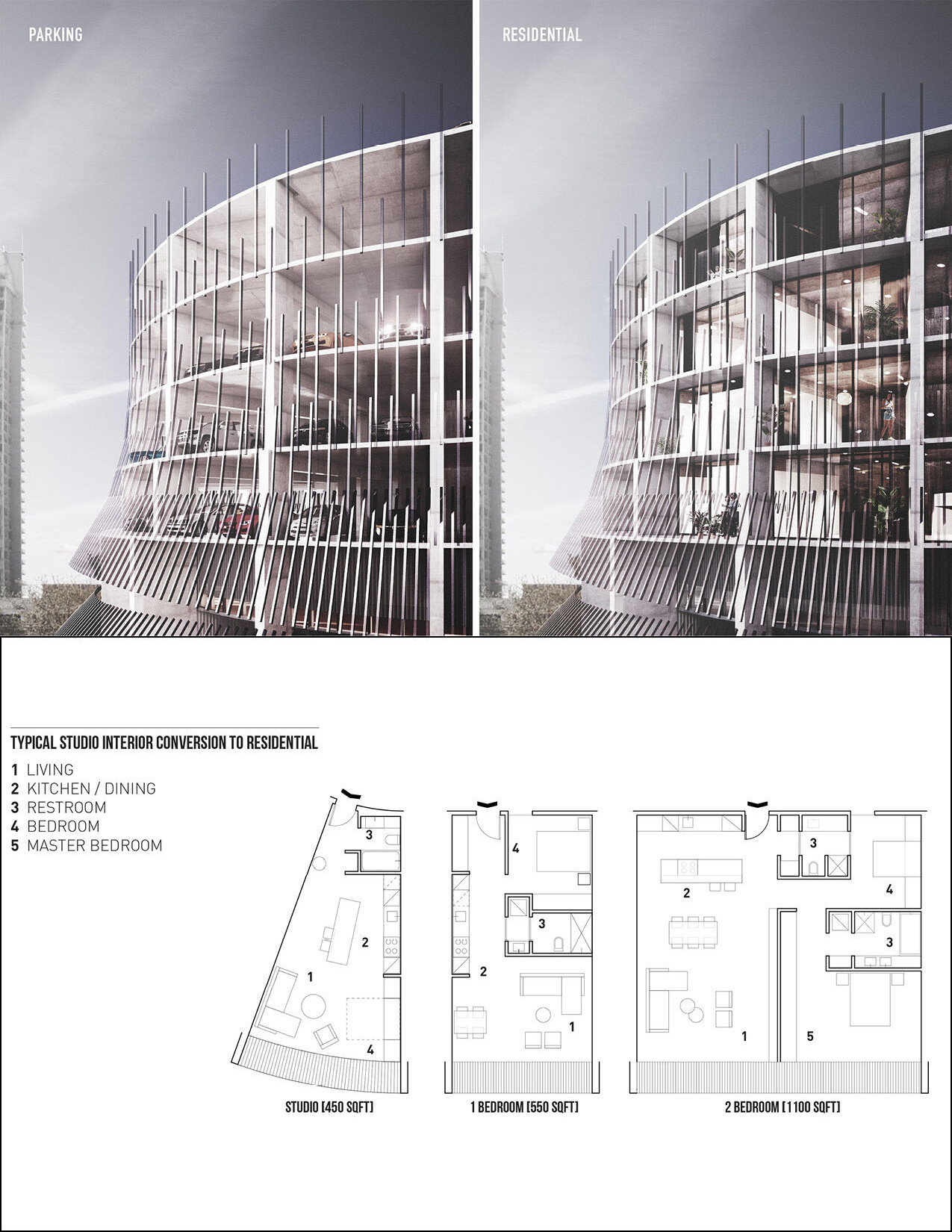
Halfway into the design process, the client solidified a partnership with PLATFORM, an entrepreneurial hub for the city’s burgeoning innovation community. This was the first test of the adaptable design – requiring conversion of the plan into an open and flexible office space that can be easily modified for use by individuals and small and large groups, and occupying the space on an hourly, daily, monthly, or yearly basis. The PLATFORM Innovation Centre lines half the building’s frontage. An infrastructural frame is suspended overhead to facilitate spatial reconfigurations and electrical/ mechanical support. Inside, the PITCH STAGE consists of stairs, three sets of bleacher seats and a public cafe - the nexus connecting the two levels. Beneath the ‘Infrastructure Frame’ are generic pods that vary in openness — from fully open to closed. Users and staff can easily access power from overhead, and arrange the portable lights and mobile furniture to meet their individual or group requirements. The succeeding six levels comprise 280,000 square feet of parking, with light-washed, pedestrian-forward routes, and elevated views in all directions.
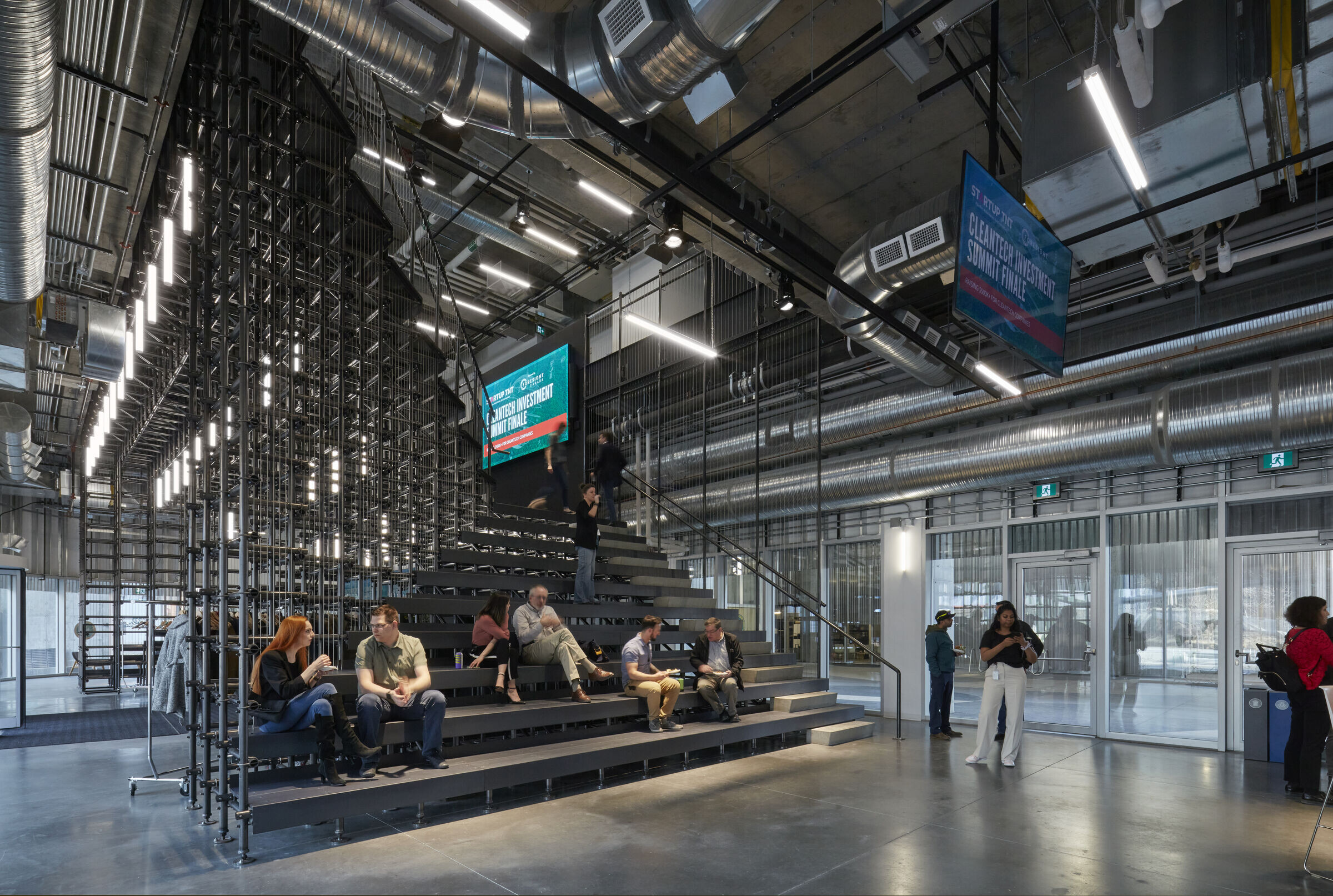
Clear, simple, and single-direction circulation is explained with distinctive wayfinding – created by the architects as an extension of the building design. In its next life, the parkade can be converted partially or entirely, gradually or expeditiously, and to one or more uses.
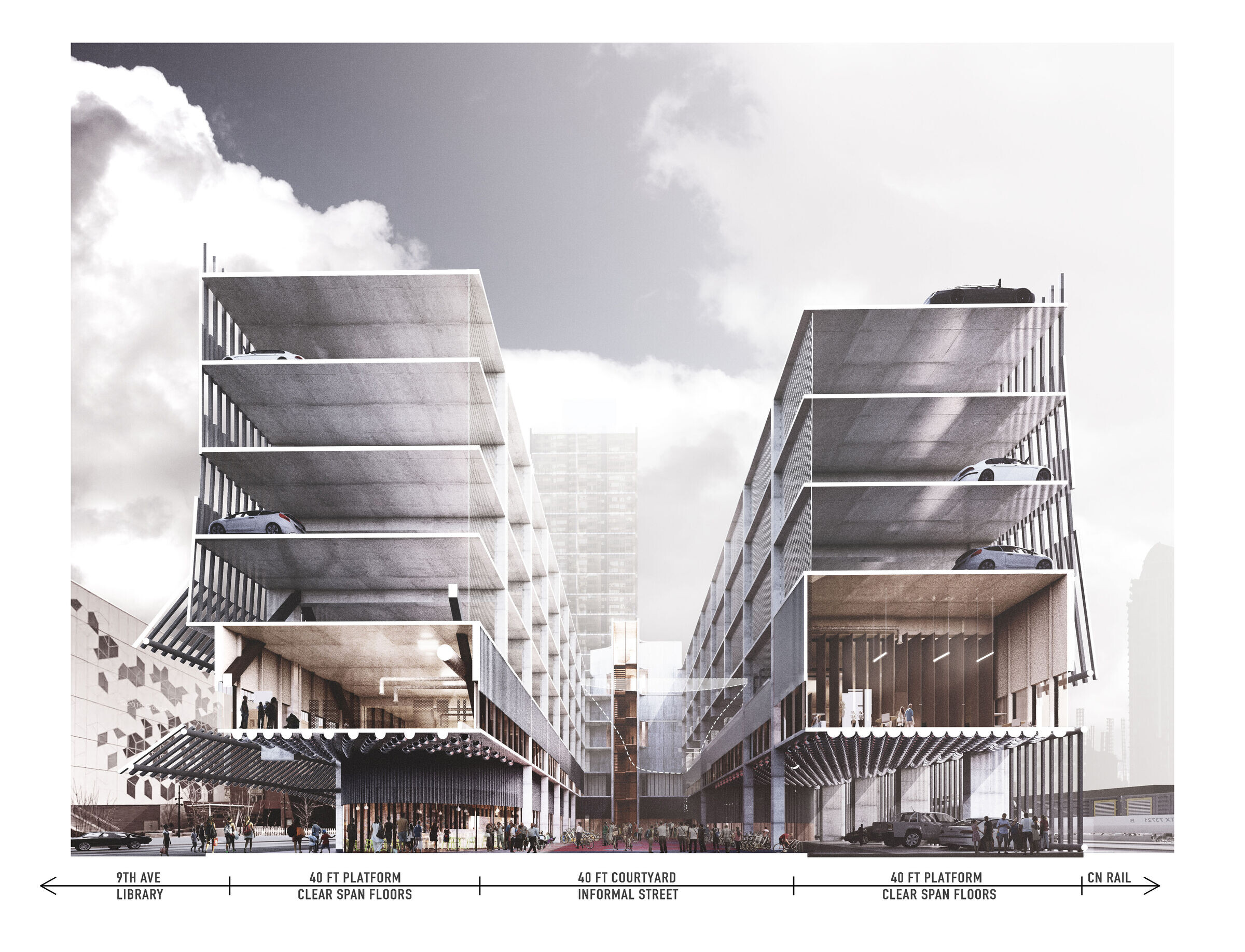
Beyond providing the necessary urban infrastructure to serve the city, as well as an overarching design intention to see the structure's use transform for the needs of the future, the design of the Parkade of the Future & Innovation Centre distinctly contributes to the urban fabric of the City of Calgary. The project actively contributes to the design conversation of our cities – that conventional typologies can challenge the standard to provide delightful, inspiring experiences that adapt with public values and environmental demands. The success of the project is the result of a diverse design and client team demanding more of the project brief and developing innovative, business-conscious solutions in order to integrate a longterm, iconic design into Calgary’s urban identity.


























