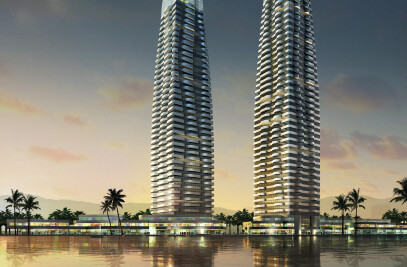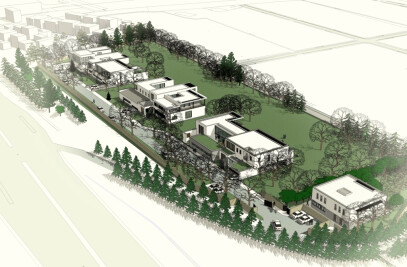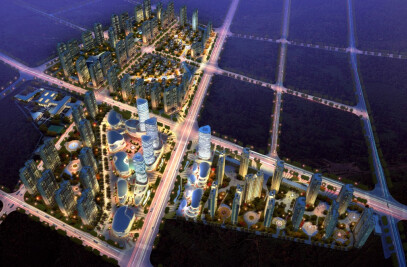The competition was to design the second stage of the already in use Beijing national accounting school. In this step of development the client needs to complete the school with complementary services like dormitories, classrooms, meeting center, conference center, sports facilities, canteen and logistics center.
In master plan we carefully study how to connect both the existing and new facilities; urban structure, traffic and landscape are the main aspects we consider to achieve a comfortable and logical connection. At the same time we want to connect the new facilities with each other, the idea is to use an architectural element both useful and appealing; an external roof passage that provides shelter from sun, rain or snow, a path that leads not only to buildings but to open spaces like plazas and parks.
In cooperation with CCDI China Construction Design International

































