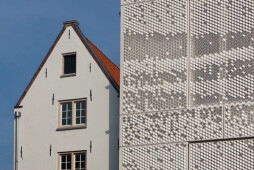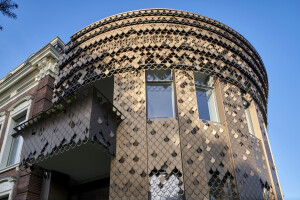In the centre of the old city, a hidden pattern of secret alleyways has been partially restored. A new house and atelier designed by Angie Abbink (Abbink X Co architecture) is squeezed between two alleys, the Blue Sheet alley and the Black Sheet Alley. This is one of the few new developments in the historically charged Blue Sheet Block where monuments and restoration take precedence. It is a neighborhood rich in contrasts and culture, a block with a squatter’s history and surprising spatial effects.
Nestled within the walls of the urban block, this special spot ‘’between the sheets’’ is in a world of its own, where a glimpse of the church tower and the sound of birdsong becomes one’s only contact with the rest of the city. It is a ‘backstreet’ world traditionally dressed in virginal white, allowing light and air into an otherwise narrow and dark place.
The project is steeped in contrasts. On the one hand the housing corporation required a practical, flexible, affordable and durable social welfare house which resulted in a simple white box with 4 facades including the roof garden, each with its own urban story and unique character.
On the other hand the tenant is a nature-loving cartoonist with a creative family who lived in an old run-down social welfare house down the same alleyway. They lived in a home overflowing with art, colour, memories and collections, veiled from the outside world where light filtered through from unexpected angles. Every space in the house was filled, and every square inch of wallspace covered, the very fabric of the place exuded colour, colour, colour.
The needs of the urban situation, the client and of the users were combined in a simple white treasure chest with a veiled facade, behind which a colorful family can create its own world. This veiled house was conceived as the final statement in an urban restoration project which lasted almost 20 years. The designer Chris Kabel was commissioned to express and materialize the veil. This art project was initiated by Angie Abbink who worked together with Kabel in this sublime integration of art and architecture.
Kabels design consists of white aluminum perforated with a repetitive pattern using an industrial punching technique as an affordable alternative to laser techniques. The perforation is a grid of adapted hexagons. The shape is designed specifically so that it can be folded in two directions to either catch the light or create a shadow. The observer thus discovers a drawing on the façade created by light and shadow reminiscent of the textiles industry that used to flourish in this part of Amsterdam.
Veil: Material: Aluminium Hexagons: Circa 48.000 Size: 90 m2 screen panels, 40m2 balustrade/chimney panels Area: 180 m2 + 60 m2 roof terrace






























































